Ванная комната с синими фасадами и мраморной столешницей – фото дизайна интерьера
Сортировать:
Бюджет
Сортировать:Популярное за сегодня
161 - 180 из 2 742 фото
1 из 3
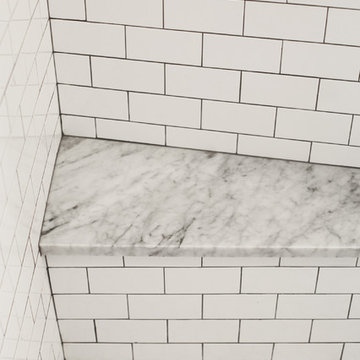
На фото: главная ванная комната среднего размера в стиле неоклассика (современная классика) с фасадами в стиле шейкер, синими фасадами, двойным душем, белой плиткой, керамической плиткой, серыми стенами, мраморным полом, врезной раковиной, мраморной столешницей, раздельным унитазом, белым полом и душем с распашными дверями
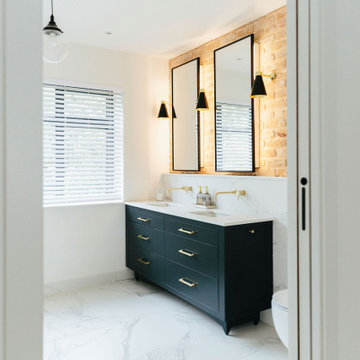
Tracy, one of our fabulous customers who last year undertook what can only be described as, a colossal home renovation!
With the help of her My Bespoke Room designer Milena, Tracy transformed her 1930's doer-upper into a truly jaw-dropping, modern family home. But don't take our word for it, see for yourself...
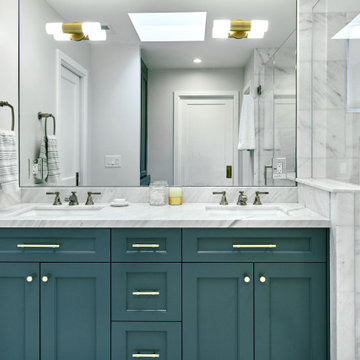
Идея дизайна: главная ванная комната среднего размера в стиле неоклассика (современная классика) с фасадами с утопленной филенкой, синими фасадами, душем в нише, раздельным унитазом, белой плиткой, мраморной плиткой, серыми стенами, мраморным полом, врезной раковиной, мраморной столешницей, белым полом, душем с распашными дверями, белой столешницей, тумбой под две раковины и встроенной тумбой
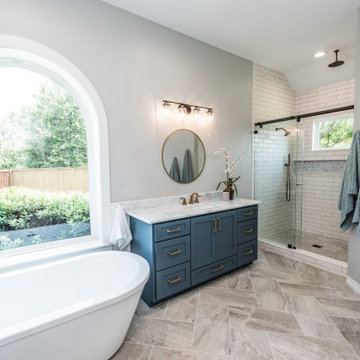
Идея дизайна: большая главная ванная комната в стиле неоклассика (современная классика) с фасадами в стиле шейкер, синими фасадами, отдельно стоящей ванной, душем в нише, бежевой плиткой, керамической плиткой, серыми стенами, полом из керамогранита, врезной раковиной, мраморной столешницей, разноцветным полом, душем с раздвижными дверями и белой столешницей
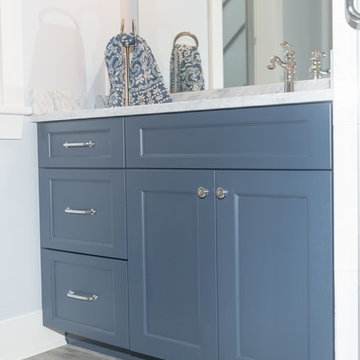
Источник вдохновения для домашнего уюта: ванная комната среднего размера в стиле неоклассика (современная классика) с фасадами в стиле шейкер, синими фасадами, белой плиткой, плиткой кабанчик, серыми стенами, полом из керамогранита, душевой кабиной, врезной раковиной, мраморной столешницей, серым полом, душем с распашными дверями и белой столешницей
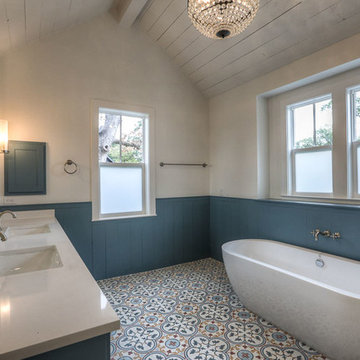
master bath, antique furniture to go to left of tub
Стильный дизайн: главная ванная комната среднего размера в стиле кантри с фасадами в стиле шейкер, синими фасадами, отдельно стоящей ванной, душем без бортиков, разноцветной плиткой, керамической плиткой, белыми стенами, полом из керамической плитки, врезной раковиной и мраморной столешницей - последний тренд
Стильный дизайн: главная ванная комната среднего размера в стиле кантри с фасадами в стиле шейкер, синими фасадами, отдельно стоящей ванной, душем без бортиков, разноцветной плиткой, керамической плиткой, белыми стенами, полом из керамической плитки, врезной раковиной и мраморной столешницей - последний тренд
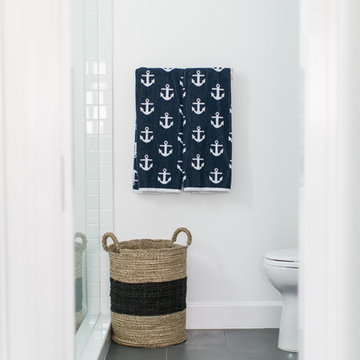
interior masterbathroom
Photography by Ryan Garvin
Источник вдохновения для домашнего уюта: ванная комната среднего размера в морском стиле с угловым душем, унитазом-моноблоком, белой плиткой, керамической плиткой, белыми стенами, врезной раковиной, мраморной столешницей, полом из сланца, фасадами с декоративным кантом и синими фасадами
Источник вдохновения для домашнего уюта: ванная комната среднего размера в морском стиле с угловым душем, унитазом-моноблоком, белой плиткой, керамической плиткой, белыми стенами, врезной раковиной, мраморной столешницей, полом из сланца, фасадами с декоративным кантом и синими фасадами
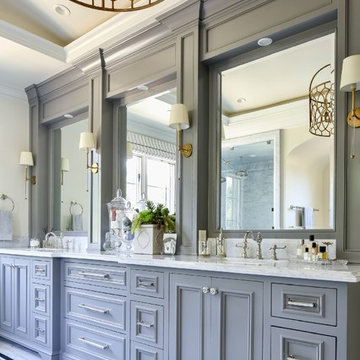
Стильный дизайн: огромная главная ванная комната в средиземноморском стиле с фасадами с утопленной филенкой, синими фасадами, отдельно стоящей ванной, душем в нише, мраморной плиткой, белыми стенами, мраморным полом, врезной раковиной, мраморной столешницей, белым полом, душем с распашными дверями и белой столешницей - последний тренд
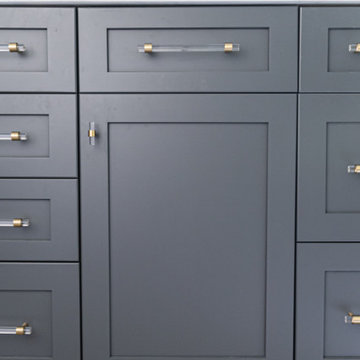
Идея дизайна: главная, серо-белая ванная комната в стиле неоклассика (современная классика) с фасадами в стиле шейкер, синими фасадами, мраморным полом, врезной раковиной, мраморной столешницей, белым полом, белой столешницей, тумбой под две раковины и встроенной тумбой
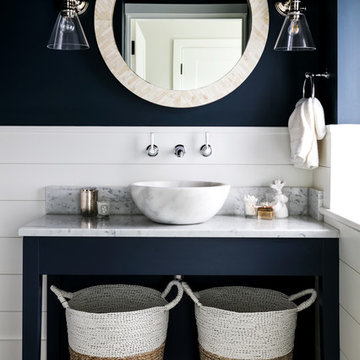
The rich navy walls of the powder room and bespoke vanity unit provide a deep contrast for the white Carrara marble basin, shiplap cladding and marble countertop, clean chrome hardware and nautical mirror with bone inlay.
Photographer: Nick George
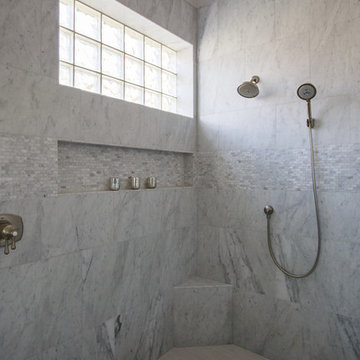
Jessie Presa
Стильный дизайн: большая главная ванная комната в современном стиле с фасадами с выступающей филенкой, синими фасадами, накладной ванной, угловым душем, полом из керамогранита, врезной раковиной, мраморной столешницей, серым полом и душем с распашными дверями - последний тренд
Стильный дизайн: большая главная ванная комната в современном стиле с фасадами с выступающей филенкой, синими фасадами, накладной ванной, угловым душем, полом из керамогранита, врезной раковиной, мраморной столешницей, серым полом и душем с распашными дверями - последний тренд
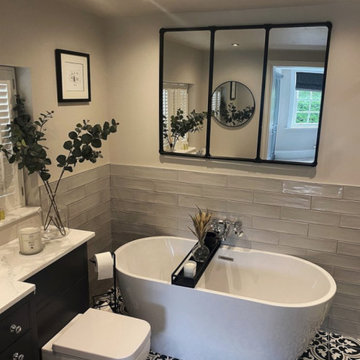
Master en-suite bathroom boasting a bold tile which lifts up the room and allows the mirror, cabinets, bath tub and tiles to be tied together nicely.
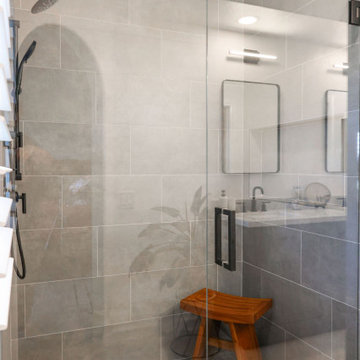
Craft Home Remodeling proudly presents a modern ocean-themed sanctuary, where tranquility meets contemporary design. Dive into the serene ambiance created by grey tiles reminiscent of ocean waves, perfectly complemented by a navy vanity that anchors the space in nautical elegance. The matte black fixtures add a touch of modernity, completing the vision of a bathroom that captures the essence of the sea in a sophisticated and stylish manner.
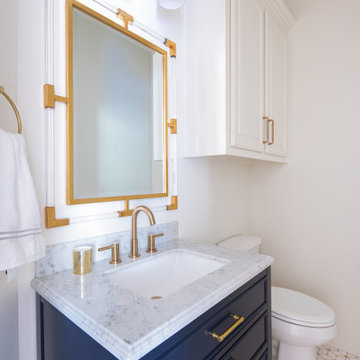
Marble and brass powder bathroom.
Стильный дизайн: маленькая ванная комната в стиле неоклассика (современная классика) с синими фасадами, белыми стенами, полом из мозаичной плитки, врезной раковиной, мраморной столешницей, белой столешницей, тумбой под одну раковину и напольной тумбой для на участке и в саду - последний тренд
Стильный дизайн: маленькая ванная комната в стиле неоклассика (современная классика) с синими фасадами, белыми стенами, полом из мозаичной плитки, врезной раковиной, мраморной столешницей, белой столешницей, тумбой под одну раковину и напольной тумбой для на участке и в саду - последний тренд

На фото: главная ванная комната в классическом стиле с мраморным полом, врезной раковиной, открытым душем, белой столешницей, фасадами с утопленной филенкой, синими фасадами, открытым душем, синей плиткой, белой плиткой, мраморной плиткой, белым полом и мраморной столешницей с
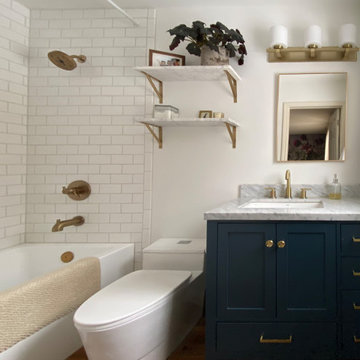
Пример оригинального дизайна: маленькая главная ванная комната в стиле неоклассика (современная классика) с фасадами в стиле шейкер, синими фасадами, ванной в нише, душем в нише, унитазом-моноблоком, белой плиткой, керамогранитной плиткой, белыми стенами, полом из винила, врезной раковиной, мраморной столешницей, коричневым полом, шторкой для ванной, белой столешницей, тумбой под одну раковину и напольной тумбой для на участке и в саду

This project was a joy to work on, as we married our firm’s modern design aesthetic with the client’s more traditional and rustic taste. We gave new life to all three bathrooms in her home, making better use of the space in the powder bathroom, optimizing the layout for a brother & sister to share a hall bath, and updating the primary bathroom with a large curbless walk-in shower and luxurious clawfoot tub. Though each bathroom has its own personality, we kept the palette cohesive throughout all three.
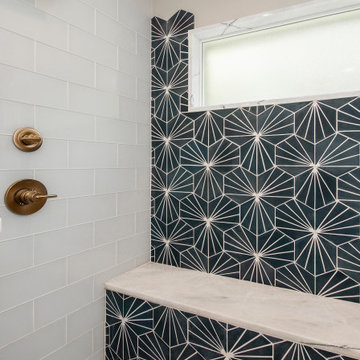
Our clients came to us because they were tired of looking at the side of their neighbor’s house from their master bedroom window! Their 1959 Dallas home had worked great for them for years, but it was time for an update and reconfiguration to make it more functional for their family.
They were looking to open up their dark and choppy space to bring in as much natural light as possible in both the bedroom and bathroom. They knew they would need to reconfigure the master bathroom and bedroom to make this happen. They were thinking the current bedroom would become the bathroom, but they weren’t sure where everything else would go.
This is where we came in! Our designers were able to create their new floorplan and show them a 3D rendering of exactly what the new spaces would look like.
The space that used to be the master bedroom now consists of the hallway into their new master suite, which includes a new large walk-in closet where the washer and dryer are now located.
From there, the space flows into their new beautiful, contemporary bathroom. They decided that a bathtub wasn’t important to them but a large double shower was! So, the new shower became the focal point of the bathroom. The new shower has contemporary Marine Bone Electra cement hexagon tiles and brushed bronze hardware. A large bench, hidden storage, and a rain shower head were must-have features. Pure Snow glass tile was installed on the two side walls while Carrara Marble Bianco hexagon mosaic tile was installed for the shower floor.
For the main bathroom floor, we installed a simple Yosemite tile in matte silver. The new Bellmont cabinets, painted naval, are complemented by the Greylac marble countertop and the Brainerd champagne bronze arched cabinet pulls. The rest of the hardware, including the faucet, towel rods, towel rings, and robe hooks, are Delta Faucet Trinsic, in a classic champagne bronze finish. To finish it off, three 14” Classic Possini Euro Ludlow wall sconces in burnished brass were installed between each sheet mirror above the vanity.
In the space that used to be the master bathroom, all of the furr downs were removed. We replaced the existing window with three large windows, opening up the view to the backyard. We also added a new door opening up into the main living room, which was totally closed off before.
Our clients absolutely love their cool, bright, contemporary bathroom, as well as the new wall of windows in their master bedroom, where they are now able to enjoy their beautiful backyard!
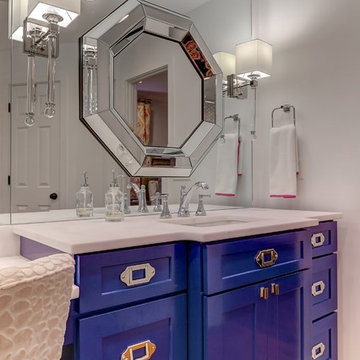
This Old Village home received a kitchen and master bathroom facelift. As a full renovation, we completely gutted both spaces and reinvented them as functional and upgraded rooms for this young family to enjoy for years to come. With the assistance of interior design selections by Krystine Edwards, the end result is glamorous yet inviting.
Inside the master suite, the homeowners enter their renovated master bathroom through custom-made sliding barn doors. Hard pine floors were installed to match the rest of the home. To the right we installed a double vanity with wall-to-wall mirrors, Vitoria honed vanity top, campaign style hardware, and chrome faucets and sconces. Again, the Cliq Studios cabinets with inset drawers and doors were custom painted. The left side of the bathroom has an amazing free-standing tub but with a built-in niche on the adjacent wall. Finally, the large shower is dressed in Carrera Marble wall and floor tiles.
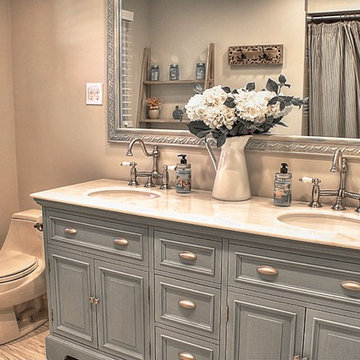
The bathroom flooring was changed from ceramic tile to ceramic wood grain floor tile. I changed out the contractor grade cabinets and put in a cabinet that looks like a piece of furniture. I converted the single sink to a double sink and added new gorgeous faucets to the marble top bathroom cabinet. I took the existing mirror and added trim pieces around it and raised it to look like a expensive mirror. Shelving and hardware were added to complete the look.
Photo Credit: Kimberly Schneider
Ванная комната с синими фасадами и мраморной столешницей – фото дизайна интерьера
9