Ванная комната с синими фасадами и мраморной столешницей – фото дизайна интерьера
Сортировать:
Бюджет
Сортировать:Популярное за сегодня
121 - 140 из 2 742 фото
1 из 3
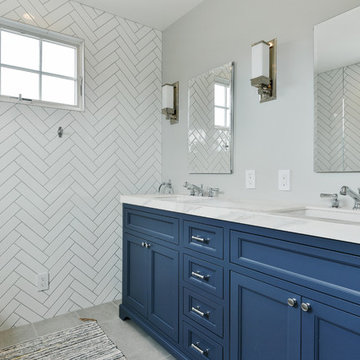
Пример оригинального дизайна: ванная комната среднего размера в стиле неоклассика (современная классика) с фасадами островного типа, синими фасадами, ванной в нише, душем над ванной, белой плиткой, керамической плиткой, серыми стенами, полом из керамогранита, душевой кабиной, врезной раковиной, мраморной столешницей, серым полом, открытым душем и белой столешницей
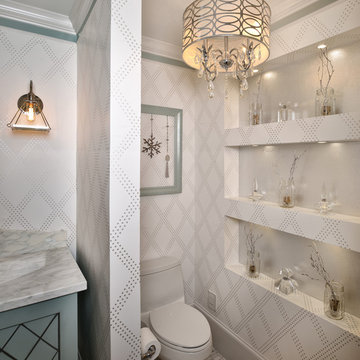
This Niche wall was originally one solid piece of mirror that covered the entire wall...yuck! I designed the niches and had the builder frame them out and add LED lights. A combination of white and silver wallcovering was the perfect background. For decor, I didn’t want it to go over the top but wanted to complement the glass/polished nickel by adding some natural elements, such as the cedar skirt on the mannequin and Ball jar arrangements, both of which I created. By adding the painted wood sticks and bird seed in the inner jar, it shows off the shape of the inner jar. I also created the frame arrangements with the idea that the client can change out the “winter” type items as the seasons change.
Photography by: Miro Dvorskak
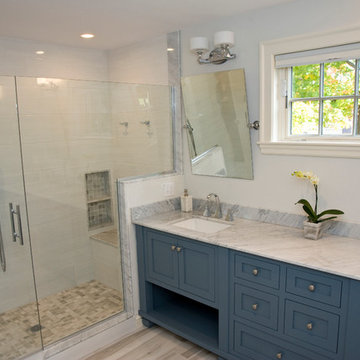
Master bathroom with custom made shaker vanity undermount and double sinks. Frameless tempered glass shower door and panel.
Photography by Todd Gieg
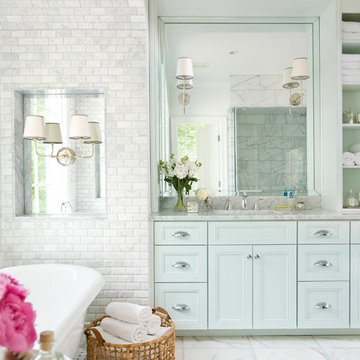
Erica George Dines
Свежая идея для дизайна: большая главная ванная комната в классическом стиле с фасадами с утопленной филенкой, синими фасадами, отдельно стоящей ванной, серой плиткой, белой плиткой, плиткой кабанчик, белыми стенами, мраморным полом, врезной раковиной и мраморной столешницей - отличное фото интерьера
Свежая идея для дизайна: большая главная ванная комната в классическом стиле с фасадами с утопленной филенкой, синими фасадами, отдельно стоящей ванной, серой плиткой, белой плиткой, плиткой кабанчик, белыми стенами, мраморным полом, врезной раковиной и мраморной столешницей - отличное фото интерьера

Стильный дизайн: ванная комната среднего размера в стиле фьюжн с фасадами с утопленной филенкой, синими фасадами, ванной на ножках, разноцветной плиткой, мраморной плиткой, полом из мозаичной плитки, мраморной столешницей, разноцветным полом, черной столешницей, тумбой под одну раковину, встроенной тумбой и обоями на стенах - последний тренд
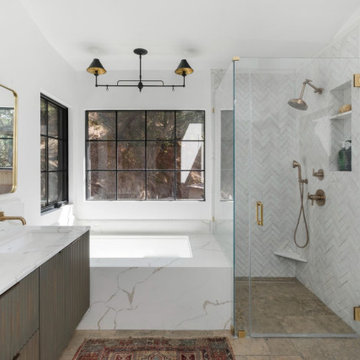
We planned a thoughtful redesign of this beautiful home while retaining many of the existing features. We wanted this house to feel the immediacy of its environment. So we carried the exterior front entry style into the interiors, too, as a way to bring the beautiful outdoors in. In addition, we added patios to all the bedrooms to make them feel much bigger. Luckily for us, our temperate California climate makes it possible for the patios to be used consistently throughout the year.
The original kitchen design did not have exposed beams, but we decided to replicate the motif of the 30" living room beams in the kitchen as well, making it one of our favorite details of the house. To make the kitchen more functional, we added a second island allowing us to separate kitchen tasks. The sink island works as a food prep area, and the bar island is for mail, crafts, and quick snacks.
We designed the primary bedroom as a relaxation sanctuary – something we highly recommend to all parents. It features some of our favorite things: a cognac leather reading chair next to a fireplace, Scottish plaid fabrics, a vegetable dye rug, art from our favorite cities, and goofy portraits of the kids.
---
Project designed by Courtney Thomas Design in La Cañada. Serving Pasadena, Glendale, Monrovia, San Marino, Sierra Madre, South Pasadena, and Altadena.
For more about Courtney Thomas Design, see here: https://www.courtneythomasdesign.com/
To learn more about this project, see here:
https://www.courtneythomasdesign.com/portfolio/functional-ranch-house-design/

THE PROBLEM
Our client had recently purchased a beautiful home on the Merrimack River with breathtaking views. Unfortunately the views did not extend to the primary bedroom which was on the front of the house. In addition, the second floor did not offer a secondary bathroom for guests or other family members.
THE SOLUTION
Relocating the primary bedroom with en suite bath to the front of the home introduced complex framing requirements, however we were able to devise a plan that met all the requirements that our client was seeking.
In addition to a riverfront primary bedroom en suite bathroom, a walk-in closet, and a new full bathroom, a small deck was built off the primary bedroom offering expansive views through the full height windows and doors.
Updates from custom stained hardwood floors, paint throughout, updated lighting and more completed every room of the floor.

A beautiful bathroom filled with various detail from wall to wall.
Идея дизайна: главная ванная комната среднего размера в стиле неоклассика (современная классика) с фасадами островного типа, синими фасадами, накладной ванной, угловым душем, биде, синей плиткой, керамической плиткой, белыми стенами, полом из мозаичной плитки, врезной раковиной, мраморной столешницей, серым полом, душем с распашными дверями, белой столешницей, тумбой под две раковины, встроенной тумбой и кессонным потолком
Идея дизайна: главная ванная комната среднего размера в стиле неоклассика (современная классика) с фасадами островного типа, синими фасадами, накладной ванной, угловым душем, биде, синей плиткой, керамической плиткой, белыми стенами, полом из мозаичной плитки, врезной раковиной, мраморной столешницей, серым полом, душем с распашными дверями, белой столешницей, тумбой под две раковины, встроенной тумбой и кессонным потолком

Interior: Kitchen Studio of Glen Ellyn
Photography: Michael Alan Kaskel
Vanity: Woodland Cabinetry
Пример оригинального дизайна: главная ванная комната среднего размера в морском стиле с фасадами с декоративным кантом, синими фасадами, накладной ванной, душем над ванной, белой плиткой, керамической плиткой, разноцветными стенами, полом из мозаичной плитки, накладной раковиной, мраморной столешницей, разноцветным полом, шторкой для ванной, белой столешницей, тумбой под одну раковину, напольной тумбой и обоями на стенах
Пример оригинального дизайна: главная ванная комната среднего размера в морском стиле с фасадами с декоративным кантом, синими фасадами, накладной ванной, душем над ванной, белой плиткой, керамической плиткой, разноцветными стенами, полом из мозаичной плитки, накладной раковиной, мраморной столешницей, разноцветным полом, шторкой для ванной, белой столешницей, тумбой под одну раковину, напольной тумбой и обоями на стенах
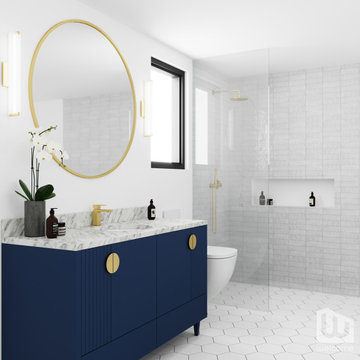
Palm Springs - Bold Funkiness. This collection was designed for our love of bold patterns and playful colors.
Пример оригинального дизайна: ванная комната среднего размера в стиле ретро с плоскими фасадами, синими фасадами, душем без бортиков, инсталляцией, белой плиткой, плиткой кабанчик, белыми стенами, полом из керамической плитки, душевой кабиной, врезной раковиной, мраморной столешницей, белым полом, открытым душем, белой столешницей, нишей, тумбой под одну раковину и напольной тумбой
Пример оригинального дизайна: ванная комната среднего размера в стиле ретро с плоскими фасадами, синими фасадами, душем без бортиков, инсталляцией, белой плиткой, плиткой кабанчик, белыми стенами, полом из керамической плитки, душевой кабиной, врезной раковиной, мраморной столешницей, белым полом, открытым душем, белой столешницей, нишей, тумбой под одну раковину и напольной тумбой
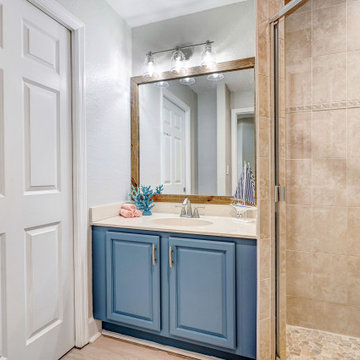
A 2005 built Cape Canaveral condo updated to 2021 Coastal Chic. Shower floor was updated to a custom, locally made pebble tile to compliment existing shower wall tile. Vanity received a pop of color and new fixtures, along with new lighting and rustic frame around the mirror.

The "Dream of the '90s" was alive in this industrial loft condo before Neil Kelly Portland Design Consultant Erika Altenhofen got her hands on it. No new roof penetrations could be made, so we were tasked with updating the current footprint. Erika filled the niche with much needed storage provisions, like a shelf and cabinet. The shower tile will replaced with stunning blue "Billie Ombre" tile by Artistic Tile. An impressive marble slab was laid on a fresh navy blue vanity, white oval mirrors and fitting industrial sconce lighting rounds out the remodeled space.

This project was a joy to work on, as we married our firm’s modern design aesthetic with the client’s more traditional and rustic taste. We gave new life to all three bathrooms in her home, making better use of the space in the powder bathroom, optimizing the layout for a brother & sister to share a hall bath, and updating the primary bathroom with a large curbless walk-in shower and luxurious clawfoot tub. Though each bathroom has its own personality, we kept the palette cohesive throughout all three.

Custom Home, interior design by Mirador Builders
На фото: большая главная ванная комната в средиземноморском стиле с врезной раковиной, фасадами островного типа, синими фасадами, мраморной столешницей, отдельно стоящей ванной, двойным душем, раздельным унитазом, разноцветной плиткой, терракотовой плиткой, синими стенами и полом из терракотовой плитки
На фото: большая главная ванная комната в средиземноморском стиле с врезной раковиной, фасадами островного типа, синими фасадами, мраморной столешницей, отдельно стоящей ванной, двойным душем, раздельным унитазом, разноцветной плиткой, терракотовой плиткой, синими стенами и полом из терракотовой плитки
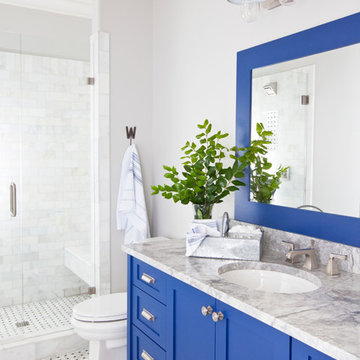
Christina Wedge
Стильный дизайн: детская ванная комната в стиле кантри с врезной раковиной, фасадами в стиле шейкер, синими фасадами, мраморной столешницей, белой плиткой, каменной плиткой, белыми стенами и полом из мозаичной плитки - последний тренд
Стильный дизайн: детская ванная комната в стиле кантри с врезной раковиной, фасадами в стиле шейкер, синими фасадами, мраморной столешницей, белой плиткой, каменной плиткой, белыми стенами и полом из мозаичной плитки - последний тренд
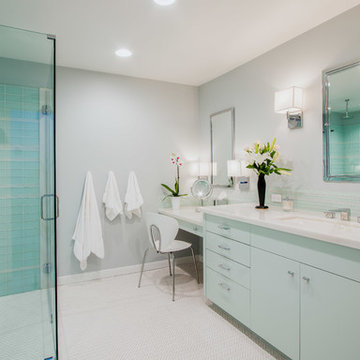
Constructed by West Remodeling, Inc.
На фото: большая главная ванная комната в современном стиле с врезной раковиной, плоскими фасадами, синими фасадами, мраморной столешницей, душем без бортиков, унитазом-моноблоком, разноцветной плиткой, стеклянной плиткой, серыми стенами и полом из керамической плитки с
На фото: большая главная ванная комната в современном стиле с врезной раковиной, плоскими фасадами, синими фасадами, мраморной столешницей, душем без бортиков, унитазом-моноблоком, разноцветной плиткой, стеклянной плиткой, серыми стенами и полом из керамической плитки с
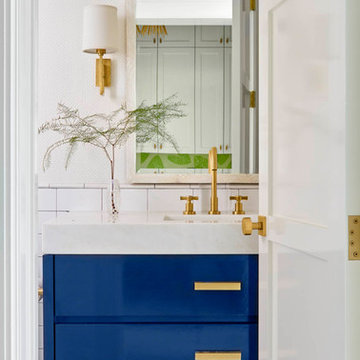
На фото: ванная комната среднего размера в стиле неоклассика (современная классика) с плоскими фасадами, синими фасадами, белой плиткой, плиткой кабанчик, белыми стенами, полом из цементной плитки, душевой кабиной, монолитной раковиной, мраморной столешницей и разноцветным полом

The bath was falling apart. The basic layout was fine but the proportions were all wrong, so the ceiling was lowered at the back half to create a human-scale ceiling height above the shower and toilet room.
The couple agreed on requirements but disagreed on look. He wanted bright bold colors. She wanted muted and calm. They were both happy with blue cabinetry and mosaic glass combined with neutral field tile. The steam shower features a 60” tall blue glass arched niche.
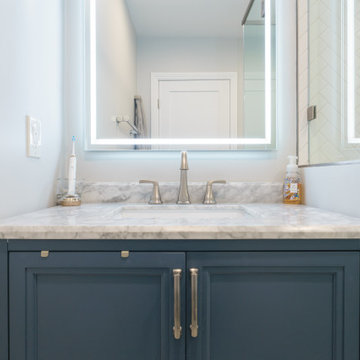
We turned this master bathroom into an updated bathroom that looks like it was from a magazine. It has a corner shower with white ceramic herringbone tiles, a precise hexagon floor, and wood encasing. The shower also has a new shower head and a tall glass encasing. For more of our work check out our website at PearlRemodeling.com
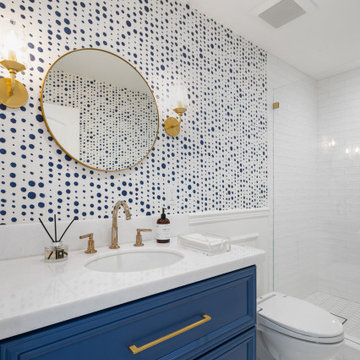
Стильный дизайн: маленькая ванная комната в стиле неоклассика (современная классика) с фасадами с выступающей филенкой, синими фасадами, душем в нише, белой плиткой, керамической плиткой, синими стенами, мраморным полом, врезной раковиной, мраморной столешницей, серым полом, душем с распашными дверями, белой столешницей, тумбой под одну раковину, подвесной тумбой и обоями на стенах для на участке и в саду - последний тренд
Ванная комната с синими фасадами и мраморной столешницей – фото дизайна интерьера
7