Ванная комната с серыми стенами и полом из мозаичной плитки – фото дизайна интерьера
Сортировать:
Бюджет
Сортировать:Популярное за сегодня
121 - 140 из 3 874 фото
1 из 3
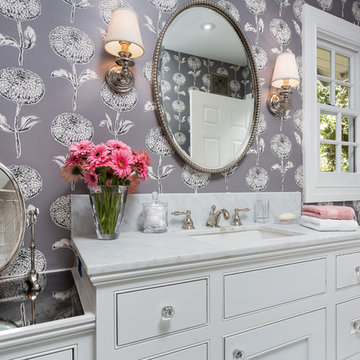
Clark Dugger Photography
На фото: маленькая детская ванная комната в классическом стиле с врезной раковиной, фасадами с утопленной филенкой, белыми фасадами, мраморной столешницей, накладной ванной, душем над ванной, раздельным унитазом, серой плиткой, плиткой мозаикой, серыми стенами и полом из мозаичной плитки для на участке и в саду
На фото: маленькая детская ванная комната в классическом стиле с врезной раковиной, фасадами с утопленной филенкой, белыми фасадами, мраморной столешницей, накладной ванной, душем над ванной, раздельным унитазом, серой плиткой, плиткой мозаикой, серыми стенами и полом из мозаичной плитки для на участке и в саду
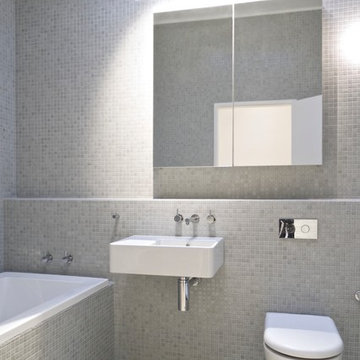
Open Studio Pty Ltd
Свежая идея для дизайна: ванная комната в стиле модернизм с подвесной раковиной, ванной в нише, серой плиткой, плиткой мозаикой, полом из мозаичной плитки, инсталляцией и серыми стенами - отличное фото интерьера
Свежая идея для дизайна: ванная комната в стиле модернизм с подвесной раковиной, ванной в нише, серой плиткой, плиткой мозаикой, полом из мозаичной плитки, инсталляцией и серыми стенами - отличное фото интерьера
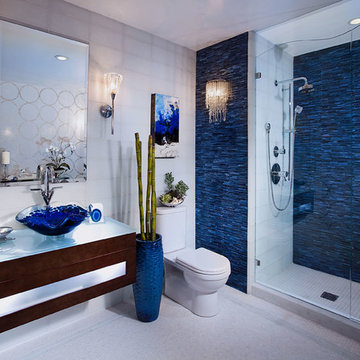
Applied Photography
Источник вдохновения для домашнего уюта: главная ванная комната среднего размера в современном стиле с плоскими фасадами, темными деревянными фасадами, душем в нише, раздельным унитазом, серыми стенами, полом из мозаичной плитки, настольной раковиной, стеклянной столешницей, белым полом, душем с распашными дверями, синей плиткой, стеклянной плиткой и белой столешницей
Источник вдохновения для домашнего уюта: главная ванная комната среднего размера в современном стиле с плоскими фасадами, темными деревянными фасадами, душем в нише, раздельным унитазом, серыми стенами, полом из мозаичной плитки, настольной раковиной, стеклянной столешницей, белым полом, душем с распашными дверями, синей плиткой, стеклянной плиткой и белой столешницей
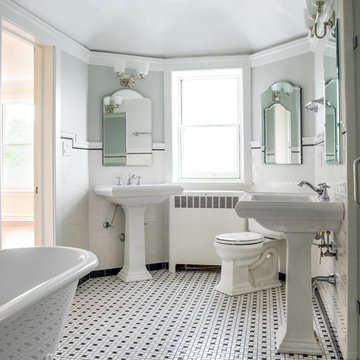
Cynthia Lynn Photography
Стильный дизайн: ванная комната в классическом стиле с раковиной с пьедесталом, белой плиткой, плиткой кабанчик, серыми стенами и полом из мозаичной плитки - последний тренд
Стильный дизайн: ванная комната в классическом стиле с раковиной с пьедесталом, белой плиткой, плиткой кабанчик, серыми стенами и полом из мозаичной плитки - последний тренд
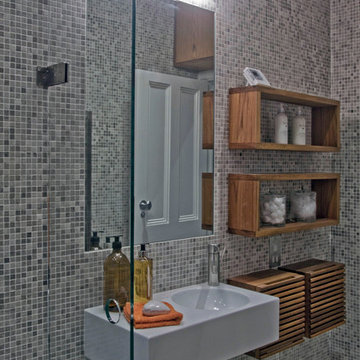
Inter Urban Studios
Свежая идея для дизайна: маленькая ванная комната в стиле модернизм с настольной раковиной, открытыми фасадами, темными деревянными фасадами, столешницей из дерева, открытым душем, инсталляцией, серой плиткой, плиткой мозаикой, серыми стенами, полом из мозаичной плитки и душевой кабиной для на участке и в саду - отличное фото интерьера
Свежая идея для дизайна: маленькая ванная комната в стиле модернизм с настольной раковиной, открытыми фасадами, темными деревянными фасадами, столешницей из дерева, открытым душем, инсталляцией, серой плиткой, плиткой мозаикой, серыми стенами, полом из мозаичной плитки и душевой кабиной для на участке и в саду - отличное фото интерьера
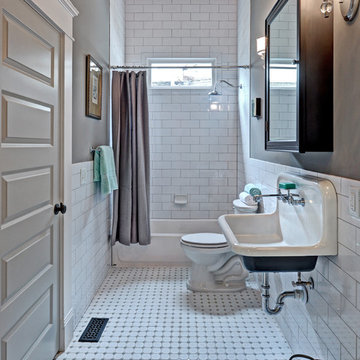
Home Tour America
Свежая идея для дизайна: ванная комната в классическом стиле с подвесной раковиной, ванной в нише, душем над ванной, белой плиткой, плиткой кабанчик, серыми стенами, полом из мозаичной плитки, белым полом и шторкой для ванной - отличное фото интерьера
Свежая идея для дизайна: ванная комната в классическом стиле с подвесной раковиной, ванной в нише, душем над ванной, белой плиткой, плиткой кабанчик, серыми стенами, полом из мозаичной плитки, белым полом и шторкой для ванной - отличное фото интерьера
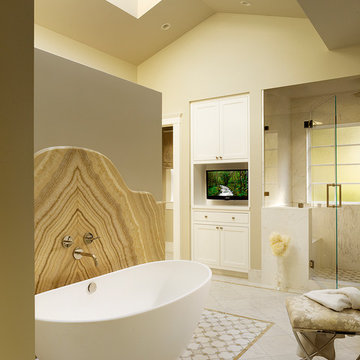
The redesigned master bathroom features custom laser-cut floor tile and beautiful honey onyx accents on the walls and in the floor tile. Contemporary art is by Sherie Frannsen.
Photo: Matthew Millman
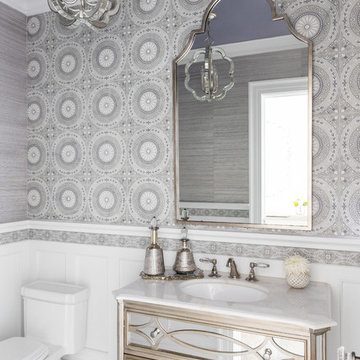
Raquel Langworthy
Свежая идея для дизайна: маленькая ванная комната в морском стиле с фасадами островного типа, серыми фасадами, унитазом-моноблоком, разноцветной плиткой, цементной плиткой, серыми стенами, полом из мозаичной плитки, монолитной раковиной, мраморной столешницей и белой столешницей для на участке и в саду - отличное фото интерьера
Свежая идея для дизайна: маленькая ванная комната в морском стиле с фасадами островного типа, серыми фасадами, унитазом-моноблоком, разноцветной плиткой, цементной плиткой, серыми стенами, полом из мозаичной плитки, монолитной раковиной, мраморной столешницей и белой столешницей для на участке и в саду - отличное фото интерьера
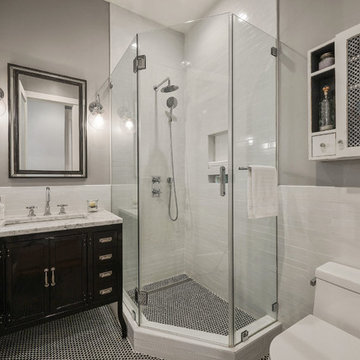
Идея дизайна: ванная комната в стиле неоклассика (современная классика) с черными фасадами, угловым душем, белой плиткой, плиткой кабанчик, серыми стенами, полом из мозаичной плитки, душевой кабиной, врезной раковиной, мраморной столешницей, черным полом, душем с распашными дверями, белой столешницей и фасадами в стиле шейкер
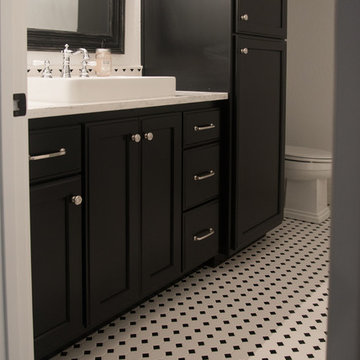
We label this bathroom transitional because it is a beautiful blend between modern and traditional. This stunning black and white hexagon and dot gives that old feel and makes a powerful punch against the modern white subway tile. Throw in some chrome fixtures and black cabinets and the style of this bathroom is not going out any time soon.

This home in Napa off Silverado was rebuilt after burning down in the 2017 fires. Architect David Rulon, a former associate of Howard Backen, known for this Napa Valley industrial modern farmhouse style. Composed in mostly a neutral palette, the bones of this house are bathed in diffused natural light pouring in through the clerestory windows. Beautiful textures and the layering of pattern with a mix of materials add drama to a neutral backdrop. The homeowners are pleased with their open floor plan and fluid seating areas, which allow them to entertain large gatherings. The result is an engaging space, a personal sanctuary and a true reflection of it's owners' unique aesthetic.
Inspirational features are metal fireplace surround and book cases as well as Beverage Bar shelving done by Wyatt Studio, painted inset style cabinets by Gamma, moroccan CLE tile backsplash and quartzite countertops.
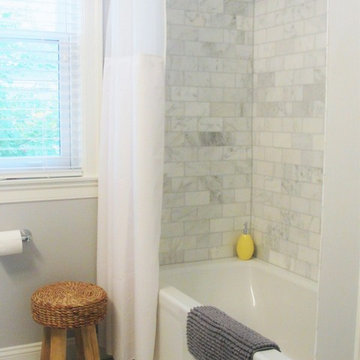
Пример оригинального дизайна: ванная комната среднего размера в стиле неоклассика (современная классика) с ванной в нише, раздельным унитазом, серой плиткой, белой плиткой, плиткой кабанчик, серыми стенами, полом из мозаичной плитки и душевой кабиной
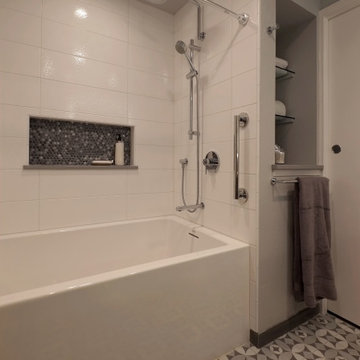
This bath remodel started with the desire for a mini-spa in a small footprint. With concise planning a precious 10 SF was added, ending up with 51 SF.
Everything that came into the new space was new, fresh and bold. A soaker tub (22” deep) was a must. A rain shower and a hand shower gave versatile water sprays. Unique accents shine like the embossed paisley low vessel sink. The tile on the floor was bold and accented with penny-rounds in tones of grey for the niche and splash. Other extras; a storage nook was made by cutting into the hall stair cavity, a great place for linens and necessities. General lighting was increased with a larger window, and a great lighted mirror.
This small spa is now bold, functional and enjoyed by these busy professionals.
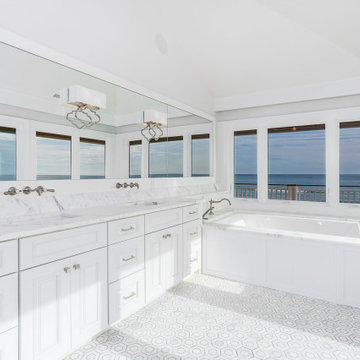
Coastal bathroom using clean gray and white. Multiple patterns of tile masterfully blended
На фото: ванная комната среднего размера в морском стиле с фасадами с выступающей филенкой, белыми фасадами, полновстраиваемой ванной, открытым душем, раздельным унитазом, серой плиткой, керамической плиткой, серыми стенами, полом из мозаичной плитки, душевой кабиной, врезной раковиной, мраморной столешницей, серым полом, душем с раздвижными дверями, серой столешницей, нишей, тумбой под одну раковину и встроенной тумбой с
На фото: ванная комната среднего размера в морском стиле с фасадами с выступающей филенкой, белыми фасадами, полновстраиваемой ванной, открытым душем, раздельным унитазом, серой плиткой, керамической плиткой, серыми стенами, полом из мозаичной плитки, душевой кабиной, врезной раковиной, мраморной столешницей, серым полом, душем с раздвижными дверями, серой столешницей, нишей, тумбой под одну раковину и встроенной тумбой с

This basement remodel held special significance for an expectant young couple eager to adapt their home for a growing family. Facing the challenge of an open layout that lacked functionality, our team delivered a complete transformation.
The project's scope involved reframing the layout of the entire basement, installing plumbing for a new bathroom, modifying the stairs for code compliance, and adding an egress window to create a livable bedroom. The redesigned space now features a guest bedroom, a fully finished bathroom, a cozy living room, a practical laundry area, and private, separate office spaces. The primary objective was to create a harmonious, open flow while ensuring privacy—a vital aspect for the couple. The final result respects the original character of the house, while enhancing functionality for the evolving needs of the homeowners expanding family.
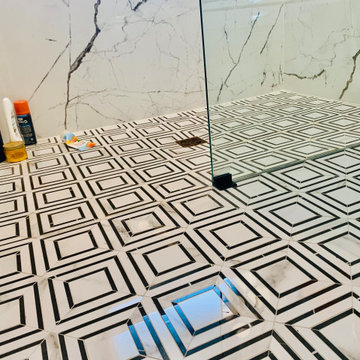
Beautiful modern designed hall bathroom. A wonderful black and white mosaic tile that flows throughout the bathroom right into the shower with a zero clearance base. No curb or steps needed, a fixed piece of glass to keep water in but still show the beauty in your tire choice.
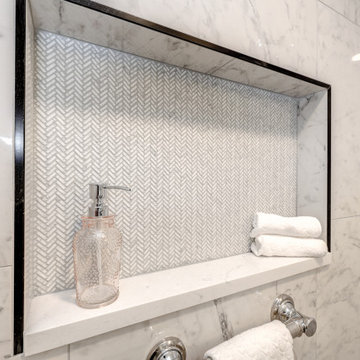
Full gut primary suite remodel in SW Portland, OR. The primary suite included relocating plumbing, removing walls to open the bath to have more space, all new custom cabinets, and a custom vanity desk, quartz countertops, new flooring throughout, new lighting, and plumbing fixtures.
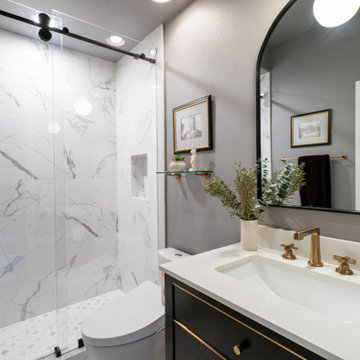
Идея дизайна: детская ванная комната среднего размера в классическом стиле с фасадами островного типа, темными деревянными фасадами, душем в нише, унитазом-моноблоком, белой плиткой, керамогранитной плиткой, серыми стенами, полом из мозаичной плитки, врезной раковиной, столешницей из искусственного кварца, белым полом, душем с раздвижными дверями, белой столешницей, нишей, тумбой под одну раковину и напольной тумбой
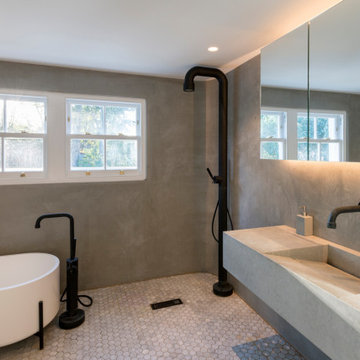
venetian polished plaster and walk-in shower mosaics
Стильный дизайн: детская ванная комната среднего размера в скандинавском стиле с плоскими фасадами, серыми фасадами, отдельно стоящей ванной, открытым душем, инсталляцией, серой плиткой, серыми стенами, полом из мозаичной плитки, подвесной раковиной, столешницей из известняка, белым полом, открытым душем, серой столешницей, тумбой под две раковины и подвесной тумбой - последний тренд
Стильный дизайн: детская ванная комната среднего размера в скандинавском стиле с плоскими фасадами, серыми фасадами, отдельно стоящей ванной, открытым душем, инсталляцией, серой плиткой, серыми стенами, полом из мозаичной плитки, подвесной раковиной, столешницей из известняка, белым полом, открытым душем, серой столешницей, тумбой под две раковины и подвесной тумбой - последний тренд

This award-winning whole house renovation of a circa 1875 single family home in the historic Capitol Hill neighborhood of Washington DC provides the client with an open and more functional layout without requiring an addition. After major structural repairs and creating one uniform floor level and ceiling height, we were able to make a truly open concept main living level, achieving the main goal of the client. The large kitchen was designed for two busy home cooks who like to entertain, complete with a built-in mud bench. The water heater and air handler are hidden inside full height cabinetry. A new gas fireplace clad with reclaimed vintage bricks graces the dining room. A new hand-built staircase harkens to the home's historic past. The laundry was relocated to the second floor vestibule. The three upstairs bathrooms were fully updated as well. Final touches include new hardwood floor and color scheme throughout the home.
Ванная комната с серыми стенами и полом из мозаичной плитки – фото дизайна интерьера
7