Ванная комната с серыми стенами и полом из мозаичной плитки – фото дизайна интерьера
Сортировать:
Бюджет
Сортировать:Популярное за сегодня
81 - 100 из 3 874 фото
1 из 3
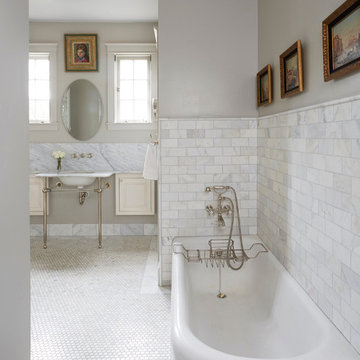
Свежая идея для дизайна: ванная комната в классическом стиле с фасадами с утопленной филенкой, бежевыми фасадами, угловой ванной, серыми стенами, полом из мозаичной плитки и раковиной с пьедесталом - отличное фото интерьера
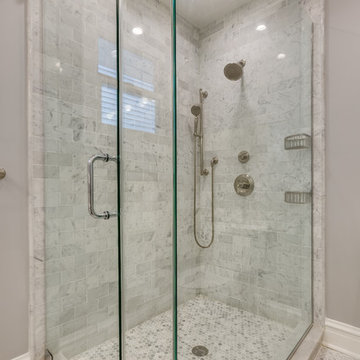
Brad Meese
Пример оригинального дизайна: ванная комната среднего размера в классическом стиле с фасадами в стиле шейкер, белыми фасадами, душем в нише, унитазом-моноблоком, серой плиткой, белой плиткой, керамогранитной плиткой, серыми стенами, полом из мозаичной плитки, душевой кабиной, врезной раковиной и мраморной столешницей
Пример оригинального дизайна: ванная комната среднего размера в классическом стиле с фасадами в стиле шейкер, белыми фасадами, душем в нише, унитазом-моноблоком, серой плиткой, белой плиткой, керамогранитной плиткой, серыми стенами, полом из мозаичной плитки, душевой кабиной, врезной раковиной и мраморной столешницей

Идея дизайна: ванная комната среднего размера в классическом стиле с фасадами с утопленной филенкой, белыми фасадами, угловым душем, унитазом-моноблоком, плиткой мозаикой, серыми стенами, полом из мозаичной плитки, душевой кабиной, врезной раковиной, столешницей из искусственного кварца, серой плиткой и душем с распашными дверями
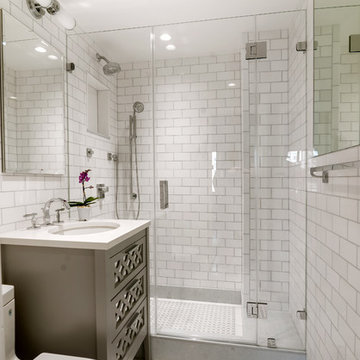
Renovated Master bath "After" photo of a gut renovation of a 1960's apartment on Central Park West, New York. Tiles are Thassos subway, the mosaic is Thassos and Blue Celeste marble with Blue Celeste marble slabs. Grout is pale blue.
Photo: Elizabeth Dooley
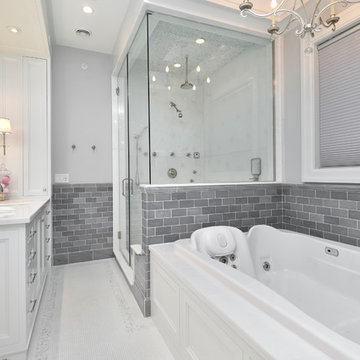
Источник вдохновения для домашнего уюта: ванная комната в стиле неоклассика (современная классика) с врезной раковиной, фасадами с утопленной филенкой, белыми фасадами, накладной ванной, угловым душем, серой плиткой, плиткой кабанчик, серыми стенами и полом из мозаичной плитки
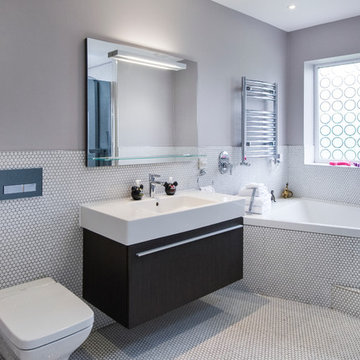
Marek Sikora
Источник вдохновения для домашнего уюта: ванная комната в современном стиле с монолитной раковиной, плоскими фасадами, темными деревянными фасадами, накладной ванной, инсталляцией, белой плиткой, плиткой мозаикой, серыми стенами и полом из мозаичной плитки
Источник вдохновения для домашнего уюта: ванная комната в современном стиле с монолитной раковиной, плоскими фасадами, темными деревянными фасадами, накладной ванной, инсталляцией, белой плиткой, плиткой мозаикой, серыми стенами и полом из мозаичной плитки
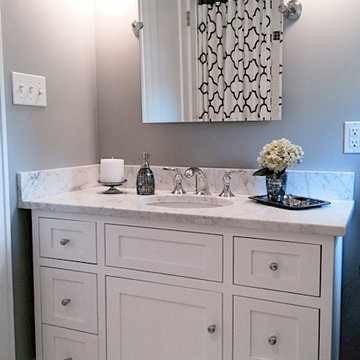
Стильный дизайн: маленькая ванная комната в стиле неоклассика (современная классика) с фасадами в стиле шейкер, белыми фасадами, ванной в нише, душем над ванной, раздельным унитазом, черно-белой плиткой, плиткой кабанчик, серыми стенами, полом из мозаичной плитки, душевой кабиной, врезной раковиной, мраморной столешницей, белым полом, белой столешницей, нишей, тумбой под одну раковину и напольной тумбой для на участке и в саду - последний тренд
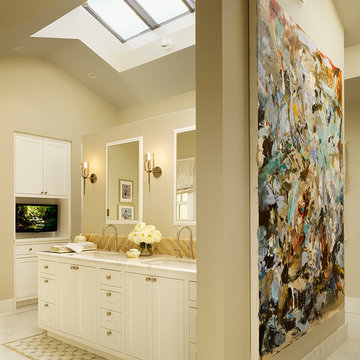
The redesigned master bathroom features custom laser-cut floor tile and beautiful honey onyx accents on the walls and in the floor tile. Contemporary art is by Sherie Frannsen.
Photo: Matthew Millman
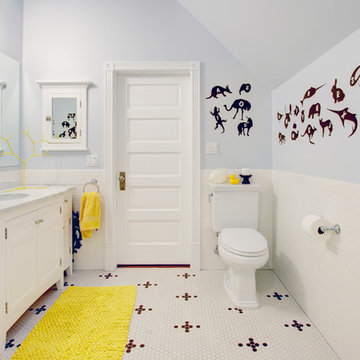
http://www.whistlephotography.com/
На фото: детская ванная комната среднего размера в стиле неоклассика (современная классика) с плиткой кабанчик, фасадами с утопленной филенкой, белыми фасадами, раздельным унитазом, белой плиткой, серыми стенами, врезной раковиной, мраморной столешницей, полом из мозаичной плитки, белым полом и серой столешницей с
На фото: детская ванная комната среднего размера в стиле неоклассика (современная классика) с плиткой кабанчик, фасадами с утопленной филенкой, белыми фасадами, раздельным унитазом, белой плиткой, серыми стенами, врезной раковиной, мраморной столешницей, полом из мозаичной плитки, белым полом и серой столешницей с

Стильный дизайн: маленькая ванная комната в скандинавском стиле с фасадами островного типа, светлыми деревянными фасадами, ванной в нише, открытым душем, биде, серой плиткой, керамогранитной плиткой, серыми стенами, полом из мозаичной плитки, врезной раковиной, столешницей из кварцита, белым полом, шторкой для ванной, серой столешницей, тумбой под две раковины и подвесной тумбой для на участке и в саду - последний тренд
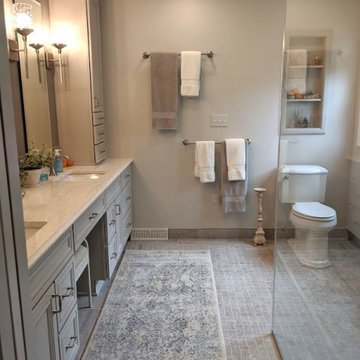
Идея дизайна: главная ванная комната среднего размера в классическом стиле с фасадами с декоративным кантом, серыми фасадами, душем без бортиков, раздельным унитазом, серой плиткой, керамогранитной плиткой, серыми стенами, полом из мозаичной плитки, врезной раковиной, столешницей из искусственного кварца, серым полом, душем с распашными дверями и белой столешницей
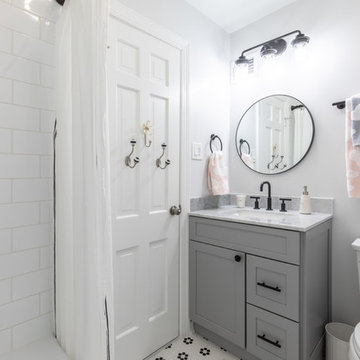
Стильный дизайн: маленькая детская ванная комната в стиле модернизм с фасадами в стиле шейкер, серыми фасадами, ванной в нише, душем над ванной, раздельным унитазом, белой плиткой, плиткой кабанчик, серыми стенами, полом из мозаичной плитки, врезной раковиной, мраморной столешницей, белым полом, шторкой для ванной и серой столешницей для на участке и в саду - последний тренд
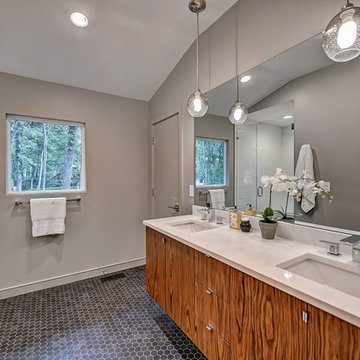
The Master Bath has a floating vanity with two undermount sinks, open storage in a custom flat panel Rosewood cabinet. The floor tile is brown marble that is so soft it looks like leather.

This bathroom renovation kept the vintage ambiance while incorporating a few contemporary finishes. We replaced the pedestal sink with a contemporary square, wall mounted sink & faucet, repainted the radiator in a glamorous silver color, installed octagon-designed floor tiles, new subway tile, designed a sleek medicine cabinet, and installed two shower shelves that were safe and out of reach from the client’s children.
Home located in Edgewater, Chicago. Designed by Chi Renovation & Design who serve Chicago and it's surrounding suburbs, with an emphasis on the North Side and North Shore. You'll find their work from the Loop through Lincoln Park, Skokie, Wilmette, and all of the way up to Lake Forest.
For more about Chi Renovation & Design, click here: https://www.chirenovation.com/
To learn more about this project, click here: https://www.chirenovation.com/portfolio/vintage-bathrooms-renovation/
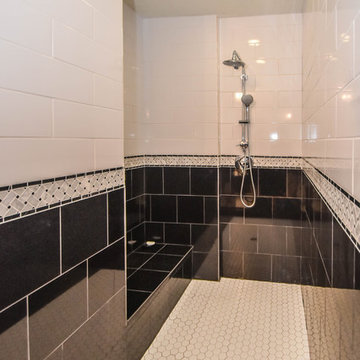
This Houston bathroom features polished chrome and a black-and-white palette, lending plenty of glamour and visual drama.
"We incorporated many of the latest bathroom design trends - like the metallic finish on the claw feet of the tub; crisp, bright whites and the oversized tiles on the shower wall," says Outdoor Homescapes' interior project designer, Lisha Maxey. "But the overall look is classic and elegant and will hold up well for years to come."
As you can see from the "before" pictures, this 300-square foot, long, narrow space has come a long way from its outdated, wallpaper-bordered beginnings.
"The client - a Houston woman who works as a physician's assistant - had absolutely no idea what to do with her bathroom - she just knew she wanted it updated," says Outdoor Homescapes of Houston owner Wayne Franks. "Lisha did a tremendous job helping this woman find her own personal style while keeping the project enjoyable and organized."
Let's start the tour with the new, updated floors. Black-and-white Carrara marble mosaic tile has replaced the old 8-inch tiles. (All the tile, by the way, came from Floor & Décor. So did the granite countertop.)
The walls, meanwhile, have gone from ho-hum beige to Agreeable Gray by Sherwin Williams. (The trim is Reflective White, also by Sherwin Williams.)
Polished "Absolute Black" granite now gleams where the pink-and-gray marble countertops used to be; white vessel bowls have replaced the black undermount black sinks and the cabinets got an update with glass-and-chrome knobs and pulls (note the matching towel bars):
The outdated black tub also had to go. In its place we put a doorless shower.
Across from the shower sits a claw foot tub - a 66' inch Sanford cast iron model in black, with polished chrome Imperial feet. "The waincoting behind it and chandelier above it," notes Maxey, "adds an upscale, finished look and defines the tub area as a separate space."
The shower wall features 6 x 18-inch tiles in a brick pattern - "White Ice" porcelain tile on top, "Absolute Black" granite on the bottom. A beautiful tile mosaic border - Bianco Carrara basketweave marble - serves as an accent ribbon between the two. Covering the shower floor - a classic white porcelain hexagon tile. Mounted above - a polished chrome European rainshower head.
"As always, the client was able to look at - and make changes to - 3D renderings showing how the bathroom would look from every angle when done," says Franks. "Having that kind of control over the details has been crucial to our client satisfaction," says Franks. "And it's definitely paid off for us, in all our great reviews on Houzz and in our Best of Houzz awards for customer service."
And now on to final details!
Accents and décor from Restoration Hardware definitely put Maxey's designer touch on the space - the iron-and-wood French chandelier, polished chrome vanity lights and swivel mirrors definitely knocked this bathroom remodel out of the park!
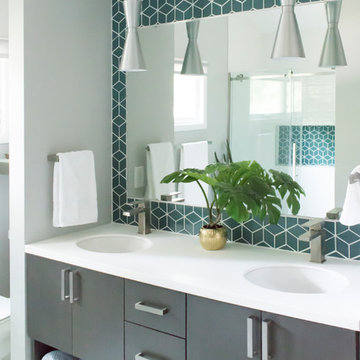
Cory Rodeheaver
Пример оригинального дизайна: главная ванная комната среднего размера в стиле ретро с плоскими фасадами, темными деревянными фасадами, серыми стенами, врезной раковиной, столешницей из искусственного камня, белым полом, белой столешницей, душем в нише, раздельным унитазом, зеленой плиткой, керамической плиткой, полом из мозаичной плитки и душем с раздвижными дверями
Пример оригинального дизайна: главная ванная комната среднего размера в стиле ретро с плоскими фасадами, темными деревянными фасадами, серыми стенами, врезной раковиной, столешницей из искусственного камня, белым полом, белой столешницей, душем в нише, раздельным унитазом, зеленой плиткой, керамической плиткой, полом из мозаичной плитки и душем с раздвижными дверями

Combining an everyday hallway bathroom with the main guest bath/powder room is not an easy task. The hallway bath needs to have a lot of utility with durable materials and functional storage. It also wants to be a bit “dressy” to make house guests feel special. This bathroom needed to do both.
We first addressed its utility with bathroom necessities including the tub/shower. The recessed medicine cabinet in combination with an elongated vanity tackles all the storage needs including a concealed waste bin. Thoughtfully placed towel hooks are mostly out of sight behind the door while the half-wall hides the paper holder and a niche for other toilet necessities.
It’s the materials that elevate this bathroom to powder room status. The tri-color marble penny tile sets the scene for the color palette. Carved black marble wall tile adds the necessary drama flowing along two walls. The remaining two walls of tile keep the room durable while softening the effects of the black walls and vanity.
Rounded elements such as the light fixtures and the apron sink punctuate and carry the theme of the floor tile throughout the bathroom. Polished chrome fixtures along with the beefy frameless glass shower enclosure add just enough sparkle and contrast.
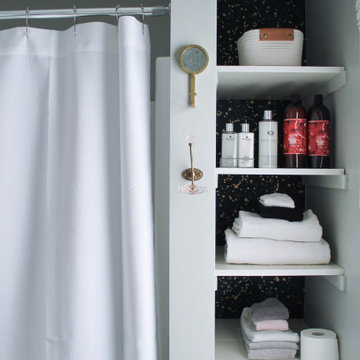
In this project, navy blue painted cabinetry helped to create a modern farmhouse-inspired hall kids bathroom. First, we designed a single vanity, painted with Navy Blue to allow the color to shine in this small bathroom.
Next on the opposing walls, we painted a light gray to add subtle interest between the trim and walls.
We additionally crafted a complimenting linen closet space with custom cut-outs and a wallpapered back. The finishing touch is the custom hand painted flooring, which mimics a modern black and white tile, which adds a clean, modern farmhouse touch to the room.
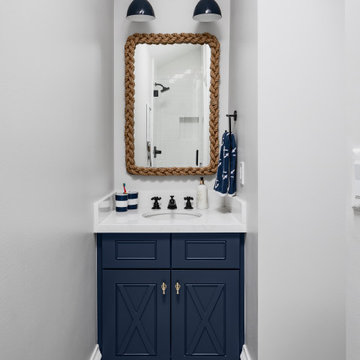
A full home remodel of this historic residence.
На фото: маленькая ванная комната в морском стиле с синими фасадами, серыми стенами, врезной раковиной, столешницей из кварцита, белой столешницей, полом из мозаичной плитки, серым полом, душевой кабиной, зеркалом с подсветкой и фасадами с утопленной филенкой для на участке и в саду
На фото: маленькая ванная комната в морском стиле с синими фасадами, серыми стенами, врезной раковиной, столешницей из кварцита, белой столешницей, полом из мозаичной плитки, серым полом, душевой кабиной, зеркалом с подсветкой и фасадами с утопленной филенкой для на участке и в саду
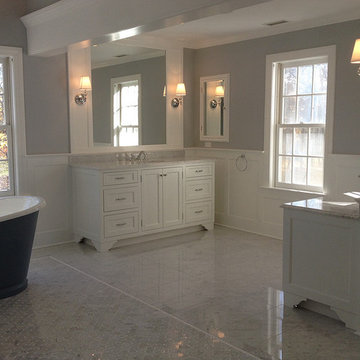
Идея дизайна: большая главная ванная комната в стиле неоклассика (современная классика) с фасадами в стиле шейкер, белыми фасадами, отдельно стоящей ванной, угловым душем, серыми стенами, полом из мозаичной плитки, врезной раковиной и столешницей из гранита
Ванная комната с серыми стенами и полом из мозаичной плитки – фото дизайна интерьера
5