Ванная комната с серыми фасадами и зеленой плиткой – фото дизайна интерьера
Сортировать:
Бюджет
Сортировать:Популярное за сегодня
241 - 260 из 588 фото
1 из 3
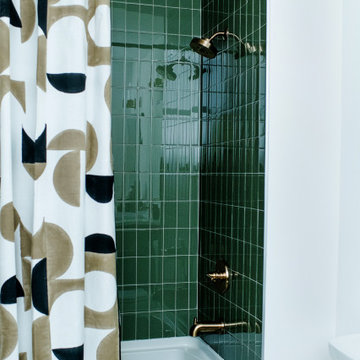
Пример оригинального дизайна: ванная комната в современном стиле с фасадами с утопленной филенкой, серыми фасадами, накладной ванной, угловым душем, раздельным унитазом, зеленой плиткой, керамической плиткой, белыми стенами, полом из керамической плитки, врезной раковиной, столешницей из кварцита, белым полом, шторкой для ванной, белой столешницей, тумбой под две раковины и встроенной тумбой
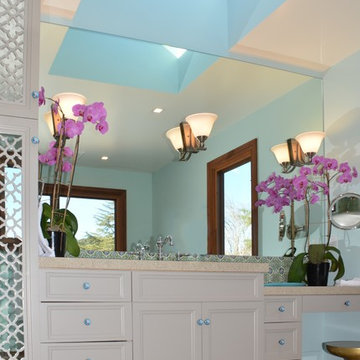
Studio Apartment.
This newly remodeled family home and in law unit in San Anselmo is 4000sf of light and space. The first designer was let go for presenting grey one too many times. My task was to skillfully blend all the color my clients wanted from their mix of Latin, Hispanic and Italian heritage and get it to read successfully.
Wow, no easy feat. Clients alway teach us so much. I learned that much more color could work than I ever thought possible.
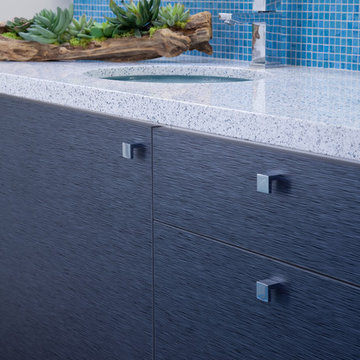
Gail Owens
На фото: главная ванная комната среднего размера в стиле модернизм с плоскими фасадами, серыми фасадами, угловым душем, раздельным унитазом, зеленой плиткой, стеклянной плиткой, серыми стенами, полом из керамогранита, врезной раковиной и столешницей из искусственного кварца
На фото: главная ванная комната среднего размера в стиле модернизм с плоскими фасадами, серыми фасадами, угловым душем, раздельным унитазом, зеленой плиткой, стеклянной плиткой, серыми стенами, полом из керамогранита, врезной раковиной и столешницей из искусственного кварца
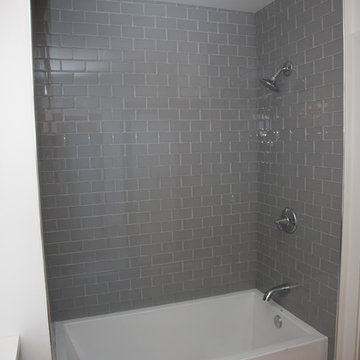
На фото: большая детская ванная комната в стиле модернизм с врезной раковиной, плоскими фасадами, серыми фасадами, столешницей из искусственного кварца, ванной в нише, душем над ванной, раздельным унитазом, зеленой плиткой, керамической плиткой, белыми стенами и полом из керамической плитки
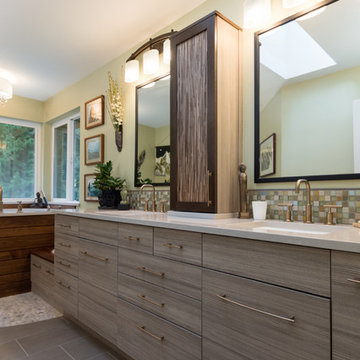
Свежая идея для дизайна: большая главная ванная комната в восточном стиле с плоскими фасадами, серыми фасадами, японской ванной, зеленой плиткой, плиткой мозаикой, зелеными стенами, полом из керамогранита, врезной раковиной, столешницей из искусственного кварца, серым полом, душем в нише, душем с раздвижными дверями и белой столешницей - отличное фото интерьера
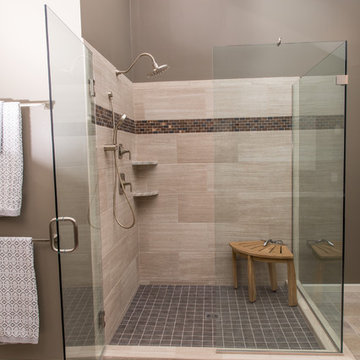
Our client contacted us regarding their outdated bathroom. They could not handle
taking a shower in their “TOMB” shower anymore. They wanted to update their
bathroom giving it a streamlined look with a traditional touch.
Our client’s desires were:
• Wanted a large open shower
• Wanted a larger master closet
• Wanted a better way of excising the wall cabinet by the vanity
• They wanted to remove their Jacuzzi tub
After coming up with a design that satisfied the customer’s needs, we started the demo
process and ran into the first obstacle. Because of the construction of the original
closed shower, there was no moisture barrier used which caused the existing framing
and exterior sheathing to decay. We were also startled by what look like an expanding
black cloud of carpenter ants, when we opened up the wall.
After making the necessary repairs, we continued with the remodel which consisted of a
dramatic large shower, the large subway design, granite shelving along with the bronze
accent tile that enhances the over all look of the show er. It also gave it a larger
appearance with the custom glass enclose. Another concern we had after relocating the
shower to its new location, was that it was under an existing skylight. We felt that there
maybe a moisture concern especially during the winter months. To over come this
obstacle we installed an exhaust fan near the ceiling in the w all above the shower. We
painted the exhaust fan grill the same color of the walls, so the fan would not stand out.
To make sure that there would not be any problem with condensation around the
skylight , we trimmed the skylight with azek material.
We installed custom cabinets that reflected the look the client was trying to achieve.
During this process we over came our last obstacle by installing bi-fold style doors on
the wall cabinet next to the vanity, which would swing completely out of the way so the
customer could have full access to the slide drawers. The handles were placed on the
doors to make it look like a regular two door wall cabinet. The bi-fold action also
allowanced it to clear a wall sconce.
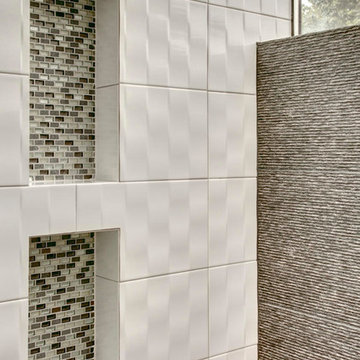
Идея дизайна: большая главная ванная комната в стиле модернизм с фасадами в стиле шейкер, серыми фасадами, открытым душем, раздельным унитазом, зеленой плиткой, керамической плиткой, серыми стенами, полом из керамогранита, врезной раковиной и столешницей из искусственного кварца
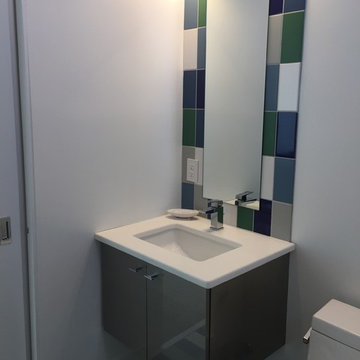
Свежая идея для дизайна: ванная комната среднего размера в современном стиле с плоскими фасадами, серыми фасадами, душем над ванной, синей плиткой, серой плиткой, зеленой плиткой, белой плиткой, белыми стенами, врезной раковиной, столешницей из кварцита, керамической плиткой, полом из керамической плитки, душевой кабиной и разноцветным полом - отличное фото интерьера
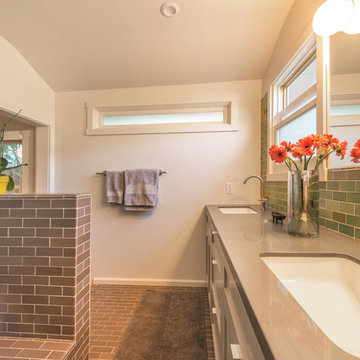
Paul Vu
На фото: маленькая главная ванная комната в стиле кантри с врезной раковиной, фасадами в стиле шейкер, серыми фасадами, столешницей из искусственного кварца, душем без бортиков, унитазом-моноблоком, зеленой плиткой, керамической плиткой, белыми стенами, полом из керамической плитки и серой столешницей для на участке и в саду с
На фото: маленькая главная ванная комната в стиле кантри с врезной раковиной, фасадами в стиле шейкер, серыми фасадами, столешницей из искусственного кварца, душем без бортиков, унитазом-моноблоком, зеленой плиткой, керамической плиткой, белыми стенами, полом из керамической плитки и серой столешницей для на участке и в саду с
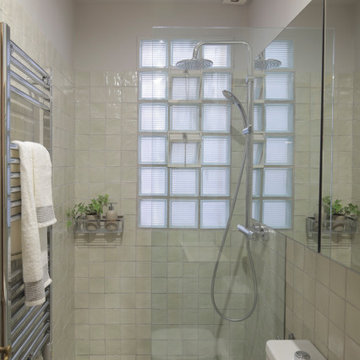
На фото: маленькая главная, серо-белая ванная комната в стиле неоклассика (современная классика) с фасадами островного типа, серыми фасадами, душем без бортиков, инсталляцией, зеленой плиткой, зеркальной плиткой, зелеными стенами, полом из керамогранита, монолитной раковиной, столешницей из искусственного кварца, серым полом, открытым душем, бежевой столешницей, окном, тумбой под одну раковину и подвесной тумбой для на участке и в саду
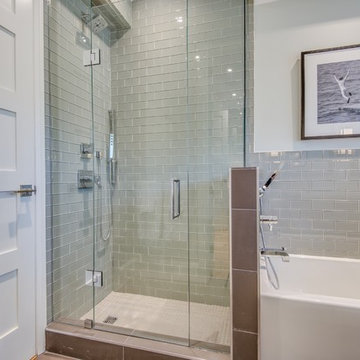
A second floor bathroom shared by the front and middle bedrooms, separated further by closets on either side
Свежая идея для дизайна: детская ванная комната среднего размера в стиле неоклассика (современная классика) с фасадами островного типа, серыми фасадами, ванной в нише, душем в нише, раздельным унитазом, зеленой плиткой, стеклянной плиткой, серыми стенами, полом из керамогранита, врезной раковиной, столешницей из искусственного кварца, серым полом и душем с распашными дверями - отличное фото интерьера
Свежая идея для дизайна: детская ванная комната среднего размера в стиле неоклассика (современная классика) с фасадами островного типа, серыми фасадами, ванной в нише, душем в нише, раздельным унитазом, зеленой плиткой, стеклянной плиткой, серыми стенами, полом из керамогранита, врезной раковиной, столешницей из искусственного кварца, серым полом и душем с распашными дверями - отличное фото интерьера
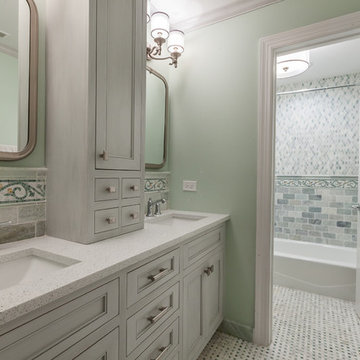
Master and Kids' bath remodel in Clarendon Hills. Kids bath vanity features (2) sinks, inset doors and drawers, shaker style, hand-glazed finish, crown to match, tumbled marble, and glazed cabinetry. Master bath vanity and towers feature ample drawer space, white finish, inset doors and drawers with a bead, shaker style, mirror surround trim to match, custom lead glass window, and marble tile.
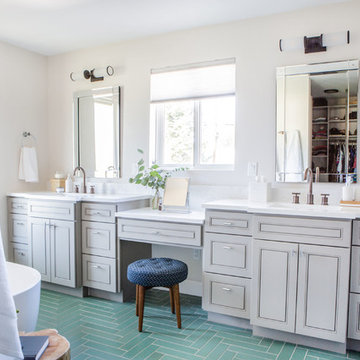
Our clients, two NYC transplants, were excited to have a large yard and ample square footage, but their 1959 ranch featured an en-suite bathroom that was more big-apple-tiny and certainly not fit for two. The original goal was to build a master suite addition on to the south side of the house, but the combination of contractor availability and Denver building costs made the project cost prohibitive. So we turned our attention to how we could maximize the existing square footage to create a true master with walk-in closet, soaking tub, commode room, and large vanity with lots of storage. The south side of the house was converted from two bedrooms, one with the small en-suite bathroom, to a master suite fit for our client’s lifestyle. We used the existing bathroom footprint to place a large shower which hidden niches, a window, and a built-in bench. The commode room took the place of the old shower. The original ‘master’ bedroom was divided in half to provide space for the walk-in closet and their new master bathroom. The clients have, what we dubbed, a classy eclectic aesthetic and we wanted to embrace that with the materials. The 3 x 12 ceramic tile is Fireclay’s Tidewater glaze. The soft variation of a handmade tile plus the herringbone pattern installation makes for a real show stopper. We chose a 3 x 6 marble subway with blue and green veining to compliment the feature tile. The chrome and oil-rubbed bronze metal mix was carefully planned based on where we wanted to add brightness and where we wanted contrast. Chrome was a no-brainer for the shower because we wanted to let the Fireclay tile shine. Over at the vanity, we wanted the fixtures to pop so we opted for oil-rubbed bronze. Final details include a series of robe hook- which is a real option with our dry climate in Colorado. No smelly, damp towels!- a magazine rack ladder and a few pops of wood for warmth and texture.
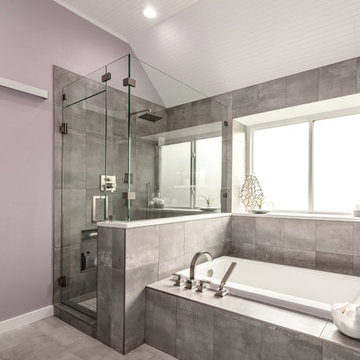
The large format gray porcelain tile gives an industrial feel to this remodeled master bath. By adding the counter material quartz to the wall caps, there's a much cleaner look and even easier to clean.
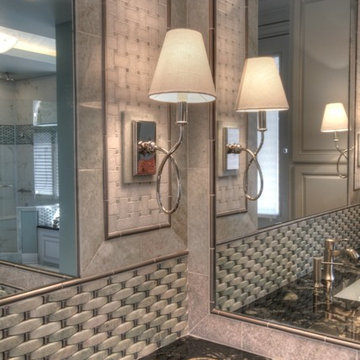
Christopher Davison, AIA
Источник вдохновения для домашнего уюта: ванная комната в классическом стиле с врезной раковиной, фасадами с выступающей филенкой, серыми фасадами, столешницей из гранита, полновстраиваемой ванной, угловым душем, зеленой плиткой, зелеными стенами и полом из керамогранита
Источник вдохновения для домашнего уюта: ванная комната в классическом стиле с врезной раковиной, фасадами с выступающей филенкой, серыми фасадами, столешницей из гранита, полновстраиваемой ванной, угловым душем, зеленой плиткой, зелеными стенами и полом из керамогранита
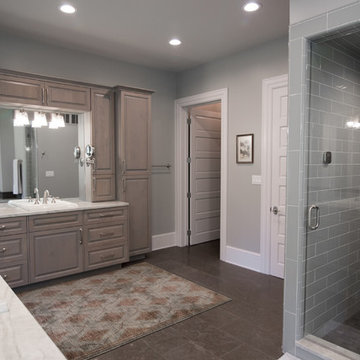
Kim Corcoran
На фото: большая главная ванная комната в классическом стиле с фасадами с выступающей филенкой, серыми фасадами, накладной ванной, двойным душем, унитазом-моноблоком, зеленой плиткой, стеклянной плиткой, серыми стенами, полом из известняка, врезной раковиной, столешницей из кварцита, серым полом и открытым душем
На фото: большая главная ванная комната в классическом стиле с фасадами с выступающей филенкой, серыми фасадами, накладной ванной, двойным душем, унитазом-моноблоком, зеленой плиткой, стеклянной плиткой, серыми стенами, полом из известняка, врезной раковиной, столешницей из кварцита, серым полом и открытым душем
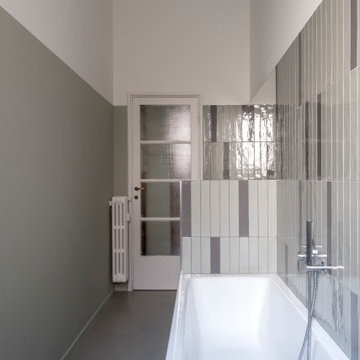
il bagno più grande è stato rifatto completamente; pavimento in resina colorata grigia, pareti con smalto e disegni di piastrelle verdi e grigie verticali di Studio One.
Sanitari e lavabo di ceramica cielo, vasca da bagno di kaldewei.
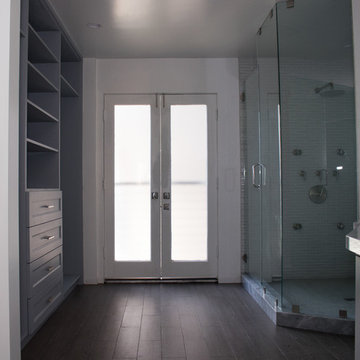
Full en suite remodel in Marina Del Rey. We opened up the space by moving the water closet closer to the bedroom, expanded the closet and enlarged the shower by re-working the vanity area. This increased countertop space & storage at the vanity while allowing a more open floor plan with a much larger shower.
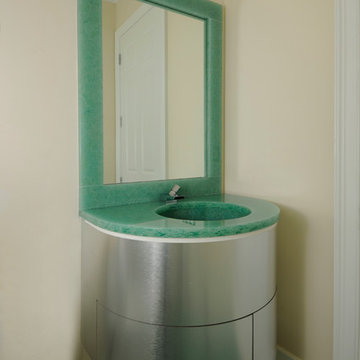
stailess steel floating vanity Powder Bath
recycled glass top and mirror frame
Источник вдохновения для домашнего уюта: маленькая ванная комната в современном стиле с монолитной раковиной, плоскими фасадами, серыми фасадами, стеклянной столешницей, унитазом-моноблоком, зеленой плиткой, желтыми стенами, душевой кабиной, полновстраиваемой ванной, душем в нише, плиткой мозаикой, полом из керамической плитки, белым полом и душем с распашными дверями для на участке и в саду
Источник вдохновения для домашнего уюта: маленькая ванная комната в современном стиле с монолитной раковиной, плоскими фасадами, серыми фасадами, стеклянной столешницей, унитазом-моноблоком, зеленой плиткой, желтыми стенами, душевой кабиной, полновстраиваемой ванной, душем в нише, плиткой мозаикой, полом из керамической плитки, белым полом и душем с распашными дверями для на участке и в саду

Teen Girls Bathroom
Источник вдохновения для домашнего уюта: маленькая детская ванная комната в стиле шебби-шик с фасадами островного типа, серыми фасадами, ванной в нише, душем над ванной, унитазом-моноблоком, зеленой плиткой, керамической плиткой, зелеными стенами, полом из мозаичной плитки, врезной раковиной, столешницей из искусственного кварца, зеленым полом, душем с раздвижными дверями и белой столешницей для на участке и в саду
Источник вдохновения для домашнего уюта: маленькая детская ванная комната в стиле шебби-шик с фасадами островного типа, серыми фасадами, ванной в нише, душем над ванной, унитазом-моноблоком, зеленой плиткой, керамической плиткой, зелеными стенами, полом из мозаичной плитки, врезной раковиной, столешницей из искусственного кварца, зеленым полом, душем с раздвижными дверями и белой столешницей для на участке и в саду
Ванная комната с серыми фасадами и зеленой плиткой – фото дизайна интерьера
13