Ванная комната с серыми фасадами и зеленой плиткой – фото дизайна интерьера
Сортировать:
Бюджет
Сортировать:Популярное за сегодня
201 - 220 из 588 фото
1 из 3
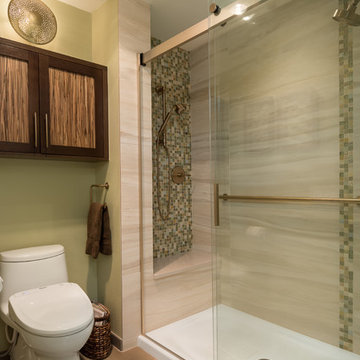
Стильный дизайн: большая главная ванная комната в восточном стиле с душем в нише, унитазом-моноблоком, зеленой плиткой, зелеными стенами, полом из керамогранита, серым полом, душем с раздвижными дверями, плоскими фасадами, серыми фасадами, японской ванной, плиткой мозаикой, врезной раковиной, столешницей из искусственного кварца и белой столешницей - последний тренд
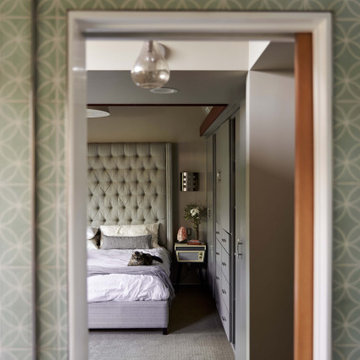
Свежая идея для дизайна: главная ванная комната в стиле ретро с плоскими фасадами, серыми фасадами, отдельно стоящей ванной, душевой комнатой, зеленой плиткой, цементной плиткой, полом из галечной плитки, подвесной раковиной, столешницей из бетона, серым полом, открытым душем и белой столешницей - отличное фото интерьера
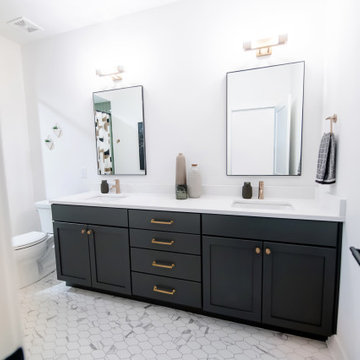
Идея дизайна: ванная комната в современном стиле с фасадами с утопленной филенкой, серыми фасадами, накладной ванной, угловым душем, раздельным унитазом, зеленой плиткой, керамической плиткой, белыми стенами, полом из керамической плитки, врезной раковиной, столешницей из кварцита, белым полом, шторкой для ванной, белой столешницей, тумбой под две раковины и встроенной тумбой
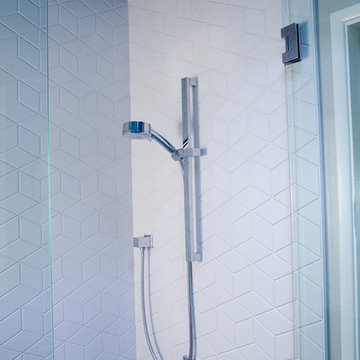
Gail Owens
Стильный дизайн: главная ванная комната среднего размера в стиле модернизм с плоскими фасадами, серыми фасадами, угловым душем, раздельным унитазом, зеленой плиткой, стеклянной плиткой, серыми стенами, полом из керамогранита, врезной раковиной и столешницей из искусственного кварца - последний тренд
Стильный дизайн: главная ванная комната среднего размера в стиле модернизм с плоскими фасадами, серыми фасадами, угловым душем, раздельным унитазом, зеленой плиткой, стеклянной плиткой, серыми стенами, полом из керамогранита, врезной раковиной и столешницей из искусственного кварца - последний тренд
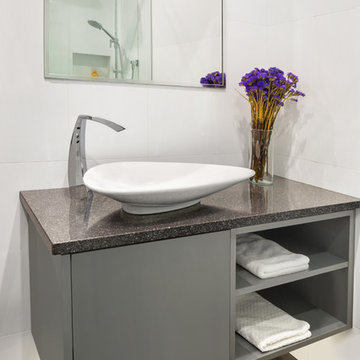
his modern new build located in the heart of Burnaby received an entire millwork and countertop package of the utmost quality. The kitchen features book matched walnut, paired with white upper cabinets to add a touch of light in the kitchen. Miele appliances surround the cabinetry.
The home’s front entrance has matching built in walnut book matched cabinetry that ties the kitchen in with the front entrance. Walnut built-in cabinetry in the basement showcase nicely as open sightlines in the basement and main floor allow for the matching cabinetry to been seen through the open staircase.
Fun red and white high gloss acrylics pop in the modern, yet functional laundry room. This home is truly a work of art!
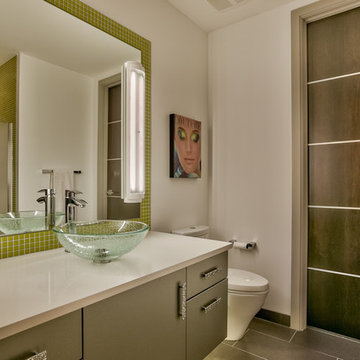
Home Built by Arjay Builders Inc.
Photo by Amoura Productions
Cabinetry Provided by Eurowood Cabinets, Inc
Пример оригинального дизайна: ванная комната среднего размера в современном стиле с настольной раковиной, плоскими фасадами, серыми фасадами, зеленой плиткой, плиткой мозаикой, белыми стенами, душем в нише, раздельным унитазом, полом из сланца, душевой кабиной, столешницей из искусственного кварца и душем с распашными дверями
Пример оригинального дизайна: ванная комната среднего размера в современном стиле с настольной раковиной, плоскими фасадами, серыми фасадами, зеленой плиткой, плиткой мозаикой, белыми стенами, душем в нише, раздельным унитазом, полом из сланца, душевой кабиной, столешницей из искусственного кварца и душем с распашными дверями
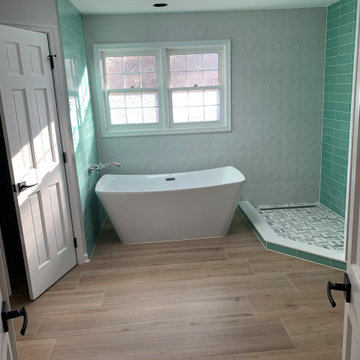
На фото: главный совмещенный санузел среднего размера в стиле фьюжн с фасадами с утопленной филенкой, серыми фасадами, отдельно стоящей ванной, угловым душем, раздельным унитазом, зеленой плиткой, стеклянной плиткой, серыми стенами, полом из керамогранита, врезной раковиной, мраморной столешницей, коричневым полом, душем с распашными дверями, белой столешницей, тумбой под две раковины и напольной тумбой с
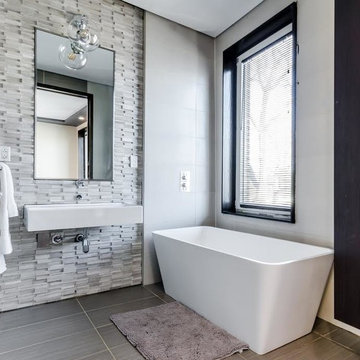
Here's The Deal:
$9,999 for a bathroom remodel, up to 40 square feet, labor and rough materials included
Additional square footage can be purchased for an additional fee, ask service provider for details
Offer includes: complete detailed 3D design; demolition and haul away of existing shower, tile floor, vanity, counter, sink, faucet, medicine vanity, light fixture, exhaust fan, toilet and mirror if needed; installation of single shower head valve; installation of spray handle with diverter; installation of 1 standard 4 inch led waterproof recessed light on 1 switch above tub per plan if needed; installation of fan light combination with humidity sensor (provided by member); installation of light bar above member provided vanity; upgrade outlets to GFI, per city code; switches and outlets to be standard with decor; pass rough inspection; repair drywall as necessary after rough work; installation of member provided tile on the bathroom floor; apply grout to all surfaces; paint complete bathroom walls and ceiling; installation of semi-custom vanity with its own member provided countertop; installation of knobs and handles, provided by member; installation of base molding; provide, cut, fabricate and install 4 inch backsplash; installation of undermount sink and member provided faucet; installation of toilet; installation of mirror, towel bar and toilet paper holder, provided by member; pass final inspection
Offer excludes: relocations of plumbing and electrical; tile installation on slab foundation; structural work; all finish materials such as tile, plumbing fixtures, vanity and other finish materials
Permits not included, please ask service provider for details on how to obtain them
Warranty Information: 1 year warranty on all labor
Payment for this offer will be made directly to service provider. Please discuss options at time of contact.
Limit 1 offer per household
The Real Deal: Achieve the bathroom you have dreamed of for with this offer.
The Fine Print
Not valid for cash back
Offer cannot be combined with other specials or offers
Offer cannot be applied to current or past jobs
Appointments are to be performed during normal business hours
Image may not reflect exact product/service
Offer expires 6 months from date of acquisition
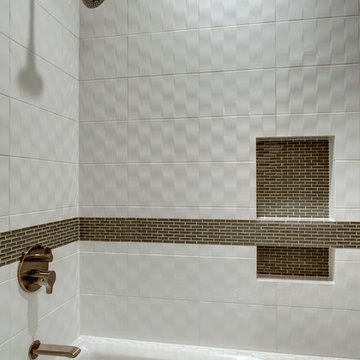
Spare Bedroom Bath with a modern updated feel. We carried the 4.5" mosaic band clear across the back of the backsplash with a schlutered edging to finish off the exposed reveals. Set in a evenly spaced niche that allows for the soap and shampoo compartments. Using Porcelenosa's 3D wave tile in a 8 x 20 ormat created a clean, updated modern bath.
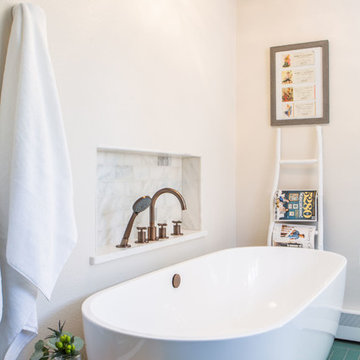
Our clients, two NYC transplants, were excited to have a large yard and ample square footage, but their 1959 ranch featured an en-suite bathroom that was more big-apple-tiny and certainly not fit for two. The original goal was to build a master suite addition on to the south side of the house, but the combination of contractor availability and Denver building costs made the project cost prohibitive. So we turned our attention to how we could maximize the existing square footage to create a true master with walk-in closet, soaking tub, commode room, and large vanity with lots of storage. The south side of the house was converted from two bedrooms, one with the small en-suite bathroom, to a master suite fit for our client’s lifestyle. We used the existing bathroom footprint to place a large shower which hidden niches, a window, and a built-in bench. The commode room took the place of the old shower. The original ‘master’ bedroom was divided in half to provide space for the walk-in closet and their new master bathroom. The clients have, what we dubbed, a classy eclectic aesthetic and we wanted to embrace that with the materials. The 3 x 12 ceramic tile is Fireclay’s Tidewater glaze. The soft variation of a handmade tile plus the herringbone pattern installation makes for a real show stopper. We chose a 3 x 6 marble subway with blue and green veining to compliment the feature tile. The chrome and oil-rubbed bronze metal mix was carefully planned based on where we wanted to add brightness and where we wanted contrast. Chrome was a no-brainer for the shower because we wanted to let the Fireclay tile shine. Over at the vanity, we wanted the fixtures to pop so we opted for oil-rubbed bronze. Final details include a series of robe hook- which is a real option with our dry climate in Colorado. No smelly, damp towels!- a magazine rack ladder and a few pops of wood for warmth and texture.
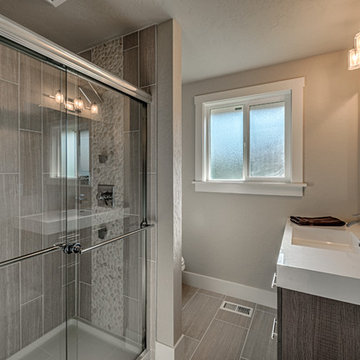
На фото: маленькая главная ванная комната в стиле модернизм с плоскими фасадами, серыми фасадами, зеленой плиткой, керамической плиткой, серыми стенами, полом из керамической плитки и столешницей из искусственного кварца для на участке и в саду
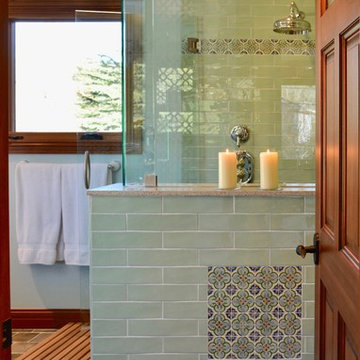
Studio Apartment.
This newly remodeled family home and in law unit in San Anselmo is 4000sf of light and space. The first designer was let go for presenting grey one too many times. My task was to skillfully blend all the color my clients wanted from their mix of Latin, Hispanic and Italian heritage and get it to read successfully.
Wow, no easy feat. Clients alway teach us so much. I learned that much more color could work than I ever thought possible.
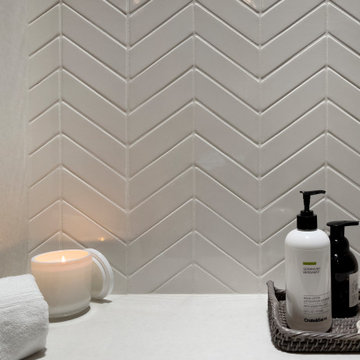
Пример оригинального дизайна: большая ванная комната в современном стиле с плоскими фасадами, серыми фасадами, зеленой плиткой, керамической плиткой, зелеными стенами, полом из керамогранита, врезной раковиной, столешницей из искусственного кварца, серым полом, душем с распашными дверями, белой столешницей, сиденьем для душа, тумбой под две раковины, подвесной тумбой и обоями на стенах
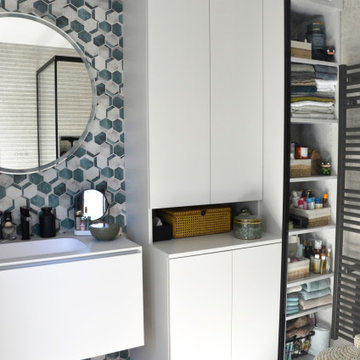
Le projet se déroule à la Celle Saint Cloud, dans un quartier historique. Une réalisation où se mêlent optimisation des surfaces et efficacité d’usage.
Nous sommes dans un immeuble datant fin XIXème, disposant d’une surface de 45m2. L’existant comportait deux chambres très petites, un semblant de salon ouvert sur une cuisine peu fonctionnelle.
Dans la nouvelle distribution AOUN INTERIEURS opte pour une circulation fluide, en dégageant les espaces de leurs cloisons existantes pour bénéficier d’une lumière traversante. Révélant ainsi tout le potentiel des nouveaux volumes.
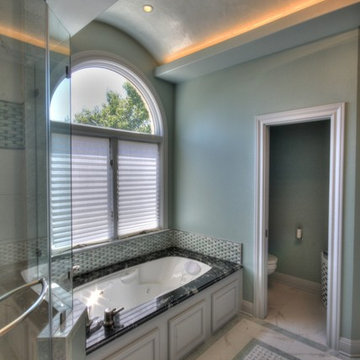
Christopher Davison, AIA
На фото: ванная комната в классическом стиле с врезной раковиной, фасадами с выступающей филенкой, серыми фасадами, столешницей из гранита, полновстраиваемой ванной, угловым душем, зеленой плиткой, зелеными стенами и полом из керамогранита
На фото: ванная комната в классическом стиле с врезной раковиной, фасадами с выступающей филенкой, серыми фасадами, столешницей из гранита, полновстраиваемой ванной, угловым душем, зеленой плиткой, зелеными стенами и полом из керамогранита
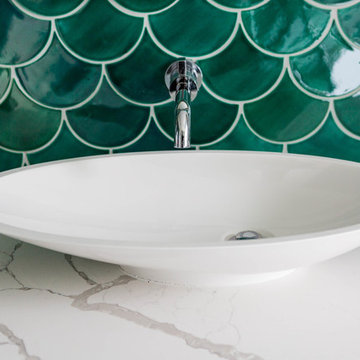
Snowberry Lane Photography
На фото: большая главная ванная комната в морском стиле с серыми фасадами, отдельно стоящей ванной, душем в нише, унитазом-моноблоком, зеленой плиткой, плиткой мозаикой, белыми стенами, полом из керамогранита, настольной раковиной, столешницей из искусственного кварца, серым полом, душем с распашными дверями и белой столешницей с
На фото: большая главная ванная комната в морском стиле с серыми фасадами, отдельно стоящей ванной, душем в нише, унитазом-моноблоком, зеленой плиткой, плиткой мозаикой, белыми стенами, полом из керамогранита, настольной раковиной, столешницей из искусственного кварца, серым полом, душем с распашными дверями и белой столешницей с
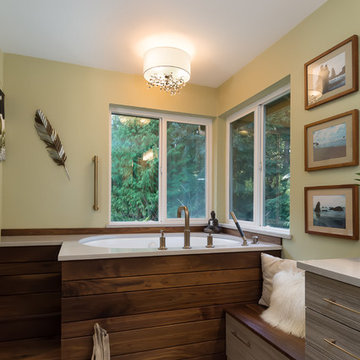
На фото: большая главная ванная комната в восточном стиле с плоскими фасадами, серыми фасадами, японской ванной, зеленой плиткой, плиткой мозаикой, зелеными стенами, полом из керамогранита, врезной раковиной, столешницей из искусственного кварца, серым полом, душем в нише, душем с раздвижными дверями и белой столешницей с
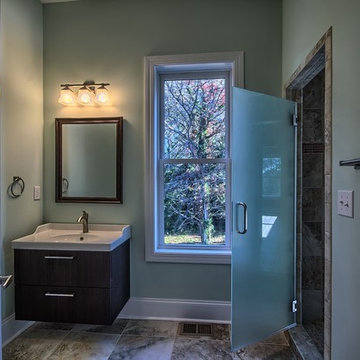
На фото: детская ванная комната среднего размера в современном стиле с плоскими фасадами, серыми фасадами, душем в нише, раздельным унитазом, зеленой плиткой, зелеными стенами, полом из керамической плитки, монолитной раковиной, столешницей из искусственного камня, разноцветным полом и душем с распашными дверями с
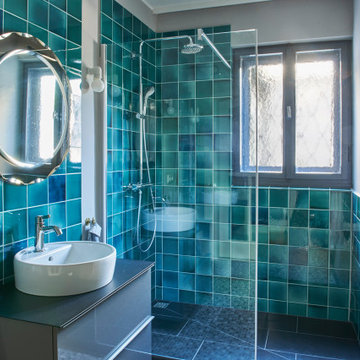
Стильный дизайн: маленькая ванная комната в стиле фьюжн с плоскими фасадами, серыми фасадами, душем без бортиков, зеленой плиткой, керамической плиткой, серыми стенами, душевой кабиной, серым полом, черной столешницей, тумбой под одну раковину и подвесной тумбой для на участке и в саду - последний тренд
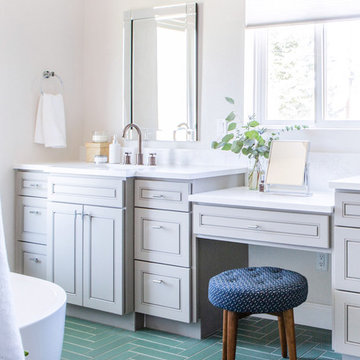
This gorgeous master bathroom scales up with Fireclay's 3x12 blue bathroom tiles in a timeless herringbone pattern, finished in a mesmerizing matte glaze. Sample more handmade blue bathroom tiles at FireclayTile.com.
TILE SHOWN
3x12 Tiles in Tidewater
DESIGN
TVL Creative
PHOTOS
Rinse Studios
Ванная комната с серыми фасадами и зеленой плиткой – фото дизайна интерьера
11