Ванная комната с серыми фасадами и серой плиткой – фото дизайна интерьера
Сортировать:
Бюджет
Сортировать:Популярное за сегодня
101 - 120 из 20 140 фото
1 из 3
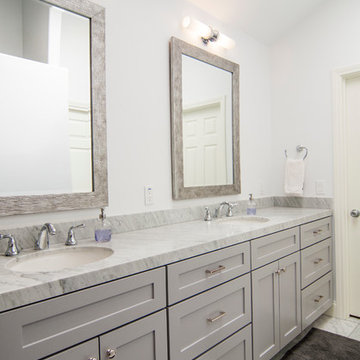
Anne Watson photography
Идея дизайна: главная ванная комната среднего размера в стиле неоклассика (современная классика) с фасадами с утопленной филенкой, серыми фасадами, душем в нише, серой плиткой, белой плиткой, каменной плиткой, серыми стенами, мраморным полом, врезной раковиной и мраморной столешницей
Идея дизайна: главная ванная комната среднего размера в стиле неоклассика (современная классика) с фасадами с утопленной филенкой, серыми фасадами, душем в нише, серой плиткой, белой плиткой, каменной плиткой, серыми стенами, мраморным полом, врезной раковиной и мраморной столешницей
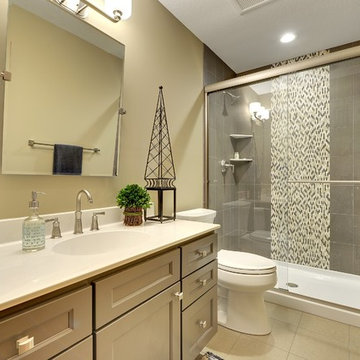
Interior Design by: Sarah Bernardy Design, LLC
Remodel by: Thorson Homes, MN
Photography by: Jesse Angell from Space Crafting Architectural Photography & Video

Introducing the Courtyard Collection at Sonoma, located near Ballantyne in Charlotte. These 51 single-family homes are situated with a unique twist, and are ideal for people looking for the lifestyle of a townhouse or condo, without shared walls. Lawn maintenance is included! All homes include kitchens with granite counters and stainless steel appliances, plus attached 2-car garages. Our 3 model homes are open daily! Schools are Elon Park Elementary, Community House Middle, Ardrey Kell High. The Hanna is a 2-story home which has everything you need on the first floor, including a Kitchen with an island and separate pantry, open Family/Dining room with an optional Fireplace, and the laundry room tucked away. Upstairs is a spacious Owner's Suite with large walk-in closet, double sinks, garden tub and separate large shower. You may change this to include a large tiled walk-in shower with bench seat and separate linen closet. There are also 3 secondary bedrooms with a full bath with double sinks.
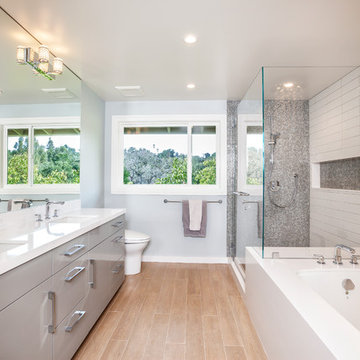
Cherie Cordellos
Стильный дизайн: большая главная, серо-белая ванная комната в современном стиле с плоскими фасадами, серыми фасадами, полновстраиваемой ванной, угловым душем, серой плиткой, белой плиткой, серыми стенами, врезной раковиной, раздельным унитазом, керамической плиткой, полом из керамогранита, коричневым полом, душем с распашными дверями и белой столешницей - последний тренд
Стильный дизайн: большая главная, серо-белая ванная комната в современном стиле с плоскими фасадами, серыми фасадами, полновстраиваемой ванной, угловым душем, серой плиткой, белой плиткой, серыми стенами, врезной раковиной, раздельным унитазом, керамической плиткой, полом из керамогранита, коричневым полом, душем с распашными дверями и белой столешницей - последний тренд
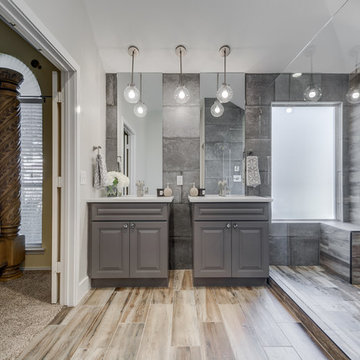
Hunter Coon - True Homes Photography
Свежая идея для дизайна: главная ванная комната среднего размера в стиле неоклассика (современная классика) с фасадами в стиле шейкер, серыми фасадами, унитазом-моноблоком, серой плиткой, керамогранитной плиткой, серыми стенами, полом из керамогранита, столешницей из искусственного камня, консольной раковиной и зеркалом с подсветкой - отличное фото интерьера
Свежая идея для дизайна: главная ванная комната среднего размера в стиле неоклассика (современная классика) с фасадами в стиле шейкер, серыми фасадами, унитазом-моноблоком, серой плиткой, керамогранитной плиткой, серыми стенами, полом из керамогранита, столешницей из искусственного камня, консольной раковиной и зеркалом с подсветкой - отличное фото интерьера

Photography by Michael J. Lee
Стильный дизайн: главная, серо-белая ванная комната среднего размера в стиле неоклассика (современная классика) с врезной раковиной, плоскими фасадами, серыми фасадами, столешницей из искусственного кварца, душем в нише, унитазом-моноблоком, серой плиткой, керамогранитной плиткой, серыми стенами и полом из керамогранита - последний тренд
Стильный дизайн: главная, серо-белая ванная комната среднего размера в стиле неоклассика (современная классика) с врезной раковиной, плоскими фасадами, серыми фасадами, столешницей из искусственного кварца, душем в нише, унитазом-моноблоком, серой плиткой, керамогранитной плиткой, серыми стенами и полом из керамогранита - последний тренд
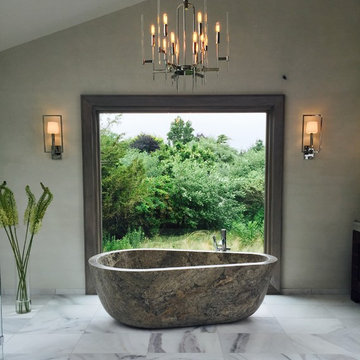
На фото: главная ванная комната в современном стиле с плоскими фасадами, серыми фасадами, угловым душем, серой плиткой, белыми стенами, полом из керамической плитки и накладной раковиной
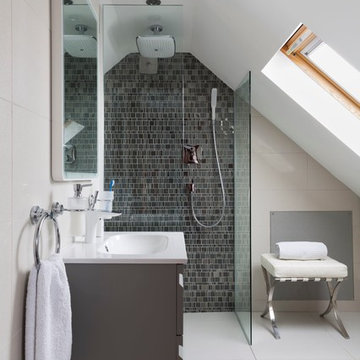
Paul Craig - www.pcraig.co.uk
На фото: ванная комната в современном стиле с монолитной раковиной, серыми фасадами, белыми стенами, стеклянной плиткой и серой плиткой
На фото: ванная комната в современном стиле с монолитной раковиной, серыми фасадами, белыми стенами, стеклянной плиткой и серой плиткой
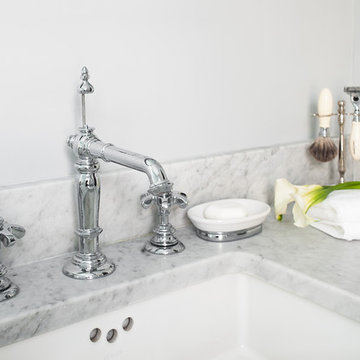
bianco carrara, chevron tile, chrome faucet, gray, gray and white bathroom, gray vanity, marble, plantation shutters, single sink, steam shower, subway tile, white
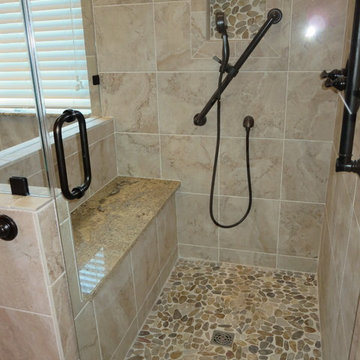
This corner shower was constructed from a large soaking tub and small shower. It was all removed and a 4X4 shower was built. The bench is the same granite as the Vanity. The frameless shower enclosure was installed with oil rubbed bronze hardware. Kohler ADA grab bars were installed and the shower was outfitted in Delta fixtures. The shower floor is cut pebbles.
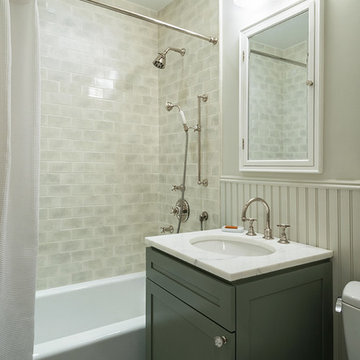
Стильный дизайн: ванная комната в стиле неоклассика (современная классика) с врезной раковиной, фасадами в стиле шейкер, серыми фасадами, ванной в нише, душем над ванной, раздельным унитазом, серой плиткой, плиткой кабанчик, белыми стенами и полом из мозаичной плитки - последний тренд
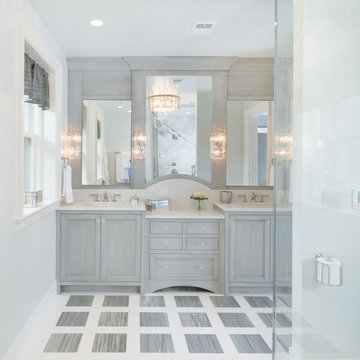
Matt Kocourek Photography
Идея дизайна: большая серо-белая ванная комната в стиле неоклассика (современная классика) с фасадами с утопленной филенкой, серыми фасадами, серыми стенами, врезной раковиной, столешницей из искусственного кварца, серой плиткой, каменной плиткой и мраморным полом
Идея дизайна: большая серо-белая ванная комната в стиле неоклассика (современная классика) с фасадами с утопленной филенкой, серыми фасадами, серыми стенами, врезной раковиной, столешницей из искусственного кварца, серой плиткой, каменной плиткой и мраморным полом

Martin King
На фото: большая главная ванная комната в стиле неоклассика (современная классика) с врезной раковиной, серыми фасадами, серой плиткой, белой плиткой, серыми стенами, плиткой мозаикой, серым полом, фасадами в стиле шейкер, душем в нише, раздельным унитазом, полом из керамической плитки, столешницей из искусственного кварца и душем с распашными дверями
На фото: большая главная ванная комната в стиле неоклассика (современная классика) с врезной раковиной, серыми фасадами, серой плиткой, белой плиткой, серыми стенами, плиткой мозаикой, серым полом, фасадами в стиле шейкер, душем в нише, раздельным унитазом, полом из керамической плитки, столешницей из искусственного кварца и душем с распашными дверями
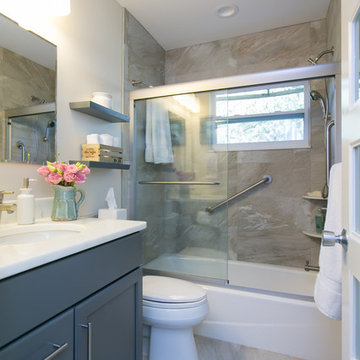
Brandi Image Photography
На фото: маленькая ванная комната в стиле неоклассика (современная классика) с мраморной столешницей, серой плиткой, керамической плиткой, врезной раковиной, фасадами с утопленной филенкой, серыми фасадами, раздельным унитазом, белыми стенами, полом из керамической плитки и душем над ванной для на участке и в саду с
На фото: маленькая ванная комната в стиле неоклассика (современная классика) с мраморной столешницей, серой плиткой, керамической плиткой, врезной раковиной, фасадами с утопленной филенкой, серыми фасадами, раздельным унитазом, белыми стенами, полом из керамической плитки и душем над ванной для на участке и в саду с
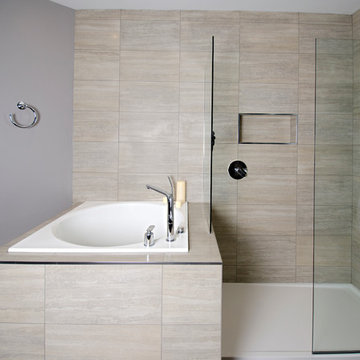
Featuring Stone Tile's Porcelain Travertino
Design by Corinne Kaye of Centennial 360 Photos by Nicole Grimley
Пример оригинального дизайна: большая главная ванная комната в современном стиле с монолитной раковиной, плоскими фасадами, серыми фасадами, столешницей из искусственного камня, открытым душем, инсталляцией, серой плиткой, керамогранитной плиткой, серыми стенами, полом из керамогранита, накладной ванной, коричневым полом и открытым душем
Пример оригинального дизайна: большая главная ванная комната в современном стиле с монолитной раковиной, плоскими фасадами, серыми фасадами, столешницей из искусственного камня, открытым душем, инсталляцией, серой плиткой, керамогранитной плиткой, серыми стенами, полом из керамогранита, накладной ванной, коричневым полом и открытым душем

The goal of this project was to upgrade the builder grade finishes and create an ergonomic space that had a contemporary feel. This bathroom transformed from a standard, builder grade bathroom to a contemporary urban oasis. This was one of my favorite projects, I know I say that about most of my projects but this one really took an amazing transformation. By removing the walls surrounding the shower and relocating the toilet it visually opened up the space. Creating a deeper shower allowed for the tub to be incorporated into the wet area. Adding a LED panel in the back of the shower gave the illusion of a depth and created a unique storage ledge. A custom vanity keeps a clean front with different storage options and linear limestone draws the eye towards the stacked stone accent wall.
Houzz Write Up: https://www.houzz.com/magazine/inside-houzz-a-chopped-up-bathroom-goes-streamlined-and-swank-stsetivw-vs~27263720
The layout of this bathroom was opened up to get rid of the hallway effect, being only 7 foot wide, this bathroom needed all the width it could muster. Using light flooring in the form of natural lime stone 12x24 tiles with a linear pattern, it really draws the eye down the length of the room which is what we needed. Then, breaking up the space a little with the stone pebble flooring in the shower, this client enjoyed his time living in Japan and wanted to incorporate some of the elements that he appreciated while living there. The dark stacked stone feature wall behind the tub is the perfect backdrop for the LED panel, giving the illusion of a window and also creates a cool storage shelf for the tub. A narrow, but tasteful, oval freestanding tub fit effortlessly in the back of the shower. With a sloped floor, ensuring no standing water either in the shower floor or behind the tub, every thought went into engineering this Atlanta bathroom to last the test of time. With now adequate space in the shower, there was space for adjacent shower heads controlled by Kohler digital valves. A hand wand was added for use and convenience of cleaning as well. On the vanity are semi-vessel sinks which give the appearance of vessel sinks, but with the added benefit of a deeper, rounded basin to avoid splashing. Wall mounted faucets add sophistication as well as less cleaning maintenance over time. The custom vanity is streamlined with drawers, doors and a pull out for a can or hamper.
A wonderful project and equally wonderful client. I really enjoyed working with this client and the creative direction of this project.
Brushed nickel shower head with digital shower valve, freestanding bathtub, curbless shower with hidden shower drain, flat pebble shower floor, shelf over tub with LED lighting, gray vanity with drawer fronts, white square ceramic sinks, wall mount faucets and lighting under vanity. Hidden Drain shower system. Atlanta Bathroom.
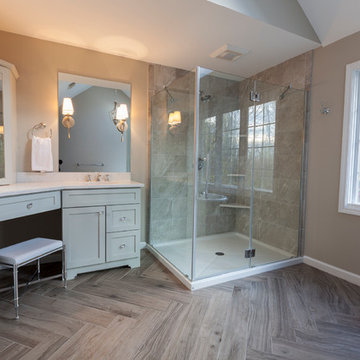
When designer Rachel Peterson of Simply Baths, Inc. first met this young, stylish couple at their house they had a small handful of items they knew they really wanted in their master bathroom: a freestanding tub, a chandelier, a larger shower and more counter space. But the truth was, the bath needed a major face-lift. The space was outdated and lacked personality. It certainly didn't reflect the homeowners and their elegant aesthetic. The combination of stone and wood tiles lends just enough of a rustic flair to bring a little bit of the outdoors in and while helping to balance some of the feminine elements in the room with simple masculine touches.
Featuring Dura Supreme Cabinetry.

Photography: Philip Ennis Productions.
Пример оригинального дизайна: большая главная ванная комната в стиле модернизм с плоскими фасадами, серыми фасадами, серой плиткой, белыми стенами, мраморным полом, мраморной столешницей, раздельным унитазом, плиткой кабанчик, душем без бортиков и настольной раковиной
Пример оригинального дизайна: большая главная ванная комната в стиле модернизм с плоскими фасадами, серыми фасадами, серой плиткой, белыми стенами, мраморным полом, мраморной столешницей, раздельным унитазом, плиткой кабанчик, душем без бортиков и настольной раковиной

Свежая идея для дизайна: ванная комната в морском стиле с фасадами в стиле шейкер, серыми фасадами, ванной в нише, душем над ванной, серой плиткой, белыми стенами, полом из мозаичной плитки, врезной раковиной, белым полом, душем с распашными дверями, серой столешницей, тумбой под одну раковину, встроенной тумбой и сводчатым потолком - отличное фото интерьера
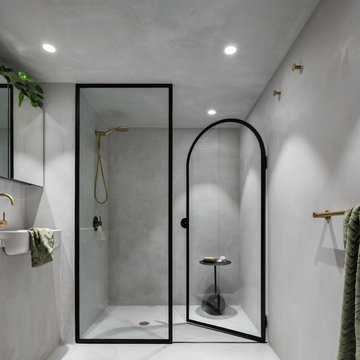
Concrete bathroom with black steel framed shower & brass details
Свежая идея для дизайна: маленькая главная ванная комната в стиле модернизм с плоскими фасадами, серыми фасадами, душем в нише, серой плиткой, серыми стенами, бетонным полом, столешницей из бетона, серым полом, душем с распашными дверями и серой столешницей для на участке и в саду - отличное фото интерьера
Свежая идея для дизайна: маленькая главная ванная комната в стиле модернизм с плоскими фасадами, серыми фасадами, душем в нише, серой плиткой, серыми стенами, бетонным полом, столешницей из бетона, серым полом, душем с распашными дверями и серой столешницей для на участке и в саду - отличное фото интерьера
Ванная комната с серыми фасадами и серой плиткой – фото дизайна интерьера
6