Ванная комната с серыми фасадами и серой плиткой – фото дизайна интерьера
Сортировать:
Бюджет
Сортировать:Популярное за сегодня
41 - 60 из 20 140 фото
1 из 3

This existing three storey Victorian Villa was completely redesigned, altering the layout on every floor and adding a new basement under the house to provide a fourth floor.
After under-pinning and constructing the new basement level, a new cinema room, wine room, and cloakroom was created, extending the existing staircase so that a central stairwell now extended over the four floors.
On the ground floor, we refurbished the existing parquet flooring and created a ‘Club Lounge’ in one of the front bay window rooms for our clients to entertain and use for evenings and parties, a new family living room linked to the large kitchen/dining area. The original cloakroom was directly off the large entrance hall under the stairs which the client disliked, so this was moved to the basement when the staircase was extended to provide the access to the new basement.
First floor was completely redesigned and changed, moving the master bedroom from one side of the house to the other, creating a new master suite with large bathroom and bay-windowed dressing room. A new lobby area was created which lead to the two children’s rooms with a feature light as this was a prominent view point from the large landing area on this floor, and finally a study room.
On the second floor the existing bedroom was remodelled and a new ensuite wet-room was created in an adjoining attic space once the structural alterations to forming a new floor and subsequent roof alterations were carried out.
A comprehensive FF&E package of loose furniture and custom designed built in furniture was installed, along with an AV system for the new cinema room and music integration for the Club Lounge and remaining floors also.

. Accentuated ultra-luxurious design brings alive the concept of comfort that gently transforms into sophistication. It serves timeless comfort with a twist of modernism and instantly uplifts the overall design vibe.
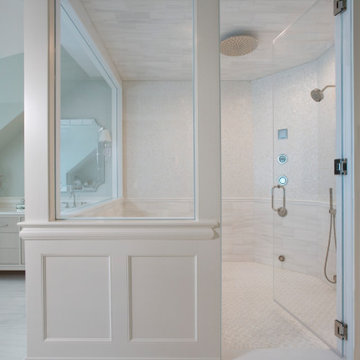
Стильный дизайн: большая главная ванная комната в морском стиле с плоскими фасадами, серыми фасадами, угловым душем, серой плиткой, плиткой мозаикой, синими стенами, врезной раковиной, столешницей из искусственного камня, серым полом, душем с распашными дверями и белой столешницей - последний тренд

Luxury spa bath
На фото: большая главная ванная комната в стиле неоклассика (современная классика) с серыми фасадами, отдельно стоящей ванной, душевой комнатой, раздельным унитазом, серой плиткой, мраморной плиткой, белыми стенами, мраморным полом, врезной раковиной, столешницей из искусственного кварца, серым полом, душем с распашными дверями, белой столешницей и фасадами с выступающей филенкой
На фото: большая главная ванная комната в стиле неоклассика (современная классика) с серыми фасадами, отдельно стоящей ванной, душевой комнатой, раздельным унитазом, серой плиткой, мраморной плиткой, белыми стенами, мраморным полом, врезной раковиной, столешницей из искусственного кварца, серым полом, душем с распашными дверями, белой столешницей и фасадами с выступающей филенкой
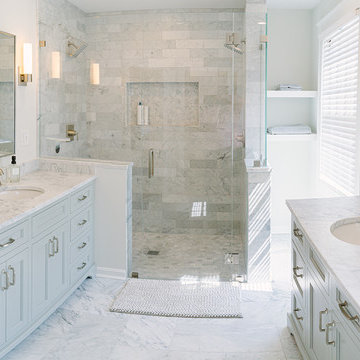
Пример оригинального дизайна: большая главная ванная комната в стиле неоклассика (современная классика) с фасадами с утопленной филенкой, серыми фасадами, душем без бортиков, серой плиткой, мраморной плиткой, белыми стенами, мраморным полом, врезной раковиной, мраморной столешницей, серым полом, душем с распашными дверями и серой столешницей
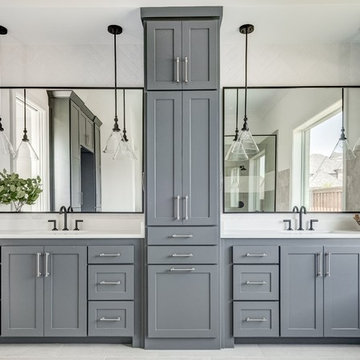
Стильный дизайн: ванная комната в стиле кантри с фасадами в стиле шейкер, серыми фасадами, серой плиткой, белыми стенами, врезной раковиной, серым полом и белой столешницей - последний тренд
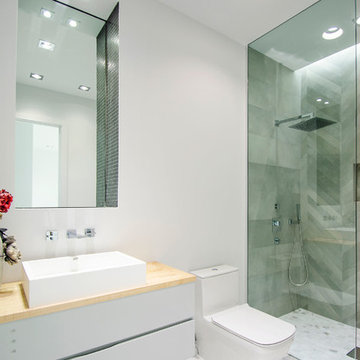
На фото: ванная комната среднего размера в стиле модернизм с плоскими фасадами, серыми фасадами, душем в нише, унитазом-моноблоком, серой плиткой, цементной плиткой, белыми стенами, мраморным полом, душевой кабиной, настольной раковиной, столешницей из дерева, серым полом, открытым душем и коричневой столешницей

Стильный дизайн: большая главная ванная комната в стиле кантри с отдельно стоящей ванной, серой плиткой, мраморной плиткой, серыми стенами, светлым паркетным полом, врезной раковиной, столешницей из искусственного кварца, душем с распашными дверями, серыми фасадами, угловым душем, бежевым полом, серой столешницей, окном и плоскими фасадами - последний тренд
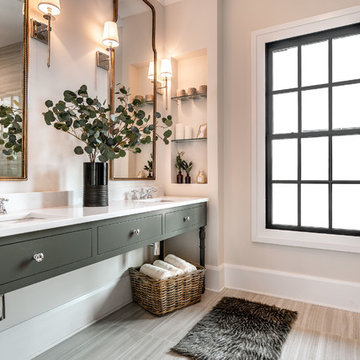
Идея дизайна: главная ванная комната в стиле неоклассика (современная классика) с серыми фасадами, серой плиткой, серыми стенами, врезной раковиной, серым полом, белой столешницей, зеркалом с подсветкой и плоскими фасадами

Стильный дизайн: большая главная ванная комната в стиле кантри с фасадами в стиле шейкер, серыми фасадами, полновстраиваемой ванной, серой плиткой, белыми стенами, врезной раковиной, серым полом, белой столешницей, угловым душем, раздельным унитазом, полом из керамогранита, столешницей из ламината и душем с распашными дверями - последний тренд

This ranch was a complete renovation! We took it down to the studs and redesigned the space for this young family. We opened up the main floor to create a large kitchen with two islands and seating for a crowd and a dining nook that looks out on the beautiful front yard. We created two seating areas, one for TV viewing and one for relaxing in front of the bar area. We added a new mudroom with lots of closed storage cabinets, a pantry with a sliding barn door and a powder room for guests. We raised the ceilings by a foot and added beams for definition of the spaces. We gave the whole home a unified feel using lots of white and grey throughout with pops of orange to keep it fun.
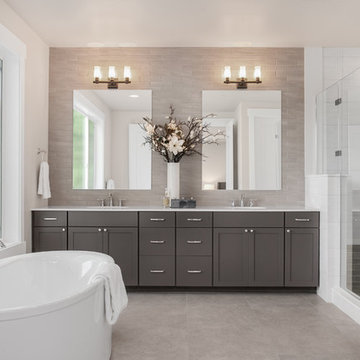
Master Suite bath featuring an oval freestanding tub and double vanity.
На фото: большая главная ванная комната в стиле кантри с фасадами с утопленной филенкой, серыми фасадами, отдельно стоящей ванной, душем в нише, серой плиткой, керамогранитной плиткой, серыми стенами, полом из керамогранита, врезной раковиной, столешницей из искусственного кварца, серым полом, душем с распашными дверями и белой столешницей с
На фото: большая главная ванная комната в стиле кантри с фасадами с утопленной филенкой, серыми фасадами, отдельно стоящей ванной, душем в нише, серой плиткой, керамогранитной плиткой, серыми стенами, полом из керамогранита, врезной раковиной, столешницей из искусственного кварца, серым полом, душем с распашными дверями и белой столешницей с
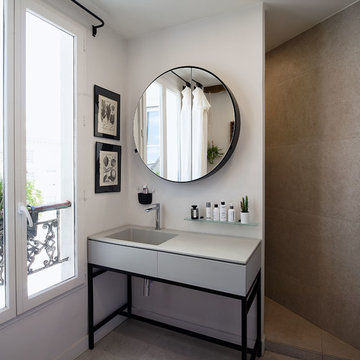
Источник вдохновения для домашнего уюта: главная ванная комната среднего размера в современном стиле с плоскими фасадами, серыми фасадами, серой плиткой, серыми стенами, монолитной раковиной, серым полом, серой столешницей и окном

Custom master bathroom with large open shower and free standing concrete bathtub, vanity and dual sink areas.
Shower: Custom designed multi-use shower, beautiful marble tile design in quilted patterns as a nod to the farmhouse era. Custom built industrial metal and glass panel. Shower drying area with direct pass though to master closet.
Vanity and dual sink areas: Custom designed modified shaker cabinetry with subtle beveled edges in a beautiful subtle grey/beige paint color, Quartz counter tops with waterfall edge. Custom designed marble back splashes match the shower design, and acrylic hardware add a bit of bling. Beautiful farmhouse themed mirrors and eclectic lighting.
Flooring: Under-flooring temperature control for both heating and cooling, connected through WiFi to weather service. Flooring is beautiful porcelain tiles in wood grain finish.
For more photos of this project visit our website: https://wendyobrienid.com.
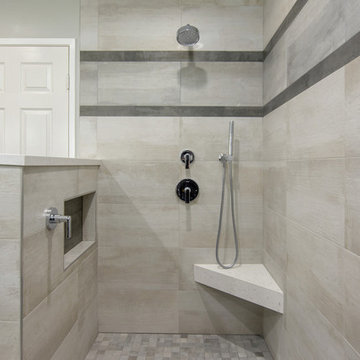
Simplicity, Calming, Contemporary and easy to clean were all adjectives the home owners wanted to see in their new Master Bathroom remodel. A oversized Jacuzzi tub was removed to create a very large walk in shower with a wet and dry zone. Corner benches were added for seating along with a niche for toiletries. The new vanity has plenty of storage capacity. The chrome fixtures coordinate with the mirrors and vanity lights to create a contemporary and relaxing Master Bathroom.

Shoot2sell
Идея дизайна: большая главная ванная комната в стиле кантри с фасадами в стиле шейкер, серыми фасадами, отдельно стоящей ванной, белой плиткой, серой плиткой, керамической плиткой, серыми стенами, полом из цементной плитки, столешницей из искусственного кварца, белым полом, душевой комнатой и накладной раковиной
Идея дизайна: большая главная ванная комната в стиле кантри с фасадами в стиле шейкер, серыми фасадами, отдельно стоящей ванной, белой плиткой, серой плиткой, керамической плиткой, серыми стенами, полом из цементной плитки, столешницей из искусственного кварца, белым полом, душевой комнатой и накладной раковиной

На фото: большая главная ванная комната в стиле неоклассика (современная классика) с серыми фасадами, серой плиткой, бежевыми стенами, врезной раковиной, душем в нише, мраморным полом, серым полом, душем с распашными дверями, фасадами с декоративным кантом, отдельно стоящей ванной, мраморной плиткой и мраморной столешницей
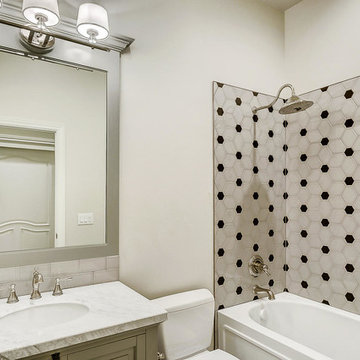
Идея дизайна: ванная комната среднего размера с фасадами с утопленной филенкой, серыми фасадами, ванной в нише, душем над ванной, раздельным унитазом, серой плиткой, керамической плиткой, белыми стенами, полом из цементной плитки, душевой кабиной, накладной раковиной, мраморной столешницей, разноцветным полом, шторкой для ванной и белой столешницей

Gray tones playfulness a kid’s bathroom in Oak Park.
This bath was design with kids in mind but still to have the aesthetic lure of a beautiful guest bathroom.
The flooring is made out of gray and white hexagon tiles with different textures to it, creating a playful puzzle of colors and creating a perfect anti slippery surface for kids to use.
The walls tiles are 3x6 gray subway tile with glossy finish for an easy to clean surface and to sparkle with the ceiling lighting layout.
A semi-modern vanity design brings all the colors together with darker gray color and quartz countertop.
In conclusion a bathroom for everyone to enjoy and admire.
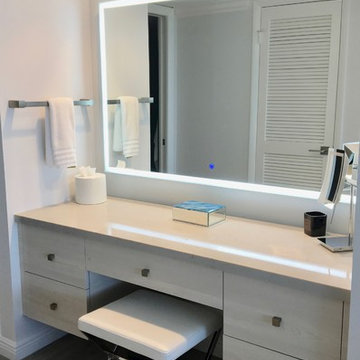
Пример оригинального дизайна: маленькая главная ванная комната в стиле модернизм с плоскими фасадами, серыми фасадами, серой плиткой, серыми стенами, столешницей из искусственного кварца и серым полом для на участке и в саду
Ванная комната с серыми фасадами и серой плиткой – фото дизайна интерьера
3