Ванная комната с серыми фасадами и плиткой из листового камня – фото дизайна интерьера
Сортировать:
Бюджет
Сортировать:Популярное за сегодня
161 - 180 из 657 фото
1 из 3
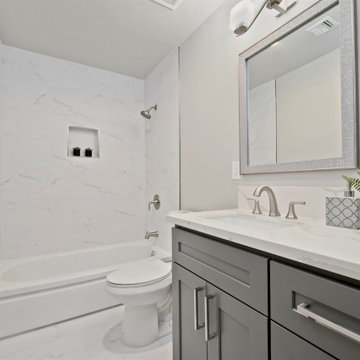
Идея дизайна: детская ванная комната среднего размера в современном стиле с фасадами в стиле шейкер, серыми фасадами, ванной в нише, душем над ванной, раздельным унитазом, белой плиткой, плиткой из листового камня, серыми стенами, полом из керамогранита, врезной раковиной, столешницей из искусственного кварца, белым полом, шторкой для ванной и белой столешницей
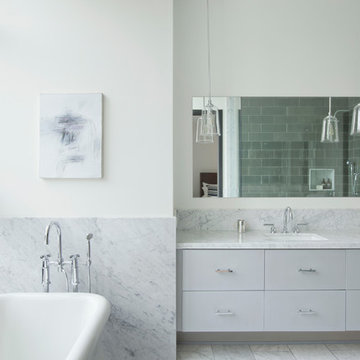
Bathroom. Photography by Manolo Langis
Located at the intersection where Sunset Boulevard meets the Pacific Ocean, this iconic board formed concrete structure was neglected for years. SUBU Design Architecture was brought in to reimagine the space along with a team of professionals. Through a collective effort, this unique structure has been reorganize to fit a variety of lifestyles and commercial needs.
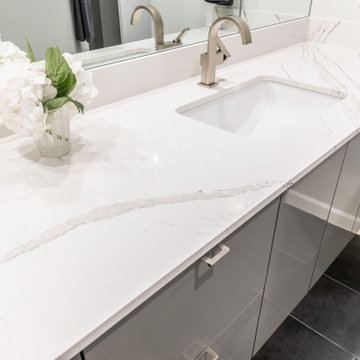
The original Master bath was very dark and cavernous and needed some softness to oppose angled walls.
A combination of light walls, and sleek floating cabinets, creates an overall softness in this Modern Masterpiece.
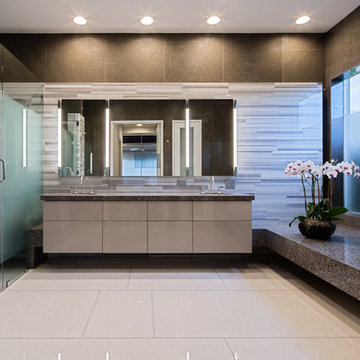
This incredible bathroom is covered head to toe with slabs of marble. The feature walls are marble cut to long rectangles. These were set randomly to create a little chaos. The tub deck wraps around the freestanding tub and continues into the shower (not shown) as the seat. Don't forget to turn the tv on that is hidden in the mirror!
Photo by Forever Studios, Boca Raton, Florida

This Queen Anne style five story townhouse in Clinton Hill, Brooklyn is one of a pair that were built in 1887 by Charles Erhart, a co-founder of the Pfizer pharmaceutical company.
The brownstone façade was restored in an earlier renovation, which also included work to main living spaces. The scope for this new renovation phase was focused on restoring the stair hallways, gut renovating six bathrooms, a butler’s pantry, kitchenette, and work to the bedrooms and main kitchen. Work to the exterior of the house included replacing 18 windows with new energy efficient units, renovating a roof deck and restoring original windows.
In keeping with the Victorian approach to interior architecture, each of the primary rooms in the house has its own style and personality.
The Parlor is entirely white with detailed paneling and moldings throughout, the Drawing Room and Dining Room are lined with shellacked Oak paneling with leaded glass windows, and upstairs rooms are finished with unique colors or wallpapers to give each a distinct character.
The concept for new insertions was therefore to be inspired by existing idiosyncrasies rather than apply uniform modernity. Two bathrooms within the master suite both have stone slab walls and floors, but one is in white Carrara while the other is dark grey Graffiti marble. The other bathrooms employ either grey glass, Carrara mosaic or hexagonal Slate tiles, contrasted with either blackened or brushed stainless steel fixtures. The main kitchen and kitchenette have Carrara countertops and simple white lacquer cabinetry to compliment the historic details.
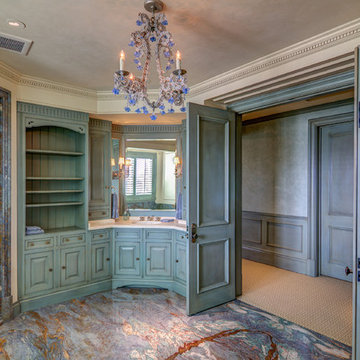
Пример оригинального дизайна: большая главная ванная комната в средиземноморском стиле с врезной раковиной, фасадами с декоративным кантом, серыми фасадами, мраморной столешницей, полновстраиваемой ванной, угловым душем, серой плиткой, плиткой из листового камня, бежевыми стенами и мраморным полом
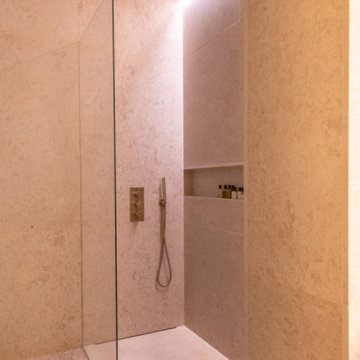
This project is the result of research and work lasting several months. This magnificent Haussmannian apartment will inspire you if you are looking for refined and original inspiration.
Here the lights are decorative objects in their own right. Sometimes they take the form of a cloud in the children's room, delicate bubbles in the parents' or floating halos in the living rooms.
The majestic kitchen completely hugs the long wall. It is a unique creation by eggersmann by Paul & Benjamin. A very important piece for the family, it has been designed both to allow them to meet and to welcome official invitations.
The master bathroom is a work of art. There is a minimalist Italian stone shower. Wood gives the room a chic side without being too conspicuous. It is the same wood used for the construction of boats: solid, noble and above all waterproof.
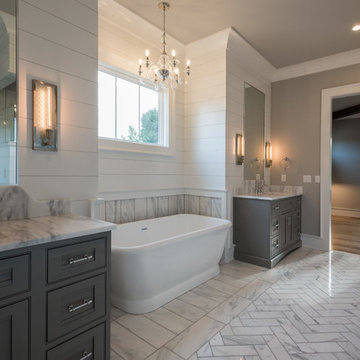
На фото: главная ванная комната среднего размера в стиле кантри с фасадами с декоративным кантом, серыми фасадами, отдельно стоящей ванной, белой плиткой, плиткой из листового камня, мраморным полом, столешницей из кварцита, белым полом и белой столешницей
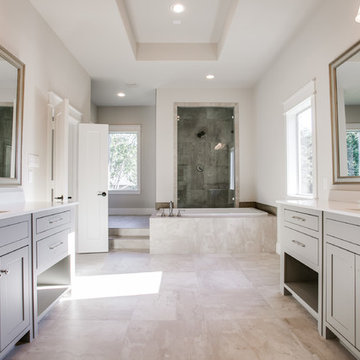
Master Bath Retreat with Gray Shaker Cabinet Vanities, Spa Tub and Large Step Up Glass Shower
На фото: большая главная ванная комната в стиле кантри с фасадами в стиле шейкер, серыми фасадами, мраморной столешницей, накладной ванной, серыми стенами, угловым душем, раздельным унитазом, белой плиткой, плиткой из листового камня, полом из керамогранита, врезной раковиной, бежевым полом и душем с распашными дверями
На фото: большая главная ванная комната в стиле кантри с фасадами в стиле шейкер, серыми фасадами, мраморной столешницей, накладной ванной, серыми стенами, угловым душем, раздельным унитазом, белой плиткой, плиткой из листового камня, полом из керамогранита, врезной раковиной, бежевым полом и душем с распашными дверями
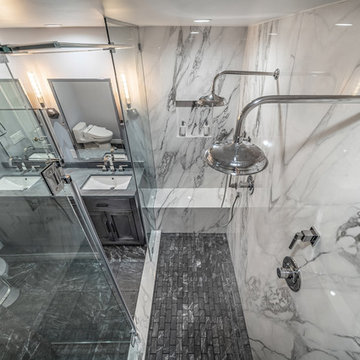
Стильный дизайн: главная ванная комната среднего размера в стиле модернизм с фасадами в стиле шейкер, серыми фасадами, двойным душем, биде, черно-белой плиткой, плиткой из листового камня, серыми стенами, полом из керамогранита, врезной раковиной, столешницей из кварцита, разноцветным полом, душем с распашными дверями и зеленой столешницей - последний тренд
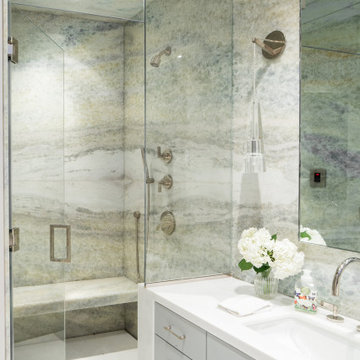
Источник вдохновения для домашнего уюта: ванная комната в современном стиле с плоскими фасадами, серыми фасадами, душем в нише, серой плиткой, плиткой из листового камня, душевой кабиной, врезной раковиной, белым полом, душем с распашными дверями и белой столешницей
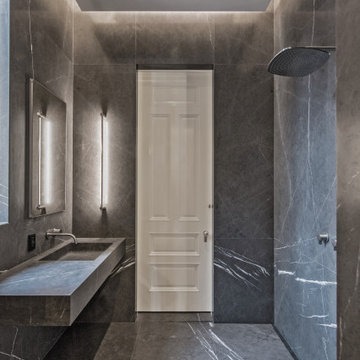
This Queen Anne style five story townhouse in Clinton Hill, Brooklyn is one of a pair that were built in 1887 by Charles Erhart, a co-founder of the Pfizer pharmaceutical company.
The brownstone façade was restored in an earlier renovation, which also included work to main living spaces. The scope for this new renovation phase was focused on restoring the stair hallways, gut renovating six bathrooms, a butler’s pantry, kitchenette, and work to the bedrooms and main kitchen. Work to the exterior of the house included replacing 18 windows with new energy efficient units, renovating a roof deck and restoring original windows.
In keeping with the Victorian approach to interior architecture, each of the primary rooms in the house has its own style and personality.
The Parlor is entirely white with detailed paneling and moldings throughout, the Drawing Room and Dining Room are lined with shellacked Oak paneling with leaded glass windows, and upstairs rooms are finished with unique colors or wallpapers to give each a distinct character.
The concept for new insertions was therefore to be inspired by existing idiosyncrasies rather than apply uniform modernity. Two bathrooms within the master suite both have stone slab walls and floors, but one is in white Carrara while the other is dark grey Graffiti marble. The other bathrooms employ either grey glass, Carrara mosaic or hexagonal Slate tiles, contrasted with either blackened or brushed stainless steel fixtures. The main kitchen and kitchenette have Carrara countertops and simple white lacquer cabinetry to compliment the historic details.
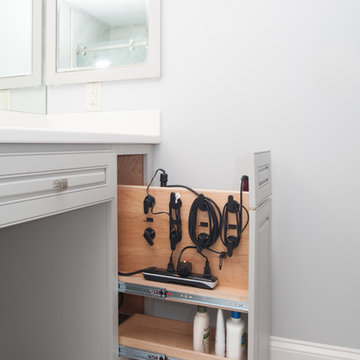
Another shot of Vanity Vallet. This 60" vanity is so functional. Effective use of space.
На фото: главная ванная комната среднего размера в стиле неоклассика (современная классика) с фасадами с выступающей филенкой, серыми фасадами, душем в нише, раздельным унитазом, черно-белой плиткой, плиткой из листового камня, синими стенами, мраморным полом, монолитной раковиной, столешницей из искусственного камня, белым полом, душем с раздвижными дверями и белой столешницей с
На фото: главная ванная комната среднего размера в стиле неоклассика (современная классика) с фасадами с выступающей филенкой, серыми фасадами, душем в нише, раздельным унитазом, черно-белой плиткой, плиткой из листового камня, синими стенами, мраморным полом, монолитной раковиной, столешницей из искусственного камня, белым полом, душем с раздвижными дверями и белой столешницей с
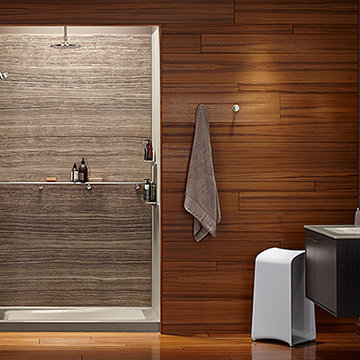
Идея дизайна: большая главная ванная комната в стиле модернизм с плоскими фасадами, серыми фасадами, отдельно стоящей ванной, душем в нише, серой плиткой, плиткой из листового камня, бежевыми стенами, темным паркетным полом, монолитной раковиной, столешницей из искусственного кварца, коричневым полом и открытым душем
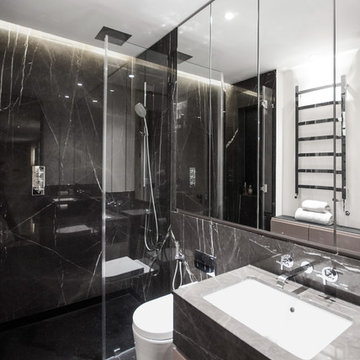
Anthony Spennato
Стильный дизайн: маленькая ванная комната в современном стиле с плоскими фасадами, серыми фасадами, открытым душем, инсталляцией, серой плиткой, плиткой из листового камня, черными стенами, полом из сланца, душевой кабиной, врезной раковиной и мраморной столешницей для на участке и в саду - последний тренд
Стильный дизайн: маленькая ванная комната в современном стиле с плоскими фасадами, серыми фасадами, открытым душем, инсталляцией, серой плиткой, плиткой из листового камня, черными стенами, полом из сланца, душевой кабиной, врезной раковиной и мраморной столешницей для на участке и в саду - последний тренд
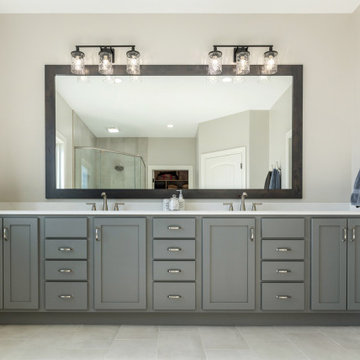
Свежая идея для дизайна: большая главная ванная комната в стиле неоклассика (современная классика) с фасадами в стиле шейкер, серыми фасадами, белой плиткой, плиткой из листового камня, серыми стенами, полом из винила, врезной раковиной, столешницей из искусственного кварца, серым полом, душем с распашными дверями, белой столешницей, сиденьем для душа, тумбой под две раковины и напольной тумбой - отличное фото интерьера
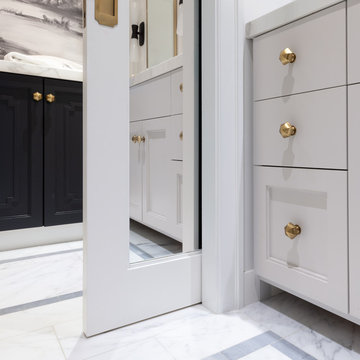
This is the Vanity from our Master Suite Reconfiguration Project in Tribeca. Waterworks 'Henry' Fixtures were used throughout in Burnished Brass, which will age beautifully over time. Our GC developed a custom medicine cabinet with a metal frame to match the fixtures perfectly. Shaker Panels with a stepped detail, metal frames & applied mouldings set up a perfectly proportioned composition. Crown moulding was installed set off from the wall, creating a shadow gap, which is an effective tool in not only creating visual interest, but also eliminating the need for unsightly caulked points of connection, and the likelihood of splitting. The custom vanity was topped with a Neolith Estatuario product that has the look and feel of natural Statuary Stone, but better performance from a hardness and porosity point of view. Kelly Wearstler 'Utopia' Sconces and Shades of Light 'Moravian Star' surface lights were chosen to add a bit of flair to the understated transitional aesthetic of the project.
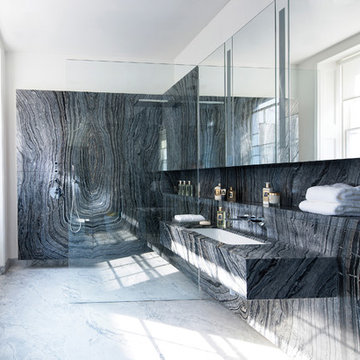
Mark Bolton
Источник вдохновения для домашнего уюта: большая главная ванная комната в стиле модернизм с стеклянными фасадами, серыми фасадами, накладной ванной, душем без бортиков, инсталляцией, черной плиткой, плиткой из листового камня, черными стенами, мраморным полом, накладной раковиной, мраморной столешницей, серым полом и открытым душем
Источник вдохновения для домашнего уюта: большая главная ванная комната в стиле модернизм с стеклянными фасадами, серыми фасадами, накладной ванной, душем без бортиков, инсталляцией, черной плиткой, плиткой из листового камня, черными стенами, мраморным полом, накладной раковиной, мраморной столешницей, серым полом и открытым душем
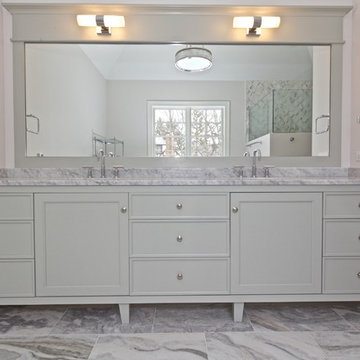
Krista Sobkowiak
Пример оригинального дизайна: главная ванная комната среднего размера в современном стиле с белыми стенами, полом из мозаичной плитки, угловым душем, монолитной раковиной, фасадами с утопленной филенкой, серыми фасадами, отдельно стоящей ванной, белой плиткой, плиткой из листового камня и мраморной столешницей
Пример оригинального дизайна: главная ванная комната среднего размера в современном стиле с белыми стенами, полом из мозаичной плитки, угловым душем, монолитной раковиной, фасадами с утопленной филенкой, серыми фасадами, отдельно стоящей ванной, белой плиткой, плиткой из листового камня и мраморной столешницей
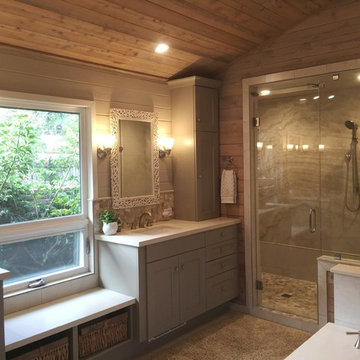
New vanities increase storage. Middle bench provides seating but also allows larger garden window. Existing pine paneling was kept, but lightened with whitewash on the ceiling and end walls, paint on the vanity wall.
Ванная комната с серыми фасадами и плиткой из листового камня – фото дизайна интерьера
9