Ванная комната с серыми фасадами и плиткой из листового камня – фото дизайна интерьера
Сортировать:
Бюджет
Сортировать:Популярное за сегодня
81 - 100 из 657 фото
1 из 3
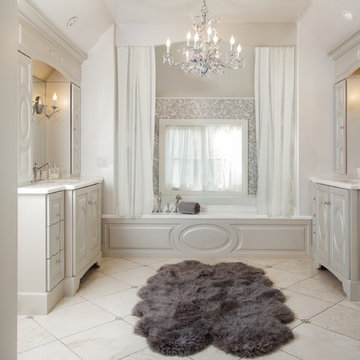
На фото: огромная главная ванная комната в стиле неоклассика (современная классика) с ванной в нише, серой плиткой, плиткой из листового камня, полом из известняка, врезной раковиной, столешницей из известняка, бежевым полом, серыми фасадами, белыми стенами и фасадами с выступающей филенкой
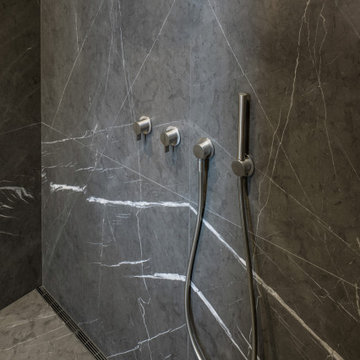
This Queen Anne style five story townhouse in Clinton Hill, Brooklyn is one of a pair that were built in 1887 by Charles Erhart, a co-founder of the Pfizer pharmaceutical company.
The brownstone façade was restored in an earlier renovation, which also included work to main living spaces. The scope for this new renovation phase was focused on restoring the stair hallways, gut renovating six bathrooms, a butler’s pantry, kitchenette, and work to the bedrooms and main kitchen. Work to the exterior of the house included replacing 18 windows with new energy efficient units, renovating a roof deck and restoring original windows.
In keeping with the Victorian approach to interior architecture, each of the primary rooms in the house has its own style and personality.
The Parlor is entirely white with detailed paneling and moldings throughout, the Drawing Room and Dining Room are lined with shellacked Oak paneling with leaded glass windows, and upstairs rooms are finished with unique colors or wallpapers to give each a distinct character.
The concept for new insertions was therefore to be inspired by existing idiosyncrasies rather than apply uniform modernity. Two bathrooms within the master suite both have stone slab walls and floors, but one is in white Carrara while the other is dark grey Graffiti marble. The other bathrooms employ either grey glass, Carrara mosaic or hexagonal Slate tiles, contrasted with either blackened or brushed stainless steel fixtures. The main kitchen and kitchenette have Carrara countertops and simple white lacquer cabinetry to compliment the historic details.
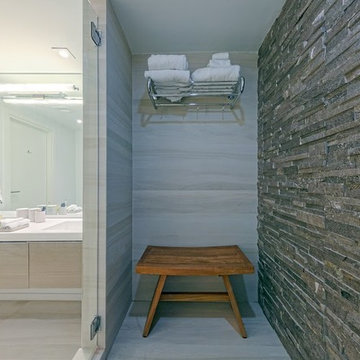
Photo Credit: House It Productions
Свежая идея для дизайна: большая ванная комната в стиле модернизм с плоскими фасадами, серыми фасадами, душем в нише, унитазом-моноблоком, серой плиткой, плиткой из листового камня, белыми стенами, светлым паркетным полом, душевой кабиной и монолитной раковиной - отличное фото интерьера
Свежая идея для дизайна: большая ванная комната в стиле модернизм с плоскими фасадами, серыми фасадами, душем в нише, унитазом-моноблоком, серой плиткой, плиткой из листового камня, белыми стенами, светлым паркетным полом, душевой кабиной и монолитной раковиной - отличное фото интерьера
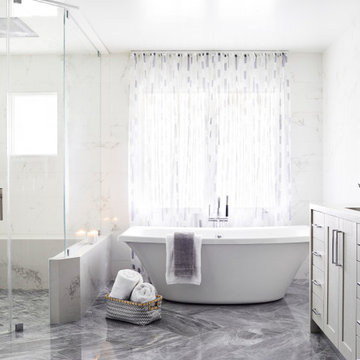
Light and bright master bath
Идея дизайна: большая главная ванная комната в стиле неоклассика (современная классика) с фасадами в стиле шейкер, серыми фасадами, полом из керамической плитки, врезной раковиной, столешницей из кварцита, серым полом, душем с распашными дверями, серой столешницей, отдельно стоящей ванной, угловым душем, белой плиткой, плиткой из листового камня и белыми стенами
Идея дизайна: большая главная ванная комната в стиле неоклассика (современная классика) с фасадами в стиле шейкер, серыми фасадами, полом из керамической плитки, врезной раковиной, столешницей из кварцита, серым полом, душем с распашными дверями, серой столешницей, отдельно стоящей ванной, угловым душем, белой плиткой, плиткой из листового камня и белыми стенами
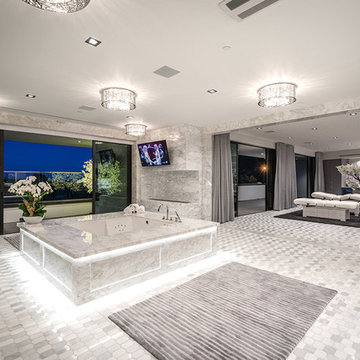
На фото: огромная главная ванная комната в современном стиле с плоскими фасадами, серыми фасадами, отдельно стоящей ванной, душевой комнатой, унитазом-моноблоком, серой плиткой, белой плиткой, плиткой из листового камня, белыми стенами, мраморным полом, врезной раковиной, мраморной столешницей, белым полом, открытым душем и белой столешницей
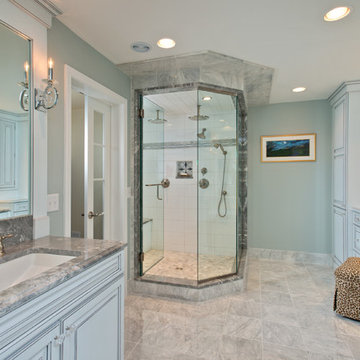
На фото: большая главная ванная комната в классическом стиле с врезной раковиной, фасадами с выступающей филенкой, серыми фасадами, угловым душем, серой плиткой, столешницей из гранита, отдельно стоящей ванной, унитазом-моноблоком, плиткой из листового камня, синими стенами и мраморным полом

Стильный дизайн: большая главная ванная комната в стиле кантри с плоскими фасадами, серыми фасадами, угловой ванной, открытым душем, бежевой плиткой, плиткой из листового камня, врезной раковиной, столешницей из искусственного кварца, душем с распашными дверями, белой столешницей, раздельным унитазом, бежевыми стенами, полом из керамической плитки и серым полом - последний тренд

Small bathroom designed using grey wall paint and tiles, as well as blonde wood behind the bathroom mirror. Recessed bathroom shelves used to maximise on limited space, as are the wall mounted bathroom vanity, rounded white toilet and enclosed walk-in shower.
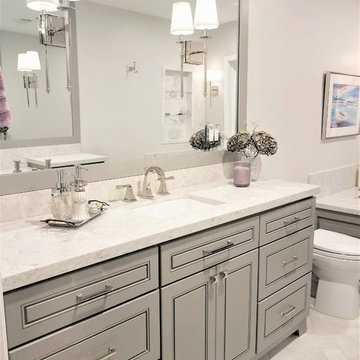
Myra Ephross
Идея дизайна: ванная комната среднего размера в стиле неоклассика (современная классика) с фасадами с выступающей филенкой, серыми фасадами, полновстраиваемой ванной, унитазом-моноблоком, белой плиткой, плиткой из листового камня, серыми стенами, мраморным полом, врезной раковиной, столешницей из искусственного кварца, белым полом, открытым душем и белой столешницей
Идея дизайна: ванная комната среднего размера в стиле неоклассика (современная классика) с фасадами с выступающей филенкой, серыми фасадами, полновстраиваемой ванной, унитазом-моноблоком, белой плиткой, плиткой из листового камня, серыми стенами, мраморным полом, врезной раковиной, столешницей из искусственного кварца, белым полом, открытым душем и белой столешницей
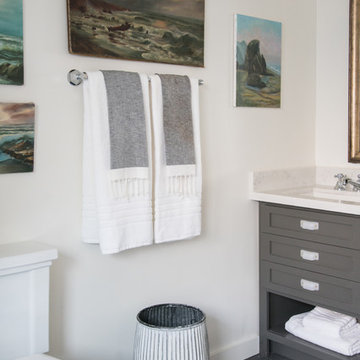
Источник вдохновения для домашнего уюта: детская ванная комната среднего размера в викторианском стиле с фасадами в стиле шейкер, серыми фасадами, открытым душем, унитазом-моноблоком, плиткой из листового камня, белыми стенами, полом из керамической плитки, врезной раковиной, столешницей из кварцита, серым полом и открытым душем
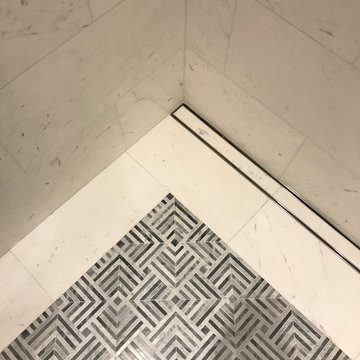
This is the Shower Room at our Master Suite Reconfiguration Project in Tribeca. Porcelanosa 'Persian White' was used for the shower wall and floor border, while Kelly Wearstler's 'Liason' tile for Ann Sacks was inset on the floor and in the wall niches. An 'Infinity Drain' was also used in lieu of a standard drain which saved us several inches of step up into the shower from the Vanity Room side
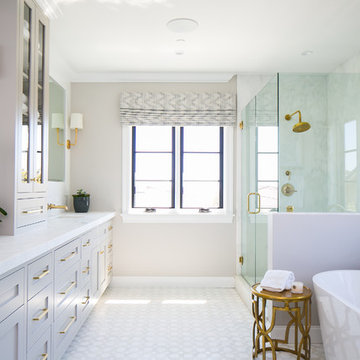
Идея дизайна: ванная комната в стиле неоклассика (современная классика) с фасадами в стиле шейкер, серыми фасадами, отдельно стоящей ванной, угловым душем, белой плиткой, плиткой из листового камня, бежевыми стенами, врезной раковиной, белым полом и душем с распашными дверями
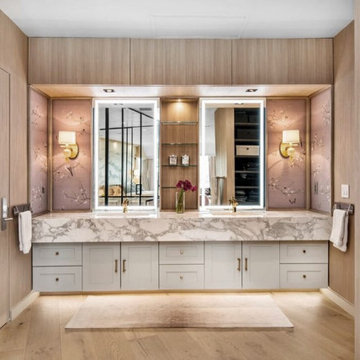
Идея дизайна: главный совмещенный санузел среднего размера в современном стиле с фасадами островного типа, серыми фасадами, накладной ванной, душевой комнатой, унитазом-моноблоком, белой плиткой, плиткой из листового камня, бежевыми стенами, светлым паркетным полом, накладной раковиной, мраморной столешницей, душем с раздвижными дверями, белой столешницей, тумбой под две раковины, подвесной тумбой и панелями на части стены
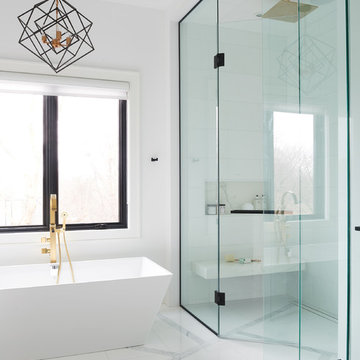
alex lukey photography
Свежая идея для дизайна: большая ванная комната в современном стиле с плоскими фасадами, серыми фасадами, отдельно стоящей ванной, биде, белой плиткой, плиткой из листового камня, белыми стенами, мраморным полом, душевой кабиной, монолитной раковиной, столешницей из кварцита, белым полом и душем с распашными дверями - отличное фото интерьера
Свежая идея для дизайна: большая ванная комната в современном стиле с плоскими фасадами, серыми фасадами, отдельно стоящей ванной, биде, белой плиткой, плиткой из листового камня, белыми стенами, мраморным полом, душевой кабиной, монолитной раковиной, столешницей из кварцита, белым полом и душем с распашными дверями - отличное фото интерьера
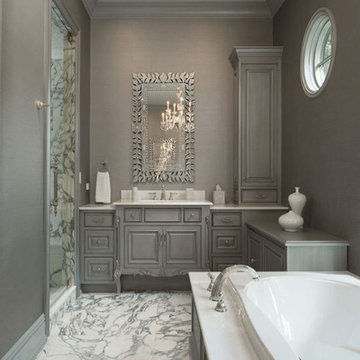
Wittefini
На фото: огромная главная ванная комната в стиле неоклассика (современная классика) с мраморной столешницей, белой плиткой, серыми стенами, серыми фасадами, накладной ванной, душем в нише, мраморным полом, фасадами с выступающей филенкой, раздельным унитазом, плиткой из листового камня, врезной раковиной, белым полом и душем с распашными дверями с
На фото: огромная главная ванная комната в стиле неоклассика (современная классика) с мраморной столешницей, белой плиткой, серыми стенами, серыми фасадами, накладной ванной, душем в нише, мраморным полом, фасадами с выступающей филенкой, раздельным унитазом, плиткой из листового камня, врезной раковиной, белым полом и душем с распашными дверями с
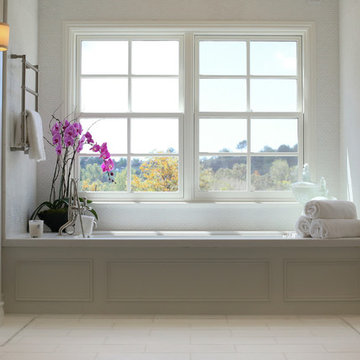
Simply beautiful luxe master bath with his and her separate showers dressed in beautiful white Thassos slab marble and a perfect blend of mosaics accents.
Design: Pearl House Designs, Inc
Photo: Dutch Markgraf
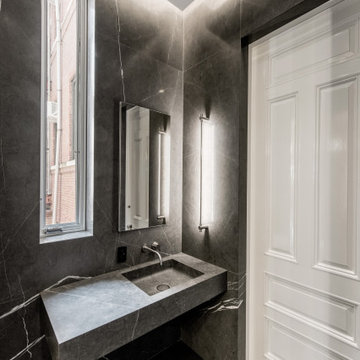
This Queen Anne style five story townhouse in Clinton Hill, Brooklyn is one of a pair that were built in 1887 by Charles Erhart, a co-founder of the Pfizer pharmaceutical company.
The brownstone façade was restored in an earlier renovation, which also included work to main living spaces. The scope for this new renovation phase was focused on restoring the stair hallways, gut renovating six bathrooms, a butler’s pantry, kitchenette, and work to the bedrooms and main kitchen. Work to the exterior of the house included replacing 18 windows with new energy efficient units, renovating a roof deck and restoring original windows.
In keeping with the Victorian approach to interior architecture, each of the primary rooms in the house has its own style and personality.
The Parlor is entirely white with detailed paneling and moldings throughout, the Drawing Room and Dining Room are lined with shellacked Oak paneling with leaded glass windows, and upstairs rooms are finished with unique colors or wallpapers to give each a distinct character.
The concept for new insertions was therefore to be inspired by existing idiosyncrasies rather than apply uniform modernity. Two bathrooms within the master suite both have stone slab walls and floors, but one is in white Carrara while the other is dark grey Graffiti marble. The other bathrooms employ either grey glass, Carrara mosaic or hexagonal Slate tiles, contrasted with either blackened or brushed stainless steel fixtures. The main kitchen and kitchenette have Carrara countertops and simple white lacquer cabinetry to compliment the historic details.
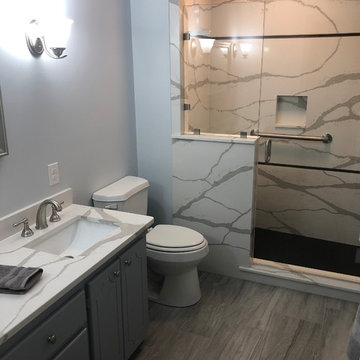
Идея дизайна: ванная комната в современном стиле с плоскими фасадами, серыми фасадами, душем в нише, раздельным унитазом, белой плиткой, плиткой из листового камня, белыми стенами, врезной раковиной, столешницей из кварцита, душем с распашными дверями и белой столешницей
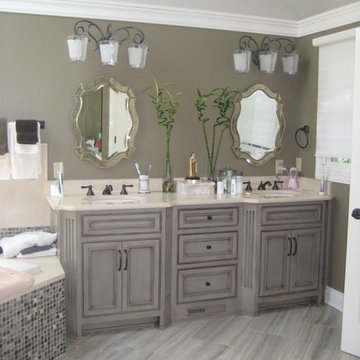
На фото: главная ванная комната среднего размера в стиле шебби-шик с фасадами с декоративным кантом, серыми фасадами, накладной ванной, угловым душем, бежевой плиткой, плиткой из листового камня, столешницей из искусственного камня, душем с распашными дверями, раздельным унитазом, коричневыми стенами, полом из керамогранита, врезной раковиной и коричневым полом
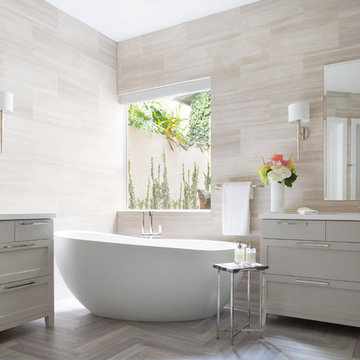
Свежая идея для дизайна: главная ванная комната среднего размера в современном стиле с врезной раковиной, фасадами в стиле шейкер, серыми фасадами, столешницей из искусственного камня, отдельно стоящей ванной, бежевой плиткой, плиткой из листового камня и мраморным полом - отличное фото интерьера
Ванная комната с серыми фасадами и плиткой из листового камня – фото дизайна интерьера
5