Ванная комната с серыми фасадами – фото дизайна интерьера класса люкс
Сортировать:
Бюджет
Сортировать:Популярное за сегодня
41 - 60 из 4 985 фото
1 из 3
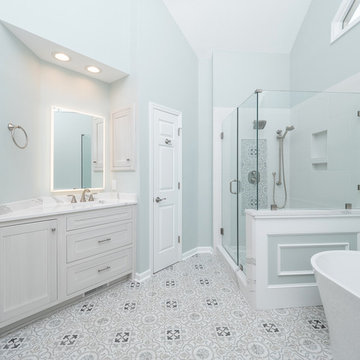
Стильный дизайн: большая главная ванная комната в стиле неоклассика (современная классика) с серыми фасадами, отдельно стоящей ванной, полом из керамогранита, врезной раковиной, столешницей из искусственного кварца, фасадами в стиле шейкер, угловым душем, белой плиткой, керамической плиткой, синими стенами, серым полом, душем с распашными дверями и белой столешницей - последний тренд

This exquisite bathroom remodel located in Alpharetta, Georgia is the perfect place for any homeowner to slip away into luxurious relaxation.
This bathroom transformation entailed removing two walls to reconfigure the vanity and maximize the square footage. A double vanity was placed to one wall to allow the placement of the beautiful Danae Free Standing Tub. The seamless Serenity Shower glass enclosure showcases detailed tile work and double Delta Cassidy shower rain cans and trim. An airy, spa-like feel was created by combining white marble style tile, Super White Dolomite vanity top and the Sea Salt Sherwin Williams paint on the walls. The dark grey shaker cabinets compliment the Bianco Gioia Marble Basket-weave accent tile and adds a touch of contrast and sophistication.
Vanity Top: 3CM Super White Dolomite with Standard Edge
Hardware: Ascendra Pulls in Polished Chrome
Tub: Danae Acrylic Freestanding Tub with Sidonie Free Standing Tub Faucet with Hand Shower in Chrome
Trims & Finishes: Delta Cassidy Series in Chrome
Tile : Kendal Bianco & Bianco Gioia Marble Basket-weave
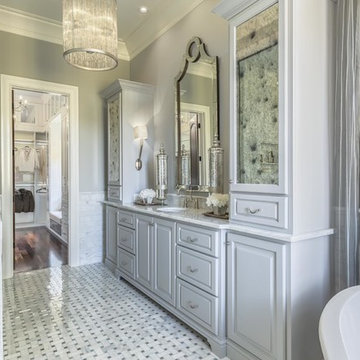
Photographer - Marty Paoletta
Стильный дизайн: большая главная ванная комната в классическом стиле с фасадами островного типа, серыми фасадами, отдельно стоящей ванной, душем в нише, раздельным унитазом, белой плиткой, керамической плиткой, серыми стенами, полом из керамической плитки, врезной раковиной, мраморной столешницей, серым полом и душем с распашными дверями - последний тренд
Стильный дизайн: большая главная ванная комната в классическом стиле с фасадами островного типа, серыми фасадами, отдельно стоящей ванной, душем в нише, раздельным унитазом, белой плиткой, керамической плиткой, серыми стенами, полом из керамической плитки, врезной раковиной, мраморной столешницей, серым полом и душем с распашными дверями - последний тренд

We love this master bathroom's arched entryways, the custom bathroom vanity, bathroom mirrors and marble flooring.
Свежая идея для дизайна: огромный главный совмещенный санузел в средиземноморском стиле с фасадами с утопленной филенкой, серыми фасадами, отдельно стоящей ванной, душем в нише, унитазом-моноблоком, белой плиткой, керамогранитной плиткой, серыми стенами, мраморным полом, врезной раковиной, мраморной столешницей, белым полом, открытым душем, разноцветной столешницей, тумбой под две раковины, встроенной тумбой, кессонным потолком и панелями на части стены - отличное фото интерьера
Свежая идея для дизайна: огромный главный совмещенный санузел в средиземноморском стиле с фасадами с утопленной филенкой, серыми фасадами, отдельно стоящей ванной, душем в нише, унитазом-моноблоком, белой плиткой, керамогранитной плиткой, серыми стенами, мраморным полом, врезной раковиной, мраморной столешницей, белым полом, открытым душем, разноцветной столешницей, тумбой под две раковины, встроенной тумбой, кессонным потолком и панелями на части стены - отличное фото интерьера
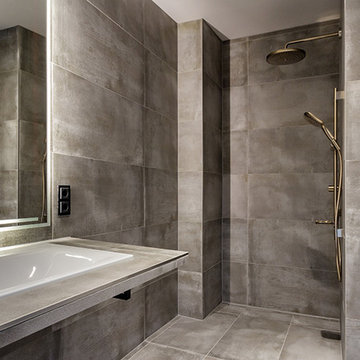
Foto: Sandor Kotyrba
Пример оригинального дизайна: большая главная ванная комната в современном стиле с плоскими фасадами, серыми фасадами, душем без бортиков, инсталляцией, серой плиткой, керамической плиткой, накладной раковиной, столешницей из плитки, серыми стенами, бетонным полом, серым полом и открытым душем
Пример оригинального дизайна: большая главная ванная комната в современном стиле с плоскими фасадами, серыми фасадами, душем без бортиков, инсталляцией, серой плиткой, керамической плиткой, накладной раковиной, столешницей из плитки, серыми стенами, бетонным полом, серым полом и открытым душем
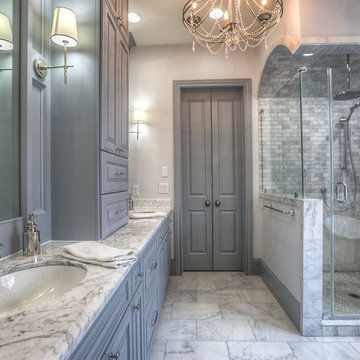
На фото: большая главная ванная комната в классическом стиле с фасадами с выступающей филенкой, серыми фасадами, ванной на ножках, угловым душем, белой плиткой, мраморной плиткой, белыми стенами, мраморным полом, врезной раковиной и мраморной столешницей
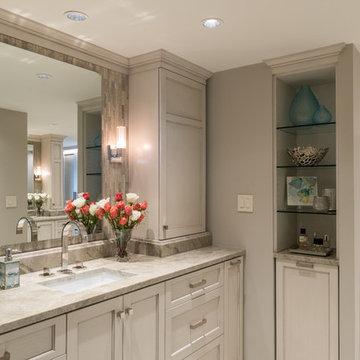
FIRST PLACE - 2018 ASID DESIGN OVATION AWARDS- ID COLLABORATION.
INTERIOR DESIGN BY DONA ROSENE INTERIORS; BATH DESIGN BY HELENE'S LUXURY KITCHENS
Photos by Michael Hunter

На фото: огромная главная ванная комната в современном стиле с фасадами в стиле шейкер, серыми фасадами, отдельно стоящей ванной, открытым душем, раздельным унитазом, серой плиткой, каменной плиткой, бежевыми стенами, мраморным полом, врезной раковиной и столешницей из талькохлорита с
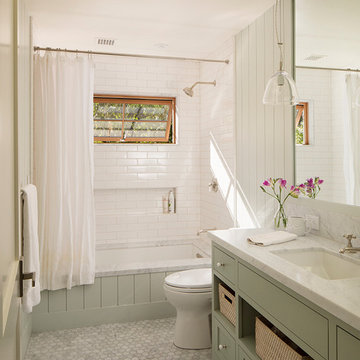
Paul Dyer
Источник вдохновения для домашнего уюта: ванная комната среднего размера в стиле кантри с серыми фасадами, душем над ванной, серой плиткой, плиткой кабанчик, серыми стенами, полом из мозаичной плитки, монолитной раковиной, мраморной столешницей и фасадами в стиле шейкер
Источник вдохновения для домашнего уюта: ванная комната среднего размера в стиле кантри с серыми фасадами, душем над ванной, серой плиткой, плиткой кабанчик, серыми стенами, полом из мозаичной плитки, монолитной раковиной, мраморной столешницей и фасадами в стиле шейкер

Teri Fotheringham Photography
Стильный дизайн: большая главная ванная комната в стиле неоклассика (современная классика) с фасадами с выступающей филенкой, серыми фасадами, отдельно стоящей ванной, душем без бортиков, унитазом-моноблоком, белой плиткой, каменной плиткой, серыми стенами, мраморным полом, врезной раковиной и мраморной столешницей - последний тренд
Стильный дизайн: большая главная ванная комната в стиле неоклассика (современная классика) с фасадами с выступающей филенкой, серыми фасадами, отдельно стоящей ванной, душем без бортиков, унитазом-моноблоком, белой плиткой, каменной плиткой, серыми стенами, мраморным полом, врезной раковиной и мраморной столешницей - последний тренд

Variations of materials implemented compose a pure color palette by their varying degrees of white and gray, while luminescent Italian Calacutta marble provides the narrative in this sleek master bathroom that is reminiscent of a hi-end spa, where the minimal distractions of modern lines create a haven for relaxation.
Dan Piassick
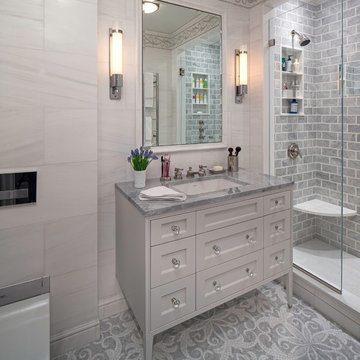
Three apartments were combined to create this 7 room home in Manhattan's West Village for a young couple and their three small girls. A kids' wing boasts a colorful playroom, a butterfly-themed bedroom, and a bath. The parents' wing includes a home office for two (which also doubles as a guest room), two walk-in closets, a master bedroom & bath. A family room leads to a gracious living/dining room for formal entertaining. A large eat-in kitchen and laundry room complete the space. Integrated lighting, audio/video and electric shades make this a modern home in a classic pre-war building.
Photography by Peter Kubilus
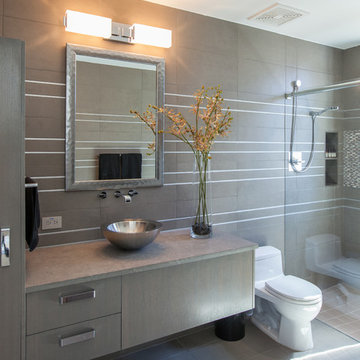
LAIR Architectural + Interior Photography
На фото: ванная комната среднего размера в современном стиле с настольной раковиной, плоскими фасадами, серыми фасадами, столешницей из известняка, открытым душем, унитазом-моноблоком, серой плиткой, керамогранитной плиткой, серыми стенами и полом из керамогранита с
На фото: ванная комната среднего размера в современном стиле с настольной раковиной, плоскими фасадами, серыми фасадами, столешницей из известняка, открытым душем, унитазом-моноблоком, серой плиткой, керамогранитной плиткой, серыми стенами и полом из керамогранита с
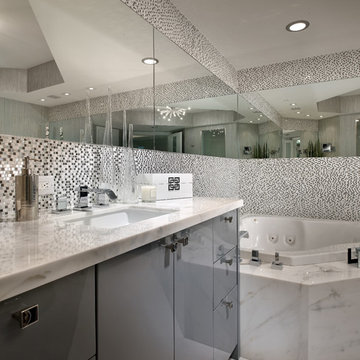
Barry Grossman Photography
Пример оригинального дизайна: ванная комната в современном стиле с плоскими фасадами, серыми фасадами, угловой ванной, двойным душем и белой плиткой
Пример оригинального дизайна: ванная комната в современном стиле с плоскими фасадами, серыми фасадами, угловой ванной, двойным душем и белой плиткой
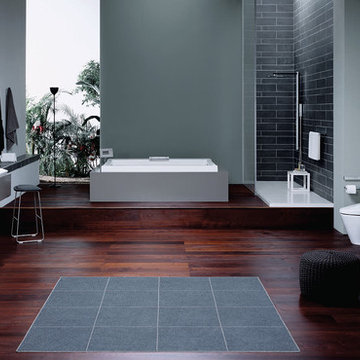
На фото: большая главная ванная комната в стиле модернизм с плоскими фасадами, серыми фасадами, накладной ванной, открытым душем, настольной раковиной, унитазом-моноблоком, керамической плиткой, серыми стенами, темным паркетным полом, столешницей из искусственного камня, коричневым полом и открытым душем

На фото: маленькая ванная комната в современном стиле с серыми фасадами, душем в нише, белыми стенами, полом из мозаичной плитки, душевой кабиной, монолитной раковиной, разноцветным полом, душем с распашными дверями, серой столешницей, тумбой под одну раковину и подвесной тумбой для на участке и в саду с

The goal of this project was to upgrade the builder grade finishes and create an ergonomic space that had a contemporary feel. This bathroom transformed from a standard, builder grade bathroom to a contemporary urban oasis. This was one of my favorite projects, I know I say that about most of my projects but this one really took an amazing transformation. By removing the walls surrounding the shower and relocating the toilet it visually opened up the space. Creating a deeper shower allowed for the tub to be incorporated into the wet area. Adding a LED panel in the back of the shower gave the illusion of a depth and created a unique storage ledge. A custom vanity keeps a clean front with different storage options and linear limestone draws the eye towards the stacked stone accent wall.
Houzz Write Up: https://www.houzz.com/magazine/inside-houzz-a-chopped-up-bathroom-goes-streamlined-and-swank-stsetivw-vs~27263720
The layout of this bathroom was opened up to get rid of the hallway effect, being only 7 foot wide, this bathroom needed all the width it could muster. Using light flooring in the form of natural lime stone 12x24 tiles with a linear pattern, it really draws the eye down the length of the room which is what we needed. Then, breaking up the space a little with the stone pebble flooring in the shower, this client enjoyed his time living in Japan and wanted to incorporate some of the elements that he appreciated while living there. The dark stacked stone feature wall behind the tub is the perfect backdrop for the LED panel, giving the illusion of a window and also creates a cool storage shelf for the tub. A narrow, but tasteful, oval freestanding tub fit effortlessly in the back of the shower. With a sloped floor, ensuring no standing water either in the shower floor or behind the tub, every thought went into engineering this Atlanta bathroom to last the test of time. With now adequate space in the shower, there was space for adjacent shower heads controlled by Kohler digital valves. A hand wand was added for use and convenience of cleaning as well. On the vanity are semi-vessel sinks which give the appearance of vessel sinks, but with the added benefit of a deeper, rounded basin to avoid splashing. Wall mounted faucets add sophistication as well as less cleaning maintenance over time. The custom vanity is streamlined with drawers, doors and a pull out for a can or hamper.
A wonderful project and equally wonderful client. I really enjoyed working with this client and the creative direction of this project.
Brushed nickel shower head with digital shower valve, freestanding bathtub, curbless shower with hidden shower drain, flat pebble shower floor, shelf over tub with LED lighting, gray vanity with drawer fronts, white square ceramic sinks, wall mount faucets and lighting under vanity. Hidden Drain shower system. Atlanta Bathroom.

Идея дизайна: огромная главная ванная комната в стиле кантри с фасадами в стиле шейкер, серыми фасадами, отдельно стоящей ванной, душем в нише, унитазом-моноблоком, белой плиткой, каменной плиткой, белыми стенами, мраморным полом, врезной раковиной, мраморной столешницей, белым полом, душем с распашными дверями, белой столешницей, сиденьем для душа, тумбой под две раковины и встроенной тумбой

Идея дизайна: огромная главная, серо-белая ванная комната в морском стиле с серыми фасадами, бежевыми стенами, полом из керамической плитки, монолитной раковиной, мраморной столешницей, синим полом, белой столешницей, тумбой под одну раковину, встроенной тумбой, душевой комнатой, душем с распашными дверями, полновстраиваемой ванной, унитазом-моноблоком и фасадами с утопленной филенкой

Master bathroom with walk in shower and wood imitating tiles and underfloor heating
На фото: большая главная ванная комната в классическом стиле с фасадами в стиле шейкер, серыми фасадами, душевой комнатой, инсталляцией, белой плиткой, белыми стенами, полом из керамогранита, коричневым полом, открытым душем, тумбой под одну раковину и напольной тумбой с
На фото: большая главная ванная комната в классическом стиле с фасадами в стиле шейкер, серыми фасадами, душевой комнатой, инсталляцией, белой плиткой, белыми стенами, полом из керамогранита, коричневым полом, открытым душем, тумбой под одну раковину и напольной тумбой с
Ванная комната с серыми фасадами – фото дизайна интерьера класса люкс
3