Ванная комната с серыми фасадами – фото дизайна интерьера класса люкс
Сортировать:
Бюджет
Сортировать:Популярное за сегодня
21 - 40 из 4 985 фото
1 из 3
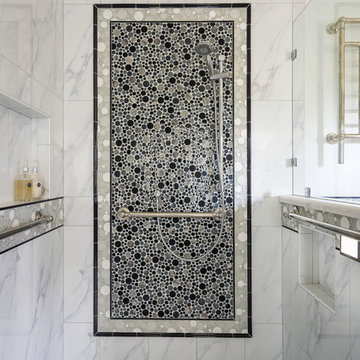
A luxurious and accessible bathroom that will enable our clients to Live-in-Place for many years. The design and layout allows for ease of use and room to maneuver for someone physically challenged and a caretaker.
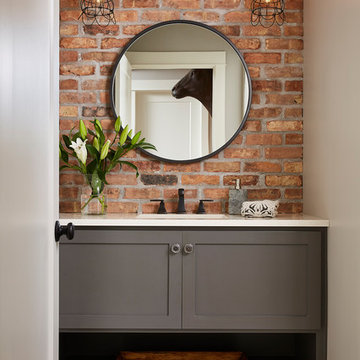
Such a cool bathroom space. Brick, custom vanity, lighting and check out the tile!
Идея дизайна: ванная комната среднего размера в стиле неоклассика (современная классика) с фасадами с утопленной филенкой, серыми фасадами, серыми стенами, полом из цементной плитки, столешницей из кварцита, серым полом и белой столешницей
Идея дизайна: ванная комната среднего размера в стиле неоклассика (современная классика) с фасадами с утопленной филенкой, серыми фасадами, серыми стенами, полом из цементной плитки, столешницей из кварцита, серым полом и белой столешницей

Arch Studio, Inc. Architecture & Interiors 2018
Идея дизайна: главная ванная комната среднего размера в стиле неоклассика (современная классика) с фасадами в стиле шейкер, серыми фасадами, белой плиткой, плиткой из листового камня, белыми стенами, полом из керамогранита, врезной раковиной, столешницей из искусственного кварца, серым полом, душем с распашными дверями, белой столешницей, отдельно стоящей ванной и душевой комнатой
Идея дизайна: главная ванная комната среднего размера в стиле неоклассика (современная классика) с фасадами в стиле шейкер, серыми фасадами, белой плиткой, плиткой из листового камня, белыми стенами, полом из керамогранита, врезной раковиной, столешницей из искусственного кварца, серым полом, душем с распашными дверями, белой столешницей, отдельно стоящей ванной и душевой комнатой
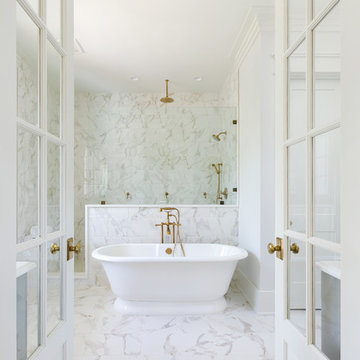
Patrick Brickman
На фото: большая главная ванная комната в стиле кантри с отдельно стоящей ванной, открытым душем, фасадами с утопленной филенкой, серыми фасадами, открытым душем, серой плиткой, белой плиткой, мраморной плиткой, мраморной столешницей, белой столешницей, врезной раковиной, белыми стенами, мраморным полом и белым полом
На фото: большая главная ванная комната в стиле кантри с отдельно стоящей ванной, открытым душем, фасадами с утопленной филенкой, серыми фасадами, открытым душем, серой плиткой, белой плиткой, мраморной плиткой, мраморной столешницей, белой столешницей, врезной раковиной, белыми стенами, мраморным полом и белым полом

Photographer - Marty Paoletta
На фото: большая главная ванная комната в классическом стиле с серыми фасадами, отдельно стоящей ванной, душем в нише, раздельным унитазом, белой плиткой, керамической плиткой, серыми стенами, полом из керамической плитки, врезной раковиной, мраморной столешницей, серым полом, душем с распашными дверями, серой столешницей и фасадами с выступающей филенкой
На фото: большая главная ванная комната в классическом стиле с серыми фасадами, отдельно стоящей ванной, душем в нише, раздельным унитазом, белой плиткой, керамической плиткой, серыми стенами, полом из керамической плитки, врезной раковиной, мраморной столешницей, серым полом, душем с распашными дверями, серой столешницей и фасадами с выступающей филенкой

River Oaks, 2014 - Remodel and Additions
Идея дизайна: главная ванная комната в классическом стиле с серыми фасадами, отдельно стоящей ванной, мраморной плиткой, серыми стенами, мраморным полом, врезной раковиной, мраморной столешницей, белым полом и фасадами с декоративным кантом
Идея дизайна: главная ванная комната в классическом стиле с серыми фасадами, отдельно стоящей ванной, мраморной плиткой, серыми стенами, мраморным полом, врезной раковиной, мраморной столешницей, белым полом и фасадами с декоративным кантом
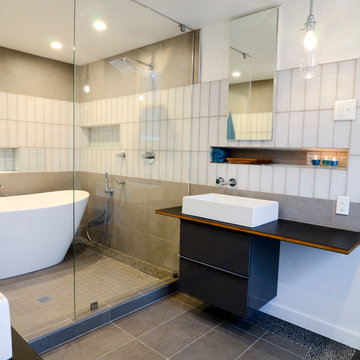
Пример оригинального дизайна: большая главная ванная комната в стиле модернизм с плоскими фасадами, серыми фасадами, отдельно стоящей ванной, душевой комнатой, инсталляцией, серой плиткой, керамической плиткой, белыми стенами, полом из керамической плитки, настольной раковиной, серым полом, открытым душем и столешницей из дерева

One of the main features of the space is the natural lighting. The windows allow someone to feel they are in their own private oasis. The wide plank European oak floors, with a brushed finish, contribute to the warmth felt in this bathroom, along with warm neutrals, whites and grays. The counter tops are a stunning Calcatta Latte marble as is the basket weaved shower floor, 1x1 square mosaics separating each row of the large format, rectangular tiles, also marble. Lighting is key in any bathroom and there is more than sufficient lighting provided by Ralph Lauren, by Circa Lighting. Classic, custom designed cabinetry optimizes the space by providing plenty of storage for toiletries, linens and more. Holger Obenaus Photography did an amazing job capturing this light filled and luxurious master bathroom. Built by Novella Homes and designed by Lorraine G Vale
Holger Obenaus Photography
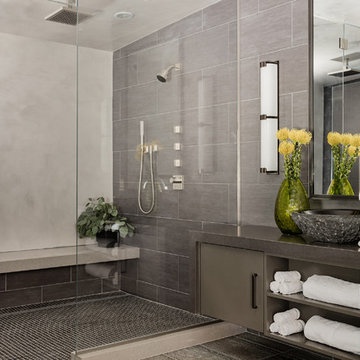
Photography by Michael J. Lee
Пример оригинального дизайна: большая главная ванная комната в современном стиле с плоскими фасадами, серыми фасадами, серой плиткой, керамогранитной плиткой, серыми стенами, полом из травертина, настольной раковиной, столешницей из искусственного кварца, душем в нише и душем с распашными дверями
Пример оригинального дизайна: большая главная ванная комната в современном стиле с плоскими фасадами, серыми фасадами, серой плиткой, керамогранитной плиткой, серыми стенами, полом из травертина, настольной раковиной, столешницей из искусственного кварца, душем в нише и душем с распашными дверями
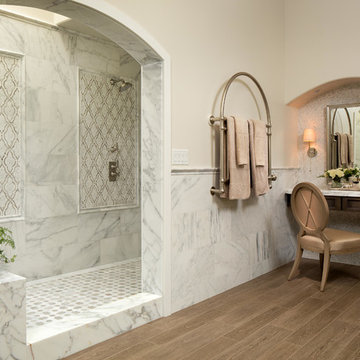
Martin King Photography
Источник вдохновения для домашнего уюта: большая главная ванная комната в классическом стиле с фасадами с утопленной филенкой, серыми фасадами, открытым душем, каменной плиткой, полом из керамогранита, мраморной столешницей, бежевыми стенами, коричневым полом и открытым душем
Источник вдохновения для домашнего уюта: большая главная ванная комната в классическом стиле с фасадами с утопленной филенкой, серыми фасадами, открытым душем, каменной плиткой, полом из керамогранита, мраморной столешницей, бежевыми стенами, коричневым полом и открытым душем
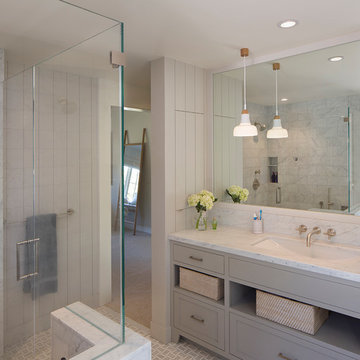
Paul Dyer
На фото: главная ванная комната среднего размера в стиле кантри с серыми фасадами, душем без бортиков, серой плиткой, каменной плиткой, серыми стенами, полом из мозаичной плитки, монолитной раковиной, столешницей из бетона и фасадами в стиле шейкер
На фото: главная ванная комната среднего размера в стиле кантри с серыми фасадами, душем без бортиков, серой плиткой, каменной плиткой, серыми стенами, полом из мозаичной плитки, монолитной раковиной, столешницей из бетона и фасадами в стиле шейкер
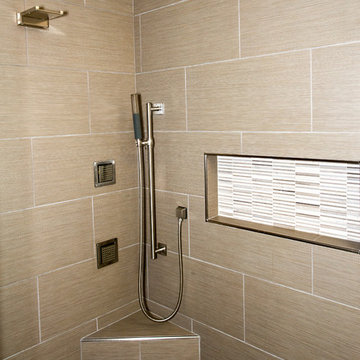
Completely remodeled this bathroom to create a modern look with tile from floor to ceiling. Rough end includes a Schulter System heated floor and a Neo angle Schulter shower. Pluming consists of a touch screen thermostatic control for operating the shower. The control unit is hooked up through the attic with a router and computer to constantly check for updates and maintenance. Finish end includes Shiloh frame less cabinets with quartzite tops. Garage door style Robern medicine cabinets with electrical set up for accessories or a lat screen TV. The latest in electrical control panels for lighting by Legrand Adorne collection.

The Master Bath is a peaceful retreat with spa colors. The woodwork is painted a pale grey to pick up the veining in the marble. The mosaic tile behind the mirrors adds pattern. Built in side cabinets store everyday essentials. photo: David Duncan Livingston

Modern master bathroom for equestrian family in Wellington, FL. Freestanding bathtub and plumbing hardware by Waterworks. Limestone flooring and wall tile. Sconces by ILEX. Design By Krista Watterworth Design Studio of Palm Beach Gardens, Florida
Cabinet color: Benjamin Moore Revere Pewter
Photography by Jessica Glynn

2021 - 3,100 square foot Coastal Farmhouse Style Residence completed with French oak hardwood floors throughout, light and bright with black and natural accents.

На фото: большая главная ванная комната в стиле кантри с серыми фасадами, отдельно стоящей ванной, открытым душем, открытым душем, фасадами с утопленной филенкой, серой плиткой, белой плиткой, мраморной плиткой, белыми стенами, мраморным полом, врезной раковиной, мраморной столешницей, белым полом и белой столешницей с

На фото: ванная комната среднего размера в современном стиле с плоскими фасадами, серыми фасадами, отдельно стоящей ванной, унитазом-моноблоком, серой плиткой, керамогранитной плиткой, серыми стенами, полом из керамогранита, душевой кабиной, настольной раковиной, столешницей из искусственного кварца, серым полом, белой столешницей, тумбой под две раковины, подвесной тумбой, угловым душем и душем с распашными дверями

This complete bathroom remodel includes a tray ceiling, custom light gray oak double vanity, shower with built-in seat and niche, frameless shower doors, a marble focal wall, led mirrors, white quartz, a toto toilet, brass and lux gold finishes, and porcelain tile.

This transformation started with a builder grade bathroom and was expanded into a sauna wet room. With cedar walls and ceiling and a custom cedar bench, the sauna heats the space for a relaxing dry heat experience. The goal of this space was to create a sauna in the secondary bathroom and be as efficient as possible with the space. This bathroom transformed from a standard secondary bathroom to a ergonomic spa without impacting the functionality of the bedroom.
This project was super fun, we were working inside of a guest bedroom, to create a functional, yet expansive bathroom. We started with a standard bathroom layout and by building out into the large guest bedroom that was used as an office, we were able to create enough square footage in the bathroom without detracting from the bedroom aesthetics or function. We worked with the client on her specific requests and put all of the materials into a 3D design to visualize the new space.
Houzz Write Up: https://www.houzz.com/magazine/bathroom-of-the-week-stylish-spa-retreat-with-a-real-sauna-stsetivw-vs~168139419
The layout of the bathroom needed to change to incorporate the larger wet room/sauna. By expanding the room slightly it gave us the needed space to relocate the toilet, the vanity and the entrance to the bathroom allowing for the wet room to have the full length of the new space.
This bathroom includes a cedar sauna room that is incorporated inside of the shower, the custom cedar bench follows the curvature of the room's new layout and a window was added to allow the natural sunlight to come in from the bedroom. The aromatic properties of the cedar are delightful whether it's being used with the dry sauna heat and also when the shower is steaming the space. In the shower are matching porcelain, marble-look tiles, with architectural texture on the shower walls contrasting with the warm, smooth cedar boards. Also, by increasing the depth of the toilet wall, we were able to create useful towel storage without detracting from the room significantly.
This entire project and client was a joy to work with.

Bagno padronale con grande doccia emozionale, vasca da bagno, doppi lavabi e sanitari.
Pareti di fondo con piastrelle lavorate per enfatizzare la matericità e illuminazione in gola di luce.
Ванная комната с серыми фасадами – фото дизайна интерьера класса люкс
2