Ванная комната с серым полом – фото дизайна интерьера
Сортировать:
Бюджет
Сортировать:Популярное за сегодня
121 - 140 из 12 958 фото
1 из 3
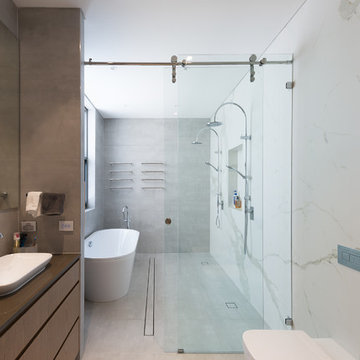
Patricia Mado
Пример оригинального дизайна: большая ванная комната в современном стиле с плоскими фасадами, фасадами цвета дерева среднего тона, отдельно стоящей ванной, душевой комнатой, белой плиткой, плиткой из листового камня, настольной раковиной, серым полом и серой столешницей
Пример оригинального дизайна: большая ванная комната в современном стиле с плоскими фасадами, фасадами цвета дерева среднего тона, отдельно стоящей ванной, душевой комнатой, белой плиткой, плиткой из листового камня, настольной раковиной, серым полом и серой столешницей
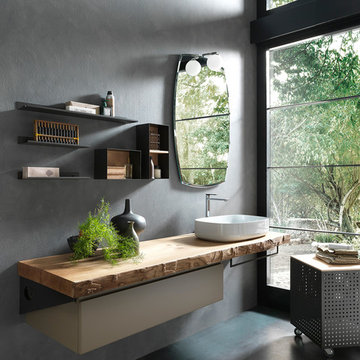
salle de bain antony, salle de bain 92, salles de bain antony, salle de bain archeda, salle de bain les hauts-de-seine, salle de bain moderne, salles de bain sur-mesure, sdb 92

Trendy bathroom with open shower.
Crafted tape with copper pipes made onsite
Ciment spanish floor tiles
Пример оригинального дизайна: ванная комната среднего размера в стиле лофт с открытыми фасадами, открытым душем, серыми стенами, полом из цементной плитки, серым полом, открытым душем и раковиной с несколькими смесителями
Пример оригинального дизайна: ванная комната среднего размера в стиле лофт с открытыми фасадами, открытым душем, серыми стенами, полом из цементной плитки, серым полом, открытым душем и раковиной с несколькими смесителями
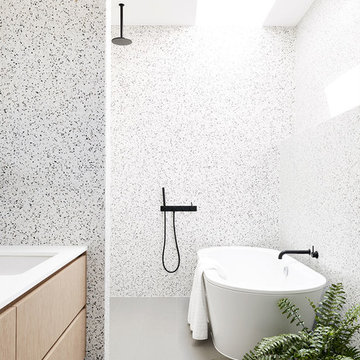
Alex Reinders
Стильный дизайн: главная ванная комната в современном стиле с отдельно стоящей ванной, каменной плиткой, открытым душем, плоскими фасадами, светлыми деревянными фасадами, черно-белой плиткой, разноцветными стенами, врезной раковиной и серым полом - последний тренд
Стильный дизайн: главная ванная комната в современном стиле с отдельно стоящей ванной, каменной плиткой, открытым душем, плоскими фасадами, светлыми деревянными фасадами, черно-белой плиткой, разноцветными стенами, врезной раковиной и серым полом - последний тренд

Double sink gray bathroom with manor house porcelain tile floors. Manor house tile has the look of natural stone with the durability of porcelain.
Стильный дизайн: главная ванная комната среднего размера в восточном стиле с серой плиткой, керамогранитной плиткой, серыми стенами, полом из керамогранита, плоскими фасадами, светлыми деревянными фасадами, настольной раковиной, открытым душем, унитазом-моноблоком, столешницей из дерева, серым полом и коричневой столешницей - последний тренд
Стильный дизайн: главная ванная комната среднего размера в восточном стиле с серой плиткой, керамогранитной плиткой, серыми стенами, полом из керамогранита, плоскими фасадами, светлыми деревянными фасадами, настольной раковиной, открытым душем, унитазом-моноблоком, столешницей из дерева, серым полом и коричневой столешницей - последний тренд

FEATURE TILE: Silver Travertine Light Crosscut Pol 100x300 WALL TILE: Super White Matt Rec 300x600 FLOOR TILE: BST3004 Matt 300x300 (all Italia Ceramics) VANITY: Polytec Natural Oak Ravine (Custom) BENCHTOP: Organic White (Caesarstone) BASIN: Parisi Bathware, Catino Bench Basin Round 400mm (Routleys) TAPWARE: Phoenix, Vivid Slimline (Routleys) SHOWER RAIL: Vito Bertoni, Aquazzone Eco Abs Dual Elite Shower (Routleys) Phil Handforth Architectural Photography

The goal of this project was to upgrade the builder grade finishes and create an ergonomic space that had a contemporary feel. This bathroom transformed from a standard, builder grade bathroom to a contemporary urban oasis. This was one of my favorite projects, I know I say that about most of my projects but this one really took an amazing transformation. By removing the walls surrounding the shower and relocating the toilet it visually opened up the space. Creating a deeper shower allowed for the tub to be incorporated into the wet area. Adding a LED panel in the back of the shower gave the illusion of a depth and created a unique storage ledge. A custom vanity keeps a clean front with different storage options and linear limestone draws the eye towards the stacked stone accent wall.
Houzz Write Up: https://www.houzz.com/magazine/inside-houzz-a-chopped-up-bathroom-goes-streamlined-and-swank-stsetivw-vs~27263720
The layout of this bathroom was opened up to get rid of the hallway effect, being only 7 foot wide, this bathroom needed all the width it could muster. Using light flooring in the form of natural lime stone 12x24 tiles with a linear pattern, it really draws the eye down the length of the room which is what we needed. Then, breaking up the space a little with the stone pebble flooring in the shower, this client enjoyed his time living in Japan and wanted to incorporate some of the elements that he appreciated while living there. The dark stacked stone feature wall behind the tub is the perfect backdrop for the LED panel, giving the illusion of a window and also creates a cool storage shelf for the tub. A narrow, but tasteful, oval freestanding tub fit effortlessly in the back of the shower. With a sloped floor, ensuring no standing water either in the shower floor or behind the tub, every thought went into engineering this Atlanta bathroom to last the test of time. With now adequate space in the shower, there was space for adjacent shower heads controlled by Kohler digital valves. A hand wand was added for use and convenience of cleaning as well. On the vanity are semi-vessel sinks which give the appearance of vessel sinks, but with the added benefit of a deeper, rounded basin to avoid splashing. Wall mounted faucets add sophistication as well as less cleaning maintenance over time. The custom vanity is streamlined with drawers, doors and a pull out for a can or hamper.
A wonderful project and equally wonderful client. I really enjoyed working with this client and the creative direction of this project.
Brushed nickel shower head with digital shower valve, freestanding bathtub, curbless shower with hidden shower drain, flat pebble shower floor, shelf over tub with LED lighting, gray vanity with drawer fronts, white square ceramic sinks, wall mount faucets and lighting under vanity. Hidden Drain shower system. Atlanta Bathroom.
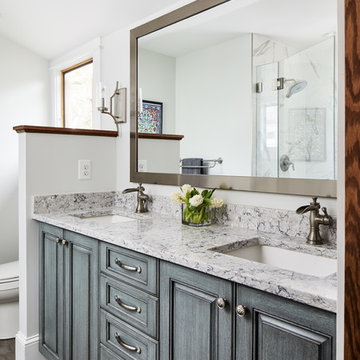
Stacy Zarin-Goldberg
Источник вдохновения для домашнего уюта: главная ванная комната среднего размера в стиле кантри с фасадами с выступающей филенкой, синими фасадами, унитазом-моноблоком, белыми стенами, полом из керамической плитки, врезной раковиной, столешницей из гранита, серым полом и серой столешницей
Источник вдохновения для домашнего уюта: главная ванная комната среднего размера в стиле кантри с фасадами с выступающей филенкой, синими фасадами, унитазом-моноблоком, белыми стенами, полом из керамической плитки, врезной раковиной, столешницей из гранита, серым полом и серой столешницей
Bathroom - Freedom by Metricon Delta, on display in Strathfieldsaye VIC.
Источник вдохновения для домашнего уюта: главная ванная комната в современном стиле с плоскими фасадами, фасадами цвета дерева среднего тона, отдельно стоящей ванной, серой плиткой, серыми стенами, настольной раковиной, серым полом и коричневой столешницей
Источник вдохновения для домашнего уюта: главная ванная комната в современном стиле с плоскими фасадами, фасадами цвета дерева среднего тона, отдельно стоящей ванной, серой плиткой, серыми стенами, настольной раковиной, серым полом и коричневой столешницей
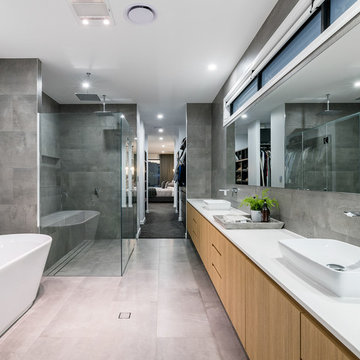
На фото: огромная главная ванная комната в современном стиле с светлыми деревянными фасадами, двойным душем, серой плиткой, серыми стенами, полом из керамогранита, настольной раковиной, столешницей из искусственного кварца, серым полом, душем с распашными дверями, белой столешницей, плоскими фасадами и отдельно стоящей ванной

Kitchen and Dining Extension and Loft Conversion in Mayfield Avenue N12 North Finchley. Modern kitchen extension with dining area and additional Loft conversion overlooking the area. The extra space give a modern look with integrated LED lighting
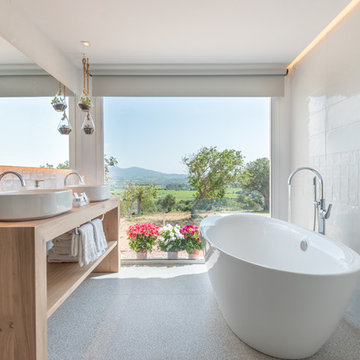
На фото: главная ванная комната в современном стиле с открытыми фасадами, светлыми деревянными фасадами, отдельно стоящей ванной, белой плиткой, настольной раковиной, столешницей из дерева, серым полом и коричневой столешницей
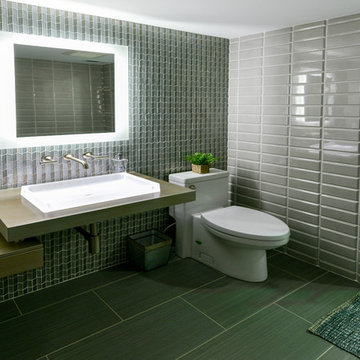
Стильный дизайн: ванная комната среднего размера в современном стиле с открытыми фасадами, душем в нише, унитазом-моноблоком, серой плиткой, керамической плиткой, серыми стенами, полом из керамогранита, душевой кабиной, накладной раковиной, серым полом, душем с распашными дверями и бежевой столешницей - последний тренд
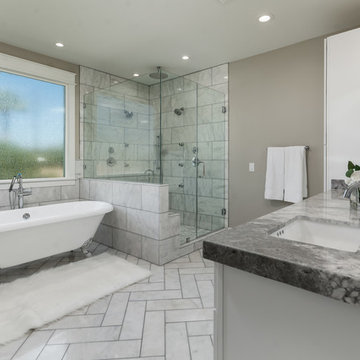
На фото: главная ванная комната в стиле неоклассика (современная классика) с ванной на ножках, угловым душем, серой плиткой, бежевыми стенами, врезной раковиной, серым полом, душем с распашными дверями и серой столешницей
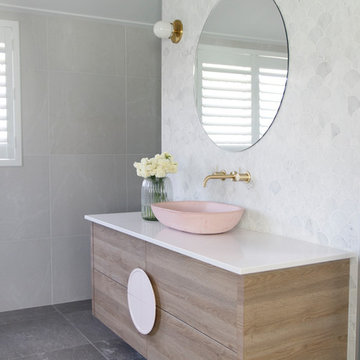
Charcoal floors and light grey floors provide a soft, neutral backdrop to the luxurious elements in this ensuite. A fishscale carrara marble mosaic highlights the vanity, which features a mid-toned timber with a custom pink handle, and pink basin. Brass taps, wall lights and accessories finish off the look.

Paint by Sherwin Williams
Flooring & Tile by Macadam Floor and Design
Tile Floor by Surface Art : Tile Product : Horizon in Silver
Tile Countertops by Surface Art Inc. : Tile Product : A La Mode in Honed Buff
Tub/Shower Tile by Emser Tile : Tile Product : Cassero in White
Cabinetry by Northwood Cabinets
Sinks by Decolav
Facets & Shower-heads by Delta Faucet
Lighting by Destination Lighting
Plumbing Fixtures by Kohler
Doors by Western Pacific Building Materials
Door Hardware by Kwikset
Windows by Milgard Window + Door Window Product : Style Line Series Supplied by TroyCo
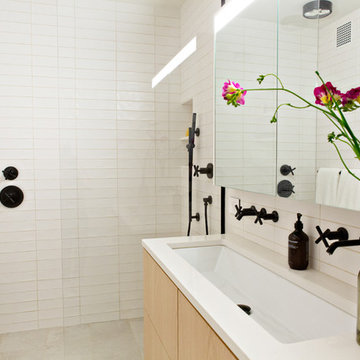
На фото: ванная комната в современном стиле с плоскими фасадами, светлыми деревянными фасадами, душем без бортиков, белой плиткой, врезной раковиной, серым полом, открытым душем и белой столешницей с
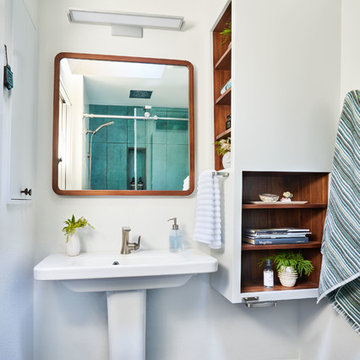
This is one of the smaller master bathrooms we've worked on, in scale with the rest of the home. But it features a large skylight and a just-fine floor plan-- both of which we kept.
The custom asymmetrical (larger at the top) wall cabinet will hold so much more than their previous couple of drawers, and fits in a little funk in the space. There's a recessed medicine cabinet at the left wall that houses the daily necessities.
Blackstone Edge Studios
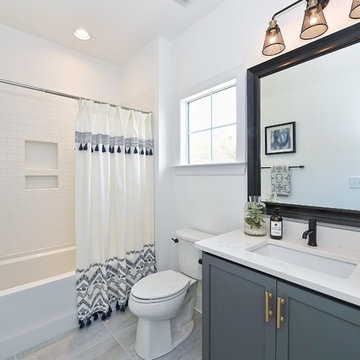
Идея дизайна: ванная комната в стиле кантри с фасадами в стиле шейкер, серыми фасадами, ванной в нише, душем в нише, белой плиткой, плиткой кабанчик, белыми стенами, душевой кабиной, врезной раковиной, серым полом, шторкой для ванной и белой столешницей
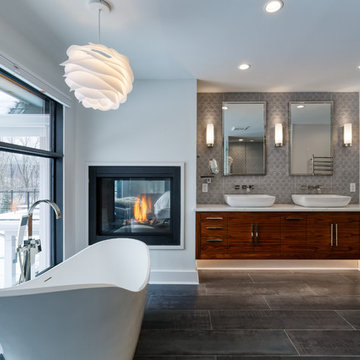
The stunning master bath was designed around the gorgeous river view. The custom walnut floating vanity was designed and crafted by Riverside Custom Cabinetry. The homeowner chose vessel sinks and wall mounted faucets. The double sided fireplace extends from the master bath to the master bedroom. The 66" Susanna Gloss Resin Slipper Tub is from Signature Hardware and the Modern Lever-Handle floor mount tub filler is from Restoration Hardware. The Powell sconces in chrome are from Restoration Hardware. The tile was source from The Tile Shop.
Ванная комната с серым полом – фото дизайна интерьера
7