Ванная комната с серым полом – фото дизайна интерьера
Сортировать:
Бюджет
Сортировать:Популярное за сегодня
181 - 200 из 12 955 фото
1 из 3
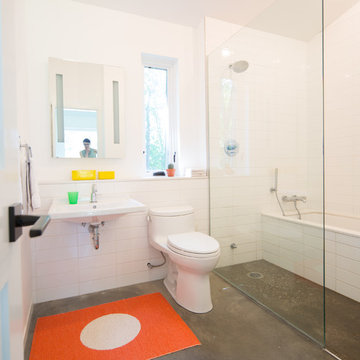
Dylan Griffin
Идея дизайна: детская ванная комната среднего размера в современном стиле с полновстраиваемой ванной, душем без бортиков, унитазом-моноблоком, белой плиткой, керамогранитной плиткой, белыми стенами, бетонным полом, подвесной раковиной, серым полом и душем с распашными дверями
Идея дизайна: детская ванная комната среднего размера в современном стиле с полновстраиваемой ванной, душем без бортиков, унитазом-моноблоком, белой плиткой, керамогранитной плиткой, белыми стенами, бетонным полом, подвесной раковиной, серым полом и душем с распашными дверями
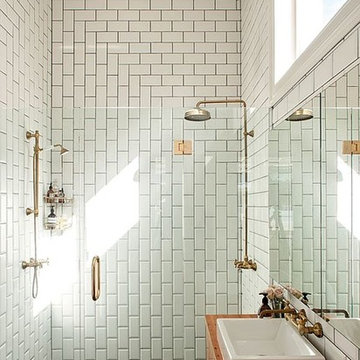
Subway tiles installed in a creative way, feel fresh in this bright, white space.
Пример оригинального дизайна: ванная комната среднего размера в современном стиле с плоскими фасадами, фасадами цвета дерева среднего тона, душем в нише, унитазом-моноблоком, белой плиткой, плиткой кабанчик, белыми стенами, полом из сланца, душевой кабиной, настольной раковиной, столешницей из дерева, серым полом, душем с распашными дверями и коричневой столешницей
Пример оригинального дизайна: ванная комната среднего размера в современном стиле с плоскими фасадами, фасадами цвета дерева среднего тона, душем в нише, унитазом-моноблоком, белой плиткой, плиткой кабанчик, белыми стенами, полом из сланца, душевой кабиной, настольной раковиной, столешницей из дерева, серым полом, душем с распашными дверями и коричневой столешницей
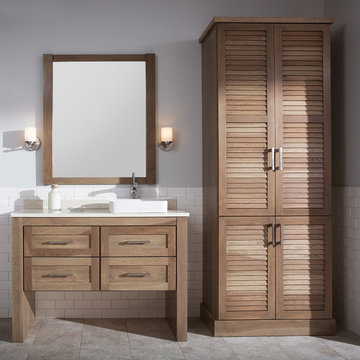
Cleanse the clutter in your bathroom by selecting a coordinated collection of bath furniture with spare sensibility. Dura Supreme’s “Style Six” furniture series is designed to create sleek, minimalist appeal. Bookended on both sides and across the top, a set of doors and/or drawers are suspended beneath the countertop. If preferred, a floating shelf can be added for additional and attractive storage underneath.
An offset sink is sensitive to space limitations and maximizes countertop capacity in this small bathroom. Louvered linen storage adds drama and coordinated beautifully with the vanity style. Style Six furniture series offers 10 different configurations (for single sink vanities, double sink vanities, or offset sinks), and an optional floating shelf (vanity floor). Any combination of Dura Supreme’s many door styles, wood species, and finishes can be selected to create a one-of-a-kind bath furniture collection.
The bathroom has evolved from its purist utilitarian roots to a more intimate and reflective sanctuary in which to relax and reconnect. A refreshing spa-like environment offers a brisk welcome at the dawning of a new day or a soothing interlude as your day concludes.
Our busy and hectic lifestyles leave us yearning for a private place where we can truly relax and indulge. With amenities that pamper the senses and design elements inspired by luxury spas, bathroom environments are being transformed from the mundane and utilitarian to the extravagant and luxurious.
Bath cabinetry from Dura Supreme offers myriad design directions to create the personal harmony and beauty that are a hallmark of the bath sanctuary. Immerse yourself in our expansive palette of finishes and wood species to discover the look that calms your senses and soothes your soul. Your Dura Supreme designer will guide you through the selections and transform your bath into a beautiful retreat.
Request a FREE Dura Supreme Brochure Packet:
http://www.durasupreme.com/request-brochure
Find a Dura Supreme Showroom near you today:
http://www.durasupreme.com/dealer-locator
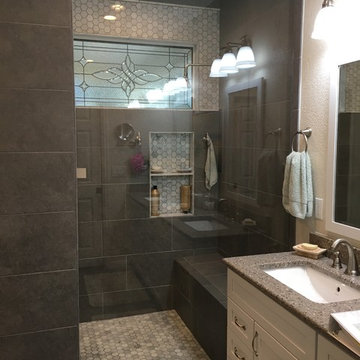
Create walk-in shower for aging-in-place, add storage to vanity, create new clean and updated look.
На фото: большая главная ванная комната в стиле неоклассика (современная классика) с фасадами в стиле шейкер, белыми фасадами, открытым душем, серой плиткой, керамогранитной плиткой, серыми стенами, полом из керамогранита, врезной раковиной, столешницей из искусственного кварца, серым полом, открытым душем и серой столешницей с
На фото: большая главная ванная комната в стиле неоклассика (современная классика) с фасадами в стиле шейкер, белыми фасадами, открытым душем, серой плиткой, керамогранитной плиткой, серыми стенами, полом из керамогранита, врезной раковиной, столешницей из искусственного кварца, серым полом, открытым душем и серой столешницей с
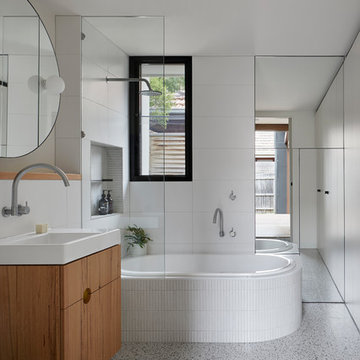
The bathroom draws on the style of the existing house, with rounded edges and mirror details. Contemporary and light materials tie the bathroom to the style of the extension.
Photos by Tatjana Plitt

The goal of this project was to upgrade the builder grade finishes and create an ergonomic space that had a contemporary feel. This bathroom transformed from a standard, builder grade bathroom to a contemporary urban oasis. This was one of my favorite projects, I know I say that about most of my projects but this one really took an amazing transformation. By removing the walls surrounding the shower and relocating the toilet it visually opened up the space. Creating a deeper shower allowed for the tub to be incorporated into the wet area. Adding a LED panel in the back of the shower gave the illusion of a depth and created a unique storage ledge. A custom vanity keeps a clean front with different storage options and linear limestone draws the eye towards the stacked stone accent wall.
Houzz Write Up: https://www.houzz.com/magazine/inside-houzz-a-chopped-up-bathroom-goes-streamlined-and-swank-stsetivw-vs~27263720
The layout of this bathroom was opened up to get rid of the hallway effect, being only 7 foot wide, this bathroom needed all the width it could muster. Using light flooring in the form of natural lime stone 12x24 tiles with a linear pattern, it really draws the eye down the length of the room which is what we needed. Then, breaking up the space a little with the stone pebble flooring in the shower, this client enjoyed his time living in Japan and wanted to incorporate some of the elements that he appreciated while living there. The dark stacked stone feature wall behind the tub is the perfect backdrop for the LED panel, giving the illusion of a window and also creates a cool storage shelf for the tub. A narrow, but tasteful, oval freestanding tub fit effortlessly in the back of the shower. With a sloped floor, ensuring no standing water either in the shower floor or behind the tub, every thought went into engineering this Atlanta bathroom to last the test of time. With now adequate space in the shower, there was space for adjacent shower heads controlled by Kohler digital valves. A hand wand was added for use and convenience of cleaning as well. On the vanity are semi-vessel sinks which give the appearance of vessel sinks, but with the added benefit of a deeper, rounded basin to avoid splashing. Wall mounted faucets add sophistication as well as less cleaning maintenance over time. The custom vanity is streamlined with drawers, doors and a pull out for a can or hamper.
A wonderful project and equally wonderful client. I really enjoyed working with this client and the creative direction of this project.
Brushed nickel shower head with digital shower valve, freestanding bathtub, curbless shower with hidden shower drain, flat pebble shower floor, shelf over tub with LED lighting, gray vanity with drawer fronts, white square ceramic sinks, wall mount faucets and lighting under vanity. Hidden Drain shower system. Atlanta Bathroom.
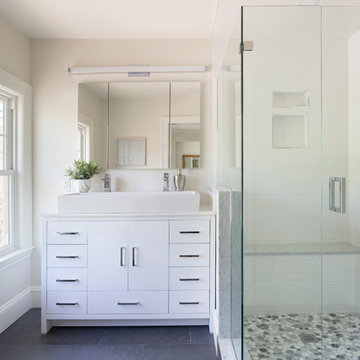
shower bench, glass shower door, bubble tile shower floor, mirrored medicine cabinet, white window trim
На фото: большая главная ванная комната в стиле неоклассика (современная классика) с плоскими фасадами, белыми фасадами, угловым душем, белой плиткой, керамической плиткой, белыми стенами, настольной раковиной, столешницей из искусственного камня, серым полом, душем с распашными дверями и белой столешницей с
На фото: большая главная ванная комната в стиле неоклассика (современная классика) с плоскими фасадами, белыми фасадами, угловым душем, белой плиткой, керамической плиткой, белыми стенами, настольной раковиной, столешницей из искусственного камня, серым полом, душем с распашными дверями и белой столешницей с
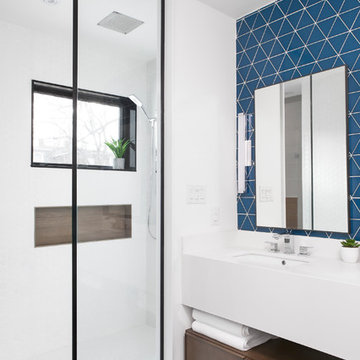
Пример оригинального дизайна: большая ванная комната в морском стиле с плоскими фасадами, синей плиткой, керамической плиткой, белыми стенами, врезной раковиной, столешницей из искусственного кварца, открытым душем, белой столешницей, темными деревянными фасадами, душем в нише, душевой кабиной, серым полом и окном
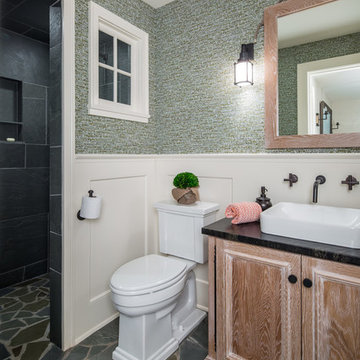
Свежая идея для дизайна: ванная комната в стиле кантри с фасадами с утопленной филенкой, фасадами цвета дерева среднего тона, душем без бортиков, зелеными стенами, настольной раковиной, серым полом, открытым душем и черной столешницей - отличное фото интерьера
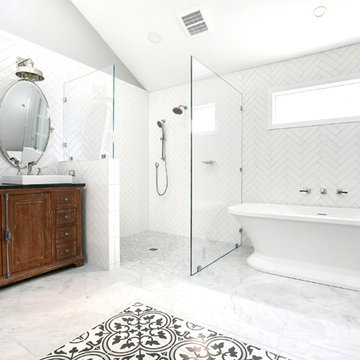
Devi Pride Photography
На фото: огромная главная ванная комната в стиле неоклассика (современная классика) с фасадами с декоративным кантом, фасадами цвета дерева среднего тона, отдельно стоящей ванной, душем без бортиков, белой плиткой, плиткой кабанчик, серыми стенами, мраморным полом, накладной раковиной, столешницей из искусственного кварца, серым полом, открытым душем и серой столешницей
На фото: огромная главная ванная комната в стиле неоклассика (современная классика) с фасадами с декоративным кантом, фасадами цвета дерева среднего тона, отдельно стоящей ванной, душем без бортиков, белой плиткой, плиткой кабанчик, серыми стенами, мраморным полом, накладной раковиной, столешницей из искусственного кварца, серым полом, открытым душем и серой столешницей
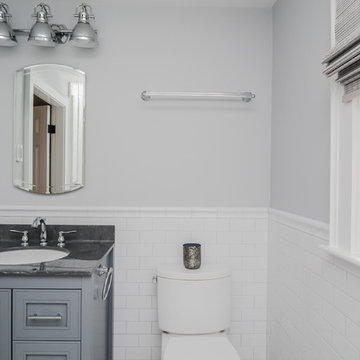
Источник вдохновения для домашнего уюта: маленькая главная ванная комната в стиле неоклассика (современная классика) с фасадами с утопленной филенкой, серыми фасадами, душем без бортиков, раздельным унитазом, белой плиткой, плиткой кабанчик, серыми стенами, мраморным полом, врезной раковиной, столешницей из искусственного камня, серым полом, открытым душем и зеленой столешницей для на участке и в саду
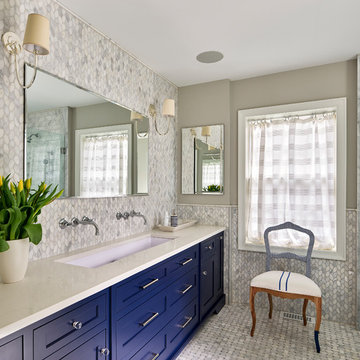
A new master bath with beautiful tile finishes.
Photography courtesy of Jeffrey Totaro.
Идея дизайна: главная ванная комната среднего размера в стиле неоклассика (современная классика) с синими фасадами, душем без бортиков, серой плиткой, плиткой мозаикой, полом из мозаичной плитки, раковиной с несколькими смесителями, столешницей из искусственного камня, серым полом, душем с распашными дверями, фасадами в стиле шейкер, серыми стенами и бежевой столешницей
Идея дизайна: главная ванная комната среднего размера в стиле неоклассика (современная классика) с синими фасадами, душем без бортиков, серой плиткой, плиткой мозаикой, полом из мозаичной плитки, раковиной с несколькими смесителями, столешницей из искусственного камня, серым полом, душем с распашными дверями, фасадами в стиле шейкер, серыми стенами и бежевой столешницей
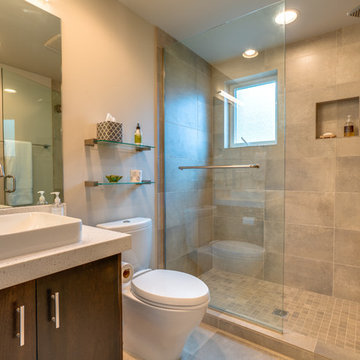
Свежая идея для дизайна: ванная комната в современном стиле с плоскими фасадами, темными деревянными фасадами, душем в нише, серой плиткой, бежевыми стенами, настольной раковиной, серым полом, душем с распашными дверями и белой столешницей - отличное фото интерьера
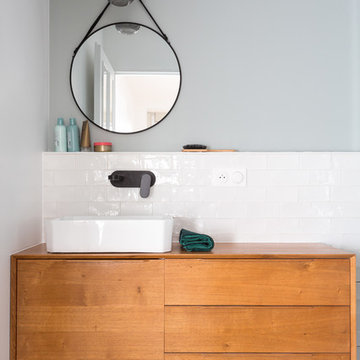
L'architecte a joué avec les tendances actuelles pour donner du cachet à cet appartement. Dans la cuisine nous avons installé un claustra, ce système permet de laisser passer la lumière tout en cloisonnant une pièce. Dans la SDB nous avons joué avec des carrelages pâles qui viennent mettre en valeur une robinetterie noire carbon. L'immeuble était à chauffage collectif, cela veut dire qu'il est impossible de changer les radiateurs. Ces derniers ont été camouflés avec un coffrage sur-meure fait sur place par notre menuisier.

The Barefoot Bay Cottage is the first-holiday house to be designed and built for boutique accommodation business, Barefoot Escapes (www.barefootescapes.com.au). Working with many of The Designory’s favourite brands, it has been designed with an overriding luxe Australian coastal style synonymous with Sydney based team. The newly renovated three bedroom cottage is a north facing home which has been designed to capture the sun and the cooling summer breeze. Inside, the home is light-filled, open plan and imbues instant calm with a luxe palette of coastal and hinterland tones. The contemporary styling includes layering of earthy, tribal and natural textures throughout providing a sense of cohesiveness and instant tranquillity allowing guests to prioritise rest and rejuvenation.
Images captured by Jessie Prince
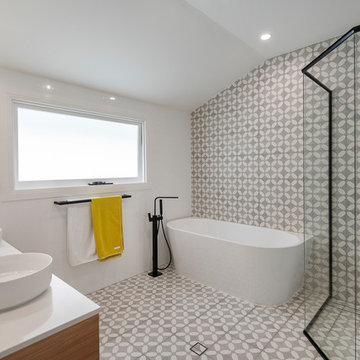
DMF Images
На фото: большая детская ванная комната в современном стиле с светлыми деревянными фасадами, отдельно стоящей ванной, угловым душем, серой плиткой, керамогранитной плиткой, серыми стенами, полом из керамогранита, настольной раковиной, столешницей из искусственного кварца, серым полом, душем с распашными дверями и белой столешницей с
На фото: большая детская ванная комната в современном стиле с светлыми деревянными фасадами, отдельно стоящей ванной, угловым душем, серой плиткой, керамогранитной плиткой, серыми стенами, полом из керамогранита, настольной раковиной, столешницей из искусственного кварца, серым полом, душем с распашными дверями и белой столешницей с
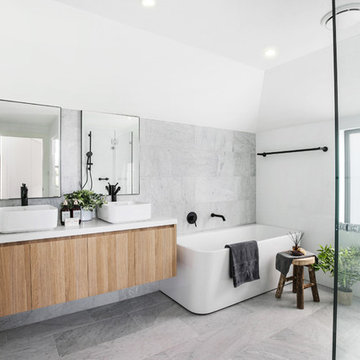
На фото: ванная комната в современном стиле с плоскими фасадами, светлыми деревянными фасадами, отдельно стоящей ванной, душем в нише, белой плиткой, серой плиткой, керамической плиткой, белыми стенами, полом из керамической плитки, столешницей из искусственного кварца, серым полом, душем с распашными дверями, белой столешницей и настольной раковиной с
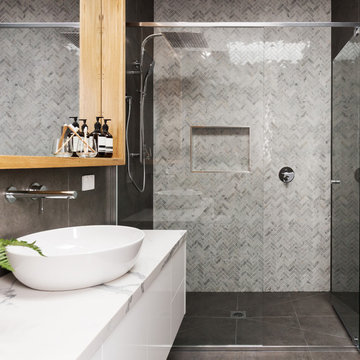
One of our amazing projects, beautiful bathroom remodeling.
White and grey mosaic herringbone tile, grey wall and grey floor tile, White floating cabinets with marble countertop and wood mirror frame for added color.
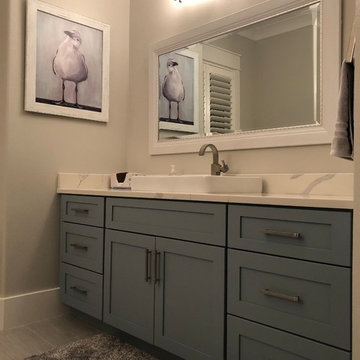
Painted shaker flat panel bathroom vanity, vessel sink, quartz top with brushed nickel hardware. Clean, simple and beach ready. Cabinetry and Photo: Josh Smith of Solid Solutions NWF Cabinet Design: Drifthouse Design

ENCAINTERIORS
На фото: ванная комната в скандинавском стиле с плоскими фасадами, фасадами цвета дерева среднего тона, душем без бортиков, инсталляцией, бежевой плиткой, серой плиткой, душевой кабиной, монолитной раковиной, серым полом, открытым душем и белой столешницей
На фото: ванная комната в скандинавском стиле с плоскими фасадами, фасадами цвета дерева среднего тона, душем без бортиков, инсталляцией, бежевой плиткой, серой плиткой, душевой кабиной, монолитной раковиной, серым полом, открытым душем и белой столешницей
Ванная комната с серым полом – фото дизайна интерьера
10