Ванная комната с серой плиткой и столешницей из плитки – фото дизайна интерьера
Сортировать:
Бюджет
Сортировать:Популярное за сегодня
61 - 80 из 1 152 фото
1 из 3
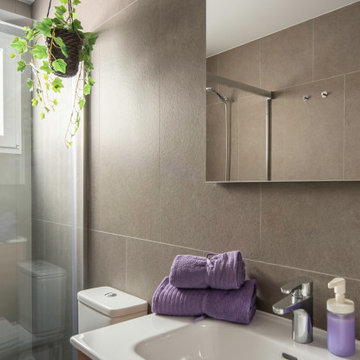
Baño
Идея дизайна: маленький совмещенный санузел в современном стиле с фасадами с выступающей филенкой, белыми фасадами, душем без бортиков, унитазом-моноблоком, серой плиткой, керамической плиткой, серыми стенами, полом из керамогранита, подвесной раковиной, столешницей из плитки, серым полом, душем с раздвижными дверями, белой столешницей, тумбой под одну раковину и подвесной тумбой для на участке и в саду
Идея дизайна: маленький совмещенный санузел в современном стиле с фасадами с выступающей филенкой, белыми фасадами, душем без бортиков, унитазом-моноблоком, серой плиткой, керамической плиткой, серыми стенами, полом из керамогранита, подвесной раковиной, столешницей из плитки, серым полом, душем с раздвижными дверями, белой столешницей, тумбой под одну раковину и подвесной тумбой для на участке и в саду
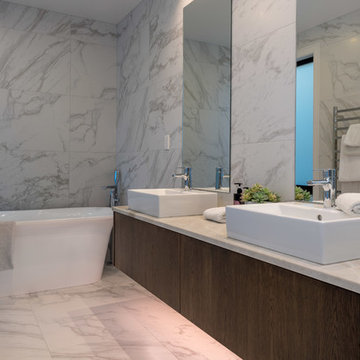
Mike Hollman
На фото: главная ванная комната среднего размера в современном стиле с фасадами цвета дерева среднего тона, отдельно стоящей ванной, серой плиткой, керамогранитной плиткой, серыми стенами, полом из керамогранита, настольной раковиной, серым полом, плоскими фасадами и столешницей из плитки
На фото: главная ванная комната среднего размера в современном стиле с фасадами цвета дерева среднего тона, отдельно стоящей ванной, серой плиткой, керамогранитной плиткой, серыми стенами, полом из керамогранита, настольной раковиной, серым полом, плоскими фасадами и столешницей из плитки

The SUMMIT, is Beechwood Homes newest display home at Craigburn Farm. This masterpiece showcases our commitment to design, quality and originality. The Summit is the epitome of luxury. From the general layout down to the tiniest finish detail, every element is flawless.
Specifically, the Summit highlights the importance of atmosphere in creating a family home. The theme throughout is warm and inviting, combining abundant natural light with soothing timber accents and an earthy palette. The stunning window design is one of the true heroes of this property, helping to break down the barrier of indoor and outdoor. An open plan kitchen and family area are essential features of a cohesive and fluid home environment.
Adoring this Ensuite displayed in "The Summit" by Beechwood Homes. There is nothing classier than the combination of delicate timber and concrete beauty.
The perfect outdoor area for entertaining friends and family. The indoor space is connected to the outdoor area making the space feel open - perfect for extending the space!
The Summit makes the most of state of the art automation technology. An electronic interface controls the home theatre systems, as well as the impressive lighting display which comes to life at night. Modern, sleek and spacious, this home uniquely combines convenient functionality and visual appeal.
The Summit is ideal for those clients who may be struggling to visualise the end product from looking at initial designs. This property encapsulates all of the senses for a complete experience. Appreciate the aesthetic features, feel the textures, and imagine yourself living in a home like this.
Tiles by Italia Ceramics!
Visit Beechwood Homes - Display Home "The Summit"
54 FERGUSSON AVENUE,
CRAIGBURN FARM
Opening Times Sat & Sun 1pm – 4:30pm
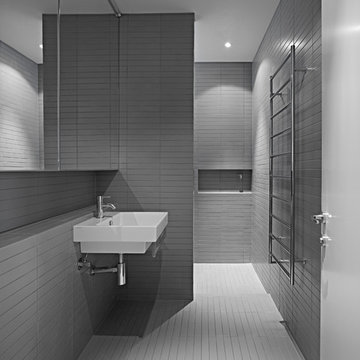
Peter Clarke
Стильный дизайн: ванная комната в стиле модернизм с подвесной раковиной, плоскими фасадами, столешницей из плитки, душем в нише, серой плиткой, плиткой из листового камня, серыми стенами и полом из керамической плитки - последний тренд
Стильный дизайн: ванная комната в стиле модернизм с подвесной раковиной, плоскими фасадами, столешницей из плитки, душем в нише, серой плиткой, плиткой из листового камня, серыми стенами и полом из керамической плитки - последний тренд
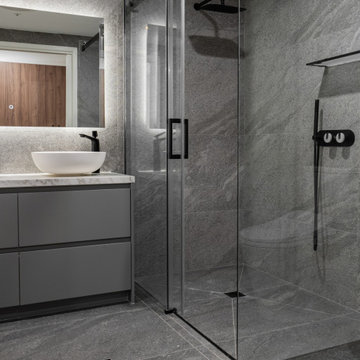
Стильный дизайн: большая главная ванная комната в современном стиле с отдельно стоящей ванной, серой плиткой, керамогранитной плиткой, столешницей из плитки, белой столешницей, тумбой под две раковины и встроенной тумбой - последний тренд
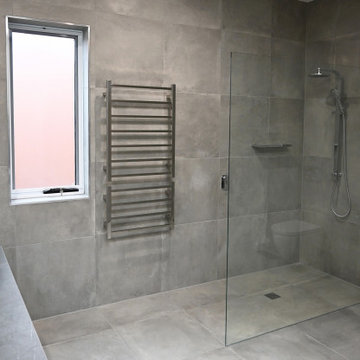
Photo: SG2 design
На фото: большая главная ванная комната со стиральной машиной в современном стиле с фасадами с выступающей филенкой, коричневыми фасадами, открытым душем, инсталляцией, серой плиткой, керамогранитной плиткой, серыми стенами, полом из керамогранита, столешницей из плитки, серым полом, открытым душем, серой столешницей, тумбой под две раковины и подвесной тумбой с
На фото: большая главная ванная комната со стиральной машиной в современном стиле с фасадами с выступающей филенкой, коричневыми фасадами, открытым душем, инсталляцией, серой плиткой, керамогранитной плиткой, серыми стенами, полом из керамогранита, столешницей из плитки, серым полом, открытым душем, серой столешницей, тумбой под две раковины и подвесной тумбой с
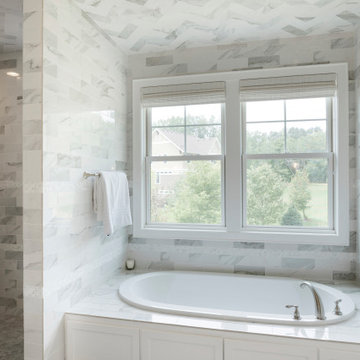
Master suite with luxury bathroom design.
Пример оригинального дизайна: большая главная ванная комната в стиле неоклассика (современная классика) с накладной ванной, душем без бортиков, серой плиткой, керамической плиткой, полом из керамической плитки, столешницей из плитки, серым полом и серой столешницей
Пример оригинального дизайна: большая главная ванная комната в стиле неоклассика (современная классика) с накладной ванной, душем без бортиков, серой плиткой, керамической плиткой, полом из керамической плитки, столешницей из плитки, серым полом и серой столешницей
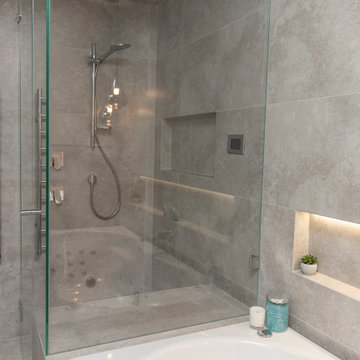
Ultra modern bathroom design project
На фото: огромная ванная комната в стиле модернизм с плоскими фасадами, темными деревянными фасадами, отдельно стоящей ванной, открытым душем, инсталляцией, серой плиткой, керамогранитной плиткой, разноцветными стенами, полом из керамогранита, душевой кабиной, врезной раковиной, столешницей из плитки, серым полом, открытым душем и белой столешницей
На фото: огромная ванная комната в стиле модернизм с плоскими фасадами, темными деревянными фасадами, отдельно стоящей ванной, открытым душем, инсталляцией, серой плиткой, керамогранитной плиткой, разноцветными стенами, полом из керамогранита, душевой кабиной, врезной раковиной, столешницей из плитки, серым полом, открытым душем и белой столешницей
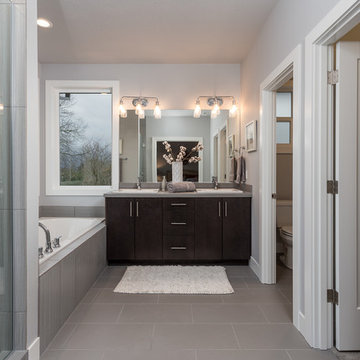
Источник вдохновения для домашнего уюта: большая главная ванная комната в стиле неоклассика (современная классика) с плоскими фасадами, темными деревянными фасадами, накладной ванной, угловым душем, раздельным унитазом, серой плиткой, керамической плиткой, серыми стенами, полом из керамической плитки, накладной раковиной, столешницей из плитки, серым полом и душем с распашными дверями
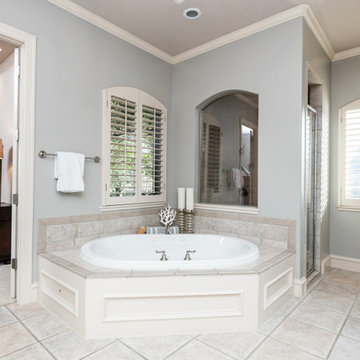
Пример оригинального дизайна: огромная главная ванная комната в классическом стиле с фасадами с выступающей филенкой, белыми фасадами, накладной ванной, душем в нише, бежевой плиткой, серой плиткой, керамической плиткой, серыми стенами, полом из керамической плитки, накладной раковиной и столешницей из плитки
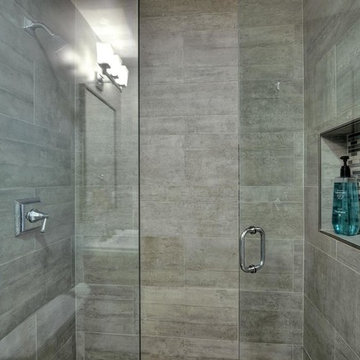
Photography: Chris Ricketts
Budget analysis and project development by: May Construction
Свежая идея для дизайна: ванная комната среднего размера в стиле неоклассика (современная классика) с душем в нише, серой плиткой, душевой кабиной, душем с распашными дверями, раздельным унитазом, раковиной с пьедесталом, серым полом, столешницей из плитки, керамической плиткой, серыми стенами и полом из керамической плитки - отличное фото интерьера
Свежая идея для дизайна: ванная комната среднего размера в стиле неоклассика (современная классика) с душем в нише, серой плиткой, душевой кабиной, душем с распашными дверями, раздельным унитазом, раковиной с пьедесталом, серым полом, столешницей из плитки, керамической плиткой, серыми стенами и полом из керамической плитки - отличное фото интерьера
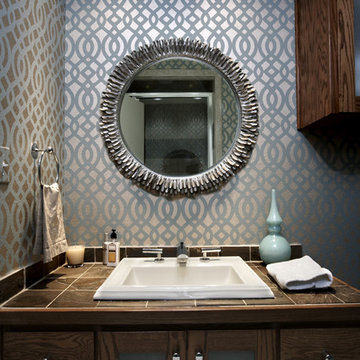
design by Pulp Design Studios | http://pulpdesignstudios.com/
photo by Kevin Dotolo | http://kevindotolo.com/

This existing three storey Victorian Villa was completely redesigned, altering the layout on every floor and adding a new basement under the house to provide a fourth floor.
After under-pinning and constructing the new basement level, a new cinema room, wine room, and cloakroom was created, extending the existing staircase so that a central stairwell now extended over the four floors.
On the ground floor, we refurbished the existing parquet flooring and created a ‘Club Lounge’ in one of the front bay window rooms for our clients to entertain and use for evenings and parties, a new family living room linked to the large kitchen/dining area. The original cloakroom was directly off the large entrance hall under the stairs which the client disliked, so this was moved to the basement when the staircase was extended to provide the access to the new basement.
First floor was completely redesigned and changed, moving the master bedroom from one side of the house to the other, creating a new master suite with large bathroom and bay-windowed dressing room. A new lobby area was created which lead to the two children’s rooms with a feature light as this was a prominent view point from the large landing area on this floor, and finally a study room.
On the second floor the existing bedroom was remodelled and a new ensuite wet-room was created in an adjoining attic space once the structural alterations to forming a new floor and subsequent roof alterations were carried out.
A comprehensive FF&E package of loose furniture and custom designed built in furniture was installed, along with an AV system for the new cinema room and music integration for the Club Lounge and remaining floors also.
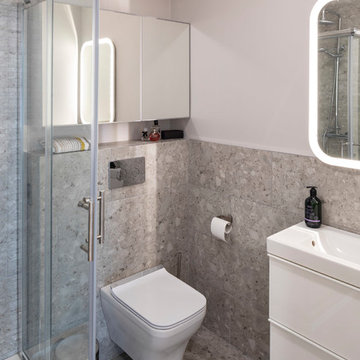
Стильный дизайн: маленькая ванная комната в современном стиле с плоскими фасадами, белыми фасадами, угловым душем, инсталляцией, серой плиткой, керамической плиткой, серыми стенами, полом из керамической плитки, душевой кабиной, подвесной раковиной, столешницей из плитки, серым полом, душем с раздвижными дверями и серой столешницей для на участке и в саду - последний тренд
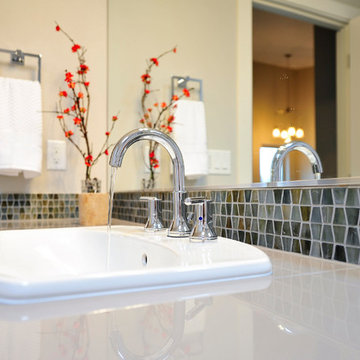
Источник вдохновения для домашнего уюта: ванная комната среднего размера в стиле модернизм с серой плиткой, керамогранитной плиткой, серыми стенами, накладной раковиной и столешницей из плитки
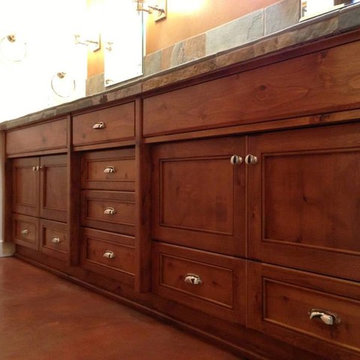
На фото: маленькая главная ванная комната в классическом стиле с фасадами цвета дерева среднего тона, раздельным унитазом, врезной раковиной, фасадами островного типа, бетонным полом, белыми стенами, серой плиткой, плиткой из сланца, столешницей из плитки и коричневым полом для на участке и в саду с

Remodel bathroom with matching wood for doors, cabinet and shelving.
Accent two tone wall tile
https://ZenArchitect.com
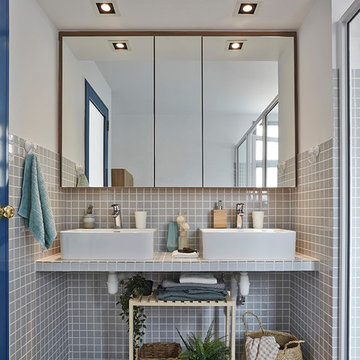
Идея дизайна: ванная комната в современном стиле с серой плиткой, галечной плиткой, белыми стенами, настольной раковиной, столешницей из плитки, серым полом и серой столешницей
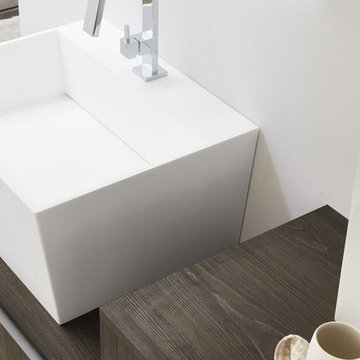
salle de bain antony, salle de bain 92, salles de bain antony, salle de bain archeda, salle de bain les hauts-de-seine, salle de bain moderne, salles de bain sur-mesure, sdb 92
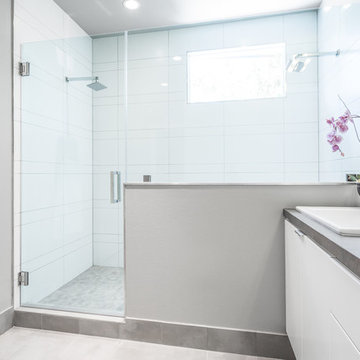
Photographer: Charles Quinn
Пример оригинального дизайна: главная ванная комната в современном стиле с плоскими фасадами, белыми фасадами, двойным душем, серой плиткой, керамогранитной плиткой, серыми стенами, полом из керамогранита, накладной раковиной и столешницей из плитки
Пример оригинального дизайна: главная ванная комната в современном стиле с плоскими фасадами, белыми фасадами, двойным душем, серой плиткой, керамогранитной плиткой, серыми стенами, полом из керамогранита, накладной раковиной и столешницей из плитки
Ванная комната с серой плиткой и столешницей из плитки – фото дизайна интерьера
4