Ванная комната с серой плиткой и столешницей из плитки – фото дизайна интерьера
Сортировать:
Бюджет
Сортировать:Популярное за сегодня
41 - 60 из 1 152 фото
1 из 3
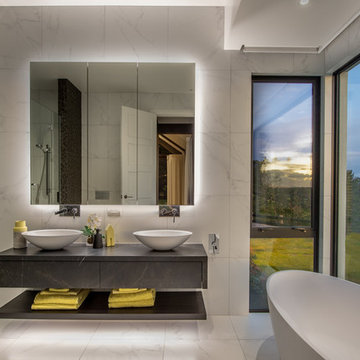
Mike Holman
Свежая идея для дизайна: большая главная ванная комната в современном стиле с плоскими фасадами, серыми фасадами, отдельно стоящей ванной, душем в нише, серой плиткой, серыми стенами, настольной раковиной, столешницей из плитки, душем с распашными дверями и серой столешницей - отличное фото интерьера
Свежая идея для дизайна: большая главная ванная комната в современном стиле с плоскими фасадами, серыми фасадами, отдельно стоящей ванной, душем в нише, серой плиткой, серыми стенами, настольной раковиной, столешницей из плитки, душем с распашными дверями и серой столешницей - отличное фото интерьера
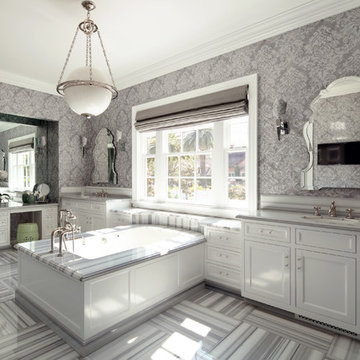
Erhard Pfeiffer
Идея дизайна: большая главная ванная комната в классическом стиле с врезной раковиной, фасадами с утопленной филенкой, белыми фасадами, полновстраиваемой ванной, серыми стенами, серой плиткой, полом из керамогранита и столешницей из плитки
Идея дизайна: большая главная ванная комната в классическом стиле с врезной раковиной, фасадами с утопленной филенкой, белыми фасадами, полновстраиваемой ванной, серыми стенами, серой плиткой, полом из керамогранита и столешницей из плитки
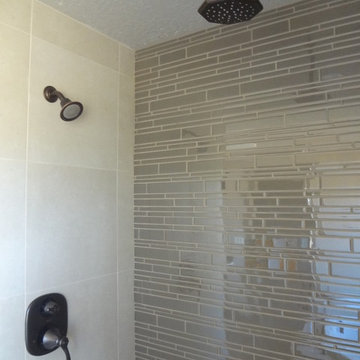
Builder/Remodeler: Bloedel Custom Homes, LLC- Ryan Bloedel....Materials provided by: Cherry City Interiors & Design
Пример оригинального дизайна: главная ванная комната среднего размера в стиле кантри с фасадами в стиле шейкер, светлыми деревянными фасадами, накладной ванной, душем в нише, раздельным унитазом, серой плиткой, белой плиткой, стеклянной плиткой, белыми стенами, полом из керамической плитки, накладной раковиной и столешницей из плитки
Пример оригинального дизайна: главная ванная комната среднего размера в стиле кантри с фасадами в стиле шейкер, светлыми деревянными фасадами, накладной ванной, душем в нише, раздельным унитазом, серой плиткой, белой плиткой, стеклянной плиткой, белыми стенами, полом из керамической плитки, накладной раковиной и столешницей из плитки
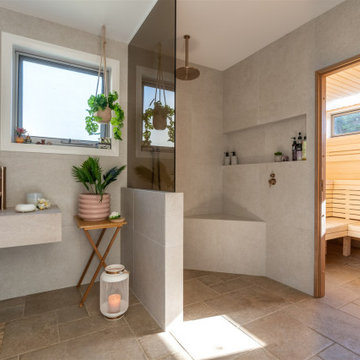
Finnish Sauna, wellness bathroom
На фото: главная ванная комната в скандинавском стиле с бежевыми фасадами, серой плиткой, цементной плиткой, столешницей из плитки, коричневым полом, серой столешницей и тумбой под две раковины с
На фото: главная ванная комната в скандинавском стиле с бежевыми фасадами, серой плиткой, цементной плиткой, столешницей из плитки, коричневым полом, серой столешницей и тумбой под две раковины с
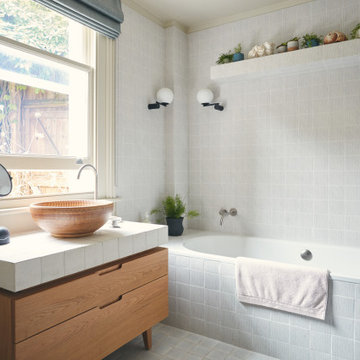
Стильный дизайн: ванная комната в современном стиле с плоскими фасадами, фасадами цвета дерева среднего тона, ванной в нише, серой плиткой, настольной раковиной, столешницей из плитки, серым полом, серой столешницей, тумбой под одну раковину и напольной тумбой - последний тренд
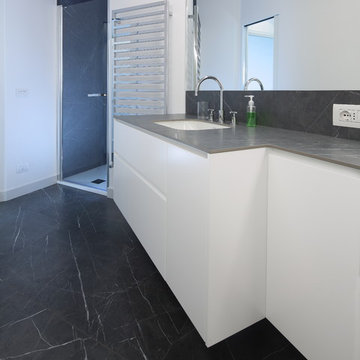
Pavimento in gres porcellanato grigio, effetto marmo, in formato 80x180cm. Il colore grigio con le sfumature bianche ben si abbina ai muri e agli arredi bianchi.
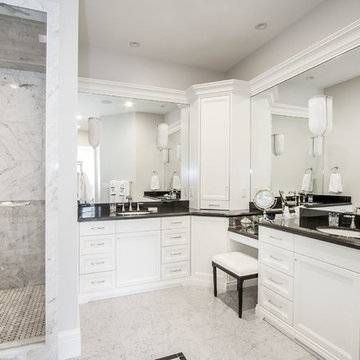
Scot Zimmerman
На фото: большая главная ванная комната в стиле кантри с фасадами с утопленной филенкой, белыми фасадами, столешницей из плитки, душем в нише, белыми стенами, мраморным полом, врезной раковиной, накладной ванной, серой плиткой, мраморной плиткой, серым полом, душем с распашными дверями и черной столешницей
На фото: большая главная ванная комната в стиле кантри с фасадами с утопленной филенкой, белыми фасадами, столешницей из плитки, душем в нише, белыми стенами, мраморным полом, врезной раковиной, накладной ванной, серой плиткой, мраморной плиткой, серым полом, душем с распашными дверями и черной столешницей
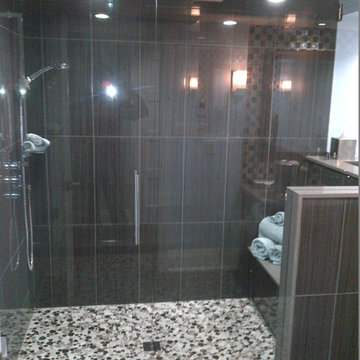
Custom tiled bathroom complete with pebble shower floor, slab jambs and bench and intricate metal edging.
На фото: большая главная ванная комната в классическом стиле с столешницей из плитки, серой плиткой, керамогранитной плиткой и полом из керамогранита с
На фото: большая главная ванная комната в классическом стиле с столешницей из плитки, серой плиткой, керамогранитной плиткой и полом из керамогранита с
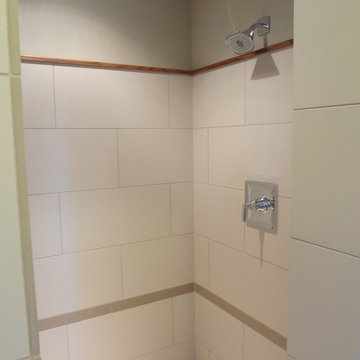
Builder/Remodeler: Timbercraft Homes, INC- Eric Jensen....Materials provided by: Cherry City Interiors & Design....Photographs by: Shelli Dierck
На фото: главная ванная комната среднего размера в современном стиле с фасадами в стиле шейкер, фасадами цвета дерева среднего тона, накладной ванной, душем в нише, раздельным унитазом, серой плиткой, керамической плиткой, серыми стенами, полом из керамической плитки, раковиной с пьедесталом и столешницей из плитки с
На фото: главная ванная комната среднего размера в современном стиле с фасадами в стиле шейкер, фасадами цвета дерева среднего тона, накладной ванной, душем в нише, раздельным унитазом, серой плиткой, керамической плиткой, серыми стенами, полом из керамической плитки, раковиной с пьедесталом и столешницей из плитки с

Un bagno molto lungo dotato di ogni confort: doccia, vasca e mobile lavanderia. Top con lavabo d'appoggio e cassetto nella parte sottostante. Mobile lavanderia chiuso con ante in legno trattate. Lo stile di questo bagno è industrial.

The Aerius - Modern Craftsman in Ridgefield Washington by Cascade West Development Inc.
Upon opening the 8ft tall door and entering the foyer an immediate display of light, color and energy is presented to us in the form of 13ft coffered ceilings, abundant natural lighting and an ornate glass chandelier. Beckoning across the hall an entrance to the Great Room is beset by the Master Suite, the Den, a central stairway to the Upper Level and a passageway to the 4-bay Garage and Guest Bedroom with attached bath. Advancement to the Great Room reveals massive, built-in vertical storage, a vast area for all manner of social interactions and a bountiful showcase of the forest scenery that allows the natural splendor of the outside in. The sleek corner-kitchen is composed with elevated countertops. These additional 4in create the perfect fit for our larger-than-life homeowner and make stooping and drooping a distant memory. The comfortable kitchen creates no spatial divide and easily transitions to the sun-drenched dining nook, complete with overhead coffered-beam ceiling. This trifecta of function, form and flow accommodates all shapes and sizes and allows any number of events to be hosted here. On the rare occasion more room is needed, the sliding glass doors can be opened allowing an out-pour of activity. Almost doubling the square-footage and extending the Great Room into the arboreous locale is sure to guarantee long nights out under the stars.
Cascade West Facebook: https://goo.gl/MCD2U1
Cascade West Website: https://goo.gl/XHm7Un
These photos, like many of ours, were taken by the good people of ExposioHDR - Portland, Or
Exposio Facebook: https://goo.gl/SpSvyo
Exposio Website: https://goo.gl/Cbm8Ya
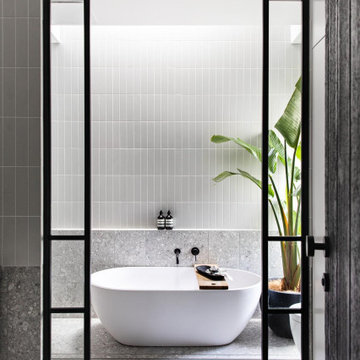
The Redfern project - Main Bathroom!
Using our Stirling terrazzo look tile in grey paired with the Riverton matt subway in grey
Стильный дизайн: ванная комната в стиле лофт с белыми фасадами, отдельно стоящей ванной, серой плиткой, керамической плиткой, серыми стенами, полом из керамогранита, столешницей из плитки, серым полом, нишей и тумбой под две раковины - последний тренд
Стильный дизайн: ванная комната в стиле лофт с белыми фасадами, отдельно стоящей ванной, серой плиткой, керамической плиткой, серыми стенами, полом из керамогранита, столешницей из плитки, серым полом, нишей и тумбой под две раковины - последний тренд
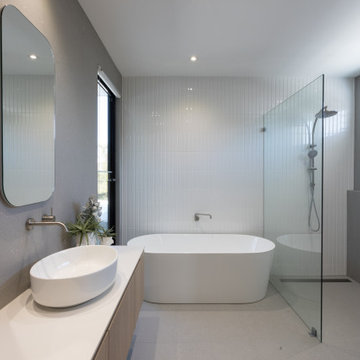
Стильный дизайн: ванная комната в современном стиле с светлыми деревянными фасадами, отдельно стоящей ванной, открытым душем, серой плиткой, керамогранитной плиткой, столешницей из плитки, белой столешницей, тумбой под две раковины и подвесной тумбой - последний тренд

Свежая идея для дизайна: маленькая детская ванная комната в современном стиле с серыми фасадами, отдельно стоящей ванной, душем над ванной, инсталляцией, серой плиткой, керамической плиткой, серыми стенами, полом из керамической плитки, настольной раковиной, столешницей из плитки, серым полом, открытым душем, коричневой столешницей, тумбой под одну раковину, подвесной тумбой и многоуровневым потолком для на участке и в саду - отличное фото интерьера
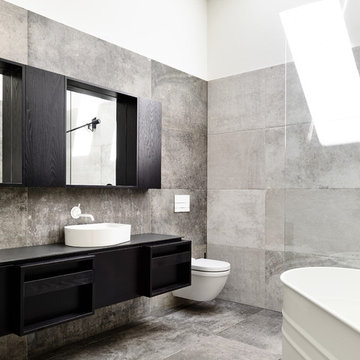
Идея дизайна: ванная комната среднего размера в современном стиле с отдельно стоящей ванной, инсталляцией, серой плиткой, керамической плиткой, полом из керамической плитки, серым полом, столешницей из плитки, черной столешницей, плоскими фасадами, черными фасадами, белыми стенами, душевой кабиной и настольной раковиной
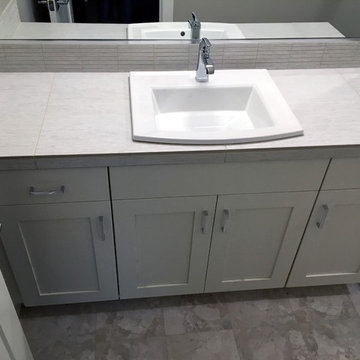
Пример оригинального дизайна: ванная комната с фасадами в стиле шейкер, белыми фасадами, серой плиткой, керамической плиткой, серыми стенами, полом из линолеума, душевой кабиной, накладной раковиной, столешницей из плитки, серым полом и серой столешницей

Architect: RRM Design | Photo by: Jim Bartsch | Built by Allen
This Houzz project features the wide array of bathroom projects that Allen Construction has built and, where noted, designed over the years.
Allen Kitchen & Bath - the company's design-build division - works with clients to design the kitchen of their dreams within a tightly controlled budget. We’re there for you every step of the way, from initial sketches through welcoming you into your newly upgraded space. Combining both design and construction experts on one team helps us to minimize both budget and timelines for our clients. And our six phase design process is just one part of why we consistently earn rave reviews year after year.
Learn more about our process and design team at: http://design.buildallen.com
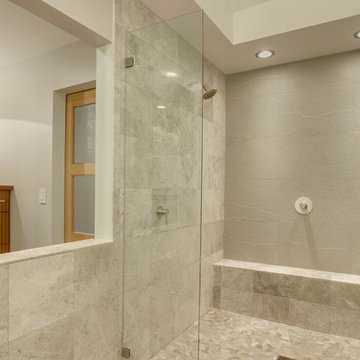
Tom Marks Photography
Стильный дизайн: большая главная ванная комната в стиле модернизм с настольной раковиной, плоскими фасадами, фасадами цвета дерева среднего тона, столешницей из плитки, двойным душем, серой плиткой, каменной плиткой и полом из галечной плитки - последний тренд
Стильный дизайн: большая главная ванная комната в стиле модернизм с настольной раковиной, плоскими фасадами, фасадами цвета дерева среднего тона, столешницей из плитки, двойным душем, серой плиткой, каменной плиткой и полом из галечной плитки - последний тренд
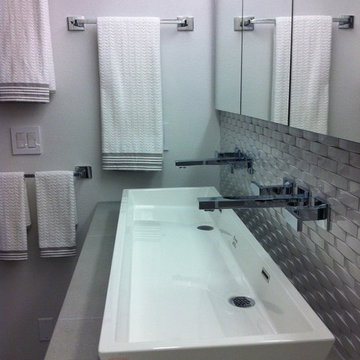
By Dwight Van Slyke & Helen Shelden
На фото: маленькая главная ванная комната в современном стиле с настольной раковиной, плоскими фасадами, белыми фасадами, столешницей из плитки, открытым душем, раздельным унитазом, серой плиткой, керамогранитной плиткой, белыми стенами и полом из керамогранита для на участке и в саду
На фото: маленькая главная ванная комната в современном стиле с настольной раковиной, плоскими фасадами, белыми фасадами, столешницей из плитки, открытым душем, раздельным унитазом, серой плиткой, керамогранитной плиткой, белыми стенами и полом из керамогранита для на участке и в саду
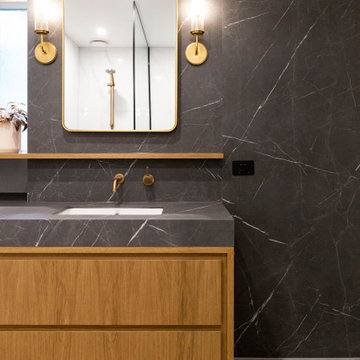
На фото: ванная комната среднего размера в современном стиле с плоскими фасадами, фасадами цвета дерева среднего тона, открытым душем, унитазом-моноблоком, серой плиткой, керамогранитной плиткой, белыми стенами, полом из керамогранита, душевой кабиной, врезной раковиной, столешницей из плитки, серым полом, открытым душем, серой столешницей, нишей, тумбой под одну раковину и встроенной тумбой с
Ванная комната с серой плиткой и столешницей из плитки – фото дизайна интерьера
3