Ванная комната с разноцветной столешницей – фото дизайна интерьера
Сортировать:
Бюджет
Сортировать:Популярное за сегодня
141 - 160 из 14 299 фото
1 из 2
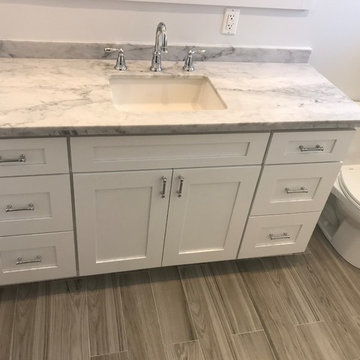
На фото: главная ванная комната среднего размера в стиле модернизм с фасадами в стиле шейкер, белыми фасадами, угловым душем, унитазом-моноблоком, белой плиткой, белыми стенами, деревянным полом, накладной раковиной, столешницей из гранита, серым полом, душем с раздвижными дверями и разноцветной столешницей

Master bathroom with an elegant freestanding bathtub underneath a traditional light fixture and finished with varying white & gray patterned tiling in this updated 1940's Custom Cape Ranch. Chevron floor tiling. The classically detailed arched doorways and original wainscot paneling in the living room, dining room, stair hall and bedrooms were kept and refinished, as were the many original red brick fireplaces found in most rooms. These and other Traditional features were kept to balance the contemporary renovations resulting in a Transitional style throughout the home. Large windows and French doors were added to allow ample natural light to enter the home. The mainly white interior enhances this light and brightens a previously dark home.
Architect: T.J. Costello - Hierarchy Architecture + Design, PLLC
Interior Designer: Helena Clunies-Ross
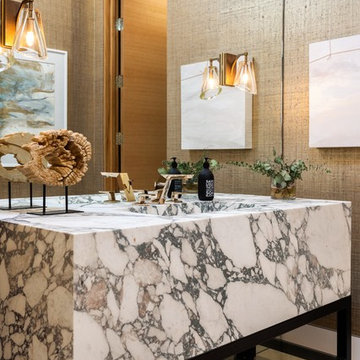
powder room
Свежая идея для дизайна: ванная комната среднего размера в современном стиле с коричневыми стенами, монолитной раковиной, бежевым полом, разноцветной столешницей, открытыми фасадами, черными фасадами, душевой кабиной и столешницей из гранита - отличное фото интерьера
Свежая идея для дизайна: ванная комната среднего размера в современном стиле с коричневыми стенами, монолитной раковиной, бежевым полом, разноцветной столешницей, открытыми фасадами, черными фасадами, душевой кабиной и столешницей из гранита - отличное фото интерьера
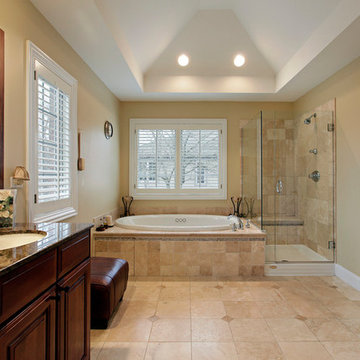
Have you been dreaming of your custom, personalized bathroom for years? Now is the time to call the Woodbridge, NJ bathroom transformation specialists. Whether you're looking to gut your space and start over, or make minor but transformative changes - Barron Home Remodeling Corporation are the experts to partner with!
We listen to our clients dreams, visions and most of all: budget. Then we get to work on drafting an amazing plan to face-lift your bathroom. No bathroom renovation or remodel is too big or small for us. From that very first meeting throughout the process and over the finish line, Barron Home Remodeling Corporation's professional staff have the experience and expertise you deserve!
Only trust a licensed, insured and bonded General Contractor for your bathroom renovation or bathroom remodel in Woodbridge, NJ. There are plenty of amateurs that you could roll the dice on, but Barron's team are the seasoned pros that will give you quality work and peace of mind.
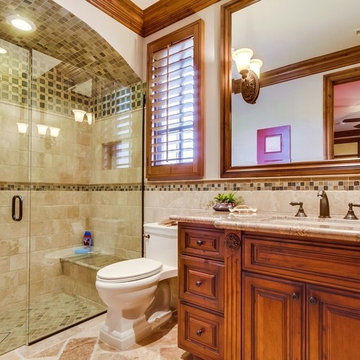
Mediterranean Style New Construction, Shay Realtors,
Scott M Grunst - Architect -
Bath room - We designed all of the custom cabinets, tile and mirror & selected lighting and plumbing fixtures.
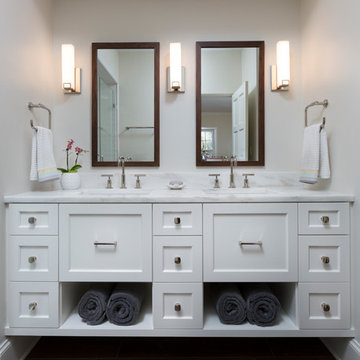
We freshened up the look of this home to reflect the style of the new homeowners. Taking our cues from the water, we used all shades of blues to play off of the tranquility of the spectacular lake views. And, we used graphic patterns to infuse pops of energy in the tile, stair runner, and artwork.
Photos done by Ryan Hainey Photography, LLC.

Builder: J. Peterson Homes
Interior Designer: Francesca Owens
Photographers: Ashley Avila Photography, Bill Hebert, & FulView
Capped by a picturesque double chimney and distinguished by its distinctive roof lines and patterned brick, stone and siding, Rookwood draws inspiration from Tudor and Shingle styles, two of the world’s most enduring architectural forms. Popular from about 1890 through 1940, Tudor is characterized by steeply pitched roofs, massive chimneys, tall narrow casement windows and decorative half-timbering. Shingle’s hallmarks include shingled walls, an asymmetrical façade, intersecting cross gables and extensive porches. A masterpiece of wood and stone, there is nothing ordinary about Rookwood, which combines the best of both worlds.
Once inside the foyer, the 3,500-square foot main level opens with a 27-foot central living room with natural fireplace. Nearby is a large kitchen featuring an extended island, hearth room and butler’s pantry with an adjacent formal dining space near the front of the house. Also featured is a sun room and spacious study, both perfect for relaxing, as well as two nearby garages that add up to almost 1,500 square foot of space. A large master suite with bath and walk-in closet which dominates the 2,700-square foot second level which also includes three additional family bedrooms, a convenient laundry and a flexible 580-square-foot bonus space. Downstairs, the lower level boasts approximately 1,000 more square feet of finished space, including a recreation room, guest suite and additional storage.

На фото: ванная комната в стиле кантри с фасадами цвета дерева среднего тона, отдельно стоящей ванной, душем в нише, бежевой плиткой, каменной плиткой, бежевыми стенами, полом из известняка, мраморной столешницей, бежевым полом, открытым душем, разноцветной столешницей, тумбой под две раковины, подвесной тумбой, монолитной раковиной и фасадами с утопленной филенкой

Идея дизайна: ванная комната среднего размера, в деревянном доме в стиле кантри с фасадами в стиле шейкер, темными деревянными фасадами, отдельно стоящей ванной, душем над ванной, раздельным унитазом, белыми стенами, полом из ламината, монолитной раковиной, столешницей из гранита, коричневым полом, шторкой для ванной, разноцветной столешницей, тумбой под одну раковину, напольной тумбой, потолком из вагонки и стенами из вагонки

Master bathroom w/ freestanding soaking tub
Идея дизайна: огромная главная ванная комната в стиле модернизм с фасадами с декоративным кантом, серыми фасадами, отдельно стоящей ванной, душем над ванной, раздельным унитазом, коричневой плиткой, керамогранитной плиткой, белыми стенами, полом из керамогранита, врезной раковиной, столешницей из гранита, бежевым полом, разноцветной столешницей, нишей, тумбой под две раковины, встроенной тумбой, балками на потолке и панелями на части стены
Идея дизайна: огромная главная ванная комната в стиле модернизм с фасадами с декоративным кантом, серыми фасадами, отдельно стоящей ванной, душем над ванной, раздельным унитазом, коричневой плиткой, керамогранитной плиткой, белыми стенами, полом из керамогранита, врезной раковиной, столешницей из гранита, бежевым полом, разноцветной столешницей, нишей, тумбой под две раковины, встроенной тумбой, балками на потолке и панелями на части стены
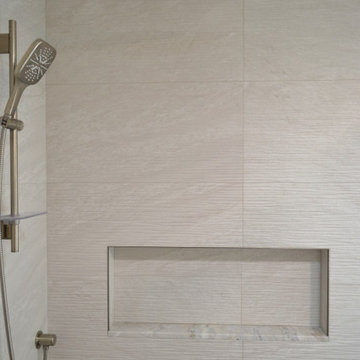
More, more functional and more beautiful master bedroom, bathroom and office space was needed. A small addition allowed for the re-arrangement.
Пример оригинального дизайна: ванная комната среднего размера в стиле неоклассика (современная классика) с полом из керамической плитки, фасадами с утопленной филенкой, фасадами цвета дерева среднего тона, душем в нише, разноцветной плиткой, керамической плиткой, душевой кабиной, врезной раковиной, столешницей из гранита, коричневым полом, душем с распашными дверями, разноцветной столешницей, тумбой под две раковины и встроенной тумбой
Пример оригинального дизайна: ванная комната среднего размера в стиле неоклассика (современная классика) с полом из керамической плитки, фасадами с утопленной филенкой, фасадами цвета дерева среднего тона, душем в нише, разноцветной плиткой, керамической плиткой, душевой кабиной, врезной раковиной, столешницей из гранита, коричневым полом, душем с распашными дверями, разноцветной столешницей, тумбой под две раковины и встроенной тумбой

На фото: ванная комната среднего размера в стиле модернизм с фасадами в стиле шейкер, серыми фасадами, душем без бортиков, биде, белой плиткой, керамогранитной плиткой, белыми стенами, полом из керамогранита, душевой кабиной, врезной раковиной, столешницей из искусственного кварца, белым полом, душем с распашными дверями, разноцветной столешницей, нишей, тумбой под одну раковину и встроенной тумбой
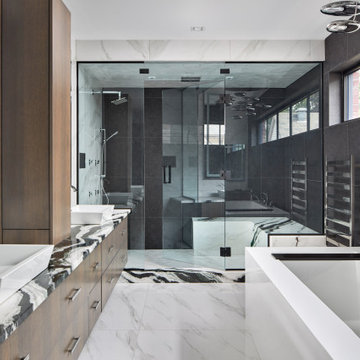
На фото: главная ванная комната в современном стиле с плоскими фасадами, коричневыми фасадами, отдельно стоящей ванной, душем в нише, унитазом-моноблоком, черной плиткой, плиткой, настольной раковиной, столешницей из гранита, душем с распашными дверями, разноцветной столешницей, сиденьем для душа, тумбой под две раковины и подвесной тумбой с

Tailormade pink & gold bathroom
Стильный дизайн: главная ванная комната, совмещенная с туалетом среднего размера в стиле модернизм с фасадами разных видов, фасадами любого цвета, отдельно стоящей ванной, душем над ванной, розовой плиткой, плиткой, розовыми стенами, полом из мозаичной плитки, накладной раковиной, столешницей из гранита, розовым полом, разноцветной столешницей, тумбой под одну раковину, встроенной тумбой, любым потолком и любой отделкой стен - последний тренд
Стильный дизайн: главная ванная комната, совмещенная с туалетом среднего размера в стиле модернизм с фасадами разных видов, фасадами любого цвета, отдельно стоящей ванной, душем над ванной, розовой плиткой, плиткой, розовыми стенами, полом из мозаичной плитки, накладной раковиной, столешницей из гранита, розовым полом, разноцветной столешницей, тумбой под одну раковину, встроенной тумбой, любым потолком и любой отделкой стен - последний тренд
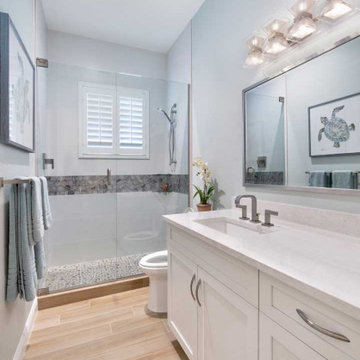
Also in desperate need of a makeover, the guest bathroom underwent a stunning transformation. The old bathtub was replaced with a sizable walk-in shower designed in Neostile Chalk porcelain tile by Happy Floors and Natural Saint Tropez Collection Dusk center border tile from MiR.
For continuity, the shower floor was laid in white Akua pebble tile which complemented the main house floor plank tile, Chale Miele.
Custom white DuraSupreme cabinets with a Homestead door style were topped in Ironsbridge Cambria Quartz and accented with brushed nickel Signature Hardware plumbing selections and accessories. Creating a warm, inviting space, we installed a Silver Leaf light bar by Troy Lighting above the vanity and painted the walls the same soft gray (Sherwin Williams #6204 Sea Salt).

In this project the owner wanted to have a space for him and his wife to age into or be able to sell to anyone in any stage of their lives.
Источник вдохновения для домашнего уюта: главная ванная комната среднего размера в стиле неоклассика (современная классика) с фасадами с выступающей филенкой, темными деревянными фасадами, отдельно стоящей ванной, угловым душем, унитазом-моноблоком, белой плиткой, каменной плиткой, белыми стенами, полом из плитки под дерево, врезной раковиной, столешницей из искусственного кварца, коричневым полом, душем с распашными дверями, разноцветной столешницей, сиденьем для душа, тумбой под две раковины, встроенной тумбой и сводчатым потолком
Источник вдохновения для домашнего уюта: главная ванная комната среднего размера в стиле неоклассика (современная классика) с фасадами с выступающей филенкой, темными деревянными фасадами, отдельно стоящей ванной, угловым душем, унитазом-моноблоком, белой плиткой, каменной плиткой, белыми стенами, полом из плитки под дерево, врезной раковиной, столешницей из искусственного кварца, коричневым полом, душем с распашными дверями, разноцветной столешницей, сиденьем для душа, тумбой под две раковины, встроенной тумбой и сводчатым потолком
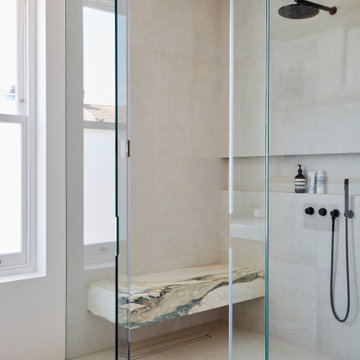
Bathroom shower seat in Arabescato Verde Oro
На фото: ванная комната в современном стиле с душевой кабиной, мраморной столешницей, разноцветной столешницей, сиденьем для душа, тумбой под одну раковину и подвесной тумбой
На фото: ванная комната в современном стиле с душевой кабиной, мраморной столешницей, разноцветной столешницей, сиденьем для душа, тумбой под одну раковину и подвесной тумбой

A relaxed farmhouse feel was the goal for this bathroom. Silvery-blue painted cabinets, nature inspired granite countertop, and parquet tile flooring. In the walk-in curbless shower built for aging in place, the accent wall has a custom tile pattern mimicking a quilt, a heated bench, and a rain shower head.

Little did our homeowner know how much his inspiration for his master bathroom renovation might mean to him after the year of Covid 2020. Living in a land-locked state meant a lot of travel to partake in his love of scuba diving throughout the world. When thinking about remodeling his bath, it was only natural for him to want to bring one of his favorite island diving spots home. We were asked to create an elegant bathroom that captured the elements of the Caribbean with some of the colors and textures of the sand and the sea.
The pallet fell into place with the sourcing of a natural quartzite slab for the countertop that included aqua and deep navy blues accented by coral and sand colors. Floating vanities in a sandy, bleached wood with an accent of louvered shutter doors give the space an open airy feeling. A sculpted tub with a wave pattern was set atop a bed of pebble stone and beneath a wall of bamboo stone tile. A tub ledge provides access for products.
The large format floor and shower tile (24 x 48) we specified brings to mind the trademark creamy white sand-swept swirls of Caribbean beaches. The walk-in curbless shower boasts three shower heads with a rain head, standard shower head, and a handheld wand near the bench toped in natural quartzite. Pebble stone finishes the floor off with an authentic nod to the beaches for the feet.
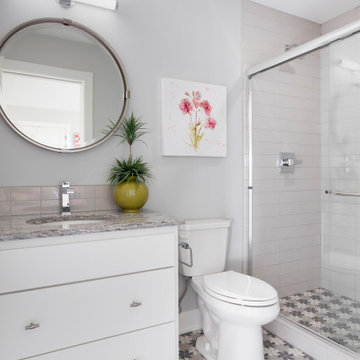
Secondary bath with decorative floor tile.
На фото: большая ванная комната в стиле кантри с плоскими фасадами, белыми фасадами, раздельным унитазом, серой плиткой, керамической плиткой, серыми стенами, полом из керамической плитки, душевой кабиной, врезной раковиной, столешницей из гранита, разноцветным полом, разноцветной столешницей, тумбой под одну раковину и встроенной тумбой
На фото: большая ванная комната в стиле кантри с плоскими фасадами, белыми фасадами, раздельным унитазом, серой плиткой, керамической плиткой, серыми стенами, полом из керамической плитки, душевой кабиной, врезной раковиной, столешницей из гранита, разноцветным полом, разноцветной столешницей, тумбой под одну раковину и встроенной тумбой
Ванная комната с разноцветной столешницей – фото дизайна интерьера
8