Серо-белая ванная комната с разноцветной столешницей – фото дизайна интерьера
Сортировать:
Бюджет
Сортировать:Популярное за сегодня
1 - 20 из 72 фото
1 из 3

Guest bath
Свежая идея для дизайна: маленькая серо-белая ванная комната в современном стиле с фасадами с утопленной филенкой, белыми фасадами, угловым душем, унитазом-моноблоком, желтыми стенами, душевой кабиной, врезной раковиной, разноцветным полом, душем с распашными дверями, тумбой под одну раковину, встроенной тумбой, белой плиткой, керамогранитной плиткой, полом из керамогранита, столешницей из искусственного кварца и разноцветной столешницей для на участке и в саду - отличное фото интерьера
Свежая идея для дизайна: маленькая серо-белая ванная комната в современном стиле с фасадами с утопленной филенкой, белыми фасадами, угловым душем, унитазом-моноблоком, желтыми стенами, душевой кабиной, врезной раковиной, разноцветным полом, душем с распашными дверями, тумбой под одну раковину, встроенной тумбой, белой плиткой, керамогранитной плиткой, полом из керамогранита, столешницей из искусственного кварца и разноцветной столешницей для на участке и в саду - отличное фото интерьера

На фото: большая главная, серо-белая ванная комната в стиле кантри с фасадами с утопленной филенкой, белыми фасадами, отдельно стоящей ванной, душем без бортиков, унитазом-моноблоком, серыми стенами, полом из керамической плитки, врезной раковиной, столешницей из гранита, разноцветным полом, открытым душем, разноцветной столешницей, тумбой под две раковины и встроенной тумбой с
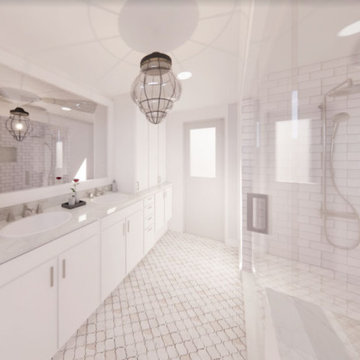
Small master bathroom planning was virtually transformed to a contemporary open design with a white color scheme. This included a double bathroom vanity with quartz countertop, undermount sinks, storage towers to maximize the space for storage needs, large wall mirror, towel warmer, separate toilet space, large walk-in shower with a build in bench, large shampoo niche and a frameless glass door panel. Subway tile for the shower walls, small and large Moroccan tile for the shower floor and main floor were proposed. Lighting throughout and a large pendant light was added as a focal point. Designed by Fiallo Design.

Download our free ebook, Creating the Ideal Kitchen. DOWNLOAD NOW
A tired primary bathroom, with varying ceiling heights and a beige-on-beige color scheme, was screaming for love. Squaring the room and adding natural materials erased the memory of the lack luster space and converted it to a bright and welcoming spa oasis. The home was a new build in 2005 and it looked like all the builder’s material choices remained. The client was clear on their design direction but were challenged by the differing ceiling heights and were looking to hire a design-build firm that could resolve that issue.
This local Glen Ellyn couple found us on Instagram (@kitchenstudioge, follow us ?). They loved our designs and felt like we fit their style. They requested a full primary bath renovation to include a large shower, soaking tub, double vanity with storage options, and heated floors. The wife also really wanted a separate make-up vanity. The biggest challenge presented to us was to architecturally marry the various ceiling heights and deliver a streamlined design.
The existing layout worked well for the couple, so we kept everything in place, except we enlarged the shower and replaced the built-in tub with a lovely free-standing model. We also added a sitting make-up vanity. We were able to eliminate the awkward ceiling lines by extending all the walls to the highest level. Then, to accommodate the sprinklers and HVAC, lowered the ceiling height over the entrance and shower area which then opens to the 2-story vanity and tub area. Very dramatic!
This high-end home deserved high-end fixtures. The homeowners also quickly realized they loved the look of natural marble and wanted to use as much of it as possible in their new bath. They chose a marble slab from the stone yard for the countertops and back splash, and we found complimentary marble tile for the shower. The homeowners also liked the idea of mixing metals in their new posh bathroom and loved the look of black, gold, and chrome.
Although our clients were very clear on their style, they were having a difficult time pulling it all together and envisioning the final product. As interior designers it is our job to translate and elevate our clients’ ideas into a deliverable design. We presented the homeowners with mood boards and 3D renderings of our modern, clean, white marble design. Since the color scheme was relatively neutral, at the homeowner’s request, we decided to add of interest with the patterns and shapes in the room.
We were first inspired by the shower floor tile with its circular/linear motif. We designed the cabinetry, floor and wall tiles, mirrors, cabinet pulls, and wainscoting to have a square or rectangular shape, and then to create interest we added perfectly placed circles to contrast with the rectangular shapes. The globe shaped chandelier against the square wall trim is a delightful yet subtle juxtaposition.
The clients were overjoyed with our interpretation of their vision and impressed with the level of detail we brought to the project. It’s one thing to know how you want a space to look, but it takes a special set of skills to create the design and see it thorough to implementation. Could hiring The Kitchen Studio be the first step to making your home dreams come to life?
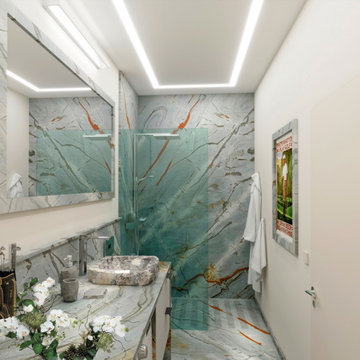
Стильный дизайн: серо-белая ванная комната среднего размера со стиральной машиной в современном стиле с плоскими фасадами, белыми фасадами, открытым душем, инсталляцией, серой плиткой, плиткой из листового камня, белыми стенами, мраморным полом, душевой кабиной, накладной раковиной, столешницей из кварцита, серым полом, открытым душем, разноцветной столешницей, тумбой под одну раковину и напольной тумбой - последний тренд
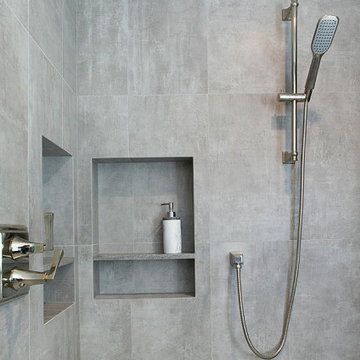
Two shower niches and a shower bench were included for safety and convenience.
Источник вдохновения для домашнего уюта: большая главная, серо-белая ванная комната в стиле неоклассика (современная классика) с фасадами с утопленной филенкой, серыми фасадами, отдельно стоящей ванной, душем в нише, унитазом-моноблоком, бежевой плиткой, мраморной плиткой, белыми стенами, полом из керамогранита, врезной раковиной, столешницей из искусственного кварца, серым полом, душем с распашными дверями, разноцветной столешницей, нишей, тумбой под две раковины и встроенной тумбой
Источник вдохновения для домашнего уюта: большая главная, серо-белая ванная комната в стиле неоклассика (современная классика) с фасадами с утопленной филенкой, серыми фасадами, отдельно стоящей ванной, душем в нише, унитазом-моноблоком, бежевой плиткой, мраморной плиткой, белыми стенами, полом из керамогранита, врезной раковиной, столешницей из искусственного кварца, серым полом, душем с распашными дверями, разноцветной столешницей, нишей, тумбой под две раковины и встроенной тумбой

This stunning master bath remodel is a place of peace and solitude from the soft muted hues of white, gray and blue to the luxurious deep soaking tub and shower area with a combination of multiple shower heads and body jets. The frameless glass shower enclosure furthers the open feel of the room, and showcases the shower’s glittering mosaic marble and polished nickel fixtures.
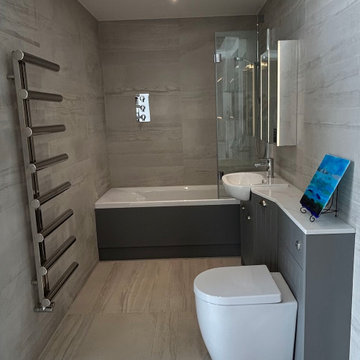
This shower bath is equipped with an ingenious overflow filler, allowing you to keep the deck uncluttered. The controls have been thoughtfully positioned, eliminating the need to reach around the bath screen.
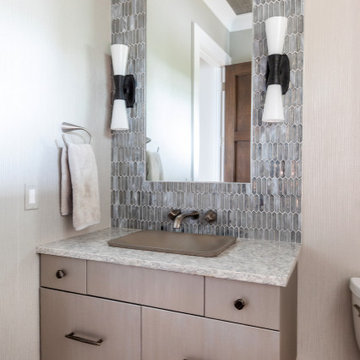
www.genevacabinet.com - luxury kitchen in Lake Geneva, Wi designed with cabinetry from Plato Woodwork, Inc. This is the Inovea frameless cabinet in natural maple veneer, countertops are Quartzite
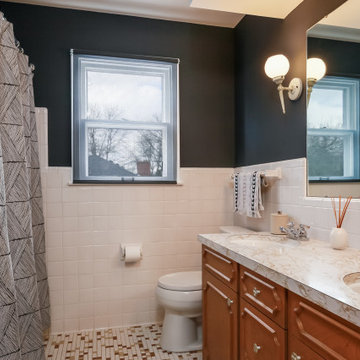
Simple update to existing conditions with paint and accents.
Источник вдохновения для домашнего уюта: главная, серо-белая ванная комната среднего размера в стиле ретро с фасадами с выступающей филенкой, фасадами цвета дерева среднего тона, белой плиткой, серыми стенами, полом из керамогранита, разноцветным полом, тумбой под две раковины, встроенной тумбой, ванной в нише, душем над ванной, раздельным унитазом, керамической плиткой, врезной раковиной, столешницей из ламината, шторкой для ванной, разноцветной столешницей и окном
Источник вдохновения для домашнего уюта: главная, серо-белая ванная комната среднего размера в стиле ретро с фасадами с выступающей филенкой, фасадами цвета дерева среднего тона, белой плиткой, серыми стенами, полом из керамогранита, разноцветным полом, тумбой под две раковины, встроенной тумбой, ванной в нише, душем над ванной, раздельным унитазом, керамической плиткой, врезной раковиной, столешницей из ламината, шторкой для ванной, разноцветной столешницей и окном

Our Princeton architects designed this spacious shower and made room for a freestanding soaking tub as well in a space which previously featured a built-in jacuzzi bath. The floor and walls of the shower feature La Marca Polished Statuario Nuovo, a porcelain tile with the look and feel of marble. The new vanity is by Greenfield Cabinetry in Benjamin Moore Polaris Blue.
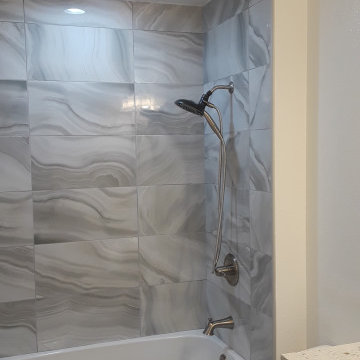
На фото: главная, серо-белая ванная комната среднего размера в стиле модернизм с фасадами в стиле шейкер, белыми фасадами, ванной в нише, душем над ванной, раздельным унитазом, серой плиткой, керамогранитной плиткой, белыми стенами, полом из керамогранита, врезной раковиной, столешницей из кварцита, серым полом, шторкой для ванной, разноцветной столешницей, тумбой под одну раковину, встроенной тумбой и сводчатым потолком
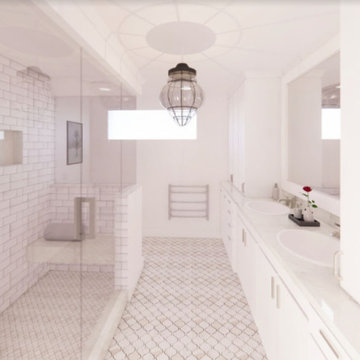
Small master bathroom planning was virtually transformed to a contemporary open design with a white color scheme. This included a double bathroom vanity with quartz countertop, undermount sinks, storage towers to maximize the space for storage needs, large wall mirror, towel warmer, separate toilet space, large walk-in shower with a build in bench, large shampoo niche and a frameless glass door panel. Subway tile for the shower walls, small and large Moroccan tile for the shower floor and main floor were proposed. Lighting throughout and a large pendant light was added as a focal point. Designed by Fiallo Design.
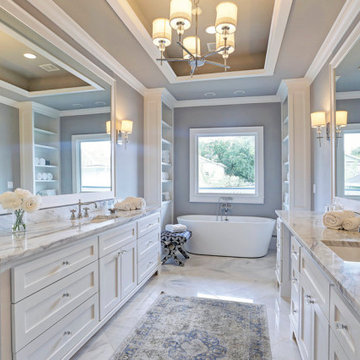
На фото: главная, серо-белая ванная комната среднего размера в стиле кантри с фасадами в стиле шейкер, белыми фасадами, отдельно стоящей ванной, двойным душем, серыми стенами, мраморным полом, врезной раковиной, мраморной столешницей, разноцветным полом, душем с распашными дверями, разноцветной столешницей, тумбой под две раковины, встроенной тумбой и кессонным потолком с
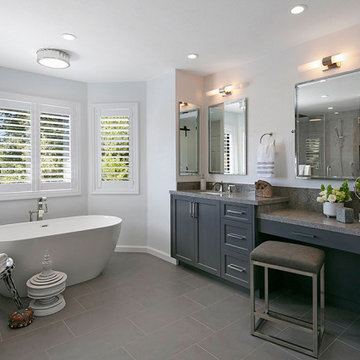
Custom double vanity cabinets were topped with quartz countertops and accented with polished nickel hardware.
На фото: большая главная, серо-белая ванная комната в стиле неоклассика (современная классика) с фасадами с утопленной филенкой, серыми фасадами, отдельно стоящей ванной, душем в нише, унитазом-моноблоком, бежевой плиткой, мраморной плиткой, белыми стенами, полом из керамогранита, врезной раковиной, столешницей из искусственного кварца, серым полом, душем с распашными дверями, разноцветной столешницей, тумбой под две раковины и встроенной тумбой с
На фото: большая главная, серо-белая ванная комната в стиле неоклассика (современная классика) с фасадами с утопленной филенкой, серыми фасадами, отдельно стоящей ванной, душем в нише, унитазом-моноблоком, бежевой плиткой, мраморной плиткой, белыми стенами, полом из керамогранита, врезной раковиной, столешницей из искусственного кварца, серым полом, душем с распашными дверями, разноцветной столешницей, тумбой под две раковины и встроенной тумбой с
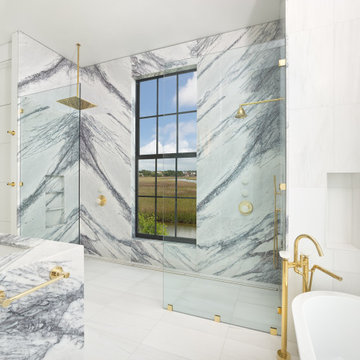
На фото: главная, серо-белая ванная комната среднего размера: освещение в стиле модернизм с плоскими фасадами, белыми фасадами, отдельно стоящей ванной, душем без бортиков, инсталляцией, разноцветной плиткой, мраморной плиткой, белыми стенами, мраморным полом, врезной раковиной, мраморной столешницей, белым полом, открытым душем, разноцветной столешницей, тумбой под две раковины и подвесной тумбой
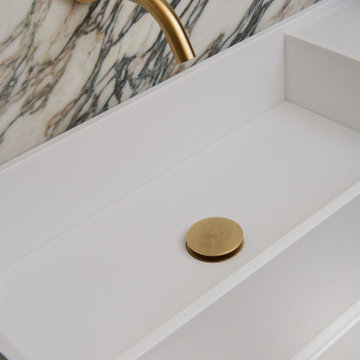
Salle de bain invitée avec marbre au sol et pose murale.
Идея дизайна: серо-белая ванная комната среднего размера в стиле неоклассика (современная классика) с душем без бортиков, инсталляцией, мраморной плиткой, разноцветными стенами, мраморным полом, душевой кабиной, консольной раковиной, мраморной столешницей, разноцветным полом, открытым душем, разноцветной столешницей и тумбой под одну раковину
Идея дизайна: серо-белая ванная комната среднего размера в стиле неоклассика (современная классика) с душем без бортиков, инсталляцией, мраморной плиткой, разноцветными стенами, мраморным полом, душевой кабиной, консольной раковиной, мраморной столешницей, разноцветным полом, открытым душем, разноцветной столешницей и тумбой под одну раковину
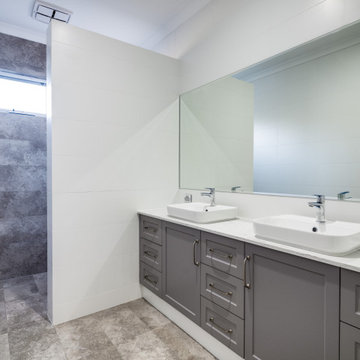
Basin - Caroma Luna Semi Recessed Basin finished off with
Zoe Positano Basin Mixer
Bathroom Tiles are Moon Stone Grey Matt Tiles
Cupboards - 2 Pak Dulux Powered Rock Satin - Polytec Ascot Profil
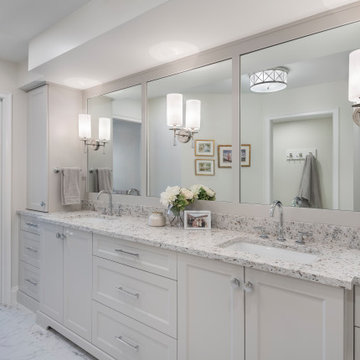
Master Bathroom After
Источник вдохновения для домашнего уюта: главная, серо-белая ванная комната в морском стиле с фасадами с утопленной филенкой, серыми фасадами, разноцветной плиткой, разноцветной столешницей, тумбой под две раковины и встроенной тумбой
Источник вдохновения для домашнего уюта: главная, серо-белая ванная комната в морском стиле с фасадами с утопленной филенкой, серыми фасадами, разноцветной плиткой, разноцветной столешницей, тумбой под две раковины и встроенной тумбой
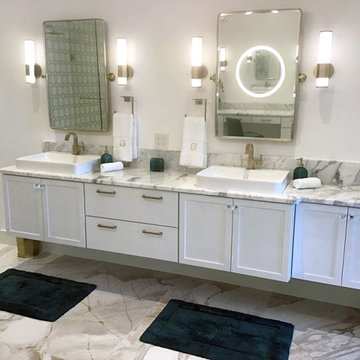
На фото: большой главный, серо-белый совмещенный санузел в стиле модернизм с плоскими фасадами, белыми фасадами, белой плиткой, керамогранитной плиткой, белыми стенами, полом из керамогранита, столешницей из кварцита, разноцветным полом, душем с распашными дверями, разноцветной столешницей, подвесной тумбой, настольной раковиной и тумбой под две раковины
Серо-белая ванная комната с разноцветной столешницей – фото дизайна интерьера
1