Ванная комната с разноцветной плиткой и серым полом – фото дизайна интерьера
Сортировать:
Бюджет
Сортировать:Популярное за сегодня
41 - 60 из 4 316 фото
1 из 3
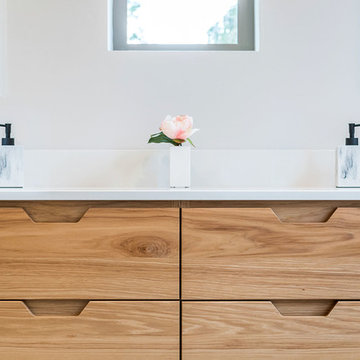
KuDa Photography
На фото: большая главная ванная комната в стиле модернизм с плоскими фасадами, фасадами цвета дерева среднего тона, отдельно стоящей ванной, душем в нише, раздельным унитазом, разноцветной плиткой, керамогранитной плиткой, серыми стенами, полом из керамогранита, врезной раковиной, столешницей из искусственного кварца, серым полом и душем с распашными дверями с
На фото: большая главная ванная комната в стиле модернизм с плоскими фасадами, фасадами цвета дерева среднего тона, отдельно стоящей ванной, душем в нише, раздельным унитазом, разноцветной плиткой, керамогранитной плиткой, серыми стенами, полом из керамогранита, врезной раковиной, столешницей из искусственного кварца, серым полом и душем с распашными дверями с

A tile and glass shower features a shower head rail system that is flanked by windows on both sides. The glass door swings out and in. The wall visible from the door when you walk in is a one inch glass mosaic tile that pulls all the colors from the room together. Brass plumbing fixtures and brass hardware add warmth. Limestone tile floors add texture. A closet built in on this side of the bathroom is his closet and features double hang on the left side, single hang above the drawer storage on the right. The windows in the shower allows the light from the window to pass through and brighten the space.

A Modern Farmhouse set in a prairie setting exudes charm and simplicity. Wrap around porches and copious windows make outdoor/indoor living seamless while the interior finishings are extremely high on detail. In floor heating under porcelain tile in the entire lower level, Fond du Lac stone mimicking an original foundation wall and rough hewn wood finishes contrast with the sleek finishes of carrera marble in the master and top of the line appliances and soapstone counters of the kitchen. This home is a study in contrasts, while still providing a completely harmonious aura.
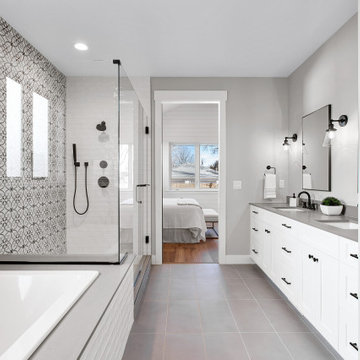
На фото: главная ванная комната в стиле неоклассика (современная классика) с фасадами в стиле шейкер, белыми фасадами, накладной ванной, душем над ванной, раздельным унитазом, разноцветной плиткой, керамогранитной плиткой, серыми стенами, полом из керамогранита, врезной раковиной, столешницей из искусственного кварца, серым полом, душем с распашными дверями, серой столешницей, сиденьем для душа, тумбой под две раковины и встроенной тумбой
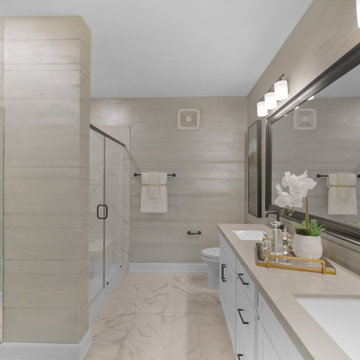
An owner's bath with elegant metallic faux finished walls.
На фото: главная ванная комната среднего размера в стиле модернизм с фасадами с утопленной филенкой, белыми фасадами, душем в нише, раздельным унитазом, разноцветной плиткой, керамической плиткой, серыми стенами, полом из керамической плитки, врезной раковиной, столешницей из искусственного кварца, серым полом, душем с распашными дверями, серой столешницей, сиденьем для душа, тумбой под две раковины и встроенной тумбой
На фото: главная ванная комната среднего размера в стиле модернизм с фасадами с утопленной филенкой, белыми фасадами, душем в нише, раздельным унитазом, разноцветной плиткой, керамической плиткой, серыми стенами, полом из керамической плитки, врезной раковиной, столешницей из искусственного кварца, серым полом, душем с распашными дверями, серой столешницей, сиденьем для душа, тумбой под две раковины и встроенной тумбой
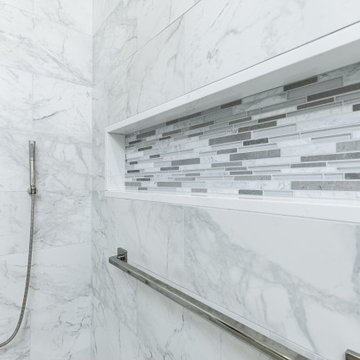
This master bathroom remodel was part of a larger, second floor renovation. The updates installed brought the home into the 21st century and helped the space feel more light and open in the process.

Custom bathroom with handmade Cement tiles
На фото: детская ванная комната среднего размера в стиле кантри с фасадами в стиле шейкер, белыми фасадами, керамической плиткой, белыми стенами, полом из керамогранита, раковиной с несколькими смесителями, столешницей из искусственного кварца, серым полом, серой столешницей, разноцветной плиткой, тумбой под две раковины и встроенной тумбой
На фото: детская ванная комната среднего размера в стиле кантри с фасадами в стиле шейкер, белыми фасадами, керамической плиткой, белыми стенами, полом из керамогранита, раковиной с несколькими смесителями, столешницей из искусственного кварца, серым полом, серой столешницей, разноцветной плиткой, тумбой под две раковины и встроенной тумбой

The architecture of this mid-century ranch in Portland’s West Hills oozes modernism’s core values. We wanted to focus on areas of the home that didn’t maximize the architectural beauty. The Client—a family of three, with Lucy the Great Dane, wanted to improve what was existing and update the kitchen and Jack and Jill Bathrooms, add some cool storage solutions and generally revamp the house.
We totally reimagined the entry to provide a “wow” moment for all to enjoy whilst entering the property. A giant pivot door was used to replace the dated solid wood door and side light.
We designed and built new open cabinetry in the kitchen allowing for more light in what was a dark spot. The kitchen got a makeover by reconfiguring the key elements and new concrete flooring, new stove, hood, bar, counter top, and a new lighting plan.
Our work on the Humphrey House was featured in Dwell Magazine.
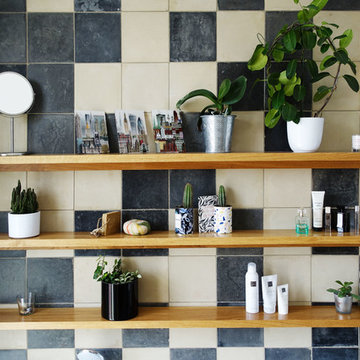
Baignoire et douche.
Cécile Gruet
Стильный дизайн: большая главная ванная комната в современном стиле с плоскими фасадами, светлыми деревянными фасадами, накладной ванной, открытым душем, разноцветной плиткой, цементной плиткой, бетонным полом, консольной раковиной, столешницей из искусственного камня, серым полом и белой столешницей - последний тренд
Стильный дизайн: большая главная ванная комната в современном стиле с плоскими фасадами, светлыми деревянными фасадами, накладной ванной, открытым душем, разноцветной плиткой, цементной плиткой, бетонным полом, консольной раковиной, столешницей из искусственного камня, серым полом и белой столешницей - последний тренд
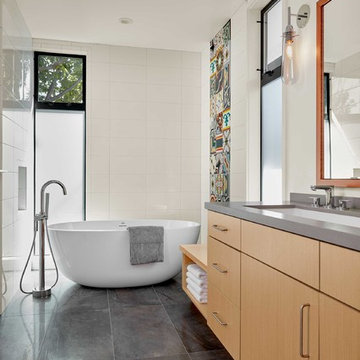
The modern, free standing tub and clean lines of the cabinets and countertops create a relaxing oasis in the master bath.
Cesar Rubio Photography
Стильный дизайн: главная ванная комната среднего размера в стиле модернизм с плоскими фасадами, светлыми деревянными фасадами, отдельно стоящей ванной, разноцветной плиткой, белыми стенами, полом из керамической плитки, серым полом, цементной плиткой, столешницей из искусственного кварца и врезной раковиной - последний тренд
Стильный дизайн: главная ванная комната среднего размера в стиле модернизм с плоскими фасадами, светлыми деревянными фасадами, отдельно стоящей ванной, разноцветной плиткой, белыми стенами, полом из керамической плитки, серым полом, цементной плиткой, столешницей из искусственного кварца и врезной раковиной - последний тренд
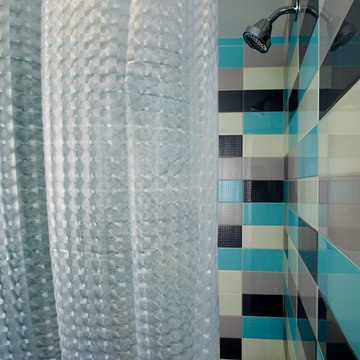
Свежая идея для дизайна: детская ванная комната среднего размера в стиле модернизм с плоскими фасадами, светлыми деревянными фасадами, накладной ванной, душем над ванной, унитазом-моноблоком, разноцветной плиткой, керамической плиткой, белыми стенами, полом из керамической плитки, врезной раковиной, столешницей из кварцита, серым полом и шторкой для ванной - отличное фото интерьера
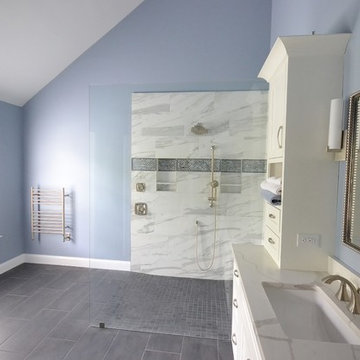
We remodeled this outdated bathroom transforming it into a new bathroom paradise. The new barrier free walk-in shower is a great new focal point. The tile design and installation are awesome. The porcelain tiles do a great job mimicking true marble without the downsides of natural stone. The simple lines to the new Fieldstone cabinetry in Inset construction with the Charlaine door style In Dove painted finish pop against the new blue painted walls. Nu heat under tile heated floors and new heated towel bars make sure your nice and warm when getting in and out of the shower. The shower bench seat and new vanity countertop are MSI Quartz in Calacatta Classique match the shower tiles seamlessly. The single glass panel in the shower prevents water from going outside the shower without detracting from the large open feel of the bathroom.

The goal of this bath was to create a spa-like feel. Opting for the dominant color of white accented by sage green contributed to the successful outcome. A 54” white vanity with double sinks topped with Carrera marble continued the monochromatic color scheme. The Eva collection of Moen brand fixtures in a brushed nickel finish were selected for the faucet, towel ring, paper holder, and towel bars. Double bands of glass mosaic tile and niche backing accented the 3x6 Brennero Carrera tile on the shower walls. A Moentrol valve faucet was installed in the shower in order to have force and flow balance.
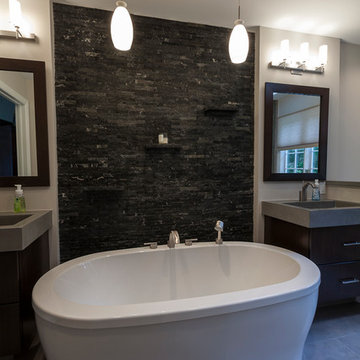
David Dadekian
Идея дизайна: большая главная ванная комната в современном стиле с плоскими фасадами, темными деревянными фасадами, отдельно стоящей ванной, душем в нише, раздельным унитазом, разноцветной плиткой, удлиненной плиткой, серыми стенами, полом из керамогранита, монолитной раковиной, столешницей из бетона, серым полом и душем с распашными дверями
Идея дизайна: большая главная ванная комната в современном стиле с плоскими фасадами, темными деревянными фасадами, отдельно стоящей ванной, душем в нише, раздельным унитазом, разноцветной плиткой, удлиненной плиткой, серыми стенами, полом из керамогранита, монолитной раковиной, столешницей из бетона, серым полом и душем с распашными дверями
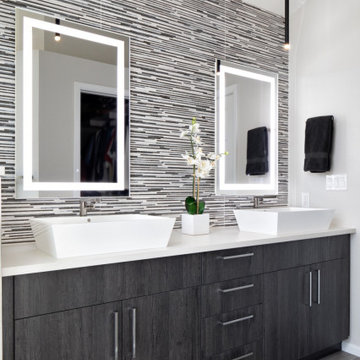
At home, spa-like luxury in Boulder, CO
Seeking an at-home spa-like experience, our clients sought out Melton Design Build to design a master bathroom and a guest bathroom to reflect their modern and eastern design taste.
The primary includes a gorgeous porcelain soaking tub for an extraordinarily relaxing experience. With big windows, there is plenty of natural sunlight, making the room feel spacious and bright. The wood detail space divider provides a sleek element that is both functional and beautiful. The shower in this primary suite is elegant, designed with sleek, natural shower tile and a rain shower head. The modern dual bathroom vanity includes two vessel sinks and LED framed mirrors (that change hues with the touch of a button for different lighting environments) for an upscale bathroom experience. The overhead vanity light fixtures add a modern touch to this sophisticated primary suite.

Идея дизайна: большая главная ванная комната в стиле неоклассика (современная классика) с фасадами с утопленной филенкой, синими фасадами, отдельно стоящей ванной, душем без бортиков, разноцветной плиткой, керамической плиткой, полом из керамогранита, врезной раковиной, столешницей из гранита, серым полом, открытым душем, зеленой столешницей, сиденьем для душа, тумбой под две раковины и встроенной тумбой

A relaxed farmhouse feel was the goal for this bathroom. Silvery-blue painted cabinets, nature inspired granite countertop, and parquet tile flooring. In the walk-in curbless shower built for aging in place, the accent wall has a custom tile pattern mimicking a quilt, a heated bench, and a rain shower head.
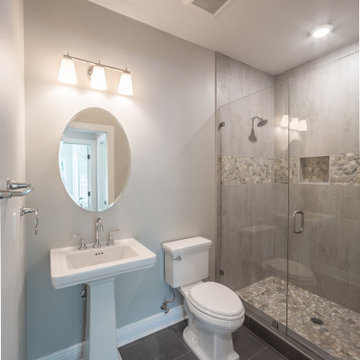
Custom bathroom with tile flooring and a pedestal sink.
Пример оригинального дизайна: ванная комната среднего размера в классическом стиле с душем в нише, унитазом-моноблоком, разноцветной плиткой, керамогранитной плиткой, серыми стенами, полом из керамогранита, душевой кабиной, раковиной с пьедесталом, серым полом, душем с распашными дверями, нишей и тумбой под одну раковину
Пример оригинального дизайна: ванная комната среднего размера в классическом стиле с душем в нише, унитазом-моноблоком, разноцветной плиткой, керамогранитной плиткой, серыми стенами, полом из керамогранита, душевой кабиной, раковиной с пьедесталом, серым полом, душем с распашными дверями, нишей и тумбой под одну раковину

Chiseled slate floors, free standing soaking tub with custom industrial faucets, and a repurposed metal cabinet as a vanity with white bowl sink. Custom stained wainscoting and custom milled Douglas Fir wood trim
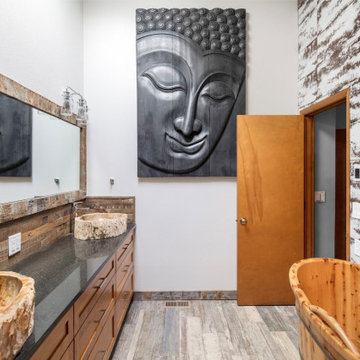
На фото: главная ванная комната среднего размера в морском стиле с фасадами в стиле шейкер, темными деревянными фасадами, отдельно стоящей ванной, угловым душем, разноцветной плиткой, металлической плиткой, белыми стенами, светлым паркетным полом, настольной раковиной, столешницей из искусственного кварца, серым полом, душем с распашными дверями и черной столешницей с
Ванная комната с разноцветной плиткой и серым полом – фото дизайна интерьера
3