Ванная комната с разноцветной плиткой и серым полом – фото дизайна интерьера
Сортировать:
Бюджет
Сортировать:Популярное за сегодня
161 - 180 из 4 303 фото
1 из 3
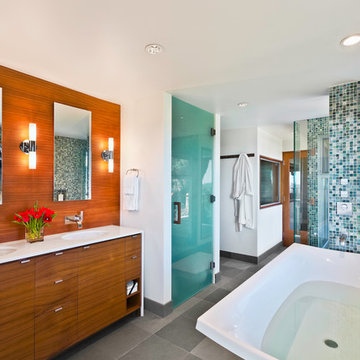
Ciro Coelho
Стильный дизайн: большая главная ванная комната в стиле ретро с плоскими фасадами, фасадами цвета дерева среднего тона, отдельно стоящей ванной, угловым душем, синей плиткой, серой плиткой, зеленой плиткой, разноцветной плиткой, плиткой из листового стекла, белыми стенами, врезной раковиной, серым полом, душем с распашными дверями и белой столешницей - последний тренд
Стильный дизайн: большая главная ванная комната в стиле ретро с плоскими фасадами, фасадами цвета дерева среднего тона, отдельно стоящей ванной, угловым душем, синей плиткой, серой плиткой, зеленой плиткой, разноцветной плиткой, плиткой из листового стекла, белыми стенами, врезной раковиной, серым полом, душем с распашными дверями и белой столешницей - последний тренд
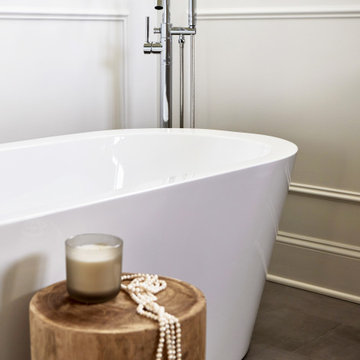
Download our free ebook, Creating the Ideal Kitchen. DOWNLOAD NOW
A tired primary bathroom, with varying ceiling heights and a beige-on-beige color scheme, was screaming for love. Squaring the room and adding natural materials erased the memory of the lack luster space and converted it to a bright and welcoming spa oasis. The home was a new build in 2005 and it looked like all the builder’s material choices remained. The client was clear on their design direction but were challenged by the differing ceiling heights and were looking to hire a design-build firm that could resolve that issue.
This local Glen Ellyn couple found us on Instagram (@kitchenstudioge, follow us ?). They loved our designs and felt like we fit their style. They requested a full primary bath renovation to include a large shower, soaking tub, double vanity with storage options, and heated floors. The wife also really wanted a separate make-up vanity. The biggest challenge presented to us was to architecturally marry the various ceiling heights and deliver a streamlined design.
The existing layout worked well for the couple, so we kept everything in place, except we enlarged the shower and replaced the built-in tub with a lovely free-standing model. We also added a sitting make-up vanity. We were able to eliminate the awkward ceiling lines by extending all the walls to the highest level. Then, to accommodate the sprinklers and HVAC, lowered the ceiling height over the entrance and shower area which then opens to the 2-story vanity and tub area. Very dramatic!
This high-end home deserved high-end fixtures. The homeowners also quickly realized they loved the look of natural marble and wanted to use as much of it as possible in their new bath. They chose a marble slab from the stone yard for the countertops and back splash, and we found complimentary marble tile for the shower. The homeowners also liked the idea of mixing metals in their new posh bathroom and loved the look of black, gold, and chrome.
Although our clients were very clear on their style, they were having a difficult time pulling it all together and envisioning the final product. As interior designers it is our job to translate and elevate our clients’ ideas into a deliverable design. We presented the homeowners with mood boards and 3D renderings of our modern, clean, white marble design. Since the color scheme was relatively neutral, at the homeowner’s request, we decided to add of interest with the patterns and shapes in the room.
We were first inspired by the shower floor tile with its circular/linear motif. We designed the cabinetry, floor and wall tiles, mirrors, cabinet pulls, and wainscoting to have a square or rectangular shape, and then to create interest we added perfectly placed circles to contrast with the rectangular shapes. The globe shaped chandelier against the square wall trim is a delightful yet subtle juxtaposition.
The clients were overjoyed with our interpretation of their vision and impressed with the level of detail we brought to the project. It’s one thing to know how you want a space to look, but it takes a special set of skills to create the design and see it thorough to implementation. Could hiring The Kitchen Studio be the first step to making your home dreams come to life?
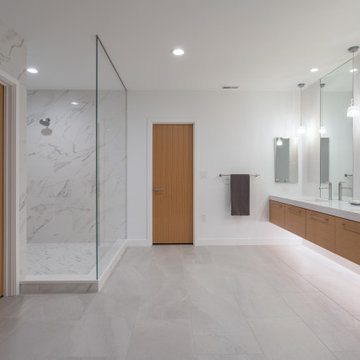
photography: Viktor Ramos
На фото: большая главная ванная комната в стиле модернизм с плоскими фасадами, светлыми деревянными фасадами, открытым душем, унитазом-моноблоком, разноцветной плиткой, керамической плиткой, белыми стенами, полом из керамогранита, врезной раковиной, столешницей из искусственного кварца, серым полом, открытым душем и белой столешницей с
На фото: большая главная ванная комната в стиле модернизм с плоскими фасадами, светлыми деревянными фасадами, открытым душем, унитазом-моноблоком, разноцветной плиткой, керамической плиткой, белыми стенами, полом из керамогранита, врезной раковиной, столешницей из искусственного кварца, серым полом, открытым душем и белой столешницей с
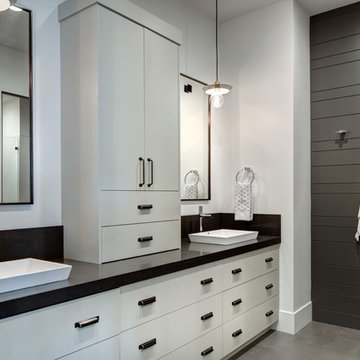
Пример оригинального дизайна: большая ванная комната в стиле кантри с плоскими фасадами, отдельно стоящей ванной, угловым душем, унитазом-моноблоком, разноцветной плиткой, мраморной плиткой, белыми стенами, белыми фасадами, полом из сланца, душевой кабиной, настольной раковиной, столешницей из искусственного кварца, серым полом и черной столешницей
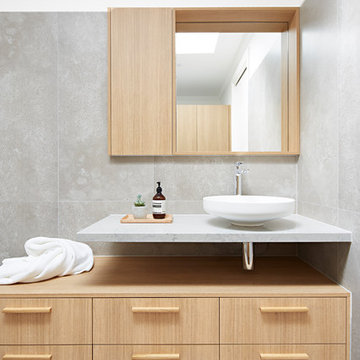
David Russell
Пример оригинального дизайна: главная ванная комната среднего размера в современном стиле с светлыми деревянными фасадами, настольной раковиной, серым полом, фасадами с декоративным кантом, душем в нише, инсталляцией, разноцветной плиткой, плиткой из листового камня, разноцветными стенами, мраморной столешницей, открытым душем и белой столешницей
Пример оригинального дизайна: главная ванная комната среднего размера в современном стиле с светлыми деревянными фасадами, настольной раковиной, серым полом, фасадами с декоративным кантом, душем в нише, инсталляцией, разноцветной плиткой, плиткой из листового камня, разноцветными стенами, мраморной столешницей, открытым душем и белой столешницей
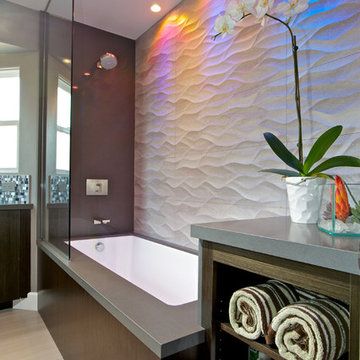
Brent Haywood Photography
Источник вдохновения для домашнего уюта: главная ванная комната среднего размера в современном стиле с столешницей из искусственного камня, плоскими фасадами, темными деревянными фасадами, душем без бортиков, разноцветной плиткой, плиткой мозаикой, серыми стенами, полом из керамогранита, врезной раковиной, серым полом и душем с распашными дверями
Источник вдохновения для домашнего уюта: главная ванная комната среднего размера в современном стиле с столешницей из искусственного камня, плоскими фасадами, темными деревянными фасадами, душем без бортиков, разноцветной плиткой, плиткой мозаикой, серыми стенами, полом из керамогранита, врезной раковиной, серым полом и душем с распашными дверями

На фото: ванная комната среднего размера в стиле рустика с плоскими фасадами, фасадами цвета дерева среднего тона, угловым душем, унитазом-моноблоком, разноцветной плиткой, плиткой под дерево, разноцветными стенами, полом из керамогранита, душевой кабиной, врезной раковиной, столешницей из искусственного кварца, серым полом, душем с распашными дверями, белой столешницей, тумбой под одну раковину и подвесной тумбой
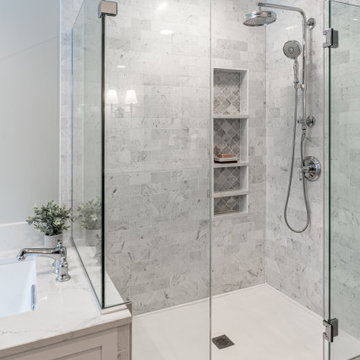
The subtle marble tile that lines the shower adds an elevated touch.
Стильный дизайн: большой главный совмещенный санузел в классическом стиле с фасадами с утопленной филенкой, зелеными фасадами, полновстраиваемой ванной, угловым душем, раздельным унитазом, разноцветной плиткой, керамической плиткой, серыми стенами, полом из керамогранита, врезной раковиной, столешницей из искусственного кварца, серым полом, душем с распашными дверями, белой столешницей, тумбой под две раковины и встроенной тумбой - последний тренд
Стильный дизайн: большой главный совмещенный санузел в классическом стиле с фасадами с утопленной филенкой, зелеными фасадами, полновстраиваемой ванной, угловым душем, раздельным унитазом, разноцветной плиткой, керамической плиткой, серыми стенами, полом из керамогранита, врезной раковиной, столешницей из искусственного кварца, серым полом, душем с распашными дверями, белой столешницей, тумбой под две раковины и встроенной тумбой - последний тренд

Стильный дизайн: маленькая ванная комната в стиле неоклассика (современная классика) с белыми фасадами, душем в нише, унитазом-моноблоком, разноцветной плиткой, керамогранитной плиткой, белыми стенами, душевой кабиной, накладной раковиной, столешницей из ламината, душем с распашными дверями, белой столешницей, тумбой под одну раковину, встроенной тумбой, фасадами с утопленной филенкой, серым полом, нишей и кессонным потолком для на участке и в саду - последний тренд
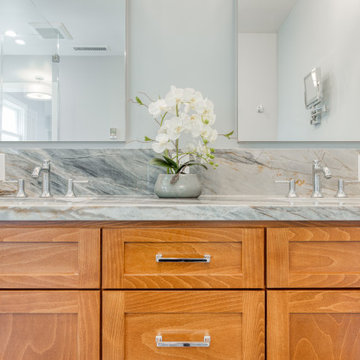
Expanded master bathroom to include natural stone materials with hints of blue and gray tones. Delicate Hansgrohe fixtures and his and hers Kholer medicine cabinets are well framed by the Hubbarton Forge Vessel Bath Bar.
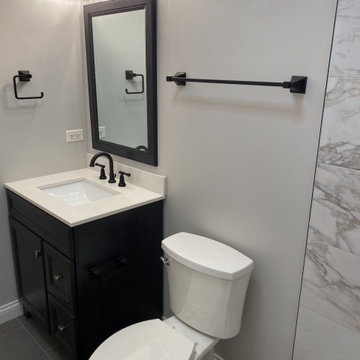
Источник вдохновения для домашнего уюта: ванная комната среднего размера в стиле модернизм с белыми фасадами, душем в нише, унитазом-моноблоком, разноцветной плиткой, мраморной плиткой, разноцветными стенами, полом из керамогранита, душевой кабиной, монолитной раковиной, столешницей из гранита, серым полом, душем с распашными дверями, белой столешницей, тумбой под одну раковину и напольной тумбой
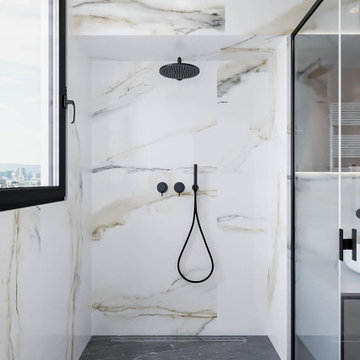
На фото: ванная комната среднего размера в стиле модернизм с открытыми фасадами, белыми фасадами, душевой комнатой, инсталляцией, разноцветной плиткой, керамогранитной плиткой, разноцветными стенами, полом из керамогранита, настольной раковиной, серым полом, душем с раздвижными дверями, серой столешницей, тумбой под две раковины и подвесной тумбой
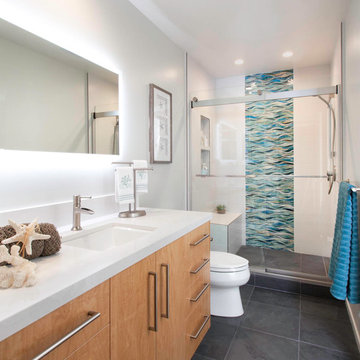
Пример оригинального дизайна: ванная комната в морском стиле с плоскими фасадами, фасадами цвета дерева среднего тона, душем в нише, разноцветной плиткой, белыми стенами, врезной раковиной, серым полом, душем с раздвижными дверями и белой столешницей
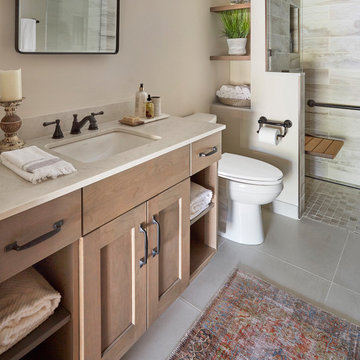
This project was completed for clients who wanted a comfortable, accessible 1ST floor bathroom for their grown daughter to use during visits to their home as well as a nicely-appointed space for any guest. Their daughter has some accessibility challenges so the bathroom was also designed with that in mind.
The original space worked fairly well in some ways, but we were able to tweak a few features to make the space even easier to maneuver through. We started by making the entry to the shower flush so that there is no curb to step over. In addition, although there was an existing oversized seat in the shower, it was way too deep and not comfortable to sit on and just wasted space. We made the shower a little smaller and then provided a fold down teak seat that is slip resistant, warm and comfortable to sit on and can flip down only when needed. Thus we were able to create some additional storage by way of open shelving to the left of the shower area. The open shelving matches the wood vanity and allows a spot for the homeowners to display heirlooms as well as practical storage for things like towels and other bath necessities.
We carefully measured all the existing heights and locations of countertops, toilet seat, and grab bars to make sure that we did not undo the things that were already working well. We added some additional hidden grab bars or “grabcessories” at the toilet paper holder and shower shelf for an extra layer of assurance. Large format, slip-resistant floor tile was added eliminating as many grout lines as possible making the surface less prone to tripping. We used a wood look tile as an accent on the walls, and open storage in the vanity allowing for easy access for clean towels. Bronze fixtures and frameless glass shower doors add an elegant yet homey feel that was important for the homeowner. A pivot mirror allows adjustability for different users.
If you are interested in designing a bathroom featuring “Living In Place” or accessibility features, give us a call to find out more. Susan Klimala, CKBD, is a Certified Aging In Place Specialist (CAPS) and particularly enjoys helping her clients with unique needs in the context of beautifully designed spaces.
Designed by: Susan Klimala, CKD, CBD
Photography by: Michael Alan Kaskel
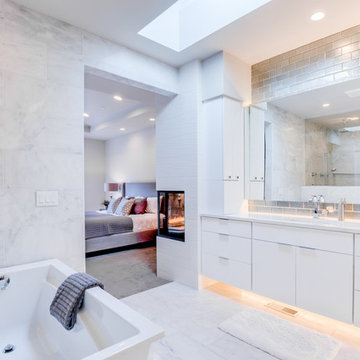
На фото: большая главная ванная комната в стиле модернизм с плоскими фасадами, белыми фасадами, отдельно стоящей ванной, двойным душем, разноцветной плиткой, плиткой кабанчик, бежевыми стенами, мраморным полом, врезной раковиной, столешницей из искусственного камня, серым полом, открытым душем и белой столешницей с
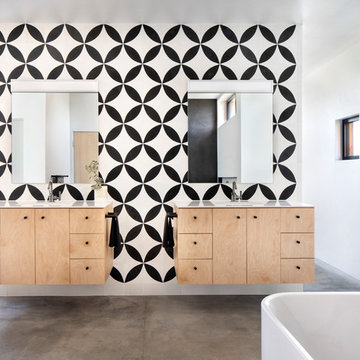
Gibeon Photography
Идея дизайна: большая главная ванная комната в скандинавском стиле с плоскими фасадами, светлыми деревянными фасадами, бетонным полом, мраморной столешницей, серым полом, белой столешницей, черной плиткой, черно-белой плиткой, разноцветной плиткой, белой плиткой и белыми стенами
Идея дизайна: большая главная ванная комната в скандинавском стиле с плоскими фасадами, светлыми деревянными фасадами, бетонным полом, мраморной столешницей, серым полом, белой столешницей, черной плиткой, черно-белой плиткой, разноцветной плиткой, белой плиткой и белыми стенами
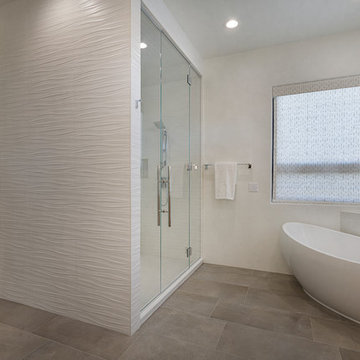
Jeffrey Volker Photographer
Стильный дизайн: большая главная ванная комната в современном стиле с плоскими фасадами, светлыми деревянными фасадами, отдельно стоящей ванной, душем в нише, унитазом-моноблоком, белыми стенами, полом из керамогранита, настольной раковиной, столешницей из искусственного кварца, серым полом, душем с распашными дверями, белой столешницей, разноцветной плиткой и стеклянной плиткой - последний тренд
Стильный дизайн: большая главная ванная комната в современном стиле с плоскими фасадами, светлыми деревянными фасадами, отдельно стоящей ванной, душем в нише, унитазом-моноблоком, белыми стенами, полом из керамогранита, настольной раковиной, столешницей из искусственного кварца, серым полом, душем с распашными дверями, белой столешницей, разноцветной плиткой и стеклянной плиткой - последний тренд
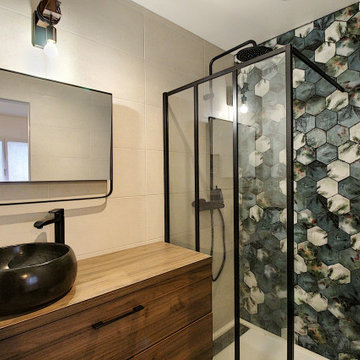
Réalisation d'une salle de bain parentale à Ormesson sur Marne
Пример оригинального дизайна: маленькая ванная комната в стиле модернизм с фасадами с декоративным кантом, фасадами цвета дерева среднего тона, душем без бортиков, разноцветной плиткой, керамической плиткой, бежевыми стенами, полом из керамической плитки, душевой кабиной, накладной раковиной, столешницей из ламината, серым полом, коричневой столешницей, тумбой под одну раковину и подвесной тумбой для на участке и в саду
Пример оригинального дизайна: маленькая ванная комната в стиле модернизм с фасадами с декоративным кантом, фасадами цвета дерева среднего тона, душем без бортиков, разноцветной плиткой, керамической плиткой, бежевыми стенами, полом из керамической плитки, душевой кабиной, накладной раковиной, столешницей из ламината, серым полом, коричневой столешницей, тумбой под одну раковину и подвесной тумбой для на участке и в саду
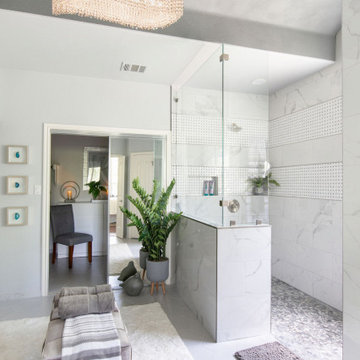
This was a complete bathroom makeover. The cabinets were all refinished, new sleek counter top and sinks. We took out a dated tub and built a beautiful walk in shower with a bench seat at one end. This client wanted a little bling, so we put in a new crystal chandelier and sconces.
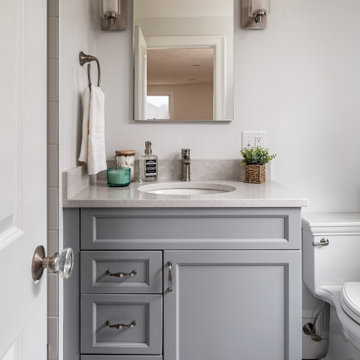
We updated this Master Bath and opened up the shower to provide a lighter more spa-like bath. Cabinetry by Executive Cabinetry - Urban door style.
Источник вдохновения для домашнего уюта: маленькая главная ванная комната в стиле неоклассика (современная классика) с плоскими фасадами, серыми фасадами, душем в нише, раздельным унитазом, разноцветной плиткой, стеклянной плиткой, серыми стенами, врезной раковиной, столешницей из искусственного кварца, серым полом, душем с распашными дверями, белой столешницей, нишей, тумбой под одну раковину и встроенной тумбой для на участке и в саду
Источник вдохновения для домашнего уюта: маленькая главная ванная комната в стиле неоклассика (современная классика) с плоскими фасадами, серыми фасадами, душем в нише, раздельным унитазом, разноцветной плиткой, стеклянной плиткой, серыми стенами, врезной раковиной, столешницей из искусственного кварца, серым полом, душем с распашными дверями, белой столешницей, нишей, тумбой под одну раковину и встроенной тумбой для на участке и в саду
Ванная комната с разноцветной плиткой и серым полом – фото дизайна интерьера
9