Ванная комната с разноцветной плиткой и плиткой кабанчик – фото дизайна интерьера
Сортировать:
Бюджет
Сортировать:Популярное за сегодня
61 - 80 из 741 фото
1 из 3
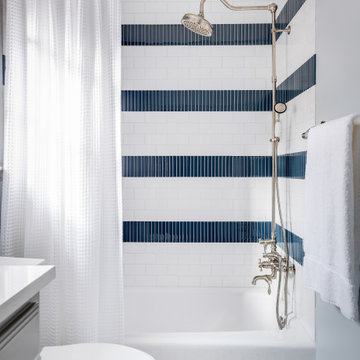
We transformed a Georgian brick two-story built in 1998 into an elegant, yet comfortable home for an active family that includes children and dogs. Although this Dallas home’s traditional bones were intact, the interior dark stained molding, paint, and distressed cabinetry, along with dated bathrooms and kitchen were in desperate need of an overhaul. We honored the client’s European background by using time-tested marble mosaics, slabs and countertops, and vintage style plumbing fixtures throughout the kitchen and bathrooms. We balanced these traditional elements with metallic and unique patterned wallpapers, transitional light fixtures and clean-lined furniture frames to give the home excitement while maintaining a graceful and inviting presence. We used nickel lighting and plumbing finishes throughout the home to give regal punctuation to each room. The intentional, detailed styling in this home is evident in that each room boasts its own character while remaining cohesive overall.
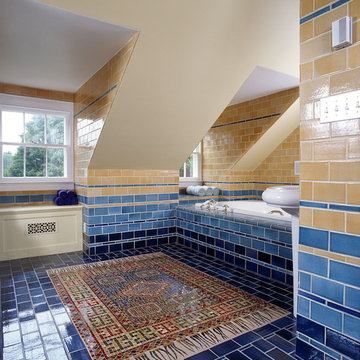
photo by Gridley & Graves
Свежая идея для дизайна: ванная комната в современном стиле с разноцветной плиткой, плиткой кабанчик, ванной в нише и синим полом - отличное фото интерьера
Свежая идея для дизайна: ванная комната в современном стиле с разноцветной плиткой, плиткой кабанчик, ванной в нише и синим полом - отличное фото интерьера

To meet the client‘s brief and maintain the character of the house it was decided to retain the existing timber framed windows and VJ timber walling above tiles.
The client loves green and yellow, so a patterned floor tile including these colours was selected, with two complimentry subway tiles used for the walls up to the picture rail. The feature green tile used in the back of the shower. A playful bold vinyl wallpaper was installed in the bathroom and above the dado rail in the toilet. The corner back to wall bath, brushed gold tapware and accessories, wall hung custom vanity with Davinci Blanco stone bench top, teardrop clearstone basin, circular mirrored shaving cabinet and antique brass wall sconces finished off the look.
The picture rail in the high section was painted in white to match the wall tiles and the above VJ‘s were painted in Dulux Triamble to match the custom vanity 2 pak finish. This colour framed the small room and with the high ceilings softened the space and made it more intimate. The timber window architraves were retained, whereas the architraves around the entry door were painted white to match the wall tiles.
The adjacent toilet was changed to an in wall cistern and pan with tiles, wallpaper, accessories and wall sconces to match the bathroom
Overall, the design allowed open easy access, modernised the space and delivered the wow factor that the client was seeking.
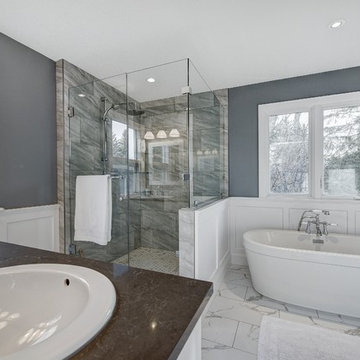
Master bedroom with white wainscot paneling, new windows and new french door with header and plinth details.
На фото: главная ванная комната среднего размера в стиле кантри с фасадами в стиле шейкер, белыми фасадами, отдельно стоящей ванной, угловым душем, унитазом-моноблоком, разноцветной плиткой, плиткой кабанчик, серыми стенами, накладной раковиной, столешницей из искусственного кварца, душем с распашными дверями, полом из керамической плитки и белым полом
На фото: главная ванная комната среднего размера в стиле кантри с фасадами в стиле шейкер, белыми фасадами, отдельно стоящей ванной, угловым душем, унитазом-моноблоком, разноцветной плиткой, плиткой кабанчик, серыми стенами, накладной раковиной, столешницей из искусственного кварца, душем с распашными дверями, полом из керамической плитки и белым полом

Bathrooms by Oldham were engaged by Judith & Frank to redesign their main bathroom and their downstairs powder room.
We provided the upstairs bathroom with a new layout creating flow and functionality with a walk in shower. Custom joinery added the much needed storage and an in-wall cistern created more space.
In the powder room downstairs we offset a wall hung basin and in-wall cistern to create space in the compact room along with a custom cupboard above to create additional storage. Strip lighting on a sensor brings a soft ambience whilst being practical.
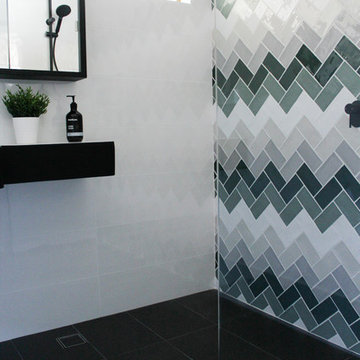
Multi Colored Subway, Herringbone Tile, Grey Subway Tiles, Green Subway Tiles, Full Height Tiling, Walk In Shower, Small Bathroom Renovation, Open Shower, Matte Black Tapware, Floating Vanity Sink, Shower Niche, Shower Recess, On the Ball Bathroom, Bathroom Renovations Perth WA
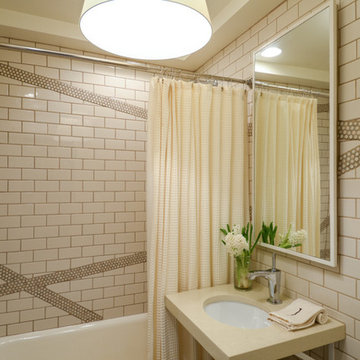
www.j-jorgensen.com
На фото: маленькая ванная комната в стиле фьюжн с врезной раковиной, столешницей из искусственного кварца, ванной в нише, душем в нише, раздельным унитазом, разноцветной плиткой, плиткой кабанчик, белыми стенами и полом из керамической плитки для на участке и в саду
На фото: маленькая ванная комната в стиле фьюжн с врезной раковиной, столешницей из искусственного кварца, ванной в нише, душем в нише, раздельным унитазом, разноцветной плиткой, плиткой кабанчик, белыми стенами и полом из керамической плитки для на участке и в саду
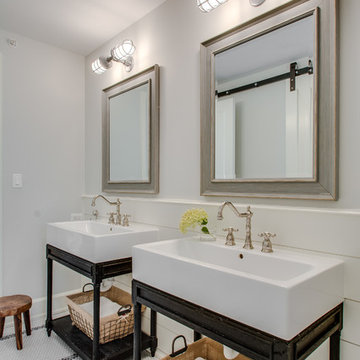
Chicago Home Photos
Barrington, IL
Стильный дизайн: большая главная ванная комната в стиле кантри с консольной раковиной, открытыми фасадами, черными фасадами, ванной в нише, душем над ванной, раздельным унитазом, разноцветной плиткой, плиткой кабанчик, серыми стенами и полом из мозаичной плитки - последний тренд
Стильный дизайн: большая главная ванная комната в стиле кантри с консольной раковиной, открытыми фасадами, черными фасадами, ванной в нише, душем над ванной, раздельным унитазом, разноцветной плиткой, плиткой кабанчик, серыми стенами и полом из мозаичной плитки - последний тренд
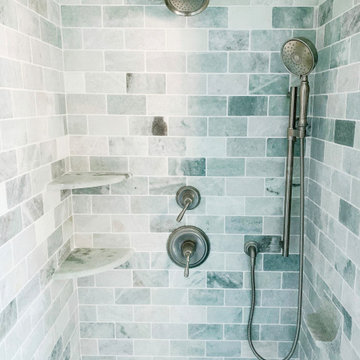
Стильный дизайн: главная ванная комната среднего размера в морском стиле с душем без бортиков, разноцветной плиткой, плиткой кабанчик и разноцветными стенами - последний тренд
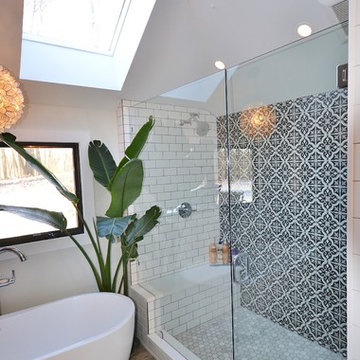
Master bath retreat with all the bells and whistles. This clients original master bath was cluttered and cramped. It was a large space but crowded with walls separating the area into many smaller spaces. We redesigned the bath removing walls, moving and replacing the window, and changing the configuration. Needing extra storage was another driving facture of this project. Using a custom vanity with all functional drawers, installing a full wall of linen cabinets with custom interior organizers for jewelry, shoes, etc., and installing an area of floating shelves and coat hooks added tons of great storage. A new spacious shower with double shower heads and an awesome tile design really makes a statement. This bathroom has it all.
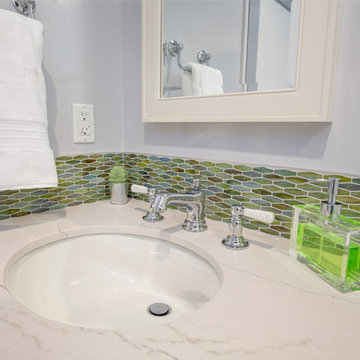
This design / build project in Redondo Beach, CA. focused on a family’s hall bathroom. There were multiple reasons that the homeowners decided to start this project but the issue that was most pressing was water damage from the shower. The homeowners knew it needed to be addressed ASAP. As long as a remodel was going to be completed they felt that it was time to address the layout as well. It was not efficient in its original state. Since bathrooms work so hard it was important that the remodel resolve this issue as well. The homeowners were also interested in new finishes.
Desiring something more light and fresh with a coastal feel we began reimagining the layout. The before and after pictures explain it best but basically the new shower was placed against the wall where there previously was a toilet and window. The location and size of the window was changed as well. The shower is now a three wall alcove with grab bars to allow the homeowners to age in place. The white subway tile is accented by a mosaic tile in the homeowners’ favorite coastal shades. The light and beachy feel is reinforced with the grey ceramic tile floor. The vanity is a furniture-style with details like decorative feet. The space is tied together with a backsplash that matches the border in the shower.
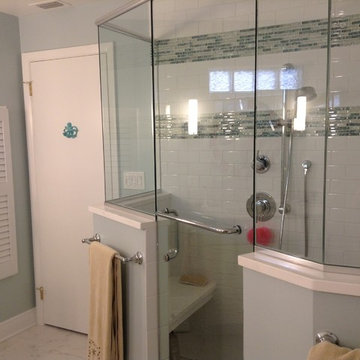
This ocean inspired master bathroom is bright and airy with a large shower. It has a rain shower head as well as a handheld shower head. The shutter style cabinets and rope clad hardware continue the theme.
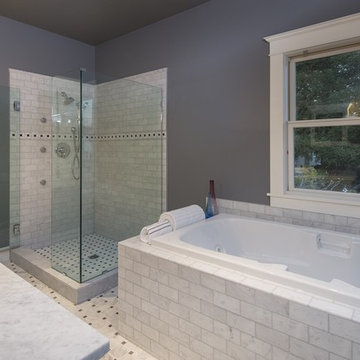
Our commitment to quality construction, together with a high degree of client responsiveness and integrity, has earned Cielo Construction Company the reputation of contractor of choice for private and public agency projects alike. The loyalty of our clients, most with whom we have been doing business for many years, attests to the company's pride in customer satisfaction.
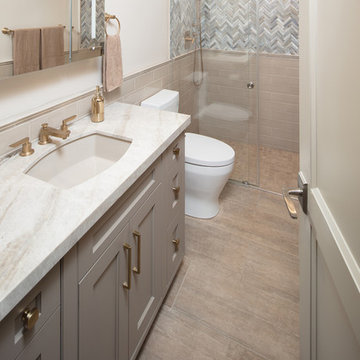
Classy Coastal
Interior Design by Kepler Design
General Contractor: Mountain Pacific Builders
Custom Cabinetry: Plato Woodwork
Photography: Elliott Johnson
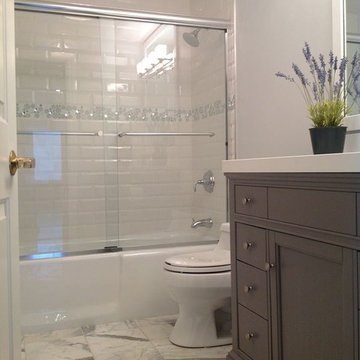
Пример оригинального дизайна: ванная комната среднего размера в стиле неоклассика (современная классика) с врезной раковиной, фасадами с утопленной филенкой, серыми фасадами, столешницей из искусственного кварца, ванной в нише, душем над ванной, унитазом-моноблоком, разноцветной плиткой, плиткой кабанчик, серыми стенами и мраморным полом
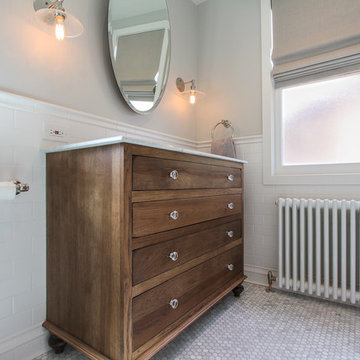
By Thrive Design Group
We designed this custom vanity to look an old chest of drawers. The crystal glass knobs feel so elegant.
На фото: главная ванная комната среднего размера в классическом стиле с врезной раковиной, плоскими фасадами, фасадами цвета дерева среднего тона, мраморной столешницей, ванной на ножках, открытым душем, раздельным унитазом, белой плиткой, серой плиткой, разноцветной плиткой, плиткой кабанчик, зелеными стенами и полом из мозаичной плитки с
На фото: главная ванная комната среднего размера в классическом стиле с врезной раковиной, плоскими фасадами, фасадами цвета дерева среднего тона, мраморной столешницей, ванной на ножках, открытым душем, раздельным унитазом, белой плиткой, серой плиткой, разноцветной плиткой, плиткой кабанчик, зелеными стенами и полом из мозаичной плитки с
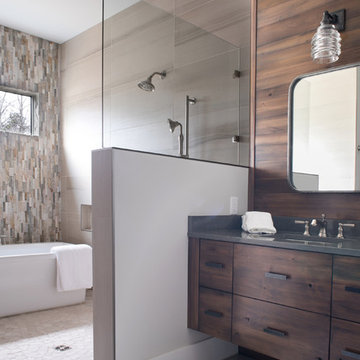
This family hunt lodge outside of Aiken, SC is a perfect retreat. Sophisticated rustic style with transitional elements.
Project designed by Aiken-Atlanta interior design firm, Nandina Home & Design. They also serve Augusta, GA, and Columbia and Lexington, South Carolina.
For more about Nandina Home & Design, click here: https://nandinahome.com/
To learn more about this project, click here:
https://nandinahome.com/portfolio/family-hunt-lodge/
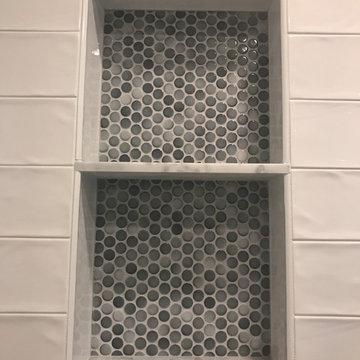
Идея дизайна: главная ванная комната в стиле неоклассика (современная классика) с душем в нише, разноцветной плиткой, белой плиткой, плиткой кабанчик и шторкой для ванной
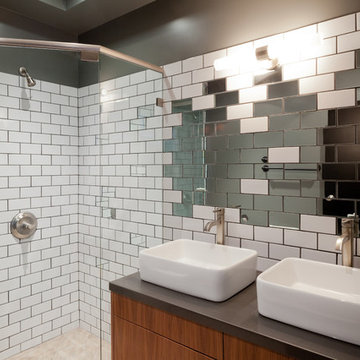
Amy Bartlam
Источник вдохновения для домашнего уюта: ванная комната в современном стиле с настольной раковиной, фасадами цвета дерева среднего тона, угловым душем, разноцветной плиткой, плиткой кабанчик и серыми стенами
Источник вдохновения для домашнего уюта: ванная комната в современном стиле с настольной раковиной, фасадами цвета дерева среднего тона, угловым душем, разноцветной плиткой, плиткой кабанчик и серыми стенами
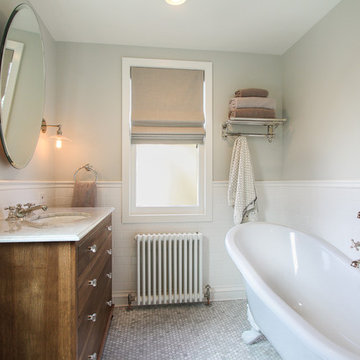
By Thrive Design Group
На фото: главная ванная комната среднего размера в классическом стиле с врезной раковиной, плоскими фасадами, фасадами цвета дерева среднего тона, мраморной столешницей, ванной на ножках, открытым душем, белой плиткой, серой плиткой, разноцветной плиткой, плиткой кабанчик, полом из мозаичной плитки, раздельным унитазом, зелеными стенами и серым полом
На фото: главная ванная комната среднего размера в классическом стиле с врезной раковиной, плоскими фасадами, фасадами цвета дерева среднего тона, мраморной столешницей, ванной на ножках, открытым душем, белой плиткой, серой плиткой, разноцветной плиткой, плиткой кабанчик, полом из мозаичной плитки, раздельным унитазом, зелеными стенами и серым полом
Ванная комната с разноцветной плиткой и плиткой кабанчик – фото дизайна интерьера
4