Ванная комната с разноцветной плиткой и плиткой кабанчик – фото дизайна интерьера
Сортировать:
Бюджет
Сортировать:Популярное за сегодня
21 - 40 из 741 фото
1 из 3
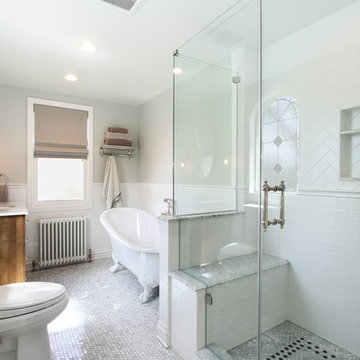
By Thrive Design Group
Источник вдохновения для домашнего уюта: главная ванная комната среднего размера в классическом стиле с врезной раковиной, плоскими фасадами, фасадами цвета дерева среднего тона, мраморной столешницей, ванной на ножках, открытым душем, раздельным унитазом, белой плиткой, серой плиткой, разноцветной плиткой, плиткой кабанчик, зелеными стенами и полом из мозаичной плитки
Источник вдохновения для домашнего уюта: главная ванная комната среднего размера в классическом стиле с врезной раковиной, плоскими фасадами, фасадами цвета дерева среднего тона, мраморной столешницей, ванной на ножках, открытым душем, раздельным унитазом, белой плиткой, серой плиткой, разноцветной плиткой, плиткой кабанчик, зелеными стенами и полом из мозаичной плитки
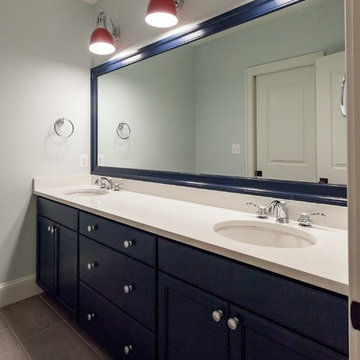
Идея дизайна: детская ванная комната в классическом стиле с фасадами с утопленной филенкой, синими фасадами, белой столешницей, ванной в нише, душем над ванной, разноцветной плиткой, плиткой кабанчик, синими стенами, врезной раковиной, бежевым полом и шторкой для ванной

This 1930's Barrington Hills farmhouse was in need of some TLC when it was purchased by this southern family of five who planned to make it their new home. The renovation taken on by Advance Design Studio's designer Scott Christensen and master carpenter Justin Davis included a custom porch, custom built in cabinetry in the living room and children's bedrooms, 2 children's on-suite baths, a guest powder room, a fabulous new master bath with custom closet and makeup area, a new upstairs laundry room, a workout basement, a mud room, new flooring and custom wainscot stairs with planked walls and ceilings throughout the home.
The home's original mechanicals were in dire need of updating, so HVAC, plumbing and electrical were all replaced with newer materials and equipment. A dramatic change to the exterior took place with the addition of a quaint standing seam metal roofed farmhouse porch perfect for sipping lemonade on a lazy hot summer day.
In addition to the changes to the home, a guest house on the property underwent a major transformation as well. Newly outfitted with updated gas and electric, a new stacking washer/dryer space was created along with an updated bath complete with a glass enclosed shower, something the bath did not previously have. A beautiful kitchenette with ample cabinetry space, refrigeration and a sink was transformed as well to provide all the comforts of home for guests visiting at the classic cottage retreat.
The biggest design challenge was to keep in line with the charm the old home possessed, all the while giving the family all the convenience and efficiency of modern functioning amenities. One of the most interesting uses of material was the porcelain "wood-looking" tile used in all the baths and most of the home's common areas. All the efficiency of porcelain tile, with the nostalgic look and feel of worn and weathered hardwood floors. The home’s casual entry has an 8" rustic antique barn wood look porcelain tile in a rich brown to create a warm and welcoming first impression.
Painted distressed cabinetry in muted shades of gray/green was used in the powder room to bring out the rustic feel of the space which was accentuated with wood planked walls and ceilings. Fresh white painted shaker cabinetry was used throughout the rest of the rooms, accentuated by bright chrome fixtures and muted pastel tones to create a calm and relaxing feeling throughout the home.
Custom cabinetry was designed and built by Advance Design specifically for a large 70” TV in the living room, for each of the children’s bedroom’s built in storage, custom closets, and book shelves, and for a mudroom fit with custom niches for each family member by name.
The ample master bath was fitted with double vanity areas in white. A generous shower with a bench features classic white subway tiles and light blue/green glass accents, as well as a large free standing soaking tub nestled under a window with double sconces to dim while relaxing in a luxurious bath. A custom classic white bookcase for plush towels greets you as you enter the sanctuary bath.
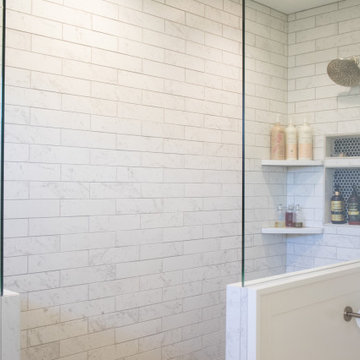
Пример оригинального дизайна: большая главная ванная комната в современном стиле с фасадами с утопленной филенкой, фасадами цвета дерева среднего тона, отдельно стоящей ванной, открытым душем, унитазом-моноблоком, разноцветной плиткой, плиткой кабанчик, синими стенами, полом из керамической плитки, врезной раковиной, мраморной столешницей, разноцветным полом, открытым душем и разноцветной столешницей
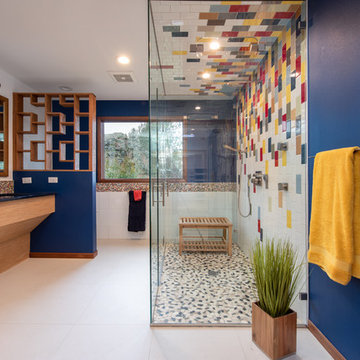
Kayleen Michelle
Свежая идея для дизайна: ванная комната в стиле ретро с разноцветной плиткой, плиткой кабанчик, синими стенами и белым полом - отличное фото интерьера
Свежая идея для дизайна: ванная комната в стиле ретро с разноцветной плиткой, плиткой кабанчик, синими стенами и белым полом - отличное фото интерьера
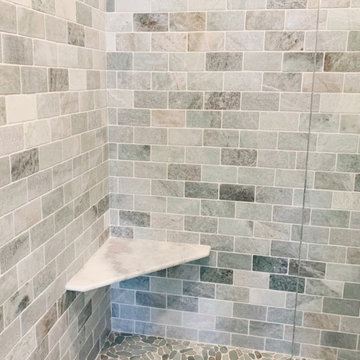
Стильный дизайн: главная ванная комната среднего размера в морском стиле с фасадами в стиле шейкер, синими фасадами, душем без бортиков, разноцветной плиткой, плиткой кабанчик, синими стенами, полом из галечной плитки, монолитной раковиной, мраморной столешницей, разноцветным полом, душем с распашными дверями и разноцветной столешницей - последний тренд
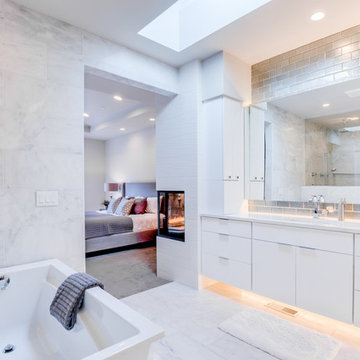
На фото: большая главная ванная комната в стиле модернизм с плоскими фасадами, белыми фасадами, отдельно стоящей ванной, двойным душем, разноцветной плиткой, плиткой кабанчик, бежевыми стенами, мраморным полом, врезной раковиной, столешницей из искусственного камня, серым полом, открытым душем и белой столешницей с
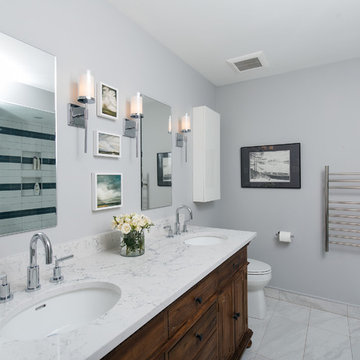
Form follows function in this classically designed master ensuite, with lots of utilitarian storage, complemented with delicate details. This once leaky builder basic bathroom, transformed into a bright and beautiful oasis. Taking cues from the home (filled with precious antiques), we brought new life to the bathroom with vintage inspired elements – which can be seen in the detail of the wood vanity, and the soft cloud prints. Large scale, bright white tiles paired with teal glass tiles in the shower reflect the light, giving the illusion of doubling the space, while also adding subtle interest to the otherwise simplistic space.
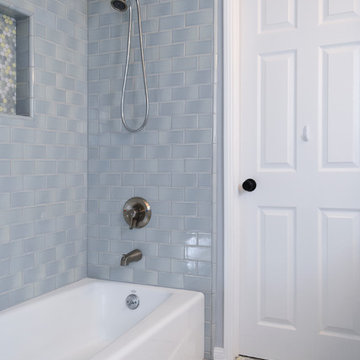
Iconic subway wall tiles and penny floor tiles give a nod to the Craftsman style of the house, while the updated colors and modern light fixture add a fresh feel.
Photo: Jessica Abler, Los Angeles, CA
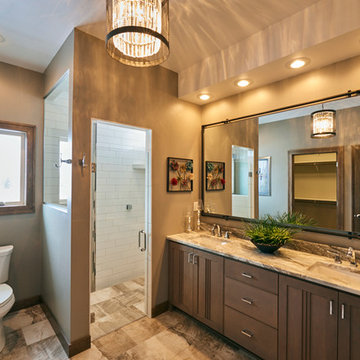
This bathroom might be considered a win-win between individuals looking for a little bling and spa-like feel and those looking for a more masculine tone. The cabinets hit a home run with embellishments that help the master bathroom stand apart from the rest of the home!
Flooring: Rectangle Porada Subtle Grey supplied by Macco's Floor Covering in Green Bay. Hannah R. - sales representative.
Cabinets: Wilco Cabinets, Inc - Green Bay
Granite: Granite Stoneworks - Green Bay
Photo: Gary D. Parker
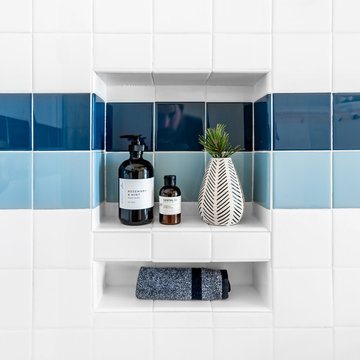
Close up of ensuite bathroom multi toned blue and while shower tile.
Источник вдохновения для домашнего уюта: главная ванная комната среднего размера в стиле рустика с душем в нише, разноцветной плиткой, плиткой кабанчик и разноцветными стенами
Источник вдохновения для домашнего уюта: главная ванная комната среднего размера в стиле рустика с душем в нише, разноцветной плиткой, плиткой кабанчик и разноцветными стенами

Bathrooms by Oldham were engaged by Judith & Frank to redesign their main bathroom and their downstairs powder room.
We provided the upstairs bathroom with a new layout creating flow and functionality with a walk in shower. Custom joinery added the much needed storage and an in-wall cistern created more space.
In the powder room downstairs we offset a wall hung basin and in-wall cistern to create space in the compact room along with a custom cupboard above to create additional storage. Strip lighting on a sensor brings a soft ambience whilst being practical.
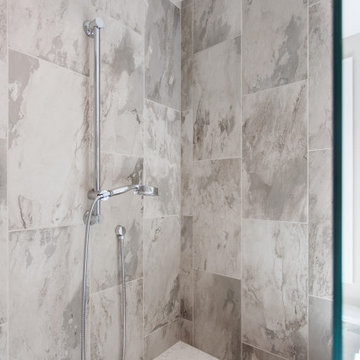
Large bright master bath
Идея дизайна: большая главная ванная комната в классическом стиле с фасадами в стиле шейкер, белыми фасадами, отдельно стоящей ванной, душем без бортиков, разноцветной плиткой, плиткой кабанчик, бежевыми стенами, полом из керамической плитки, врезной раковиной, столешницей из гранита, коричневым полом, душем с распашными дверями, разноцветной столешницей, раздельным унитазом, сиденьем для душа, тумбой под две раковины и встроенной тумбой
Идея дизайна: большая главная ванная комната в классическом стиле с фасадами в стиле шейкер, белыми фасадами, отдельно стоящей ванной, душем без бортиков, разноцветной плиткой, плиткой кабанчик, бежевыми стенами, полом из керамической плитки, врезной раковиной, столешницей из гранита, коричневым полом, душем с распашными дверями, разноцветной столешницей, раздельным унитазом, сиденьем для душа, тумбой под две раковины и встроенной тумбой
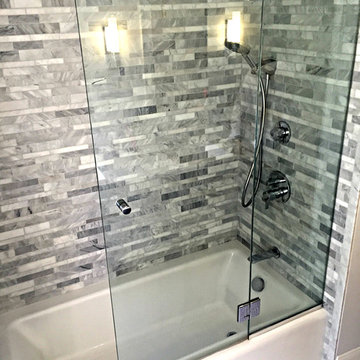
Elongated shower doors help reduce water from splashing onto unwanted areas. The artistic tile adds definition and complements the simplicity of the bathtub.
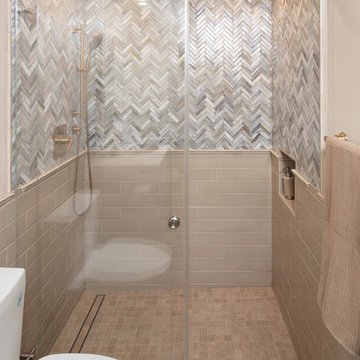
Classy Coastal
by Kepler Design
General Contractor: Mountain Pacific Builders
Custom Cabinetry: Plato Woodwork
Photography: Elliott Johnson
Источник вдохновения для домашнего уюта: маленькая ванная комната в стиле неоклассика (современная классика) с фасадами с утопленной филенкой, серыми фасадами, душем без бортиков, бежевой плиткой, разноцветной плиткой, плиткой кабанчик, бежевыми стенами, полом из травертина, душевой кабиной, врезной раковиной, мраморной столешницей, бежевым полом, душем с раздвижными дверями, серой столешницей, тумбой под одну раковину и встроенной тумбой для на участке и в саду
Источник вдохновения для домашнего уюта: маленькая ванная комната в стиле неоклассика (современная классика) с фасадами с утопленной филенкой, серыми фасадами, душем без бортиков, бежевой плиткой, разноцветной плиткой, плиткой кабанчик, бежевыми стенами, полом из травертина, душевой кабиной, врезной раковиной, мраморной столешницей, бежевым полом, душем с раздвижными дверями, серой столешницей, тумбой под одну раковину и встроенной тумбой для на участке и в саду
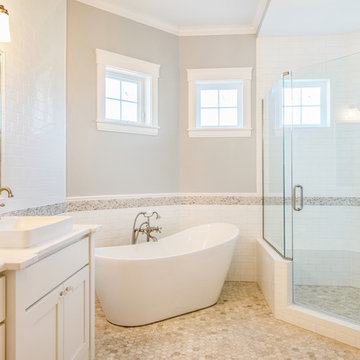
Shutter Avenue Photography
Источник вдохновения для домашнего уюта: большая главная ванная комната в стиле кантри с фасадами в стиле шейкер, белыми фасадами, отдельно стоящей ванной, угловым душем, раздельным унитазом, разноцветной плиткой, белой плиткой, плиткой кабанчик, бежевыми стенами, полом из керамогранита, раковиной с несколькими смесителями и столешницей из кварцита
Источник вдохновения для домашнего уюта: большая главная ванная комната в стиле кантри с фасадами в стиле шейкер, белыми фасадами, отдельно стоящей ванной, угловым душем, раздельным унитазом, разноцветной плиткой, белой плиткой, плиткой кабанчик, бежевыми стенами, полом из керамогранита, раковиной с несколькими смесителями и столешницей из кварцита
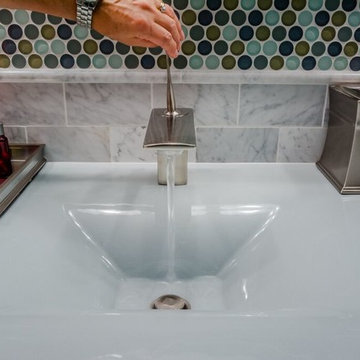
DE photography (De Emery) of St. Joe, Michigan
Идея дизайна: ванная комната среднего размера в стиле неоклассика (современная классика) с белыми фасадами, угловым душем, разноцветной плиткой, синими стенами, полом из керамогранита, душевой кабиной, фасадами с утопленной филенкой, раздельным унитазом, плиткой кабанчик, консольной раковиной и столешницей из искусственного камня
Идея дизайна: ванная комната среднего размера в стиле неоклассика (современная классика) с белыми фасадами, угловым душем, разноцветной плиткой, синими стенами, полом из керамогранита, душевой кабиной, фасадами с утопленной филенкой, раздельным унитазом, плиткой кабанчик, консольной раковиной и столешницей из искусственного камня
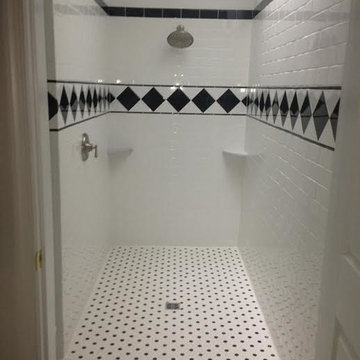
Идея дизайна: главная ванная комната среднего размера в классическом стиле с душем без бортиков, разноцветной плиткой, плиткой кабанчик и полом из керамогранита
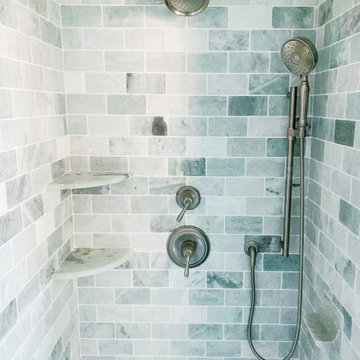
Идея дизайна: главная ванная комната среднего размера в морском стиле с фасадами в стиле шейкер, синими фасадами, душем без бортиков, раздельным унитазом, разноцветной плиткой, плиткой кабанчик, синими стенами, полом из галечной плитки, монолитной раковиной, мраморной столешницей, разноцветным полом, душем с распашными дверями, бежевой столешницей, тумбой под одну раковину и встроенной тумбой
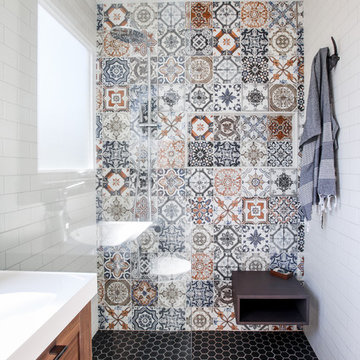
Стильный дизайн: ванная комната в современном стиле с фасадами в стиле шейкер, фасадами цвета дерева среднего тона, душем без бортиков, унитазом-моноблоком, разноцветной плиткой, плиткой кабанчик, белыми стенами, душевой кабиной, консольной раковиной, черным полом, открытым душем и сиденьем для душа - последний тренд
Ванная комната с разноцветной плиткой и плиткой кабанчик – фото дизайна интерьера
2