Ванная комната с разноцветной плиткой и плиткой из листового стекла – фото дизайна интерьера
Сортировать:
Бюджет
Сортировать:Популярное за сегодня
101 - 120 из 629 фото
1 из 3
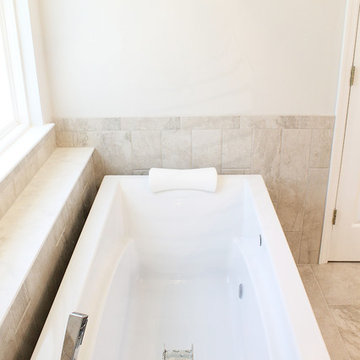
This bathroom is a wonderful use of space overflowing with rich neutral tones, metallic highlights, and the feel of luxury.
Свежая идея для дизайна: главная ванная комната среднего размера в морском стиле с фасадами в стиле шейкер, серыми фасадами, отдельно стоящей ванной, угловым душем, унитазом-моноблоком, разноцветной плиткой, плиткой из листового стекла, бежевыми стенами, полом из керамической плитки, накладной раковиной и столешницей из искусственного кварца - отличное фото интерьера
Свежая идея для дизайна: главная ванная комната среднего размера в морском стиле с фасадами в стиле шейкер, серыми фасадами, отдельно стоящей ванной, угловым душем, унитазом-моноблоком, разноцветной плиткой, плиткой из листового стекла, бежевыми стенами, полом из керамической плитки, накладной раковиной и столешницей из искусственного кварца - отличное фото интерьера
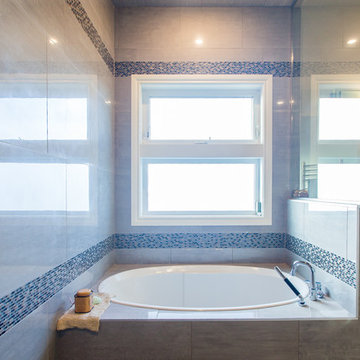
IH Photography
Пример оригинального дизайна: главная ванная комната среднего размера в классическом стиле с фасадами с утопленной филенкой, накладной ванной, душем в нише, раздельным унитазом, разноцветной плиткой, плиткой из листового стекла, серыми стенами, полом из керамогранита, врезной раковиной, столешницей из искусственного кварца и белыми фасадами
Пример оригинального дизайна: главная ванная комната среднего размера в классическом стиле с фасадами с утопленной филенкой, накладной ванной, душем в нише, раздельным унитазом, разноцветной плиткой, плиткой из листового стекла, серыми стенами, полом из керамогранита, врезной раковиной, столешницей из искусственного кварца и белыми фасадами
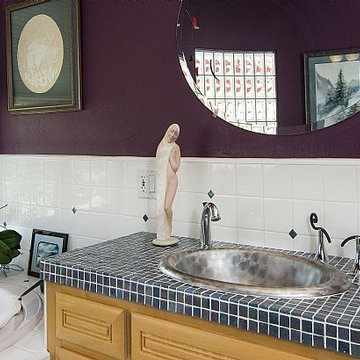
Custom maple cabinets with glass mosaic tile countertop. Glass tile inserts in floor, tub deck, and backsplash. Spa tub.
- Brian Covington Photography
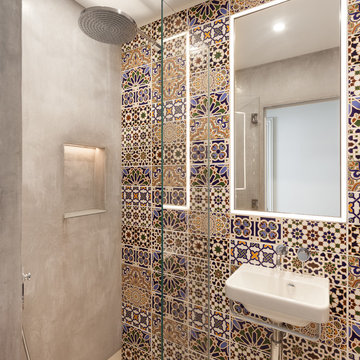
На фото: ванная комната среднего размера в средиземноморском стиле с душем в нише, разноцветной плиткой, серыми стенами, душевой кабиной, настольной раковиной, душем с распашными дверями, плоскими фасадами, коричневыми фасадами, накладной ванной, унитазом-моноблоком, плиткой из листового стекла, светлым паркетным полом, столешницей из дерева и коричневым полом с
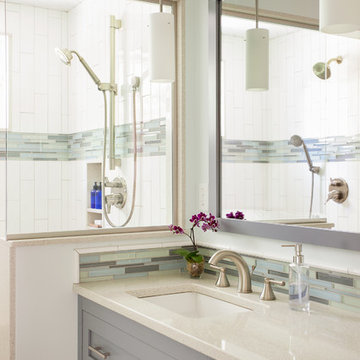
This project consisted of remodeling an existing master bath and closet. The owners asked for a
functional and brighter space that would more easily accommodate two people simultaneously getting ready for work. The original bath had multiple doors that opened into each other, a small dark shower, and little natural light. The solution was to add a new shed dormer to expand the room’s footprint. This proved to be an interesting structural problem, as the owners did not want to involve any of the first floor spaces in the project. So, the new shed was hung off of the existing rafters (in a sense this bath is hanging from the rafters.)
The expanded space allowed for a generous window in the shower, with a high window sill height to provide privacy from the back yard. The Strasser vanities were a great value and had the desired finish. The mirror frame and center shelves were painted to match the cabinet finish. The shower can easily function for two, allowing for their busy morning schedules. All of the fixtures matched nicely in a brushed nickel finish.
Toto Eco Dartmouth toilet; Farimont undermount Rectangular sinks; Toto widespread lav faucet; Toto multispray handshower and showerhead
Photography by Emily O'brien
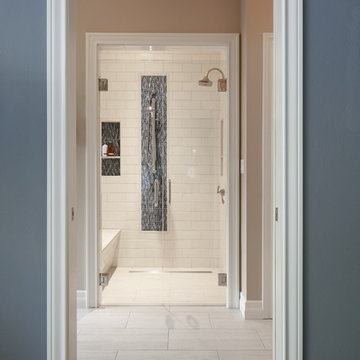
NW Architectural Photography
Свежая идея для дизайна: большая главная ванная комната в стиле неоклассика (современная классика) с фасадами с утопленной филенкой, синими фасадами, душем без бортиков, раздельным унитазом, разноцветной плиткой, плиткой из листового стекла, коричневыми стенами, полом из керамогранита, врезной раковиной и мраморной столешницей - отличное фото интерьера
Свежая идея для дизайна: большая главная ванная комната в стиле неоклассика (современная классика) с фасадами с утопленной филенкой, синими фасадами, душем без бортиков, раздельным унитазом, разноцветной плиткой, плиткой из листового стекла, коричневыми стенами, полом из керамогранита, врезной раковиной и мраморной столешницей - отличное фото интерьера
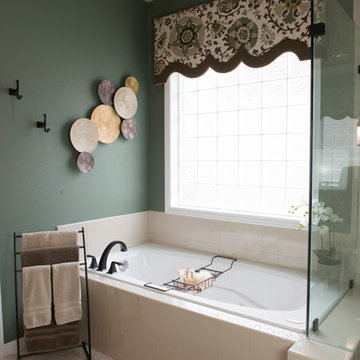
Julie Austin Photography
Источник вдохновения для домашнего уюта: главная ванная комната среднего размера в стиле неоклассика (современная классика) с фасадами с выступающей филенкой, белыми фасадами, гидромассажной ванной, открытым душем, разноцветной плиткой, плиткой из листового стекла, зелеными стенами, полом из керамической плитки, врезной раковиной и столешницей из искусственного кварца
Источник вдохновения для домашнего уюта: главная ванная комната среднего размера в стиле неоклассика (современная классика) с фасадами с выступающей филенкой, белыми фасадами, гидромассажной ванной, открытым душем, разноцветной плиткой, плиткой из листового стекла, зелеными стенами, полом из керамической плитки, врезной раковиной и столешницей из искусственного кварца
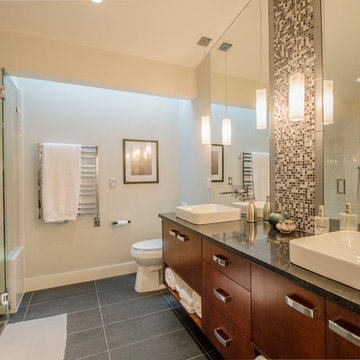
My House Design/Build Team | www.myhousedesignbuild.com | 604-694-6873 | Liz Dehn Photography
Источник вдохновения для домашнего уюта: большая главная ванная комната в стиле неоклассика (современная классика) с настольной раковиной, плоскими фасадами, темными деревянными фасадами, столешницей из искусственного кварца, отдельно стоящей ванной, душем без бортиков, унитазом-моноблоком, разноцветной плиткой, плиткой из листового стекла, бежевыми стенами и полом из керамогранита
Источник вдохновения для домашнего уюта: большая главная ванная комната в стиле неоклассика (современная классика) с настольной раковиной, плоскими фасадами, темными деревянными фасадами, столешницей из искусственного кварца, отдельно стоящей ванной, душем без бортиков, унитазом-моноблоком, разноцветной плиткой, плиткой из листового стекла, бежевыми стенами и полом из керамогранита
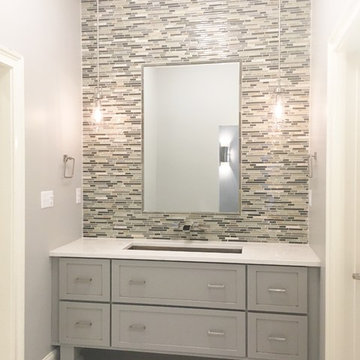
Urban Renewal Basement complete with barn doors, beams, hammered farmhouse sink, industrial lighting with flashes of blue accents and 3rd floor build out
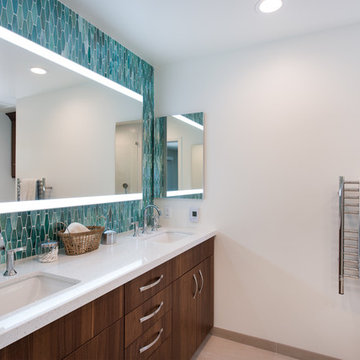
Стильный дизайн: главная ванная комната среднего размера в стиле модернизм с плоскими фасадами, фасадами цвета дерева среднего тона, угловым душем, биде, разноцветной плиткой, плиткой из листового стекла, белыми стенами, полом из керамогранита, врезной раковиной, столешницей из искусственного кварца, бежевым полом и душем с раздвижными дверями - последний тренд
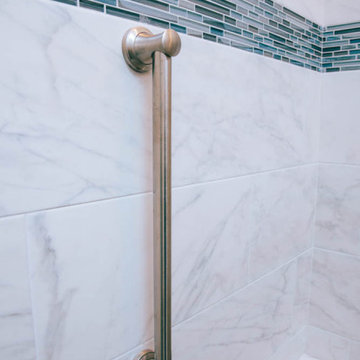
We always recommend our clients think about how they will use their home in years to come - and that's just what this couple did! They were ready to remodel their master bathroom in their forever home and wanted to make sure they could enjoy it as long as possible. By removing the unused soaking tub, we were able to create a large, curbless walk-in shower with a relaxing area by the window. This master bathroom is the perfect size for this pair to enjoy now and in the future! And they even have extra room to display some of their sentimental art they've collected over the years. We really appreciate the opportunity to serve them and hope they enjoy the space for years to come.
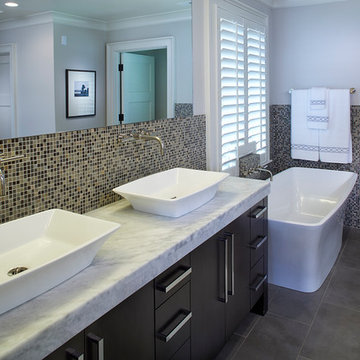
Rick Smoak Photography
Evon Kirkland Interiors
На фото: большая главная ванная комната в современном стиле с плоскими фасадами, темными деревянными фасадами, отдельно стоящей ванной, бежевой плиткой, коричневой плиткой, разноцветной плиткой, плиткой из листового стекла, серыми стенами, настольной раковиной, мраморной столешницей, полом из сланца и серым полом с
На фото: большая главная ванная комната в современном стиле с плоскими фасадами, темными деревянными фасадами, отдельно стоящей ванной, бежевой плиткой, коричневой плиткой, разноцветной плиткой, плиткой из листового стекла, серыми стенами, настольной раковиной, мраморной столешницей, полом из сланца и серым полом с
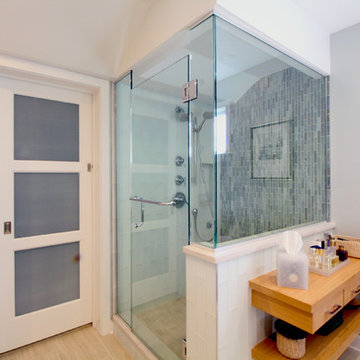
Свежая идея для дизайна: главная ванная комната среднего размера в стиле модернизм с плоскими фасадами, светлыми деревянными фасадами, угловым душем, разноцветной плиткой, плиткой из листового стекла, серыми стенами, полом из керамогранита, столешницей из искусственного кварца, инсталляцией, врезной раковиной, серым полом и душем с распашными дверями - отличное фото интерьера
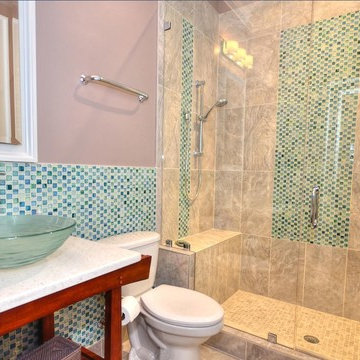
Guest Bathroom with custom tile design.
Пример оригинального дизайна: ванная комната среднего размера в стиле неоклассика (современная классика) с фасадами островного типа, фасадами цвета дерева среднего тона, душем в нише, раздельным унитазом, разноцветной плиткой, плиткой из листового стекла, фиолетовыми стенами, полом из керамогранита, душевой кабиной, настольной раковиной, столешницей из искусственного кварца, серым полом и душем с распашными дверями
Пример оригинального дизайна: ванная комната среднего размера в стиле неоклассика (современная классика) с фасадами островного типа, фасадами цвета дерева среднего тона, душем в нише, раздельным унитазом, разноцветной плиткой, плиткой из листового стекла, фиолетовыми стенами, полом из керамогранита, душевой кабиной, настольной раковиной, столешницей из искусственного кварца, серым полом и душем с распашными дверями
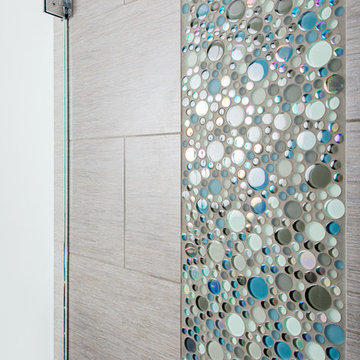
Kim Agrimson
На фото: главная ванная комната среднего размера в современном стиле с угловым душем, разноцветной плиткой, плиткой из листового стекла и белыми стенами с
На фото: главная ванная комната среднего размера в современном стиле с угловым душем, разноцветной плиткой, плиткой из листового стекла и белыми стенами с
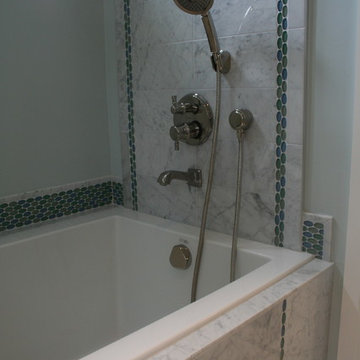
This kids bathroom in Redwood City, CA has gray marble as its primary color, but bands of green and turquoise glass mosaics liven it up.
A perfect neutral theme that will work just as well for a guest bathroom.
Materials used include:
Gray marble in the shower, tub and backsplash. Green and turquoise glass ovals in mosaic sheets. Dark gray marble on the countertop.
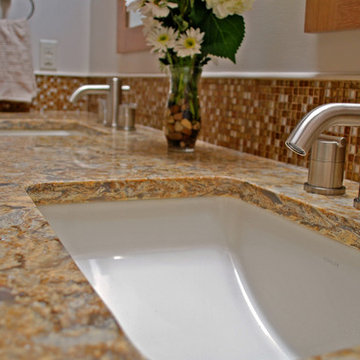
Стильный дизайн: главная ванная комната среднего размера в стиле фьюжн с фасадами с выступающей филенкой, светлыми деревянными фасадами, разноцветной плиткой, плиткой из листового стекла, белыми стенами, врезной раковиной и столешницей из кварцита - последний тренд
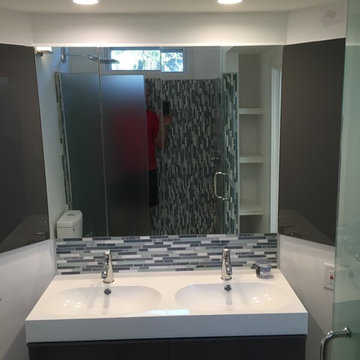
All vanities are mounted with very tight tolerances and the 45 degree walls enabled a dual master sink to be added within a small bathroom footprint.
Reflected in the vanity mirror you can see the built-in towel storage integrated with the AC duct work. Above the vanity is a large custom built-in storage cupboard for storing bulky and infrequently accessed items.
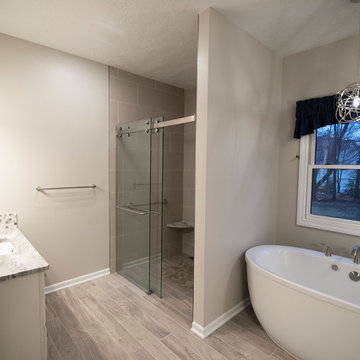
Источник вдохновения для домашнего уюта: большая главная ванная комната в стиле неоклассика (современная классика) с отдельно стоящей ванной, душем без бортиков, разноцветной плиткой, плиткой из листового стекла, бежевыми стенами, врезной раковиной, столешницей из кварцита, бежевым полом и душем с раздвижными дверями

Step into luxury in this large jacuzzi tub. The tile work is travertine tile with glass sheet tile throughout.
Drive up to practical luxury in this Hill Country Spanish Style home. The home is a classic hacienda architecture layout. It features 5 bedrooms, 2 outdoor living areas, and plenty of land to roam.
Classic materials used include:
Saltillo Tile - also known as terracotta tile, Spanish tile, Mexican tile, or Quarry tile
Cantera Stone - feature in Pinon, Tobacco Brown and Recinto colors
Copper sinks and copper sconce lighting
Travertine Flooring
Cantera Stone tile
Brick Pavers
Photos Provided by
April Mae Creative
aprilmaecreative.com
Tile provided by Rustico Tile and Stone - RusticoTile.com or call (512) 260-9111 / info@rusticotile.com
Construction by MelRay Corporation
aprilmaecreative.com
Ванная комната с разноцветной плиткой и плиткой из листового стекла – фото дизайна интерьера
6