Ванная комната с разноцветной плиткой и плиткой из листового стекла – фото дизайна интерьера
Сортировать:
Бюджет
Сортировать:Популярное за сегодня
21 - 40 из 629 фото
1 из 3
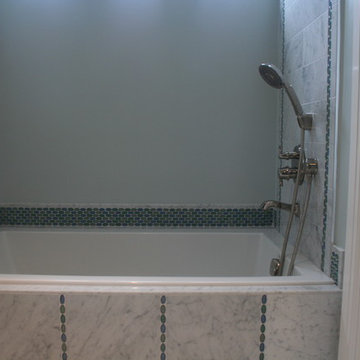
This kids bathroom in Redwood City, CA has gray marble as its primary color, but bands of green and turquoise glass mosaics liven it up.
A perfect neutral theme that will work just as well for a guest bathroom.
Materials used include:
Gray marble in the shower, tub and backsplash. Green and turquoise glass ovals in mosaic sheets. Dark gray marble on the countertop.
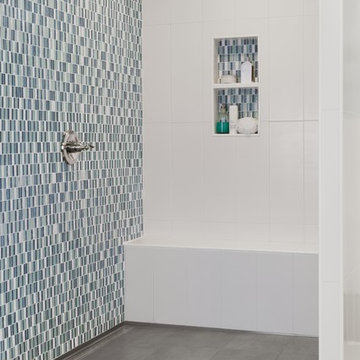
Customized shower bench and niche using the tileable Schluter®-KERDI-SHOWER-SB and KERDI-BOARD-SN.
На фото: ванная комната в классическом стиле с душем в нише, плиткой из листового стекла, синими стенами, полом из керамической плитки и разноцветной плиткой
На фото: ванная комната в классическом стиле с душем в нише, плиткой из листового стекла, синими стенами, полом из керамической плитки и разноцветной плиткой
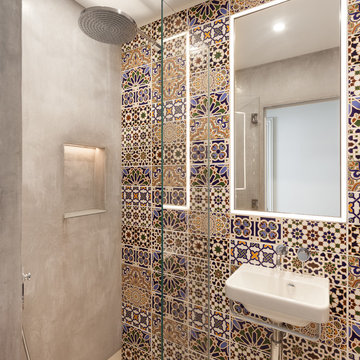
На фото: ванная комната среднего размера в средиземноморском стиле с душем в нише, разноцветной плиткой, серыми стенами, душевой кабиной, настольной раковиной, душем с распашными дверями, плоскими фасадами, коричневыми фасадами, накладной ванной, унитазом-моноблоком, плиткой из листового стекла, светлым паркетным полом, столешницей из дерева и коричневым полом с
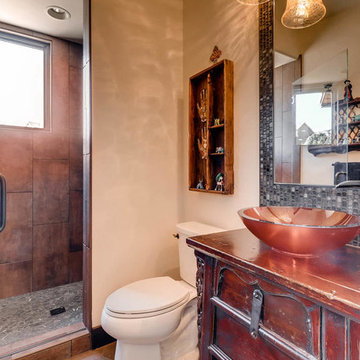
This 3/4 bathroom was designed to be a statement for guests who come to the home. A bright red glass vessel sink with a bronze spout faucet sit on top of a vintage furniture piece that was modified to house the plumbing. The tiles are a brick red color in a hexagon shape on the floor, and vertical rectangle in the shower. The shower pan is a black pebble to tie in the earthy elements of this room. The backsplash is a black glass mosaic tile with its mirror inlaid into it, the tiles act as a frame around the mirror. Two decorative glass pendant lights were hung for an added statement.
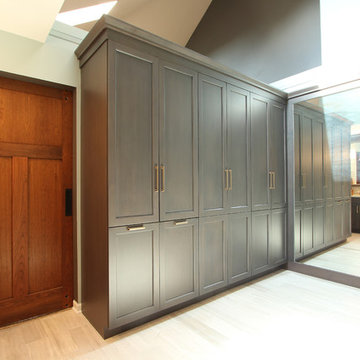
A wall of tall cabinets was incorporated into the master bathroom space so the closet and bathroom could be one open area. On this wall, long hanging was incorporated above tilt down hampers and short hang was incorporated in to the other tall cabinets. On the perpendicular wall a full length mirror was incorporated with matching frame stock. Gray stained cabinets have brass hardware pulls. Limestone tile floors.
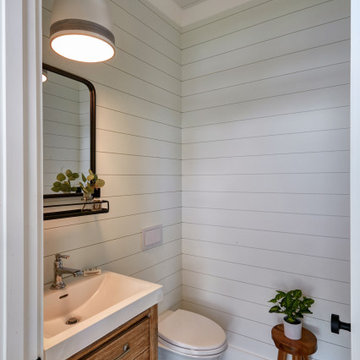
Идея дизайна: детская ванная комната среднего размера в морском стиле с плоскими фасадами, темными деревянными фасадами, ванной в нише, душем над ванной, раздельным унитазом, разноцветной плиткой, плиткой из листового стекла, белыми стенами, полом из цементной плитки, врезной раковиной, столешницей из гранита, бежевым полом, шторкой для ванной, серой столешницей, нишей, тумбой под одну раковину, напольной тумбой, потолком из вагонки и панелями на части стены
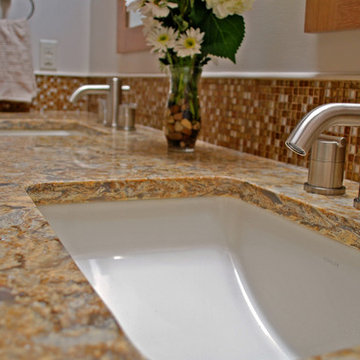
Стильный дизайн: главная ванная комната среднего размера в стиле фьюжн с фасадами с выступающей филенкой, светлыми деревянными фасадами, разноцветной плиткой, плиткой из листового стекла, белыми стенами, врезной раковиной и столешницей из кварцита - последний тренд
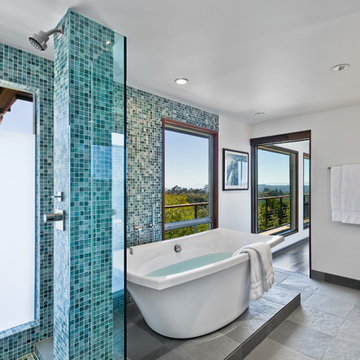
1950’s mid century modern hillside home.
full restoration | addition | modernization.
board formed concrete | clear wood finishes | mid-mod style.
Свежая идея для дизайна: большая главная ванная комната в стиле ретро с отдельно стоящей ванной, угловым душем, плоскими фасадами, фасадами цвета дерева среднего тона, синей плиткой, серой плиткой, зеленой плиткой, разноцветной плиткой, плиткой из листового стекла, белыми стенами, врезной раковиной, серым полом, душем с распашными дверями и белой столешницей - отличное фото интерьера
Свежая идея для дизайна: большая главная ванная комната в стиле ретро с отдельно стоящей ванной, угловым душем, плоскими фасадами, фасадами цвета дерева среднего тона, синей плиткой, серой плиткой, зеленой плиткой, разноцветной плиткой, плиткой из листового стекла, белыми стенами, врезной раковиной, серым полом, душем с распашными дверями и белой столешницей - отличное фото интерьера
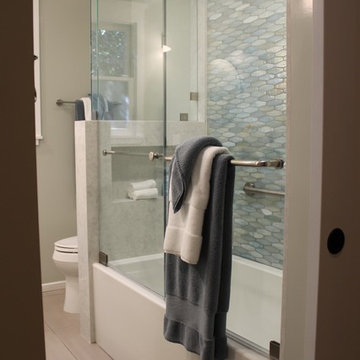
The wall between the toilet and tub was removed. A new soaker tub replaced the old tub. A short wall, surfaced with the same quartz on the tub side, was made to separate the tub and toilet.
JRY & Co.

Step into luxury in this large walk-in shower. The tile work is travertine tile with glass sheet tile throughout. There are 7 jets in this shower.
Drive up to practical luxury in this Hill Country Spanish Style home. The home is a classic hacienda architecture layout. It features 5 bedrooms, 2 outdoor living areas, and plenty of land to roam.
Classic materials used include:
Saltillo Tile - also known as terracotta tile, Spanish tile, Mexican tile, or Quarry tile
Cantera Stone - feature in Pinon, Tobacco Brown and Recinto colors
Copper sinks and copper sconce lighting
Travertine Flooring
Cantera Stone tile
Brick Pavers
Photos Provided by
April Mae Creative
aprilmaecreative.com
Tile provided by Rustico Tile and Stone - RusticoTile.com or call (512) 260-9111 / info@rusticotile.com
Construction by MelRay Corporation
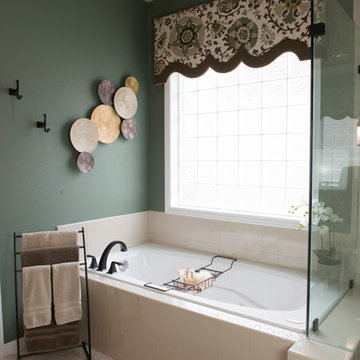
Julie Austin Photography
Источник вдохновения для домашнего уюта: главная ванная комната среднего размера в стиле неоклассика (современная классика) с фасадами с выступающей филенкой, белыми фасадами, гидромассажной ванной, открытым душем, разноцветной плиткой, плиткой из листового стекла, зелеными стенами, полом из керамической плитки, врезной раковиной и столешницей из искусственного кварца
Источник вдохновения для домашнего уюта: главная ванная комната среднего размера в стиле неоклассика (современная классика) с фасадами с выступающей филенкой, белыми фасадами, гидромассажной ванной, открытым душем, разноцветной плиткой, плиткой из листового стекла, зелеными стенами, полом из керамической плитки, врезной раковиной и столешницей из искусственного кварца
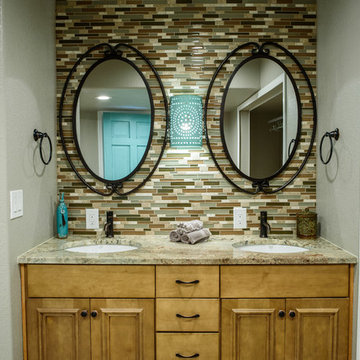
Wild Prairie Photography
На фото: большая главная ванная комната в стиле фьюжн с фасадами островного типа, фасадами цвета дерева среднего тона, открытым душем, унитазом-моноблоком, разноцветной плиткой, плиткой из листового стекла, бежевыми стенами, полом из керамогранита, врезной раковиной и столешницей из гранита с
На фото: большая главная ванная комната в стиле фьюжн с фасадами островного типа, фасадами цвета дерева среднего тона, открытым душем, унитазом-моноблоком, разноцветной плиткой, плиткой из листового стекла, бежевыми стенами, полом из керамогранита, врезной раковиной и столешницей из гранита с
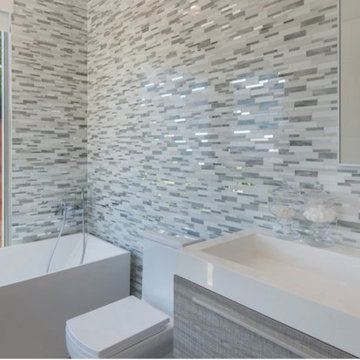
Master Bathroom Custom Glam Tile Wall Stone tub and custom vanity
Стильный дизайн: большая главная ванная комната в стиле неоклассика (современная классика) с плоскими фасадами, серыми фасадами, отдельно стоящей ванной, душем без бортиков, унитазом-моноблоком, разноцветной плиткой, плиткой из листового стекла, белыми стенами, полом из керамогранита, подвесной раковиной, столешницей из искусственного камня, бежевым полом, открытым душем, белой столешницей, тумбой под одну раковину и подвесной тумбой - последний тренд
Стильный дизайн: большая главная ванная комната в стиле неоклассика (современная классика) с плоскими фасадами, серыми фасадами, отдельно стоящей ванной, душем без бортиков, унитазом-моноблоком, разноцветной плиткой, плиткой из листового стекла, белыми стенами, полом из керамогранита, подвесной раковиной, столешницей из искусственного камня, бежевым полом, открытым душем, белой столешницей, тумбой под одну раковину и подвесной тумбой - последний тренд
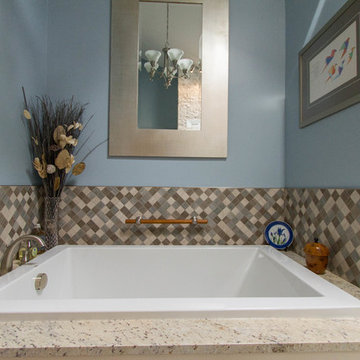
Rob Schwerdt
Идея дизайна: главная ванная комната среднего размера в классическом стиле с накладной раковиной, фасадами островного типа, белыми фасадами, столешницей из гранита, ванной в нише, душем в нише, раздельным унитазом, разноцветной плиткой, плиткой из листового стекла, синими стенами и полом из керамогранита
Идея дизайна: главная ванная комната среднего размера в классическом стиле с накладной раковиной, фасадами островного типа, белыми фасадами, столешницей из гранита, ванной в нише, душем в нише, раздельным унитазом, разноцветной плиткой, плиткой из листового стекла, синими стенами и полом из керамогранита

This project consisted of remodeling an existing master bath and closet. The owners asked for a
functional and brighter space that would more easily accommodate two people simultaneously getting ready for work. The original bath had multiple doors that opened into each other, a small dark shower, and little natural light. The solution was to add a new shed dormer to expand the room’s footprint. This proved to be an interesting structural problem, as the owners did not want to involve any of the first floor spaces in the project. So, the new shed was hung off of the existing rafters (in a sense this bath is hanging from the rafters.)
The expanded space allowed for a generous window in the shower, with a high window sill height to provide privacy from the back yard. The Strasser vanities were a great value and had the desired finish. The mirror frame and center shelves were painted to match the cabinet finish. The shower can easily function for two, allowing for their busy morning schedules. All of the fixtures matched nicely in a brushed nickel finish.
Toto Eco Dartmouth toilet; Fairmont undermount Rectangular sinks; Toto widespread lav faucet; Toto multispray handshower and showerhead
Photography by Emily O'brien
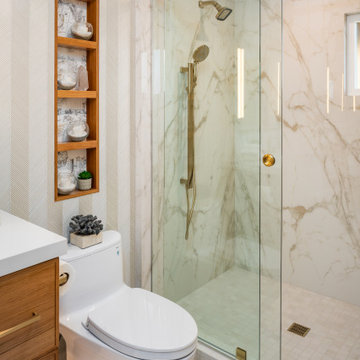
This lavish primary bathroom stars an illuminated, floating vanity brilliantly suited with French gold fixtures and set before floor-to-ceiling chevron tile. The walk-in shower features large, book-matched porcelain slabs that mirror the pattern, movement, and veining of marble. As a stylistic nod to the previous design inhabiting this space, our designers created a custom wood niche lined with wallpaper passed down through generations.
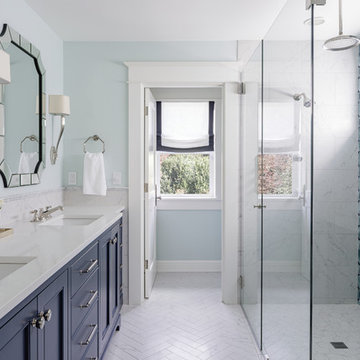
Lincoln Barbour
Пример оригинального дизайна: большая главная ванная комната в стиле кантри с фасадами в стиле шейкер, синими фасадами, душевой комнатой, унитазом-моноблоком, разноцветной плиткой, плиткой из листового стекла, зелеными стенами, полом из керамогранита, врезной раковиной, столешницей из искусственного кварца, серым полом и душем с распашными дверями
Пример оригинального дизайна: большая главная ванная комната в стиле кантри с фасадами в стиле шейкер, синими фасадами, душевой комнатой, унитазом-моноблоком, разноцветной плиткой, плиткой из листового стекла, зелеными стенами, полом из керамогранита, врезной раковиной, столешницей из искусственного кварца, серым полом и душем с распашными дверями
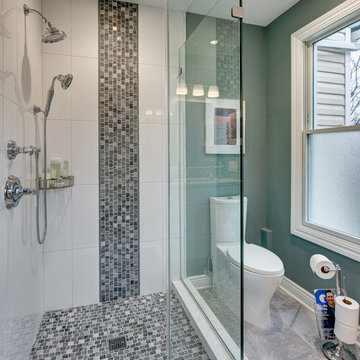
Wing Wong/Memories TTL
На фото: маленькая главная ванная комната в стиле неоклассика (современная классика) с фасадами в стиле шейкер, белыми фасадами, угловым душем, раздельным унитазом, разноцветной плиткой, плиткой из листового стекла, зелеными стенами, полом из керамогранита, врезной раковиной, столешницей из искусственного кварца, серым полом и душем с распашными дверями для на участке и в саду
На фото: маленькая главная ванная комната в стиле неоклассика (современная классика) с фасадами в стиле шейкер, белыми фасадами, угловым душем, раздельным унитазом, разноцветной плиткой, плиткой из листового стекла, зелеными стенами, полом из керамогранита, врезной раковиной, столешницей из искусственного кварца, серым полом и душем с распашными дверями для на участке и в саду
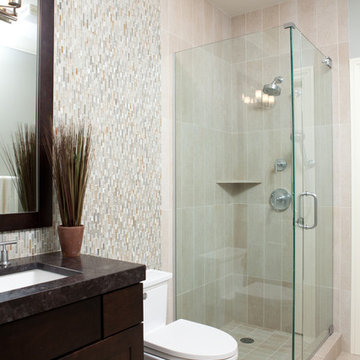
To create striking contrast, we paired a dark brown countertop with a dark brown stained vanity, which stand out against the lighter tiles and white crown molding.
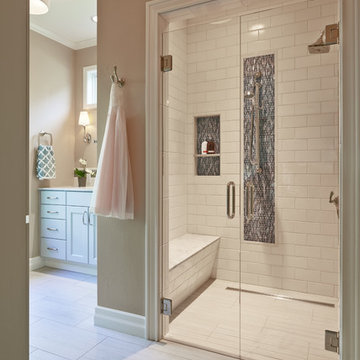
NW Architectural Photography
На фото: большая главная ванная комната в стиле неоклассика (современная классика) с фасадами с утопленной филенкой, синими фасадами, душем без бортиков, раздельным унитазом, разноцветной плиткой, плиткой из листового стекла, коричневыми стенами, полом из керамогранита, врезной раковиной и мраморной столешницей
На фото: большая главная ванная комната в стиле неоклассика (современная классика) с фасадами с утопленной филенкой, синими фасадами, душем без бортиков, раздельным унитазом, разноцветной плиткой, плиткой из листового стекла, коричневыми стенами, полом из керамогранита, врезной раковиной и мраморной столешницей
Ванная комната с разноцветной плиткой и плиткой из листового стекла – фото дизайна интерьера
2