Ванная комната с разноцветной плиткой и накладной раковиной – фото дизайна интерьера
Сортировать:
Бюджет
Сортировать:Популярное за сегодня
41 - 60 из 4 435 фото
1 из 3
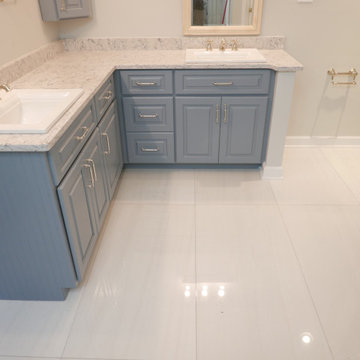
New custom built vanity with raised panel doors and 5 piece drawer fronts. Silestone Pietra Quartz countertop, Kohler drop in sinks, Delta Cassidy Collection faucets, and Top Knobs Brixton Collection cabinet hardware.

Свежая идея для дизайна: большой главный совмещенный санузел в классическом стиле с фасадами с выступающей филенкой, белыми фасадами, отдельно стоящей ванной, открытым душем, раздельным унитазом, разноцветной плиткой, галечной плиткой, бежевыми стенами, полом из галечной плитки, накладной раковиной, столешницей из гранита, разноцветным полом, открытым душем, разноцветной столешницей, тумбой под две раковины, встроенной тумбой и сводчатым потолком - отличное фото интерьера
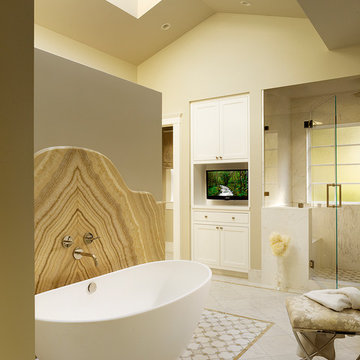
The redesigned master bathroom features custom laser-cut floor tile and beautiful honey onyx accents on the walls and in the floor tile. Contemporary art is by Sherie Frannsen.
Photo: Matthew Millman

Источник вдохновения для домашнего уюта: маленькая серо-белая ванная комната в скандинавском стиле с плоскими фасадами, белыми фасадами, угловым душем, унитазом-моноблоком, разноцветной плиткой, керамогранитной плиткой, бежевыми стенами, полом из керамогранита, душевой кабиной, накладной раковиной, разноцветным полом, шторкой для ванной, зеркалом с подсветкой, тумбой под одну раковину, напольной тумбой и деревянным потолком для на участке и в саду

World Renowned Luxury Home Builder Fratantoni Luxury Estates built these beautiful Bathrooms! They build homes for families all over the country in any size and style. They also have in-house Architecture Firm Fratantoni Design and world-class interior designer Firm Fratantoni Interior Designers! Hire one or all three companies to design, build and or remodel your home!
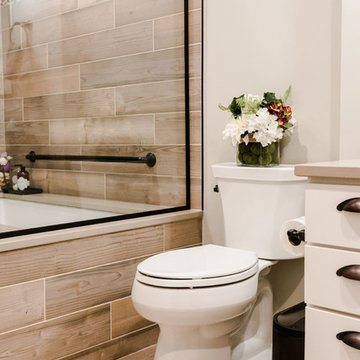
This master bath remodel features a beautiful corner tub inside a walk-in shower. The side of the tub also doubles as a shower bench and has access to multiple grab bars for easy accessibility and an aging in place lifestyle. With beautiful wood grain porcelain tile in the flooring and shower surround, and venetian pebble accents and shower pan, this updated bathroom is the perfect mix of function and luxury.
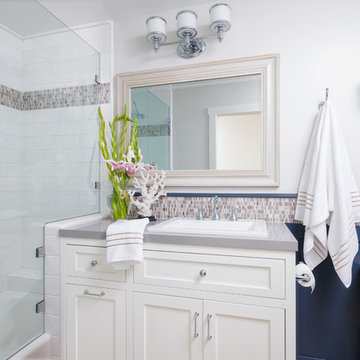
Andy McRory, http://www.andymcrory.com/
Источник вдохновения для домашнего уюта: ванная комната среднего размера в морском стиле с накладной раковиной, фасадами с утопленной филенкой, белыми фасадами, столешницей из искусственного камня, накладной ванной, душем над ванной, унитазом-моноблоком, разноцветной плиткой, плиткой мозаикой, белыми стенами, полом из керамогранита и душевой кабиной
Источник вдохновения для домашнего уюта: ванная комната среднего размера в морском стиле с накладной раковиной, фасадами с утопленной филенкой, белыми фасадами, столешницей из искусственного камня, накладной ванной, душем над ванной, унитазом-моноблоком, разноцветной плиткой, плиткой мозаикой, белыми стенами, полом из керамогранита и душевой кабиной

Wet Rooms Perth, Perth Wet Room Renovations, Mount Claremont Bathroom Renovations, Marble Fish Scale Feature Wall, Arch Mirrors, Wall Hung Hamptons Vanity
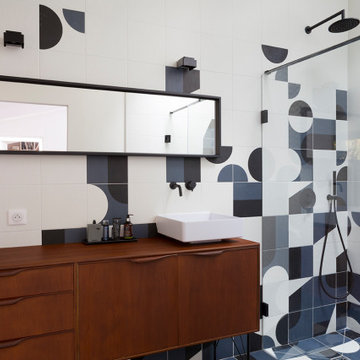
Идея дизайна: большая главная ванная комната в современном стиле с душем без бортиков, разноцветной плиткой, керамической плиткой, накладной раковиной и открытым душем

The second floor or this design/build was developed specifically as the kids area of the home. With two colorful bathrooms, four large bedrooms, a T.V. area and a play room, this second floor is any kids dream get away from their parents.

Home and Living Examiner said:
Modern renovation by J Design Group is stunning
J Design Group, an expert in luxury design, completed a new project in Tamarac, Florida, which involved the total interior remodeling of this home. We were so intrigued by the photos and design ideas, we decided to talk to J Design Group CEO, Jennifer Corredor. The concept behind the redesign was inspired by the client’s relocation.
Andrea Campbell: How did you get a feel for the client's aesthetic?
Jennifer Corredor: After a one-on-one with the Client, I could get a real sense of her aesthetics for this home and the type of furnishings she gravitated towards.
The redesign included a total interior remodeling of the client's home. All of this was done with the client's personal style in mind. Certain walls were removed to maximize the openness of the area and bathrooms were also demolished and reconstructed for a new layout. This included removing the old tiles and replacing with white 40” x 40” glass tiles for the main open living area which optimized the space immediately. Bedroom floors were dressed with exotic African Teak to introduce warmth to the space.
We also removed and replaced the outdated kitchen with a modern look and streamlined, state-of-the-art kitchen appliances. To introduce some color for the backsplash and match the client's taste, we introduced a splash of plum-colored glass behind the stove and kept the remaining backsplash with frosted glass. We then removed all the doors throughout the home and replaced with custom-made doors which were a combination of cherry with insert of frosted glass and stainless steel handles.
All interior lights were replaced with LED bulbs and stainless steel trims, including unique pendant and wall sconces that were also added. All bathrooms were totally gutted and remodeled with unique wall finishes, including an entire marble slab utilized in the master bath shower stall.
Once renovation of the home was completed, we proceeded to install beautiful high-end modern furniture for interior and exterior, from lines such as B&B Italia to complete a masterful design. One-of-a-kind and limited edition accessories and vases complimented the look with original art, most of which was custom-made for the home.
To complete the home, state of the art A/V system was introduced. The idea is always to enhance and amplify spaces in a way that is unique to the client and exceeds his/her expectations.
To see complete J Design Group featured article, go to: http://www.examiner.com/article/modern-renovation-by-j-design-group-is-stunning
Living Room,
Dining room,
Master Bedroom,
Master Bathroom,
Powder Bathroom,
Miami Interior Designers,
Miami Interior Designer,
Interior Designers Miami,
Interior Designer Miami,
Modern Interior Designers,
Modern Interior Designer,
Modern interior decorators,
Modern interior decorator,
Miami,
Contemporary Interior Designers,
Contemporary Interior Designer,
Interior design decorators,
Interior design decorator,
Interior Decoration and Design,
Black Interior Designers,
Black Interior Designer,
Interior designer,
Interior designers,
Home interior designers,
Home interior designer,
Daniel Newcomb
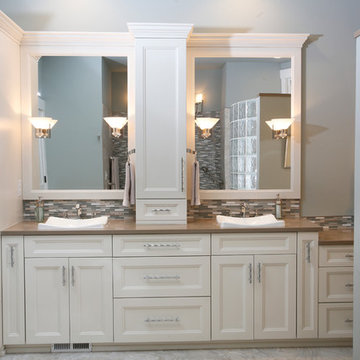
Источник вдохновения для домашнего уюта: большая главная ванная комната в классическом стиле с накладной раковиной, фасадами с утопленной филенкой, белыми фасадами, столешницей из искусственного кварца, отдельно стоящей ванной, душем без бортиков, разноцветной плиткой, стеклянной плиткой, серыми стенами и полом из керамогранита
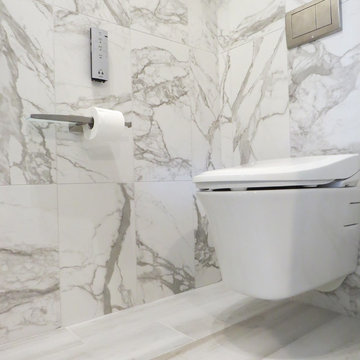
Photos by Robin Amorello, CKD CAPS
Идея дизайна: большая главная ванная комната в современном стиле с стеклянными фасадами, серыми фасадами, отдельно стоящей ванной, душем без бортиков, инсталляцией, разноцветной плиткой, керамогранитной плиткой, серыми стенами, полом из керамогранита, накладной раковиной, столешницей из искусственного кварца, разноцветным полом и душем с распашными дверями
Идея дизайна: большая главная ванная комната в современном стиле с стеклянными фасадами, серыми фасадами, отдельно стоящей ванной, душем без бортиков, инсталляцией, разноцветной плиткой, керамогранитной плиткой, серыми стенами, полом из керамогранита, накладной раковиной, столешницей из искусственного кварца, разноцветным полом и душем с распашными дверями
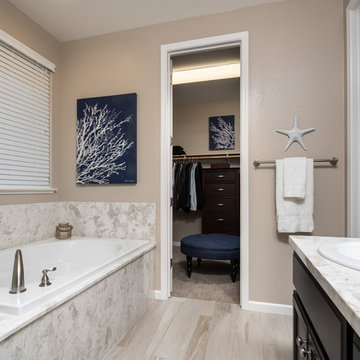
Ian Coleman
http://www.iancolemanstudio.com
На фото: большая главная ванная комната в морском стиле с фасадами с утопленной филенкой, темными деревянными фасадами, накладной ванной, угловым душем, разноцветной плиткой, плиткой мозаикой, бежевыми стенами, светлым паркетным полом, накладной раковиной, мраморной столешницей, бежевым полом и душем с распашными дверями с
На фото: большая главная ванная комната в морском стиле с фасадами с утопленной филенкой, темными деревянными фасадами, накладной ванной, угловым душем, разноцветной плиткой, плиткой мозаикой, бежевыми стенами, светлым паркетным полом, накладной раковиной, мраморной столешницей, бежевым полом и душем с распашными дверями с
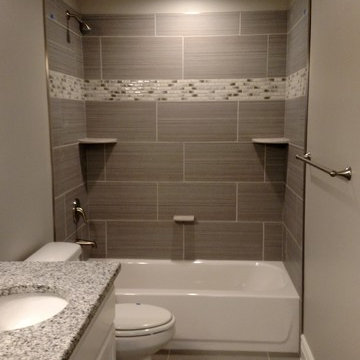
На фото: маленькая ванная комната в стиле неоклассика (современная классика) с плоскими фасадами, белыми фасадами, угловой ванной, угловым душем, унитазом-моноблоком, серой плиткой, разноцветной плиткой, белой плиткой, керамической плиткой, бежевыми стенами, полом из керамогранита, душевой кабиной, накладной раковиной и столешницей из гранита для на участке и в саду с
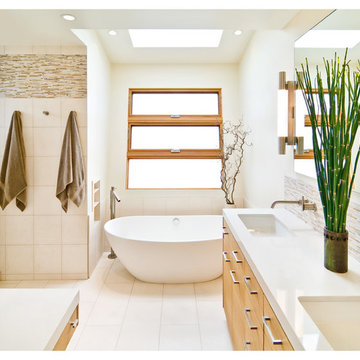
Источник вдохновения для домашнего уюта: главная ванная комната среднего размера в стиле модернизм с накладной раковиной, плоскими фасадами, светлыми деревянными фасадами, отдельно стоящей ванной, раздельным унитазом, разноцветной плиткой, белыми стенами, полом из керамогранита, бежевым полом, столешницей из гранита, тумбой под две раковины и напольной тумбой
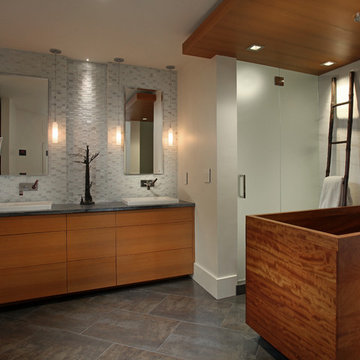
Свежая идея для дизайна: главная ванная комната среднего размера в современном стиле с накладной раковиной, плоскими фасадами, фасадами цвета дерева среднего тона, душем в нише, разноцветной плиткой, полом из керамогранита и японской ванной - отличное фото интерьера
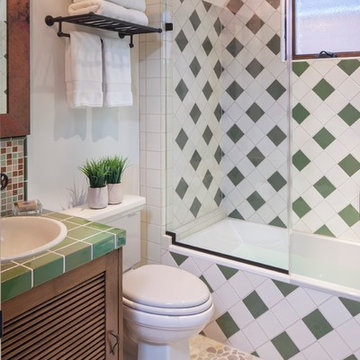
На фото: ванная комната в средиземноморском стиле с накладной раковиной, фасадами цвета дерева среднего тона, столешницей из плитки, ванной в нише, душем над ванной, раздельным унитазом, разноцветной плиткой, белыми стенами и полом из галечной плитки с
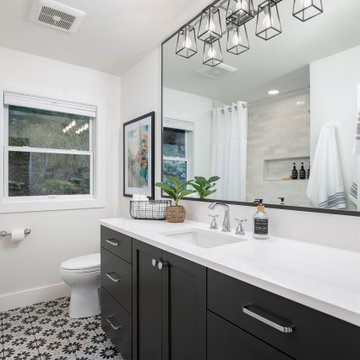
A Portland guest bath uses a playful black and white floor tile to create a fun space. The flush panel vanity cabinet drawers, painted in Sherwin-Williams Iron Ore, contrast the sleek white quartz countertop and Alabaster wall color.
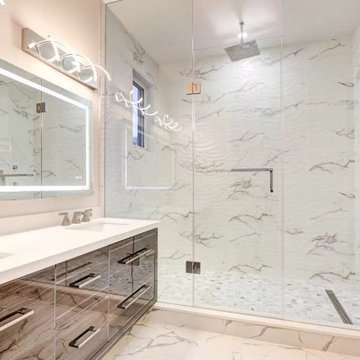
Bathroom Renovation, Customer inspired from different source, and Moda Kitchen and Bath created exactly same
Идея дизайна: главная ванная комната среднего размера в стиле модернизм с плоскими фасадами, темными деревянными фасадами, двойным душем, биде, разноцветной плиткой, керамогранитной плиткой, накладной раковиной, столешницей из кварцита, душем с раздвижными дверями, белой столешницей, тумбой под две раковины и подвесной тумбой
Идея дизайна: главная ванная комната среднего размера в стиле модернизм с плоскими фасадами, темными деревянными фасадами, двойным душем, биде, разноцветной плиткой, керамогранитной плиткой, накладной раковиной, столешницей из кварцита, душем с раздвижными дверями, белой столешницей, тумбой под две раковины и подвесной тумбой
Ванная комната с разноцветной плиткой и накладной раковиной – фото дизайна интерьера
3