Ванная комната с разноцветной плиткой и накладной раковиной – фото дизайна интерьера
Сортировать:
Бюджет
Сортировать:Популярное за сегодня
141 - 160 из 4 435 фото
1 из 3
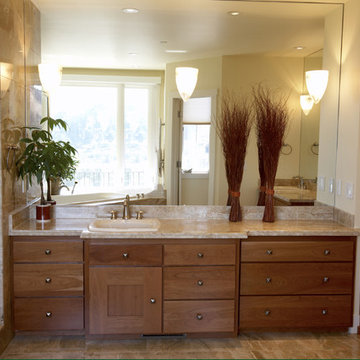
Sometimes you can just reface cabinets
Идея дизайна: большая главная ванная комната в современном стиле с накладной раковиной, фасадами с утопленной филенкой, фасадами цвета дерева среднего тона, столешницей из известняка, накладной ванной, двойным душем, разноцветной плиткой, каменной плиткой, белыми стенами, светлым паркетным полом и унитазом-моноблоком
Идея дизайна: большая главная ванная комната в современном стиле с накладной раковиной, фасадами с утопленной филенкой, фасадами цвета дерева среднего тона, столешницей из известняка, накладной ванной, двойным душем, разноцветной плиткой, каменной плиткой, белыми стенами, светлым паркетным полом и унитазом-моноблоком
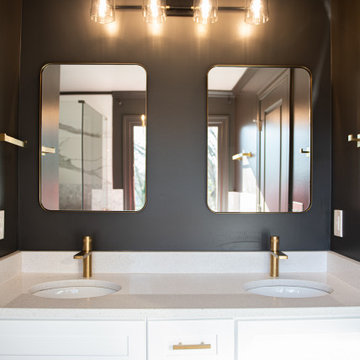
Свежая идея для дизайна: главная ванная комната среднего размера в стиле неоклассика (современная классика) с фасадами в стиле шейкер, белыми фасадами, отдельно стоящей ванной, душем без бортиков, раздельным унитазом, разноцветной плиткой, мраморной плиткой, серыми стенами, мраморным полом, накладной раковиной, столешницей из искусственного кварца, разноцветным полом, душем с распашными дверями, белой столешницей, сиденьем для душа, тумбой под две раковины, встроенной тумбой и обоями на стенах - отличное фото интерьера
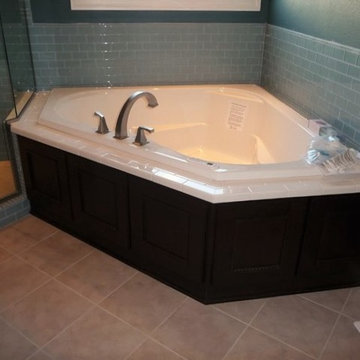
Источник вдохновения для домашнего уюта: главная ванная комната среднего размера в современном стиле с фасадами с утопленной филенкой, темными деревянными фасадами, угловой ванной, угловым душем, разноцветной плиткой, синими стенами, полом из керамической плитки, плиткой кабанчик, накладной раковиной и столешницей из ламината
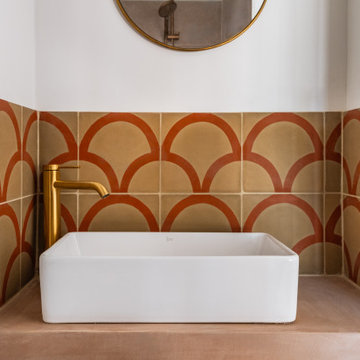
Direction les hauteurs de Sète pour découvrir un projet récemment livré par notre agence de Montpellier. Une mission différente de nos autres projets : l’aménagement et la décoration d’une maison secondaire destinée aux locations saisonnières. Vous nous suivez ?
Complètement ouverte sur la nature environnante grâce à son extension et ses grandes baies vitrées cette maison typique sur deux niveaux sent bon l’été. Caroline, notre architecte d’intérieur qui a travaillé sur le projet, a su retranscrire l’atmosphère paisible du sud de la France dans chaque pièce en mariant couleurs neutres et matières naturelles comme le béton ciré, le bois fraké bariolé, le lin ou encore le rotin.
On craque pour son extérieur végétalisé et sa pool house qui intègre une élégante cuisine d’été. Rien de tel que des espaces parfaitement aménagés pour se détendre et respirer. La maison dispose également de plusieurs chambres colorées avec salles d’eau privatives, idéales pour prendre soin de soi et profiter de son intimité.
Résultat : une maison aux allures bohème chic, dans laquelle on passerait bien nos journées.
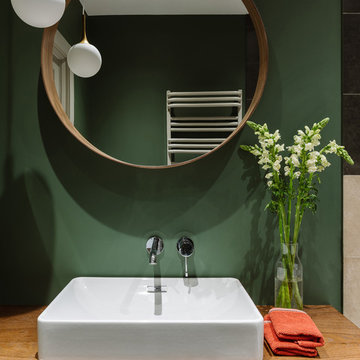
Идея дизайна: маленькая главная ванная комната в современном стиле с плоскими фасадами, фасадами цвета дерева среднего тона, полновстраиваемой ванной, душем над ванной, инсталляцией, разноцветной плиткой, керамогранитной плиткой, разноцветными стенами, полом из керамогранита, накладной раковиной, столешницей из дерева, разноцветным полом, шторкой для ванной и коричневой столешницей для на участке и в саду
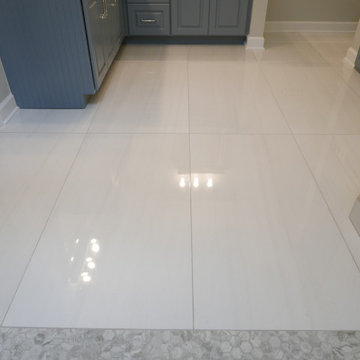
New Happy Floors Macael rectified porcelain 2' x 4' bathroom floor tile!
Пример оригинального дизайна: главная ванная комната среднего размера в стиле неоклассика (современная классика) с фасадами с выступающей филенкой, синими фасадами, душем без бортиков, унитазом-моноблоком, разноцветной плиткой, керамогранитной плиткой, серыми стенами, полом из керамогранита, накладной раковиной, столешницей из искусственного кварца, белым полом, душем с распашными дверями, разноцветной столешницей, сиденьем для душа, тумбой под две раковины и встроенной тумбой
Пример оригинального дизайна: главная ванная комната среднего размера в стиле неоклассика (современная классика) с фасадами с выступающей филенкой, синими фасадами, душем без бортиков, унитазом-моноблоком, разноцветной плиткой, керамогранитной плиткой, серыми стенами, полом из керамогранита, накладной раковиной, столешницей из искусственного кварца, белым полом, душем с распашными дверями, разноцветной столешницей, сиденьем для душа, тумбой под две раковины и встроенной тумбой
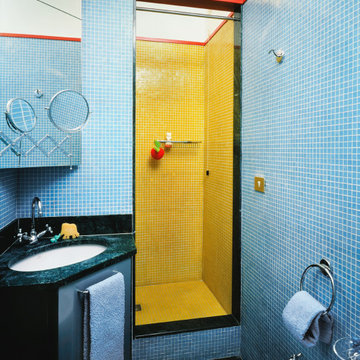
Bagno su disegno con inserimento di mosaico colorato e marmi
Идея дизайна: большая ванная комната в стиле модернизм с стеклянными фасадами, душем без бортиков, раздельным унитазом, разноцветной плиткой, стеклянной плиткой, мраморным полом, душевой кабиной, накладной раковиной, мраморной столешницей, зеленым полом, открытым душем, зеленой столешницей, тумбой под одну раковину и подвесной тумбой
Идея дизайна: большая ванная комната в стиле модернизм с стеклянными фасадами, душем без бортиков, раздельным унитазом, разноцветной плиткой, стеклянной плиткой, мраморным полом, душевой кабиной, накладной раковиной, мраморной столешницей, зеленым полом, открытым душем, зеленой столешницей, тумбой под одну раковину и подвесной тумбой
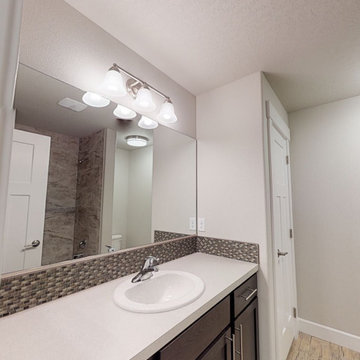
Upstairs bath
Пример оригинального дизайна: детская ванная комната среднего размера в стиле кантри с фасадами в стиле шейкер, темными деревянными фасадами, душем над ванной, унитазом-моноблоком, разноцветной плиткой, плиткой мозаикой, серыми стенами, накладной раковиной, столешницей из ламината, бежевым полом, серой столешницей, тумбой под одну раковину и встроенной тумбой
Пример оригинального дизайна: детская ванная комната среднего размера в стиле кантри с фасадами в стиле шейкер, темными деревянными фасадами, душем над ванной, унитазом-моноблоком, разноцветной плиткой, плиткой мозаикой, серыми стенами, накладной раковиной, столешницей из ламината, бежевым полом, серой столешницей, тумбой под одну раковину и встроенной тумбой
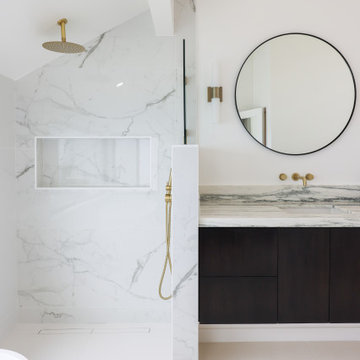
Welcome to your coastal oasis in the prestigious enclave of Laguna Beach, California. This remarkable property has undergone a complete transformation, with a master bathroom, guest bathroom, and deck remodel that harmoniously blend modern elegance with breathtaking ocean views. Immerse yourself in the epitome of coastal luxury as you step into this meticulously designed haven.
The master bathroom captures the essence of relaxation with its sleek lines and contemporary finishes. Floor-to-ceiling windows frame the panoramic ocean vistas, allowing natural light to flood the space and create a serene ambiance. Revel in the lap of luxury as you indulge in the freestanding soaking tub, strategically positioned to offer a tranquil ocean backdrop. The spacious walk-in shower, adorned with exquisite mosaic tiles, provides a rejuvenating escape.
The guest bathroom exudes timeless charm, blending coastal influences with impeccable craftsmanship. Every detail has been carefully curated to offer a welcoming retreat for your cherished guests. Elegant fixtures, luxurious materials, and a thoughtfully designed layout combine to create a space that embodies comfort and style.
Step outside onto the newly remodeled deck, where an expansive outdoor living area awaits. Take in the breathtaking ocean views as you lounge in the comfortable seating arrangements or dine al fresco under the California sun. The deck seamlessly integrates indoor and outdoor living, providing an idyllic setting for entertaining or simply unwinding in the lap of nature.
Experience the beauty of Laguna Beach from the comfort of your own private sanctuary. The master bathroom, guest bathroom, and deck remodel have transformed this property into a coastal haven that embraces the allure of the ocean. Immerse yourself in the tranquility, relish in the meticulous craftsmanship, and let the ocean views captivate your senses. Welcome home to an unparalleled lifestyle in Laguna Beach.
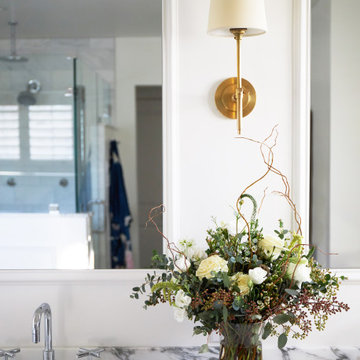
Download our free ebook, Creating the Ideal Kitchen. DOWNLOAD NOW
A tired primary bathroom, with varying ceiling heights and a beige-on-beige color scheme, was screaming for love. Squaring the room and adding natural materials erased the memory of the lack luster space and converted it to a bright and welcoming spa oasis. The home was a new build in 2005 and it looked like all the builder’s material choices remained. The client was clear on their design direction but were challenged by the differing ceiling heights and were looking to hire a design-build firm that could resolve that issue.
This local Glen Ellyn couple found us on Instagram (@kitchenstudioge, follow us ?). They loved our designs and felt like we fit their style. They requested a full primary bath renovation to include a large shower, soaking tub, double vanity with storage options, and heated floors. The wife also really wanted a separate make-up vanity. The biggest challenge presented to us was to architecturally marry the various ceiling heights and deliver a streamlined design.
The existing layout worked well for the couple, so we kept everything in place, except we enlarged the shower and replaced the built-in tub with a lovely free-standing model. We also added a sitting make-up vanity. We were able to eliminate the awkward ceiling lines by extending all the walls to the highest level. Then, to accommodate the sprinklers and HVAC, lowered the ceiling height over the entrance and shower area which then opens to the 2-story vanity and tub area. Very dramatic!
This high-end home deserved high-end fixtures. The homeowners also quickly realized they loved the look of natural marble and wanted to use as much of it as possible in their new bath. They chose a marble slab from the stone yard for the countertops and back splash, and we found complimentary marble tile for the shower. The homeowners also liked the idea of mixing metals in their new posh bathroom and loved the look of black, gold, and chrome.
Although our clients were very clear on their style, they were having a difficult time pulling it all together and envisioning the final product. As interior designers it is our job to translate and elevate our clients’ ideas into a deliverable design. We presented the homeowners with mood boards and 3D renderings of our modern, clean, white marble design. Since the color scheme was relatively neutral, at the homeowner’s request, we decided to add of interest with the patterns and shapes in the room.
We were first inspired by the shower floor tile with its circular/linear motif. We designed the cabinetry, floor and wall tiles, mirrors, cabinet pulls, and wainscoting to have a square or rectangular shape, and then to create interest we added perfectly placed circles to contrast with the rectangular shapes. The globe shaped chandelier against the square wall trim is a delightful yet subtle juxtaposition.
The clients were overjoyed with our interpretation of their vision and impressed with the level of detail we brought to the project. It’s one thing to know how you want a space to look, but it takes a special set of skills to create the design and see it thorough to implementation. Could hiring The Kitchen Studio be the first step to making your home dreams come to life?
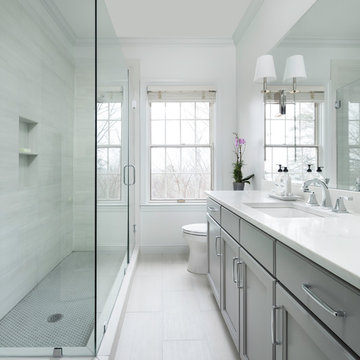
This project was part of a larger project which took place in a 1950's ranch. This 7´x 9' space with three doors provides little option for design and layout. The space was gutted to studs and subfloor. Rough electrical and rough plumbing were completed as required for reconfiguration of shower, which included a fan/light combo with LED bulb over the shower. The HVAC wall vent above original tub shower unit was relocated to vanity toe kick. The shower curb was constructed for a new 3’ x 6’ frameless, glass shower stall. The elimination of all walls within the space created a much brighter and open feeling. A 6’ vanity by Wellborn was selected with a Carrar Griggio MSI Quartz counter top and Caxton undermount ceramic lavatory. We installed Kohler Kelston Collection fixtures installed throughout the space. A Kohler Memoirs Comfort Height toilet was selected to replace the original toilet. The 12x24 Shen White Shades floor tile works its way up the shower walls and is complimented by Retro Gloss New Grey Penny tile on the shower floor. The vanity, which is Wellborn, is painted a light grey. The total cost on this bathroom remodel was $32,800.
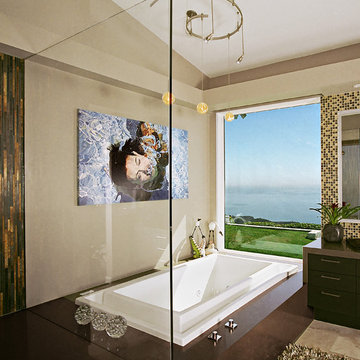
Who would want to leave this master bathroom?! Just look at the view!
Источник вдохновения для домашнего уюта: ванная комната в современном стиле с накладной раковиной, плоскими фасадами, темными деревянными фасадами, накладной ванной, разноцветной плиткой и плиткой мозаикой
Источник вдохновения для домашнего уюта: ванная комната в современном стиле с накладной раковиной, плоскими фасадами, темными деревянными фасадами, накладной ванной, разноцветной плиткой и плиткой мозаикой
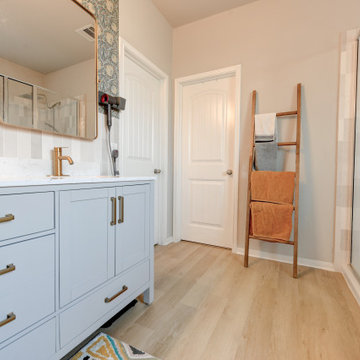
A classic select grade natural oak. Timeless and versatile. With the Modin Collection, we have raised the bar on luxury vinyl plank. The result is a new standard in resilient flooring. Modin offers true embossed in register texture, a low sheen level, a rigid SPC core, an industry-leading wear layer, and so much more.
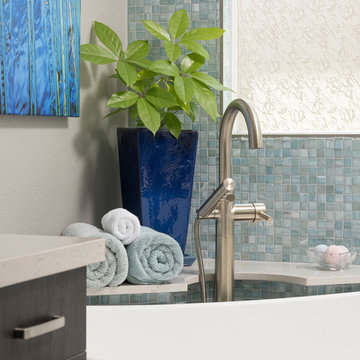
This master bathroom free-standing tub is located in the corner with beautiful mosaic tiles and modern brushed satin nickel fixtures for a spa-like and modern design. Vibrant blue hue tiles complement the space wonderfully. Scott Basile, Basile Photography
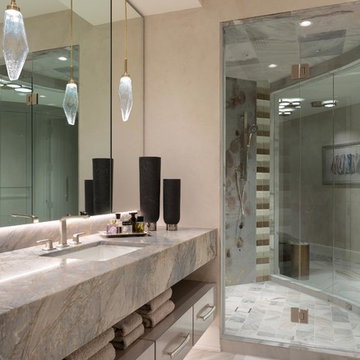
Designers: Kim Collins & Alina Dolan
General Contractor & Cabinetry: Thomas Riley Artisans' Guild
Photography: Lori Hamilton
На фото: большая главная ванная комната в современном стиле с плоскими фасадами, серыми фасадами, угловым душем, разноцветной плиткой, стеклянной плиткой, серыми стенами, мраморным полом, накладной раковиной, столешницей из гранита, разноцветным полом, душем с распашными дверями и разноцветной столешницей с
На фото: большая главная ванная комната в современном стиле с плоскими фасадами, серыми фасадами, угловым душем, разноцветной плиткой, стеклянной плиткой, серыми стенами, мраморным полом, накладной раковиной, столешницей из гранита, разноцветным полом, душем с распашными дверями и разноцветной столешницей с
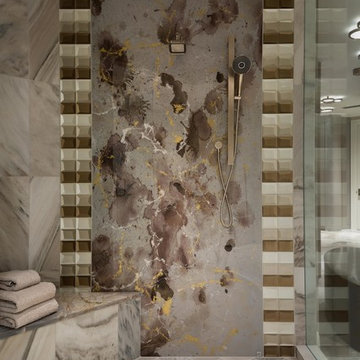
Designers: Kim Collins & Alina Dolan
General Contractor & Cabinetry: Thomas Riley Artisans' Guild
Photography: Lori Hamilton
Источник вдохновения для домашнего уюта: большая главная ванная комната в современном стиле с плоскими фасадами, серыми фасадами, угловым душем, разноцветной плиткой, стеклянной плиткой, серыми стенами, мраморным полом, накладной раковиной, столешницей из гранита, разноцветным полом, душем с распашными дверями и разноцветной столешницей
Источник вдохновения для домашнего уюта: большая главная ванная комната в современном стиле с плоскими фасадами, серыми фасадами, угловым душем, разноцветной плиткой, стеклянной плиткой, серыми стенами, мраморным полом, накладной раковиной, столешницей из гранита, разноцветным полом, душем с распашными дверями и разноцветной столешницей
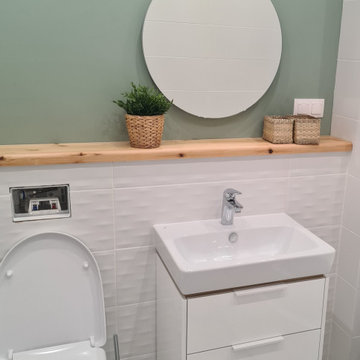
Свежая идея для дизайна: главная ванная комната среднего размера с плоскими фасадами, белыми фасадами, угловой ванной, инсталляцией, разноцветной плиткой, керамической плиткой, зелеными стенами, полом из керамической плитки, накладной раковиной, столешницей из гранита, серым полом, белой столешницей, тумбой под одну раковину, напольной тумбой и многоуровневым потолком - отличное фото интерьера
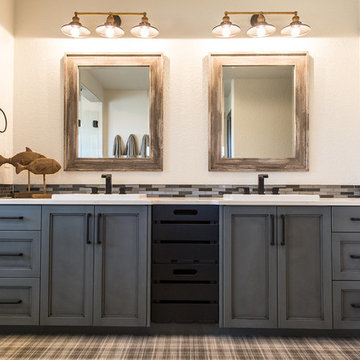
Стильный дизайн: огромная главная ванная комната в стиле неоклассика (современная классика) с фасадами в стиле шейкер, серыми фасадами, отдельно стоящей ванной, душевой комнатой, раздельным унитазом, разноцветной плиткой, стеклянной плиткой, разноцветными стенами, полом из керамической плитки, накладной раковиной, столешницей из искусственного кварца, разноцветным полом, душем с распашными дверями и белой столешницей - последний тренд
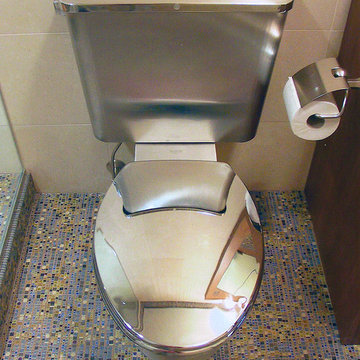
The guest / den bath houses a highly reflective stainless steel water closet, like the kitchen cabinetry. Here, the multi-colored tile that is Klimt-like in feel and look and price, reflects the diversity of the kitchen mosaics. Custom designed wood cabinetry adds an Art Nouveau aura.
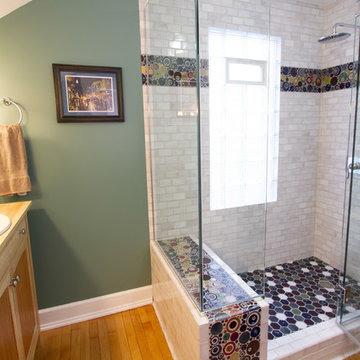
Источник вдохновения для домашнего уюта: ванная комната среднего размера в стиле фьюжн с накладной раковиной, фасадами с утопленной филенкой, светлыми деревянными фасадами, столешницей из дерева, угловым душем, унитазом-моноблоком, разноцветной плиткой, керамической плиткой, зелеными стенами, светлым паркетным полом, душевой кабиной, коричневым полом и душем с распашными дверями
Ванная комната с разноцветной плиткой и накладной раковиной – фото дизайна интерьера
8