Ванная комната с разноцветной плиткой и мраморной плиткой – фото дизайна интерьера
Сортировать:
Бюджет
Сортировать:Популярное за сегодня
161 - 180 из 2 062 фото
1 из 3
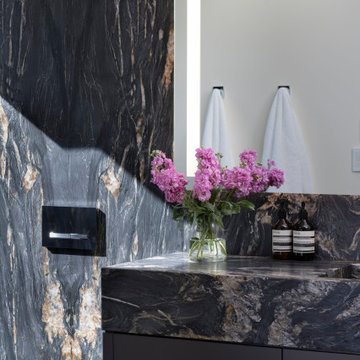
Bighorn Palm Desert modern architectural home luxury marble bathroom. Photo by William MacCollum.
Идея дизайна: маленькая ванная комната в стиле модернизм с унитазом-моноблоком, разноцветной плиткой, мраморной плиткой, разноцветными стенами, душевой кабиной, монолитной раковиной, мраморной столешницей, разноцветной столешницей, тумбой под одну раковину и многоуровневым потолком для на участке и в саду
Идея дизайна: маленькая ванная комната в стиле модернизм с унитазом-моноблоком, разноцветной плиткой, мраморной плиткой, разноцветными стенами, душевой кабиной, монолитной раковиной, мраморной столешницей, разноцветной столешницей, тумбой под одну раковину и многоуровневым потолком для на участке и в саду
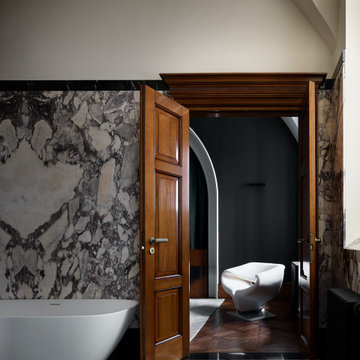
Walk in robe to bedroom perspective
На фото: большая главная ванная комната в стиле неоклассика (современная классика) с фасадами с утопленной филенкой, темными деревянными фасадами, отдельно стоящей ванной, угловым душем, раздельным унитазом, разноцветной плиткой, мраморной плиткой, разноцветными стенами, полом из мозаичной плитки, настольной раковиной, мраморной столешницей, белым полом, открытым душем, черной столешницей, тумбой под две раковины, подвесной тумбой и сводчатым потолком с
На фото: большая главная ванная комната в стиле неоклассика (современная классика) с фасадами с утопленной филенкой, темными деревянными фасадами, отдельно стоящей ванной, угловым душем, раздельным унитазом, разноцветной плиткой, мраморной плиткой, разноцветными стенами, полом из мозаичной плитки, настольной раковиной, мраморной столешницей, белым полом, открытым душем, черной столешницей, тумбой под две раковины, подвесной тумбой и сводчатым потолком с
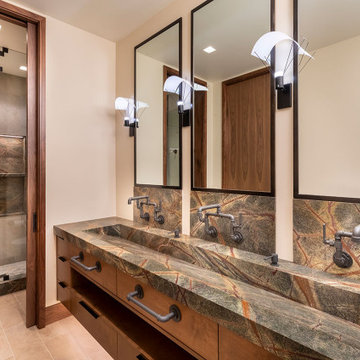
For this ski-in, ski-out mountainside property, the intent was to create an architectural masterpiece that was simple, sophisticated, timeless and unique all at the same time. The clients wanted to express their love for Japanese-American craftsmanship, so we incorporated some hints of that motif into the designs.

The footprint of this bathroom remained true to its original form. Our clients wanted to add more storage opportunities so customized cabinetry solutions were added. Finishes were updated with a focus on staying true to the original craftsman aesthetic of this Sears Kit Home. This pull and replace bathroom remodel was designed and built by Meadowlark Design + Build in Ann Arbor, Michigan. Photography by Sean Carter.
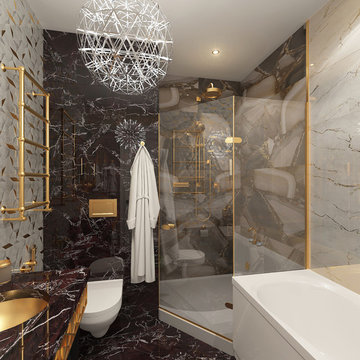
На фото: ванная комната среднего размера в стиле неоклассика (современная классика) с открытыми фасадами, коричневыми фасадами, угловым душем, инсталляцией, разноцветной плиткой, мраморной плиткой, разноцветными стенами, мраморным полом, мраморной столешницей, коричневым полом, душем с распашными дверями, коричневой столешницей, ванной в нише, душевой кабиной, консольной раковиной и гигиеническим душем
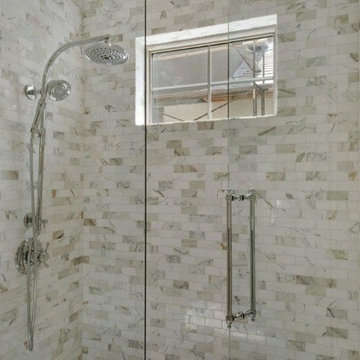
Идея дизайна: ванная комната среднего размера в стиле кантри с фасадами в стиле шейкер, белыми фасадами, душем в нише, раздельным унитазом, мраморной плиткой, белыми стенами, полом из мозаичной плитки, душевой кабиной, врезной раковиной, бежевым полом, душем с распашными дверями, серой плиткой, разноцветной плиткой, белой плиткой и мраморной столешницей
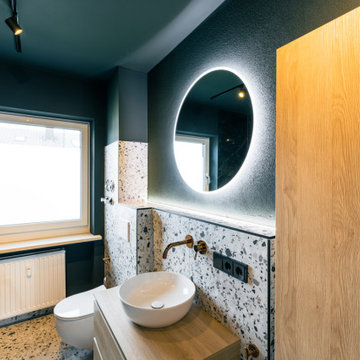
Manchmal muss man die Dunkelheit umarmen, um das Leuchten zu entdecken.
Die dunklen Wände lassen alle hellen Elemente des Bades in den Vordergrund treten. Der Raum wirkt nicht dunkel, sondern mystisch. Licht gibt es überall dort, wo es gebraucht wird.
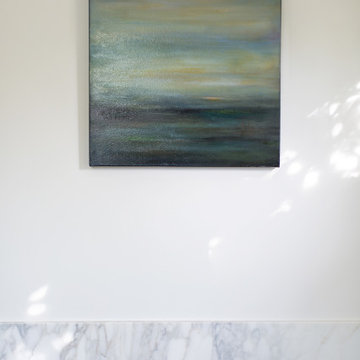
This remodel project was a complete overhaul taking the existing bathroom down to the studs and floor boards. Custom artwork by Bonnie Ellis Art.
Свежая идея для дизайна: большая главная ванная комната в стиле неоклассика (современная классика) с фасадами с утопленной филенкой, зелеными фасадами, отдельно стоящей ванной, открытым душем, унитазом-моноблоком, разноцветной плиткой, мраморной плиткой, белыми стенами, мраморным полом, врезной раковиной, мраморной столешницей, разноцветным полом, открытым душем и белой столешницей - отличное фото интерьера
Свежая идея для дизайна: большая главная ванная комната в стиле неоклассика (современная классика) с фасадами с утопленной филенкой, зелеными фасадами, отдельно стоящей ванной, открытым душем, унитазом-моноблоком, разноцветной плиткой, мраморной плиткой, белыми стенами, мраморным полом, врезной раковиной, мраморной столешницей, разноцветным полом, открытым душем и белой столешницей - отличное фото интерьера
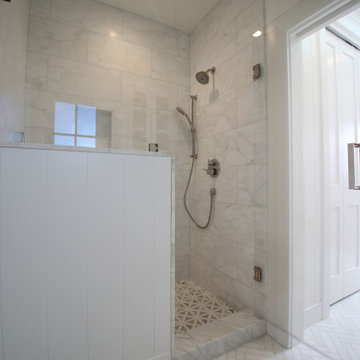
This lovely master bathroom has honed herringbone tiles on the floor and a honed Calacata vanity top. The white board and batten walls keep the attention to the details within the cabinetry and tile work.
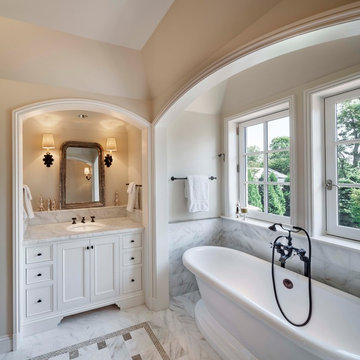
The view is serene from the windows of this beautiful freestanding tub alcove and adjacent vanity niche. Marble with light gray and gold veining decorates the tile floor, vanity top slab, and tile wainscoting. Woodruff Brown Photography
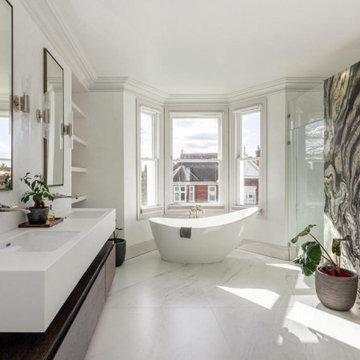
Image Credit: Katherine Malonda (www.malondaphotos.co.uk)
На фото: большая главная ванная комната в современном стиле с плоскими фасадами, темными деревянными фасадами, отдельно стоящей ванной, душем в нише, инсталляцией, разноцветной плиткой, мраморной плиткой, серыми стенами, темным паркетным полом, врезной раковиной, мраморной столешницей, белым полом, открытым душем, белой столешницей, акцентной стеной, тумбой под две раковины и подвесной тумбой с
На фото: большая главная ванная комната в современном стиле с плоскими фасадами, темными деревянными фасадами, отдельно стоящей ванной, душем в нише, инсталляцией, разноцветной плиткой, мраморной плиткой, серыми стенами, темным паркетным полом, врезной раковиной, мраморной столешницей, белым полом, открытым душем, белой столешницей, акцентной стеной, тумбой под две раковины и подвесной тумбой с

На фото: большая баня и сауна в средиземноморском стиле с фасадами с декоративным кантом, светлыми деревянными фасадами, отдельно стоящей ванной, двойным душем, унитазом-моноблоком, разноцветной плиткой, мраморной плиткой, белыми стенами, полом из известняка, врезной раковиной, мраморной столешницей, белым полом, душем с распашными дверями, разноцветной столешницей, сиденьем для душа, тумбой под две раковины и встроенной тумбой с
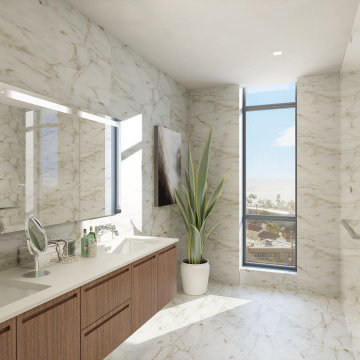
Идея дизайна: большая главная ванная комната в современном стиле с плоскими фасадами, коричневыми фасадами, накладной ванной, душем без бортиков, раздельным унитазом, разноцветной плиткой, мраморной плиткой, разноцветными стенами, мраморным полом, монолитной раковиной, столешницей из гранита, разноцветным полом, душем с распашными дверями, белой столешницей, тумбой под две раковины и подвесной тумбой

This spa like master bath was transformed into an eye catching oasis featuring a marble patterned accent wall, freestanding tub and spacious corner shower. His and hers vanities face one another, while the toilet is tucked away in a separate water closet. The beaded chandelier over the tub serves as a beautiful focal point and accents the curved picture window that floods the bath with natural light.
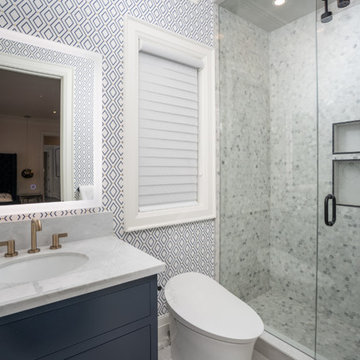
Mosaic marble shower with a multiple shower niche.
Kohler Veil toilet
Пример оригинального дизайна: маленькая ванная комната в стиле модернизм с плоскими фасадами, синими фасадами, открытым душем, унитазом-моноблоком, разноцветной плиткой, полом из керамогранита, душевой кабиной, врезной раковиной, столешницей из кварцита, душем с распашными дверями, серой столешницей, мраморной плиткой и синими стенами для на участке и в саду
Пример оригинального дизайна: маленькая ванная комната в стиле модернизм с плоскими фасадами, синими фасадами, открытым душем, унитазом-моноблоком, разноцветной плиткой, полом из керамогранита, душевой кабиной, врезной раковиной, столешницей из кварцита, душем с распашными дверями, серой столешницей, мраморной плиткой и синими стенами для на участке и в саду
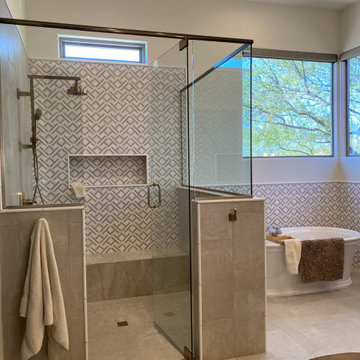
Amazing remodel of a large bathroom stuck in the early 2000s in terms of design.
Stunning marble mosaic tile on the walls (shower back wall, tub surround walls, vanity back splash) partners with large format porcelain tile on the floors.
A bench runs across the entire back wall and is covered in the same Quartzite material that was used on the counter tops.
A free standing tub has views of the trees outside and a wall mounted television set as well.
The decorative light sconces mounted on the vanity mirrors compliment the plumbing fixture finish of burnished gold.
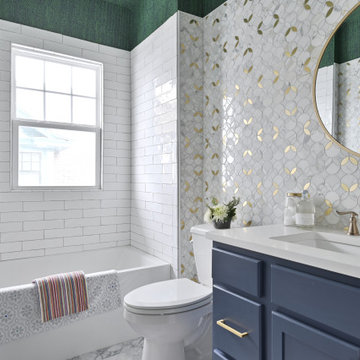
Пример оригинального дизайна: ванная комната с фасадами с утопленной филенкой, синими фасадами, накладной ванной, душем над ванной, унитазом-моноблоком, разноцветной плиткой, мраморной плиткой, разноцветными стенами, полом из керамогранита, накладной раковиной, столешницей из искусственного кварца, разноцветным полом, шторкой для ванной, белой столешницей, тумбой под одну раковину, встроенной тумбой, потолком с обоями и обоями на стенах

Download our free ebook, Creating the Ideal Kitchen. DOWNLOAD NOW
A tired primary bathroom, with varying ceiling heights and a beige-on-beige color scheme, was screaming for love. Squaring the room and adding natural materials erased the memory of the lack luster space and converted it to a bright and welcoming spa oasis. The home was a new build in 2005 and it looked like all the builder’s material choices remained. The client was clear on their design direction but were challenged by the differing ceiling heights and were looking to hire a design-build firm that could resolve that issue.
This local Glen Ellyn couple found us on Instagram (@kitchenstudioge, follow us ?). They loved our designs and felt like we fit their style. They requested a full primary bath renovation to include a large shower, soaking tub, double vanity with storage options, and heated floors. The wife also really wanted a separate make-up vanity. The biggest challenge presented to us was to architecturally marry the various ceiling heights and deliver a streamlined design.
The existing layout worked well for the couple, so we kept everything in place, except we enlarged the shower and replaced the built-in tub with a lovely free-standing model. We also added a sitting make-up vanity. We were able to eliminate the awkward ceiling lines by extending all the walls to the highest level. Then, to accommodate the sprinklers and HVAC, lowered the ceiling height over the entrance and shower area which then opens to the 2-story vanity and tub area. Very dramatic!
This high-end home deserved high-end fixtures. The homeowners also quickly realized they loved the look of natural marble and wanted to use as much of it as possible in their new bath. They chose a marble slab from the stone yard for the countertops and back splash, and we found complimentary marble tile for the shower. The homeowners also liked the idea of mixing metals in their new posh bathroom and loved the look of black, gold, and chrome.
Although our clients were very clear on their style, they were having a difficult time pulling it all together and envisioning the final product. As interior designers it is our job to translate and elevate our clients’ ideas into a deliverable design. We presented the homeowners with mood boards and 3D renderings of our modern, clean, white marble design. Since the color scheme was relatively neutral, at the homeowner’s request, we decided to add of interest with the patterns and shapes in the room.
We were first inspired by the shower floor tile with its circular/linear motif. We designed the cabinetry, floor and wall tiles, mirrors, cabinet pulls, and wainscoting to have a square or rectangular shape, and then to create interest we added perfectly placed circles to contrast with the rectangular shapes. The globe shaped chandelier against the square wall trim is a delightful yet subtle juxtaposition.
The clients were overjoyed with our interpretation of their vision and impressed with the level of detail we brought to the project. It’s one thing to know how you want a space to look, but it takes a special set of skills to create the design and see it thorough to implementation. Could hiring The Kitchen Studio be the first step to making your home dreams come to life?

Download our free ebook, Creating the Ideal Kitchen. DOWNLOAD NOW
A tired primary bathroom, with varying ceiling heights and a beige-on-beige color scheme, was screaming for love. Squaring the room and adding natural materials erased the memory of the lack luster space and converted it to a bright and welcoming spa oasis. The home was a new build in 2005 and it looked like all the builder’s material choices remained. The client was clear on their design direction but were challenged by the differing ceiling heights and were looking to hire a design-build firm that could resolve that issue.
This local Glen Ellyn couple found us on Instagram (@kitchenstudioge, follow us ?). They loved our designs and felt like we fit their style. They requested a full primary bath renovation to include a large shower, soaking tub, double vanity with storage options, and heated floors. The wife also really wanted a separate make-up vanity. The biggest challenge presented to us was to architecturally marry the various ceiling heights and deliver a streamlined design.
The existing layout worked well for the couple, so we kept everything in place, except we enlarged the shower and replaced the built-in tub with a lovely free-standing model. We also added a sitting make-up vanity. We were able to eliminate the awkward ceiling lines by extending all the walls to the highest level. Then, to accommodate the sprinklers and HVAC, lowered the ceiling height over the entrance and shower area which then opens to the 2-story vanity and tub area. Very dramatic!
This high-end home deserved high-end fixtures. The homeowners also quickly realized they loved the look of natural marble and wanted to use as much of it as possible in their new bath. They chose a marble slab from the stone yard for the countertops and back splash, and we found complimentary marble tile for the shower. The homeowners also liked the idea of mixing metals in their new posh bathroom and loved the look of black, gold, and chrome.
Although our clients were very clear on their style, they were having a difficult time pulling it all together and envisioning the final product. As interior designers it is our job to translate and elevate our clients’ ideas into a deliverable design. We presented the homeowners with mood boards and 3D renderings of our modern, clean, white marble design. Since the color scheme was relatively neutral, at the homeowner’s request, we decided to add of interest with the patterns and shapes in the room.
We were first inspired by the shower floor tile with its circular/linear motif. We designed the cabinetry, floor and wall tiles, mirrors, cabinet pulls, and wainscoting to have a square or rectangular shape, and then to create interest we added perfectly placed circles to contrast with the rectangular shapes. The globe shaped chandelier against the square wall trim is a delightful yet subtle juxtaposition.
The clients were overjoyed with our interpretation of their vision and impressed with the level of detail we brought to the project. It’s one thing to know how you want a space to look, but it takes a special set of skills to create the design and see it thorough to implementation. Could hiring The Kitchen Studio be the first step to making your home dreams come to life?
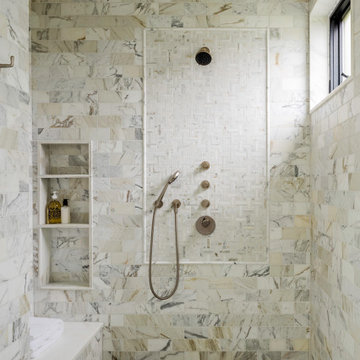
Luminous light and orchestrated detail delight the senses // Image : John Granen Photography, Inc.
На фото: главная ванная комната в современном стиле с светлыми деревянными фасадами, душем без бортиков, разноцветной плиткой, мраморной плиткой, полом из мозаичной плитки, мраморной столешницей, разноцветным полом, душем с распашными дверями, белой столешницей, сиденьем для душа, тумбой под две раковины и встроенной тумбой
На фото: главная ванная комната в современном стиле с светлыми деревянными фасадами, душем без бортиков, разноцветной плиткой, мраморной плиткой, полом из мозаичной плитки, мраморной столешницей, разноцветным полом, душем с распашными дверями, белой столешницей, сиденьем для душа, тумбой под две раковины и встроенной тумбой
Ванная комната с разноцветной плиткой и мраморной плиткой – фото дизайна интерьера
9