Ванная комната с разноцветной плиткой и мраморной плиткой – фото дизайна интерьера
Сортировать:
Бюджет
Сортировать:Популярное за сегодня
81 - 100 из 2 062 фото
1 из 3
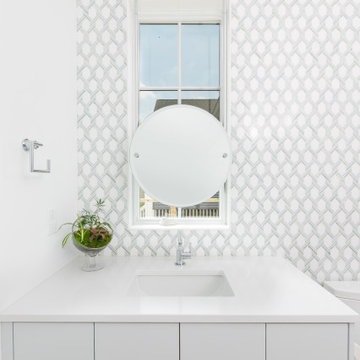
Идея дизайна: маленькая ванная комната в стиле неоклассика (современная классика) с плоскими фасадами, серыми фасадами, раздельным унитазом, разноцветной плиткой, мраморной плиткой, разноцветными стенами, паркетным полом среднего тона, душевой кабиной, врезной раковиной, столешницей из искусственного кварца, коричневым полом, белой столешницей, тумбой под одну раковину и встроенной тумбой для на участке и в саду
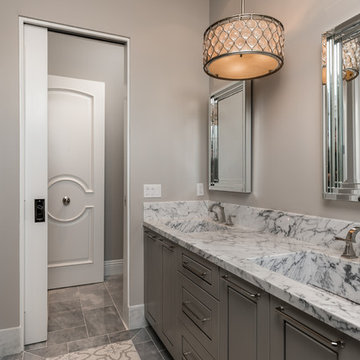
Gorgeous double vanity with dark veining marble countertop in the guest bathroom.
На фото: огромная главная ванная комната в стиле модернизм с фасадами с выступающей филенкой, серыми фасадами, отдельно стоящей ванной, душем в нише, унитазом-моноблоком, разноцветной плиткой, мраморной плиткой, белыми стенами, темным паркетным полом, монолитной раковиной, мраморной столешницей, коричневым полом, душем с распашными дверями и белой столешницей
На фото: огромная главная ванная комната в стиле модернизм с фасадами с выступающей филенкой, серыми фасадами, отдельно стоящей ванной, душем в нише, унитазом-моноблоком, разноцветной плиткой, мраморной плиткой, белыми стенами, темным паркетным полом, монолитной раковиной, мраморной столешницей, коричневым полом, душем с распашными дверями и белой столешницей

Here's an example of a mid-modern style bathroom remodel. A complete addition of the bathtub and shower. New cabinetry, walls, flooring, vanity, and countertop
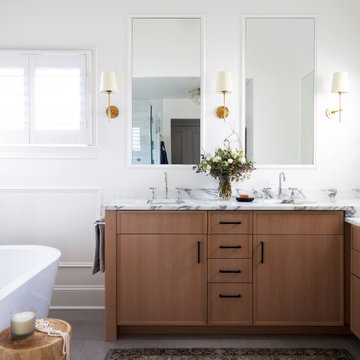
Download our free ebook, Creating the Ideal Kitchen. DOWNLOAD NOW
A tired primary bathroom, with varying ceiling heights and a beige-on-beige color scheme, was screaming for love. Squaring the room and adding natural materials erased the memory of the lack luster space and converted it to a bright and welcoming spa oasis. The home was a new build in 2005 and it looked like all the builder’s material choices remained. The client was clear on their design direction but were challenged by the differing ceiling heights and were looking to hire a design-build firm that could resolve that issue.
This local Glen Ellyn couple found us on Instagram (@kitchenstudioge, follow us ?). They loved our designs and felt like we fit their style. They requested a full primary bath renovation to include a large shower, soaking tub, double vanity with storage options, and heated floors. The wife also really wanted a separate make-up vanity. The biggest challenge presented to us was to architecturally marry the various ceiling heights and deliver a streamlined design.
The existing layout worked well for the couple, so we kept everything in place, except we enlarged the shower and replaced the built-in tub with a lovely free-standing model. We also added a sitting make-up vanity. We were able to eliminate the awkward ceiling lines by extending all the walls to the highest level. Then, to accommodate the sprinklers and HVAC, lowered the ceiling height over the entrance and shower area which then opens to the 2-story vanity and tub area. Very dramatic!
This high-end home deserved high-end fixtures. The homeowners also quickly realized they loved the look of natural marble and wanted to use as much of it as possible in their new bath. They chose a marble slab from the stone yard for the countertops and back splash, and we found complimentary marble tile for the shower. The homeowners also liked the idea of mixing metals in their new posh bathroom and loved the look of black, gold, and chrome.
Although our clients were very clear on their style, they were having a difficult time pulling it all together and envisioning the final product. As interior designers it is our job to translate and elevate our clients’ ideas into a deliverable design. We presented the homeowners with mood boards and 3D renderings of our modern, clean, white marble design. Since the color scheme was relatively neutral, at the homeowner’s request, we decided to add of interest with the patterns and shapes in the room.
We were first inspired by the shower floor tile with its circular/linear motif. We designed the cabinetry, floor and wall tiles, mirrors, cabinet pulls, and wainscoting to have a square or rectangular shape, and then to create interest we added perfectly placed circles to contrast with the rectangular shapes. The globe shaped chandelier against the square wall trim is a delightful yet subtle juxtaposition.
The clients were overjoyed with our interpretation of their vision and impressed with the level of detail we brought to the project. It’s one thing to know how you want a space to look, but it takes a special set of skills to create the design and see it thorough to implementation. Could hiring The Kitchen Studio be the first step to making your home dreams come to life?
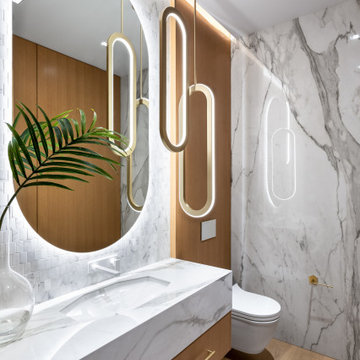
Идея дизайна: большая главная ванная комната в стиле модернизм с накладной ванной, разноцветной плиткой, мраморной плиткой, разноцветными стенами, накладной раковиной, столешницей из искусственного кварца, разноцветным полом, белой столешницей, тумбой под две раковины и встроенной тумбой

This other bathroom’s geometric floor tiling pattern comprises white marble and inset micro gray stone mosaic. A rectilinear gray vanity nicely compliments the tile work. Despite its somewhat compact scale, it provides adequate storage.
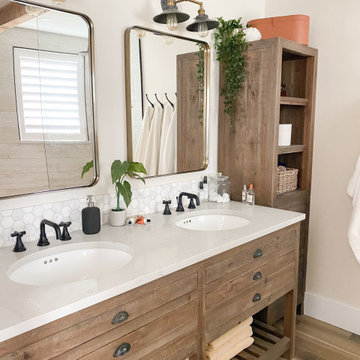
Пример оригинального дизайна: главная ванная комната среднего размера в стиле кантри с фасадами островного типа, искусственно-состаренными фасадами, открытым душем, унитазом-моноблоком, разноцветной плиткой, мраморной плиткой, бежевыми стенами, полом из керамической плитки, врезной раковиной, столешницей из искусственного кварца, коричневым полом, открытым душем, серой столешницей, тумбой под две раковины и встроенной тумбой

Источник вдохновения для домашнего уюта: большой главный совмещенный санузел в классическом стиле с фасадами с утопленной филенкой, искусственно-состаренными фасадами, отдельно стоящей ванной, двойным душем, унитазом-моноблоком, разноцветной плиткой, мраморной плиткой, разноцветными стенами, мраморным полом, врезной раковиной, столешницей из кварцита, разноцветным полом, душем с распашными дверями, разноцветной столешницей, тумбой под две раковины, встроенной тумбой, сводчатым потолком и обоями на стенах
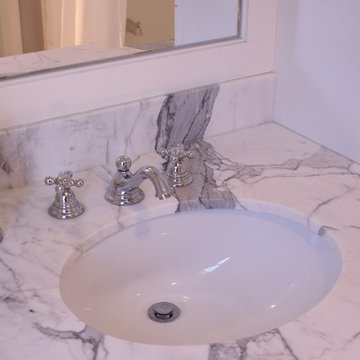
Check out the veining on this beautiful gray and white marble countertop!
Свежая идея для дизайна: большая детская ванная комната в классическом стиле с фасадами с выступающей филенкой, белыми фасадами, мраморной плиткой, мраморным полом, мраморной столешницей, ванной в нише, душем в нише, унитазом-моноблоком, разноцветной плиткой, серыми стенами, врезной раковиной, разноцветным полом, шторкой для ванной и разноцветной столешницей - отличное фото интерьера
Свежая идея для дизайна: большая детская ванная комната в классическом стиле с фасадами с выступающей филенкой, белыми фасадами, мраморной плиткой, мраморным полом, мраморной столешницей, ванной в нише, душем в нише, унитазом-моноблоком, разноцветной плиткой, серыми стенами, врезной раковиной, разноцветным полом, шторкой для ванной и разноцветной столешницей - отличное фото интерьера
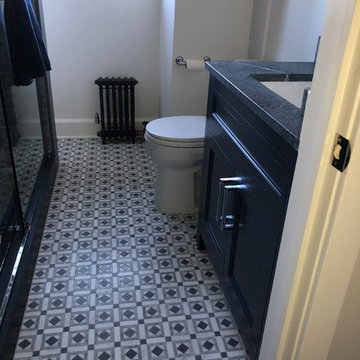
Источник вдохновения для домашнего уюта: маленькая детская ванная комната в классическом стиле с фасадами с декоративным кантом, синими фасадами, отдельно стоящей ванной, угловым душем, унитазом-моноблоком, разноцветной плиткой, мраморной плиткой, синими стенами, мраморным полом, врезной раковиной, столешницей из талькохлорита, белым полом, душем с раздвижными дверями и белой столешницей для на участке и в саду
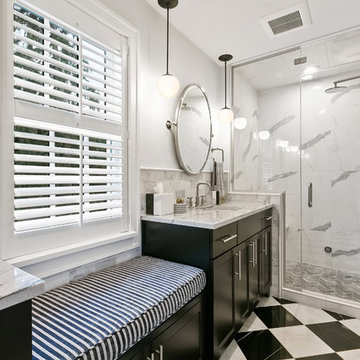
360-Vip Photography - Dean Riedel
Schrader & Co - Remodeler
На фото: главная ванная комната среднего размера в стиле неоклассика (современная классика) с фасадами в стиле шейкер, черными фасадами, душем в нише, мраморной плиткой, серыми стенами, мраморным полом, врезной раковиной, душем с распашными дверями, разноцветной плиткой, мраморной столешницей, разноцветным полом, разноцветной столешницей и зеркалом с подсветкой с
На фото: главная ванная комната среднего размера в стиле неоклассика (современная классика) с фасадами в стиле шейкер, черными фасадами, душем в нише, мраморной плиткой, серыми стенами, мраморным полом, врезной раковиной, душем с распашными дверями, разноцветной плиткой, мраморной столешницей, разноцветным полом, разноцветной столешницей и зеркалом с подсветкой с
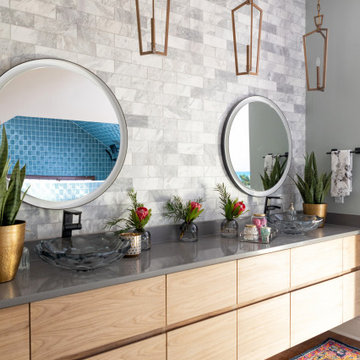
На фото: главная ванная комната в современном стиле с плоскими фасадами, светлыми деревянными фасадами, отдельно стоящей ванной, душевой комнатой, унитазом-моноблоком, разноцветной плиткой, мраморной плиткой, синими стенами, темным паркетным полом, накладной раковиной, столешницей из искусственного кварца, коричневым полом, открытым душем, серой столешницей, сиденьем для душа, тумбой под две раковины и подвесной тумбой с
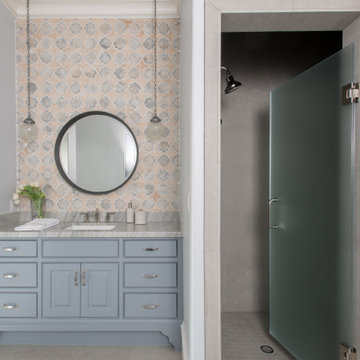
На фото: большая ванная комната с фасадами с декоративным кантом, синими фасадами, угловым душем, разноцветной плиткой, мраморной плиткой, синими стенами, душевой кабиной, врезной раковиной, мраморной столешницей, душем с распашными дверями, серой столешницей, тумбой под одну раковину и встроенной тумбой
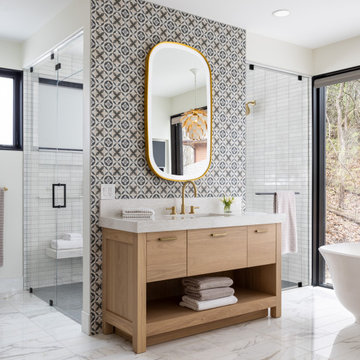
Our clients relocated to Ann Arbor and struggled to find an open layout home that was fully functional for their family. We worked to create a modern inspired home with convenient features and beautiful finishes.
This 4,500 square foot home includes 6 bedrooms, and 5.5 baths. In addition to that, there is a 2,000 square feet beautifully finished basement. It has a semi-open layout with clean lines to adjacent spaces, and provides optimum entertaining for both adults and kids.
The interior and exterior of the home has a combination of modern and transitional styles with contrasting finishes mixed with warm wood tones and geometric patterns.
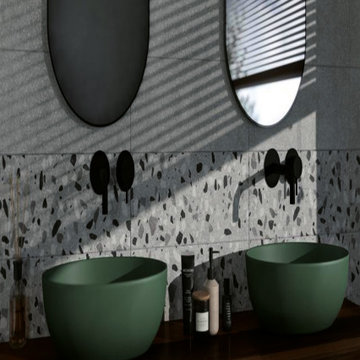
The cutting-edge technology and versatility we have developed over the years have resulted in four main line of Agglotech terrazzo — Unico. Small chips and contrasting background for a harmonious interplay of perspectives that lends this material vibrancy and depth.

Download our free ebook, Creating the Ideal Kitchen. DOWNLOAD NOW
A tired primary bathroom, with varying ceiling heights and a beige-on-beige color scheme, was screaming for love. Squaring the room and adding natural materials erased the memory of the lack luster space and converted it to a bright and welcoming spa oasis. The home was a new build in 2005 and it looked like all the builder’s material choices remained. The client was clear on their design direction but were challenged by the differing ceiling heights and were looking to hire a design-build firm that could resolve that issue.
This local Glen Ellyn couple found us on Instagram (@kitchenstudioge, follow us ?). They loved our designs and felt like we fit their style. They requested a full primary bath renovation to include a large shower, soaking tub, double vanity with storage options, and heated floors. The wife also really wanted a separate make-up vanity. The biggest challenge presented to us was to architecturally marry the various ceiling heights and deliver a streamlined design.
The existing layout worked well for the couple, so we kept everything in place, except we enlarged the shower and replaced the built-in tub with a lovely free-standing model. We also added a sitting make-up vanity. We were able to eliminate the awkward ceiling lines by extending all the walls to the highest level. Then, to accommodate the sprinklers and HVAC, lowered the ceiling height over the entrance and shower area which then opens to the 2-story vanity and tub area. Very dramatic!
This high-end home deserved high-end fixtures. The homeowners also quickly realized they loved the look of natural marble and wanted to use as much of it as possible in their new bath. They chose a marble slab from the stone yard for the countertops and back splash, and we found complimentary marble tile for the shower. The homeowners also liked the idea of mixing metals in their new posh bathroom and loved the look of black, gold, and chrome.
Although our clients were very clear on their style, they were having a difficult time pulling it all together and envisioning the final product. As interior designers it is our job to translate and elevate our clients’ ideas into a deliverable design. We presented the homeowners with mood boards and 3D renderings of our modern, clean, white marble design. Since the color scheme was relatively neutral, at the homeowner’s request, we decided to add of interest with the patterns and shapes in the room.
We were first inspired by the shower floor tile with its circular/linear motif. We designed the cabinetry, floor and wall tiles, mirrors, cabinet pulls, and wainscoting to have a square or rectangular shape, and then to create interest we added perfectly placed circles to contrast with the rectangular shapes. The globe shaped chandelier against the square wall trim is a delightful yet subtle juxtaposition.
The clients were overjoyed with our interpretation of their vision and impressed with the level of detail we brought to the project. It’s one thing to know how you want a space to look, but it takes a special set of skills to create the design and see it thorough to implementation. Could hiring The Kitchen Studio be the first step to making your home dreams come to life?
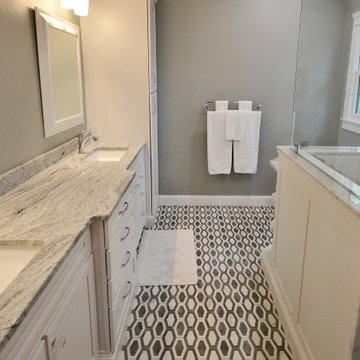
Long and Luxurious bathroom remodel in Malvern PA. These clients wanted a larger vanity with linen storage and a larger shower. We relocated the toilet across the room under the newly relocated window. The larger window size and location allowed us to design a spacious shower. Echelon vanity cabinetry in the Belleview door, finished in Alpine White now spans the entire bath with double sinks and 2 separate linen closets. The true show-stopper in this bathroom is the beautiful tile. The floor tile is an awesome marble mosaic and the clean shower walls were done in 24” x 48” large format porcelain tiles. The large format shower tile allows for a less broken up marble pattern as well as less grout joints. Custom wainscoting panels and shelves were installed to match the cabinetry and finish the exterior of the showers half walls. The silver cloud granite vanity top blends nicely with the rest of the bathrooms colors.
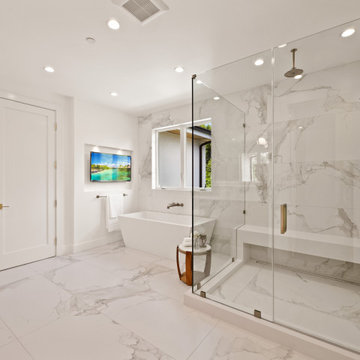
На фото: большой главный совмещенный санузел с плоскими фасадами, фасадами цвета дерева среднего тона, отдельно стоящей ванной, открытым душем, разноцветной плиткой, мраморной плиткой, белыми стенами, мраморным полом, врезной раковиной, столешницей из искусственного кварца, разноцветным полом, душем с распашными дверями, бежевой столешницей, тумбой под две раковины и напольной тумбой с
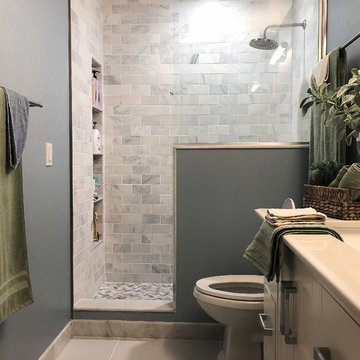
This bathroom was originally separated by a wall between the toilet and vanity. We removed the wall to combine the space which afforded the customer a larger vanity size, from 30 inches to 42 inches long. We also removed the original bulk head above the shower which allowed the shower to extend to the ceiling completely. The customer chose marble subway tile for the shower walls, marble herringbone tile for the shower floor and as an accent in the shower niche, and marble sills for the shower entry and encasing the pony wall. The floor is gray oblong ceramic tiles which were finished with marble baseboard.
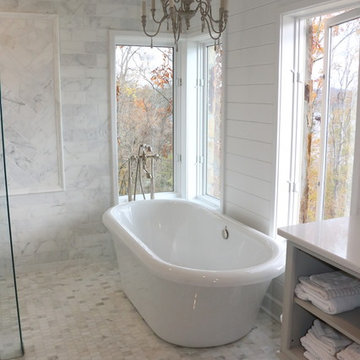
Now to relax!!
Идея дизайна: большая главная ванная комната в стиле модернизм с открытыми фасадами, серыми фасадами, отдельно стоящей ванной, открытым душем, разноцветной плиткой, белыми стенами, полом из керамической плитки, столешницей из гранита, разноцветным полом, открытым душем, белой столешницей, раздельным унитазом, мраморной плиткой и накладной раковиной
Идея дизайна: большая главная ванная комната в стиле модернизм с открытыми фасадами, серыми фасадами, отдельно стоящей ванной, открытым душем, разноцветной плиткой, белыми стенами, полом из керамической плитки, столешницей из гранита, разноцветным полом, открытым душем, белой столешницей, раздельным унитазом, мраморной плиткой и накладной раковиной
Ванная комната с разноцветной плиткой и мраморной плиткой – фото дизайна интерьера
5