Ванная комната с раздельным унитазом и столешницей из плитки – фото дизайна интерьера
Сортировать:
Бюджет
Сортировать:Популярное за сегодня
101 - 120 из 1 427 фото
1 из 3
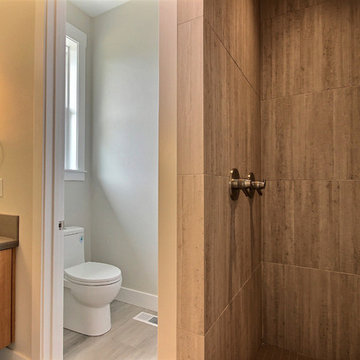
Paint by Sherwin Williams
Body Color : Coming Soon!
Trim Color : Coming Soon!
Entry Door Color by Northwood Cabinets
Door Stain : Coming Soon!
Flooring & Tile by Macadam Floor and Design
Master Bath Floor Tile by Surface Art Inc.
Tile Product : Horizon in Silver
Master Shower Wall Tile by Emser Tile
Master Shower Wall/Floor Product : Cassero in White
Master Bath Tile Countertops by Surface Art Inc.
Master Countertop Product : A La Mode in Buff
Foyer Tile by Emser Tile
Tile Product : Motion in Advance
Great Room Hardwood by Wanke Cascade
Hardwood Product : Terra Living Natural Durango
Kitchen Backsplash Tile by Florida Tile
Backsplash Tile Product : Streamline in Arctic
Slab Countertops by Cosmos Granite & Marble
Quartz, Granite & Marble provided by Wall to Wall Countertops
Countertop Product : True North Quartz in Blizzard
Great Room Fireplace by Heat & Glo
Fireplace Product : Primo 48”
Fireplace Surround by Emser Tile
Surround Product : Motion in Advance
Plumbing Fixtures by Kohler
Sink Fixtures by Decolav
Custom Storage by Northwood Cabinets
Handlesets and Door Hardware by Kwikset
Lighting by Globe/Destination Lighting
Windows by Milgard Window + Door
Window Product : Style Line Series
Supplied by TroyCo
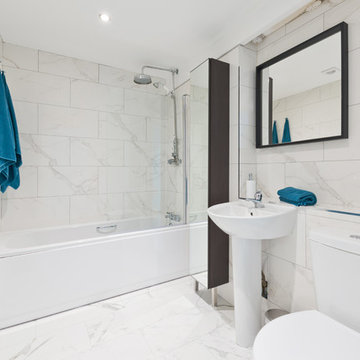
De Urbanic
Стильный дизайн: детская ванная комната среднего размера в современном стиле с стеклянными фасадами, черными фасадами, накладной ванной, душем над ванной, раздельным унитазом, белой плиткой, керамогранитной плиткой, белыми стенами, полом из керамогранита, раковиной с пьедесталом, столешницей из плитки и белым полом - последний тренд
Стильный дизайн: детская ванная комната среднего размера в современном стиле с стеклянными фасадами, черными фасадами, накладной ванной, душем над ванной, раздельным унитазом, белой плиткой, керамогранитной плиткой, белыми стенами, полом из керамогранита, раковиной с пьедесталом, столешницей из плитки и белым полом - последний тренд
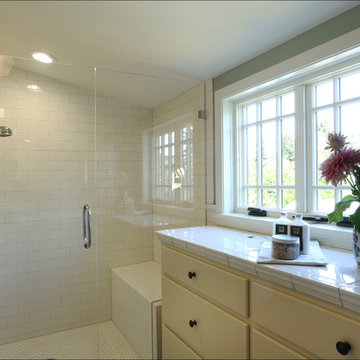
A walk in shower with subway tile and a hex tile floor includes a built in shower seat and adjustable handset shower. Designed by Chelly Wentworth. Photos by Photo Art Portraits
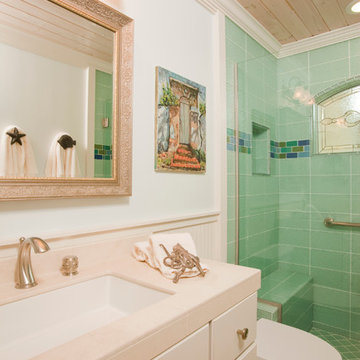
Ann Sachs Glass tile, customized stain glass shower window, frameless doors, dolphin hardware, limestone floors, built-in medicine cabinet that also works as the mirror, wood ceiling, breadboard and wainscot, special towel holders, Rocky Mountain hardware. John Durant Photography,
Chereskin Architecture
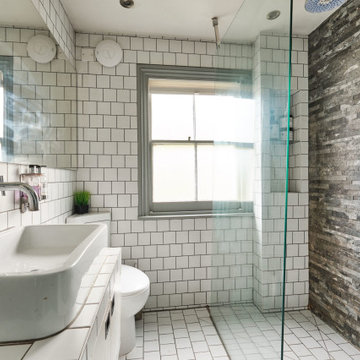
The wet room is fully tiles with classic square white tiles with a stone feature wall.
Идея дизайна: серо-белая ванная комната среднего размера в современном стиле с плоскими фасадами, белыми фасадами, душевой комнатой, раздельным унитазом, белой плиткой, керамогранитной плиткой, белыми стенами, полом из керамической плитки, душевой кабиной, подвесной раковиной, столешницей из плитки, белым полом, открытым душем, белой столешницей, акцентной стеной, тумбой под одну раковину, подвесной тумбой и панелями на части стены
Идея дизайна: серо-белая ванная комната среднего размера в современном стиле с плоскими фасадами, белыми фасадами, душевой комнатой, раздельным унитазом, белой плиткой, керамогранитной плиткой, белыми стенами, полом из керамической плитки, душевой кабиной, подвесной раковиной, столешницей из плитки, белым полом, открытым душем, белой столешницей, акцентной стеной, тумбой под одну раковину, подвесной тумбой и панелями на части стены

A small contemporary bathroom room which has been renovated to include a wet room shower tray, bath, wall hung basin unit, back to wall toilet, towel rail and cupboard storage.
We also included some little pockets within the shower area for the customer to put their shampoos without encrouching on them within the shower.
Also to maximise the space we installed a pocket door, so no waisted space within the flat at all, in or out of the bathroom.

Tropical Bathroom in Horsham, West Sussex
Sparkling brushed-brass elements, soothing tones and patterned topical accent tiling combine in this calming bathroom design.
The Brief
This local Horsham client required our assistance refreshing their bathroom, with the aim of creating a spacious and soothing design. Relaxing natural tones and design elements were favoured from initial conversations, whilst designer Martin was also to create a spacious layout incorporating present-day design components.
Design Elements
From early project conversations this tropical tile choice was favoured and has been incorporated as an accent around storage niches. The tropical tile choice combines perfectly with this neutral wall tile, used to add a soft calming aesthetic to the design. To add further natural elements designer Martin has included a porcelain wood-effect floor tile that is also installed within the walk-in shower area.
The new layout Martin has created includes a vast walk-in shower area at one end of the bathroom, with storage and sanitaryware at the adjacent end.
The spacious walk-in shower contributes towards the spacious feel and aesthetic, and the usability of this space is enhanced with a storage niche which runs wall-to-wall within the shower area. Small downlights have been installed into this niche to add useful and ambient lighting.
Throughout this space brushed-brass inclusions have been incorporated to add a glitzy element to the design.
Special Inclusions
With plentiful storage an important element of the design, two furniture units have been included which also work well with the theme of the project.
The first is a two drawer wall hung unit, which has been chosen in a walnut finish to match natural elements within the design. This unit is equipped with brushed-brass handleware, and atop, a brushed-brass basin mixer from Aqualla has also been installed.
The second unit included is a mirrored wall cabinet from HiB, which adds useful mirrored space to the design, but also fantastic ambient lighting. This cabinet is equipped with demisting technology to ensure the mirrored area can be used at all times.
Project Highlight
The sparkling brushed-brass accents are one of the most eye-catching elements of this design.
A full array of brassware from Aqualla’s Kyloe collection has been used for this project, which is equipped with a subtle knurled finish.
The End Result
The result of this project is a renovation that achieves all elements of the initial project brief, with a remarkable design. A tropical tile choice and brushed-brass elements are some of the stand-out features of this project which this client can will enjoy for many years.
If you are thinking about a bathroom update, discover how our expert designers and award-winning installation team can transform your property. Request your free design appointment in showroom or online today.
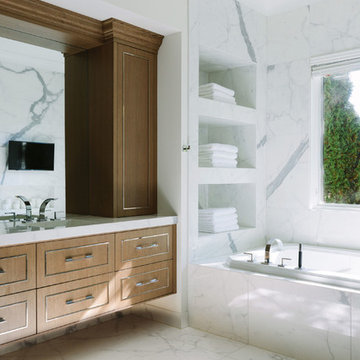
Photo Credit:
Aimée Mazzenga
Пример оригинального дизайна: большая главная ванная комната в современном стиле с фасадами с декоративным кантом, светлыми деревянными фасадами, накладной ванной, раздельным унитазом, белой плиткой, керамогранитной плиткой, разноцветными стенами, полом из керамогранита, врезной раковиной, столешницей из плитки, разноцветным полом и белой столешницей
Пример оригинального дизайна: большая главная ванная комната в современном стиле с фасадами с декоративным кантом, светлыми деревянными фасадами, накладной ванной, раздельным унитазом, белой плиткой, керамогранитной плиткой, разноцветными стенами, полом из керамогранита, врезной раковиной, столешницей из плитки, разноцветным полом и белой столешницей
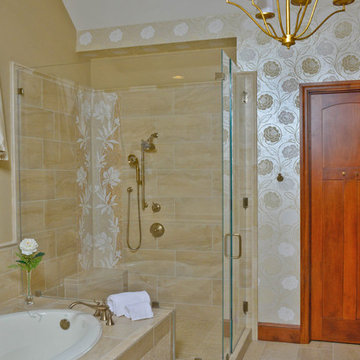
Christopher Oquendo
Источник вдохновения для домашнего уюта: большая главная ванная комната в классическом стиле с фасадами с выступающей филенкой, фасадами цвета дерева среднего тона, накладной ванной, угловым душем, бежевой плиткой, керамической плиткой, столешницей из плитки, накладной раковиной, раздельным унитазом, разноцветными стенами и полом из керамической плитки
Источник вдохновения для домашнего уюта: большая главная ванная комната в классическом стиле с фасадами с выступающей филенкой, фасадами цвета дерева среднего тона, накладной ванной, угловым душем, бежевой плиткой, керамической плиткой, столешницей из плитки, накладной раковиной, раздельным унитазом, разноцветными стенами и полом из керамической плитки
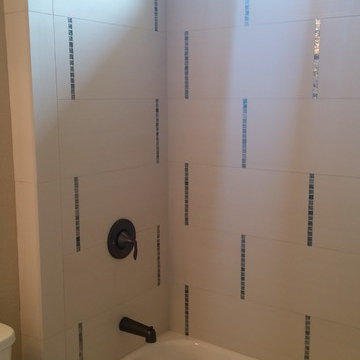
Porcelain tile countertop with a glass accent as the backsplash. Flooring is a porcelain plank wood look. Shower is done in the same tile used for the countertop with strips of a glass mosaic to accent through out the shower.
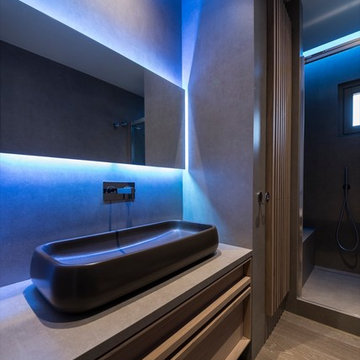
Пример оригинального дизайна: маленькая ванная комната в современном стиле с фасадами с филенкой типа жалюзи, открытым душем, раздельным унитазом, керамогранитной плиткой, деревянным полом, душевой кабиной, настольной раковиной, столешницей из плитки и душем с раздвижными дверями для на участке и в саду
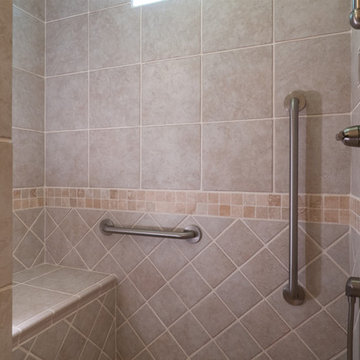
John Sartin
This bathroom was a total renovation which converted the tub area in to a beautiful curbless barrier free shower. Our in house UDCP designer create the compact use of space for the maximum benefit of the owner.
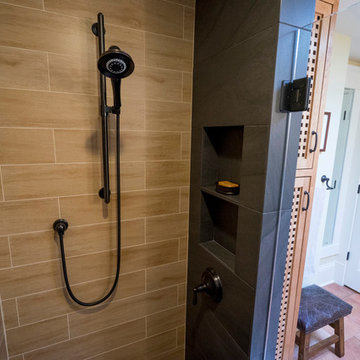
Стильный дизайн: ванная комната среднего размера в современном стиле с фасадами в стиле шейкер, фасадами цвета дерева среднего тона, угловым душем, раздельным унитазом, черной плиткой, керамогранитной плиткой, желтыми стенами, полом из керамогранита, душевой кабиной, раковиной с пьедесталом и столешницей из плитки - последний тренд
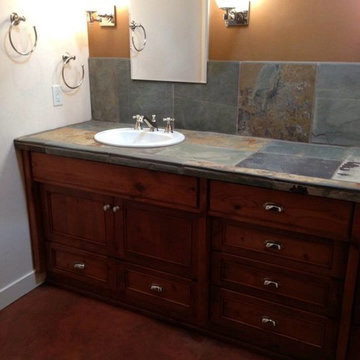
На фото: главная ванная комната среднего размера в стиле неоклассика (современная классика) с накладной раковиной, фасадами цвета дерева среднего тона, разноцветными стенами, фасадами островного типа, бетонным полом, раздельным унитазом, серой плиткой, плиткой из сланца, столешницей из плитки и коричневым полом
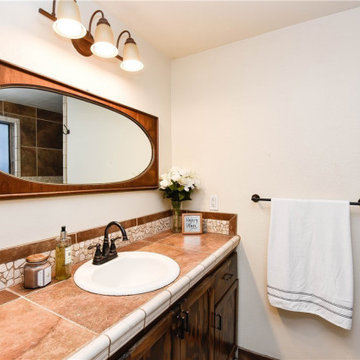
BEFORE PICTURES
Стильный дизайн: маленькая главная ванная комната в классическом стиле с керамогранитной плиткой, белыми стенами, полом из керамогранита, открытым душем, фасадами островного типа, темными деревянными фасадами, угловым душем, раздельным унитазом, красной плиткой, накладной раковиной, столешницей из плитки, красным полом, красной столешницей, тумбой под одну раковину и встроенной тумбой для на участке и в саду - последний тренд
Стильный дизайн: маленькая главная ванная комната в классическом стиле с керамогранитной плиткой, белыми стенами, полом из керамогранита, открытым душем, фасадами островного типа, темными деревянными фасадами, угловым душем, раздельным унитазом, красной плиткой, накладной раковиной, столешницей из плитки, красным полом, красной столешницей, тумбой под одну раковину и встроенной тумбой для на участке и в саду - последний тренд
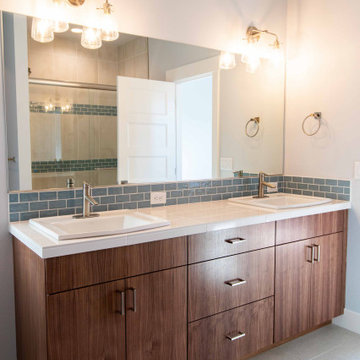
На фото: главная ванная комната среднего размера в стиле модернизм с плоскими фасадами, фасадами цвета дерева среднего тона, раздельным унитазом, синей плиткой, керамической плиткой, серыми стенами, полом из керамической плитки, накладной раковиной, столешницей из плитки, бежевым полом, белой столешницей, тумбой под две раковины, встроенной тумбой, душем в нише и душем с раздвижными дверями с
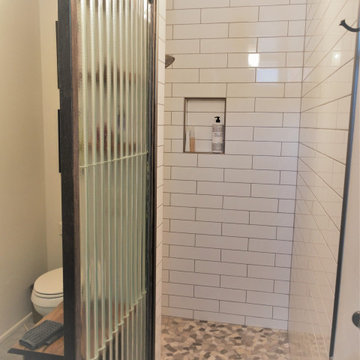
no shower curtain, innovative use of rare corrugated glass, no step spacious shower
Идея дизайна: маленькая главная ванная комната в стиле модернизм с открытыми фасадами, открытым душем, раздельным унитазом, белой плиткой, плиткой кабанчик, белыми стенами, бетонным полом, накладной раковиной, столешницей из плитки, серым полом и открытым душем для на участке и в саду
Идея дизайна: маленькая главная ванная комната в стиле модернизм с открытыми фасадами, открытым душем, раздельным унитазом, белой плиткой, плиткой кабанчик, белыми стенами, бетонным полом, накладной раковиной, столешницей из плитки, серым полом и открытым душем для на участке и в саду
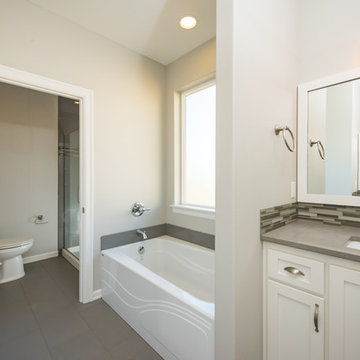
Свежая идея для дизайна: большая главная ванная комната в современном стиле с белыми фасадами, накладной ванной, врезной раковиной, столешницей из плитки, серым полом, душем с распашными дверями, фасадами в стиле шейкер, раздельным унитазом, серыми стенами и полом из керамогранита - отличное фото интерьера
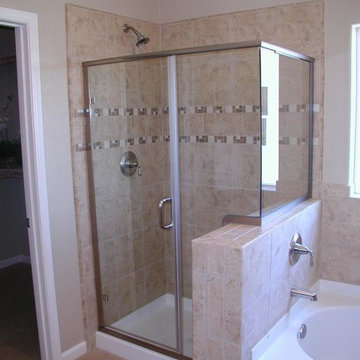
На фото: главная ванная комната среднего размера в классическом стиле с фасадами с утопленной филенкой, темными деревянными фасадами, ванной в нише, душем в нише, раздельным унитазом, бежевой плиткой, керамической плиткой, серыми стенами, полом из керамической плитки, врезной раковиной, столешницей из плитки, бежевым полом и душем с распашными дверями
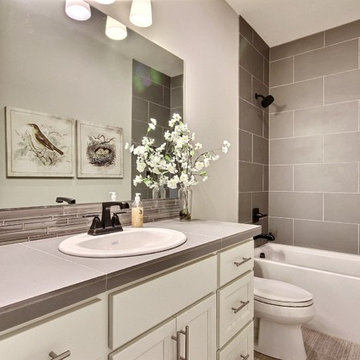
The Erickson Farm - in Vancouver, Washington by Cascade West Development Inc.
Cascade West Facebook: https://goo.gl/MCD2U1
Cascade West Website: https://goo.gl/XHm7Un
These photos, like many of ours, were taken by the good people of ExposioHDR - Portland, Or
Exposio Facebook: https://goo.gl/SpSvyo
Exposio Website: https://goo.gl/Cbm8Ya
Ванная комната с раздельным унитазом и столешницей из плитки – фото дизайна интерьера
6