Ванная комната с раздельным унитазом и столешницей из плитки – фото дизайна интерьера
Сортировать:
Бюджет
Сортировать:Популярное за сегодня
21 - 40 из 1 427 фото
1 из 3
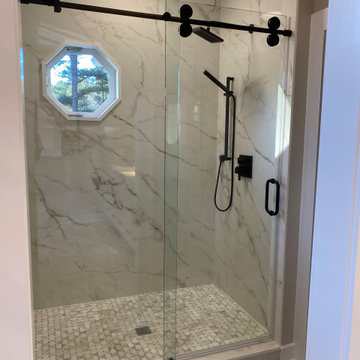
Master Bath in Large Format Porcelain.
Свежая идея для дизайна: большой главный совмещенный санузел с плоскими фасадами, отдельно стоящей ванной, душем в нише, раздельным унитазом, бежевыми стенами, полом из керамогранита, врезной раковиной, столешницей из плитки, душем с раздвижными дверями, тумбой под две раковины и встроенной тумбой - отличное фото интерьера
Свежая идея для дизайна: большой главный совмещенный санузел с плоскими фасадами, отдельно стоящей ванной, душем в нише, раздельным унитазом, бежевыми стенами, полом из керамогранита, врезной раковиной, столешницей из плитки, душем с раздвижными дверями, тумбой под две раковины и встроенной тумбой - отличное фото интерьера

Custom built vanity
Свежая идея для дизайна: главная ванная комната среднего размера в современном стиле с фасадами островного типа, белыми фасадами, угловым душем, раздельным унитазом, белой плиткой, керамической плиткой, синими стенами, мраморным полом, врезной раковиной, столешницей из плитки, серым полом, душем с распашными дверями и черной столешницей - отличное фото интерьера
Свежая идея для дизайна: главная ванная комната среднего размера в современном стиле с фасадами островного типа, белыми фасадами, угловым душем, раздельным унитазом, белой плиткой, керамической плиткой, синими стенами, мраморным полом, врезной раковиной, столешницей из плитки, серым полом, душем с распашными дверями и черной столешницей - отличное фото интерьера
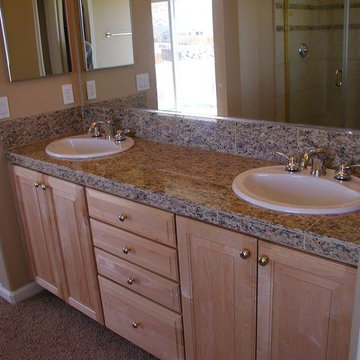
На фото: главная ванная комната среднего размера в классическом стиле с фасадами с выступающей филенкой, светлыми деревянными фасадами, ванной в нише, душем в нише, раздельным унитазом, бежевой плиткой, керамической плиткой, серыми стенами, столешницей из плитки, бежевым полом, душем с распашными дверями и накладной раковиной
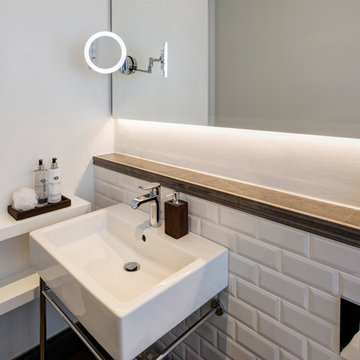
Kühnapfel Fotografie
На фото: маленькая ванная комната в современном стиле с белой плиткой, плиткой кабанчик, белыми стенами, консольной раковиной, плоскими фасадами, белыми фасадами, накладной ванной, душем без бортиков, раздельным унитазом, полом из известняка, душевой кабиной, столешницей из плитки, серым полом и открытым душем для на участке и в саду
На фото: маленькая ванная комната в современном стиле с белой плиткой, плиткой кабанчик, белыми стенами, консольной раковиной, плоскими фасадами, белыми фасадами, накладной ванной, душем без бортиков, раздельным унитазом, полом из известняка, душевой кабиной, столешницей из плитки, серым полом и открытым душем для на участке и в саду

Victorian Style Bathroom in Horsham, West Sussex
In the peaceful village of Warnham, West Sussex, bathroom designer George Harvey has created a fantastic Victorian style bathroom space, playing homage to this characterful house.
Making the most of present-day, Victorian Style bathroom furnishings was the brief for this project, with this client opting to maintain the theme of the house throughout this bathroom space. The design of this project is minimal with white and black used throughout to build on this theme, with present day technologies and innovation used to give the client a well-functioning bathroom space.
To create this space designer George has used bathroom suppliers Burlington and Crosswater, with traditional options from each utilised to bring the classic black and white contrast desired by the client. In an additional modern twist, a HiB illuminating mirror has been included – incorporating a present-day innovation into this timeless bathroom space.
Bathroom Accessories
One of the key design elements of this project is the contrast between black and white and balancing this delicately throughout the bathroom space. With the client not opting for any bathroom furniture space, George has done well to incorporate traditional Victorian accessories across the room. Repositioned and refitted by our installation team, this client has re-used their own bath for this space as it not only suits this space to a tee but fits perfectly as a focal centrepiece to this bathroom.
A generously sized Crosswater Clear6 shower enclosure has been fitted in the corner of this bathroom, with a sliding door mechanism used for access and Crosswater’s Matt Black frame option utilised in a contemporary Victorian twist. Distinctive Burlington ceramics have been used in the form of pedestal sink and close coupled W/C, bringing a traditional element to these essential bathroom pieces.
Bathroom Features
Traditional Burlington Brassware features everywhere in this bathroom, either in the form of the Walnut finished Kensington range or Chrome and Black Trent brassware. Walnut pillar taps, bath filler and handset bring warmth to the space with Chrome and Black shower valve and handset contributing to the Victorian feel of this space. Above the basin area sits a modern HiB Solstice mirror with integrated demisting technology, ambient lighting and customisable illumination. This HiB mirror also nicely balances a modern inclusion with the traditional space through the selection of a Matt Black finish.
Along with the bathroom fitting, plumbing and electrics, our installation team also undertook a full tiling of this bathroom space. Gloss White wall tiles have been used as a base for Victorian features while the floor makes decorative use of Black and White Petal patterned tiling with an in keeping black border tile. As part of the installation our team have also concealed all pipework for a minimal feel.
Our Bathroom Design & Installation Service
With any bathroom redesign several trades are needed to ensure a great finish across every element of your space. Our installation team has undertaken a full bathroom fitting, electrics, plumbing and tiling work across this project with our project management team organising the entire works. Not only is this bathroom a great installation, designer George has created a fantastic space that is tailored and well-suited to this Victorian Warnham home.
If this project has inspired your next bathroom project, then speak to one of our experienced designers about it.
Call a showroom or use our online appointment form to book your free design & quote.

Photo Credit:
Aimée Mazzenga
Идея дизайна: большая главная ванная комната в современном стиле с фасадами с декоративным кантом, светлыми деревянными фасадами, накладной ванной, открытым душем, раздельным унитазом, белой плиткой, керамогранитной плиткой, разноцветными стенами, полом из керамогранита, врезной раковиной, столешницей из плитки, разноцветным полом, открытым душем и белой столешницей
Идея дизайна: большая главная ванная комната в современном стиле с фасадами с декоративным кантом, светлыми деревянными фасадами, накладной ванной, открытым душем, раздельным унитазом, белой плиткой, керамогранитной плиткой, разноцветными стенами, полом из керамогранита, врезной раковиной, столешницей из плитки, разноцветным полом, открытым душем и белой столешницей

Paint by Sherwin Williams
Body Color - Worldly Grey - SW 7043
Trim Color - Extra White - SW 7006
Island Cabinetry Stain - Northwood Cabinets - Custom Stain
Flooring and Tile by Macadam Floor & Design
Countertop Tile by Surface Art Inc.
Tile Product A La Mode
Countertop Backsplash Tile by Tierra Sol
Tile Product Driftwood in Cronos
Floor & Shower Tile by Emser Tile
Tile Product Esplanade
Faucets and Shower-heads by Delta Faucet
Kitchen & Bathroom Sinks by Decolav
Windows by Milgard Windows & Doors
Window Product Style Line® Series
Window Supplier Troyco - Window & Door
Lighting by Destination Lighting
Custom Cabinetry & Storage by Northwood Cabinets
Customized & Built by Cascade West Development
Photography by ExposioHDR Portland
Original Plans by Alan Mascord Design Associates
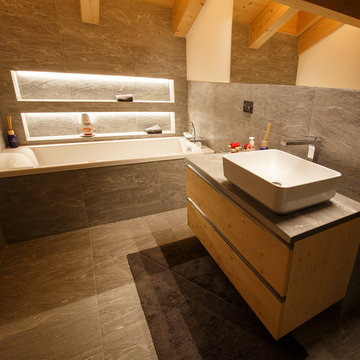
Il bagno privato della camera matrimoniale è rivestito in gres effetto pietra (la stessa piastrella utilizzata nel soggiorno per alcune parti della cucina e del caminetto). La vasca da bagno è incassata e sulla parete di fondo sono state ricavate due grandi nicchie illuminate da una striscia led ciascuna per donare all'ambiente la stessa ricercatezza che si percepisce negli altri ambienti.
Ph. Andrea Pozzi
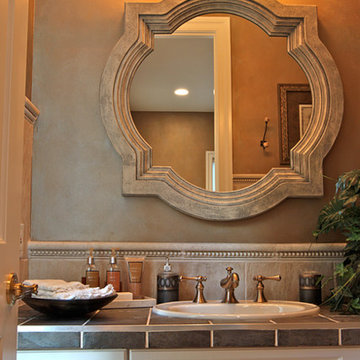
Идея дизайна: большая главная ванная комната в классическом стиле с накладной раковиной, фасадами с выступающей филенкой, белыми фасадами, столешницей из плитки, ванной в нише, душем над ванной, раздельным унитазом, серой плиткой, керамической плиткой, коричневыми стенами и полом из керамогранита

Between the views out all the windows and my clients great art collection there is a lot to see. We just updated a house that already had good bones but it needed to fit his eclectic taste which I think we were successful at.
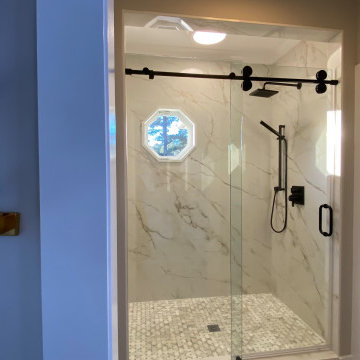
Large format porcelain master bathroom remodel
Пример оригинального дизайна: большой главный совмещенный санузел с плоскими фасадами, белыми фасадами, отдельно стоящей ванной, душем в нише, раздельным унитазом, керамогранитной плиткой, бежевыми стенами, полом из керамогранита, врезной раковиной, столешницей из плитки, душем с раздвижными дверями, тумбой под две раковины и встроенной тумбой
Пример оригинального дизайна: большой главный совмещенный санузел с плоскими фасадами, белыми фасадами, отдельно стоящей ванной, душем в нише, раздельным унитазом, керамогранитной плиткой, бежевыми стенами, полом из керамогранита, врезной раковиной, столешницей из плитки, душем с раздвижными дверями, тумбой под две раковины и встроенной тумбой
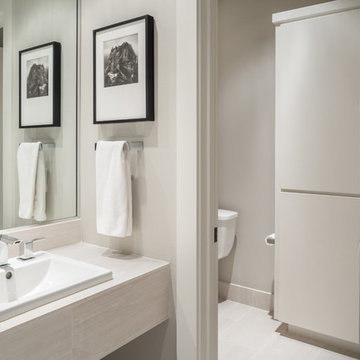
Kids Bath with floating vanity. Drop-in sink with chrome fixtures. 24" tile countertop. Repurposed existing linen cabinet with new flat panel doors. Private tub and toilet room. Oil rubbed bronze door hardware. Photo: Charles Quinn
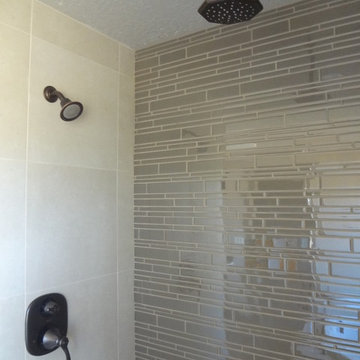
Builder/Remodeler: Bloedel Custom Homes, LLC- Ryan Bloedel....Materials provided by: Cherry City Interiors & Design
Пример оригинального дизайна: главная ванная комната среднего размера в стиле кантри с фасадами в стиле шейкер, светлыми деревянными фасадами, накладной ванной, душем в нише, раздельным унитазом, серой плиткой, белой плиткой, стеклянной плиткой, белыми стенами, полом из керамической плитки, накладной раковиной и столешницей из плитки
Пример оригинального дизайна: главная ванная комната среднего размера в стиле кантри с фасадами в стиле шейкер, светлыми деревянными фасадами, накладной ванной, душем в нише, раздельным унитазом, серой плиткой, белой плиткой, стеклянной плиткой, белыми стенами, полом из керамической плитки, накладной раковиной и столешницей из плитки

Vista del bagno dall'ingresso.
Ingresso con pavimento originale in marmette sfondo bianco; bagno con pavimento in resina verde (Farrow&Ball green stone 12). stesso colore delle pareti; rivestimento in lastre ariostea nere; vasca da bagno Kaldewei con doccia, e lavandino in ceramica orginale anni 50. MObile bagno realizzato su misura in legno cannettato.

Идея дизайна: большая главная ванная комната в стиле модернизм с плоскими фасадами, черными фасадами, отдельно стоящей ванной, угловым душем, раздельным унитазом, бежевой плиткой, керамической плиткой, серыми стенами, полом из керамогранита, накладной раковиной, столешницей из плитки, серым полом, душем с распашными дверями, белой столешницей, нишей, тумбой под две раковины и встроенной тумбой
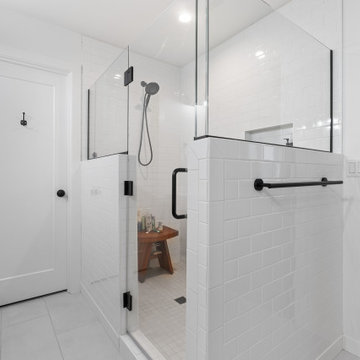
Clean White shower - Shower soap niche
Идея дизайна: большая главная ванная комната в стиле кантри с фасадами в стиле шейкер, коричневыми фасадами, угловым душем, раздельным унитазом, белыми стенами, полом из керамогранита, врезной раковиной, столешницей из плитки, белым полом, душем с распашными дверями, белой столешницей, нишей, тумбой под одну раковину и встроенной тумбой
Идея дизайна: большая главная ванная комната в стиле кантри с фасадами в стиле шейкер, коричневыми фасадами, угловым душем, раздельным унитазом, белыми стенами, полом из керамогранита, врезной раковиной, столешницей из плитки, белым полом, душем с распашными дверями, белой столешницей, нишей, тумбой под одну раковину и встроенной тумбой
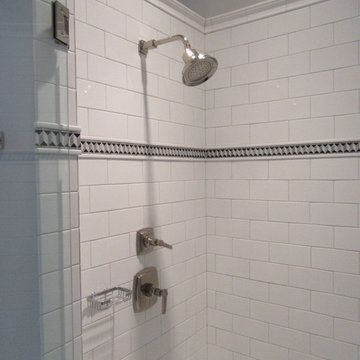
Custom built vanity
Свежая идея для дизайна: главная ванная комната среднего размера в современном стиле с фасадами островного типа, белыми фасадами, угловым душем, раздельным унитазом, белой плиткой, керамической плиткой, синими стенами, мраморным полом, врезной раковиной, столешницей из плитки, серым полом, душем с распашными дверями и черной столешницей - отличное фото интерьера
Свежая идея для дизайна: главная ванная комната среднего размера в современном стиле с фасадами островного типа, белыми фасадами, угловым душем, раздельным унитазом, белой плиткой, керамической плиткой, синими стенами, мраморным полом, врезной раковиной, столешницей из плитки, серым полом, душем с распашными дверями и черной столешницей - отличное фото интерьера

Darren Taylor
Стильный дизайн: ванная комната среднего размера в стиле рустика с фасадами островного типа, фасадами цвета дерева среднего тона, душевой комнатой, раздельным унитазом, бежевой плиткой, терракотовой плиткой, бежевыми стенами, полом из терракотовой плитки, душевой кабиной, монолитной раковиной, столешницей из плитки, красным полом, открытым душем и белой столешницей - последний тренд
Стильный дизайн: ванная комната среднего размера в стиле рустика с фасадами островного типа, фасадами цвета дерева среднего тона, душевой комнатой, раздельным унитазом, бежевой плиткой, терракотовой плиткой, бежевыми стенами, полом из терракотовой плитки, душевой кабиной, монолитной раковиной, столешницей из плитки, красным полом, открытым душем и белой столешницей - последний тренд
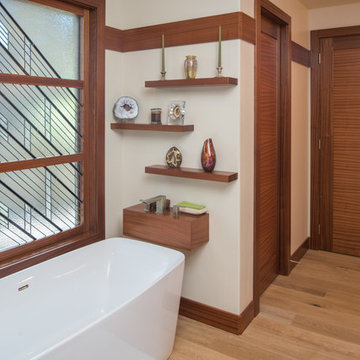
Here you can see the master bath's free standing tub with a custom art glass inset into the large window for both privacy and dramatic affect.
На фото: главная ванная комната среднего размера в современном стиле с плоскими фасадами, фасадами цвета дерева среднего тона, отдельно стоящей ванной, открытым душем, раздельным унитазом, керамической плиткой, белыми стенами, светлым паркетным полом, врезной раковиной и столешницей из плитки
На фото: главная ванная комната среднего размера в современном стиле с плоскими фасадами, фасадами цвета дерева среднего тона, отдельно стоящей ванной, открытым душем, раздельным унитазом, керамической плиткой, белыми стенами, светлым паркетным полом, врезной раковиной и столешницей из плитки
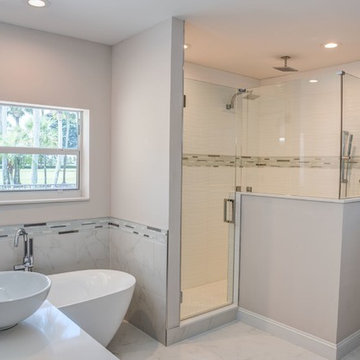
На фото: большая главная ванная комната в современном стиле с фасадами с утопленной филенкой, темными деревянными фасадами, душем без бортиков, раздельным унитазом, белой плиткой, керамической плиткой, бежевыми стенами, мраморным полом, настольной раковиной, столешницей из плитки, отдельно стоящей ванной, серым полом и душем с распашными дверями
Ванная комната с раздельным унитазом и столешницей из плитки – фото дизайна интерьера
2