Ванная комната с раздельным унитазом и раковиной с пьедесталом – фото дизайна интерьера
Сортировать:
Бюджет
Сортировать:Популярное за сегодня
61 - 80 из 6 171 фото
1 из 3
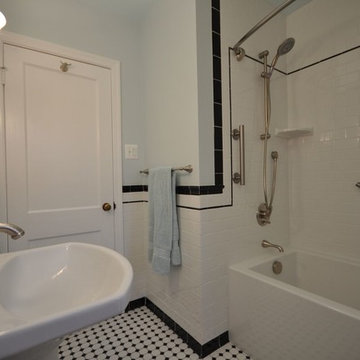
Источник вдохновения для домашнего уюта: ванная комната среднего размера в классическом стиле с ванной в нише, душем над ванной, раздельным унитазом, черно-белой плиткой, плиткой кабанчик, синими стенами, полом из керамической плитки, душевой кабиной и раковиной с пьедесталом
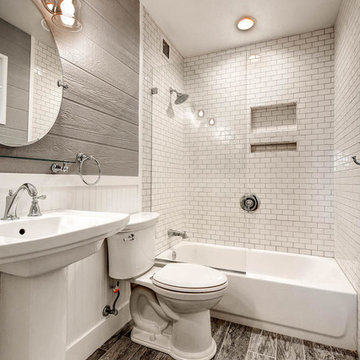
Свежая идея для дизайна: маленькая главная, серо-белая ванная комната: освещение в стиле модернизм с ванной в нише, душем над ванной, раздельным унитазом, белой плиткой, керамогранитной плиткой, серыми стенами, полом из керамогранита и раковиной с пьедесталом для на участке и в саду - отличное фото интерьера

KPN Photo
We were called in to remodel this barn house for a new home owner with a keen eye for design.
We had the sink made by a concrete contractor
We had the base for the sink and the mirror frame made from some reclaimed wood that was in a wood pile.
We installed bead board for the wainscoting.
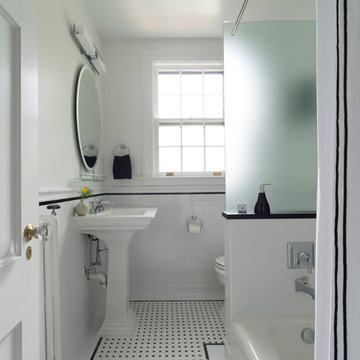
Michael K. Wilkinson
Though the footprint of the hall bath did not change, we did gut the entire room. The client had the idea of a classic black and white look for this bathroom. The designer added add interest with a thin black border on the white tile chair rail. The same thin border was also used on the floor to create a basket weave tile inset. A strip of Absolute Black granite tops off the white knee wall that separates the tub and toilet. Relocating plumbing is always a challenge in existing apartments. That is why we try to work with existing stacks and pipes. In this case, the new tub filler faucet was relocated 12-inches from the existing location and placed on the knee wall.
To accommodate the small footprint of the bathroom we used a 24-inch pedestal sink, round (not elongated) toilet and tub that is 4-feet 6-inches long (rather than a 5-foot standard tub. However, the new tub is 32-inches wide (the old one was narrower) which is more convenient for a shower tub.
A frosted glass panel was placed on the knee wall to give the owners privacy while taking a shower—as you can see the window is across from the tub. A new showerhead was reinstalled in place of the existing one. We used a special rod with a cap–in addition to its use as a curtain rod, it also acts as a support for the glass panel.
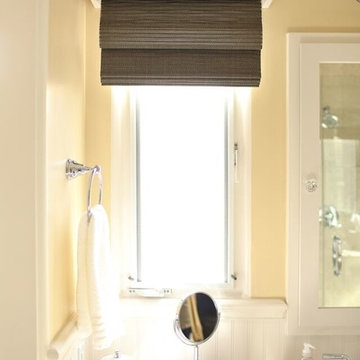
На фото: ванная комната среднего размера в классическом стиле с фасадами в стиле шейкер, белыми фасадами, душем в нише, раздельным унитазом, бежевой плиткой, керамогранитной плиткой, желтыми стенами, полом из керамической плитки, душевой кабиной, раковиной с пьедесталом и столешницей из искусственного кварца
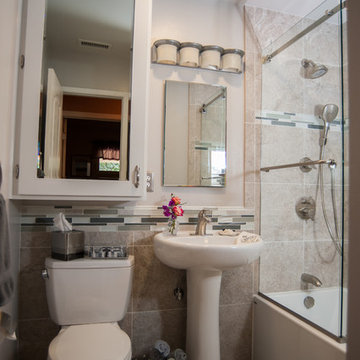
These bathrooms were remodeled for the sake of updating and modernizing these rooms. Pedestal sinks and glass tile liners were used to create the new looks for one bathroom. Photos by John Gerson. www.choosechi.com
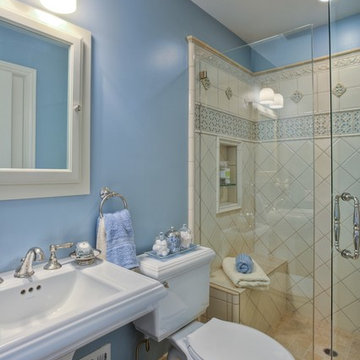
Blue bathroom with ceramic tile, Niche & Bench in shower, pedestal sink with wide spread faucet. timeless design.
Свежая идея для дизайна: маленькая ванная комната в классическом стиле с раковиной с пьедесталом, душем в нише, раздельным унитазом, бежевой плиткой, керамогранитной плиткой, синими стенами, полом из керамогранита и душевой кабиной для на участке и в саду - отличное фото интерьера
Свежая идея для дизайна: маленькая ванная комната в классическом стиле с раковиной с пьедесталом, душем в нише, раздельным унитазом, бежевой плиткой, керамогранитной плиткой, синими стенами, полом из керамогранита и душевой кабиной для на участке и в саду - отличное фото интерьера
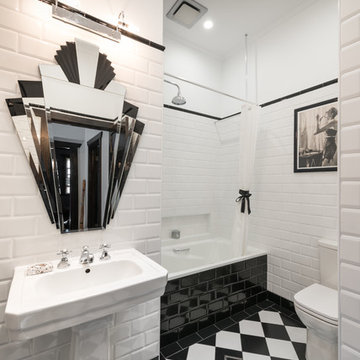
Designed and built by the Brilliant SA team. Copyright Brilliant SA
Источник вдохновения для домашнего уюта: маленькая главная ванная комната в современном стиле с раковиной с пьедесталом, накладной ванной, душем над ванной, раздельным унитазом, белой плиткой, плиткой кабанчик и белыми стенами для на участке и в саду
Источник вдохновения для домашнего уюта: маленькая главная ванная комната в современном стиле с раковиной с пьедесталом, накладной ванной, душем над ванной, раздельным унитазом, белой плиткой, плиткой кабанчик и белыми стенами для на участке и в саду
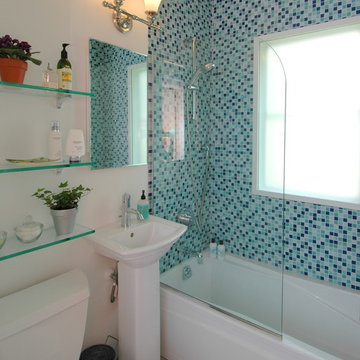
Because this was the only bathroom in the house, the remodel was completed in nine days while the client vacationed. It now has the bright, clean, uncluttered aesthetic the client wanted. Set against all-white fixtures and walls are four vibrant shades of blue glass tiles in the tub/shower surround, and there is the personality we see in our client.
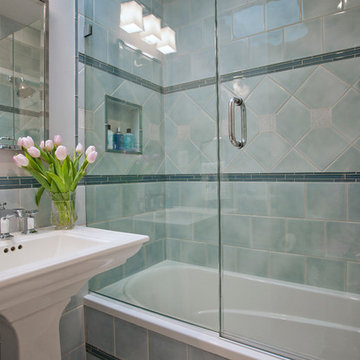
Kenneth M Wyner photography
Источник вдохновения для домашнего уюта: маленькая ванная комната в классическом стиле с раковиной с пьедесталом, ванной в нише, душем в нише, раздельным унитазом, синей плиткой, керамогранитной плиткой, синими стенами и мраморным полом для на участке и в саду
Источник вдохновения для домашнего уюта: маленькая ванная комната в классическом стиле с раковиной с пьедесталом, ванной в нише, душем в нише, раздельным унитазом, синей плиткой, керамогранитной плиткой, синими стенами и мраморным полом для на участке и в саду
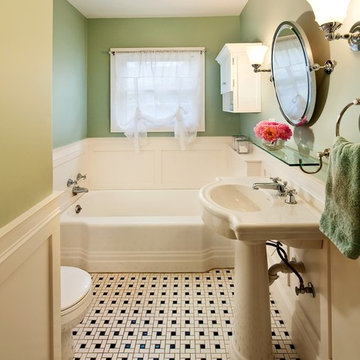
This classic bathroom with white wainscoting features black and white tile, Devine blue/green paint and Pottery Barn accessories. Jenerik Images Photography
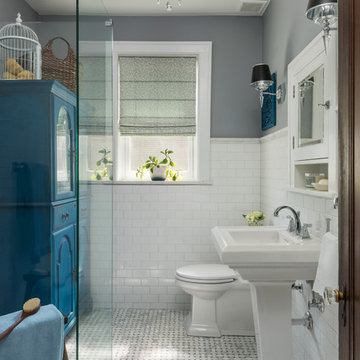
Matt Harrer
Источник вдохновения для домашнего уюта: ванная комната среднего размера в стиле кантри с белыми фасадами, душем без бортиков, раздельным унитазом, белой плиткой, керамической плиткой, серыми стенами, мраморным полом, раковиной с пьедесталом, серым полом и открытым душем
Источник вдохновения для домашнего уюта: ванная комната среднего размера в стиле кантри с белыми фасадами, душем без бортиков, раздельным унитазом, белой плиткой, керамической плиткой, серыми стенами, мраморным полом, раковиной с пьедесталом, серым полом и открытым душем
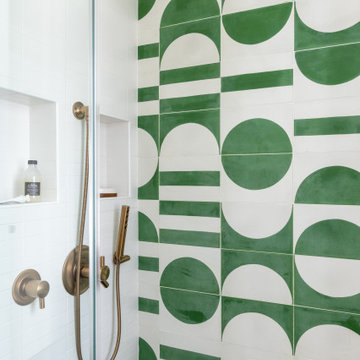
Пример оригинального дизайна: маленькая ванная комната в стиле ретро с белыми фасадами, раздельным унитазом, белой плиткой, цементной плиткой, душевой кабиной, раковиной с пьедесталом, душем с распашными дверями, тумбой под одну раковину и напольной тумбой для на участке и в саду
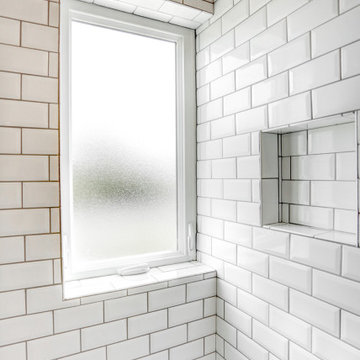
Small city bathroom with functional layout. White subway tile shower, build in shelves, pedestal sink, and vinyl plank floors.
Пример оригинального дизайна: маленькая главная ванная комната в стиле модернизм с душем в нише, раздельным унитазом, белой плиткой, керамической плиткой, серыми стенами, полом из винила, раковиной с пьедесталом, серым полом, душем с распашными дверями, тумбой под одну раковину и подвесной тумбой для на участке и в саду
Пример оригинального дизайна: маленькая главная ванная комната в стиле модернизм с душем в нише, раздельным унитазом, белой плиткой, керамической плиткой, серыми стенами, полом из винила, раковиной с пьедесталом, серым полом, душем с распашными дверями, тумбой под одну раковину и подвесной тумбой для на участке и в саду
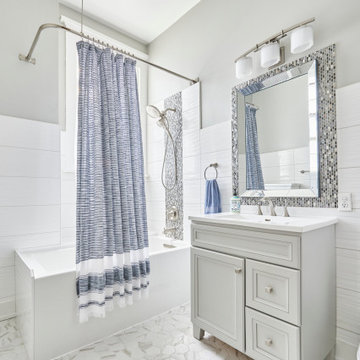
Стильный дизайн: главная ванная комната среднего размера в морском стиле с фасадами с утопленной филенкой, белыми фасадами, угловой ванной, душем над ванной, раздельным унитазом, белой плиткой, керамогранитной плиткой, белыми стенами, полом из керамогранита, раковиной с пьедесталом, столешницей из кварцита, белым полом, белой столешницей, тумбой под одну раковину и напольной тумбой - последний тренд
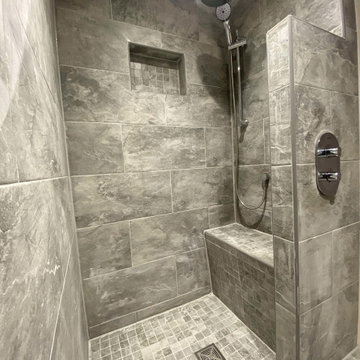
This is a very small space in a bedroom, unfortunately I dont have original space due to the client removing the items and clearing the space in advance.
Despite the size the specification and quality of products used was to the highest specification to ensure a good solid quality job was achieved.

This project was focused on eeking out space for another bathroom for this growing family. The three bedroom, Craftsman bungalow was originally built with only one bathroom, which is typical for the era. The challenge was to find space without compromising the existing storage in the home. It was achieved by claiming the closet areas between two bedrooms, increasing the original 29" depth and expanding into the larger of the two bedrooms. The result was a compact, yet efficient bathroom. Classic finishes are respectful of the vernacular and time period of the home.

A builder bathroom was transformed by removing an unused tub and replacing it with a crisp white walk-in shower. Mid century lighting, a simple round mirror and new color palette round out the renovation.
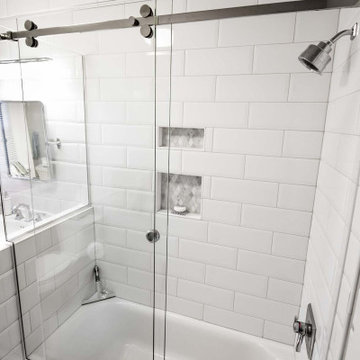
Older home preserving classic look while updating style and functionality. Kept original unique cabinetry with fresh paint and hardware. New tile in shower with smooth and silent sliding glass door. Diamond tile shower niche adds charm. Pony wall between shower and sink makes it feel open and allows for more light.
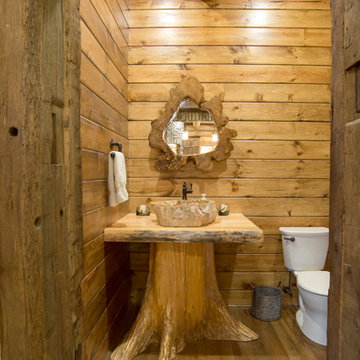
Rustic half bathroom with a tree trunk bathroom sink vanity with tongue and groove barn siding on the walls. Rustic bathroom to the max!
На фото: маленькая ванная комната в стиле рустика с раздельным унитазом, темным паркетным полом, душевой кабиной, раковиной с пьедесталом, столешницей из дерева, коричневым полом и коричневой столешницей для на участке и в саду с
На фото: маленькая ванная комната в стиле рустика с раздельным унитазом, темным паркетным полом, душевой кабиной, раковиной с пьедесталом, столешницей из дерева, коричневым полом и коричневой столешницей для на участке и в саду с
Ванная комната с раздельным унитазом и раковиной с пьедесталом – фото дизайна интерьера
4