Ванная комната с раздельным унитазом и раковиной с пьедесталом – фото дизайна интерьера
Сортировать:
Бюджет
Сортировать:Популярное за сегодня
41 - 60 из 6 171 фото
1 из 3
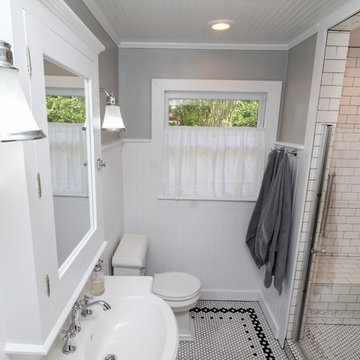
Designed by: Robby & Lisa Griffin
Photos by: Desired Photo
На фото: маленькая ванная комната в стиле кантри с фасадами в стиле шейкер, белыми фасадами, душем в нише, раздельным унитазом, белой плиткой, плиткой кабанчик, серыми стенами, полом из мозаичной плитки, душевой кабиной, раковиной с пьедесталом, белым полом и душем с распашными дверями для на участке и в саду
На фото: маленькая ванная комната в стиле кантри с фасадами в стиле шейкер, белыми фасадами, душем в нише, раздельным унитазом, белой плиткой, плиткой кабанчик, серыми стенами, полом из мозаичной плитки, душевой кабиной, раковиной с пьедесталом, белым полом и душем с распашными дверями для на участке и в саду
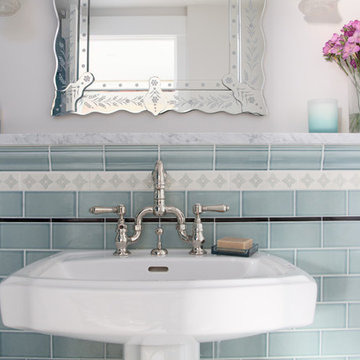
Christian J Anderson Photography
Идея дизайна: маленькая ванная комната в классическом стиле с душем в нише, раздельным унитазом, синей плиткой, белыми стенами, полом из керамогранита, душевой кабиной, раковиной с пьедесталом, белым полом и душем с распашными дверями для на участке и в саду
Идея дизайна: маленькая ванная комната в классическом стиле с душем в нише, раздельным унитазом, синей плиткой, белыми стенами, полом из керамогранита, душевой кабиной, раковиной с пьедесталом, белым полом и душем с распашными дверями для на участке и в саду
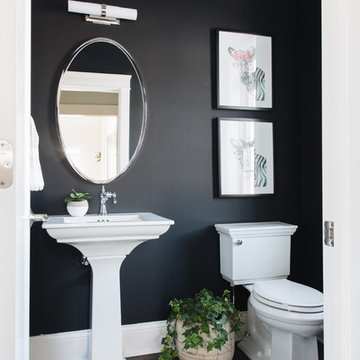
Идея дизайна: ванная комната в стиле неоклассика (современная классика) с раздельным унитазом, черными стенами, темным паркетным полом, раковиной с пьедесталом и коричневым полом
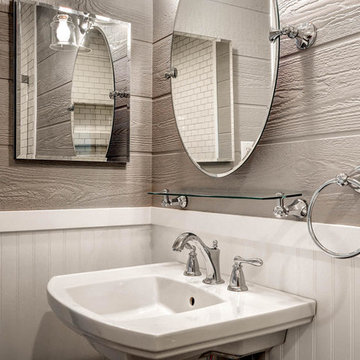
На фото: маленькая главная ванная комната в стиле кантри с ванной в нише, душем над ванной, раздельным унитазом, серой плиткой, керамогранитной плиткой, серыми стенами, полом из керамогранита, раковиной с пьедесталом, серым полом и открытым душем для на участке и в саду с
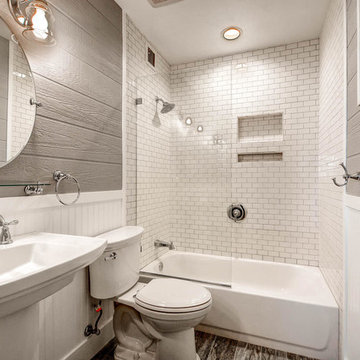
Стильный дизайн: маленькая главная ванная комната в стиле кантри с ванной в нише, душем над ванной, раздельным унитазом, серой плиткой, керамогранитной плиткой, серыми стенами, полом из керамогранита, раковиной с пьедесталом, серым полом и открытым душем для на участке и в саду - последний тренд
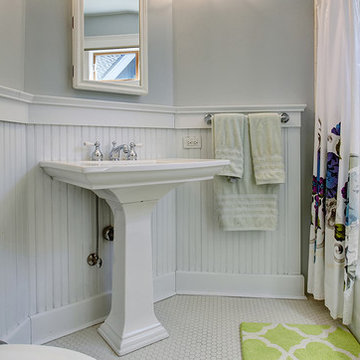
На фото: большая ванная комната в классическом стиле с ванной в нише, душем в нише, раздельным унитазом, белой плиткой, керамической плиткой, белыми стенами, полом из мозаичной плитки, душевой кабиной и раковиной с пьедесталом с

The bathroom layout was changed, opening up and simplifying the space. New fixtures were chosen to blend well with the vintage aesthetic.
The tile flows seamlessly from the hand-set 1" hex pattern in the floor to the cove base, subway, and picture rail, all in a matte-finish ceramic tile.
We built the medicine cabinet to match the windows of the house as well as the cabinets George Ramos Woodworking built for the kitchen and sunroom.
Photo: Jeff Schwilk
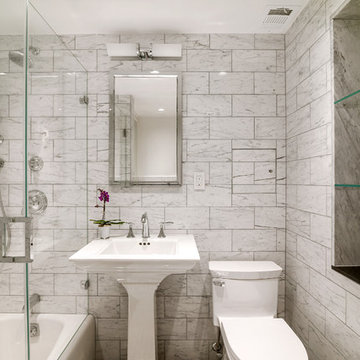
Photo of a traditional bathroom in New York City
Photo: Elizabeth Dooley
Свежая идея для дизайна: маленькая ванная комната в классическом стиле с ванной в нише, душем над ванной, раздельным унитазом, серой плиткой, каменной плиткой, серыми стенами, душевой кабиной и раковиной с пьедесталом для на участке и в саду - отличное фото интерьера
Свежая идея для дизайна: маленькая ванная комната в классическом стиле с ванной в нише, душем над ванной, раздельным унитазом, серой плиткой, каменной плиткой, серыми стенами, душевой кабиной и раковиной с пьедесталом для на участке и в саду - отличное фото интерьера
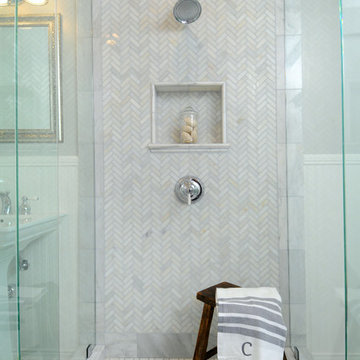
Свежая идея для дизайна: большая главная ванная комната в стиле неоклассика (современная классика) с душем без бортиков, раздельным унитазом, серыми стенами, мраморным полом, раковиной с пьедесталом, серым полом и душем с распашными дверями - отличное фото интерьера
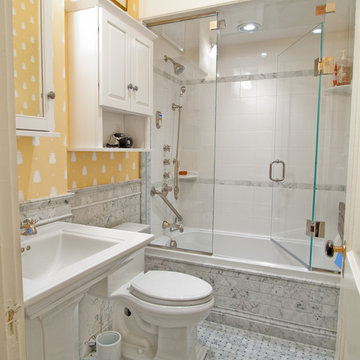
Bath doubled as steam room & shower with rich Carrere marble finishes & drop down seat
Идея дизайна: ванная комната в классическом стиле с раковиной с пьедесталом, ванной в нише, душем над ванной, раздельным унитазом, белой плиткой, желтыми стенами и полом из мозаичной плитки
Идея дизайна: ванная комната в классическом стиле с раковиной с пьедесталом, ванной в нише, душем над ванной, раздельным унитазом, белой плиткой, желтыми стенами и полом из мозаичной плитки
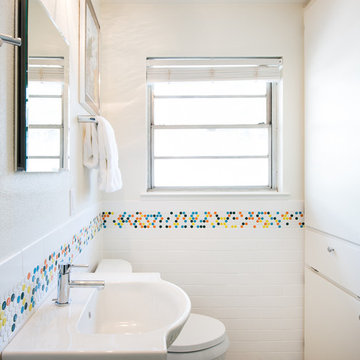
A husband-wife advertising couple purchased her grandparents' ranch style home and wanted an updated bathroom. He's a Graphic Artist/Animator and she's in Account Planning, so good design is a must. Both have an appreciation for retro styles, but it was important that it feel current. (Note the illustration of Godzilla that hangs on the wall.) What a transformation!
This project was designed and contracted by Galeana Younger. Photo by Mark Menjivar.
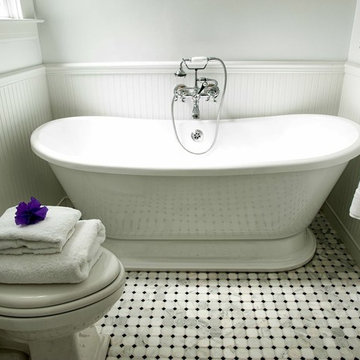
Photography by Viva Van Assen
Свежая идея для дизайна: маленькая ванная комната в классическом стиле с раковиной с пьедесталом, отдельно стоящей ванной, душем над ванной, раздельным унитазом, белой плиткой, плиткой мозаикой, белыми стенами и полом из мозаичной плитки для на участке и в саду - отличное фото интерьера
Свежая идея для дизайна: маленькая ванная комната в классическом стиле с раковиной с пьедесталом, отдельно стоящей ванной, душем над ванной, раздельным унитазом, белой плиткой, плиткой мозаикой, белыми стенами и полом из мозаичной плитки для на участке и в саду - отличное фото интерьера
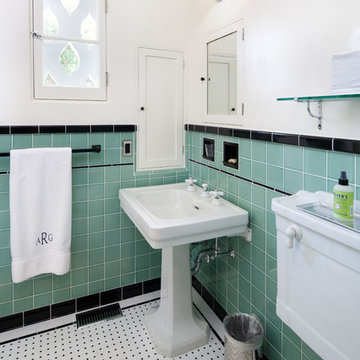
Photography: Lepere Studio
На фото: ванная комната в средиземноморском стиле с раковиной с пьедесталом, раздельным унитазом, синей плиткой и белыми стенами с
На фото: ванная комната в средиземноморском стиле с раковиной с пьедесталом, раздельным унитазом, синей плиткой и белыми стенами с

An elevated, yet playful bathroom design for both Kids and Guests.
Пример оригинального дизайна: маленькая детская ванная комната в стиле неоклассика (современная классика) с белыми фасадами, ванной в нише, душем над ванной, раздельным унитазом, синей плиткой, керамической плиткой, белыми стенами, полом из керамической плитки, раковиной с пьедесталом, столешницей из искусственного камня, белым полом, открытым душем, белой столешницей, тумбой под одну раковину и встроенной тумбой для на участке и в саду
Пример оригинального дизайна: маленькая детская ванная комната в стиле неоклассика (современная классика) с белыми фасадами, ванной в нише, душем над ванной, раздельным унитазом, синей плиткой, керамической плиткой, белыми стенами, полом из керамической плитки, раковиной с пьедесталом, столешницей из искусственного камня, белым полом, открытым душем, белой столешницей, тумбой под одну раковину и встроенной тумбой для на участке и в саду

Victorian Style Bathroom in Horsham, West Sussex
In the peaceful village of Warnham, West Sussex, bathroom designer George Harvey has created a fantastic Victorian style bathroom space, playing homage to this characterful house.
Making the most of present-day, Victorian Style bathroom furnishings was the brief for this project, with this client opting to maintain the theme of the house throughout this bathroom space. The design of this project is minimal with white and black used throughout to build on this theme, with present day technologies and innovation used to give the client a well-functioning bathroom space.
To create this space designer George has used bathroom suppliers Burlington and Crosswater, with traditional options from each utilised to bring the classic black and white contrast desired by the client. In an additional modern twist, a HiB illuminating mirror has been included – incorporating a present-day innovation into this timeless bathroom space.
Bathroom Accessories
One of the key design elements of this project is the contrast between black and white and balancing this delicately throughout the bathroom space. With the client not opting for any bathroom furniture space, George has done well to incorporate traditional Victorian accessories across the room. Repositioned and refitted by our installation team, this client has re-used their own bath for this space as it not only suits this space to a tee but fits perfectly as a focal centrepiece to this bathroom.
A generously sized Crosswater Clear6 shower enclosure has been fitted in the corner of this bathroom, with a sliding door mechanism used for access and Crosswater’s Matt Black frame option utilised in a contemporary Victorian twist. Distinctive Burlington ceramics have been used in the form of pedestal sink and close coupled W/C, bringing a traditional element to these essential bathroom pieces.
Bathroom Features
Traditional Burlington Brassware features everywhere in this bathroom, either in the form of the Walnut finished Kensington range or Chrome and Black Trent brassware. Walnut pillar taps, bath filler and handset bring warmth to the space with Chrome and Black shower valve and handset contributing to the Victorian feel of this space. Above the basin area sits a modern HiB Solstice mirror with integrated demisting technology, ambient lighting and customisable illumination. This HiB mirror also nicely balances a modern inclusion with the traditional space through the selection of a Matt Black finish.
Along with the bathroom fitting, plumbing and electrics, our installation team also undertook a full tiling of this bathroom space. Gloss White wall tiles have been used as a base for Victorian features while the floor makes decorative use of Black and White Petal patterned tiling with an in keeping black border tile. As part of the installation our team have also concealed all pipework for a minimal feel.
Our Bathroom Design & Installation Service
With any bathroom redesign several trades are needed to ensure a great finish across every element of your space. Our installation team has undertaken a full bathroom fitting, electrics, plumbing and tiling work across this project with our project management team organising the entire works. Not only is this bathroom a great installation, designer George has created a fantastic space that is tailored and well-suited to this Victorian Warnham home.
If this project has inspired your next bathroom project, then speak to one of our experienced designers about it.
Call a showroom or use our online appointment form to book your free design & quote.
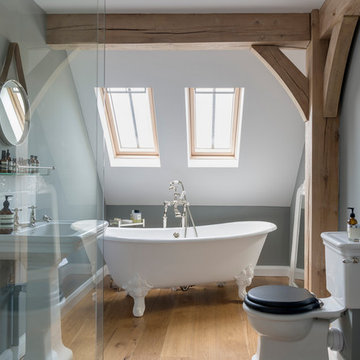
Пример оригинального дизайна: ванная комната в стиле кантри с ванной на ножках, раздельным унитазом, серыми стенами, паркетным полом среднего тона, душевой кабиной, раковиной с пьедесталом и коричневым полом
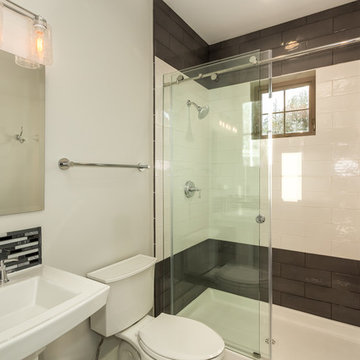
Источник вдохновения для домашнего уюта: ванная комната среднего размера в современном стиле с ванной в нише, душем в нише, раздельным унитазом, черно-белой плиткой, плиткой кабанчик, серыми стенами, раковиной с пьедесталом и душем с раздвижными дверями
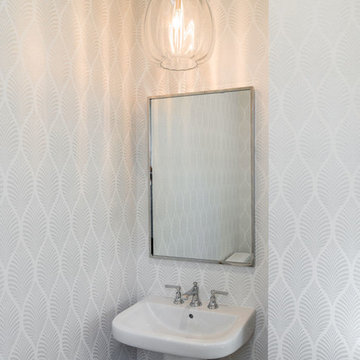
Keen Eye Marketing
Свежая идея для дизайна: маленькая ванная комната в морском стиле с раздельным унитазом, бежевой плиткой, бежевыми стенами, паркетным полом среднего тона, душевой кабиной, раковиной с пьедесталом и коричневым полом для на участке и в саду - отличное фото интерьера
Свежая идея для дизайна: маленькая ванная комната в морском стиле с раздельным унитазом, бежевой плиткой, бежевыми стенами, паркетным полом среднего тона, душевой кабиной, раковиной с пьедесталом и коричневым полом для на участке и в саду - отличное фото интерьера
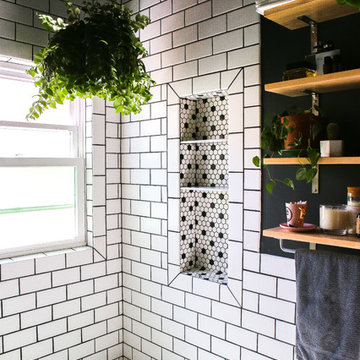
This black-and-white powder room is a contrast of old and new as well as a lesson in spending priorities. It features a refurbished pedestal sink with a painted black background all set off by inexpensive subway tile.
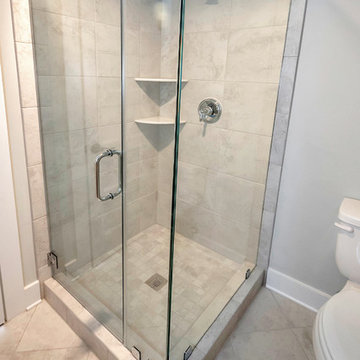
Стильный дизайн: маленькая ванная комната в современном стиле с угловым душем, раздельным унитазом, серой плиткой, керамогранитной плиткой, полом из керамогранита, душевой кабиной, раковиной с пьедесталом, бежевым полом, душем с распашными дверями и серыми стенами для на участке и в саду - последний тренд
Ванная комната с раздельным унитазом и раковиной с пьедесталом – фото дизайна интерьера
3