Ванная комната с раздельным унитазом и подвесной раковиной – фото дизайна интерьера
Сортировать:
Бюджет
Сортировать:Популярное за сегодня
161 - 180 из 3 418 фото
1 из 3
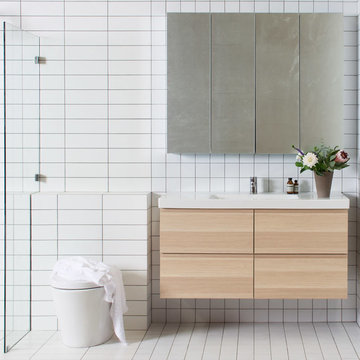
Taking two simple white tiles are turning them into something extraordinary was our brief.
To create this bathroom the team used 100 x 100mm matt white mixed with the 100 x 300mm matt white subway tiles.
A charcoal grey grout brings this look together.
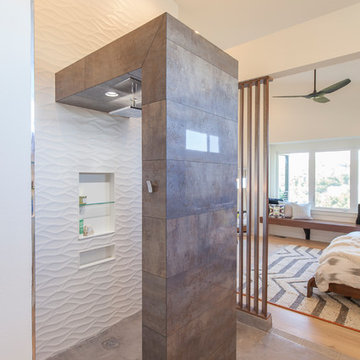
Stand up rain shower. Porcelanosa tile. Textured white wall. Stained concrete floors.
Свежая идея для дизайна: главная ванная комната среднего размера в стиле модернизм с открытыми фасадами, фасадами цвета дерева среднего тона, открытым душем, раздельным унитазом, белой плиткой, керамогранитной плиткой, белыми стенами, бетонным полом, подвесной раковиной и столешницей из искусственного камня - отличное фото интерьера
Свежая идея для дизайна: главная ванная комната среднего размера в стиле модернизм с открытыми фасадами, фасадами цвета дерева среднего тона, открытым душем, раздельным унитазом, белой плиткой, керамогранитной плиткой, белыми стенами, бетонным полом, подвесной раковиной и столешницей из искусственного камня - отличное фото интерьера
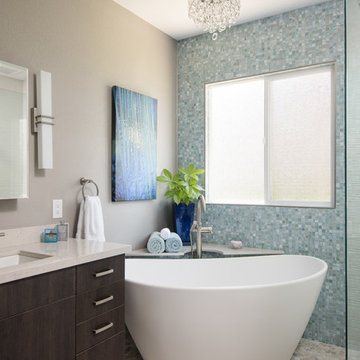
This San Marcos master bathroom was renovated with new wood tile floors besides the space surrounding the freestanding tub for a neutral and relaxing design with beige and blue mosaic tiles. Scott Basile, Basile Photography
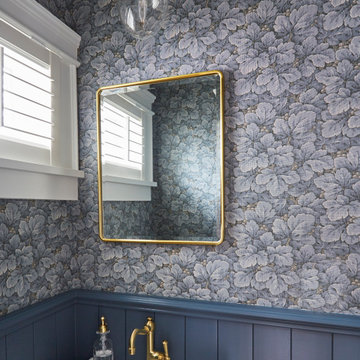
Download our free ebook, Creating the Ideal Kitchen. DOWNLOAD NOW
The homeowners came to us looking to update the kitchen in their historic 1897 home. The home had gone through an extensive renovation several years earlier that added a master bedroom suite and updates to the front façade. The kitchen however was not part of that update and a prior 1990’s update had left much to be desired. The client is an avid cook, and it was just not very functional for the family.
The original kitchen was very choppy and included a large eat in area that took up more than its fair share of the space. On the wish list was a place where the family could comfortably congregate, that was easy and to cook in, that feels lived in and in check with the rest of the home’s décor. They also wanted a space that was not cluttered and dark – a happy, light and airy room. A small powder room off the space also needed some attention so we set out to include that in the remodel as well.
See that arch in the neighboring dining room? The homeowner really wanted to make the opening to the dining room an arch to match, so we incorporated that into the design.
Another unfortunate eyesore was the state of the ceiling and soffits. Turns out it was just a series of shortcuts from the prior renovation, and we were surprised and delighted that we were easily able to flatten out almost the entire ceiling with a couple of little reworks.
Other changes we made were to add new windows that were appropriate to the new design, which included moving the sink window over slightly to give the work zone more breathing room. We also adjusted the height of the windows in what was previously the eat-in area that were too low for a countertop to work. We tried to keep an old island in the plan since it was a well-loved vintage find, but the tradeoff for the function of the new island was not worth it in the end. We hope the old found a new home, perhaps as a potting table.
Designed by: Susan Klimala, CKD, CBD
Photography by: Michael Kaskel
For more information on kitchen and bath design ideas go to: www.kitchenstudio-ge.com
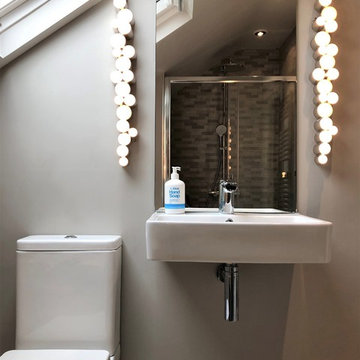
The Tap End
Пример оригинального дизайна: маленькая ванная комната в современном стиле с душем в нише, раздельным унитазом, серой плиткой, керамогранитной плиткой, серыми стенами, полом из керамогранита, душевой кабиной, подвесной раковиной, серым полом и душем с раздвижными дверями для на участке и в саду
Пример оригинального дизайна: маленькая ванная комната в современном стиле с душем в нише, раздельным унитазом, серой плиткой, керамогранитной плиткой, серыми стенами, полом из керамогранита, душевой кабиной, подвесной раковиной, серым полом и душем с раздвижными дверями для на участке и в саду
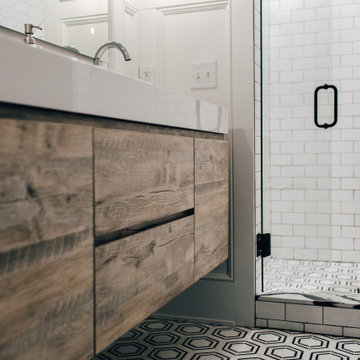
Master bath room renovation. Added master suite in attic space.
На фото: большая главная ванная комната в стиле неоклассика (современная классика) с плоскими фасадами, светлыми деревянными фасадами, угловым душем, раздельным унитазом, белой плиткой, керамической плиткой, белыми стенами, мраморным полом, подвесной раковиной, столешницей из плитки, черным полом, душем с распашными дверями, белой столешницей, сиденьем для душа, тумбой под две раковины, подвесной тумбой и панелями на стенах с
На фото: большая главная ванная комната в стиле неоклассика (современная классика) с плоскими фасадами, светлыми деревянными фасадами, угловым душем, раздельным унитазом, белой плиткой, керамической плиткой, белыми стенами, мраморным полом, подвесной раковиной, столешницей из плитки, черным полом, душем с распашными дверями, белой столешницей, сиденьем для душа, тумбой под две раковины, подвесной тумбой и панелями на стенах с
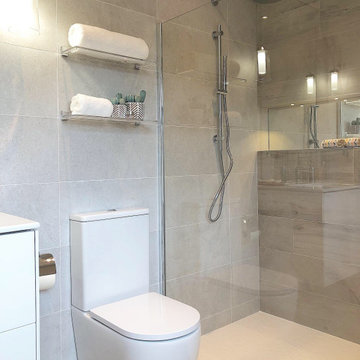
Пример оригинального дизайна: главная ванная комната среднего размера в стиле модернизм с плоскими фасадами, белыми фасадами, открытым душем, раздельным унитазом, бежевой плиткой, керамогранитной плиткой, бежевыми стенами, полом из керамогранита, подвесной раковиной, коричневым полом, открытым душем и белой столешницей
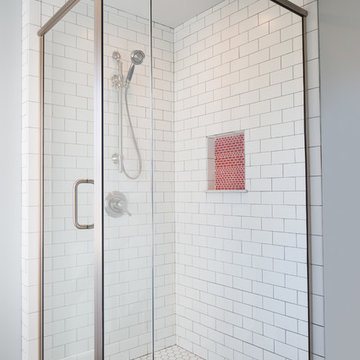
MichaelChristiePhotography
Идея дизайна: ванная комната среднего размера в стиле кантри с угловым душем, раздельным унитазом, белой плиткой, плиткой кабанчик, серыми стенами, темным паркетным полом, душевой кабиной, подвесной раковиной, коричневым полом и душем с распашными дверями
Идея дизайна: ванная комната среднего размера в стиле кантри с угловым душем, раздельным унитазом, белой плиткой, плиткой кабанчик, серыми стенами, темным паркетным полом, душевой кабиной, подвесной раковиной, коричневым полом и душем с распашными дверями
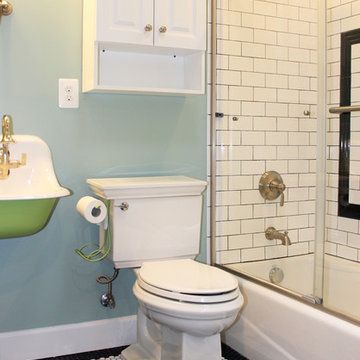
Пример оригинального дизайна: ванная комната среднего размера в стиле модернизм с фасадами с выступающей филенкой, белыми фасадами, ванной в нише, душем над ванной, раздельным унитазом, черно-белой плиткой, плиткой кабанчик, синими стенами, полом из керамогранита, душевой кабиной, подвесной раковиной, черным полом и душем с раздвижными дверями
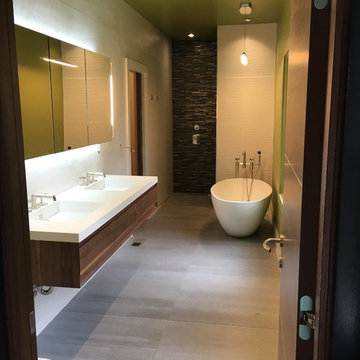
Пример оригинального дизайна: главная ванная комната среднего размера в восточном стиле с открытыми фасадами, фасадами цвета дерева среднего тона, отдельно стоящей ванной, открытым душем, раздельным унитазом, серыми стенами, бетонным полом и подвесной раковиной
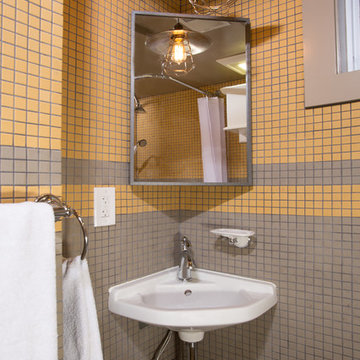
A tiny bathroom calls for a tiny sink. The industrial lighting is a nice touch and uses an LED bulb.
Пример оригинального дизайна: маленькая ванная комната в стиле ретро с подвесной раковиной, душем без бортиков, раздельным унитазом, разноцветной плиткой, плиткой мозаикой, разноцветными стенами, полом из мозаичной плитки и душевой кабиной для на участке и в саду
Пример оригинального дизайна: маленькая ванная комната в стиле ретро с подвесной раковиной, душем без бортиков, раздельным унитазом, разноцветной плиткой, плиткой мозаикой, разноцветными стенами, полом из мозаичной плитки и душевой кабиной для на участке и в саду
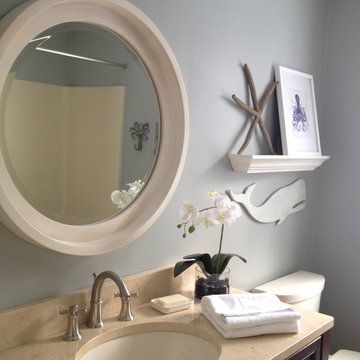
Elegant children's bathroom with some charming coastal accents. The highlight of the room would have to be the octopus wall hook from Anthropologie that was the inspiration for the theme.
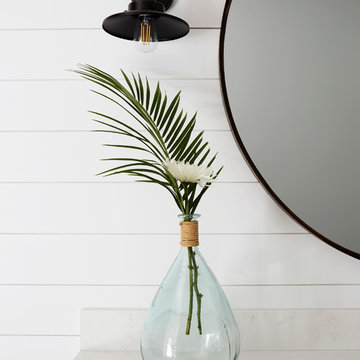
This Project was so fun, the client was a dream to work with. So open to new ideas.
Since this is on a canal the coastal theme was prefect for the client. We gutted both bathrooms. The master bath was a complete waste of space, a huge tub took much of the room. So we removed that and shower which was all strange angles. By combining the tub and shower into a wet room we were able to do 2 large separate vanities and still had room to space.
The guest bath received a new coastal look as well which included a better functioning shower.
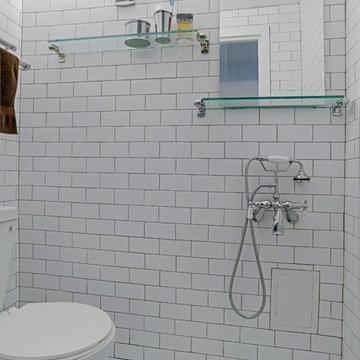
The most uniquely functional powder room you'll ever see, this former half bath was converted into a 3/4 bath by building a standing sink/shower combo. By placing a handheld shower head and faucet combo at sink height and building a 4" raised marble saddle surround, it's a powder room and wet room in one.
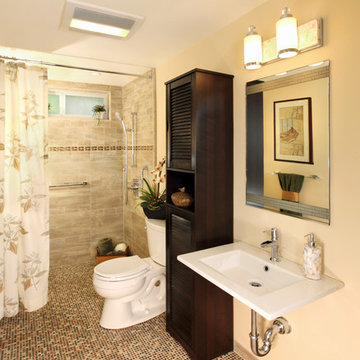
Charles Metivier Photography
Свежая идея для дизайна: ванная комната среднего размера в классическом стиле с фасадами с филенкой типа жалюзи, темными деревянными фасадами, душем без бортиков, раздельным унитазом, керамогранитной плиткой, бежевыми стенами, полом из мозаичной плитки, душевой кабиной, подвесной раковиной, бежевым полом и шторкой для ванной - отличное фото интерьера
Свежая идея для дизайна: ванная комната среднего размера в классическом стиле с фасадами с филенкой типа жалюзи, темными деревянными фасадами, душем без бортиков, раздельным унитазом, керамогранитной плиткой, бежевыми стенами, полом из мозаичной плитки, душевой кабиной, подвесной раковиной, бежевым полом и шторкой для ванной - отличное фото интерьера
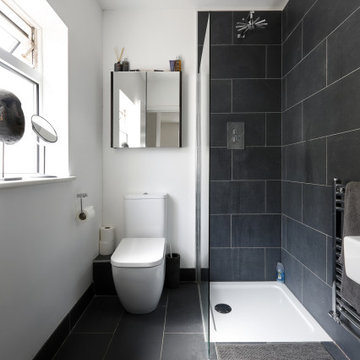
Emma Wood
Пример оригинального дизайна: ванная комната среднего размера в современном стиле с угловым душем, раздельным унитазом, серой плиткой, керамогранитной плиткой, белыми стенами, полом из керамогранита, душевой кабиной, серым полом, подвесной раковиной и открытым душем
Пример оригинального дизайна: ванная комната среднего размера в современном стиле с угловым душем, раздельным унитазом, серой плиткой, керамогранитной плиткой, белыми стенами, полом из керамогранита, душевой кабиной, серым полом, подвесной раковиной и открытым душем
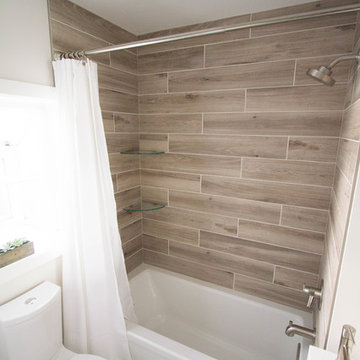
With the removal of the previous soffit above tub shower space, the bathroom feels much more open allowing for natural light to make the space feel even more spacious.
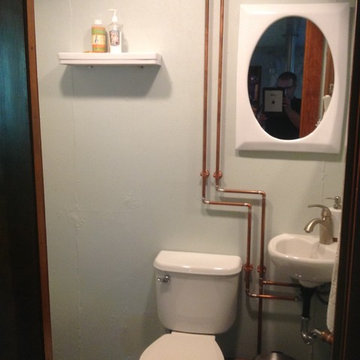
We removed a 50's style 1/2 bath and in the same footprint now have the functionality of a full bathroom!
На фото: маленькая ванная комната в современном стиле с душем без бортиков, раздельным унитазом, зелеными стенами, бетонным полом и подвесной раковиной для на участке и в саду
На фото: маленькая ванная комната в современном стиле с душем без бортиков, раздельным унитазом, зелеными стенами, бетонным полом и подвесной раковиной для на участке и в саду
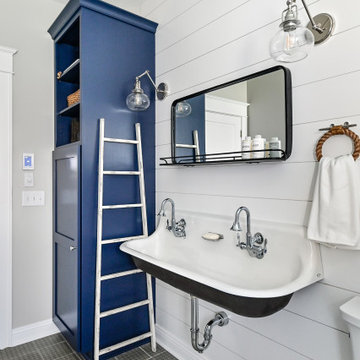
На фото: ванная комната среднего размера в морском стиле с душем без бортиков, раздельным унитазом, белыми стенами, полом из керамогранита, душевой кабиной, подвесной раковиной, черным полом, душем с распашными дверями, нишей, тумбой под две раковины, подвесной тумбой и стенами из вагонки
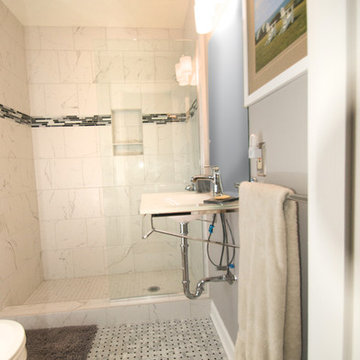
One of the focal points of this gorgeous bathroom is the sink. It is a wall-mounted glass console top from Signature Hardware and includes a towel bar. On the sink is mounted a single handle Delta Ashlyn faucet with a chrome finish. Above the sink is a plain-edged mirror and a 3-light vanity light.
The shower has a 12" x12" faux marble tile from floor to ceiling and in an offset pattern with a 4" glass mosaic feature strip and a recessed niche with shelf for storage. Shower floor matches the shower wall tile and is 2" x 2". Delta 1700 series faucet in chrome. The shower has a heavy frameless half wall panel.
www.melissamannphotography.com
Ванная комната с раздельным унитазом и подвесной раковиной – фото дизайна интерьера
9