Ванная комната с раздельным унитазом и подвесной раковиной – фото дизайна интерьера
Сортировать:
Бюджет
Сортировать:Популярное за сегодня
101 - 120 из 3 418 фото
1 из 3
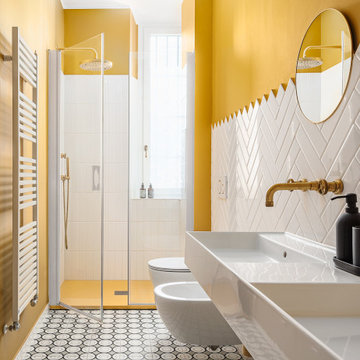
Bagno progetto Shades of Yellow.
Progetto: MID | architettura
Photo by: Roy Bisschops
Идея дизайна: узкая и длинная ванная комната среднего размера в классическом стиле с душем без бортиков, раздельным унитазом, белой плиткой, керамогранитной плиткой, желтыми стенами, полом из цементной плитки, душевой кабиной, подвесной раковиной, серым полом, душем с распашными дверями, тумбой под две раковины и многоуровневым потолком
Идея дизайна: узкая и длинная ванная комната среднего размера в классическом стиле с душем без бортиков, раздельным унитазом, белой плиткой, керамогранитной плиткой, желтыми стенами, полом из цементной плитки, душевой кабиной, подвесной раковиной, серым полом, душем с распашными дверями, тумбой под две раковины и многоуровневым потолком
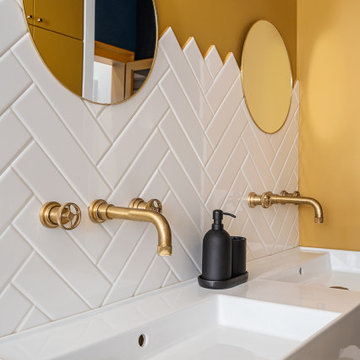
Dettaglio lavabo progetto Shades of Yellow.
Progetto: MID | architettura
Photo by: Roy Bisschops
Свежая идея для дизайна: узкая и длинная ванная комната среднего размера в классическом стиле с душем без бортиков, раздельным унитазом, белой плиткой, керамогранитной плиткой, желтыми стенами, полом из цементной плитки, душевой кабиной, подвесной раковиной, серым полом, душем с распашными дверями, тумбой под две раковины и многоуровневым потолком - отличное фото интерьера
Свежая идея для дизайна: узкая и длинная ванная комната среднего размера в классическом стиле с душем без бортиков, раздельным унитазом, белой плиткой, керамогранитной плиткой, желтыми стенами, полом из цементной плитки, душевой кабиной, подвесной раковиной, серым полом, душем с распашными дверями, тумбой под две раковины и многоуровневым потолком - отличное фото интерьера
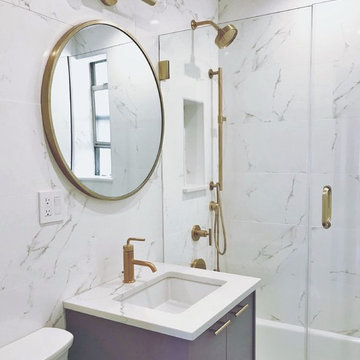
Свежая идея для дизайна: ванная комната среднего размера в современном стиле с плоскими фасадами, серыми фасадами, ванной в нише, душем над ванной, раздельным унитазом, белой плиткой, мраморной плиткой, белыми стенами, душевой кабиной, подвесной раковиной, мраморной столешницей, душем с распашными дверями и белой столешницей - отличное фото интерьера
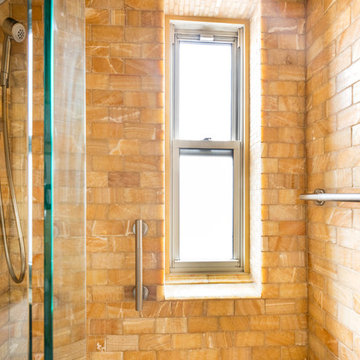
Complete Bathroom Renovation
Пример оригинального дизайна: маленькая ванная комната в средиземноморском стиле с душем в нише, раздельным унитазом, каменной плиткой, разноцветными стенами, полом из керамической плитки, подвесной раковиной и коричневой плиткой для на участке и в саду
Пример оригинального дизайна: маленькая ванная комната в средиземноморском стиле с душем в нише, раздельным унитазом, каменной плиткой, разноцветными стенами, полом из керамической плитки, подвесной раковиной и коричневой плиткой для на участке и в саду
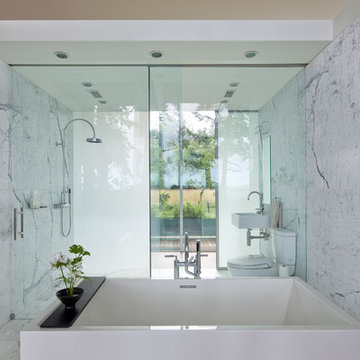
Sean Airhart
Пример оригинального дизайна: большая главная ванная комната в стиле модернизм с подвесной раковиной, отдельно стоящей ванной, раздельным унитазом, белой плиткой, каменной плиткой, серыми стенами и мраморным полом
Пример оригинального дизайна: большая главная ванная комната в стиле модернизм с подвесной раковиной, отдельно стоящей ванной, раздельным унитазом, белой плиткой, каменной плиткой, серыми стенами и мраморным полом
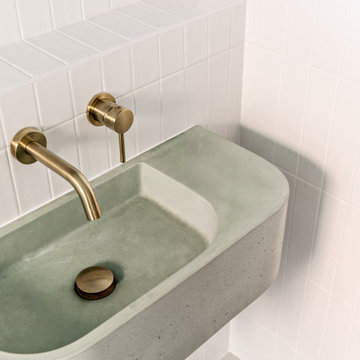
Идея дизайна: маленькая главная ванная комната в скандинавском стиле с открытым душем, раздельным унитазом, белой плиткой, керамической плиткой, белыми стенами, полом из керамогранита, подвесной раковиной, синим полом, открытым душем, нишей, тумбой под одну раковину и подвесной тумбой для на участке и в саду

Download our free ebook, Creating the Ideal Kitchen. DOWNLOAD NOW
The homeowners came to us looking to update the kitchen in their historic 1897 home. The home had gone through an extensive renovation several years earlier that added a master bedroom suite and updates to the front façade. The kitchen however was not part of that update and a prior 1990’s update had left much to be desired. The client is an avid cook, and it was just not very functional for the family.
The original kitchen was very choppy and included a large eat in area that took up more than its fair share of the space. On the wish list was a place where the family could comfortably congregate, that was easy and to cook in, that feels lived in and in check with the rest of the home’s décor. They also wanted a space that was not cluttered and dark – a happy, light and airy room. A small powder room off the space also needed some attention so we set out to include that in the remodel as well.
See that arch in the neighboring dining room? The homeowner really wanted to make the opening to the dining room an arch to match, so we incorporated that into the design.
Another unfortunate eyesore was the state of the ceiling and soffits. Turns out it was just a series of shortcuts from the prior renovation, and we were surprised and delighted that we were easily able to flatten out almost the entire ceiling with a couple of little reworks.
Other changes we made were to add new windows that were appropriate to the new design, which included moving the sink window over slightly to give the work zone more breathing room. We also adjusted the height of the windows in what was previously the eat-in area that were too low for a countertop to work. We tried to keep an old island in the plan since it was a well-loved vintage find, but the tradeoff for the function of the new island was not worth it in the end. We hope the old found a new home, perhaps as a potting table.
Designed by: Susan Klimala, CKD, CBD
Photography by: Michael Kaskel
For more information on kitchen and bath design ideas go to: www.kitchenstudio-ge.com
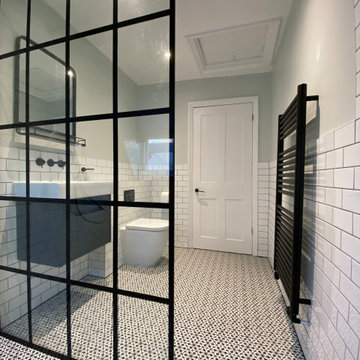
Wet room shower, mosaic Fired Earth tiles on the wall and mosaic on the sloped ceiling, metro type tiles on the walls, crittal style shower panel, black taps and mixers
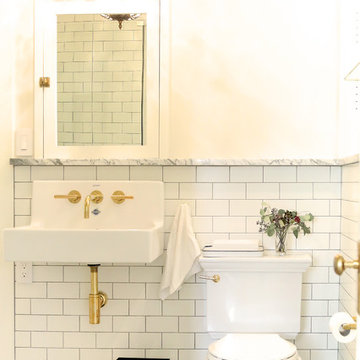
This jack and jill bathroom converted a dark hall and closet into a much needed main floor bathroom. The tile wainscoting and marble cap tie into the nearby kitchen and butler's pantry. The brass fixtures bring warmth and elegance to this sweet space.
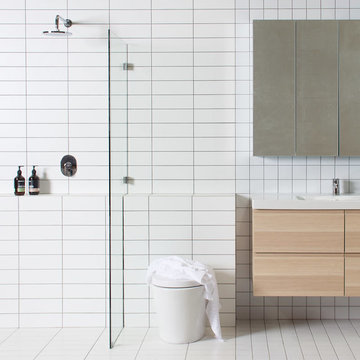
Taking two simple white tiles are turning them into something extraordinary was our brief.
To create this bathroom the team used 100 x 100mm matt white mixed with the 100 x 300mm matt white subway tiles.
A charcoal grey grout brings this look together.
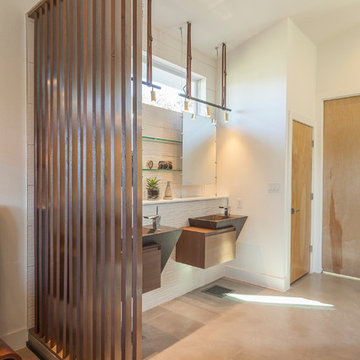
Wooden partition wall with slits. Black suspended pendant lights. Modern bedroom design. Floating vanities. Wide light wood plank flooring.
Источник вдохновения для домашнего уюта: главная ванная комната среднего размера в стиле модернизм с открытыми фасадами, фасадами цвета дерева среднего тона, открытым душем, раздельным унитазом, белой плиткой, керамогранитной плиткой, белыми стенами, бетонным полом, подвесной раковиной и столешницей из искусственного камня
Источник вдохновения для домашнего уюта: главная ванная комната среднего размера в стиле модернизм с открытыми фасадами, фасадами цвета дерева среднего тона, открытым душем, раздельным унитазом, белой плиткой, керамогранитной плиткой, белыми стенами, бетонным полом, подвесной раковиной и столешницей из искусственного камня
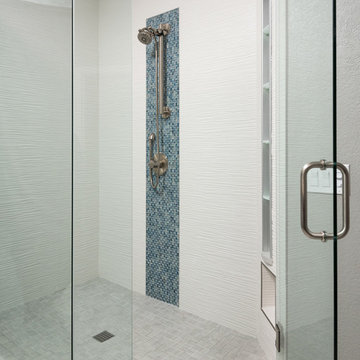
They opted to lighten up the space by choosing a textured tile for their walk-in shower. Vibrant blue hue tiles complement the space wonderfully.Scott Basile, Basile Photography
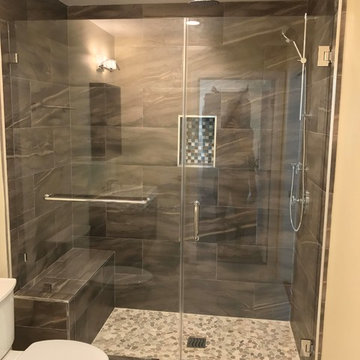
Источник вдохновения для домашнего уюта: большая главная ванная комната в стиле модернизм с открытыми фасадами, темными деревянными фасадами, двойным душем, раздельным унитазом, серой плиткой, керамической плиткой, желтыми стенами, полом из керамогранита, подвесной раковиной, столешницей из искусственного камня, душем с распашными дверями, бежевым полом и белой столешницей
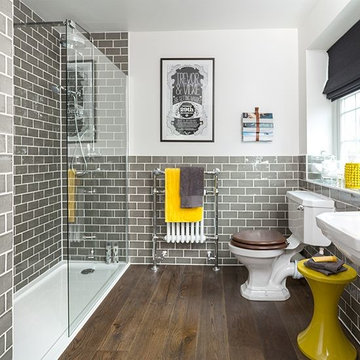
На фото: ванная комната среднего размера в стиле ретро с душем в нише, раздельным унитазом, серой плиткой, плиткой кабанчик, белыми стенами, темным паркетным полом, душевой кабиной, подвесной раковиной, коричневым полом и открытым душем с
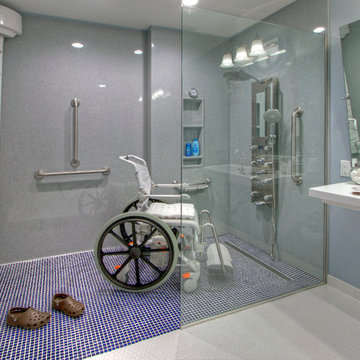
A Kirkwood, MO couple needed to remodel their condo bathroom to be easily accessible for the husband in his power chair. The original bathroom had become an obstacle course and they needed a streamlined, efficient space.
The new design moves all plumbing fixtures to one wall, which creates a large, open space to maneuver in. A wall-mounted sink works nicely whether standing or sitting. A standard toilet is outfitted with a bidet seat with remote control operation.
The barrier-free, walk-in shower has two impressive accessibility features. The shower faucet panel incorporates a hand held shower, a rainfall head and 8 adjustable nozzles in one convenient, temperature-controlled package. In the opposite corner is a full body dryer with manual or timer control.
Add two kinds of durable and easy to clean floor tile (the blue shower tile also appears on the sink backsplash!), serene grey onyx shower surround and wall paint, and they have a bathroom that makes a beautiful and productive difference in their lives.
Photo by Toby Weiss for Mosby Building Arts
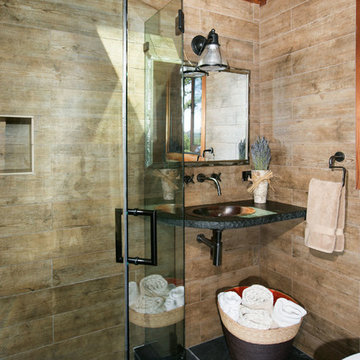
Bob Morris
Пример оригинального дизайна: маленькая ванная комната в стиле неоклассика (современная классика) с угловым душем, подвесной раковиной, раздельным унитазом, коричневыми стенами, полом из керамогранита, душевой кабиной, столешницей из гранита, коричневой плиткой, черным полом и душем с распашными дверями для на участке и в саду
Пример оригинального дизайна: маленькая ванная комната в стиле неоклассика (современная классика) с угловым душем, подвесной раковиной, раздельным унитазом, коричневыми стенами, полом из керамогранита, душевой кабиной, столешницей из гранита, коричневой плиткой, черным полом и душем с распашными дверями для на участке и в саду
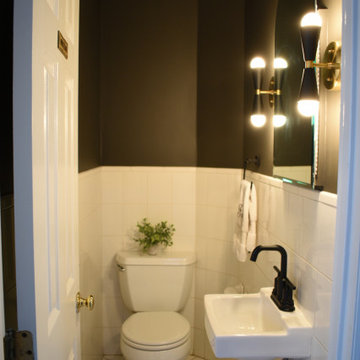
This powder room got a facelift with an updated paint color, new faucet and light fixtures
На фото: маленькая ванная комната в стиле ретро с раздельным унитазом, белой плиткой, керамогранитной плиткой, черными стенами, полом из керамической плитки, подвесной раковиной, белым полом и тумбой под одну раковину для на участке и в саду
На фото: маленькая ванная комната в стиле ретро с раздельным унитазом, белой плиткой, керамогранитной плиткой, черными стенами, полом из керамической плитки, подвесной раковиной, белым полом и тумбой под одну раковину для на участке и в саду
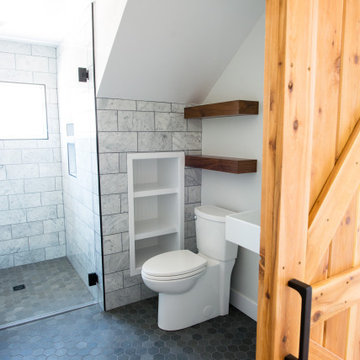
Carriage House Renovation
Стильный дизайн: маленькая ванная комната в стиле неоклассика (современная классика) с белыми фасадами, душем без бортиков, раздельным унитазом, белой плиткой, каменной плиткой, белыми стенами, полом из мозаичной плитки, подвесной раковиной, черным полом, душем с распашными дверями, нишей, тумбой под одну раковину и подвесной тумбой для на участке и в саду - последний тренд
Стильный дизайн: маленькая ванная комната в стиле неоклассика (современная классика) с белыми фасадами, душем без бортиков, раздельным унитазом, белой плиткой, каменной плиткой, белыми стенами, полом из мозаичной плитки, подвесной раковиной, черным полом, душем с распашными дверями, нишей, тумбой под одну раковину и подвесной тумбой для на участке и в саду - последний тренд
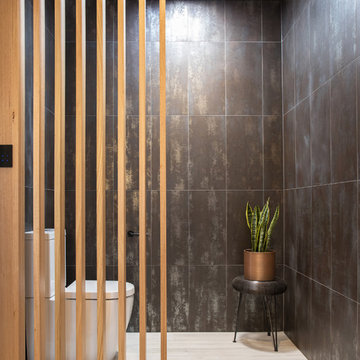
Designed by: PLY Architecture
Photos: Art Department Creative
Источник вдохновения для домашнего уюта: ванная комната среднего размера в современном стиле с плоскими фасадами, светлыми деревянными фасадами, угловым душем, раздельным унитазом, бежевой плиткой, черной плиткой, серой плиткой, бежевыми стенами, подвесной раковиной, столешницей из дерева, бежевым полом и открытым душем
Источник вдохновения для домашнего уюта: ванная комната среднего размера в современном стиле с плоскими фасадами, светлыми деревянными фасадами, угловым душем, раздельным унитазом, бежевой плиткой, черной плиткой, серой плиткой, бежевыми стенами, подвесной раковиной, столешницей из дерева, бежевым полом и открытым душем
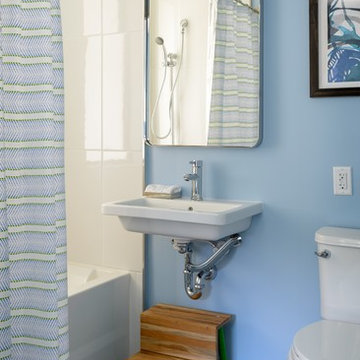
Light blue and green bathroom with larger scale shower tiles. Aaron Leitz Photography
Пример оригинального дизайна: ванная комната среднего размера в современном стиле с ванной в нише, душем над ванной, раздельным унитазом, белой плиткой, керамогранитной плиткой, синими стенами, темным паркетным полом, душевой кабиной, подвесной раковиной, серым полом и шторкой для ванной
Пример оригинального дизайна: ванная комната среднего размера в современном стиле с ванной в нише, душем над ванной, раздельным унитазом, белой плиткой, керамогранитной плиткой, синими стенами, темным паркетным полом, душевой кабиной, подвесной раковиной, серым полом и шторкой для ванной
Ванная комната с раздельным унитазом и подвесной раковиной – фото дизайна интерьера
6