Ванная комната с раздельным унитазом и коричневыми стенами – фото дизайна интерьера
Сортировать:
Бюджет
Сортировать:Популярное за сегодня
161 - 180 из 3 279 фото
1 из 3
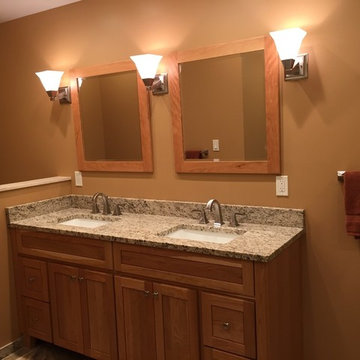
На фото: главная ванная комната среднего размера в классическом стиле с фасадами в стиле шейкер, светлыми деревянными фасадами, раздельным унитазом, коричневыми стенами, врезной раковиной и столешницей из гранита
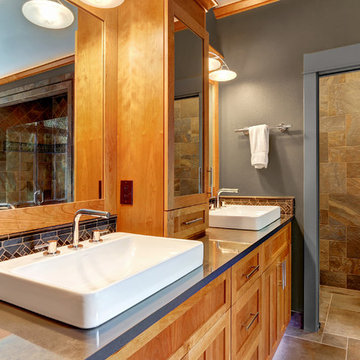
Стильный дизайн: большая главная ванная комната в стиле кантри с фасадами в стиле шейкер, светлыми деревянными фасадами, раздельным унитазом, разноцветной плиткой, керамогранитной плиткой, коричневыми стенами, полом из керамогранита, настольной раковиной и столешницей из искусственного кварца - последний тренд
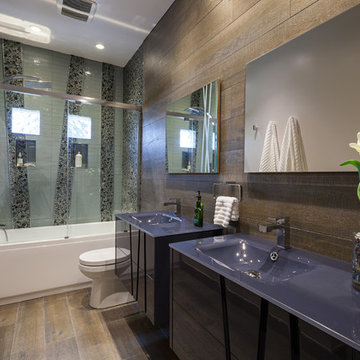
Photos by Christi Nielsen
Источник вдохновения для домашнего уюта: главная ванная комната среднего размера в современном стиле с плоскими фасадами, темными деревянными фасадами, ванной в нише, душем над ванной, раздельным унитазом, черной плиткой, зеленой плиткой, галечной плиткой, коричневыми стенами, паркетным полом среднего тона, монолитной раковиной и стеклянной столешницей
Источник вдохновения для домашнего уюта: главная ванная комната среднего размера в современном стиле с плоскими фасадами, темными деревянными фасадами, ванной в нише, душем над ванной, раздельным унитазом, черной плиткой, зеленой плиткой, галечной плиткой, коричневыми стенами, паркетным полом среднего тона, монолитной раковиной и стеклянной столешницей
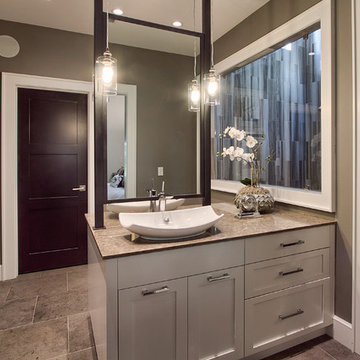
Reflections Photography
Blissful Interior Design
Идея дизайна: главная ванная комната среднего размера в стиле неоклассика (современная классика) с настольной раковиной, фасадами в стиле шейкер, белыми фасадами, столешницей из искусственного кварца, коричневой плиткой, керамогранитной плиткой, коричневыми стенами, полом из керамогранита, двойным душем, раздельным унитазом, серым полом и душем с распашными дверями
Идея дизайна: главная ванная комната среднего размера в стиле неоклассика (современная классика) с настольной раковиной, фасадами в стиле шейкер, белыми фасадами, столешницей из искусственного кварца, коричневой плиткой, керамогранитной плиткой, коричневыми стенами, полом из керамогранита, двойным душем, раздельным унитазом, серым полом и душем с распашными дверями
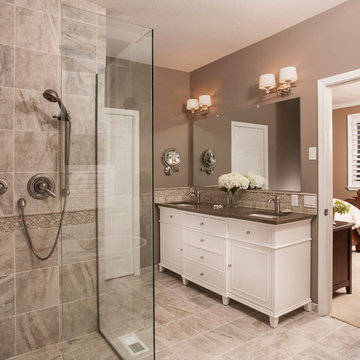
Romantic master bathroom update with custom tile, walk-in curbless glass shower, free standing soaking tub, aging-in-place amenities, and custom art work.
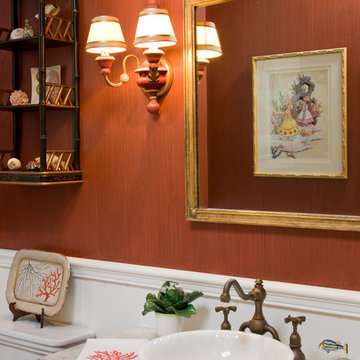
Свежая идея для дизайна: ванная комната среднего размера в классическом стиле с фасадами с декоративным кантом, фасадами цвета дерева среднего тона, раздельным унитазом, коричневыми стенами, душевой кабиной, настольной раковиной и мраморной столешницей - отличное фото интерьера
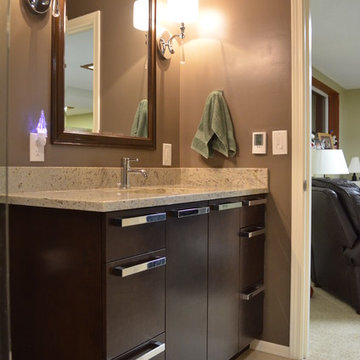
This bathroom was a complete addition to the home. Originally this space was part of the laundry room that was too large for the families needs. Coast to Coast Design assisted this family in designing the perfect space, separate laundry area and new bathroom. Since it was also a 70's home the client kept the darker wood feel and simple lines.
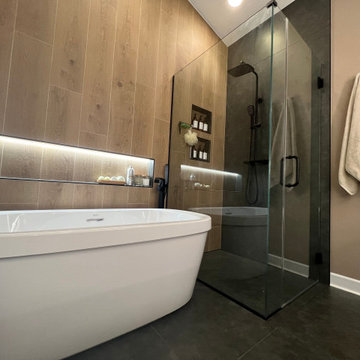
На фото: ванная комната среднего размера в стиле модернизм с фасадами цвета дерева среднего тона, отдельно стоящей ванной, раздельным унитазом, коричневой плиткой, керамогранитной плиткой, коричневыми стенами, полом из керамогранита, монолитной раковиной, черным полом, душем с распашными дверями, белой столешницей, нишей, тумбой под две раковины, подвесной тумбой и сводчатым потолком с
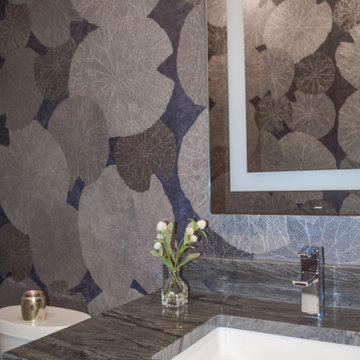
This first floor powder room features a beautiful leaf pattern wallpaper, Ronbow sink, Moen one handle faucet, Robern mirror with built-in LED, Nato quartzite, custom vanity cabinet.
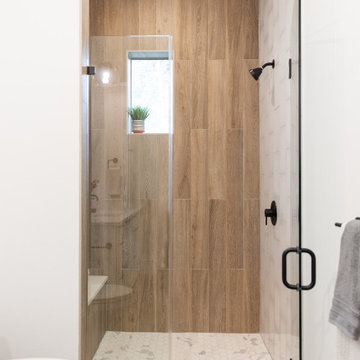
Guest bath shower.
На фото: ванная комната среднего размера в стиле модернизм с душем в нише, раздельным унитазом, коричневыми стенами, полом из керамической плитки, душевой кабиной, накладной раковиной, столешницей из гранита, коричневым полом, душем с распашными дверями и белой столешницей
На фото: ванная комната среднего размера в стиле модернизм с душем в нише, раздельным унитазом, коричневыми стенами, полом из керамической плитки, душевой кабиной, накладной раковиной, столешницей из гранита, коричневым полом, душем с распашными дверями и белой столешницей
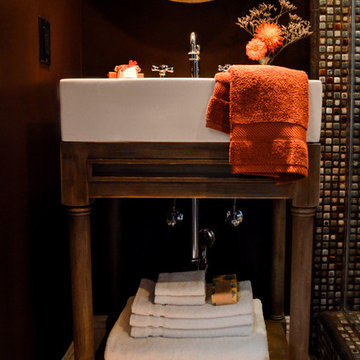
Providing guests with everything they could need is a sign of an experienced, thoughtful host. Make sure that there are plenty of clean towels, a bath mat, amenities, and fresh flowers.
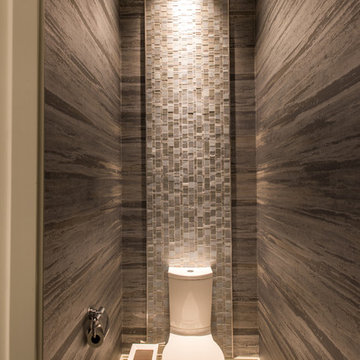
Another view into her water closet calls attention to the variety of materials used.
Designer: Debra Owens
Photographer: Michael Hunter
Свежая идея для дизайна: совмещенный санузел в современном стиле с раздельным унитазом, серой плиткой, плиткой мозаикой и коричневыми стенами - отличное фото интерьера
Свежая идея для дизайна: совмещенный санузел в современном стиле с раздельным унитазом, серой плиткой, плиткой мозаикой и коричневыми стенами - отличное фото интерьера
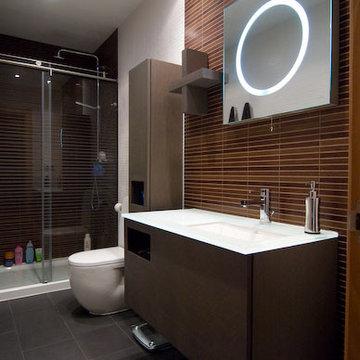
Идея дизайна: ванная комната среднего размера в современном стиле с плоскими фасадами, темными деревянными фасадами, раздельным унитазом, коричневой плиткой, коричневыми стенами, полом из керамической плитки, подвесной раковиной, столешницей из кварцита и душем в нише
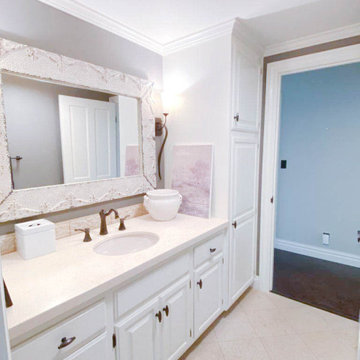
На фото: маленькая ванная комната в стиле фьюжн с фасадами с выступающей филенкой, душевой кабиной, встроенной тумбой, бежевыми фасадами, душем в нише, раздельным унитазом, бежевой плиткой, коричневыми стенами, полом из известняка, врезной раковиной, столешницей из известняка, бежевым полом, душем с распашными дверями, бежевой столешницей и тумбой под одну раковину для на участке и в саду
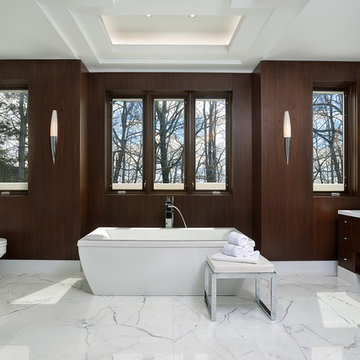
Contemporary bathroom by Heather Segreti
Photo Credit: Larry Arnal
Источник вдохновения для домашнего уюта: большая главная ванная комната в современном стиле с накладной раковиной, плоскими фасадами, темными деревянными фасадами, отдельно стоящей ванной, угловым душем, раздельным унитазом, разноцветной плиткой, плиткой мозаикой, коричневыми стенами и мраморным полом
Источник вдохновения для домашнего уюта: большая главная ванная комната в современном стиле с накладной раковиной, плоскими фасадами, темными деревянными фасадами, отдельно стоящей ванной, угловым душем, раздельным унитазом, разноцветной плиткой, плиткой мозаикой, коричневыми стенами и мраморным полом
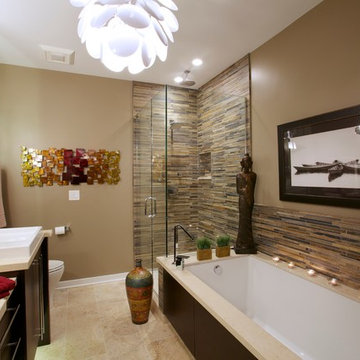
The owner of this urban residence, which exhibits many natural materials, i.e., exposed brick and stucco interior walls, originally signed a contract to update two of his bathrooms. But, after the design and material phase began in earnest, he opted to removed the second bathroom from the project and focus entirely on the Master Bath. And, what a marvelous outcome!
With the new design, two fullheight walls were removed (one completely and the second lowered to kneewall height) allowing the eye to sweep the entire space as one enters. The views, no longer hindered by walls, have been completely enhanced by the materials chosen.
The limestone counter and tub deck are mated with the Riftcut Oak, Espresso stained, custom cabinets and panels. Cabinetry, within the extended design, that appears to float in space, is highlighted by the undercabinet LED lighting, creating glowing warmth that spills across the buttercolored floor.
Stacked stone wall and splash tiles are balanced perfectly with the honed travertine floor tiles; floor tiles installed with a linear stagger, again, pulling the viewer into the restful space.
The lighting, introduced, appropriately, in several layers, includes ambient, task (sconces installed through the mirroring), and “sparkle” (undercabinet LED and mirrorframe LED).
The final detail that marries this beautifully remodeled bathroom was the removal of the entry slab hinged door and in the installation of the new custom five glass panel pocket door. It appears not one detail was overlooked in this marvelous renovation.
Follow the link below to learn more about the designer of this project James L. Campbell CKD http://lamantia.com/designers/james-l-campbell-ckd/
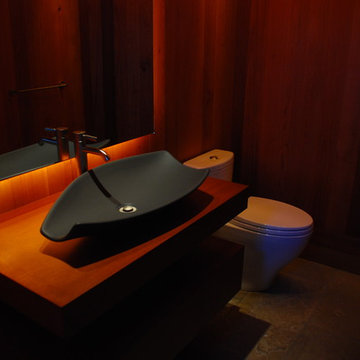
Идея дизайна: маленькая ванная комната в современном стиле с открытыми фасадами, темными деревянными фасадами, раздельным унитазом, коричневыми стенами, полом из сланца, душевой кабиной, настольной раковиной и столешницей из дерева для на участке и в саду
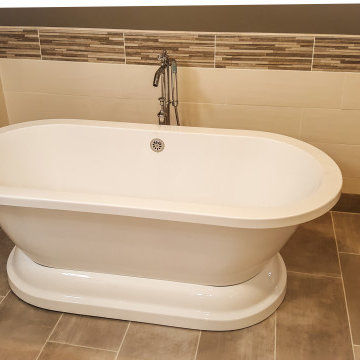
This Mequon master on-suite from the 80's was in serious need of a face lift! While it may be a large bathroom, it certainly was not up to date and did not meet the needs of the client.
We designed a complete gut and re-build including the removal of a window that only looked over the solarium below!
The result is a timeless design that allowed the homeowner to sell his home, after many failed attempts with the old bathroom, and meets the needs of the future buyers!

This project was a delight to work on because not only did I get to design a completely new bathroom for this client, I also got to work with his daughter who was a co-decision maker. We started with an outdated bathroom from 1972.
Although we were to stay within the original floor plan, CSG created a more open space. The room has a skylight, so that helped. We upgraded this main bathroom for the retired professor who was so pleased !
The new aesthetic brought forth a cheery and uplifting experience in the most routine things we do daily, use our bathrooms. His daughter repeatedly said "Dad is so happy", so for CSG, we couldn't ask for anything more!
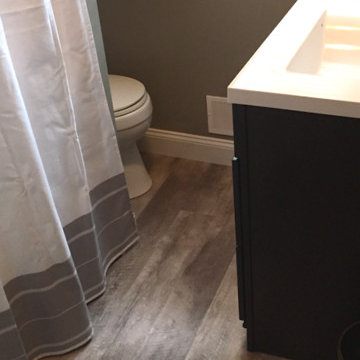
Стильный дизайн: ванная комната среднего размера в стиле неоклассика (современная классика) с фасадами островного типа, темными деревянными фасадами, раздельным унитазом, коричневыми стенами, полом из винила, душевой кабиной и раковиной с пьедесталом - последний тренд
Ванная комната с раздельным унитазом и коричневыми стенами – фото дизайна интерьера
9