Ванная комната с раздельным унитазом и коричневыми стенами – фото дизайна интерьера
Сортировать:
Бюджет
Сортировать:Популярное за сегодня
121 - 140 из 3 279 фото
1 из 3

Woodside, CA spa-sauna project is one of our favorites. From the very first moment we realized that meeting customers expectations would be very challenging due to limited timeline but worth of trying at the same time. It was one of the most intense projects which also was full of excitement as we were sure that final results would be exquisite and would make everyone happy.
This sauna was designed and built from the ground up by TBS Construction's team. Goal was creating luxury spa like sauna which would be a personal in-house getaway for relaxation. Result is exceptional. We managed to meet the timeline, deliver quality and make homeowner happy.
TBS Construction is proud being a creator of Atherton Luxury Spa-Sauna.
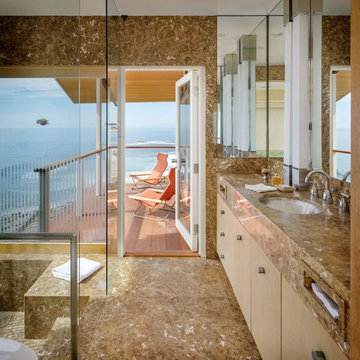
Идея дизайна: главная ванная комната среднего размера в стиле модернизм с плоскими фасадами, светлыми деревянными фасадами, открытым душем, бежевой плиткой, коричневыми стенами, врезной раковиной и раздельным унитазом
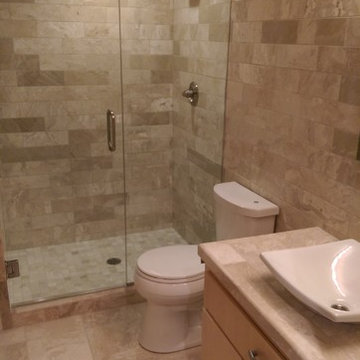
Свежая идея для дизайна: главная ванная комната среднего размера в стиле кантри с консольной раковиной, фасадами с утопленной филенкой, столешницей из плитки, душем в нише, раздельным унитазом, каменной плиткой, коричневыми стенами, полом из травертина и бежевой плиткой - отличное фото интерьера
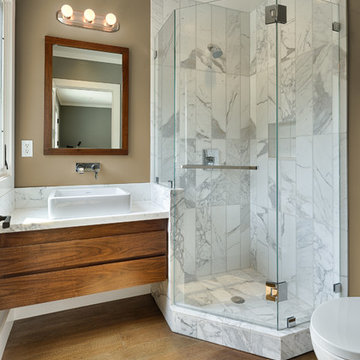
Joaquin Quilez-Marin
Идея дизайна: маленькая ванная комната в классическом стиле с настольной раковиной, фасадами цвета дерева среднего тона, мраморной столешницей, угловым душем, раздельным унитазом, коричневыми стенами и паркетным полом среднего тона для на участке и в саду
Идея дизайна: маленькая ванная комната в классическом стиле с настольной раковиной, фасадами цвета дерева среднего тона, мраморной столешницей, угловым душем, раздельным унитазом, коричневыми стенами и паркетным полом среднего тона для на участке и в саду
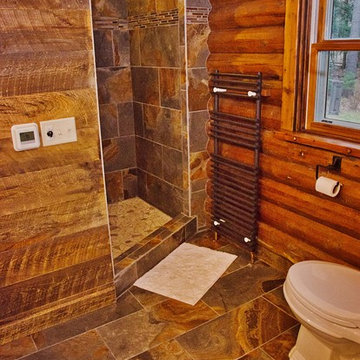
Can you believe this is the same bathroom? From blah to WOW with this complete, custom, luxury bathroom renovation. Just wait until you see how each color and design compliments the next.
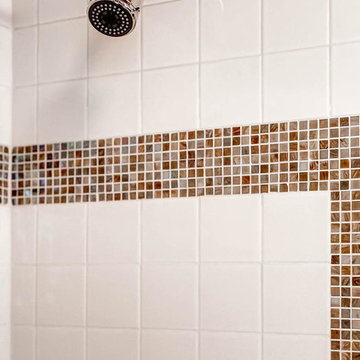
TJ, Virtuance
На фото: маленькая главная ванная комната в современном стиле с монолитной раковиной, фасадами в стиле шейкер, темными деревянными фасадами, столешницей из искусственного камня, ванной в нише, душем в нише, раздельным унитазом, белой плиткой, керамической плиткой, коричневыми стенами и полом из керамической плитки для на участке и в саду с
На фото: маленькая главная ванная комната в современном стиле с монолитной раковиной, фасадами в стиле шейкер, темными деревянными фасадами, столешницей из искусственного камня, ванной в нише, душем в нише, раздельным унитазом, белой плиткой, керамической плиткой, коричневыми стенами и полом из керамической плитки для на участке и в саду с
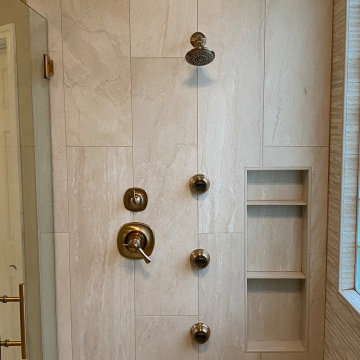
Custom Surface Solutions (www.css-tile.com) - Owner Craig Thompson (512) 966-8296. This project shows a complete master bathroom remodel with before and after pictures including large 9' 6" shower replacing tub / shower combo with dual shower heads, body spray, rail mounted hand-held shower head and 3-shelf shower niches. Titanium granite seat, curb cap with flat pebble shower floor and linear drains. 12" x 48" porcelain tile with aligned layout pattern on shower end walls and 12" x 24" textured tile on back wall. Dual glass doors with center glass curb-to-ceiling. 12" x 8" bathroom floor with matching tile wall base. Titanium granite vanity countertop and backsplash.
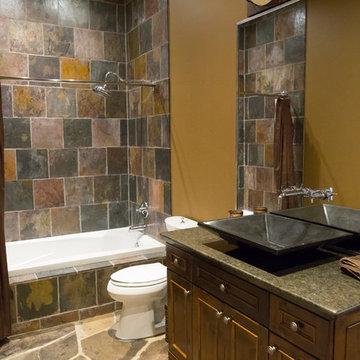
На фото: ванная комната среднего размера в стиле рустика с фасадами с утопленной филенкой, коричневыми фасадами, накладной ванной, душем над ванной, разноцветной плиткой, плиткой из сланца, полом из сланца, душевой кабиной, настольной раковиной, столешницей из гранита, коричневым полом, шторкой для ванной, раздельным унитазом и коричневыми стенами
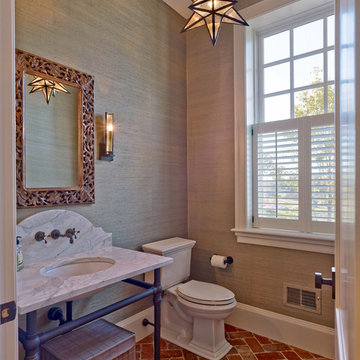
Стильный дизайн: маленькая ванная комната в классическом стиле с раздельным унитазом, коричневыми стенами, кирпичным полом, душевой кабиной, врезной раковиной, мраморной столешницей и красным полом для на участке и в саду - последний тренд
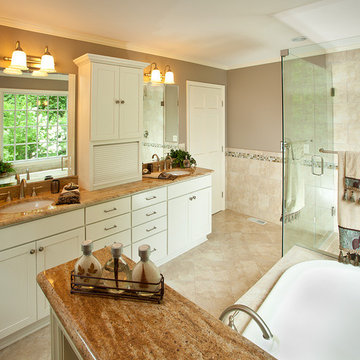
Ray Strawbridge Commercial Photography
This second floor master bathroom addition now features beautiful maple Showplace cabinets with an antique soft cream color.
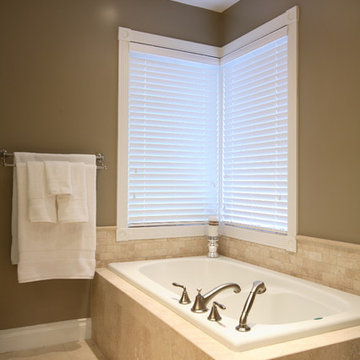
Photographer: Ema Peters
Идея дизайна: главная ванная комната среднего размера в классическом стиле с врезной раковиной, фасадами с утопленной филенкой, белыми фасадами, столешницей из гранита, накладной ванной, угловым душем, раздельным унитазом, бежевой плиткой, каменной плиткой, коричневыми стенами и полом из травертина
Идея дизайна: главная ванная комната среднего размера в классическом стиле с врезной раковиной, фасадами с утопленной филенкой, белыми фасадами, столешницей из гранита, накладной ванной, угловым душем, раздельным унитазом, бежевой плиткой, каменной плиткой, коричневыми стенами и полом из травертина
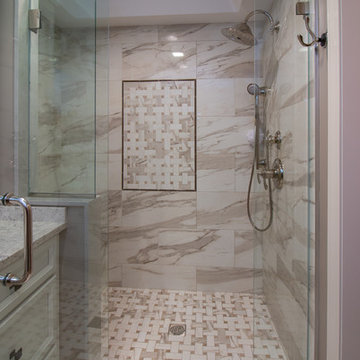
This bathroom remodel was designed by Gail from our Manchester Showroom. This remodel features Cabico Unique vanity set & mirror frame cabinets with #947 door style (recessed Panel) and Hollow White paint finish. It also features LG Quartz countertop with Aria color and a pencil edge. The shower seat and wall trim is Quartz from Silestone in Coral Clay color and standard edge. The bathroom floor and shower wall is Anatolia Calacatta Beige (12x 12 floors) (12x24 shower wall). The shower floor, Deco panel and Niche basket weave with precision H20 pencil trim in Artisan brown. The shower door is hinged clear glass installed by Traynor Glass. Other features include Brizio faucet and shower fixtures brushed nickel with Coco bronze, light fixtures (2 sets) are from Feiss lighting and the hardware is Amerock knobs from their Candler collection in Caramelized Bronze.
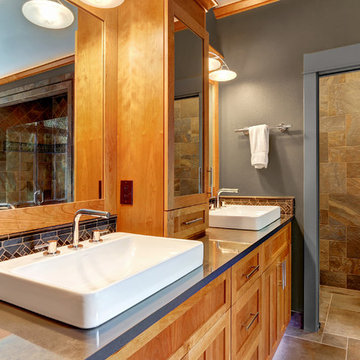
Стильный дизайн: большая главная ванная комната в стиле кантри с фасадами в стиле шейкер, светлыми деревянными фасадами, раздельным унитазом, разноцветной плиткой, керамогранитной плиткой, коричневыми стенами, полом из керамогранита, настольной раковиной и столешницей из искусственного кварца - последний тренд
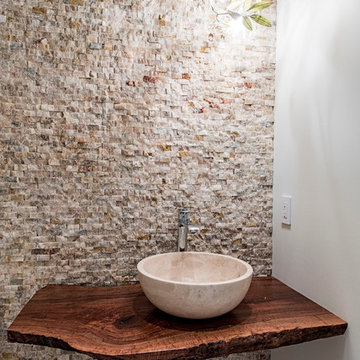
Powder Bath by Kenny Siebenhar
Идея дизайна: маленькая ванная комната в современном стиле с раздельным унитазом, каменной плиткой, настольной раковиной, коричневой плиткой, коричневыми стенами, мраморным полом, душевой кабиной и столешницей из дерева для на участке и в саду
Идея дизайна: маленькая ванная комната в современном стиле с раздельным унитазом, каменной плиткой, настольной раковиной, коричневой плиткой, коричневыми стенами, мраморным полом, душевой кабиной и столешницей из дерева для на участке и в саду
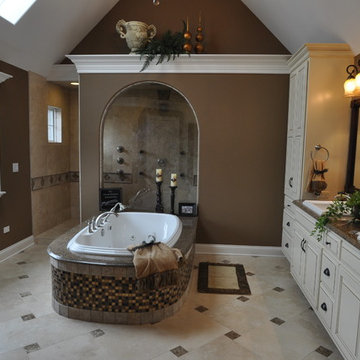
На фото: большая главная ванная комната в классическом стиле с фасадами с выступающей филенкой, белыми фасадами, накладной ванной, открытым душем, раздельным унитазом, плиткой мозаикой, коричневыми стенами, полом из мозаичной плитки, накладной раковиной и столешницей из гранита с
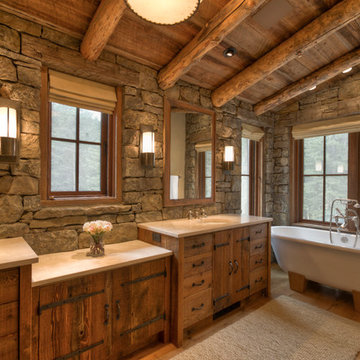
Стильный дизайн: большая главная ванная комната в стиле кантри с плоскими фасадами, фасадами цвета дерева среднего тона, ванной на ножках, паркетным полом среднего тона, врезной раковиной, столешницей из гранита, раздельным унитазом, каменной плиткой и коричневыми стенами - последний тренд
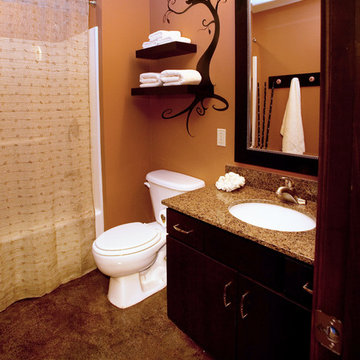
Have a small bathroom? Floating shelves are a great idea for towels and other toiletries for guests. A custom coat rack (see reflection in mirror) serves as a place to hang up towels.
Photo By Taci Fast
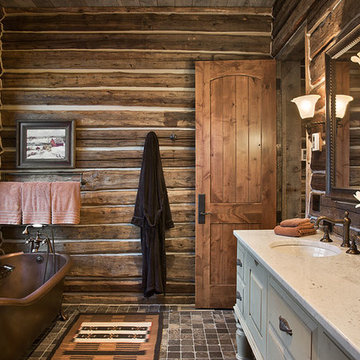
The master bath incorporates more log from the reclaimed cabin re-purposed in the bedroom. There is a copper slipper tub and a custom made vanity.
Roger Wade photo.
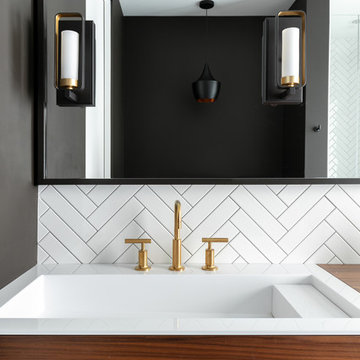
SeaThru is a new, waterfront, modern home. SeaThru was inspired by the mid-century modern homes from our area, known as the Sarasota School of Architecture.
This homes designed to offer more than the standard, ubiquitous rear-yard waterfront outdoor space. A central courtyard offer the residents a respite from the heat that accompanies west sun, and creates a gorgeous intermediate view fro guest staying in the semi-attached guest suite, who can actually SEE THROUGH the main living space and enjoy the bay views.
Noble materials such as stone cladding, oak floors, composite wood louver screens and generous amounts of glass lend to a relaxed, warm-contemporary feeling not typically common to these types of homes.
Photos by Ryan Gamma Photography

Свежая идея для дизайна: ванная комната в стиле лофт с плоскими фасадами, темными деревянными фасадами, душем в нише, раздельным унитазом, коричневой плиткой, серой плиткой, коричневыми стенами, душевой кабиной, монолитной раковиной, серым полом и душем с раздвижными дверями - отличное фото интерьера
Ванная комната с раздельным унитазом и коричневыми стенами – фото дизайна интерьера
7