Ванная комната с раковиной с пьедесталом и душем с распашными дверями – фото дизайна интерьера
Сортировать:
Бюджет
Сортировать:Популярное за сегодня
221 - 240 из 2 630 фото
1 из 3
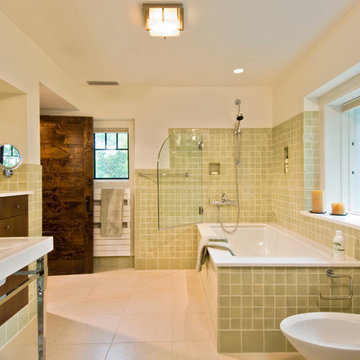
Randall Perry, Tile by: Anne Sacks, Designer Collections: Barbara Barry
Идея дизайна: большая главная ванная комната в современном стиле с биде, плоскими фасадами, коричневыми фасадами, зеленой плиткой, бежевыми стенами, полом из керамической плитки, раковиной с пьедесталом, мраморной столешницей, угловой ванной, открытым душем, керамической плиткой, белым полом и душем с распашными дверями
Идея дизайна: большая главная ванная комната в современном стиле с биде, плоскими фасадами, коричневыми фасадами, зеленой плиткой, бежевыми стенами, полом из керамической плитки, раковиной с пьедесталом, мраморной столешницей, угловой ванной, открытым душем, керамической плиткой, белым полом и душем с распашными дверями
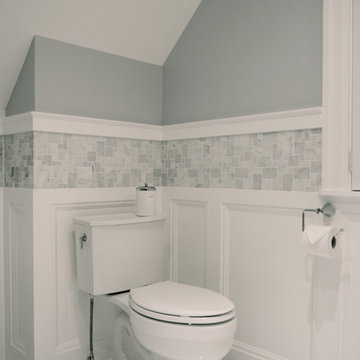
Daniel Koepke
Пример оригинального дизайна: ванная комната среднего размера в стиле неоклассика (современная классика) с фасадами с филенкой типа жалюзи, белыми фасадами, угловым душем, раздельным унитазом, каменной плиткой, белыми стенами, полом из керамогранита, душевой кабиной, раковиной с пьедесталом, белым полом и душем с распашными дверями
Пример оригинального дизайна: ванная комната среднего размера в стиле неоклассика (современная классика) с фасадами с филенкой типа жалюзи, белыми фасадами, угловым душем, раздельным унитазом, каменной плиткой, белыми стенами, полом из керамогранита, душевой кабиной, раковиной с пьедесталом, белым полом и душем с распашными дверями

На фото: главная ванная комната среднего размера в классическом стиле с фасадами с утопленной филенкой, белыми фасадами, душем без бортиков, серой плиткой, мраморной плиткой, мраморным полом, раковиной с пьедесталом, мраморной столешницей, серым полом, душем с распашными дверями, белой столешницей, тумбой под две раковины, панелями на стенах, серыми стенами и встроенной тумбой с
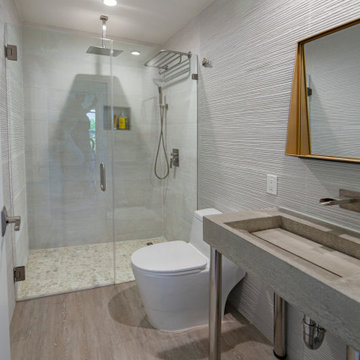
This dreamy beach house is quite the reality check out this stunning ADU and major renovation on this beautiful hippie chic beach abode in Laguna Beach, CA
Our clients vision was to create an open floorplan concept while adding some additional space without expanding their footprint. We removed some walls in the living room, remodeled the kitchen and 2 bathrooms along with a ADU in the garage. Our customer’s quirky, amazing sense of style helped make this project unique experience.
Treeium has the expertise and knowledge with working in the coast cities.
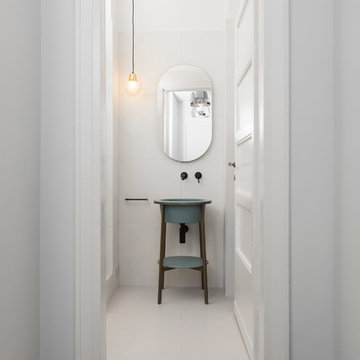
Свежая идея для дизайна: ванная комната в стиле модернизм с плоскими фасадами, угловым душем, инсталляцией, белой плиткой, керамической плиткой, белыми стенами, полом из керамической плитки, душевой кабиной, раковиной с пьедесталом, белым полом, душем с распашными дверями и синей столешницей - отличное фото интерьера
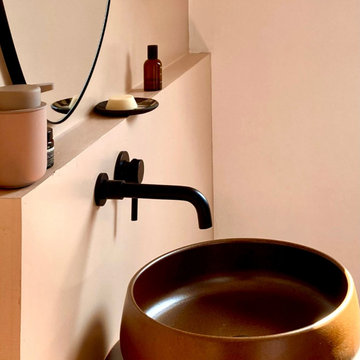
salle de bain chambre 1
Пример оригинального дизайна: большая главная ванная комната в стиле неоклассика (современная классика) с душем без бортиков, унитазом-моноблоком, белой плиткой, керамической плиткой, розовыми стенами, паркетным полом среднего тона, раковиной с пьедесталом, душем с распашными дверями, окном, тумбой под одну раковину и балками на потолке
Пример оригинального дизайна: большая главная ванная комната в стиле неоклассика (современная классика) с душем без бортиков, унитазом-моноблоком, белой плиткой, керамической плиткой, розовыми стенами, паркетным полом среднего тона, раковиной с пьедесталом, душем с распашными дверями, окном, тумбой под одну раковину и балками на потолке
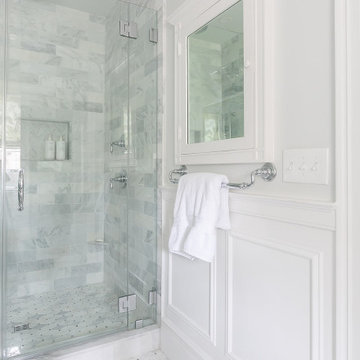
Two bathroom renovation in the heart of the historic Roland Park area in Maryland. A complete refresh for the kid's bathroom with basketweave marble floors and traditional subway tile walls and wainscoting.
Working in small spaces, the primary was extended to create a large shower with new Carrara polished marble walls and floors. Custom picture frame wainscoting to bring elegance to the space as a nod to its traditional design. Chrome finishes throughout both bathrooms for a clean, timeless look.
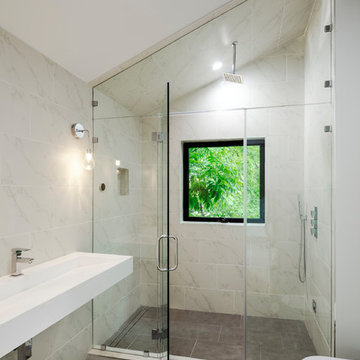
Atelier Wong
Источник вдохновения для домашнего уюта: ванная комната в стиле модернизм с душем в нише, инсталляцией, белой плиткой, мраморной плиткой, белыми стенами, бетонным полом, раковиной с пьедесталом, серым полом и душем с распашными дверями
Источник вдохновения для домашнего уюта: ванная комната в стиле модернизм с душем в нише, инсталляцией, белой плиткой, мраморной плиткой, белыми стенами, бетонным полом, раковиной с пьедесталом, серым полом и душем с распашными дверями
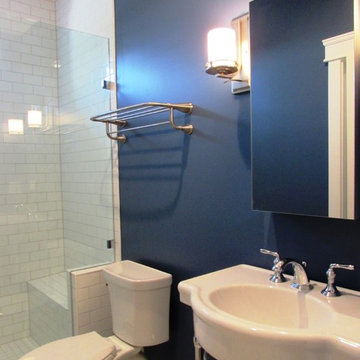
Talon Construction blue bathroom in this new custom home in Frederick County
На фото: маленькая ванная комната в стиле неоклассика (современная классика) с душем в нише, раздельным унитазом, белой плиткой, керамической плиткой, синими стенами, полом из керамической плитки, душевой кабиной, раковиной с пьедесталом, белым полом и душем с распашными дверями для на участке и в саду
На фото: маленькая ванная комната в стиле неоклассика (современная классика) с душем в нише, раздельным унитазом, белой плиткой, керамической плиткой, синими стенами, полом из керамической плитки, душевой кабиной, раковиной с пьедесталом, белым полом и душем с распашными дверями для на участке и в саду
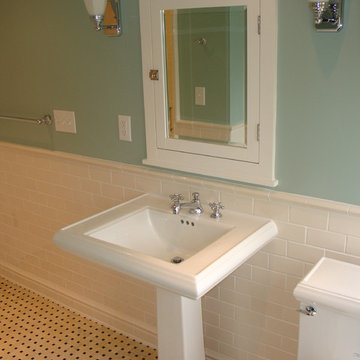
This bathroom is in a traditional home with great character in the woodwork, paneling and materials. The homeowners desired an interior finish and fixture upgrade to the room, without losing the character of the quaint space. The wall tile is Pratt and Larson with a special glaze and floor tile is a custom created stone mosaic with black polished marble and honed creme marfil. The paint selection plays off the softer blue hues of the surrounding bedrooms and gives the 'spa' effect the homeowners wanted.

Established in 1895 as a warehouse for the spice trade, 481 Washington was built to last. With its 25-inch-thick base and enchanting Beaux Arts facade, this regal structure later housed a thriving Hudson Square printing company. After an impeccable renovation, the magnificent loft building’s original arched windows and exquisite cornice remain a testament to the grandeur of days past. Perfectly anchored between Soho and Tribeca, Spice Warehouse has been converted into 12 spacious full-floor lofts that seamlessly fuse Old World character with modern convenience. Steps from the Hudson River, Spice Warehouse is within walking distance of renowned restaurants, famed art galleries, specialty shops and boutiques. With its golden sunsets and outstanding facilities, this is the ideal destination for those seeking the tranquil pleasures of the Hudson River waterfront.
Expansive private floor residences were designed to be both versatile and functional, each with 3 to 4 bedrooms, 3 full baths, and a home office. Several residences enjoy dramatic Hudson River views.
This open space has been designed to accommodate a perfect Tribeca city lifestyle for entertaining, relaxing and working.
This living room design reflects a tailored “old world” look, respecting the original features of the Spice Warehouse. With its high ceilings, arched windows, original brick wall and iron columns, this space is a testament of ancient time and old world elegance.
The master bathroom was designed with tradition in mind and a taste for old elegance. it is fitted with a fabulous walk in glass shower and a deep soaking tub.
The pedestal soaking tub and Italian carrera marble metal legs, double custom sinks balance classic style and modern flair.
The chosen tiles are a combination of carrera marble subway tiles and hexagonal floor tiles to create a simple yet luxurious look.
Photography: Francis Augustine
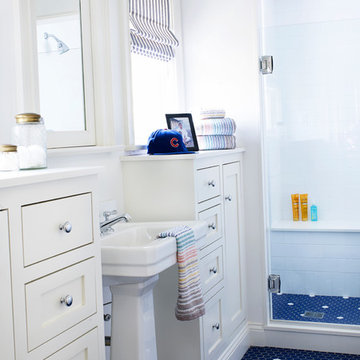
Kathryn Russell
Стильный дизайн: детская ванная комната среднего размера в классическом стиле с фасадами в стиле шейкер, белыми фасадами, белой плиткой, керамической плиткой, полом из керамогранита, столешницей из искусственного кварца, синим полом, душем в нише, белыми стенами, раковиной с пьедесталом и душем с распашными дверями - последний тренд
Стильный дизайн: детская ванная комната среднего размера в классическом стиле с фасадами в стиле шейкер, белыми фасадами, белой плиткой, керамической плиткой, полом из керамогранита, столешницей из искусственного кварца, синим полом, душем в нише, белыми стенами, раковиной с пьедесталом и душем с распашными дверями - последний тренд
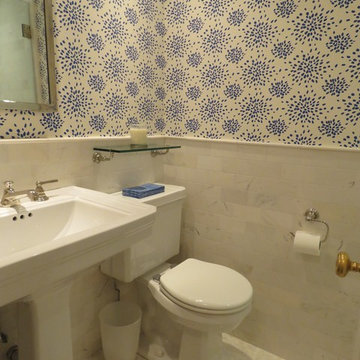
На фото: ванная комната среднего размера в стиле неоклассика (современная классика) с фасадами в стиле шейкер, белыми фасадами, душем в нише, раздельным унитазом, бежевой плиткой, керамогранитной плиткой, синими стенами, полом из керамогранита, душевой кабиной, раковиной с пьедесталом, бежевым полом и душем с распашными дверями
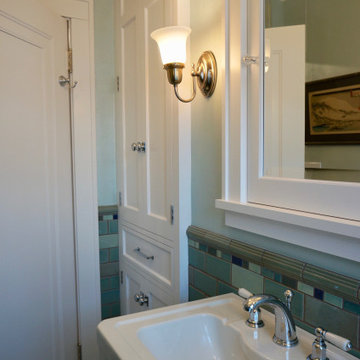
These homeowners wanted an elegant and highly-crafted second-floor bath remodel. Starting with custom tile, stone accents and custom cabinetry, the finishing touch was to install gorgeous fixtures by Rohl, DXV and a retro radiator spray-painted silver. Photos by Greg Schmidt.
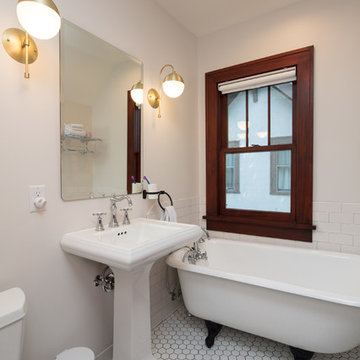
На фото: маленькая ванная комната в классическом стиле с ванной на ножках, душем в нише, белой плиткой, плиткой кабанчик, белыми стенами, полом из керамической плитки, раковиной с пьедесталом, белым полом и душем с распашными дверями для на участке и в саду с
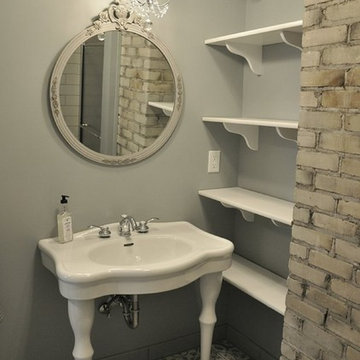
Aften Law Photography
Пример оригинального дизайна: маленькая ванная комната в классическом стиле с белыми фасадами, ванной на ножках, душем в нише, раздельным унитазом, серой плиткой, керамической плиткой, серыми стенами, полом из цементной плитки, душевой кабиной, раковиной с пьедесталом, серым полом и душем с распашными дверями для на участке и в саду
Пример оригинального дизайна: маленькая ванная комната в классическом стиле с белыми фасадами, ванной на ножках, душем в нише, раздельным унитазом, серой плиткой, керамической плиткой, серыми стенами, полом из цементной плитки, душевой кабиной, раковиной с пьедесталом, серым полом и душем с распашными дверями для на участке и в саду
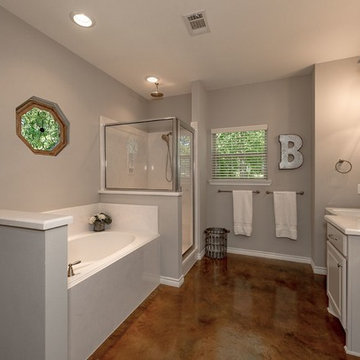
На фото: главная ванная комната среднего размера в стиле неоклассика (современная классика) с фасадами в стиле шейкер, белыми фасадами, угловой ванной, душем в нише, раздельным унитазом, белой плиткой, плиткой кабанчик, серыми стенами, бетонным полом, раковиной с пьедесталом, столешницей из искусственного камня, коричневым полом и душем с распашными дверями с
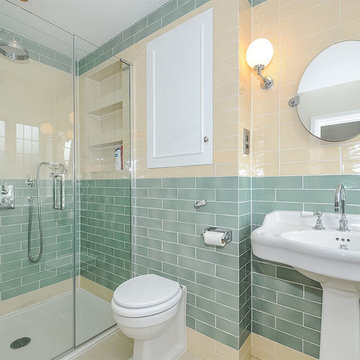
The pedestal sink & taps, round mirror and wall lights add a touch of Victorian to this bathroom. The colour and finish of the wall tiles are reminiscent of London subway tiles, further reinforcing the Victorian feel. The double shower however, pulls this bathroom somewhat back into the contemporary space with its chrome finishes.

Идея дизайна: ванная комната среднего размера в стиле неоклассика (современная классика) с душем в нише, раздельным унитазом, белой плиткой, керамической плиткой, серыми стенами, душевой кабиной, раковиной с пьедесталом, разноцветным полом и душем с распашными дверями
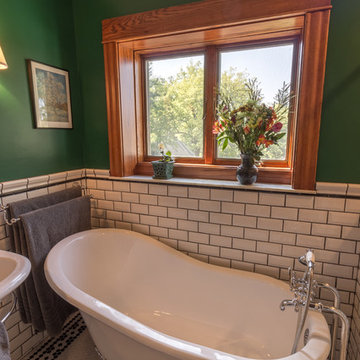
These homeowners came to us with an outdated and non functional bathroom space – the tub/shower was a badly installed handicapped tub in a very small bathroom. An adjacent room was so small, they couldn’t even use it for a bedroom, so they asked to take some space from that room to make a walk in shower, and then convert the remaining space to a walk in closet down the line. With a love for the age, history and character of the home, and a sharp eye for detail, the homeowners requested a strictly traditional style for their 1902 home’s new space.Beveled subway tiles, traditional bordered hexagon tile, chrome and porcelain fixtures, and oak millwork were used in order to create the feel that this bathroom has always been there. A boxed window was created to let more light into the space and sits over the new clawfoot tub. The walk-in shower is decked out with chrome fixtures, and a bench for comfort, and was designed with the intention to age gracefully in place. In the end, the black, white and emerald green color scheme are complemented by the warm oak wood and create a traditional oasis for the homeowners to enjoy for years to come.
Ванная комната с раковиной с пьедесталом и душем с распашными дверями – фото дизайна интерьера
12