Ванная комната с раковиной с пьедесталом и душем с распашными дверями – фото дизайна интерьера
Сортировать:
Бюджет
Сортировать:Популярное за сегодня
201 - 220 из 2 594 фото
1 из 3
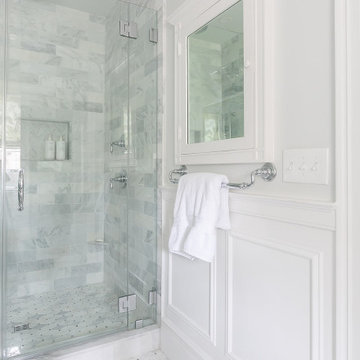
Two bathroom renovation in the heart of the historic Roland Park area in Maryland. A complete refresh for the kid's bathroom with basketweave marble floors and traditional subway tile walls and wainscoting.
Working in small spaces, the primary was extended to create a large shower with new Carrara polished marble walls and floors. Custom picture frame wainscoting to bring elegance to the space as a nod to its traditional design. Chrome finishes throughout both bathrooms for a clean, timeless look.

Established in 1895 as a warehouse for the spice trade, 481 Washington was built to last. With its 25-inch-thick base and enchanting Beaux Arts facade, this regal structure later housed a thriving Hudson Square printing company. After an impeccable renovation, the magnificent loft building’s original arched windows and exquisite cornice remain a testament to the grandeur of days past. Perfectly anchored between Soho and Tribeca, Spice Warehouse has been converted into 12 spacious full-floor lofts that seamlessly fuse Old World character with modern convenience. Steps from the Hudson River, Spice Warehouse is within walking distance of renowned restaurants, famed art galleries, specialty shops and boutiques. With its golden sunsets and outstanding facilities, this is the ideal destination for those seeking the tranquil pleasures of the Hudson River waterfront.
Expansive private floor residences were designed to be both versatile and functional, each with 3 to 4 bedrooms, 3 full baths, and a home office. Several residences enjoy dramatic Hudson River views.
This open space has been designed to accommodate a perfect Tribeca city lifestyle for entertaining, relaxing and working.
This living room design reflects a tailored “old world” look, respecting the original features of the Spice Warehouse. With its high ceilings, arched windows, original brick wall and iron columns, this space is a testament of ancient time and old world elegance.
The master bathroom was designed with tradition in mind and a taste for old elegance. it is fitted with a fabulous walk in glass shower and a deep soaking tub.
The pedestal soaking tub and Italian carrera marble metal legs, double custom sinks balance classic style and modern flair.
The chosen tiles are a combination of carrera marble subway tiles and hexagonal floor tiles to create a simple yet luxurious look.
Photography: Francis Augustine

Un air de boudoir pour cet espace, entre rangements aux boutons en laiton, et la niche qui accueille son miroir doré sur fond de mosaïque rose ! Beaucoup de détails qui font la différence !
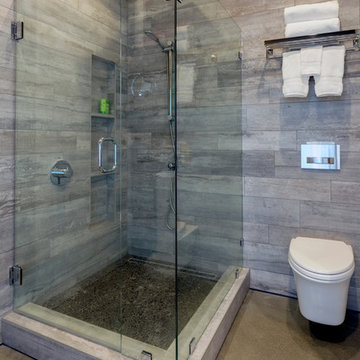
Photo credit: Ramona d'Viola - ilumus photography + marketing
На фото: ванная комната среднего размера в стиле лофт с угловым душем, унитазом-моноблоком, серой плиткой, керамической плиткой, серыми стенами, бетонным полом, душевой кабиной, раковиной с пьедесталом, бежевым полом и душем с распашными дверями
На фото: ванная комната среднего размера в стиле лофт с угловым душем, унитазом-моноблоком, серой плиткой, керамической плиткой, серыми стенами, бетонным полом, душевой кабиной, раковиной с пьедесталом, бежевым полом и душем с распашными дверями
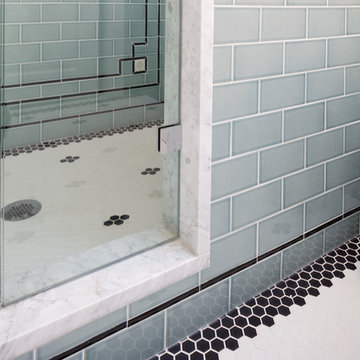
Christian J Anderson Photography
Стильный дизайн: маленькая ванная комната в классическом стиле с душем в нише, раздельным унитазом, синей плиткой, белыми стенами, полом из керамогранита, душевой кабиной, раковиной с пьедесталом, белым полом и душем с распашными дверями для на участке и в саду - последний тренд
Стильный дизайн: маленькая ванная комната в классическом стиле с душем в нише, раздельным унитазом, синей плиткой, белыми стенами, полом из керамогранита, душевой кабиной, раковиной с пьедесталом, белым полом и душем с распашными дверями для на участке и в саду - последний тренд
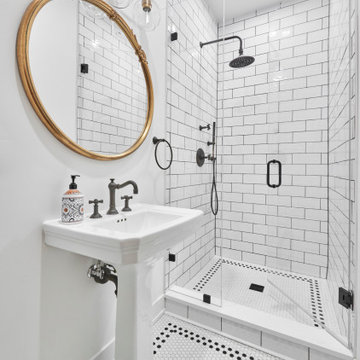
На фото: маленькая ванная комната в морском стиле с фасадами с утопленной филенкой, белыми фасадами, душевой комнатой, раздельным унитазом, белой плиткой, керамогранитной плиткой, белыми стенами, полом из керамогранита, душевой кабиной, раковиной с пьедесталом, столешницей из кварцита, белым полом, душем с распашными дверями, белой столешницей, тумбой под одну раковину и напольной тумбой для на участке и в саду с
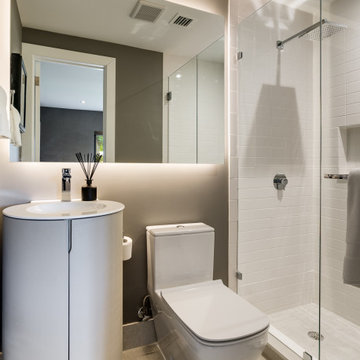
Modern bathroom with pedestal sink and backlit mirror, subway tile in shower
Свежая идея для дизайна: главная ванная комната среднего размера в современном стиле с фасадами с выступающей филенкой, белыми фасадами, унитазом-моноблоком, белой плиткой, плиткой кабанчик, серыми стенами, полом из керамогранита, раковиной с пьедесталом, душем с распашными дверями, белой столешницей, нишей, тумбой под одну раковину, напольной тумбой, обоями на стенах, бежевым полом, душем в нише и столешницей из плитки - отличное фото интерьера
Свежая идея для дизайна: главная ванная комната среднего размера в современном стиле с фасадами с выступающей филенкой, белыми фасадами, унитазом-моноблоком, белой плиткой, плиткой кабанчик, серыми стенами, полом из керамогранита, раковиной с пьедесталом, душем с распашными дверями, белой столешницей, нишей, тумбой под одну раковину, напольной тумбой, обоями на стенах, бежевым полом, душем в нише и столешницей из плитки - отличное фото интерьера
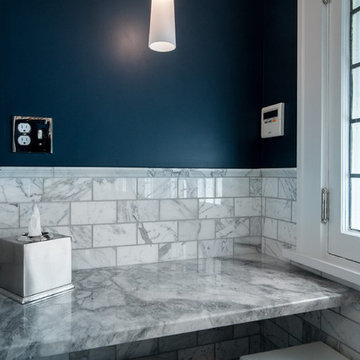
We created a dressing table out of quartzite
// Marble subway tile // Adorable slim pendant light added
Идея дизайна: главная ванная комната среднего размера в классическом стиле с фасадами с утопленной филенкой, белыми фасадами, угловым душем, раздельным унитазом, серой плиткой, мраморной плиткой, синими стенами, мраморным полом, раковиной с пьедесталом, столешницей из кварцита, серым полом, душем с распашными дверями и серой столешницей
Идея дизайна: главная ванная комната среднего размера в классическом стиле с фасадами с утопленной филенкой, белыми фасадами, угловым душем, раздельным унитазом, серой плиткой, мраморной плиткой, синими стенами, мраморным полом, раковиной с пьедесталом, столешницей из кварцита, серым полом, душем с распашными дверями и серой столешницей
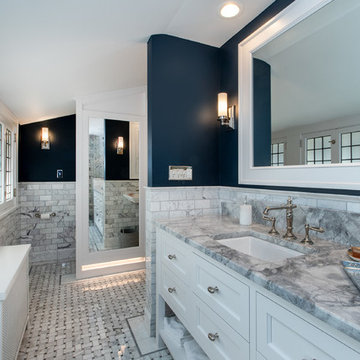
We removed a wall between the former tiny bath and small closet/office spaces.
// Solved clients needs by combining two small rooms which made enough space for a shareable master bathroom // Large vanity sits behind fireplace in bedroom // Custom made mirror and frame by request of client. Custom under-wall-mirror LED lighting for btahroom night light.
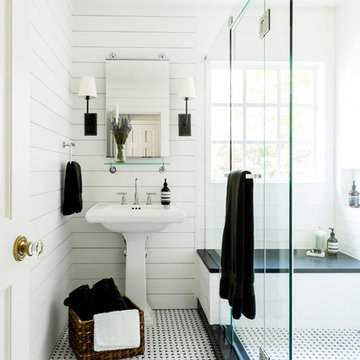
After purchasing this home my clients wanted to update the house to their lifestyle and taste. We remodeled the home to enhance the master suite, all bathrooms, paint, lighting, and furniture.
Photography: Michael Wiltbank
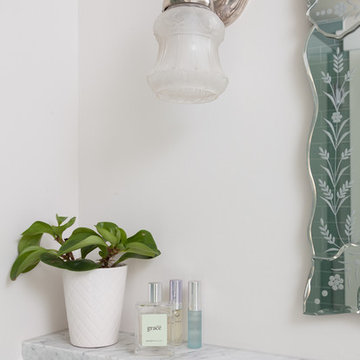
Christian J Anderson Photography
Идея дизайна: маленькая ванная комната в классическом стиле с душем в нише, раздельным унитазом, синей плиткой, белыми стенами, полом из керамогранита, душевой кабиной, раковиной с пьедесталом, белым полом и душем с распашными дверями для на участке и в саду
Идея дизайна: маленькая ванная комната в классическом стиле с душем в нише, раздельным унитазом, синей плиткой, белыми стенами, полом из керамогранита, душевой кабиной, раковиной с пьедесталом, белым полом и душем с распашными дверями для на участке и в саду
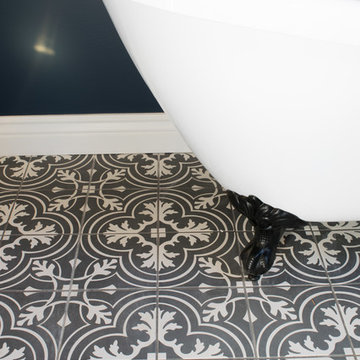
На фото: главная ванная комната среднего размера в стиле модернизм с ванной на ножках, унитазом-моноблоком, синими стенами, полом из керамической плитки, раковиной с пьедесталом, черным полом и душем с распашными дверями
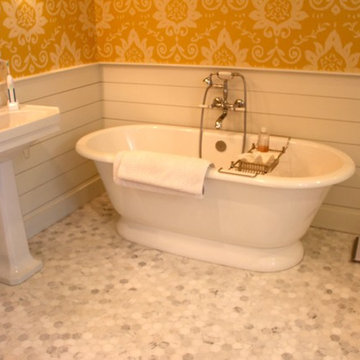
Свежая идея для дизайна: главная ванная комната среднего размера в стиле кантри с открытыми фасадами, отдельно стоящей ванной, угловым душем, раздельным унитазом, желтыми стенами, полом из керамической плитки, раковиной с пьедесталом, коричневым полом и душем с распашными дверями - отличное фото интерьера
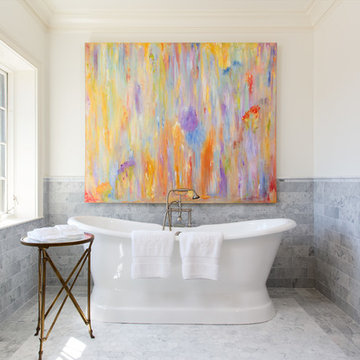
Brendon Pinola
На фото: главная ванная комната среднего размера в стиле кантри с отдельно стоящей ванной, белыми фасадами, душем в нише, раздельным унитазом, серой плиткой, белой плиткой, мраморной плиткой, белыми стенами, мраморным полом, раковиной с пьедесталом, мраморной столешницей, белым полом, душем с распашными дверями и белой столешницей
На фото: главная ванная комната среднего размера в стиле кантри с отдельно стоящей ванной, белыми фасадами, душем в нише, раздельным унитазом, серой плиткой, белой плиткой, мраморной плиткой, белыми стенами, мраморным полом, раковиной с пьедесталом, мраморной столешницей, белым полом, душем с распашными дверями и белой столешницей
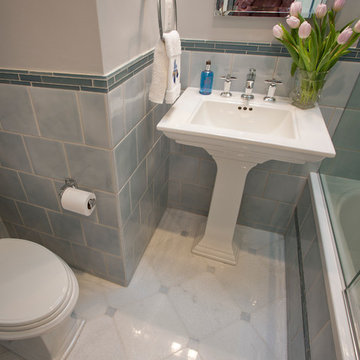
Kenneth M Wyner Photography
На фото: маленькая ванная комната в классическом стиле с раковиной с пьедесталом, ванной в нише, душем над ванной, раздельным унитазом, синей плиткой, керамической плиткой, мраморным полом, синими стенами, душевой кабиной, красным полом и душем с распашными дверями для на участке и в саду с
На фото: маленькая ванная комната в классическом стиле с раковиной с пьедесталом, ванной в нише, душем над ванной, раздельным унитазом, синей плиткой, керамической плиткой, мраморным полом, синими стенами, душевой кабиной, красным полом и душем с распашными дверями для на участке и в саду с
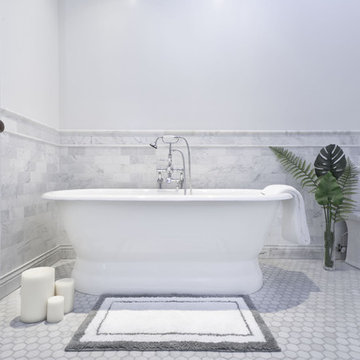
Established in 1895 as a warehouse for the spice trade, 481 Washington was built to last. With its 25-inch-thick base and enchanting Beaux Arts facade, this regal structure later housed a thriving Hudson Square printing company. After an impeccable renovation, the magnificent loft building’s original arched windows and exquisite cornice remain a testament to the grandeur of days past. Perfectly anchored between Soho and Tribeca, Spice Warehouse has been converted into 12 spacious full-floor lofts that seamlessly fuse Old World character with modern convenience. Steps from the Hudson River, Spice Warehouse is within walking distance of renowned restaurants, famed art galleries, specialty shops and boutiques. With its golden sunsets and outstanding facilities, this is the ideal destination for those seeking the tranquil pleasures of the Hudson River waterfront.
Expansive private floor residences were designed to be both versatile and functional, each with 3 to 4 bedrooms, 3 full baths, and a home office. Several residences enjoy dramatic Hudson River views.
This open space has been designed to accommodate a perfect Tribeca city lifestyle for entertaining, relaxing and working.
This living room design reflects a tailored “old world” look, respecting the original features of the Spice Warehouse. With its high ceilings, arched windows, original brick wall and iron columns, this space is a testament of ancient time and old world elegance.
The master bathroom was designed with tradition in mind and a taste for old elegance. it is fitted with a fabulous walk in glass shower and a deep soaking tub.
The pedestal soaking tub and Italian carrera marble metal legs, double custom sinks balance classic style and modern flair.
The chosen tiles are a combination of carrera marble subway tiles and hexagonal floor tiles to create a simple yet luxurious look.
Photography: Francis Augustine
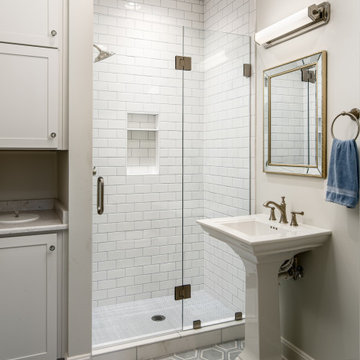
Architecture + Interior Design: Noble Johnson Architects
Builder: Huseby Homes
Furnishings: By others
Photography: StudiObuell | Garett Buell
Пример оригинального дизайна: маленькая ванная комната в стиле неоклассика (современная классика) с белыми фасадами, душем в нише, унитазом-моноблоком, белой плиткой, керамогранитной плиткой, серыми стенами, полом из керамогранита, раковиной с пьедесталом, душем с распашными дверями, тумбой под одну раковину и напольной тумбой для на участке и в саду
Пример оригинального дизайна: маленькая ванная комната в стиле неоклассика (современная классика) с белыми фасадами, душем в нише, унитазом-моноблоком, белой плиткой, керамогранитной плиткой, серыми стенами, полом из керамогранита, раковиной с пьедесталом, душем с распашными дверями, тумбой под одну раковину и напольной тумбой для на участке и в саду
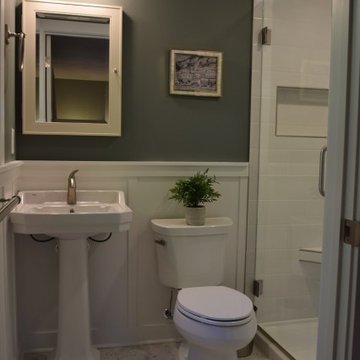
Свежая идея для дизайна: маленькая ванная комната в классическом стиле с душем в нише, унитазом-моноблоком, белой плиткой, плиткой кабанчик, зелеными стенами, полом из керамической плитки, душевой кабиной, раковиной с пьедесталом, белым полом, душем с распашными дверями, сиденьем для душа, тумбой под одну раковину и панелями на стенах для на участке и в саду - отличное фото интерьера
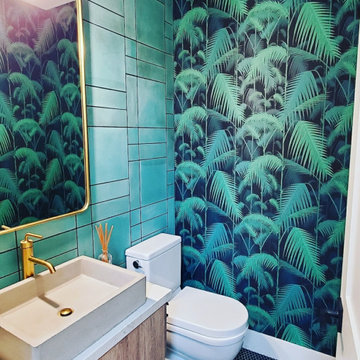
Пример оригинального дизайна: ванная комната среднего размера в стиле модернизм с белыми фасадами, душем без бортиков, раздельным унитазом, белой плиткой, керамогранитной плиткой, белыми стенами, полом из керамической плитки, раковиной с пьедесталом, разноцветным полом, душем с распашными дверями, белой столешницей, тумбой под одну раковину и напольной тумбой
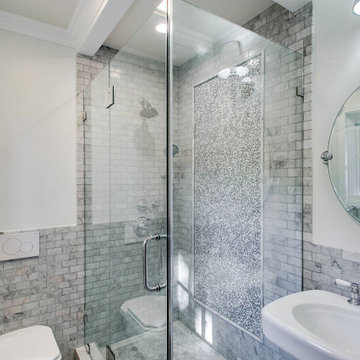
The ensuite bathroom emulates that very same glamorous feel. The porcelain pedestal sink is adorned with a chrome and porcelain lever faucet. The circular mirror and faceted sconce are quite sophisticated. The walls are sheathed with opulent Carrara marble tiles.
Ванная комната с раковиной с пьедесталом и душем с распашными дверями – фото дизайна интерьера
11