Ванная комната с пробковым полом и кирпичным полом – фото дизайна интерьера
Сортировать:
Бюджет
Сортировать:Популярное за сегодня
81 - 100 из 810 фото
1 из 3
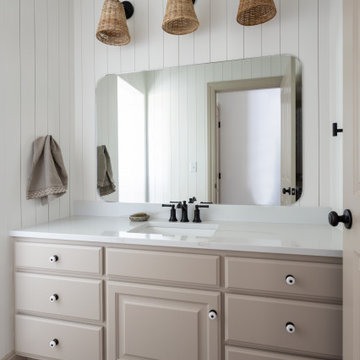
The guest bath perfectly complements the mudroom next door. We continued the slat wall treatment behind the mirror and put the same trim color on the cabinetry for consistency. For a fun flare, we installed 3 rattan sconces above the modern, frameless mirror with rounded edges that soften its look.

Playing off the grey subway tile in this bathroom, the herringbone-patterned thin brick adds sumptuous texture to the floor.
DESIGN
High Street Homes
PHOTOS
Jen Morley Burner
Tile Shown: Glazed Thin Brick in Silk, 2x6 in Driftwood, 3" Hexagon in Iron Ore
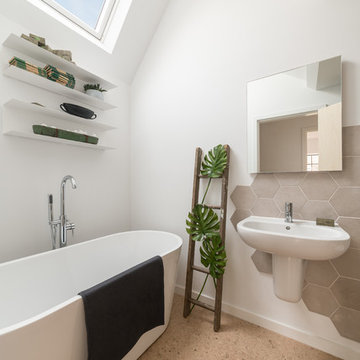
Master Bathroom with Vaulted Ceiling & Cork Flooring
Photo Credit: Design Storey Architects
На фото: ванная комната среднего размера в современном стиле с отдельно стоящей ванной, бежевой плиткой, цементной плиткой, белыми стенами, пробковым полом, подвесной раковиной и бежевым полом
На фото: ванная комната среднего размера в современном стиле с отдельно стоящей ванной, бежевой плиткой, цементной плиткой, белыми стенами, пробковым полом, подвесной раковиной и бежевым полом

Soak your senses in a tranquil spa environment with sophisticated bathroom furniture from Dura Supreme. Coordinate an entire collection of bath cabinetry and furniture and customize it for your particular needs to create an environment that always looks put together and beautifully styled. Any combination of Dura Supreme’s many cabinet door styles, wood species, and finishes can be selected to create a one-of a-kind bath furniture collection.
A double sink vanity creates personal space for two, while drawer stacks create convenient storage to keep your bath uncluttered and organized. This soothing at-home retreat features Dura Supreme’s “Style One” furniture series. Style One offers 15 different configurations (for single sink vanities, double sink vanities, or offset sinks) and multiple decorative toe options to create a personal environment that reflects your individual style. On this example, a matching decorative toe element coordinates the vanity and linen cabinets.
The bathroom has evolved from its purist utilitarian roots to a more intimate and reflective sanctuary in which to relax and reconnect. A refreshing spa-like environment offers a brisk welcome at the dawning of a new day or a soothing interlude as your day concludes.
Our busy and hectic lifestyles leave us yearning for a private place where we can truly relax and indulge. With amenities that pamper the senses and design elements inspired by luxury spas, bathroom environments are being transformed from the mundane and utilitarian to the extravagant and luxurious.
Bath cabinetry from Dura Supreme offers myriad design directions to create the personal harmony and beauty that are a hallmark of the bath sanctuary. Immerse yourself in our expansive palette of finishes and wood species to discover the look that calms your senses and soothes your soul. Your Dura Supreme designer will guide you through the selections and transform your bath into a beautiful retreat.
Request a FREE Dura Supreme Brochure Packet:
http://www.durasupreme.com/request-brochure
Find a Dura Supreme Showroom near you today:
http://www.durasupreme.com/dealer-locator
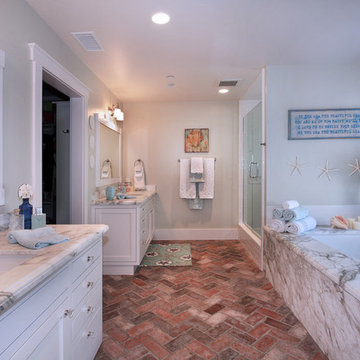
Photograph by Jeri Koegel
A master bath retreat.
Свежая идея для дизайна: ванная комната: освещение в морском стиле с врезной раковиной, фасадами с утопленной филенкой, белыми фасадами, душем в нише, кирпичным полом, полновстраиваемой ванной и красным полом - отличное фото интерьера
Свежая идея для дизайна: ванная комната: освещение в морском стиле с врезной раковиной, фасадами с утопленной филенкой, белыми фасадами, душем в нише, кирпичным полом, полновстраиваемой ванной и красным полом - отличное фото интерьера
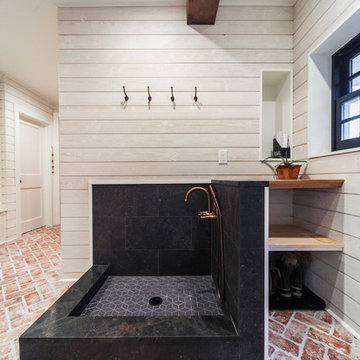
dog/boot wash station and shelving storage as you walk into this mudroom
На фото: большая ванная комната в стиле кантри с белыми стенами, кирпичным полом и разноцветным полом с
На фото: большая ванная комната в стиле кантри с белыми стенами, кирпичным полом и разноцветным полом с
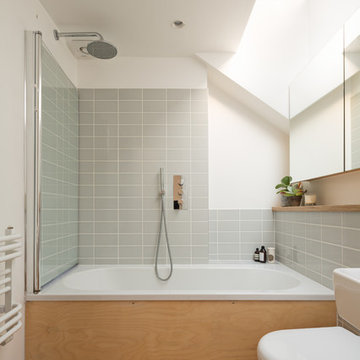
Adam Scott Images
На фото: главная ванная комната среднего размера в скандинавском стиле с накладной ванной, раздельным унитазом, белыми стенами, душем над ванной, серой плиткой и пробковым полом с
На фото: главная ванная комната среднего размера в скандинавском стиле с накладной ванной, раздельным унитазом, белыми стенами, душем над ванной, серой плиткой и пробковым полом с
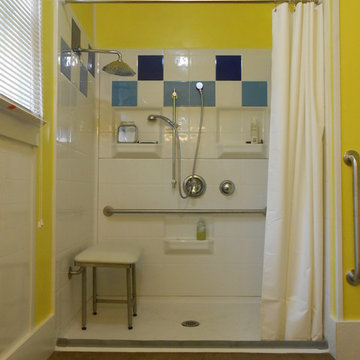
Wheelchair Accessible Barrier Free Shower by Best Bath Systems with padded fold-down shower bench and waterfall shower head, handheld shower on a slider bar, wheelchair accessible lever style controls and grab bars, weighted shower curtain with flexible waterstopper barrier.
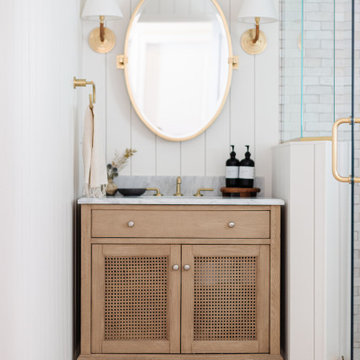
A dated pool house bath at a historic Winter Park home had a remodel to add charm and warmth that it desperately needed.
На фото: ванная комната среднего размера в стиле неоклассика (современная классика) с светлыми деревянными фасадами, угловым душем, раздельным унитазом, белой плиткой, терракотовой плиткой, белыми стенами, кирпичным полом, мраморной столешницей, красным полом, душем с распашными дверями, серой столешницей, тумбой под одну раковину, напольной тумбой и стенами из вагонки с
На фото: ванная комната среднего размера в стиле неоклассика (современная классика) с светлыми деревянными фасадами, угловым душем, раздельным унитазом, белой плиткой, терракотовой плиткой, белыми стенами, кирпичным полом, мраморной столешницей, красным полом, душем с распашными дверями, серой столешницей, тумбой под одну раковину, напольной тумбой и стенами из вагонки с

Источник вдохновения для домашнего уюта: огромная главная ванная комната в стиле неоклассика (современная классика) с встроенной тумбой, отдельно стоящей ванной, бежевой плиткой, бежевыми стенами, кирпичным полом и белым полом
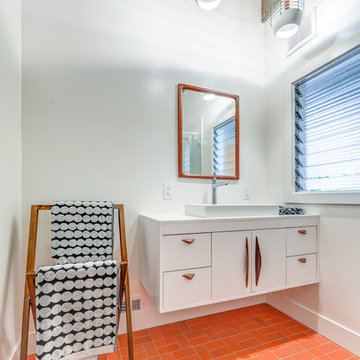
Свежая идея для дизайна: ванная комната среднего размера в стиле ретро с плоскими фасадами, белыми фасадами, угловым душем, белой плиткой, керамической плиткой, белыми стенами, душевой кабиной, настольной раковиной, столешницей из искусственного кварца, открытым душем, белой столешницей, кирпичным полом и красным полом - отличное фото интерьера

Renovation of a master bath suite, dressing room and laundry room in a log cabin farm house. Project involved expanding the space to almost three times the original square footage, which resulted in the attractive exterior rock wall becoming a feature interior wall in the bathroom, accenting the stunning copper soaking bathtub.
A two tone brick floor in a herringbone pattern compliments the variations of color on the interior rock and log walls. A large picture window near the copper bathtub allows for an unrestricted view to the farmland. The walk in shower walls are porcelain tiles and the floor and seat in the shower are finished with tumbled glass mosaic penny tile. His and hers vanities feature soapstone counters and open shelving for storage.
Concrete framed mirrors are set above each vanity and the hand blown glass and concrete pendants compliment one another.
Interior Design & Photo ©Suzanne MacCrone Rogers
Architectural Design - Robert C. Beeland, AIA, NCARB
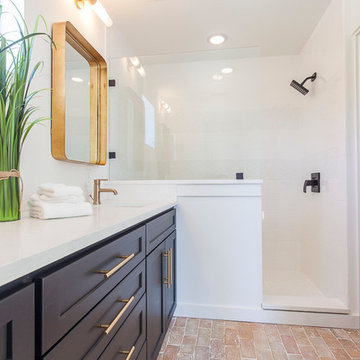
Стильный дизайн: главная ванная комната среднего размера в современном стиле с фасадами в стиле шейкер, черными фасадами, душем в нише, раздельным унитазом, белой плиткой, белыми стенами, кирпичным полом и врезной раковиной - последний тренд

Antique beams make a great sink base for this trough sink by Kohler.
Photography by Michael Lee
На фото: ванная комната среднего размера в стиле кантри с раковиной с несколькими смесителями и кирпичным полом с
На фото: ванная комната среднего размера в стиле кантри с раковиной с несколькими смесителями и кирпичным полом с
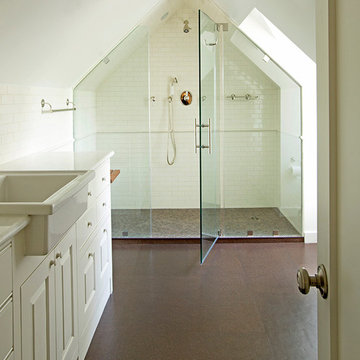
Greg Hadley Photography
Идея дизайна: ванная комната в классическом стиле с фасадами с выступающей филенкой, белыми фасадами, мраморной столешницей, унитазом-моноблоком, коричневой плиткой, керамической плиткой, белыми стенами и пробковым полом
Идея дизайна: ванная комната в классическом стиле с фасадами с выступающей филенкой, белыми фасадами, мраморной столешницей, унитазом-моноблоком, коричневой плиткой, керамической плиткой, белыми стенами и пробковым полом
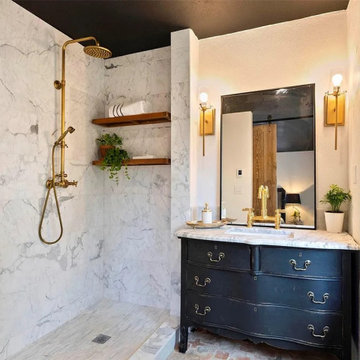
Пример оригинального дизайна: главная ванная комната среднего размера в стиле неоклассика (современная классика) с плоскими фасадами, черными фасадами, угловым душем, белой плиткой, мраморной плиткой, белыми стенами, кирпичным полом, врезной раковиной, мраморной столешницей, оранжевым полом, открытым душем, белой столешницей, тумбой под одну раковину и напольной тумбой
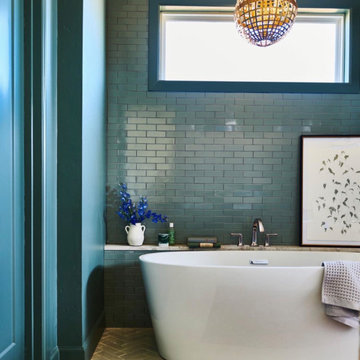
Incorporating earthy-toned thin brick on the floor and grey subway tile on the walls bathes this Master Bathroom in lavish luxury.
DESIGN
High Street Homes
PHOTOS
Jen Morley Burner
Tile Shown: Glazed Thin Brick in Silk, 2x6 in Driftwood, 3" Hexagon in Iron Ore
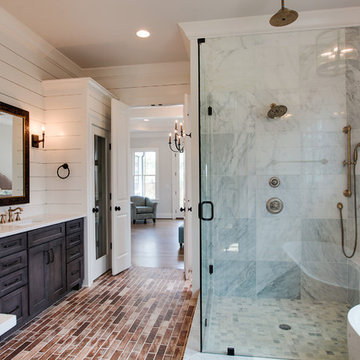
Свежая идея для дизайна: ванная комната в стиле кантри с отдельно стоящей ванной, угловым душем, кирпичным полом, столешницей из искусственного кварца и душем с распашными дверями - отличное фото интерьера
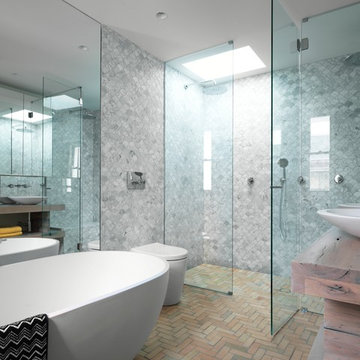
Justin Alexander
На фото: ванная комната среднего размера в современном стиле с фасадами цвета дерева среднего тона, двойным душем, серыми стенами, кирпичным полом, настольной раковиной, столешницей из дерева, серой плиткой и коричневой столешницей
На фото: ванная комната среднего размера в современном стиле с фасадами цвета дерева среднего тона, двойным душем, серыми стенами, кирпичным полом, настольной раковиной, столешницей из дерева, серой плиткой и коричневой столешницей
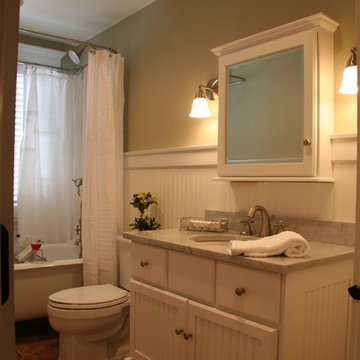
Located on a partially wooded lot in Elburn, Illinois, this home needed an eye-catching interior redo to match the unique period exterior. The residence was originally designed by Bow House, a company that reproduces the look of 300-year old bow roof Cape-Cod style homes. Since typical kitchens in old Cape Cod-style homes tend to run a bit small- or as some would like to say, cozy – this kitchen was in need of plenty of efficient storage to house a modern day family of three.
Advance Design Studio, Ltd. was able to evaluate the kitchen’s adjacent spaces and determine that there were several walls that could be relocated to allow for more usable space in the kitchen. The refrigerator was moved to the newly excavated space and incorporated into a handsome dinette, an intimate banquette, and a new coffee bar area. This allowed for more countertop and prep space in the primary area of the kitchen. It now became possible to incorporate a ball and claw foot tub and a larger vanity in the elegant new full bath that was once just an adjacent guest powder room.
Reclaimed vintage Chicago brick paver flooring was carefully installed in a herringbone pattern to give the space a truly unique touch and feel. And to top off this revamped redo, a handsome custom green-toned island with a distressed black walnut counter top graces the center of the room, the perfect final touch in this charming little kitchen.
Ванная комната с пробковым полом и кирпичным полом – фото дизайна интерьера
5