Ванная комната
Сортировать:
Бюджет
Сортировать:Популярное за сегодня
121 - 140 из 810 фото
1 из 3
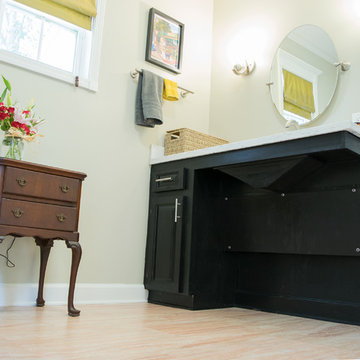
This bathroom was remodeled for wheelchair accessibility in mind. We made a roll under vanity with a tilting mirror and granite counter tops with a towel ring on the side. A barrier free shower and bidet were installed with accompanying grab bars for safety and mobility of the client.
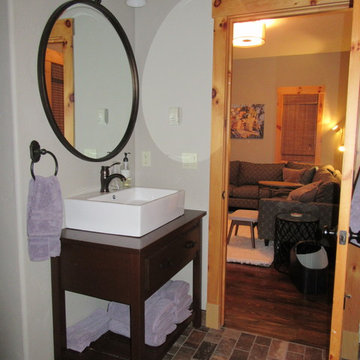
This powder bath got a new look with new lighting and mirror and we refinished the wood vanity to match wood floor and retiled the floor with the brick style porcelain tile. New paint- bronze faucet and hardware and mirror frame to add some rustic touches.
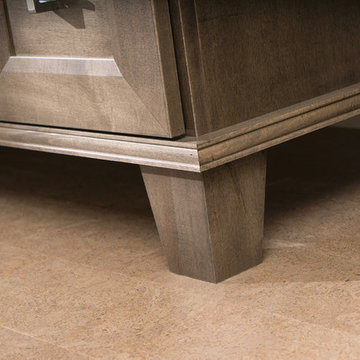
Splash your bath with fine furniture details to create a coordinated and relaxing atmosphere. With a variety of configuration choices, each bathroom vanity console can be designed to cradle a single, double or offset sink basin. A matching linen cabinet can be selected with a deep drawer for towels and paper items, and a convenient full-length mirror for a dressing area. For this vanity, stately beveled legs accent the beveled details of the cabinet door style, but any combination of Dura Supreme’s many door styles, wood species, and finishes can be selected to create a one-of-a-kind bath furniture collection.
A centered console provides plenty of space on both sides of the sink, while drawer stacks resemble a furniture bureau. This luxurious bathroom features Dura Supreme’s “Style Two” furniture series. Style Two offers 15 different configurations (for single sink vanities, double sink vanities, or offset sinks) with multiple decorative bun foot options to create a personal look. A matching bun foot detail was chosen to coordinate with the vanity and linen cabinets.
The bathroom has evolved from its purist utilitarian roots to a more intimate and reflective sanctuary in which to relax and reconnect. A refreshing spa-like environment offers a brisk welcome at the dawning of a new day or a soothing interlude as your day concludes.
Our busy and hectic lifestyles leave us yearning for a private place where we can truly relax and indulge. With amenities that pamper the senses and design elements inspired by luxury spas, bathroom environments are being transformed from the mundane and utilitarian to the extravagant and luxurious.
Bath cabinetry from Dura Supreme offers myriad design directions to create the personal harmony and beauty that are a hallmark of the bath sanctuary. Immerse yourself in our expansive palette of finishes and wood species to discover the look that calms your senses and soothes your soul. Your Dura Supreme designer will guide you through the selections and transform your bath into a beautiful retreat.
Request a FREE Dura Supreme Brochure Packet:
http://www.durasupreme.com/request-brochure
Find a Dura Supreme Showroom near you today:
http://www.durasupreme.com/dealer-locator
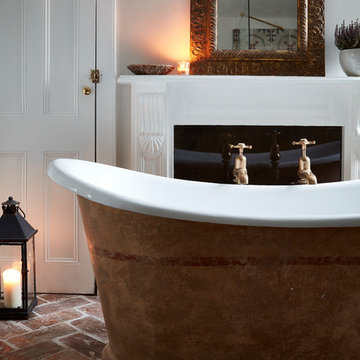
Jacqui Melville
Стильный дизайн: большая ванная комната в стиле рустика с отдельно стоящей ванной, белой плиткой, кирпичным полом и красным полом - последний тренд
Стильный дизайн: большая ванная комната в стиле рустика с отдельно стоящей ванной, белой плиткой, кирпичным полом и красным полом - последний тренд
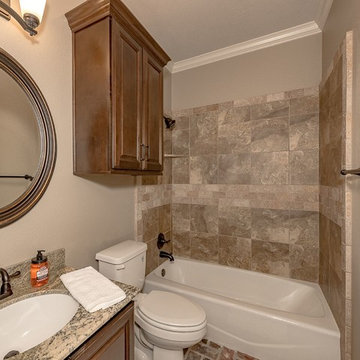
Alaskan White Granite Vanity Top
Tub Surround Tile is 13 x 13 Bristol in Clifton Color accented with the 3 x 6 Fontain Walnut Travertine Tumbled Stone
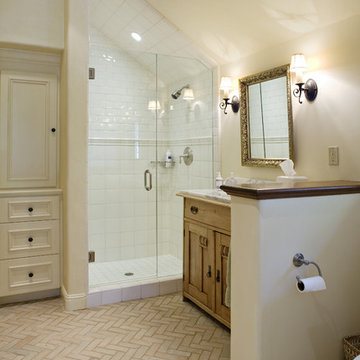
Стильный дизайн: ванная комната в стиле рустика с угловым душем и кирпичным полом - последний тренд
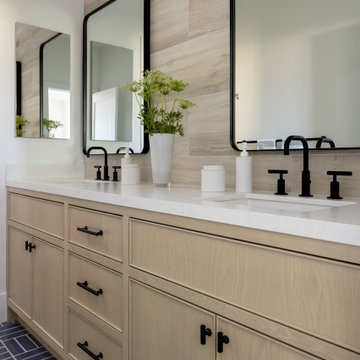
This contemporary bath with double vanity has a fun combination of wall and floor finishes. Arizona Tile "Aequa" field tile for the backsplash wall, and blue, Fireclay Brick floor tile. Black Kohler Purist faucets, black framed mirrors, black cabinet hardware, and black sconce lights from Visual Comfort (formerly Circa Lighting) accent the otherwise muted colors of the white oak vanity and Cambria countertop.

Realizzazione di una sala bagno adiacente alla camera padronale. La richiesta del committente è di avere il doppio servizio LUI, LEI. Inseriamo una grande doccia fra i due servizi sfruttando la nicchia con mattoni che era il vecchio passaggi porta. Nel sotto finestra realizziamo il mobile a taglio frattino con nascosti gli impianti elettrici di servizio. Un'armadio porta biancheria con anta in legno richiama le due ante scorrevoli della piccola cabina armadi. La vasca stile retrò completa l'atmosfera di questa importante sala. Abbiamo gestito le luci con tre piccoli lampadari in ceramica bianca disposti in linea, con l'aggiunta di tre punti luce con supporti in cotto montati sulle travi e nascosti, inoltre le due specchiere hanno un taglio verticale di luce LED. I sanitari mantengono un gusto classico con le vaschette dell'acqua in ceramica. A terra pianelle di cotto realizzate a mano nel Borgo. Mentre di taglio industial sono le chiusure in metallo.
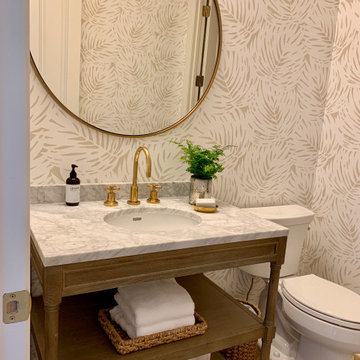
www.lowellcustomhomes.com - This beautiful home was in need of a few updates on a tight schedule. Under the watchful eye of Superintendent Dennis www.LowellCustomHomes.com Retractable screens, invisible glass panels, indoor outdoor living area porch. Levine we made the deadline with stunning results. We think you'll be impressed with this remodel that included a makeover of the main living areas including the entry, great room, kitchen, bedrooms, baths, porch, lower level and more!
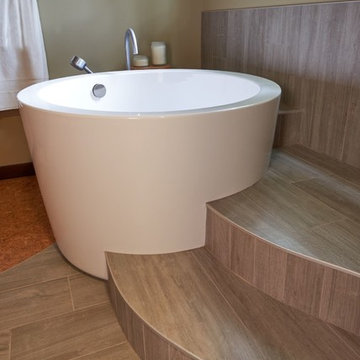
NW Architectural Photography - Dale Lang
На фото: большая главная ванная комната в восточном стиле с японской ванной, разноцветной плиткой, керамической плиткой, пробковым полом, врезной раковиной и столешницей из искусственного кварца с
На фото: большая главная ванная комната в восточном стиле с японской ванной, разноцветной плиткой, керамической плиткой, пробковым полом, врезной раковиной и столешницей из искусственного кварца с
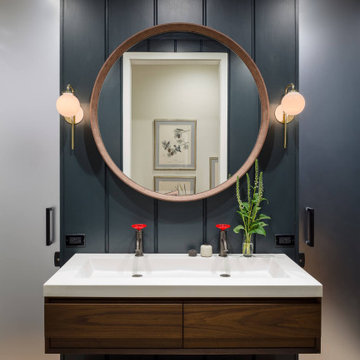
Old Firehouse for an urban family.
На фото: ванная комната в стиле неоклассика (современная классика) с плоскими фасадами, фасадами цвета дерева среднего тона, кирпичным полом, душевой кабиной, монолитной раковиной, столешницей из искусственного кварца, разноцветным полом, белой столешницей, тумбой под две раковины, подвесной тумбой и панелями на части стены с
На фото: ванная комната в стиле неоклассика (современная классика) с плоскими фасадами, фасадами цвета дерева среднего тона, кирпичным полом, душевой кабиной, монолитной раковиной, столешницей из искусственного кварца, разноцветным полом, белой столешницей, тумбой под две раковины, подвесной тумбой и панелями на части стены с
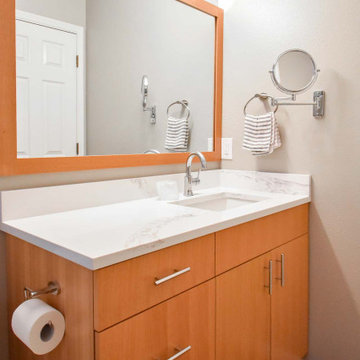
Two matching bathrooms in modern townhouse. Walk in tile shower with white subway tile, small corner step, and glass enclosure. Flat panel wood vanity with quartz countertops, undermount sink, and modern fixtures. Second bath has matching features with single sink and bath tub shower combination.

The redesign includes a bathroom with white ceramic wall tiles, brick floors, a glass shower, and views of the surrounding landscape.
Свежая идея для дизайна: маленькая главная ванная комната в стиле фьюжн с темными деревянными фасадами, угловым душем, унитазом-моноблоком, белой плиткой, плиткой кабанчик, белыми стенами, кирпичным полом, врезной раковиной, столешницей из искусственного камня, красным полом, душем с распашными дверями, серой столешницей, тумбой под одну раковину, встроенной тумбой и балками на потолке для на участке и в саду - отличное фото интерьера
Свежая идея для дизайна: маленькая главная ванная комната в стиле фьюжн с темными деревянными фасадами, угловым душем, унитазом-моноблоком, белой плиткой, плиткой кабанчик, белыми стенами, кирпичным полом, врезной раковиной, столешницей из искусственного камня, красным полом, душем с распашными дверями, серой столешницей, тумбой под одну раковину, встроенной тумбой и балками на потолке для на участке и в саду - отличное фото интерьера
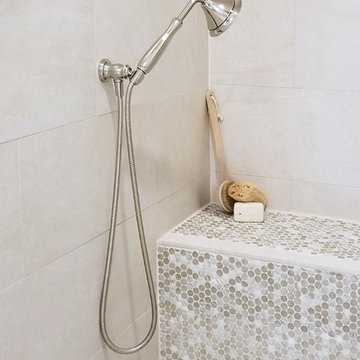
Renovation of a master bath suite, dressing room and laundry room in a log cabin farm house. Project involved expanding the space to almost three times the original square footage, which resulted in the attractive exterior rock wall becoming a feature interior wall in the bathroom, accenting the stunning copper soaking bathtub.
A two tone brick floor in a herringbone pattern compliments the variations of color on the interior rock and log walls. A large picture window near the copper bathtub allows for an unrestricted view to the farmland. The walk in shower walls are porcelain tiles and the floor and seat in the shower are finished with tumbled glass mosaic penny tile. His and hers vanities feature soapstone counters and open shelving for storage.
Concrete framed mirrors are set above each vanity and the hand blown glass and concrete pendants compliment one another.
Interior Design & Photo ©Suzanne MacCrone Rogers
Architectural Design - Robert C. Beeland, AIA, NCARB
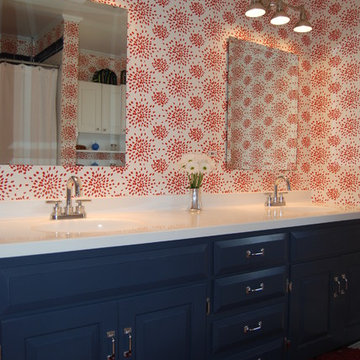
Свежая идея для дизайна: главная ванная комната в стиле неоклассика (современная классика) с фасадами с выступающей филенкой, черными фасадами, разноцветными стенами, столешницей из искусственного камня, пробковым полом и монолитной раковиной - отличное фото интерьера
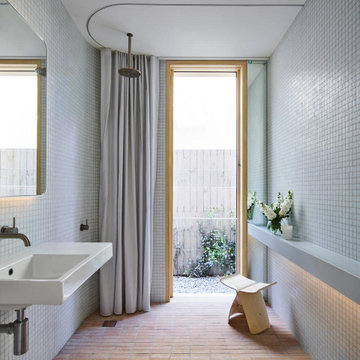
Идея дизайна: ванная комната в стиле модернизм с душем без бортиков, серой плиткой, плиткой мозаикой, кирпичным полом, подвесной раковиной, коричневым полом, шторкой для ванной и тумбой под одну раковину
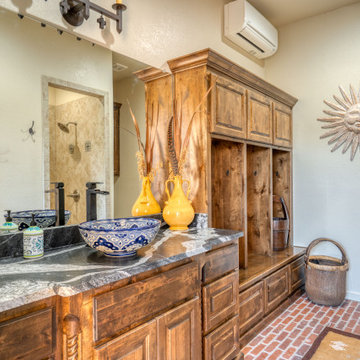
Custom, Luxury Pool House Bathroom, complete with brick flooring, talavera vessel sink, wooden lockers, tile walk-in shower and granite countertops.
На фото: большая ванная комната в средиземноморском стиле с фасадами с выступающей филенкой, темными деревянными фасадами, открытым душем, бежевой плиткой, керамогранитной плиткой, бежевыми стенами, кирпичным полом, душевой кабиной, настольной раковиной, столешницей из гранита, красным полом, открытым душем, черной столешницей, тумбой под одну раковину и встроенной тумбой с
На фото: большая ванная комната в средиземноморском стиле с фасадами с выступающей филенкой, темными деревянными фасадами, открытым душем, бежевой плиткой, керамогранитной плиткой, бежевыми стенами, кирпичным полом, душевой кабиной, настольной раковиной, столешницей из гранита, красным полом, открытым душем, черной столешницей, тумбой под одну раковину и встроенной тумбой с
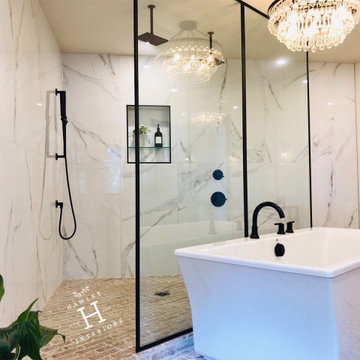
Triangle shaped shower. Dual ceiling mount shower heads. Black fixtures. Bathtub sits in front of shower.
Пример оригинального дизайна: главная ванная комната в стиле кантри с отдельно стоящей ванной, открытым душем, керамогранитной плиткой и кирпичным полом
Пример оригинального дизайна: главная ванная комната в стиле кантри с отдельно стоящей ванной, открытым душем, керамогранитной плиткой и кирпичным полом
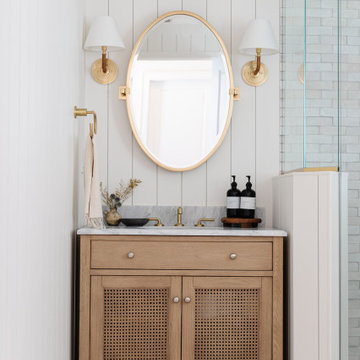
A dated pool house bath at a historic Winter Park home had a remodel to add charm and warmth that it desperately needed.
Свежая идея для дизайна: ванная комната среднего размера в стиле неоклассика (современная классика) с светлыми деревянными фасадами, угловым душем, раздельным унитазом, белой плиткой, терракотовой плиткой, белыми стенами, кирпичным полом, мраморной столешницей, красным полом, душем с распашными дверями, серой столешницей, тумбой под одну раковину, напольной тумбой и стенами из вагонки - отличное фото интерьера
Свежая идея для дизайна: ванная комната среднего размера в стиле неоклассика (современная классика) с светлыми деревянными фасадами, угловым душем, раздельным унитазом, белой плиткой, терракотовой плиткой, белыми стенами, кирпичным полом, мраморной столешницей, красным полом, душем с распашными дверями, серой столешницей, тумбой под одну раковину, напольной тумбой и стенами из вагонки - отличное фото интерьера
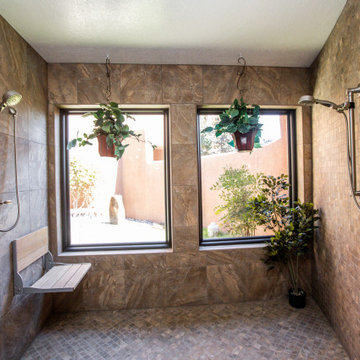
Идея дизайна: огромная главная ванная комната в стиле неоклассика (современная классика) с фасадами в стиле шейкер, фасадами цвета дерева среднего тона, душевой комнатой, белыми стенами, кирпичным полом, столешницей из искусственного камня, красным полом, душем с раздвижными дверями, бежевой столешницей, сиденьем для душа, тумбой под одну раковину и встроенной тумбой
7