Ванная комната с полом из винила и любой отделкой стен – фото дизайна интерьера
Сортировать:
Бюджет
Сортировать:Популярное за сегодня
101 - 120 из 468 фото
1 из 3
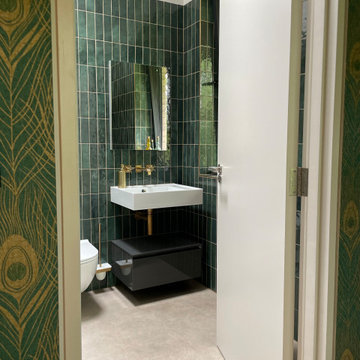
Green tiling complementing the bedroom scheme in this guest ensuite bathroom, with a wall mounted sink and toilet and a walk-in shower
Стильный дизайн: главная ванная комната среднего размера в современном стиле с плоскими фасадами, серыми фасадами, открытым душем, инсталляцией, зеленой плиткой, керамической плиткой, зелеными стенами, полом из винила, подвесной раковиной, бежевым полом, открытым душем, тумбой под одну раковину и подвесной тумбой - последний тренд
Стильный дизайн: главная ванная комната среднего размера в современном стиле с плоскими фасадами, серыми фасадами, открытым душем, инсталляцией, зеленой плиткой, керамической плиткой, зелеными стенами, полом из винила, подвесной раковиной, бежевым полом, открытым душем, тумбой под одну раковину и подвесной тумбой - последний тренд
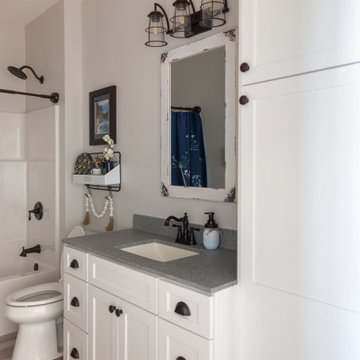
Main bath with farmhouse style accents fixtures and mirrors in chippy white.
Стильный дизайн: главная ванная комната среднего размера в стиле кантри с фасадами с утопленной филенкой, синими фасадами, душем без бортиков, раздельным унитазом, белыми стенами, полом из винила, монолитной раковиной, столешницей из оникса, белым полом, открытым душем, белой столешницей, сиденьем для душа, тумбой под две раковины, встроенной тумбой и стенами из вагонки - последний тренд
Стильный дизайн: главная ванная комната среднего размера в стиле кантри с фасадами с утопленной филенкой, синими фасадами, душем без бортиков, раздельным унитазом, белыми стенами, полом из винила, монолитной раковиной, столешницей из оникса, белым полом, открытым душем, белой столешницей, сиденьем для душа, тумбой под две раковины, встроенной тумбой и стенами из вагонки - последний тренд
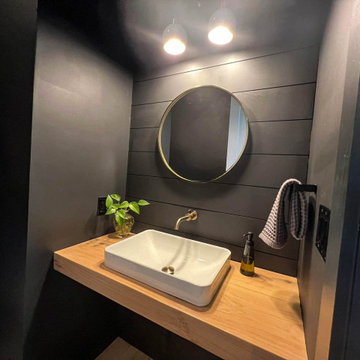
Situated in the elegant Olivette Agrihood of Asheville, NC, this breathtaking modern design has views of the French Broad River and Appalachian mountains beyond. With a minimum carbon footprint, this green home has everything you could want in a mountain dream home.
-
-
White oak vanity was produced from a tree that we reclaimed during the lot clearing process.
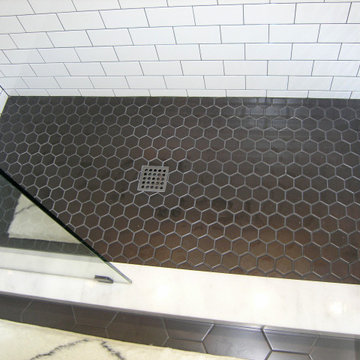
Свежая идея для дизайна: детская ванная комната среднего размера в классическом стиле с фасадами в стиле шейкер, белыми фасадами, двойным душем, раздельным унитазом, белой плиткой, керамической плиткой, белыми стенами, полом из винила, врезной раковиной, столешницей из искусственного кварца, серым полом, душем с распашными дверями, серой столешницей, нишей, тумбой под две раковины, встроенной тумбой и стенами из вагонки - отличное фото интерьера

We absolutely love this duck egg blue bathroom. The tiles are a real point of difference whilst being neutral enough for most home owners. The floating vanity and toilet really help with how spacious the bathroom feels despite its smaller size. The wooden pendant lights also help with this whist being a fantastic contrast against the tiles. They also tie in the flooring with the rest of the bathroom.
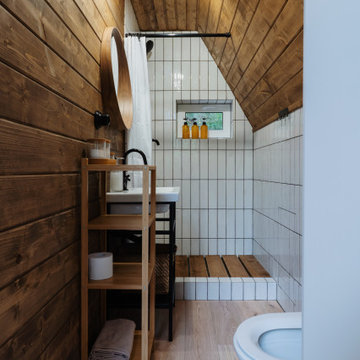
Свежая идея для дизайна: ванная комната в белых тонах с отделкой деревом в скандинавском стиле с открытым душем, инсталляцией, белой плиткой, керамической плиткой, полом из винила, шторкой для ванной, деревянным потолком и деревянными стенами - отличное фото интерьера
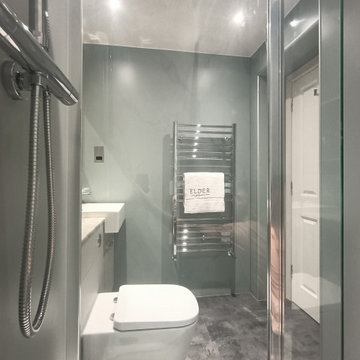
The client was looking for a highly practical and clean-looking modernisation of this en-suite shower room. We opted to clad the entire room in wet wall shower panelling to give it the practicality the client was after. The subtle matt sage green was ideal for making the room look clean and modern, while the marble feature wall gave it a real sense of luxury. High quality cabinetry and shower fittings provided the perfect finish for this wonderful en-suite.
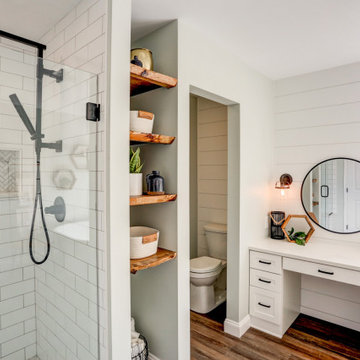
Master Bathroom Vinyl Plank floors with Freestanding bathtub, double vanity, makeup counter, glass door enclosed shower with white tile, shower bench, and shower niche, Separate toilet room, and wooden accents
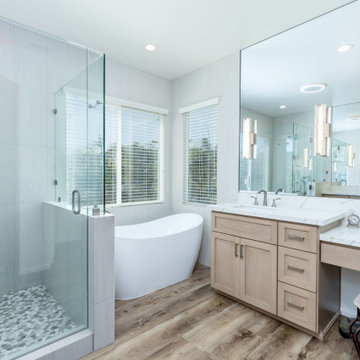
Quartz
На фото: большой главный совмещенный санузел в стиле неоклассика (современная классика) с бежевыми фасадами, отдельно стоящей ванной, угловым душем, раздельным унитазом, серой плиткой, белыми стенами, полом из винила, врезной раковиной, столешницей из искусственного кварца, коричневым полом, белой столешницей, тумбой под одну раковину, встроенной тумбой и панелями на стенах
На фото: большой главный совмещенный санузел в стиле неоклассика (современная классика) с бежевыми фасадами, отдельно стоящей ванной, угловым душем, раздельным унитазом, серой плиткой, белыми стенами, полом из винила, врезной раковиной, столешницей из искусственного кварца, коричневым полом, белой столешницей, тумбой под одну раковину, встроенной тумбой и панелями на стенах

Стильный дизайн: ванная комната среднего размера со стиральной машиной в стиле кантри с фасадами в стиле шейкер, белыми фасадами, отдельно стоящей ванной, душем над ванной, биде, синими стенами, полом из винила, врезной раковиной, столешницей из гранита, серым полом, шторкой для ванной, белой столешницей, тумбой под одну раковину, встроенной тумбой и панелями на стенах - последний тренд

Пример оригинального дизайна: большая главная ванная комната в стиле неоклассика (современная классика) с фасадами в стиле шейкер, искусственно-состаренными фасадами, душевой комнатой, биде, белой плиткой, керамической плиткой, белыми стенами, полом из винила, врезной раковиной, столешницей из искусственного камня, коричневым полом, душем с распашными дверями, белой столешницей, нишей, тумбой под две раковины, встроенной тумбой, сводчатым потолком и панелями на стенах
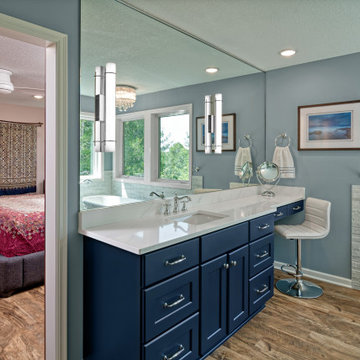
Owners' suite remodel including converting 2nd bedroom to large walk-in-closet, and combining the existing closet and bath to make the new owners' bath.

Ce projet de SDB sous combles devait contenir une baignoire, un WC et un sèche serviettes, un lavabo avec un grand miroir et surtout une ambiance moderne et lumineuse.
Voici donc cette nouvelle salle de bain semi ouverte en suite parentale sur une chambre mansardée dans une maison des années 30.
Elle bénéficie d'une ouverture en second jour dans la cage d'escalier attenante et d'une verrière atelier côté chambre.
La surface est d'environ 4m² mais tout rentre, y compris les rangements et la déco!
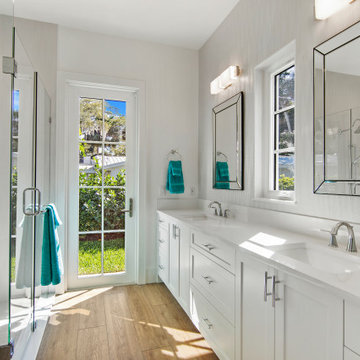
Sutton: Refined yet natural. A white wire-brush gives the natural wood tone a distinct depth, lending it to a variety of spaces.The Modin Rigid luxury vinyl plank flooring collection is the new standard in resilient flooring. Modin Rigid offers true embossed-in-register texture, creating a surface that is convincing to the eye and to the touch; a low sheen level to ensure a natural look that wears well over time; four-sided enhanced bevels to more accurately emulate the look of real wood floors; wider and longer waterproof planks; an industry-leading wear layer; and a pre-attached underlayment.
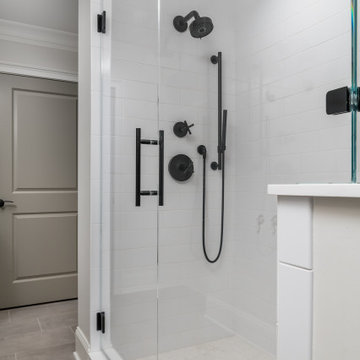
This full basement renovation included adding a mudroom area, media room, a bedroom, a full bathroom, a game room, a kitchen, a gym and a beautiful custom wine cellar. Our clients are a family that is growing, and with a new baby, they wanted a comfortable place for family to stay when they visited, as well as space to spend time themselves. They also wanted an area that was easy to access from the pool for entertaining, grabbing snacks and using a new full pool bath.We never treat a basement as a second-class area of the house. Wood beams, customized details, moldings, built-ins, beadboard and wainscoting give the lower level main-floor style. There’s just as much custom millwork as you’d see in the formal spaces upstairs. We’re especially proud of the wine cellar, the media built-ins, the customized details on the island, the custom cubbies in the mudroom and the relaxing flow throughout the entire space.
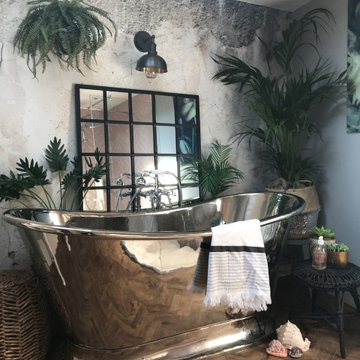
На фото: большая детская ванная комната в стиле фьюжн с тумбой под одну раковину, отдельно стоящей ванной, открытым душем, раздельным унитазом, розовой плиткой, серыми стенами, полом из винила, раковиной с пьедесталом, коричневым полом, душем с распашными дверями и обоями на стенах с

Half height tiled shelf, enabling the toilet, sink and taps to be wall mounted
На фото: детская ванная комната среднего размера в современном стиле с серыми фасадами, отдельно стоящей ванной, открытым душем, зеленой плиткой, керамогранитной плиткой, бежевыми стенами, полом из винила, подвесной раковиной, столешницей из искусственного камня, коричневым полом, открытым душем, серой столешницей, тумбой под одну раковину, подвесной тумбой и балками на потолке
На фото: детская ванная комната среднего размера в современном стиле с серыми фасадами, отдельно стоящей ванной, открытым душем, зеленой плиткой, керамогранитной плиткой, бежевыми стенами, полом из винила, подвесной раковиной, столешницей из искусственного камня, коричневым полом, открытым душем, серой столешницей, тумбой под одну раковину, подвесной тумбой и балками на потолке
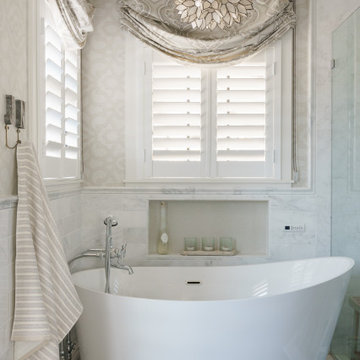
Идея дизайна: большая главная ванная комната в стиле кантри с отдельно стоящей ванной, белой плиткой, мраморной плиткой, бежевыми стенами, полом из винила, коричневым полом, душем с распашными дверями, фартуком и обоями на стенах
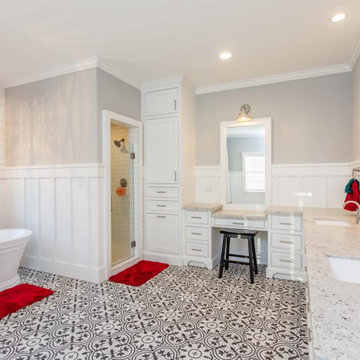
Master Bathroom with flush inset shaker style doors/drawers, shiplap, board and batten.
Свежая идея для дизайна: большой главный, серо-белый совмещенный санузел в стиле модернизм с фасадами в стиле шейкер, белыми фасадами, отдельно стоящей ванной, угловым душем, унитазом-моноблоком, белыми стенами, полом из винила, врезной раковиной, разноцветным полом, душем с распашными дверями, серой столешницей, тумбой под две раковины, встроенной тумбой, сводчатым потолком, панелями на стенах и столешницей из гранита - отличное фото интерьера
Свежая идея для дизайна: большой главный, серо-белый совмещенный санузел в стиле модернизм с фасадами в стиле шейкер, белыми фасадами, отдельно стоящей ванной, угловым душем, унитазом-моноблоком, белыми стенами, полом из винила, врезной раковиной, разноцветным полом, душем с распашными дверями, серой столешницей, тумбой под две раковины, встроенной тумбой, сводчатым потолком, панелями на стенах и столешницей из гранита - отличное фото интерьера
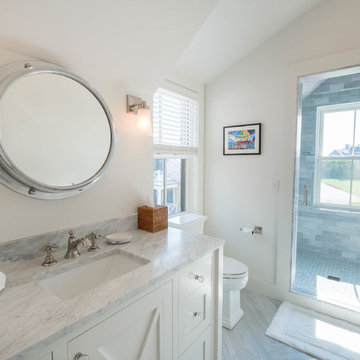
На фото: большая главная, серо-белая ванная комната в морском стиле с фасадами в стиле шейкер, белыми фасадами, ванной в нише, душевой комнатой, унитазом-моноблоком, серой плиткой, керамогранитной плиткой, белыми стенами, полом из винила, монолитной раковиной, столешницей из гранита, серым полом, душем с распашными дверями, серой столешницей, тумбой под одну раковину, встроенной тумбой и сводчатым потолком с
Ванная комната с полом из винила и любой отделкой стен – фото дизайна интерьера
6