Ванная комната с полом из винила и любой отделкой стен – фото дизайна интерьера
Сортировать:
Бюджет
Сортировать:Популярное за сегодня
181 - 200 из 472 фото
1 из 3
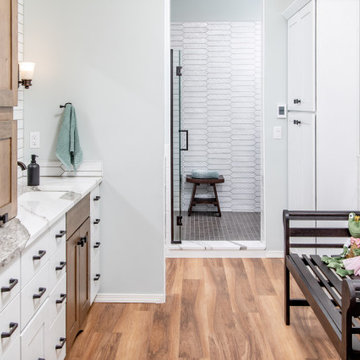
Идея дизайна: большая главная ванная комната в стиле неоклассика (современная классика) с фасадами в стиле шейкер, искусственно-состаренными фасадами, ванной в нише, душевой комнатой, биде, белой плиткой, керамической плиткой, белыми стенами, полом из винила, врезной раковиной, столешницей из искусственного камня, коричневым полом, душем с распашными дверями, белой столешницей, нишей, тумбой под две раковины, встроенной тумбой, сводчатым потолком и панелями на стенах
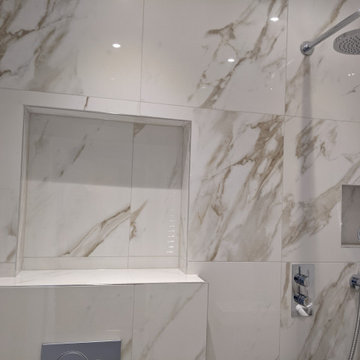
Стильный дизайн: ванная комната среднего размера в стиле модернизм с душевой комнатой, инсталляцией, разноцветной плиткой, керамогранитной плиткой, полом из винила, душевой кабиной, белым полом, шторкой для ванной, тумбой под одну раковину, многоуровневым потолком и кирпичными стенами - последний тренд
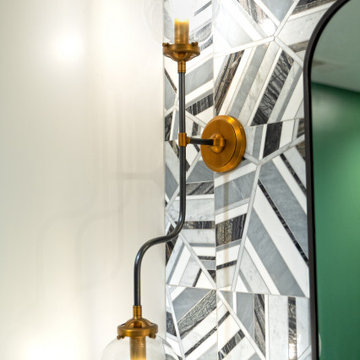
На фото: большая ванная комната в стиле модернизм с душем в нише, черной плиткой, черными стенами, полом из винила, душевой кабиной, душем с распашными дверями, многоуровневым потолком и панелями на части стены
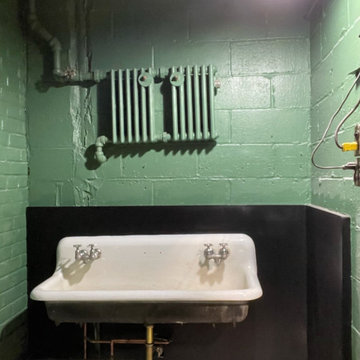
warehouse bathroom renovation
Идея дизайна: маленькая ванная комната в стиле кантри с открытыми фасадами, белыми фасадами, зелеными стенами, полом из винила, душевой кабиной, подвесной раковиной, белым полом, нишей, тумбой под одну раковину, подвесной тумбой, балками на потолке и панелями на части стены для на участке и в саду
Идея дизайна: маленькая ванная комната в стиле кантри с открытыми фасадами, белыми фасадами, зелеными стенами, полом из винила, душевой кабиной, подвесной раковиной, белым полом, нишей, тумбой под одну раковину, подвесной тумбой, балками на потолке и панелями на части стены для на участке и в саду
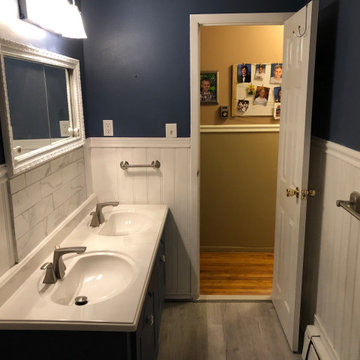
Bathroom remodel and face lift ! New Tub and tub surround, repainted vanity, new vanity top, new toilet and New sink fixtures and Of Course New 100% vinyl plank flooring
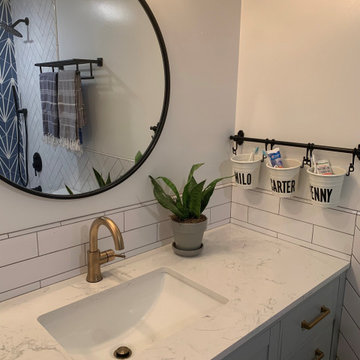
Пример оригинального дизайна: ванная комната в современном стиле с ванной в нише, душем над ванной, синей плиткой, каменной плиткой, белыми стенами, полом из винила, врезной раковиной, столешницей из искусственного кварца, нишей и панелями на стенах
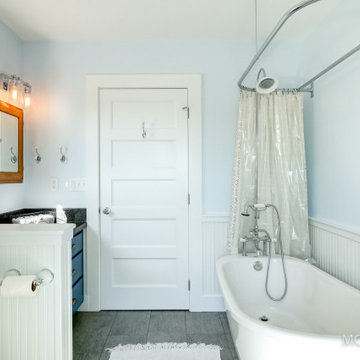
Свежая идея для дизайна: ванная комната среднего размера со стиральной машиной в стиле кантри с фасадами в стиле шейкер, белыми фасадами, отдельно стоящей ванной, душем над ванной, биде, синими стенами, полом из винила, врезной раковиной, столешницей из гранита, серым полом, шторкой для ванной, белой столешницей, тумбой под одну раковину, встроенной тумбой и панелями на стенах - отличное фото интерьера

Access to the Master Bathroom is made easy from the kitchen/laundry area. Upon entering the bathroom, the roll up sink and medicine cabinet are easily accessible. There is wainscoting wall protection that is carried in from the adjacent hallway that easily blends with wainscoting height tile in the bathroom as well. The toilet is extra high comfort height and sits at 21" so that access from the wheelchair is easiest. There is a linen cabinet across from the toilet that provides for drawers for bathroom items and supplies and for linens and towels on top. The shower threshold could not be eliminated, so we extended the shower bench over 21" into the bathroom floor so that easy transfer could be made from the wheelchair onto the bench in the bathroom, The handheld shower is located within easy reach of the bench with all bathing supplies conveniently located in an easily accessible niche. Although not all grab bars are shown here, there is one at the sink to help her stand up, a pull down bar near the toilet, a vertical bar to help standing up from the toilets, an angled bar from the bench to stand up and a horizontal and vertical grab bar in the shower itself. Note that we selected the basic grab bar to install over any designer grab bar for maximum safety and comfort. From the Master Bath, a hallway leads to the closet and the Master Bedroom. We widened the hallway to access the closet to 42" wide, and increased the size of the door to enter the closet from 24" to 36" and eliminated the door to improve overall access. The closet was built in and provides for all her items that were previously in a dresser in her bedroom. This way, she can go into the closet and get all items needed to dress without going back into the bedroom for undergarments.
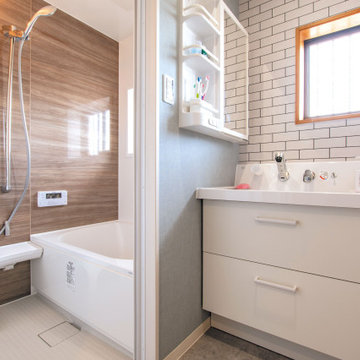
以前は、洗面脱衣室にトイレが併設されていましたが、生活しやすくするために壁で仕切りました。
新しい洗面室は、白のサブウェイタイル風壁紙を貼り、LDKとの繋がりを感じさせます。
洗面台は、リクシルのピアラで収納力UP。壁面収納を設置し、省スペースを有効活用しました。
Идея дизайна: маленькая ванная комната в стиле фьюжн с плоскими фасадами, белыми фасадами, разноцветными стенами, полом из винила, монолитной раковиной, серым полом, белой столешницей, акцентной стеной, потолком с обоями и обоями на стенах для на участке и в саду
Идея дизайна: маленькая ванная комната в стиле фьюжн с плоскими фасадами, белыми фасадами, разноцветными стенами, полом из винила, монолитной раковиной, серым полом, белой столешницей, акцентной стеной, потолком с обоями и обоями на стенах для на участке и в саду
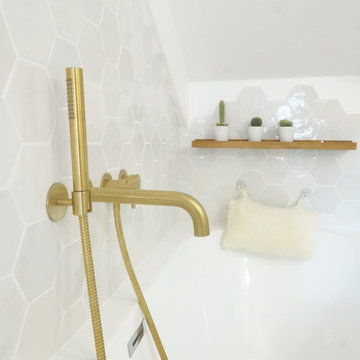
Ce projet de SDB sous combles devait contenir une baignoire, un WC et un sèche serviettes, un lavabo avec un grand miroir et surtout une ambiance moderne et lumineuse.
Voici donc cette nouvelle salle de bain semi ouverte en suite parentale sur une chambre mansardée dans une maison des années 30.
Elle bénéficie d'une ouverture en second jour dans la cage d'escalier attenante et d'une verrière atelier côté chambre.
La surface est d'environ 4m² mais tout rentre, y compris les rangements et la déco!
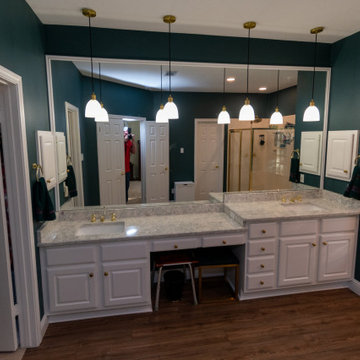
The master bathroom required a small refresh we removed the old style light box, patched the wallpaper and installed an oversized one piece mirror. We also install a new quartz countertop and flooring and baseboard.
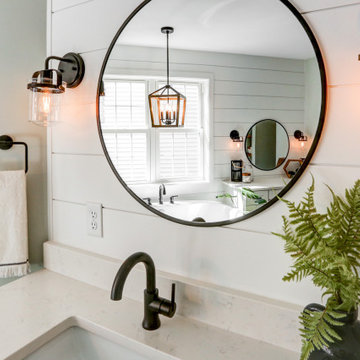
Master Bathroom Vinyl Plank floors with Freestanding bathtub, double vanity, makeup counter, glass door enclosed shower with white tile, shower bench, and shower niche, Separate toilet room, and wooden accents
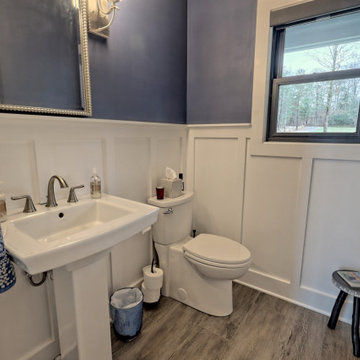
This custom home beautifully blends craftsman, modern farmhouse, and traditional elements together. The Craftsman style is evident in the exterior siding, gable roof, and columns. The interior has both farmhouse touches (barn doors) and transitional (lighting and colors).
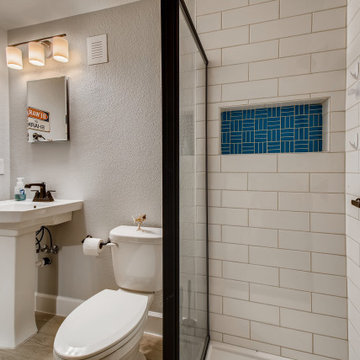
This beautiful basement bathroom has gray walls with large white trim and light gray vinyl flooring. The white pedestal sink is equipped with a black metallic faucet. Above the sink is a square medicine cabinet mirror and a light fixture with two light bulbs. The shower is enclosed in glass with a hinged door and a metallic black frame. The backsplash is a ceramic white laid in a brick style. The shower niche is a ceramic ocean glossy blue laid in a lattice weave mosaic style. The shower head and knob are a metallic black and the shower pan is a white fiber glass.
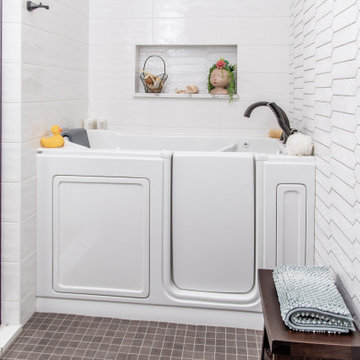
Идея дизайна: большая главная ванная комната в стиле неоклассика (современная классика) с фасадами в стиле шейкер, искусственно-состаренными фасадами, душевой комнатой, биде, белой плиткой, керамической плиткой, белыми стенами, полом из винила, врезной раковиной, столешницей из искусственного камня, коричневым полом, душем с распашными дверями, белой столешницей, нишей, тумбой под две раковины, встроенной тумбой, сводчатым потолком и панелями на стенах
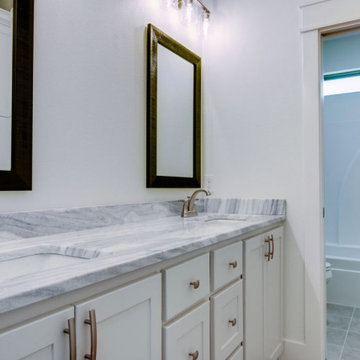
Идея дизайна: большая детская ванная комната, совмещенная с туалетом с фасадами в стиле шейкер, фасадами любого цвета, полновстраиваемой ванной, душем над ванной, плиткой, белыми стенами, полом из винила, врезной раковиной, столешницей из гранита, коричневым полом, шторкой для ванной, разноцветной столешницей, тумбой под две раковины, встроенной тумбой, любым потолком и любой отделкой стен
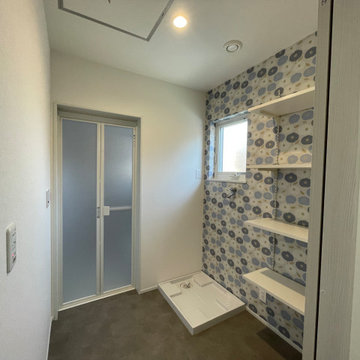
Идея дизайна: ванная комната в скандинавском стиле с синими стенами, полом из винила, коричневым полом, потолком с обоями и обоями на стенах
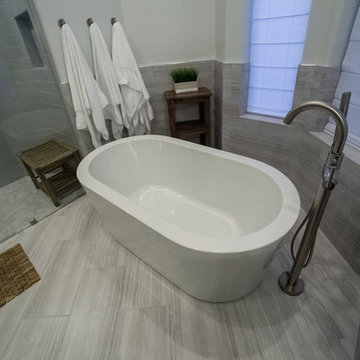
Идея дизайна: главная ванная комната в стиле неоклассика (современная классика) с фасадами в стиле шейкер, черными фасадами, отдельно стоящей ванной, серой плиткой, керамической плиткой, белыми стенами, врезной раковиной, столешницей из искусственного камня и полом из винила
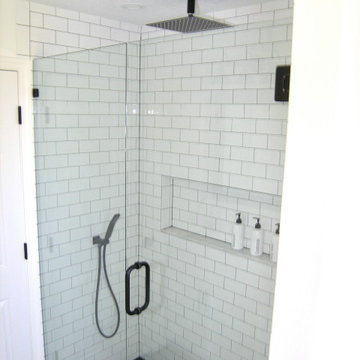
Идея дизайна: детская ванная комната среднего размера в классическом стиле с фасадами в стиле шейкер, белыми фасадами, двойным душем, раздельным унитазом, белой плиткой, керамической плиткой, белыми стенами, полом из винила, врезной раковиной, столешницей из искусственного кварца, серым полом, душем с распашными дверями, серой столешницей, нишей, тумбой под две раковины, встроенной тумбой и стенами из вагонки
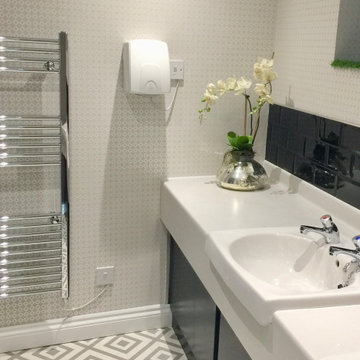
Источник вдохновения для домашнего уюта: ванная комната среднего размера в стиле модернизм с плоскими фасадами, зелеными фасадами, писсуаром, коричневой плиткой, керамической плиткой, коричневыми стенами, полом из винила, накладной раковиной, столешницей из ламината, серым полом, белой столешницей, тумбой под две раковины, встроенной тумбой и обоями на стенах
Ванная комната с полом из винила и любой отделкой стен – фото дизайна интерьера
10