Ванная комната с полом из цементной плитки – фото дизайна интерьера
Сортировать:
Бюджет
Сортировать:Популярное за сегодня
61 - 80 из 12 854 фото
1 из 2

Through the master bedrooms wardrobe, this pin surprise can be found!
На фото: главная ванная комната в современном стиле с бежевыми фасадами, душем в нише, розовой плиткой, керамической плиткой, белыми стенами, полом из цементной плитки, раковиной с несколькими смесителями, столешницей из дерева, серым полом, душем с распашными дверями, бежевой столешницей, тумбой под две раковины и подвесной тумбой с
На фото: главная ванная комната в современном стиле с бежевыми фасадами, душем в нише, розовой плиткой, керамической плиткой, белыми стенами, полом из цементной плитки, раковиной с несколькими смесителями, столешницей из дерева, серым полом, душем с распашными дверями, бежевой столешницей, тумбой под две раковины и подвесной тумбой с

Идея дизайна: маленькая ванная комната в стиле кантри с белыми фасадами, раздельным унитазом, белой плиткой, керамической плиткой, белыми стенами, полом из цементной плитки, душевой кабиной, накладной раковиной, душем с распашными дверями, черной столешницей, тумбой под две раковины, встроенной тумбой и фасадами с утопленной филенкой для на участке и в саду

Свежая идея для дизайна: детская ванная комната среднего размера в стиле модернизм с фасадами в стиле шейкер, серыми фасадами, унитазом-моноблоком, белой плиткой, керамической плиткой, белыми стенами, полом из цементной плитки, накладной раковиной, столешницей из искусственного кварца, синим полом, душем с распашными дверями, белой столешницей, нишей, тумбой под одну раковину, напольной тумбой и сводчатым потолком - отличное фото интерьера

This existing three storey Victorian Villa was completely redesigned, altering the layout on every floor and adding a new basement under the house to provide a fourth floor.
After under-pinning and constructing the new basement level, a new cinema room, wine room, and cloakroom was created, extending the existing staircase so that a central stairwell now extended over the four floors.
On the ground floor, we refurbished the existing parquet flooring and created a ‘Club Lounge’ in one of the front bay window rooms for our clients to entertain and use for evenings and parties, a new family living room linked to the large kitchen/dining area. The original cloakroom was directly off the large entrance hall under the stairs which the client disliked, so this was moved to the basement when the staircase was extended to provide the access to the new basement.
First floor was completely redesigned and changed, moving the master bedroom from one side of the house to the other, creating a new master suite with large bathroom and bay-windowed dressing room. A new lobby area was created which lead to the two children’s rooms with a feature light as this was a prominent view point from the large landing area on this floor, and finally a study room.
On the second floor the existing bedroom was remodelled and a new ensuite wet-room was created in an adjoining attic space once the structural alterations to forming a new floor and subsequent roof alterations were carried out.
A comprehensive FF&E package of loose furniture and custom designed built in furniture was installed, along with an AV system for the new cinema room and music integration for the Club Lounge and remaining floors also.
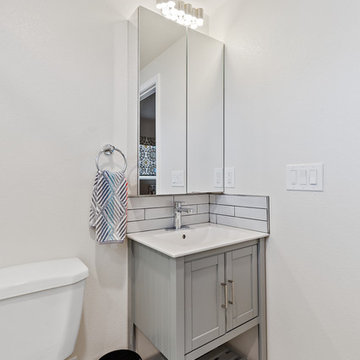
Пример оригинального дизайна: маленькая ванная комната в стиле модернизм с фасадами островного типа, серыми фасадами, душем в нише, раздельным унитазом, белой плиткой, керамической плиткой, белыми стенами, полом из цементной плитки, душевой кабиной, монолитной раковиной, столешницей из кварцита, разноцветным полом, душем с раздвижными дверями и белой столешницей для на участке и в саду
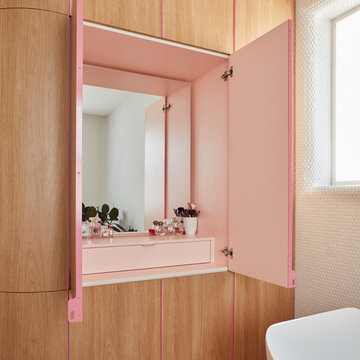
На фото: маленькая главная ванная комната в скандинавском стиле с отдельно стоящей ванной, белой плиткой, плиткой мозаикой, белыми стенами, полом из цементной плитки и разноцветным полом для на участке и в саду
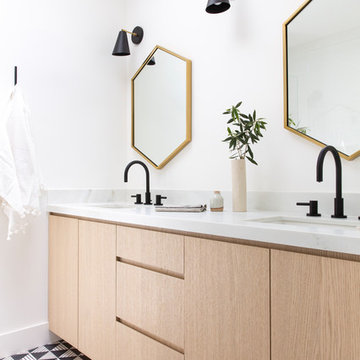
На фото: главная ванная комната среднего размера в скандинавском стиле с плоскими фасадами, светлыми деревянными фасадами, белыми стенами, полом из цементной плитки, врезной раковиной, мраморной столешницей, разноцветным полом и белой столешницей с
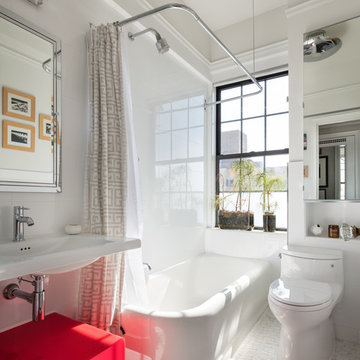
Идея дизайна: маленькая ванная комната в стиле неоклассика (современная классика) с отдельно стоящей ванной, душем над ванной, унитазом-моноблоком, серыми стенами, полом из цементной плитки, душевой кабиной, раковиной с пьедесталом, белым полом, шторкой для ванной и белой столешницей для на участке и в саду
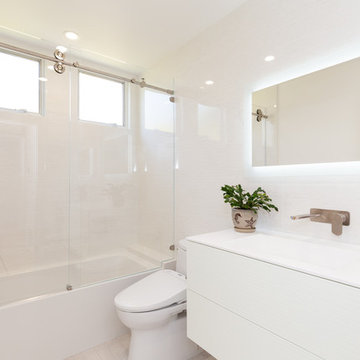
Vanity from the Sahara collection by GB Group. Mirror with built-in LED lighting.
Пример оригинального дизайна: маленькая детская ванная комната в стиле модернизм с плоскими фасадами, белыми фасадами, ванной в нише, белой плиткой, белыми стенами, полом из цементной плитки, монолитной раковиной, бежевым полом, душем с раздвижными дверями и белой столешницей для на участке и в саду
Пример оригинального дизайна: маленькая детская ванная комната в стиле модернизм с плоскими фасадами, белыми фасадами, ванной в нише, белой плиткой, белыми стенами, полом из цементной плитки, монолитной раковиной, бежевым полом, душем с раздвижными дверями и белой столешницей для на участке и в саду
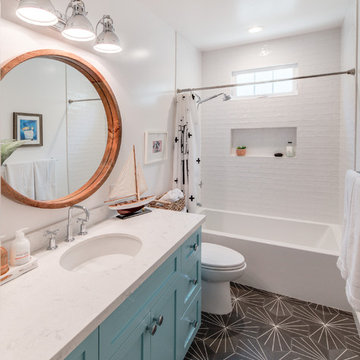
Designed by: Katherine Milljour Stel Builders
Свежая идея для дизайна: ванная комната среднего размера в морском стиле с фасадами в стиле шейкер, синими фасадами, ванной в нише, душем над ванной, унитазом-моноблоком, белой плиткой, керамической плиткой, белыми стенами, полом из цементной плитки, врезной раковиной, столешницей из кварцита, черным полом, шторкой для ванной и белой столешницей - отличное фото интерьера
Свежая идея для дизайна: ванная комната среднего размера в морском стиле с фасадами в стиле шейкер, синими фасадами, ванной в нише, душем над ванной, унитазом-моноблоком, белой плиткой, керамической плиткой, белыми стенами, полом из цементной плитки, врезной раковиной, столешницей из кварцита, черным полом, шторкой для ванной и белой столешницей - отличное фото интерьера
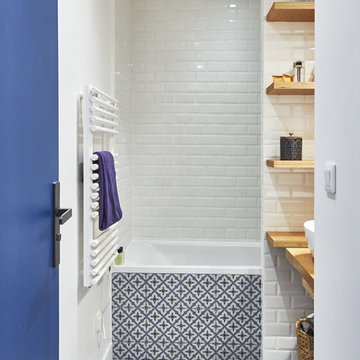
Стильный дизайн: маленькая главная ванная комната в стиле ретро с полновстраиваемой ванной, раздельным унитазом, белой плиткой, плиткой кабанчик, белыми стенами, полом из цементной плитки, накладной раковиной, столешницей из дерева, синим полом и открытым душем для на участке и в саду - последний тренд
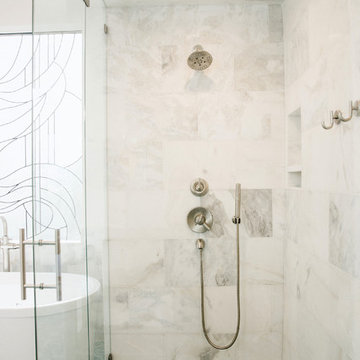
Пример оригинального дизайна: большая главная ванная комната в средиземноморском стиле с фасадами в стиле шейкер, белыми фасадами, отдельно стоящей ванной, угловым душем, раздельным унитазом, белой плиткой, мраморной плиткой, белыми стенами, полом из цементной плитки, настольной раковиной, столешницей из искусственного кварца, разноцветным полом, душем с распашными дверями и белой столешницей

We created a new shower with flat pan and infinity drain, the drain is not visible and looks like a thin line along with the shower opening. Easy handicap access shower with bench and portable shower head. Vanity didn’t get replaced, new quartz countertop with new sinks added. Heated floors and fresh paint made that room warm and beautiful.
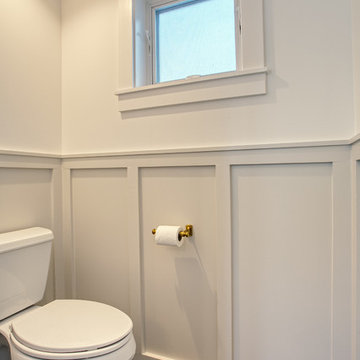
Kaplan Architects, AIA
Location: Oakland, CA, USA
We were asked by the client to design an addition to their existing two story Cape Cod style house. The existing house had two bedrooms with one bath on the second level. They wanted to create an in-law type space for aging parents that would be easily accessible from the main level of the house. We looked at various ways to develop the extra space they wanted, including a separate detached in-law unit. They went with a scheme that has the new space attached to the back of the house. During the planning stage, they also decided to add a second level over the new addition which converted one of the existing bedrooms into a master bedroom suite. The final scheme has a new in-law suite at the ground level and a master bedroom, bath, walk-in closet, and bonus craft room on the second level.
We designed the addition to look like it was part of the original house construction and detailed the interior and exterior with that approach in mind.
Mitch Shenker Photography

Photography: Jen Burner Photography
Источник вдохновения для домашнего уюта: маленькая ванная комната в стиле кантри с полом из цементной плитки, раздельным унитазом, белыми стенами, разноцветным полом, окном и фасадами с утопленной филенкой для на участке и в саду
Источник вдохновения для домашнего уюта: маленькая ванная комната в стиле кантри с полом из цементной плитки, раздельным унитазом, белыми стенами, разноцветным полом, окном и фасадами с утопленной филенкой для на участке и в саду
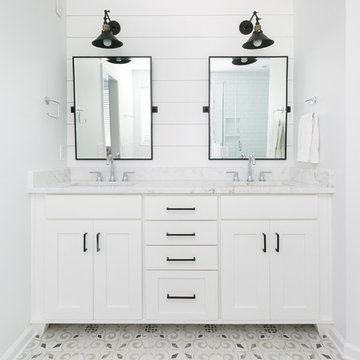
Photography by Patrick Brickman
Источник вдохновения для домашнего уюта: главная ванная комната среднего размера в стиле кантри с белыми фасадами, отдельно стоящей ванной, белой плиткой, керамической плиткой, белыми стенами, полом из цементной плитки, врезной раковиной, серым полом и душем с распашными дверями
Источник вдохновения для домашнего уюта: главная ванная комната среднего размера в стиле кантри с белыми фасадами, отдельно стоящей ванной, белой плиткой, керамической плиткой, белыми стенами, полом из цементной плитки, врезной раковиной, серым полом и душем с распашными дверями
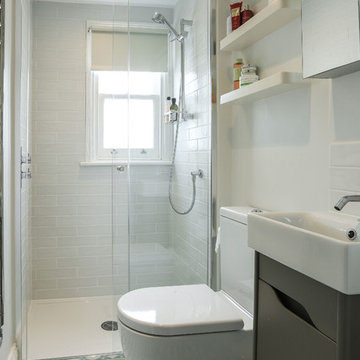
Источник вдохновения для домашнего уюта: маленькая ванная комната в современном стиле с плоскими фасадами, серыми фасадами, унитазом-моноблоком, белой плиткой, керамической плиткой, белыми стенами, полом из цементной плитки, разноцветным полом, душем с раздвижными дверями, угловым душем и консольной раковиной для на участке и в саду
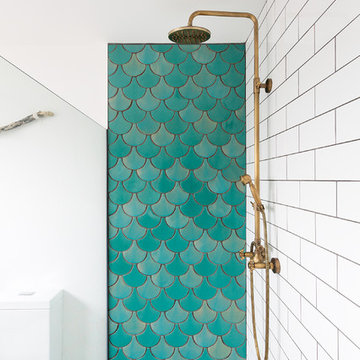
ON-TREND SCALES
Move over metro tiles and line a wall with fabulously funky Fish Scale designs. Also known as scallop, fun or mermaid tiles, this pleasing-to-the-eye shape is a Moroccan tile classic that's trending hard right now and offers a sophisticated alternative to metro/subway designs. Mermaids tiles are this year's unicorns (so they say) and Fish Scale tiles are how to take the trend to a far more grown-up level. Especially striking across a whole wall or in a shower room, make the surface pop in vivid shades of blue and green for an oceanic vibe that'll refresh and invigorate.
If colour doesn't float your boat, just exchange the bold hues for neutral shades and use a dark grout to highlight the pattern. Alternatively, go to www.tiledesire.com there are more than 40 colours to choose and mix!!
Photo Credits: http://iortz-photo.com/
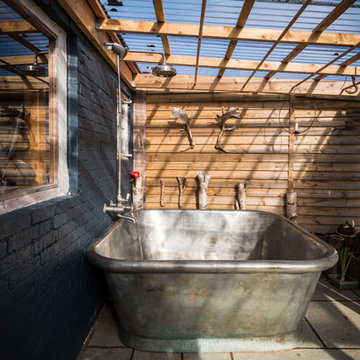
William Holland Tin Aequs Bath - Image credit: Ben Pipe Photography
Источник вдохновения для домашнего уюта: главная ванная комната среднего размера в стиле кантри с отдельно стоящей ванной, душем над ванной, коричневыми стенами, полом из цементной плитки, серым полом и открытым душем
Источник вдохновения для домашнего уюта: главная ванная комната среднего размера в стиле кантри с отдельно стоящей ванной, душем над ванной, коричневыми стенами, полом из цементной плитки, серым полом и открытым душем

This one is near and dear to my heart. Not only is it in my own backyard, it is also the first remodel project I've gotten to do for myself! This space was previously a detached two car garage in our backyard. Seeing it transform from such a utilitarian, dingy garage to a bright and cheery little retreat was so much fun and so rewarding! This space was slated to be an AirBNB from the start and I knew I wanted to design it for the adventure seeker, the savvy traveler, and those who appreciate all the little design details . My goal was to make a warm and inviting space that our guests would look forward to coming back to after a full day of exploring the city or gorgeous mountains and trails that define the Pacific Northwest. I also wanted to make a few bold choices, like the hunter green kitchen cabinets or patterned tile, because while a lot of people might be too timid to make those choice for their own home, who doesn't love trying it on for a few days?At the end of the day I am so happy with how it all turned out!
---
Project designed by interior design studio Kimberlee Marie Interiors. They serve the Seattle metro area including Seattle, Bellevue, Kirkland, Medina, Clyde Hill, and Hunts Point.
For more about Kimberlee Marie Interiors, see here: https://www.kimberleemarie.com/
Ванная комната с полом из цементной плитки – фото дизайна интерьера
4