Ванная комната с фасадами в стиле шейкер и полом из цементной плитки – фото дизайна интерьера
Сортировать:
Бюджет
Сортировать:Популярное за сегодня
1 - 20 из 2 174 фото
1 из 3

This bathroom was carefully thought-out for great function and design for 2 young girls. We completely gutted the bathroom and made something that they both could grow in to. Using soft blue concrete Moroccan tiles on the floor and contrasted it with a dark blue vanity against a white palette creates a soft feminine aesthetic. The white finishes with chrome fixtures keep this design timeless.

A minimalist industrial dream with all of the luxury touches we love: heated towel rails, custom joinery and handblown lights
На фото: главная ванная комната среднего размера в современном стиле с подвесной тумбой, фасадами в стиле шейкер, черными фасадами, открытым душем, унитазом-моноблоком, серой плиткой, цементной плиткой, серыми стенами, полом из цементной плитки, настольной раковиной, столешницей из ламината, серым полом, открытым душем, коричневой столешницей и тумбой под одну раковину
На фото: главная ванная комната среднего размера в современном стиле с подвесной тумбой, фасадами в стиле шейкер, черными фасадами, открытым душем, унитазом-моноблоком, серой плиткой, цементной плиткой, серыми стенами, полом из цементной плитки, настольной раковиной, столешницей из ламината, серым полом, открытым душем, коричневой столешницей и тумбой под одну раковину

Свежая идея для дизайна: главная ванная комната среднего размера в стиле кантри с фасадами в стиле шейкер, зелеными фасадами, отдельно стоящей ванной, душем без бортиков, белой плиткой, плиткой кабанчик, белыми стенами, полом из цементной плитки, врезной раковиной, столешницей из искусственного кварца, белым полом, душем с распашными дверями, белой столешницей, нишей, тумбой под две раковины, встроенной тумбой и стенами из вагонки - отличное фото интерьера
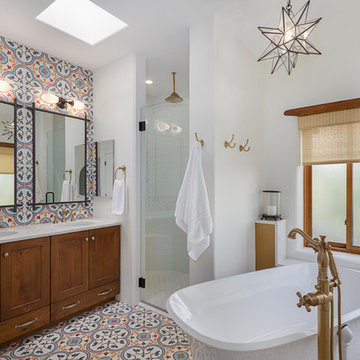
Photography by Jeffery Volker
Источник вдохновения для домашнего уюта: главная ванная комната среднего размера в стиле фьюжн с фасадами цвета дерева среднего тона, раздельным унитазом, белыми стенами, полом из цементной плитки, врезной раковиной, столешницей из искусственного кварца, разноцветным полом, душем с распашными дверями, белой столешницей, фасадами в стиле шейкер, разноцветной плиткой, цементной плиткой, отдельно стоящей ванной и окном
Источник вдохновения для домашнего уюта: главная ванная комната среднего размера в стиле фьюжн с фасадами цвета дерева среднего тона, раздельным унитазом, белыми стенами, полом из цементной плитки, врезной раковиной, столешницей из искусственного кварца, разноцветным полом, душем с распашными дверями, белой столешницей, фасадами в стиле шейкер, разноцветной плиткой, цементной плиткой, отдельно стоящей ванной и окном

Стильный дизайн: ванная комната среднего размера в стиле неоклассика (современная классика) с фасадами в стиле шейкер, зелеными фасадами, ванной в нише, душем над ванной, унитазом-моноблоком, белой плиткой, плиткой кабанчик, белыми стенами, полом из цементной плитки, душевой кабиной, врезной раковиной, столешницей из кварцита, белым полом, шторкой для ванной и белой столешницей - последний тренд
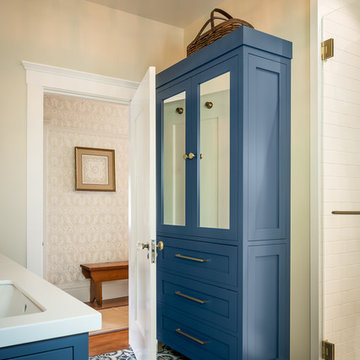
Источник вдохновения для домашнего уюта: детская ванная комната среднего размера в классическом стиле с фасадами в стиле шейкер, синими фасадами, двойным душем, раздельным унитазом, белой плиткой, керамической плиткой, белыми стенами, полом из цементной плитки, врезной раковиной, столешницей из искусственного камня, синим полом, душем с распашными дверями и белой столешницей
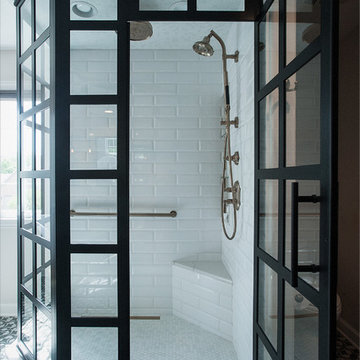
Стильный дизайн: главная ванная комната среднего размера в стиле лофт с фасадами в стиле шейкер, фасадами цвета дерева среднего тона, отдельно стоящей ванной, угловым душем, раздельным унитазом, желтой плиткой, плиткой кабанчик, серыми стенами, полом из цементной плитки, врезной раковиной, столешницей из искусственного кварца, серым полом, душем с распашными дверями и белой столешницей - последний тренд

Shoot2sell
Идея дизайна: большая главная ванная комната в стиле кантри с фасадами в стиле шейкер, серыми фасадами, отдельно стоящей ванной, белой плиткой, серой плиткой, керамической плиткой, серыми стенами, полом из цементной плитки, столешницей из искусственного кварца, белым полом, душевой комнатой и накладной раковиной
Идея дизайна: большая главная ванная комната в стиле кантри с фасадами в стиле шейкер, серыми фасадами, отдельно стоящей ванной, белой плиткой, серой плиткой, керамической плиткой, серыми стенами, полом из цементной плитки, столешницей из искусственного кварца, белым полом, душевой комнатой и накладной раковиной
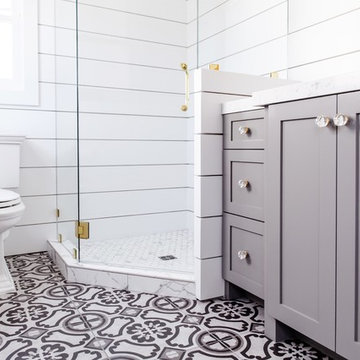
Стильный дизайн: ванная комната среднего размера в стиле кантри с фасадами в стиле шейкер, серыми фасадами, угловым душем, раздельным унитазом, белыми стенами, полом из цементной плитки, душевой кабиной, врезной раковиной, мраморной столешницей, белым полом и душем с распашными дверями - последний тренд

Exquisite Kitchen & Bath Collection by Griggstown Construction Co.
1. The Modern Oasis:
Kitchen: This state-of-the-art kitchen features sleek, handleless cabinetry in a pristine white finish, complemented by a dramatic marble backsplash and quartz countertops. The centerpiece is an expansive island, providing ample space for preparation and socializing, while the latest in high-end appliances ensures a seamless culinary experience.
Bath: The adjoining bathroom is a sanctuary of modern elegance, with clean lines and luxurious fixtures. The floating vanity with integrated sinks creates a sense of space, while the spacious walk-in shower boasts a rain showerhead and chic, minimalistic tiling.
2. The Rustic Retreat:
Kitchen: Embracing warmth and character, this kitchen combines rich, reclaimed wood cabinets with a rugged stone backsplash and granite countertops. The layout encourages communal cooking, and the addition of modern appliances brings a touch of contemporary convenience.
Bath: The bathroom continues the rustic theme, with a custom-made wooden vanity and a freestanding tub creating a focal point. Vintage-inspired faucets and a unique, pebble-tiled shower floor add character and charm.
3. The Coastal Haven:
Kitchen: Inspired by the serene beauty of the beach, this kitchen features light, airy cabinetry, a subway tile backsplash in soothing blues, and durable, yet stylish, quartz countertops. The open shelving and nautical accents enhance the coastal vibe.
Bath: The bathroom is a spa-like retreat, with a large soaking tub, glass-enclosed shower, and a vanity that mirrors the kitchen’s cabinetry. The color palette is light and refreshing, creating a tranquil space to unwind.
4. The Industrial Loft:
Kitchen: This kitchen boasts a bold, industrial aesthetic, with exposed brick, open shelving, and dark, moody cabinetry. The countertops are durable stainless steel, and the professional-grade appliances are a nod to the serious home chef.
Bath: The bathroom echoes the industrial theme, with a raw edge vanity, concrete countertops, and matte black fixtures. The walk-in shower features subway tiling and a sleek, frameless glass door.
5. The Classic Elegance:
Kitchen: Timeless and sophisticated, this kitchen features custom cabinetry in a rich, dark wood finish, paired with luxurious marble countertops and a classic subway tile backsplash. The layout is spacious, providing plenty of room for entertaining.
Bath: The bathroom exudes classic elegance, with a double vanity, marble countertops, and a clawfoot tub. The separate shower is encased in frameless glass, and the entire space is finished with refined fixtures and timeless accessories.

Источник вдохновения для домашнего уюта: маленькая главная ванная комната в стиле модернизм с фасадами в стиле шейкер, черными фасадами, накладной ванной, открытым душем, биде, серой плиткой, цементной плиткой, белыми стенами, полом из цементной плитки, врезной раковиной, столешницей из искусственного кварца, серым полом, душем с распашными дверями, серой столешницей, сиденьем для душа, тумбой под одну раковину и встроенной тумбой для на участке и в саду
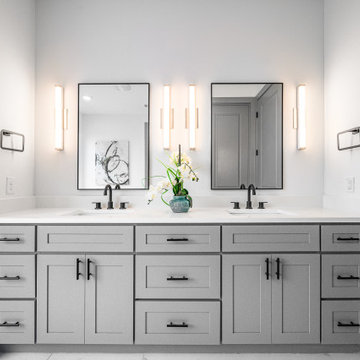
На фото: главная ванная комната среднего размера в стиле модернизм с фасадами в стиле шейкер, серыми фасадами, отдельно стоящей ванной, душем в нише, раздельным унитазом, серой плиткой, керамической плиткой, белыми стенами, полом из цементной плитки, врезной раковиной, столешницей из искусственного кварца, серым полом, душем с распашными дверями, белой столешницей, нишей, тумбой под две раковины и встроенной тумбой

Свежая идея для дизайна: детская ванная комната среднего размера в стиле модернизм с фасадами в стиле шейкер, серыми фасадами, унитазом-моноблоком, белой плиткой, керамической плиткой, белыми стенами, полом из цементной плитки, накладной раковиной, столешницей из искусственного кварца, синим полом, душем с распашными дверями, белой столешницей, нишей, тумбой под одну раковину, напольной тумбой и сводчатым потолком - отличное фото интерьера
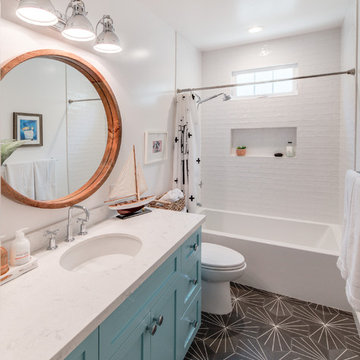
Designed by: Katherine Milljour Stel Builders
Свежая идея для дизайна: ванная комната среднего размера в морском стиле с фасадами в стиле шейкер, синими фасадами, ванной в нише, душем над ванной, унитазом-моноблоком, белой плиткой, керамической плиткой, белыми стенами, полом из цементной плитки, врезной раковиной, столешницей из кварцита, черным полом, шторкой для ванной и белой столешницей - отличное фото интерьера
Свежая идея для дизайна: ванная комната среднего размера в морском стиле с фасадами в стиле шейкер, синими фасадами, ванной в нише, душем над ванной, унитазом-моноблоком, белой плиткой, керамической плиткой, белыми стенами, полом из цементной плитки, врезной раковиной, столешницей из кварцита, черным полом, шторкой для ванной и белой столешницей - отличное фото интерьера
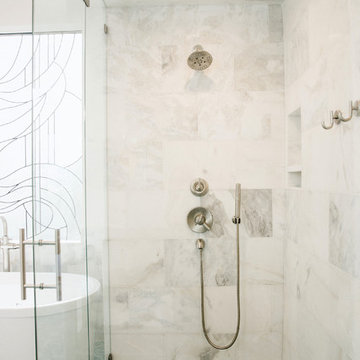
Пример оригинального дизайна: большая главная ванная комната в средиземноморском стиле с фасадами в стиле шейкер, белыми фасадами, отдельно стоящей ванной, угловым душем, раздельным унитазом, белой плиткой, мраморной плиткой, белыми стенами, полом из цементной плитки, настольной раковиной, столешницей из искусственного кварца, разноцветным полом, душем с распашными дверями и белой столешницей
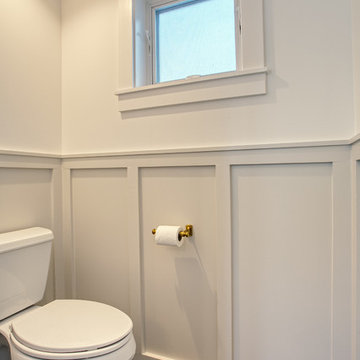
Kaplan Architects, AIA
Location: Oakland, CA, USA
We were asked by the client to design an addition to their existing two story Cape Cod style house. The existing house had two bedrooms with one bath on the second level. They wanted to create an in-law type space for aging parents that would be easily accessible from the main level of the house. We looked at various ways to develop the extra space they wanted, including a separate detached in-law unit. They went with a scheme that has the new space attached to the back of the house. During the planning stage, they also decided to add a second level over the new addition which converted one of the existing bedrooms into a master bedroom suite. The final scheme has a new in-law suite at the ground level and a master bedroom, bath, walk-in closet, and bonus craft room on the second level.
We designed the addition to look like it was part of the original house construction and detailed the interior and exterior with that approach in mind.
Mitch Shenker Photography

This one is near and dear to my heart. Not only is it in my own backyard, it is also the first remodel project I've gotten to do for myself! This space was previously a detached two car garage in our backyard. Seeing it transform from such a utilitarian, dingy garage to a bright and cheery little retreat was so much fun and so rewarding! This space was slated to be an AirBNB from the start and I knew I wanted to design it for the adventure seeker, the savvy traveler, and those who appreciate all the little design details . My goal was to make a warm and inviting space that our guests would look forward to coming back to after a full day of exploring the city or gorgeous mountains and trails that define the Pacific Northwest. I also wanted to make a few bold choices, like the hunter green kitchen cabinets or patterned tile, because while a lot of people might be too timid to make those choice for their own home, who doesn't love trying it on for a few days?At the end of the day I am so happy with how it all turned out!
---
Project designed by interior design studio Kimberlee Marie Interiors. They serve the Seattle metro area including Seattle, Bellevue, Kirkland, Medina, Clyde Hill, and Hunts Point.
For more about Kimberlee Marie Interiors, see here: https://www.kimberleemarie.com/

Bethany Nauert
Источник вдохновения для домашнего уюта: ванная комната среднего размера в стиле кантри с фасадами в стиле шейкер, коричневыми фасадами, отдельно стоящей ванной, душем без бортиков, раздельным унитазом, белой плиткой, плиткой кабанчик, серыми стенами, полом из цементной плитки, душевой кабиной, врезной раковиной, мраморной столешницей, черным полом и открытым душем
Источник вдохновения для домашнего уюта: ванная комната среднего размера в стиле кантри с фасадами в стиле шейкер, коричневыми фасадами, отдельно стоящей ванной, душем без бортиков, раздельным унитазом, белой плиткой, плиткой кабанчик, серыми стенами, полом из цементной плитки, душевой кабиной, врезной раковиной, мраморной столешницей, черным полом и открытым душем
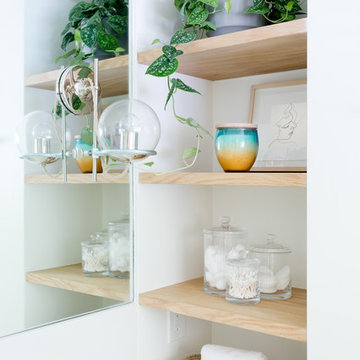
Amy Bartlam
Стильный дизайн: ванная комната среднего размера с фасадами в стиле шейкер, белыми фасадами, синей плиткой, керамической плиткой, белыми стенами, полом из цементной плитки, накладной раковиной, столешницей из искусственного кварца, серым полом и душем с распашными дверями - последний тренд
Стильный дизайн: ванная комната среднего размера с фасадами в стиле шейкер, белыми фасадами, синей плиткой, керамической плиткой, белыми стенами, полом из цементной плитки, накладной раковиной, столешницей из искусственного кварца, серым полом и душем с распашными дверями - последний тренд
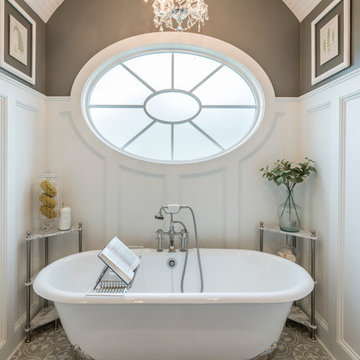
Karen Dorsey Photography
Идея дизайна: большая главная ванная комната в стиле кантри с фасадами в стиле шейкер, белыми фасадами, ванной на ножках, душем в нише, раздельным унитазом, серой плиткой, цементной плиткой, серыми стенами, полом из цементной плитки, врезной раковиной и мраморной столешницей
Идея дизайна: большая главная ванная комната в стиле кантри с фасадами в стиле шейкер, белыми фасадами, ванной на ножках, душем в нише, раздельным унитазом, серой плиткой, цементной плиткой, серыми стенами, полом из цементной плитки, врезной раковиной и мраморной столешницей
Ванная комната с фасадами в стиле шейкер и полом из цементной плитки – фото дизайна интерьера
1