Ванная комната с полом из травертина и душем с распашными дверями – фото дизайна интерьера
Сортировать:
Бюджет
Сортировать:Популярное за сегодня
141 - 160 из 2 762 фото
1 из 3
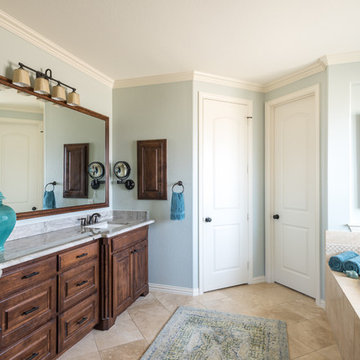
See this beautiful young family's home in Murphy come to life. Once grey and mostly monochromatic, we were hired to bring color, life and purposeful functionality to several spaces. A family study was created to include loads of color, workstations for four, and plenty of storage. The dining and family rooms were updated by infusing color, transitional wall decor and furnishings with beautiful, yet sustainable fabrics. The master bath was reinvented with new granite counter tops, art and accessories to give it some additional personality.
Our most recent update includes a multi-functional teen hang out space and a private loft that serves as an executive’s work-from-home office, mediation area and a place for this busy mom to escape and relax.
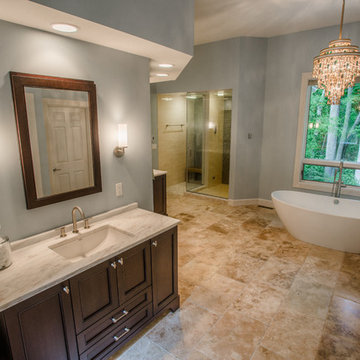
This large, beige master bathroom required a designer’s touch. The homeowners had visions of relaxing oasis—someplace to unwind from a hectic schedule. Plans started with removing the fiberglass his and her showers and installing a beautiful oversized shower complete with a steam function, linear drain and bench seating. The corner built bathtub was replaced with an elegant freestanding oval tub and a beautiful glass chandelier was placed strategically in the room to serve as a focal point. A double-sided fireplace was added to create ambience and warmth in both the master bedroom and the master bath. The vanity was updated with dark custom cabinets, Imperial Danby Marble countertops, Travertine tile, and modern light fixtures; and soft gray walls completed this beautiful master bathroom transformation.
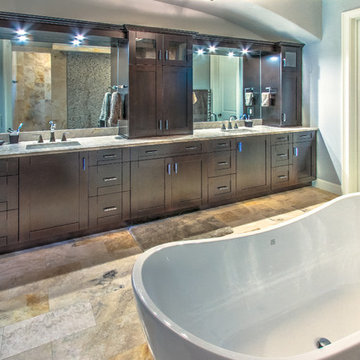
The Master Bathroom in the Custom Designed Cabinetry, a Slipper Tub, Travertine Stone Floors and Quartz Counter Tops.
Источник вдохновения для домашнего уюта: большая главная ванная комната в стиле неоклассика (современная классика) с отдельно стоящей ванной, полом из травертина, фасадами в стиле шейкер, темными деревянными фасадами, серыми стенами, врезной раковиной, столешницей из гранита, коричневым полом, двойным душем, коричневой плиткой, каменной плиткой и душем с распашными дверями
Источник вдохновения для домашнего уюта: большая главная ванная комната в стиле неоклассика (современная классика) с отдельно стоящей ванной, полом из травертина, фасадами в стиле шейкер, темными деревянными фасадами, серыми стенами, врезной раковиной, столешницей из гранита, коричневым полом, двойным душем, коричневой плиткой, каменной плиткой и душем с распашными дверями
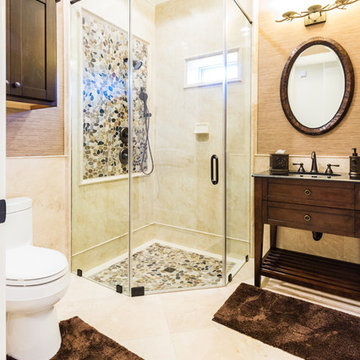
Timelessbytiffany.com
Идея дизайна: ванная комната среднего размера в средиземноморском стиле с врезной раковиной, фасадами в стиле шейкер, темными деревянными фасадами, мраморной столешницей, угловым душем, раздельным унитазом, бежевой плиткой, керамогранитной плиткой, бежевыми стенами, полом из травертина, душевой кабиной, бежевым полом и душем с распашными дверями
Идея дизайна: ванная комната среднего размера в средиземноморском стиле с врезной раковиной, фасадами в стиле шейкер, темными деревянными фасадами, мраморной столешницей, угловым душем, раздельным унитазом, бежевой плиткой, керамогранитной плиткой, бежевыми стенами, полом из травертина, душевой кабиной, бежевым полом и душем с распашными дверями
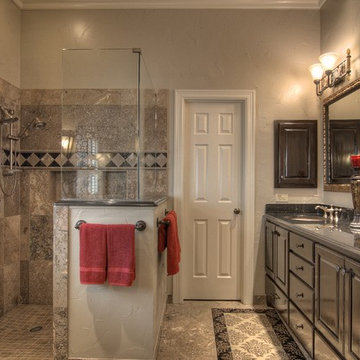
A view of the new master bathroom where there was once a standard builder installed shower with a brass framed door and standard bathtub. Keeping in mind the age of our clients and the need for aging-in place elements, the shower is level with the floor for easy access in and out. A built-in bench sits across from the hand-held fixture. Additional blocking was secured behind the walls for future install of grab bars.
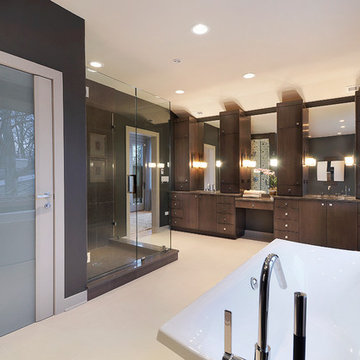
Matt Mansueto
Источник вдохновения для домашнего уюта: большая главная ванная комната в современном стиле с плоскими фасадами, темными деревянными фасадами, отдельно стоящей ванной, угловым душем, разноцветной плиткой, плиткой мозаикой, коричневыми стенами, полом из травертина, врезной раковиной, столешницей из гранита, бежевым полом и душем с распашными дверями
Источник вдохновения для домашнего уюта: большая главная ванная комната в современном стиле с плоскими фасадами, темными деревянными фасадами, отдельно стоящей ванной, угловым душем, разноцветной плиткой, плиткой мозаикой, коричневыми стенами, полом из травертина, врезной раковиной, столешницей из гранита, бежевым полом и душем с распашными дверями
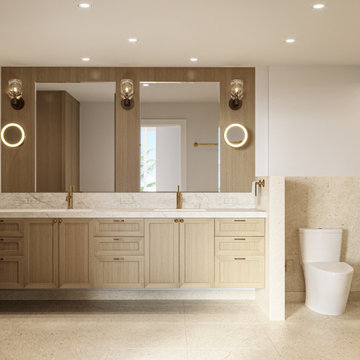
The primary bathroom for this home project is tiled with beige honed limestone on the floor and within the shower. These warm tones evoke the palette and texture of a sand dune and are complimented by the rift white oak bathroom cabinetry, polished quartzite stone countertop, and backsplash. Hand-polished brass wall sconces with a lead crystal shade create soft lighting within the room.
This view showcases the beige honed limestone that extends into a custom-built shower, to create an immersive warm environment. Satin gold hardware gleams to create vibrant highlights throughout the bathroom.
A screen of beige honed limestone was added to the side of the bathroom cabinets, adding privacy and extra room for the placement of satin gold hand towel hardware.
This view of the primary bathroom features a beige honed limestone finish that extends from the floor into the custom-built shower. These warm tones are complimented by the wood finish of the rift white oak bathroom cabinets which feature a polished quartzite stone countertop and backsplash.
A turn in the vanity creates extra cabinet and counter space for storage.
The variations presented for this home project demonstrate the myriad of ways in which natural materials such as wood and stone can be utilized within the home to create luxurious and practical surroundings. Bringing in the fresh, serene qualities of the surrounding oceanscape to create space that enhances day-to-day living.
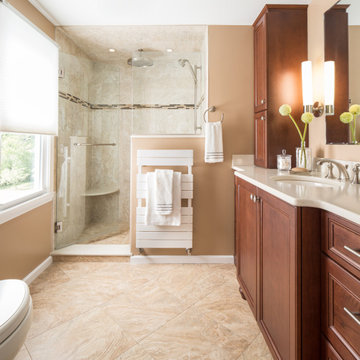
The master bathroom features Mouser cabinetry in the Stratford door style with an american finish stain. The flooring and shower surround are cream-colored porcelain tile with glass matchstick accent tile. The countertop is Cambria quartz from the Fairbourne series.
Kyle J Caldwell Photography
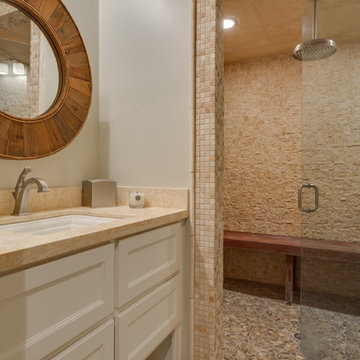
Custom walk in steam shower with mosaic and tumbled tile, rock tile flooring, teak wood benches and custom pool room lockers.
Пример оригинального дизайна: большая ванная комната в классическом стиле с открытыми фасадами, белыми фасадами, унитазом-моноблоком, бежевой плиткой, каменной плиткой, белыми стенами, полом из травертина, врезной раковиной, столешницей из гранита, бежевым полом, душем с распашными дверями и душем без бортиков
Пример оригинального дизайна: большая ванная комната в классическом стиле с открытыми фасадами, белыми фасадами, унитазом-моноблоком, бежевой плиткой, каменной плиткой, белыми стенами, полом из травертина, врезной раковиной, столешницей из гранита, бежевым полом, душем с распашными дверями и душем без бортиков
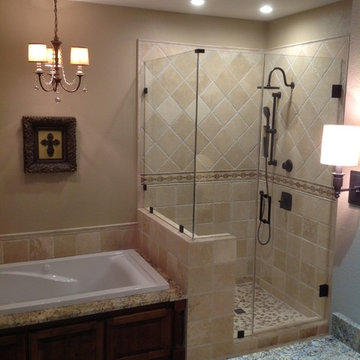
Стильный дизайн: главная ванная комната среднего размера в классическом стиле с накладной ванной, угловым душем, бежевой плиткой, плиткой из травертина, коричневыми стенами, полом из травертина, врезной раковиной, столешницей из гранита, коричневым полом, душем с распашными дверями и разноцветной столешницей - последний тренд
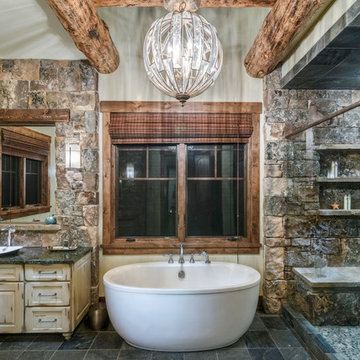
Darby Ask
Свежая идея для дизайна: большая главная ванная комната в стиле рустика с искусственно-состаренными фасадами, отдельно стоящей ванной, двойным душем, бежевыми стенами, полом из травертина, раковиной с пьедесталом, столешницей из гранита, серым полом, душем с распашными дверями и черной столешницей - отличное фото интерьера
Свежая идея для дизайна: большая главная ванная комната в стиле рустика с искусственно-состаренными фасадами, отдельно стоящей ванной, двойным душем, бежевыми стенами, полом из травертина, раковиной с пьедесталом, столешницей из гранита, серым полом, душем с распашными дверями и черной столешницей - отличное фото интерьера
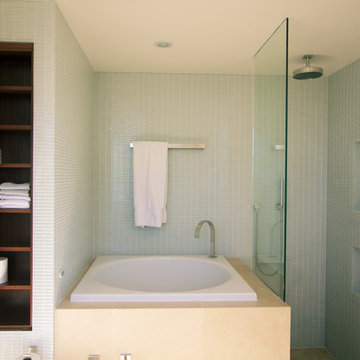
This was a very small master bath room but we managed to include a soaking tub with adjacent shower.
Пример оригинального дизайна: главная ванная комната среднего размера в современном стиле с фасадами с выступающей филенкой, темными деревянными фасадами, накладной ванной, биде, белой плиткой, плиткой из листового стекла, белыми стенами, полом из травертина, врезной раковиной, столешницей из искусственного кварца, угловым душем, бежевым полом и душем с распашными дверями
Пример оригинального дизайна: главная ванная комната среднего размера в современном стиле с фасадами с выступающей филенкой, темными деревянными фасадами, накладной ванной, биде, белой плиткой, плиткой из листового стекла, белыми стенами, полом из травертина, врезной раковиной, столешницей из искусственного кварца, угловым душем, бежевым полом и душем с распашными дверями

Compact master bathroom remodel, Swiss Alps Photography
Идея дизайна: маленькая главная ванная комната в классическом стиле с фасадами с выступающей филенкой, фасадами цвета дерева среднего тона, душем без бортиков, инсталляцией, бежевой плиткой, плиткой из травертина, бежевыми стенами, полом из травертина, врезной раковиной, столешницей из искусственного кварца, разноцветным полом и душем с распашными дверями для на участке и в саду
Идея дизайна: маленькая главная ванная комната в классическом стиле с фасадами с выступающей филенкой, фасадами цвета дерева среднего тона, душем без бортиков, инсталляцией, бежевой плиткой, плиткой из травертина, бежевыми стенами, полом из травертина, врезной раковиной, столешницей из искусственного кварца, разноцветным полом и душем с распашными дверями для на участке и в саду
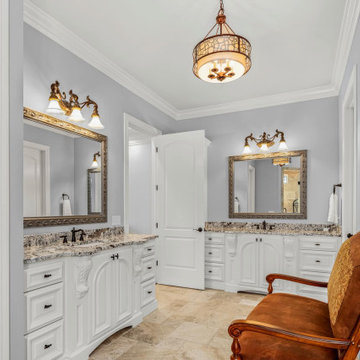
Источник вдохновения для домашнего уюта: большой главный совмещенный санузел в классическом стиле с фасадами с выступающей филенкой, белыми фасадами, угловой ванной, двойным душем, раздельным унитазом, плиткой из травертина, серыми стенами, полом из травертина, врезной раковиной, столешницей из гранита, бежевым полом, душем с распашными дверями, бежевой столешницей, тумбой под две раковины и встроенной тумбой
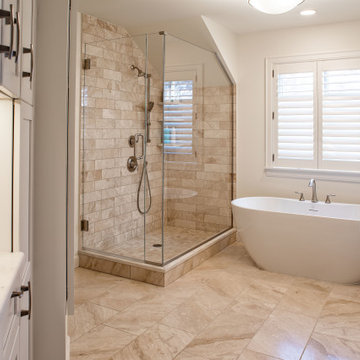
The footprint of this bathroom remained true to its original form. Our clients wanted to add more storage opportunities so customized cabinetry solutions were added. Finishes were updated with a focus on staying true to the original craftsman aesthetic of this Sears Kit Home. This pull and replace bathroom remodel was designed and built by Meadowlark Design + Build in Ann Arbor, Michigan. Photography by Sean Carter.
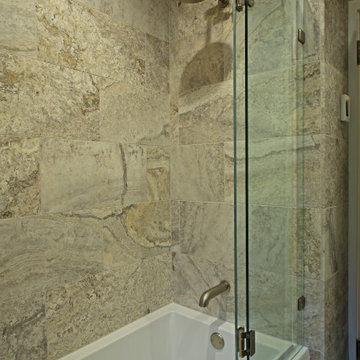
European-inspired compact bathroom, high rain glass window and spray foam insulation, travertine tile, wall-mounted towel warmer radiator, folding-frameless-two-thirds glass tub enclosure, digital shower controls, articulating showerhead, custom configured vanity, heated floor, feature-laden medicine cabinet and semi-recessed cabinet over the stool.

Joshua McHugh
Идея дизайна: главная ванная комната среднего размера в стиле модернизм с плоскими фасадами, светлыми деревянными фасадами, угловым душем, инсталляцией, серой плиткой, плиткой из травертина, серыми стенами, полом из травертина, врезной раковиной, столешницей из известняка, серым полом, душем с распашными дверями и серой столешницей
Идея дизайна: главная ванная комната среднего размера в стиле модернизм с плоскими фасадами, светлыми деревянными фасадами, угловым душем, инсталляцией, серой плиткой, плиткой из травертина, серыми стенами, полом из травертина, врезной раковиной, столешницей из известняка, серым полом, душем с распашными дверями и серой столешницей
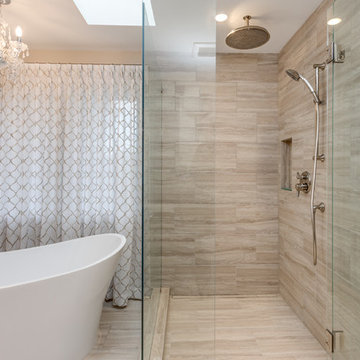
Photos by Peter Harrington Photography
Стильный дизайн: главная ванная комната среднего размера в классическом стиле с фасадами с декоративным кантом, коричневыми фасадами, отдельно стоящей ванной, угловым душем, раздельным унитазом, бежевой плиткой, плиткой из травертина, бежевыми стенами, полом из травертина, врезной раковиной, столешницей из кварцита, бежевым полом, душем с распашными дверями и бежевой столешницей - последний тренд
Стильный дизайн: главная ванная комната среднего размера в классическом стиле с фасадами с декоративным кантом, коричневыми фасадами, отдельно стоящей ванной, угловым душем, раздельным унитазом, бежевой плиткой, плиткой из травертина, бежевыми стенами, полом из травертина, врезной раковиной, столешницей из кварцита, бежевым полом, душем с распашными дверями и бежевой столешницей - последний тренд

Свежая идея для дизайна: главная ванная комната среднего размера в стиле кантри с фасадами в стиле шейкер, темными деревянными фасадами, душевой комнатой, серой плиткой, белыми стенами, полом из травертина, врезной раковиной, столешницей из кварцита, коричневым полом и душем с распашными дверями - отличное фото интерьера
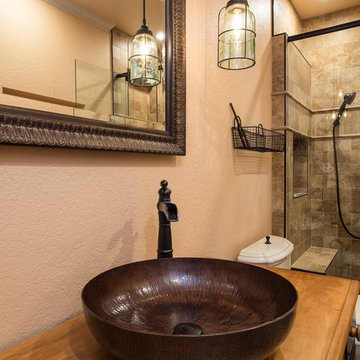
We recently completed the renovation to this guest bathroom in Cinnamon Hills Estates in High Springs, Florida. We took this bathroom all the down to the studs and started with a fresh slate. We updated all the mechanical, prepped for a curbless entry shower and added custom niches throughout. We installed travertine tile with a pebble shower floor “spilled” out onto the main bathroom floor. We refinished the customers’ family desk with an antiqued finish and installed it as a vanity. We installed a custom copper vessel sink and oil rubbed bronze fixtures. The shower was finished off with a custom 3/8” glass frameless enclosure with matching hardware.
Ванная комната с полом из травертина и душем с распашными дверями – фото дизайна интерьера
8