Ванная комната с полом из травертина и душем с распашными дверями – фото дизайна интерьера
Сортировать:
Бюджет
Сортировать:Популярное за сегодня
81 - 100 из 2 762 фото
1 из 3
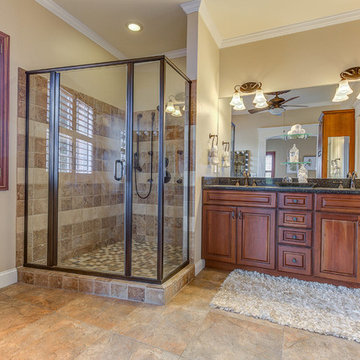
Photos by AG Real Estate Media
Источник вдохновения для домашнего уюта: большая главная ванная комната в классическом стиле с фасадами с выступающей филенкой, коричневыми фасадами, двойным душем, бежевой плиткой, плиткой из травертина, полом из травертина, врезной раковиной, столешницей из гранита, бежевым полом, душем с распашными дверями, черной столешницей и бежевыми стенами
Источник вдохновения для домашнего уюта: большая главная ванная комната в классическом стиле с фасадами с выступающей филенкой, коричневыми фасадами, двойным душем, бежевой плиткой, плиткой из травертина, полом из травертина, врезной раковиной, столешницей из гранита, бежевым полом, душем с распашными дверями, черной столешницей и бежевыми стенами
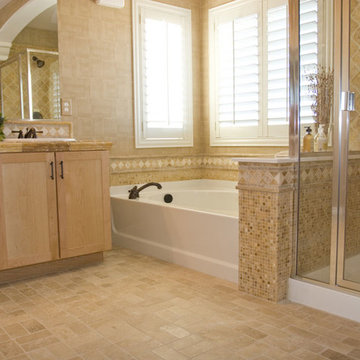
Свежая идея для дизайна: большая главная ванная комната в стиле неоклассика (современная классика) с фасадами в стиле шейкер, светлыми деревянными фасадами, ванной в нише, угловым душем, коричневой плиткой, плиткой из травертина, коричневыми стенами, полом из травертина, накладной раковиной, столешницей из плитки, коричневым полом и душем с распашными дверями - отличное фото интерьера
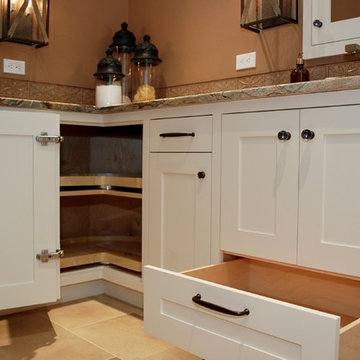
Идея дизайна: главная ванная комната среднего размера в стиле неоклассика (современная классика) с фасадами в стиле шейкер, белыми фасадами, отдельно стоящей ванной, угловым душем, раздельным унитазом, коричневой плиткой, керамической плиткой, коричневыми стенами, полом из травертина, врезной раковиной, столешницей из оникса, бежевым полом и душем с распашными дверями
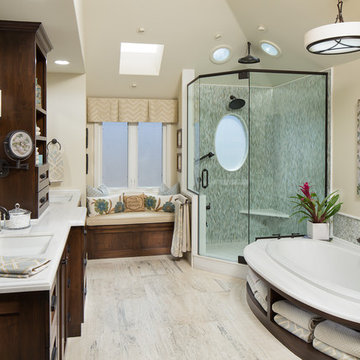
Please visit my website directly by copying and pasting this link directly into your browser: http://www.berensinteriors.com/ to learn more about this project and how we may work together!
This master bathroom is calm, relaxing and offers plenty of unique storage and display spaces. The glass tile in the shower is so beautiful and practical as well. There is a hidden niche in the shower pony wall for shampoos and soaps.
Martin King Photography
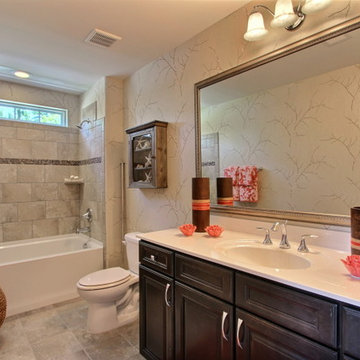
Photography by Amy Green
Пример оригинального дизайна: главная ванная комната среднего размера в стиле неоклассика (современная классика) с фасадами в стиле шейкер, темными деревянными фасадами, ванной в нише, душем в нише, раздельным унитазом, каменной плиткой, бежевыми стенами, полом из травертина, врезной раковиной, бежевым полом и душем с распашными дверями
Пример оригинального дизайна: главная ванная комната среднего размера в стиле неоклассика (современная классика) с фасадами в стиле шейкер, темными деревянными фасадами, ванной в нише, душем в нише, раздельным унитазом, каменной плиткой, бежевыми стенами, полом из травертина, врезной раковиной, бежевым полом и душем с распашными дверями
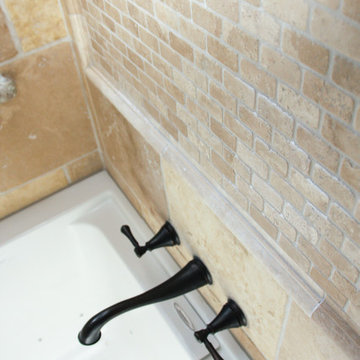
Using mosaic accents that match the surrounding tile allows an elegant touch without competing with the other glass mosaic accents in the bathroom.
Designed By: Robert Griffin
Photo Credit: Erin Weaver, Desired Photo
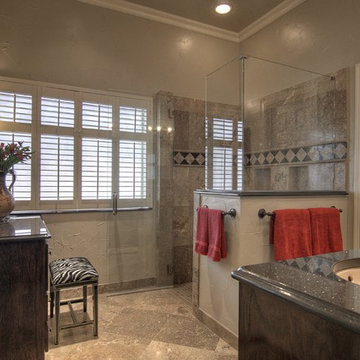
The goal for this particular remodel was to get rid of an old shower and unused bathtub with the consideration of aging-in place in mind. In place of the old tub, Virtuoso Builders custom built a vanity to match the custom cabinets across from the brand new walk-in shower. Without removing walls, we achieved a more efficient use of space and completely updated the look.
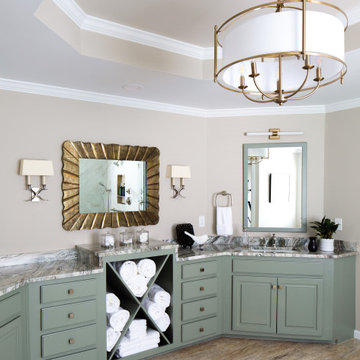
Пример оригинального дизайна: большая главная ванная комната в стиле неоклассика (современная классика) с фасадами с выступающей филенкой, зелеными фасадами, отдельно стоящей ванной, угловым душем, раздельным унитазом, белой плиткой, керамогранитной плиткой, бежевыми стенами, полом из травертина, врезной раковиной, столешницей из кварцита, бежевым полом, душем с распашными дверями, разноцветной столешницей, нишей, тумбой под две раковины, встроенной тумбой и многоуровневым потолком
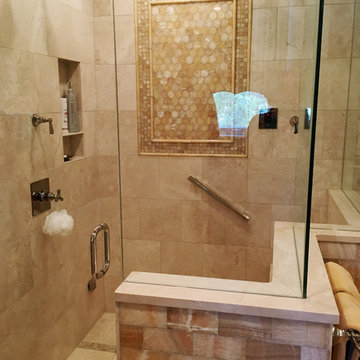
Стильный дизайн: большая главная ванная комната в морском стиле с угловым душем, бежевой плиткой, плиткой из травертина, бежевыми стенами, полом из травертина, бежевым полом и душем с распашными дверями - последний тренд

If the exterior of a house is its face the interior is its heart.
The house designed in the hacienda style was missing the matching interior.
We created a wonderful combination of Spanish color scheme and materials with amazing distressed wood rustic vanity and wrought iron fixtures.
The floors are made of 4 different sized chiseled edge travertine and the wall tiles are 4"x8" travertine subway tiles.
A full sized exterior shower system made out of copper is installed out the exterior of the tile to act as a center piece for the shower.
The huge double sink reclaimed wood vanity with matching mirrors and light fixtures are there to provide the "old world" look and feel.
Notice there is no dam for the shower pan, the shower is a step down, by that design you eliminate the need for the nuisance of having a step up acting as a dam.
Photography: R / G Photography
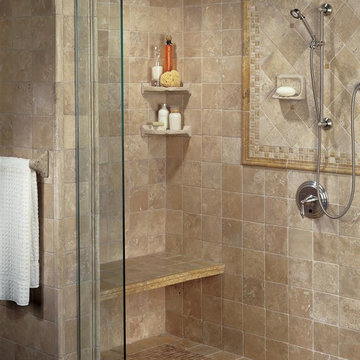
Источник вдохновения для домашнего уюта: большая главная ванная комната в стиле неоклассика (современная классика) с душем в нише, бежевой плиткой, каменной плиткой, бежевыми стенами, полом из травертина, бежевым полом и душем с распашными дверями
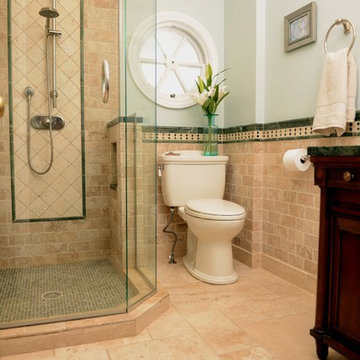
The glass frame-less shower replaced an old tub with shower curtain making the small bathroom seem larger. The round window is original to the home built in 1950.
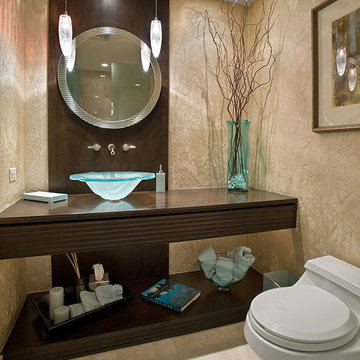
Идея дизайна: ванная комната среднего размера в стиле модернизм с унитазом-моноблоком, бежевыми стенами, душевой кабиной, настольной раковиной, столешницей из дерева, открытыми фасадами, темными деревянными фасадами, душем в нише, бежевой плиткой, плиткой из травертина, полом из травертина, бежевым полом и душем с распашными дверями
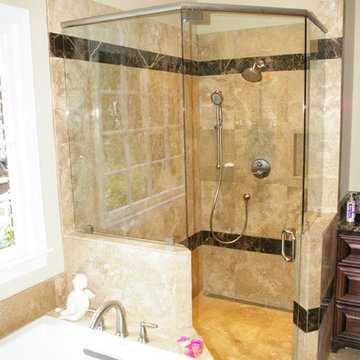
Giovanni's Tile Design, Inc.
На фото: большая главная ванная комната в классическом стиле с фасадами с выступающей филенкой, фасадами цвета дерева среднего тона, накладной ванной, угловым душем, бежевой плиткой, плиткой из травертина, бежевыми стенами, полом из травертина, столешницей из гранита, бежевым полом и душем с распашными дверями
На фото: большая главная ванная комната в классическом стиле с фасадами с выступающей филенкой, фасадами цвета дерева среднего тона, накладной ванной, угловым душем, бежевой плиткой, плиткой из травертина, бежевыми стенами, полом из травертина, столешницей из гранита, бежевым полом и душем с распашными дверями
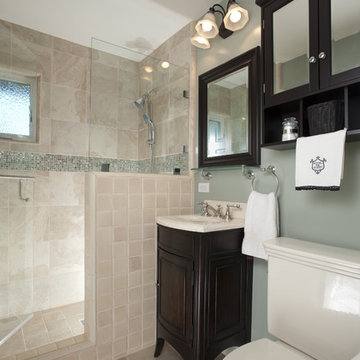
Hall bathroom remodel included a tile shower, frameless shower door and dark wood cabinetry. | Photo: Mert Carpenter Photography
На фото: ванная комната среднего размера в классическом стиле с раковиной с пьедесталом, фасадами островного типа, темными деревянными фасадами, раздельным унитазом, мраморной столешницей, керамогранитной плиткой, бежевой плиткой, душем в нише, серыми стенами, полом из травертина, душевой кабиной, бежевым полом, душем с распашными дверями, бежевой столешницей, нишей, тумбой под одну раковину и напольной тумбой
На фото: ванная комната среднего размера в классическом стиле с раковиной с пьедесталом, фасадами островного типа, темными деревянными фасадами, раздельным унитазом, мраморной столешницей, керамогранитной плиткой, бежевой плиткой, душем в нише, серыми стенами, полом из травертина, душевой кабиной, бежевым полом, душем с распашными дверями, бежевой столешницей, нишей, тумбой под одну раковину и напольной тумбой
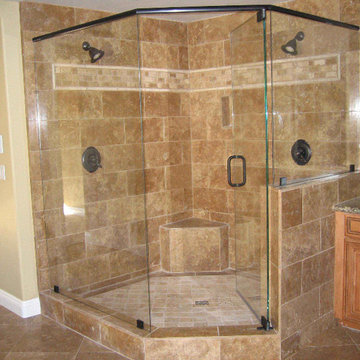
Пример оригинального дизайна: большая главная ванная комната в классическом стиле с фасадами с выступающей филенкой, темными деревянными фасадами, угловым душем, бежевой плиткой, коричневой плиткой, керамической плиткой, бежевыми стенами, полом из травертина, врезной раковиной, столешницей из гранита, коричневым полом и душем с распашными дверями

We were excited when the homeowners of this project approached us to help them with their whole house remodel as this is a historic preservation project. The historical society has approved this remodel. As part of that distinction we had to honor the original look of the home; keeping the façade updated but intact. For example the doors and windows are new but they were made as replicas to the originals. The homeowners were relocating from the Inland Empire to be closer to their daughter and grandchildren. One of their requests was additional living space. In order to achieve this we added a second story to the home while ensuring that it was in character with the original structure. The interior of the home is all new. It features all new plumbing, electrical and HVAC. Although the home is a Spanish Revival the homeowners style on the interior of the home is very traditional. The project features a home gym as it is important to the homeowners to stay healthy and fit. The kitchen / great room was designed so that the homewoners could spend time with their daughter and her children. The home features two master bedroom suites. One is upstairs and the other one is down stairs. The homeowners prefer to use the downstairs version as they are not forced to use the stairs. They have left the upstairs master suite as a guest suite.
Enjoy some of the before and after images of this project:
http://www.houzz.com/discussions/3549200/old-garage-office-turned-gym-in-los-angeles
http://www.houzz.com/discussions/3558821/la-face-lift-for-the-patio
http://www.houzz.com/discussions/3569717/la-kitchen-remodel
http://www.houzz.com/discussions/3579013/los-angeles-entry-hall
http://www.houzz.com/discussions/3592549/exterior-shots-of-a-whole-house-remodel-in-la
http://www.houzz.com/discussions/3607481/living-dining-rooms-become-a-library-and-formal-dining-room-in-la
http://www.houzz.com/discussions/3628842/bathroom-makeover-in-los-angeles-ca
http://www.houzz.com/discussions/3640770/sweet-dreams-la-bedroom-remodels
Exterior: Approved by the historical society as a Spanish Revival, the second story of this home was an addition. All of the windows and doors were replicated to match the original styling of the house. The roof is a combination of Gable and Hip and is made of red clay tile. The arched door and windows are typical of Spanish Revival. The home also features a Juliette Balcony and window.
Library / Living Room: The library offers Pocket Doors and custom bookcases.
Powder Room: This powder room has a black toilet and Herringbone travertine.
Kitchen: This kitchen was designed for someone who likes to cook! It features a Pot Filler, a peninsula and an island, a prep sink in the island, and cookbook storage on the end of the peninsula. The homeowners opted for a mix of stainless and paneled appliances. Although they have a formal dining room they wanted a casual breakfast area to enjoy informal meals with their grandchildren. The kitchen also utilizes a mix of recessed lighting and pendant lights. A wine refrigerator and outlets conveniently located on the island and around the backsplash are the modern updates that were important to the homeowners.
Master bath: The master bath enjoys both a soaking tub and a large shower with body sprayers and hand held. For privacy, the bidet was placed in a water closet next to the shower. There is plenty of counter space in this bathroom which even includes a makeup table.
Staircase: The staircase features a decorative niche
Upstairs master suite: The upstairs master suite features the Juliette balcony
Outside: Wanting to take advantage of southern California living the homeowners requested an outdoor kitchen complete with retractable awning. The fountain and lounging furniture keep it light.
Home gym: This gym comes completed with rubberized floor covering and dedicated bathroom. It also features its own HVAC system and wall mounted TV.
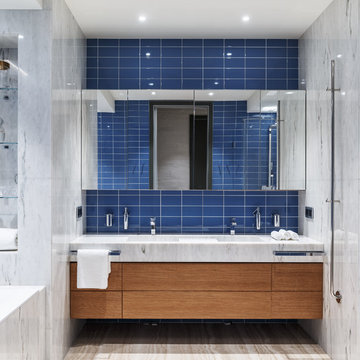
Архитектурная студия: Artechnology
Архитектор: Георгий Ахвледиани
Архитектор: Тимур Шарипов
Дизайнер: Ольга Истомина
Светодизайнер: Сергей Назаров
Фото: Сергей Красюк
Этот проект был опубликован в журнале AD Russia
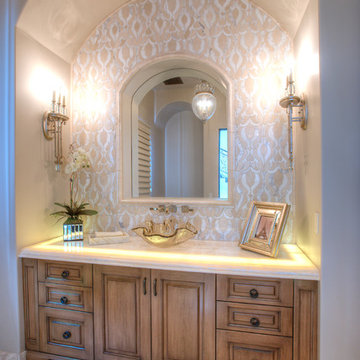
World Renowned Architecture Firm Fratantoni Design created this beautiful home! They design home plans for families all over the world in any size and style. They also have in-house Interior Designer Firm Fratantoni Interior Designers and world class Luxury Home Building Firm Fratantoni Luxury Estates! Hire one or all three companies to design and build and or remodel your home!
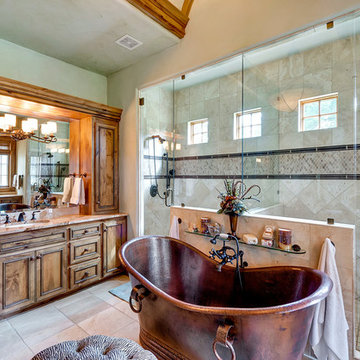
Imagery Intelligence, LLC
Источник вдохновения для домашнего уюта: огромная главная ванная комната в средиземноморском стиле с фасадами с декоративным кантом, темными деревянными фасадами, отдельно стоящей ванной, двойным душем, бежевой плиткой, бежевыми стенами, полом из травертина, врезной раковиной, коричневым полом, душем с распашными дверями и бежевой столешницей
Источник вдохновения для домашнего уюта: огромная главная ванная комната в средиземноморском стиле с фасадами с декоративным кантом, темными деревянными фасадами, отдельно стоящей ванной, двойным душем, бежевой плиткой, бежевыми стенами, полом из травертина, врезной раковиной, коричневым полом, душем с распашными дверями и бежевой столешницей
Ванная комната с полом из травертина и душем с распашными дверями – фото дизайна интерьера
5