Ванная комната с полом из сланца – фото дизайна интерьера со средним бюджетом
Сортировать:
Бюджет
Сортировать:Популярное за сегодня
61 - 80 из 1 482 фото
1 из 3
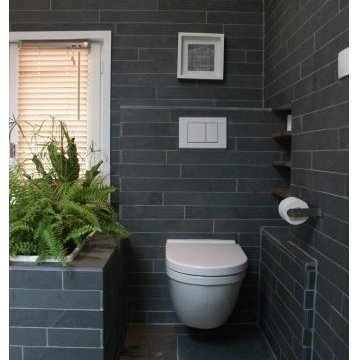
Идея дизайна: большая главная ванная комната в скандинавском стиле с фасадами с декоративным кантом, светлыми деревянными фасадами, полновстраиваемой ванной, душем без бортиков, инсталляцией, серой плиткой, серыми стенами, полом из сланца и накладной раковиной
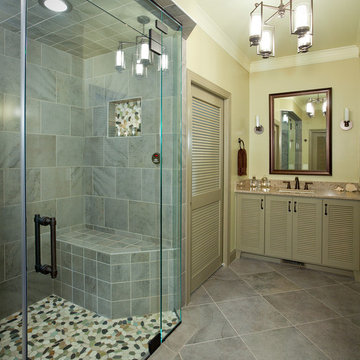
Стильный дизайн: большая главная ванная комната в классическом стиле с столешницей из кварцита, серой плиткой, фасадами с филенкой типа жалюзи, бежевыми фасадами, душем в нише, каменной плиткой, бежевыми стенами, полом из сланца и врезной раковиной - последний тренд
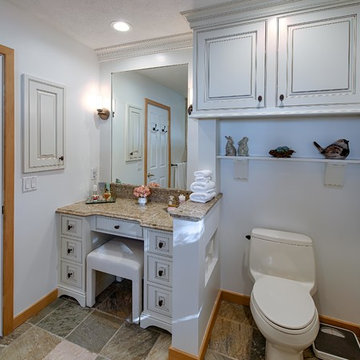
Master Bath remodel with make-up area and over toilet storage
Пример оригинального дизайна: главная ванная комната среднего размера в классическом стиле с фасадами с декоративным кантом, белыми фасадами, унитазом-моноблоком, разноцветной плиткой, каменной плиткой, белыми стенами, полом из сланца, столешницей из искусственного кварца, душем в нише и белым полом
Пример оригинального дизайна: главная ванная комната среднего размера в классическом стиле с фасадами с декоративным кантом, белыми фасадами, унитазом-моноблоком, разноцветной плиткой, каменной плиткой, белыми стенами, полом из сланца, столешницей из искусственного кварца, душем в нише и белым полом
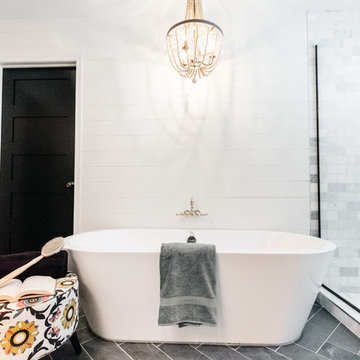
Источник вдохновения для домашнего уюта: большая главная ванная комната в стиле кантри с отдельно стоящей ванной, открытым душем, белой плиткой, мраморной плиткой, полом из сланца, черным полом и душем с распашными дверями
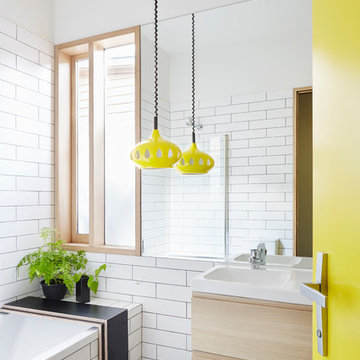
Christine Francis
Идея дизайна: маленькая детская ванная комната в современном стиле с светлыми деревянными фасадами, накладной ванной, душем над ванной, унитазом-моноблоком, белой плиткой, плиткой кабанчик, белыми стенами и полом из сланца для на участке и в саду
Идея дизайна: маленькая детская ванная комната в современном стиле с светлыми деревянными фасадами, накладной ванной, душем над ванной, унитазом-моноблоком, белой плиткой, плиткой кабанчик, белыми стенами и полом из сланца для на участке и в саду
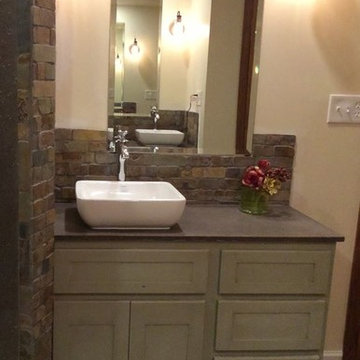
Sometimes the true inspiration for a space come from who the client's really are at heart. The owners of this center-hall colonial just didn't seem to match their house. Oh sure the space was cut up and horrendously decorated, but the true inspiration was the client's love for the horse world and their down-to-earth lifestyle.
Immediately, I blew out the walls of a space that was segregated into three little rooms; a dressing room, a vanity/tub room, and a shower/commode room. Using the supply and waste lines locations of the tub I was able to build them a custom shower area that better fit their lifestyle. Jumping on the old shower supply and waste lines, I was able to add a second vanity to this master suite.
The real magic came from the use of materials. I didn't want this to come off a "gitchy", over-the-top horse and barn motif but a space that spoke of an earthy naturalness. I chose materials that had a irregular, organic feel and juxtaposed them against a containing grid and strong vertical lines. The palette is intentionally simple so as not to overwhelm the strong saturation of the natural materials. The simplicity of line and the scale of the shapes are all designed to compliment the pungent earthiness of the well-chosen materials.
Now they have a room that "feels" like them, but allows them to interpret that as they enjoy the room for years to come!
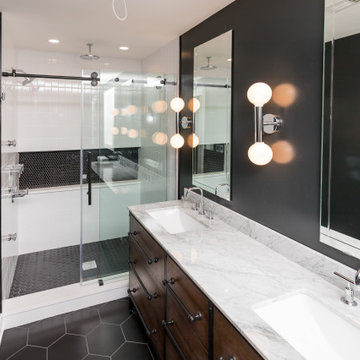
A true breathtaking oasis. Dark walls and floors are contrasted by accents of whites and silvers. All tide together by a stunning rustic vanity with black metal hardware. Truly a stunning bathroom to relax in.
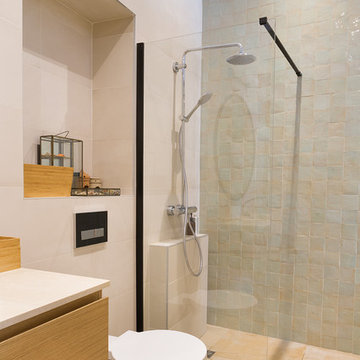
На фото: маленькая ванная комната в современном стиле с открытым душем, инсталляцией, бежевой плиткой, керамической плиткой, полом из сланца, душевой кабиной и бежевым полом для на участке и в саду
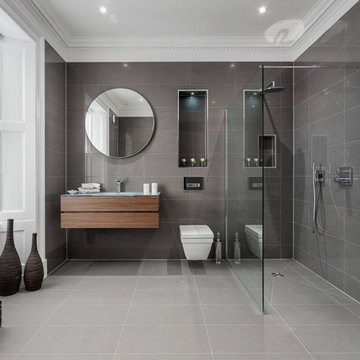
SquareFoot
Идея дизайна: главная ванная комната среднего размера в современном стиле с открытым душем, серой плиткой, каменной плиткой, серыми стенами, полом из сланца, стеклянной столешницей, плоскими фасадами, темными деревянными фасадами и открытым душем
Идея дизайна: главная ванная комната среднего размера в современном стиле с открытым душем, серой плиткой, каменной плиткой, серыми стенами, полом из сланца, стеклянной столешницей, плоскими фасадами, темными деревянными фасадами и открытым душем
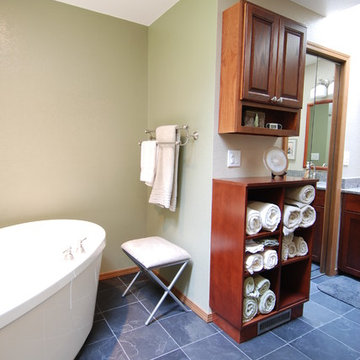
The homeowner was looking to create a space with an Asian, zen feel. We created this look with slate tiles, and a deep soaking tub.
Designed by Dawn Ryan as a representative of Creative Kitchen & Bath
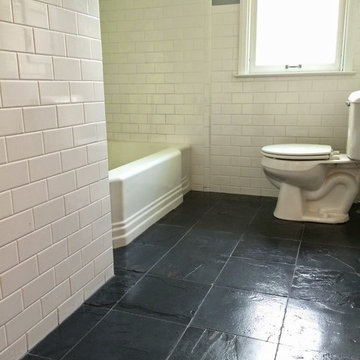
Renovated a classic bungalow bathroom and restored with a beautiful black glossy slate tile and white subway tile for the walls. A beautiful bathroom that matches the feel of the home.
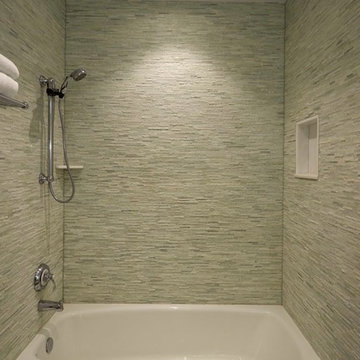
Свежая идея для дизайна: маленькая детская ванная комната в классическом стиле с врезной раковиной, фасадами с декоративным кантом, белыми фасадами, мраморной столешницей, ванной в нише, душем над ванной, унитазом-моноблоком, зеленой плиткой, каменной плиткой, зелеными стенами и полом из сланца для на участке и в саду - отличное фото интерьера
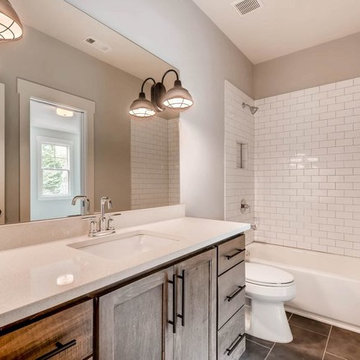
Interior View.
Home designed by Hollman Cortes
ATLCAD Architectural Services.
На фото: ванная комната среднего размера в классическом стиле с фасадами с выступающей филенкой, белыми фасадами, душем над ванной, белой плиткой, плиткой кабанчик, белыми стенами, полом из сланца, душевой кабиной, врезной раковиной, мраморной столешницей, коричневым полом, открытым душем и белой столешницей с
На фото: ванная комната среднего размера в классическом стиле с фасадами с выступающей филенкой, белыми фасадами, душем над ванной, белой плиткой, плиткой кабанчик, белыми стенами, полом из сланца, душевой кабиной, врезной раковиной, мраморной столешницей, коричневым полом, открытым душем и белой столешницей с
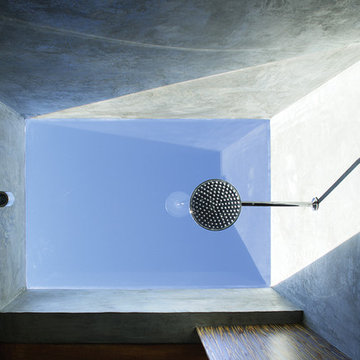
This remodeled bathroom now serves as powder room for the kitchen/family room and a guest bath adjacent to the media room with its pull-down Murphy bed. The shower has a new skylight and enclosure made of 3-form recycle resin panels with embedded reeds.
Design Team: Tracy Stone, Donatella Cusma', Sherry Cefali
Engineer: Dave Cefali
Photo: Lawrence Anderson

Vorrangig für dieses „Naturbad“ galt es Stauräume und Zonierungen zu schaffen.
Ein beidseitig bedienbares Schrankelement unter der Dachschräge trennt den Duschbereich vom WC-Bereich, gleichzeitig bietet dieser Schrank auch noch frontal zusätzlichen Stauraum hinter flächenbündigen Drehtüren.
Die eigentliche Wohlfühlwirkung wurde durch die gekonnte Holzauswahl erreicht: Fortlaufende Holzmaserungen über mehrere Fronten hinweg, fein ausgewählte Holzstruktur in harmonischem Wechsel zwischen hellem Holz und dunklen, natürlichen Farbeinläufen und eine Oberflächenbehandlung die die Natürlichkeit des Holzes optisch und haptisch zu 100% einem spüren lässt – zeigen hier das nötige Feingespür des Schreiners und die Liebe zu den Details.
Holz in seiner Einzigartigkeit zu erkennen und entsprechend zu verwenden ist hier perfekt gelungen!
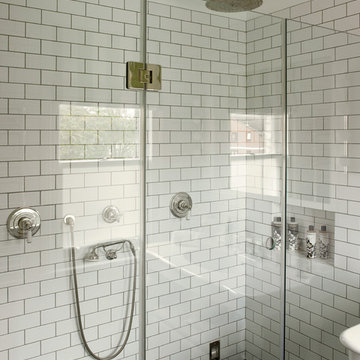
Photographer: Nick Smith
Свежая идея для дизайна: главная ванная комната среднего размера в стиле фьюжн с открытым душем, белой плиткой, керамической плиткой, белыми стенами, полом из сланца, черным полом и душем с распашными дверями - отличное фото интерьера
Свежая идея для дизайна: главная ванная комната среднего размера в стиле фьюжн с открытым душем, белой плиткой, керамической плиткой, белыми стенами, полом из сланца, черным полом и душем с распашными дверями - отличное фото интерьера
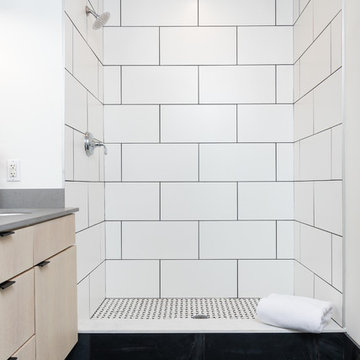
Danielle Robertson Photography
Свежая идея для дизайна: главная ванная комната среднего размера в современном стиле с плоскими фасадами, светлыми деревянными фасадами, черно-белой плиткой, белыми стенами, полом из сланца, столешницей из искусственного кварца, серым полом и серой столешницей - отличное фото интерьера
Свежая идея для дизайна: главная ванная комната среднего размера в современном стиле с плоскими фасадами, светлыми деревянными фасадами, черно-белой плиткой, белыми стенами, полом из сланца, столешницей из искусственного кварца, серым полом и серой столешницей - отличное фото интерьера
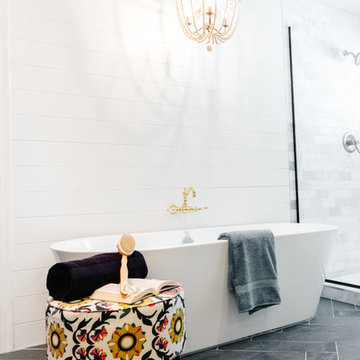
Источник вдохновения для домашнего уюта: большая главная ванная комната в стиле кантри с отдельно стоящей ванной, открытым душем, белой плиткой, мраморной плиткой, полом из сланца, черным полом и душем с распашными дверями
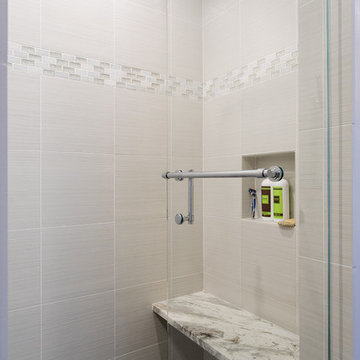
Evan White
Свежая идея для дизайна: главная ванная комната среднего размера в современном стиле с врезной раковиной, светлыми деревянными фасадами, душем в нише, бежевой плиткой, плиткой из листового камня, бежевыми стенами, полом из сланца, столешницей из гранита и фасадами с выступающей филенкой - отличное фото интерьера
Свежая идея для дизайна: главная ванная комната среднего размера в современном стиле с врезной раковиной, светлыми деревянными фасадами, душем в нише, бежевой плиткой, плиткой из листового камня, бежевыми стенами, полом из сланца, столешницей из гранита и фасадами с выступающей филенкой - отличное фото интерьера
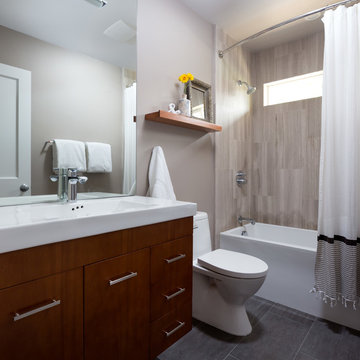
This double bath renovation was done after the client's children left for college and both bathrooms needed some attention. These bathrooms were designed with a modern aesthetic and interpreted through a warm lens. I researched, selected and recommended the design direction of each bath so that they related but the two still had their own feel. We used high end plumbing and cabinetry throughout. Subtle use of color and texture warm up each space and make each one unique. Photo credit: Peter Lyons
Ванная комната с полом из сланца – фото дизайна интерьера со средним бюджетом
4