Ванная комната с полом из сланца – фото дизайна интерьера со средним бюджетом
Сортировать:
Бюджет
Сортировать:Популярное за сегодня
161 - 180 из 1 482 фото
1 из 3
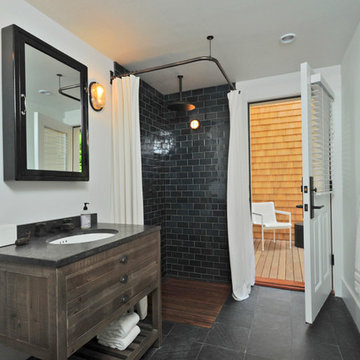
На фото: ванная комната среднего размера в современном стиле с фасадами островного типа, темными деревянными фасадами, угловым душем, унитазом-моноблоком, черной плиткой, каменной плиткой, белыми стенами, полом из сланца, душевой кабиной, врезной раковиной и столешницей из гранита с
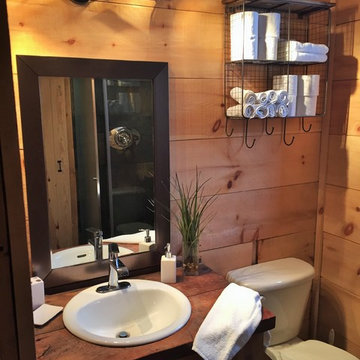
Main Bath - Custom Wood Vanity
На фото: маленькая ванная комната в стиле рустика с плоскими фасадами, искусственно-состаренными фасадами, угловым душем, унитазом-моноблоком, серой плиткой, каменной плиткой, полом из сланца, накладной раковиной, столешницей из дерева, коричневыми стенами, душевой кабиной и коричневой столешницей для на участке и в саду
На фото: маленькая ванная комната в стиле рустика с плоскими фасадами, искусственно-состаренными фасадами, угловым душем, унитазом-моноблоком, серой плиткой, каменной плиткой, полом из сланца, накладной раковиной, столешницей из дерева, коричневыми стенами, душевой кабиной и коричневой столешницей для на участке и в саду
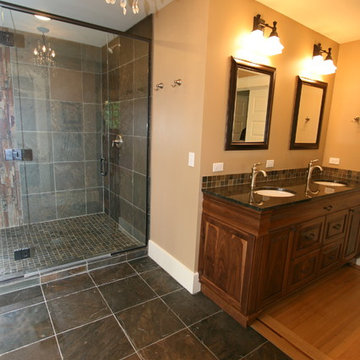
На фото: главная ванная комната среднего размера в классическом стиле с врезной раковиной, фасадами с выступающей филенкой, фасадами цвета дерева среднего тона, столешницей из гранита, душем в нише, раздельным унитазом, разноцветной плиткой, каменной плиткой, бежевыми стенами и полом из сланца
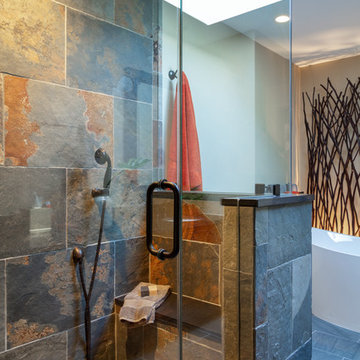
Shower
Свежая идея для дизайна: главная ванная комната среднего размера в стиле рустика с отдельно стоящей ванной, угловым душем, плиткой из сланца, бежевыми стенами, полом из сланца, серым полом и душем с распашными дверями - отличное фото интерьера
Свежая идея для дизайна: главная ванная комната среднего размера в стиле рустика с отдельно стоящей ванной, угловым душем, плиткой из сланца, бежевыми стенами, полом из сланца, серым полом и душем с распашными дверями - отличное фото интерьера
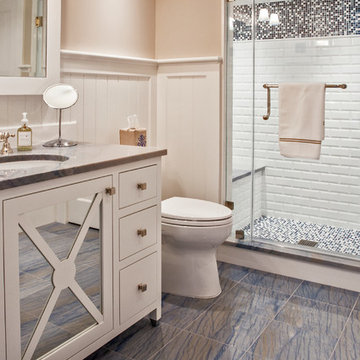
Bathroom – mirror, Riverstone pebble tile shower, custom vanity.
Свежая идея для дизайна: ванная комната среднего размера в классическом стиле с плоскими фасадами, белыми фасадами, черно-белой плиткой, душевой кабиной, мраморной столешницей, душем в нише, раздельным унитазом, плиткой мозаикой, бежевыми стенами, полом из сланца и врезной раковиной - отличное фото интерьера
Свежая идея для дизайна: ванная комната среднего размера в классическом стиле с плоскими фасадами, белыми фасадами, черно-белой плиткой, душевой кабиной, мраморной столешницей, душем в нише, раздельным унитазом, плиткой мозаикой, бежевыми стенами, полом из сланца и врезной раковиной - отличное фото интерьера
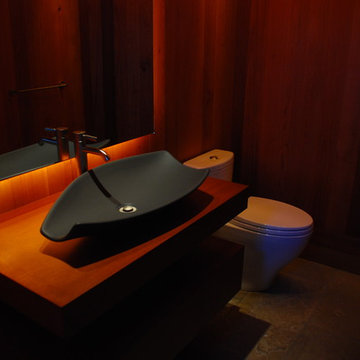
Идея дизайна: маленькая ванная комната в современном стиле с открытыми фасадами, темными деревянными фасадами, раздельным унитазом, коричневыми стенами, полом из сланца, душевой кабиной, настольной раковиной и столешницей из дерева для на участке и в саду

FineCraft Contractors, Inc.
Harrison Design
Идея дизайна: маленький главный совмещенный санузел в стиле модернизм с фасадами островного типа, коричневыми фасадами, душем в нише, раздельным унитазом, бежевой плиткой, керамогранитной плиткой, бежевыми стенами, полом из сланца, врезной раковиной, столешницей из кварцита, разноцветным полом, душем с распашными дверями, черной столешницей, тумбой под одну раковину, напольной тумбой, сводчатым потолком и стенами из вагонки для на участке и в саду
Идея дизайна: маленький главный совмещенный санузел в стиле модернизм с фасадами островного типа, коричневыми фасадами, душем в нише, раздельным унитазом, бежевой плиткой, керамогранитной плиткой, бежевыми стенами, полом из сланца, врезной раковиной, столешницей из кварцита, разноцветным полом, душем с распашными дверями, черной столешницей, тумбой под одну раковину, напольной тумбой, сводчатым потолком и стенами из вагонки для на участке и в саду

A modern, streamlined design revitalized the Derst Lofts’ bath situated inside an 1890s building and former home to Sunbeam Bakery. Custom cabinets with touch latches, integrated sinks and wall-mounted faucets, a polished, porcelain feature wall, dimmable LED sconces, and a cohesive color palette balance both functional living with a contemporary aesthetic. Photography by Atlantic Archives
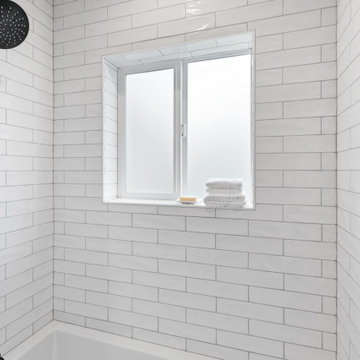
На фото: маленькая ванная комната с белыми фасадами, ванной в нише, душем над ванной, биде, белой плиткой, керамической плиткой, зелеными стенами, полом из сланца, врезной раковиной, столешницей из искусственного кварца, серым полом, шторкой для ванной, белой столешницей, тумбой под одну раковину и встроенной тумбой для на участке и в саду с
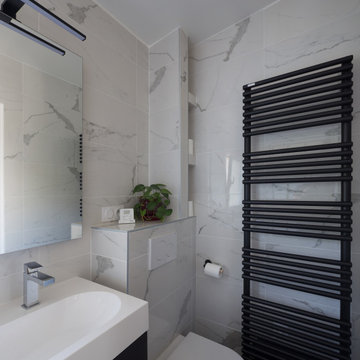
SALLE DE BAINS/WC - Pièce que les clients ont souhaité épurée et élégante, avec des carreaux type marbre veiné blanc. La grande difficulté a été de concevoir cette SDB-WC principale pour une famille de quatre personnes dans une pièce plutôt compacte. Pari réussi grâce au plan-vasque double et les rangements intégrés (niches carrelées et grand placard IKEA intégré à côté de la porte. Pour apporter du graphisme et donner du volume à la pièce blanche, un radiateur SS anthracite © Hugo Hébrard
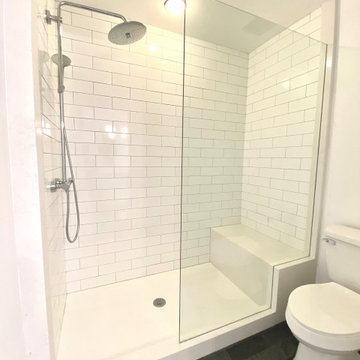
На фото: главная ванная комната среднего размера в стиле кантри с фасадами в стиле шейкер, белыми фасадами, ванной в нише, душем в нише, раздельным унитазом, белой плиткой, плиткой кабанчик, белыми стенами, полом из сланца, врезной раковиной, столешницей из искусственного кварца, серым полом, душем с распашными дверями, белой столешницей, тумбой под одну раковину и встроенной тумбой с
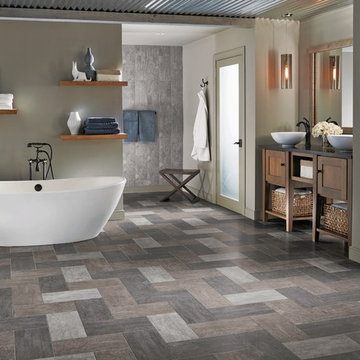
Источник вдохновения для домашнего уюта: главная ванная комната среднего размера в морском стиле с фасадами в стиле шейкер, фасадами цвета дерева среднего тона, отдельно стоящей ванной, серыми стенами, полом из сланца, настольной раковиной, столешницей из искусственного камня, серым полом, серой плиткой и керамической плиткой
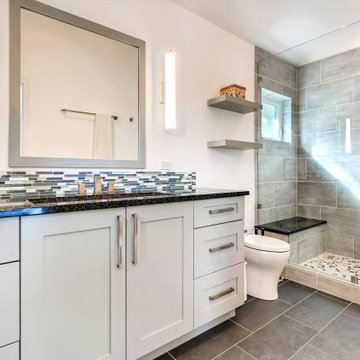
This lovely little modern farmhouse is located at the base of the foothills in one of Boulder’s most prized neighborhoods. Tucked onto a challenging narrow lot, this inviting and sustainably designed 2400 sf., 4 bedroom home lives much larger than its compact form. The open floor plan and vaulted ceilings of the Great room, kitchen and dining room lead to a beautiful covered back patio and lush, private back yard. These rooms are flooded with natural light and blend a warm Colorado material palette and heavy timber accents with a modern sensibility. A lyrical open-riser steel and wood stair floats above the baby grand in the center of the home and takes you to three bedrooms on the second floor. The Master has a covered balcony with exposed beamwork & warm Beetle-kill pine soffits, framing their million-dollar view of the Flatirons.
Its simple and familiar style is a modern twist on a classic farmhouse vernacular. The stone, Hardie board siding and standing seam metal roofing create a resilient and low-maintenance shell. The alley-loaded home has a solar-panel covered garage that was custom designed for the family’s active & athletic lifestyle (aka “lots of toys”). The front yard is a local food & water-wise Master-class, with beautiful rain-chains delivering roof run-off straight to the family garden.
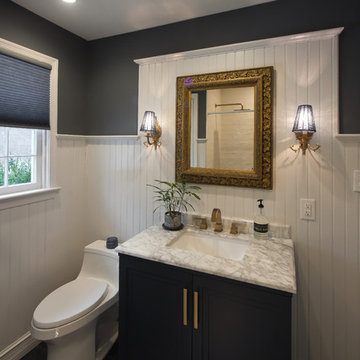
Navy and indigo are popular new colors in unexpected places -- like this bathroom. Here the navy, white and gray colors work together nicely. We installed and painted the 5' high Douglas fir wainscoting, and the white really makes the navy pop.
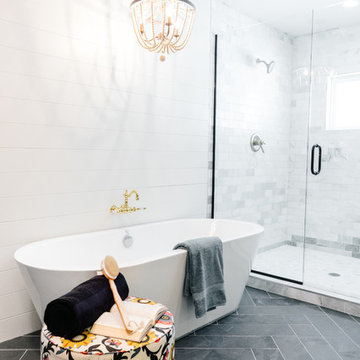
Пример оригинального дизайна: большая главная ванная комната в стиле кантри с отдельно стоящей ванной, открытым душем, белой плиткой, мраморной плиткой, полом из сланца, черным полом и душем с распашными дверями
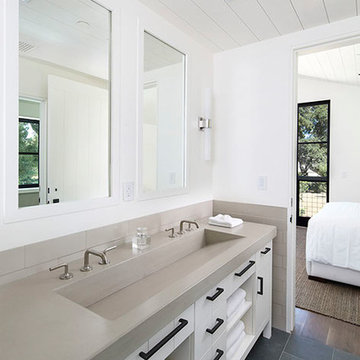
A concrete countertop with integral trough sink caps the wood vanity in this pass-through Kids Bathroom.
Источник вдохновения для домашнего уюта: маленькая ванная комната в стиле кантри с белыми фасадами, бежевой плиткой, керамической плиткой, белыми стенами, полом из сланца, раковиной с несколькими смесителями, столешницей из бетона и серым полом для на участке и в саду
Источник вдохновения для домашнего уюта: маленькая ванная комната в стиле кантри с белыми фасадами, бежевой плиткой, керамической плиткой, белыми стенами, полом из сланца, раковиной с несколькими смесителями, столешницей из бетона и серым полом для на участке и в саду
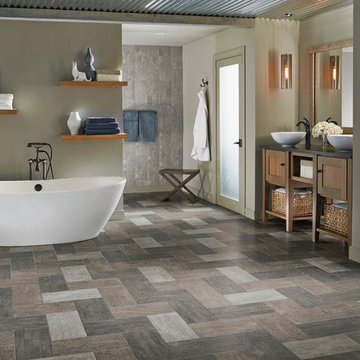
Свежая идея для дизайна: главная ванная комната среднего размера в современном стиле с фасадами в стиле шейкер, белыми фасадами, отдельно стоящей ванной, белой плиткой, серыми стенами, полом из сланца, настольной раковиной и столешницей из известняка - отличное фото интерьера
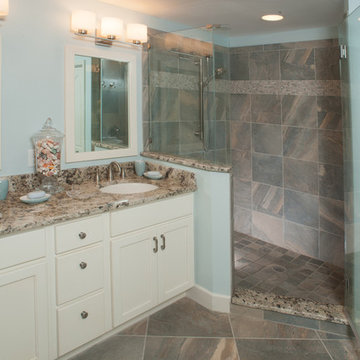
Источник вдохновения для домашнего уюта: главная ванная комната среднего размера в морском стиле с врезной раковиной, белыми фасадами, столешницей из гранита, угловым душем, серой плиткой, керамогранитной плиткой, синими стенами, фасадами с утопленной филенкой, полом из сланца, разноцветным полом и душем с распашными дверями
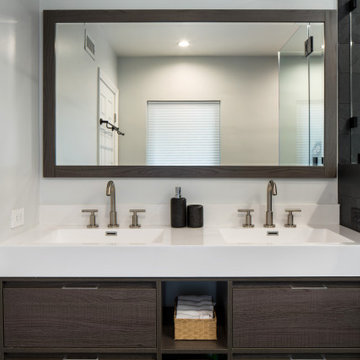
A run down traditional 1960's home in the heart of the san Fernando valley area is a common site for home buyers in the area. so, what can you do with it you ask? A LOT! is our answer. Most first-time home buyers are on a budget when they need to remodel and we know how to maximize it. The entire exterior of the house was redone with #stucco over layer, some nice bright color for the front door to pop out and a modern garage door is a good add. the back yard gained a huge 400sq. outdoor living space with Composite Decking from Cali Bamboo and a fantastic insulated patio made from aluminum. The pool was redone with dark color pebble-tech for better temperature capture and the 0 maintenance of the material.
Inside we used water resistance wide planks European oak look-a-like laminated flooring. the floor is continues throughout the entire home (except the bathrooms of course ? ).
A gray/white and a touch of earth tones for the wall colors to bring some brightness to the house.
The center focal point of the house is the transitional farmhouse kitchen with real reclaimed wood floating shelves and custom-made island vegetables/fruits baskets on a full extension hardware.
take a look at the clean and unique countertop cloudburst-concrete by caesarstone it has a "raw" finish texture.
The master bathroom is made entirely from natural slate stone in different sizes, wall mounted modern vanity and a fantastic shower system by Signature Hardware.
Guest bathroom was lightly remodeled as well with a new 66"x36" Mariposa tub by Kohler with a single piece quartz slab installed above it.
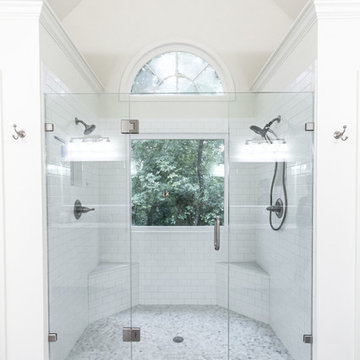
Свежая идея для дизайна: главная ванная комната среднего размера в стиле неоклассика (современная классика) с белыми стенами, двойным душем, серой плиткой и полом из сланца - отличное фото интерьера
Ванная комната с полом из сланца – фото дизайна интерьера со средним бюджетом
9