Ванная комната с полом из ламината и столешницей из дерева – фото дизайна интерьера
Сортировать:
Бюджет
Сортировать:Популярное за сегодня
21 - 40 из 200 фото
1 из 3
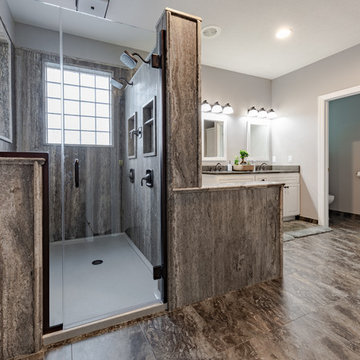
Пример оригинального дизайна: огромная главная ванная комната в стиле неоклассика (современная классика) с фасадами с выступающей филенкой, белыми фасадами, гидромассажной ванной, душевой комнатой, раздельным унитазом, серой плиткой, плиткой из травертина, серыми стенами, полом из ламината, врезной раковиной, столешницей из дерева, серым полом, душем с распашными дверями и серой столешницей

This Tiny Home has a unique shower structure that points out over the tongue of the tiny house trailer. This provides much more room to the entire bathroom and centers the beautiful shower so that it is what you see looking through the bathroom door. The gorgeous blue tile is hit with natural sunlight from above allowed in to nurture the ferns by way of clear roofing. Yes, there is a skylight in the shower and plants making this shower conveniently located in your bathroom feel like an outdoor shower. It has a large rounded sliding glass door that lets the space feel open and well lit. There is even a frosted sliding pocket door that also lets light pass back and forth. There are built-in shelves to conserve space making the shower, bathroom, and thus the tiny house, feel larger, open and airy.
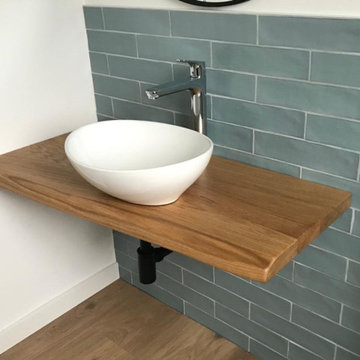
Идея дизайна: маленькая ванная комната в стиле кантри с зеленой плиткой, керамогранитной плиткой, зелеными стенами, полом из ламината, настольной раковиной, столешницей из дерева, коричневым полом, коричневой столешницей, тумбой под одну раковину и подвесной тумбой для на участке и в саду
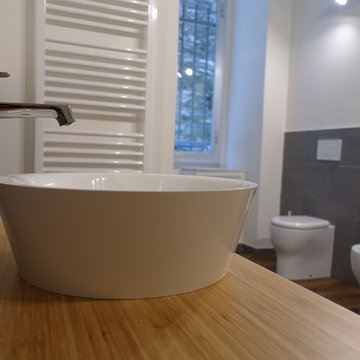
realizzazione Metro Kubo srl
Идея дизайна: ванная комната среднего размера в современном стиле с открытыми фасадами, белыми фасадами, раздельным унитазом, белой плиткой, керамогранитной плиткой, белыми стенами, полом из ламината, настольной раковиной и столешницей из дерева
Идея дизайна: ванная комната среднего размера в современном стиле с открытыми фасадами, белыми фасадами, раздельным унитазом, белой плиткой, керамогранитной плиткой, белыми стенами, полом из ламината, настольной раковиной и столешницей из дерева
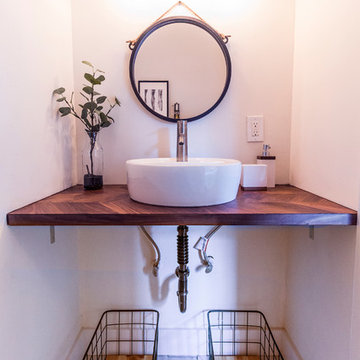
Свежая идея для дизайна: маленькая ванная комната в стиле модернизм с открытыми фасадами, черными фасадами, белыми стенами, полом из ламината, настольной раковиной, столешницей из дерева, бежевым полом, коричневой столешницей, ванной в нише, душем над ванной, раздельным унитазом, белой плиткой, керамогранитной плиткой, душевой кабиной и шторкой для ванной для на участке и в саду - отличное фото интерьера
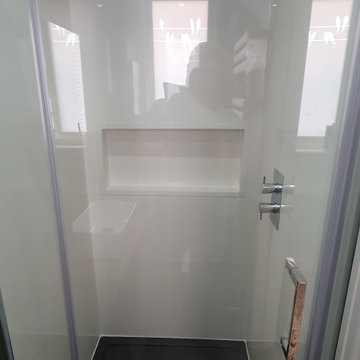
The client brief was to update a very small en-suite bathroom that had been problematic since installation from another building company. On rip out we discovered that the drainage had not been installed correctly and had to remedied before any refit took place. The client had a good idea of what they required from the off set and we met there expectations in full.
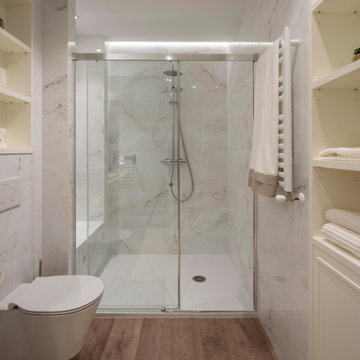
Proyecto de decoración de reforma integral de vivienda: Sube Interiorismo, Bilbao.
Fotografía Erlantz Biderbost
Идея дизайна: большая главная ванная комната в стиле неоклассика (современная классика) с фасадами островного типа, белыми фасадами, душем без бортиков, инсталляцией, белой плиткой, керамогранитной плиткой, синими стенами, полом из ламината, врезной раковиной, столешницей из дерева, коричневым полом, душем с раздвижными дверями, белой столешницей, сиденьем для душа, тумбой под одну раковину, встроенной тумбой, многоуровневым потолком и обоями на стенах
Идея дизайна: большая главная ванная комната в стиле неоклассика (современная классика) с фасадами островного типа, белыми фасадами, душем без бортиков, инсталляцией, белой плиткой, керамогранитной плиткой, синими стенами, полом из ламината, врезной раковиной, столешницей из дерева, коричневым полом, душем с раздвижными дверями, белой столешницей, сиденьем для душа, тумбой под одну раковину, встроенной тумбой, многоуровневым потолком и обоями на стенах
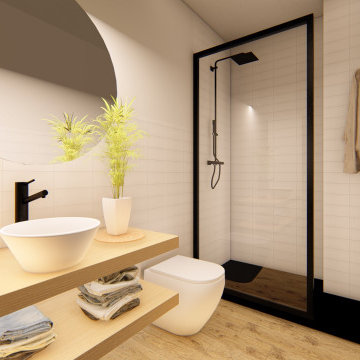
Dar una nueva vida a este edificio y convertirlo en una vivienda para estudiantes es la premisa de partida para este proyecto, a partir de ahí, se proyecta una vivienda con 4 dormitorios y grandes zonas comunes en el centro, donde se puedan reunir usos como el salón, el comedor, zona de trabajo y cocina.
De este modo, se plantea una casa para una forma de vida muy particular consiguiendo así que la vida social vaya siempre de la mano con la privacidad de cada individuo en su habitación.
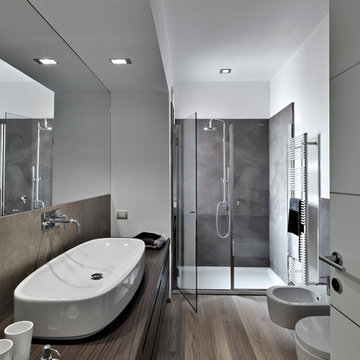
Пример оригинального дизайна: ванная комната среднего размера в стиле модернизм с плоскими фасадами, темными деревянными фасадами, душем в нише, биде, белыми стенами, полом из ламината, настольной раковиной, столешницей из дерева, душем с распашными дверями и коричневой столешницей
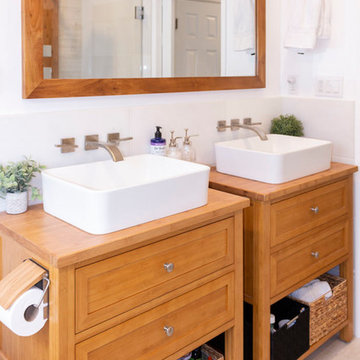
This elegant bathroom is a combination of modern design and pure lines. The use of white emphasizes the interplay of the forms. Although is a small bathroom, the layout and design of the volumes create a sensation of lightness and luminosity.
Photo: Viviana Cardozo
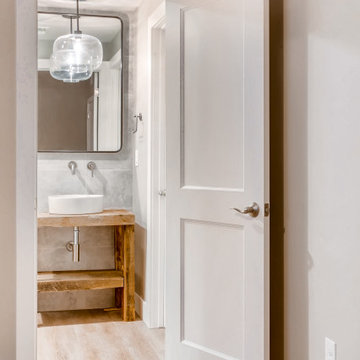
Modern farmhouse basement bathroom
Стильный дизайн: маленькая ванная комната в стиле кантри с фасадами цвета дерева среднего тона, душем в нише, серой плиткой, керамогранитной плиткой, серыми стенами, полом из ламината, душевой кабиной, настольной раковиной, столешницей из дерева, душем с распашными дверями, тумбой под одну раковину и встроенной тумбой для на участке и в саду - последний тренд
Стильный дизайн: маленькая ванная комната в стиле кантри с фасадами цвета дерева среднего тона, душем в нише, серой плиткой, керамогранитной плиткой, серыми стенами, полом из ламината, душевой кабиной, настольной раковиной, столешницей из дерева, душем с распашными дверями, тумбой под одну раковину и встроенной тумбой для на участке и в саду - последний тренд
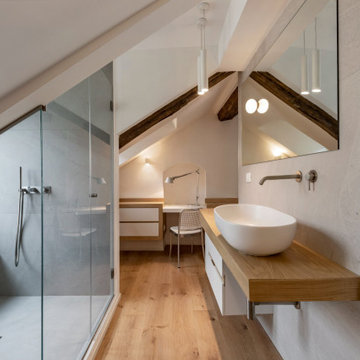
Стильный дизайн: маленькая ванная комната в скандинавском стиле с светлыми деревянными фасадами, керамогранитной плиткой, полом из ламината, душевой кабиной, настольной раковиной, столешницей из дерева, тумбой под одну раковину, подвесной тумбой и балками на потолке для на участке и в саду - последний тренд
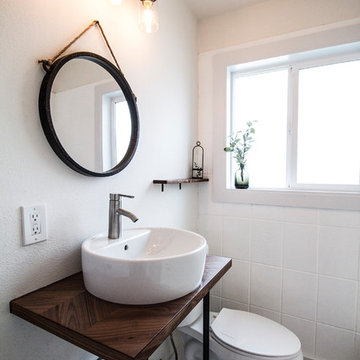
Идея дизайна: маленькая ванная комната в стиле модернизм с открытыми фасадами, черными фасадами, ванной в нише, душем над ванной, раздельным унитазом, белой плиткой, керамогранитной плиткой, белыми стенами, полом из ламината, душевой кабиной, настольной раковиной, столешницей из дерева, бежевым полом, шторкой для ванной и коричневой столешницей для на участке и в саду
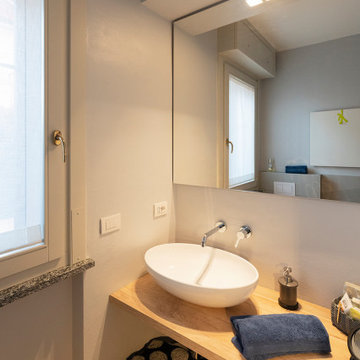
На фото: маленькая ванная комната в стиле модернизм с душем в нише, серой плиткой, зеркальной плиткой, серыми стенами, полом из ламината, душевой кабиной, настольной раковиной, столешницей из дерева, коричневым полом, душем с раздвижными дверями, коричневой столешницей, тумбой под одну раковину и подвесной тумбой для на участке и в саду с
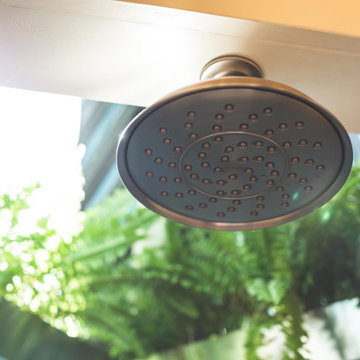
This Tiny Home has a unique shower structure that points out over the tongue of the tiny house trailer. This provides much more room to the entire bathroom and centers the beautiful shower so that it is what you see looking through the bathroom door. The gorgeous blue tile is hit with natural sunlight from above allowed in to nurture the ferns by way of clear roofing. Yes, there is a skylight in the shower and plants making this shower conveniently located in your bathroom feel like an outdoor shower. It has a large rounded sliding glass door that lets the space feel open and well lit. There is even a frosted sliding pocket door that also lets light pass back and forth. There are built-in shelves to conserve space making the shower, bathroom, and thus the tiny house, feel larger, open and airy.
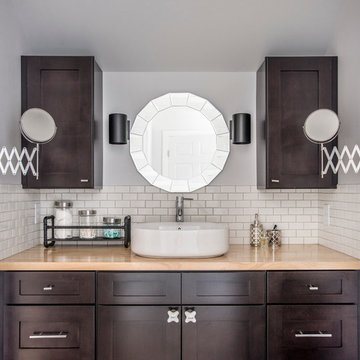
Свежая идея для дизайна: главная ванная комната среднего размера в стиле кантри с фасадами в стиле шейкер, темными деревянными фасадами, душем в нише, унитазом-моноблоком, белой плиткой, плиткой кабанчик, белыми стенами, полом из ламината, настольной раковиной и столешницей из дерева - отличное фото интерьера
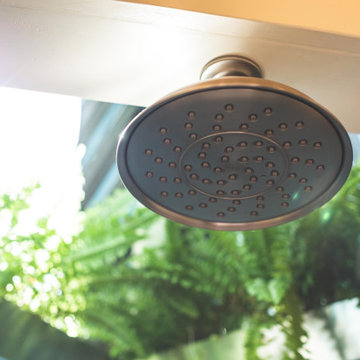
This tiny home has a very unique and spacious bathroom with an indoor shower that feels like an outdoor shower. The triangular cut mango slab with the vessel sink conserves space while looking sleek and elegant, and the shower has not been stuck in a corner but instead is constructed as a whole new corner to the room! Yes, this bathroom has five right angles. Sunlight from the sunroof above fills the whole room. A curved glass shower door, as well as a frosted glass bathroom door, allows natural light to pass from one room to another. Ferns grow happily in the moisture and light from the shower.
This contemporary, costal Tiny Home features a bathroom with a shower built out over the tongue of the trailer it sits on saving space and creating space in the bathroom. This shower has it's own clear roofing giving the shower a skylight. This allows tons of light to shine in on the beautiful blue tiles that shape this corner shower. Stainless steel planters hold ferns giving the shower an outdoor feel. With sunlight, plants, and a rain shower head above the shower, it is just like an outdoor shower only with more convenience and privacy. The curved glass shower door gives the whole tiny home bathroom a bigger feel while letting light shine through to the rest of the bathroom. The blue tile shower has niches; built-in shower shelves to save space making your shower experience even better. The frosted glass pocket door also allows light to shine through.
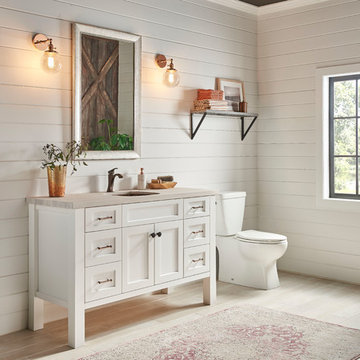
Avon - May 2017: Avon door style in Maple with Arctic White paint
Идея дизайна: ванная комната среднего размера в современном стиле с фасадами островного типа, белыми фасадами, унитазом-моноблоком, белыми стенами, полом из ламината, душевой кабиной, врезной раковиной, столешницей из дерева, коричневым полом и коричневой столешницей
Идея дизайна: ванная комната среднего размера в современном стиле с фасадами островного типа, белыми фасадами, унитазом-моноблоком, белыми стенами, полом из ламината, душевой кабиной, врезной раковиной, столешницей из дерева, коричневым полом и коричневой столешницей
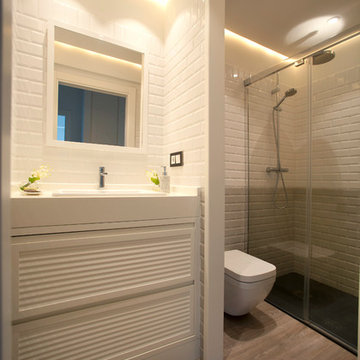
Proyecto de decoración y reforma integral: Sube Interiorismo - Sube Contract Bilbao www.subeinteriorismo.com , Susaeta Iluminación, Fotografía Elker Azqueta
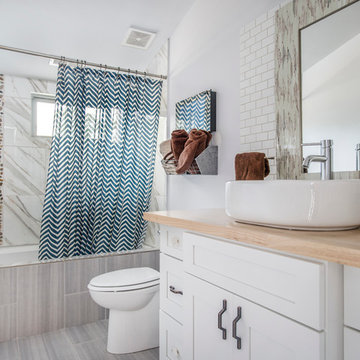
На фото: ванная комната среднего размера в стиле кантри с фасадами в стиле шейкер, белыми фасадами, душем над ванной, белыми стенами, полом из ламината, настольной раковиной, столешницей из дерева, ванной в нише, белой плиткой и шторкой для ванной
Ванная комната с полом из ламината и столешницей из дерева – фото дизайна интерьера
2