Ванная комната с полом из керамогранита – фото дизайна интерьера
Сортировать:
Бюджет
Сортировать:Популярное за сегодня
1 - 20 из 69 фото
1 из 5
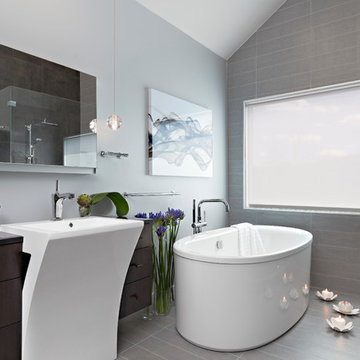
This design emphasizes the vertical stature and soaring lines of the space by cladding the most dramatically shaped walls with accent materials. Large-format porcelain tiles with a metallic finish run fifteen feet high, emphasizing the vaulting of the shower area, and drawing the eye up. Shimmering glass mosaic tile accents the vaulted wall opposite, balancing the height of the shower with an effective counterpoint. A large, unobstructed window placed in the bathing area brings soft natural light flooding into the space.
Dave Bryce Photography

FLOOR TILE: Artisan "Winchester in Charcoal Ask 200x200 (Beaumont Tiles) WALL TILES: RAL-9016 White Matt 300x100 & RAL-0001500 Black Matt (Italia Ceramics) VANITY: Thermolaminate - Oberon/Emo Profile in Black Matt (Custom) BENCHTOP: 20mm Solid Surface in Rain Cloud (Corian) BATH: Decina Shenseki Rect Bath 1400 (Routleys)
MIRROR / KNOBS / TAPWARE / WALL LIGHTS - Client Supplied. Phil Handforth Architectural Photography

Photos by Shawn Lortie Photography
Источник вдохновения для домашнего уюта: главная ванная комната среднего размера в современном стиле с душем без бортиков, серой плиткой, керамогранитной плиткой, серыми стенами, полом из керамогранита, столешницей из искусственного камня, серым полом, открытым душем, фасадами цвета дерева среднего тона, врезной раковиной и окном
Источник вдохновения для домашнего уюта: главная ванная комната среднего размера в современном стиле с душем без бортиков, серой плиткой, керамогранитной плиткой, серыми стенами, полом из керамогранита, столешницей из искусственного камня, серым полом, открытым душем, фасадами цвета дерева среднего тона, врезной раковиной и окном
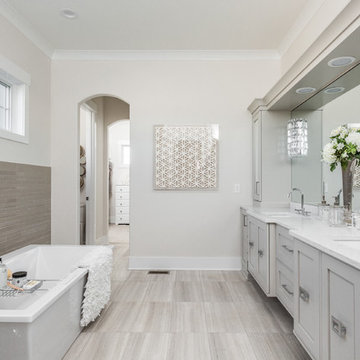
Источник вдохновения для домашнего уюта: большая главная ванная комната в современном стиле с фасадами с утопленной филенкой, серыми фасадами, отдельно стоящей ванной, серой плиткой, бежевыми стенами, врезной раковиной, полом из керамогранита, мраморной столешницей, бежевым полом и окном
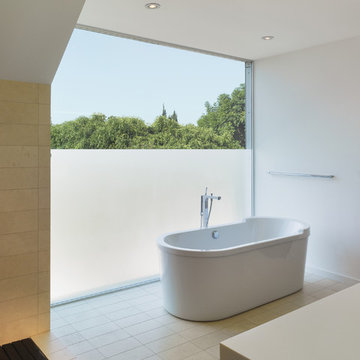
A Philippe Starck tub occupies an over-scaled window box above the entry.
Идея дизайна: маленькая главная ванная комната в стиле модернизм с отдельно стоящей ванной, бежевой плиткой, керамогранитной плиткой, белыми стенами, полом из керамогранита, столешницей из искусственного кварца и окном для на участке и в саду
Идея дизайна: маленькая главная ванная комната в стиле модернизм с отдельно стоящей ванной, бежевой плиткой, керамогранитной плиткой, белыми стенами, полом из керамогранита, столешницей из искусственного кварца и окном для на участке и в саду
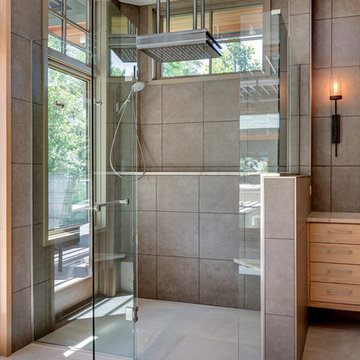
Architectural Designer: Bruce Lenzen Design/Build - Interior Designer: Ann Ludwig - Photo: Spacecrafting Photography
Пример оригинального дизайна: ванная комната в современном стиле с каменной плиткой, полом из керамогранита, серой плиткой, душем без бортиков и окном
Пример оригинального дизайна: ванная комната в современном стиле с каменной плиткой, полом из керамогранита, серой плиткой, душем без бортиков и окном
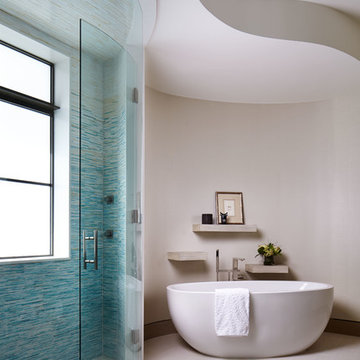
Kim Sargent
На фото: главная ванная комната в современном стиле с отдельно стоящей ванной, плиткой мозаикой, бежевыми стенами, открытым душем, синей плиткой, полом из керамогранита, душем с распашными дверями, бежевым полом и окном
На фото: главная ванная комната в современном стиле с отдельно стоящей ванной, плиткой мозаикой, бежевыми стенами, открытым душем, синей плиткой, полом из керамогранита, душем с распашными дверями, бежевым полом и окном
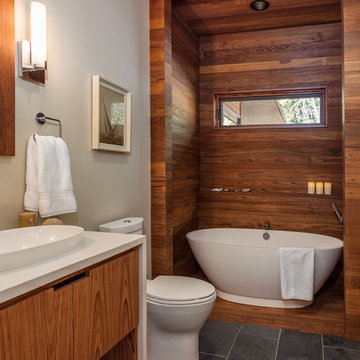
Bathroom | Custom home Studio of LS3P ASSOCIATES LTD. | Photo by Inspiro8 Studio.
Источник вдохновения для домашнего уюта: большая главная ванная комната в стиле рустика с отдельно стоящей ванной, фасадами цвета дерева среднего тона, белыми стенами, настольной раковиной, плоскими фасадами, полом из керамогранита, столешницей из искусственного камня, серым полом и окном
Источник вдохновения для домашнего уюта: большая главная ванная комната в стиле рустика с отдельно стоящей ванной, фасадами цвета дерева среднего тона, белыми стенами, настольной раковиной, плоскими фасадами, полом из керамогранита, столешницей из искусственного камня, серым полом и окном
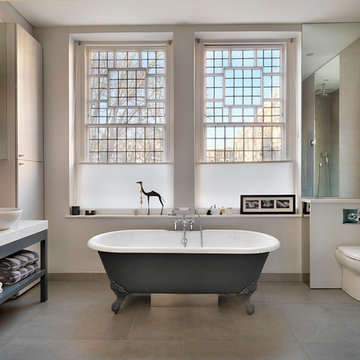
Double window bathroom with free standing bath, ntural stone tiles and sleek modern lines.
TylerMandic Ltd
Стильный дизайн: большая главная ванная комната в современном стиле с консольной раковиной, плоскими фасадами, белыми фасадами, мраморной столешницей, ванной на ножках, унитазом-моноблоком, бежевой плиткой, керамогранитной плиткой, белыми стенами, полом из керамогранита и окном - последний тренд
Стильный дизайн: большая главная ванная комната в современном стиле с консольной раковиной, плоскими фасадами, белыми фасадами, мраморной столешницей, ванной на ножках, унитазом-моноблоком, бежевой плиткой, керамогранитной плиткой, белыми стенами, полом из керамогранита и окном - последний тренд
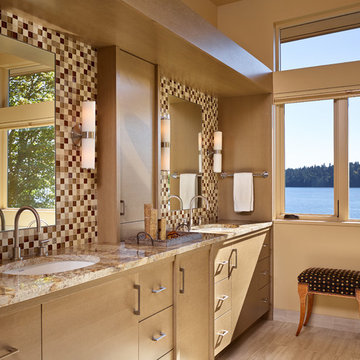
Benjamin Benschneider
На фото: главная ванная комната среднего размера в современном стиле с плиткой мозаикой, плоскими фасадами, бежевыми фасадами, раздельным унитазом, бежевой плиткой, бежевыми стенами, полом из керамогранита, врезной раковиной, столешницей из гранита, бежевым полом, бежевой столешницей и окном с
На фото: главная ванная комната среднего размера в современном стиле с плиткой мозаикой, плоскими фасадами, бежевыми фасадами, раздельным унитазом, бежевой плиткой, бежевыми стенами, полом из керамогранита, врезной раковиной, столешницей из гранита, бежевым полом, бежевой столешницей и окном с
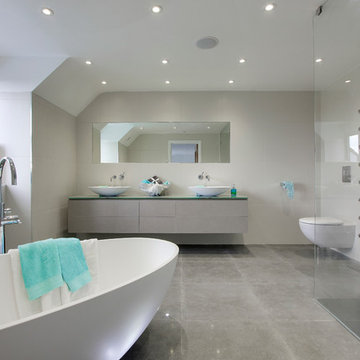
A stunning modern bathroom the tiles give this bathroom a fanatic sleek look.
Walls: Lavica White Sarin60x60cm
Floor: Metallic Steel Semi Polished 60x60cm
Shower Wall: Iridescent Pearl Ice Mosaic
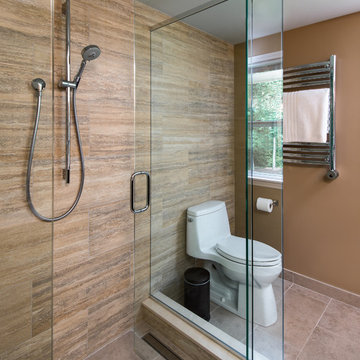
This master bathroom was transformed into a relaxing, modern space. By removing soffits and staggering the vanity, the space became much more fluid and open for 2 in a master bath.
KateBenjamin Photography
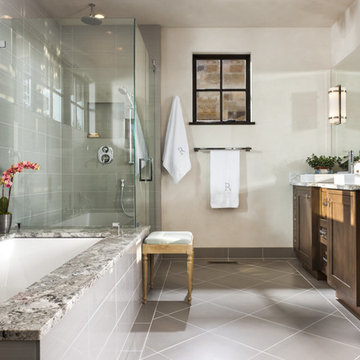
Altius Design, Longviews Studios
Идея дизайна: главная ванная комната в стиле рустика с настольной раковиной, фасадами с утопленной филенкой, темными деревянными фасадами, мраморной столешницей, полновстраиваемой ванной, душем без бортиков, серой плиткой, белыми стенами и полом из керамогранита
Идея дизайна: главная ванная комната в стиле рустика с настольной раковиной, фасадами с утопленной филенкой, темными деревянными фасадами, мраморной столешницей, полновстраиваемой ванной, душем без бортиков, серой плиткой, белыми стенами и полом из керамогранита

Newport 653
На фото: большая главная ванная комната в классическом стиле с отдельно стоящей ванной, белой плиткой, плиткой кабанчик, полом из керамогранита, угловым душем, раздельным унитазом, открытым душем, светлыми деревянными фасадами, белыми стенами, консольной раковиной, серым полом и окном
На фото: большая главная ванная комната в классическом стиле с отдельно стоящей ванной, белой плиткой, плиткой кабанчик, полом из керамогранита, угловым душем, раздельным унитазом, открытым душем, светлыми деревянными фасадами, белыми стенами, консольной раковиной, серым полом и окном

AV Architects + Builders
Location: Great Falls, VA, United States
Our clients were looking to renovate their existing master bedroom into a more luxurious, modern space with an open floor plan and expansive modern bath design. The existing floor plan felt too cramped and didn’t offer much closet space or spa like features. Without having to make changes to the exterior structure, we designed a space customized around their lifestyle and allowed them to feel more relaxed at home.
Our modern design features an open-concept master bedroom suite that connects to the master bath for a total of 600 square feet. We included floating modern style vanity cabinets with white Zen quartz, large black format wall tile, and floating hanging mirrors. Located right next to the vanity area is a large, modern style pull-out linen cabinet that provides ample storage, as well as a wooden floating bench that provides storage below the large window. The centerpiece of our modern design is the combined free-standing tub and walk-in, curb less shower area, surrounded by views of the natural landscape. To highlight the modern design interior, we added light white porcelain large format floor tile to complement the floor-to-ceiling dark grey porcelain wall tile to give off a modern appeal. Last not but not least, a frosted glass partition separates the bath area from the toilet, allowing for a semi-private toilet area.
Jim Tetro Architectural Photography

An original overhead soffit, tile countertops, fluorescent lights and oak cabinets were all removed to create a modern, spa-inspired master bathroom. Color inspiration came from the nearby ocean and was juxtaposed with a custom, expresso-stained vanity, white quartz countertops and new plumbing fixtures.
Sources:
Wall Paint - Sherwin-Williams, Tide Water @ 120%
Faucet - Hans Grohe
Tub Deck Set - Hans Grohe
Sink - Kohler
Ceramic Field Tile - Lanka Tile
Glass Accent Tile - G&G Tile
Shower Floor/Niche Tile - AKDO
Floor Tile - Emser
Countertops, shower & tub deck, niche and pony wall cap - Caesarstone
Bathroom Scone - George Kovacs
Cabinet Hardware - Atlas
Medicine Cabinet - Restoration Hardware
Photographer - Robert Morning Photography
---
Project designed by Pasadena interior design studio Soul Interiors Design. They serve Pasadena, San Marino, La Cañada Flintridge, Sierra Madre, Altadena, and surrounding areas.
---
For more about Soul Interiors Design, click here: https://www.soulinteriorsdesign.com/
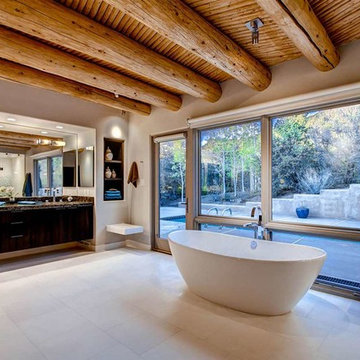
Пример оригинального дизайна: огромная главная ванная комната в стиле фьюжн с плоскими фасадами, темными деревянными фасадами, отдельно стоящей ванной, белыми стенами, полом из керамогранита, врезной раковиной и окном
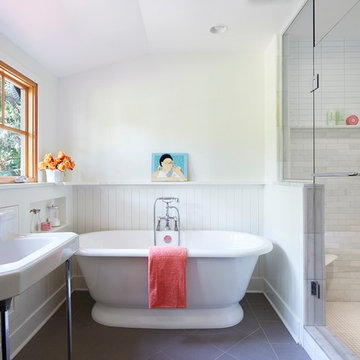
Photography by Corey Gaffer
Источник вдохновения для домашнего уюта: главная ванная комната среднего размера в классическом стиле с консольной раковиной, белыми фасадами, отдельно стоящей ванной, душем в нише, серой плиткой, керамогранитной плиткой, белыми стенами, полом из керамогранита и окном
Источник вдохновения для домашнего уюта: главная ванная комната среднего размера в классическом стиле с консольной раковиной, белыми фасадами, отдельно стоящей ванной, душем в нише, серой плиткой, керамогранитной плиткой, белыми стенами, полом из керамогранита и окном

На фото: большая главная ванная комната в стиле фьюжн с плоскими фасадами, столешницей из искусственного кварца, белыми стенами, полом из керамогранита, темными деревянными фасадами, серой плиткой, керамогранитной плиткой, белой столешницей, отдельно стоящей ванной, унитазом-моноблоком, монолитной раковиной, серым полом и окном с
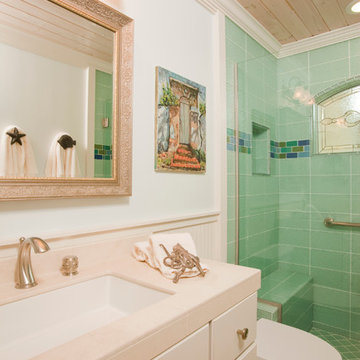
Ann Sachs Glass tile, customized stain glass shower window, frameless doors, dolphin hardware, limestone floors, built-in medicine cabinet that also works as the mirror, wood ceiling, breadboard and wainscot, special towel holders, Rocky Mountain hardware. John Durant Photography,
Chereskin Architecture
Ванная комната с полом из керамогранита – фото дизайна интерьера
1